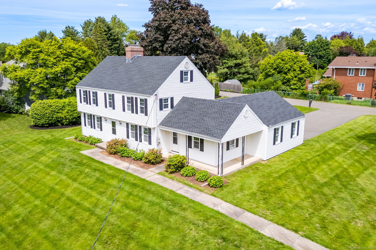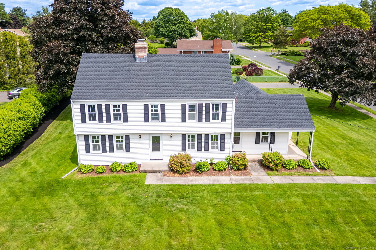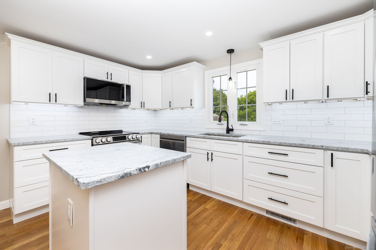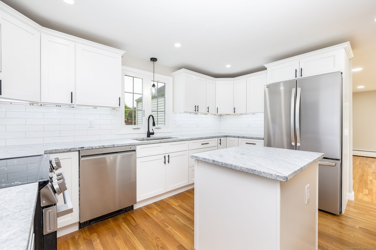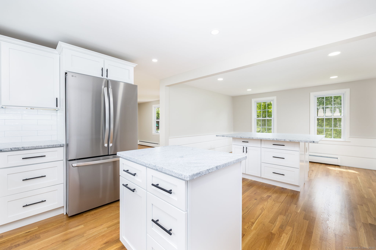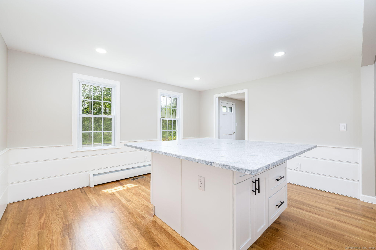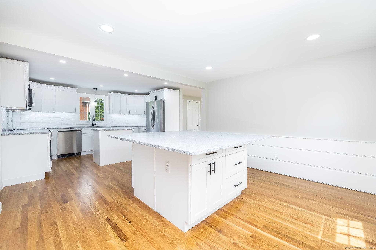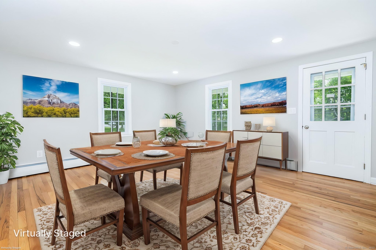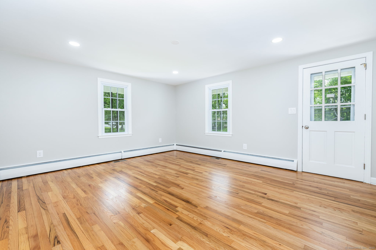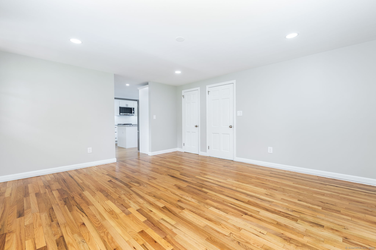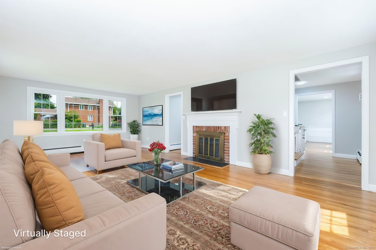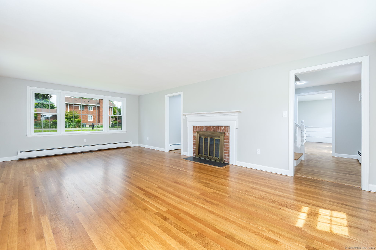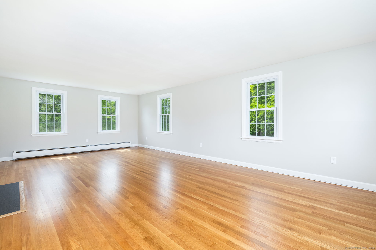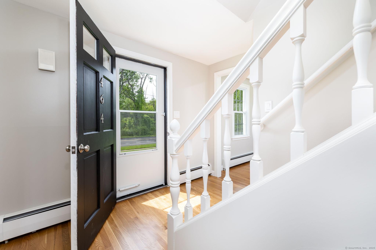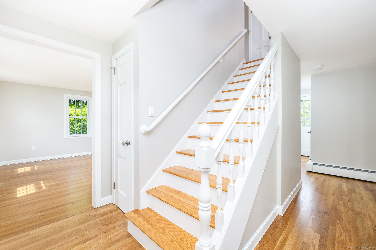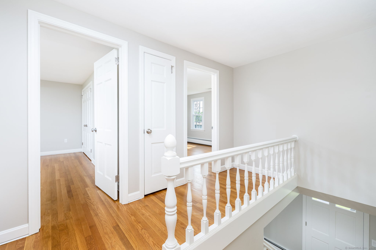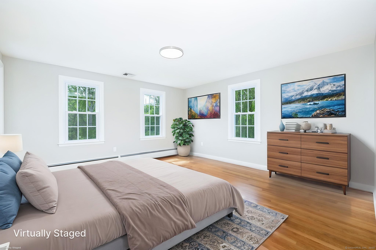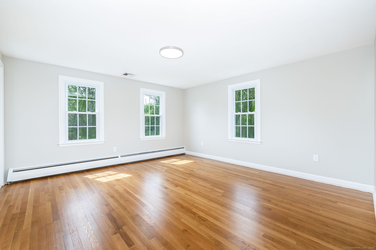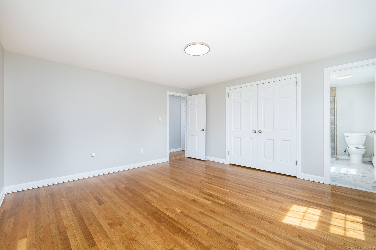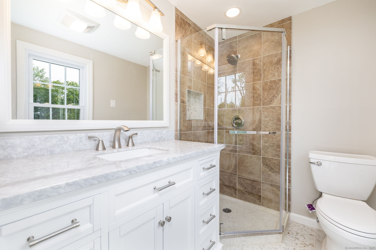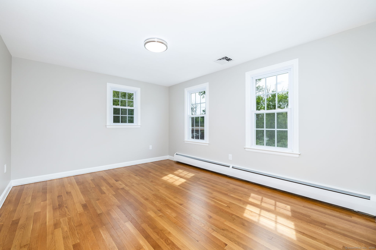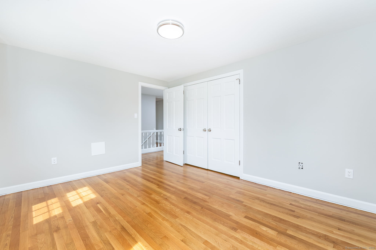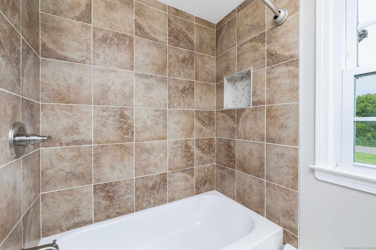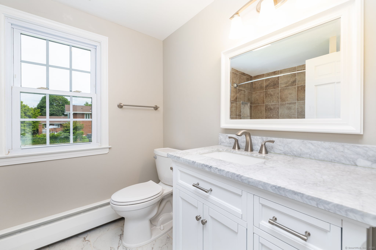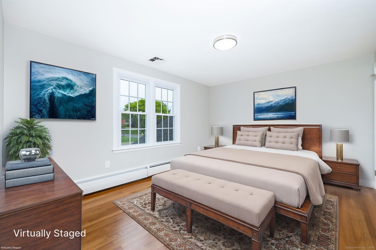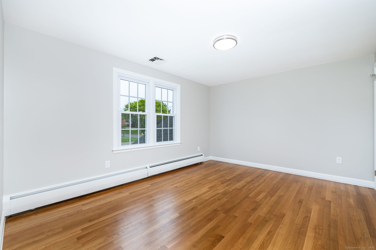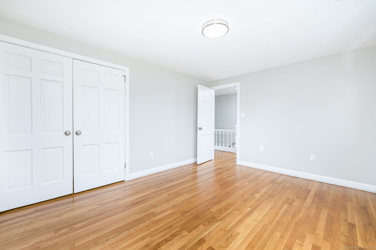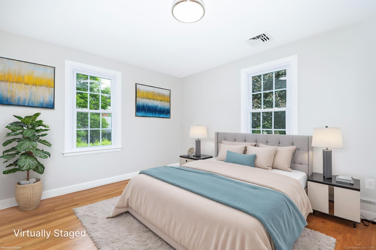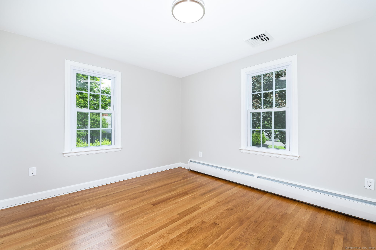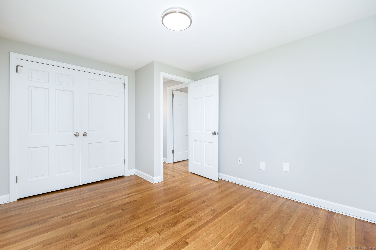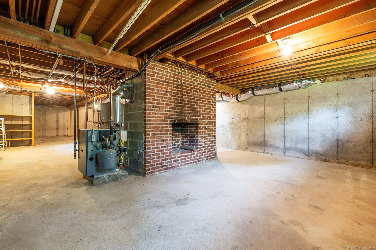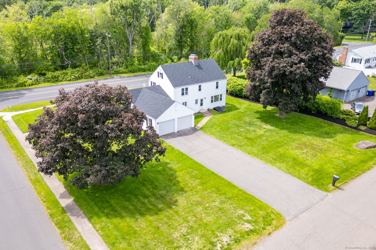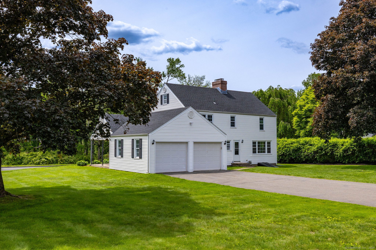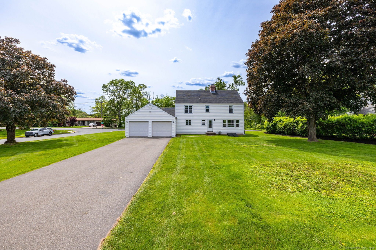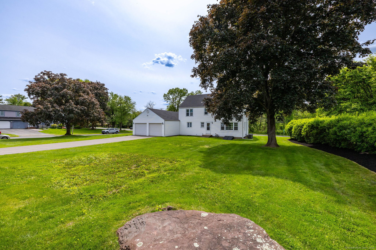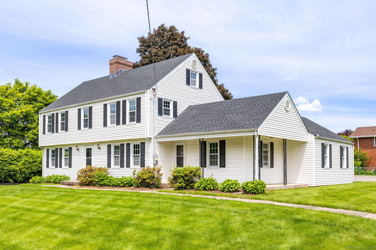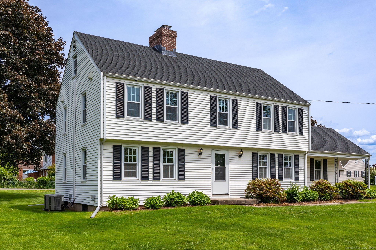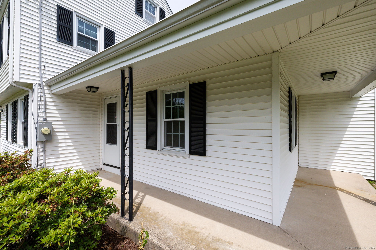More about this Property
If you are interested in more information or having a tour of this property with an experienced agent, please fill out this quick form and we will get back to you!
464 Highland Street, Wethersfield CT 06109
Current Price: $550,000
 4 beds
4 beds  3 baths
3 baths  2086 sq. ft
2086 sq. ft
Last Update: 6/18/2025
Property Type: Single Family For Sale
Dont miss the opportunity to own a beautifully updated Colonial style home in the desirable Highcrest School District! This move-in ready home has been thoughtfully renovated from top to bottom, offering comfort, style, and functionality. The main level features a brand-new kitchen with white shaker cabinets, leather honed granite countertops, LG stainless steel appliances, and subway tile backsplash. The kitchen opens to a magnificent island/breakfast bar room and formal dining room, creating a great flow for everyday living and entertaining. A front-to-rear formal living room includes a wood-burning fireplace, and the main level also includes a laundry area and convenient powder room. Upstairs, the spacious primary suite includes a fully renovated bathroom with a marble-top vanity and shower stall. Three additional generously sized bedrooms and a newly remodeled full bathroom with a tub and shower combination complete the second floor. The lowest level includes a second fireplace and offers excellent potential for additional living space. Additional updates and features include: refinished hardwood floors throughout, vinyl replacement windows, a new roof, updated heating and cooling systems, new 200-amp electrical service, a new gas hot water tank, updated lighting and hardware, and freshly painted interior. Just a short drive to Old Wethersfield, the Silas Deane Highway, and the Berlin Turnpike for fine dining and shopping.
Highland St. to Cricket Knoll, pull into private road, park in driveway.
MLS #: 24088645
Style: Colonial
Color: White
Total Rooms:
Bedrooms: 4
Bathrooms: 3
Acres: 0.54
Year Built: 1969 (Public Records)
New Construction: No/Resale
Home Warranty Offered:
Property Tax: $9,201
Zoning: AA
Mil Rate:
Assessed Value: $212,890
Potential Short Sale:
Square Footage: Estimated HEATED Sq.Ft. above grade is 2086; below grade sq feet total is 0; total sq ft is 2086
| Appliances Incl.: | Gas Range,Microwave,Refrigerator,Dishwasher |
| Laundry Location & Info: | Main Level |
| Fireplaces: | 2 |
| Energy Features: | Extra Insulation,Generator Ready,Ridge Vents,Storm Doors,Thermopane Windows |
| Interior Features: | Auto Garage Door Opener,Cable - Available,Open Floor Plan |
| Energy Features: | Extra Insulation,Generator Ready,Ridge Vents,Storm Doors,Thermopane Windows |
| Basement Desc.: | Full,Storage,Hatchway Access,Interior Access,Concrete Floor,Full With Hatchway |
| Exterior Siding: | Vinyl Siding |
| Exterior Features: | Porch-Wrap Around,Sidewalk,Porch,Gutters,Lighting |
| Foundation: | Concrete |
| Roof: | Asphalt Shingle |
| Parking Spaces: | 2 |
| Driveway Type: | Private,Paved,Asphalt |
| Garage/Parking Type: | Attached Garage,Paved,Off Street Parking,Driveway |
| Swimming Pool: | 0 |
| Waterfront Feat.: | Not Applicable |
| Lot Description: | Level Lot |
| Nearby Amenities: | Golf Course,Health Club,Medical Facilities,Private School(s),Public Transportation |
| Occupied: | Vacant |
HOA Fee Amount 650
HOA Fee Frequency: Annually
Association Amenities: .
Association Fee Includes:
Hot Water System
Heat Type:
Fueled By: Hot Water.
Cooling: Central Air
Fuel Tank Location:
Water Service: Public Water Connected
Sewage System: Public Sewer Connected
Elementary: Highcrest
Intermediate: Per Board of Ed
Middle: Silas Deane
High School: Wethersfield
Current List Price: $550,000
Original List Price: $550,000
DOM: 3
Listing Date: 5/16/2025
Last Updated: 6/2/2025 7:46:29 PM
Expected Active Date: 5/30/2025
List Agent Name: Erik Sousa
List Office Name: William Raveis Real Estate
