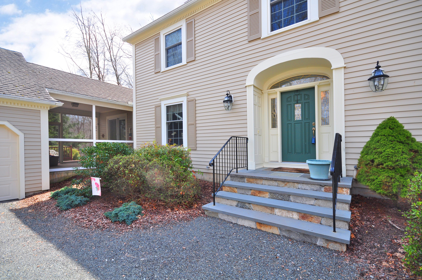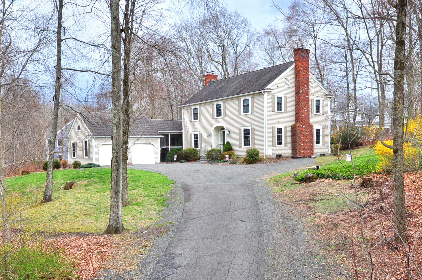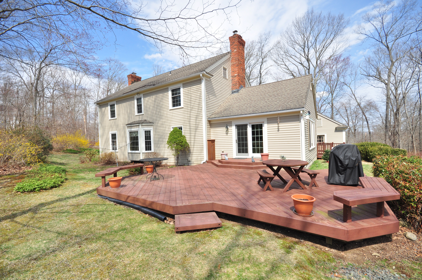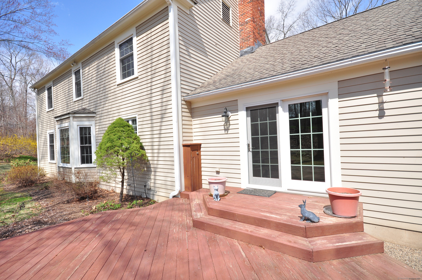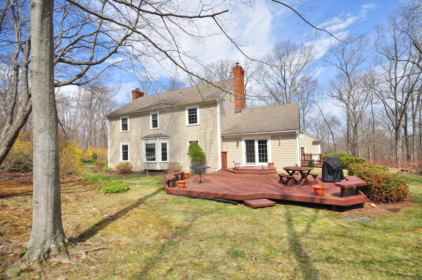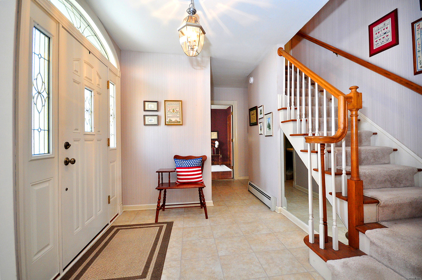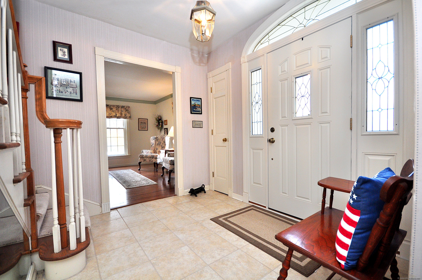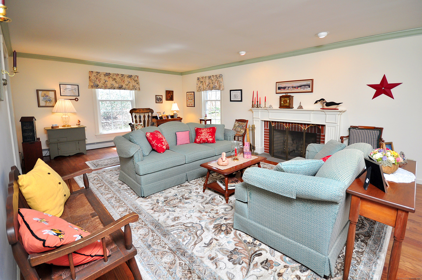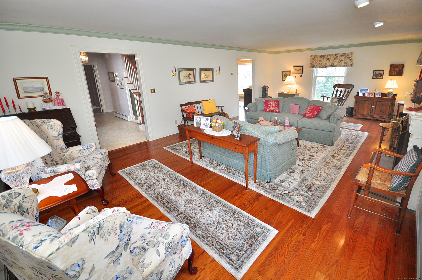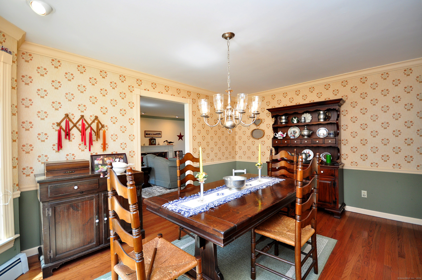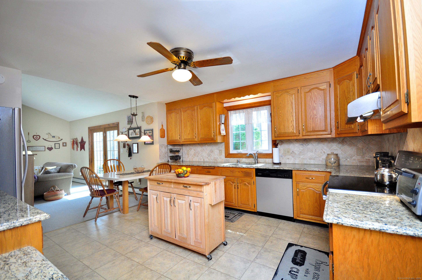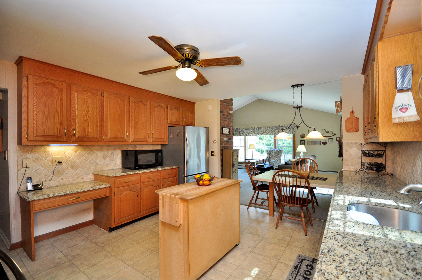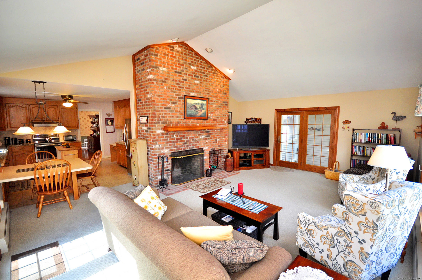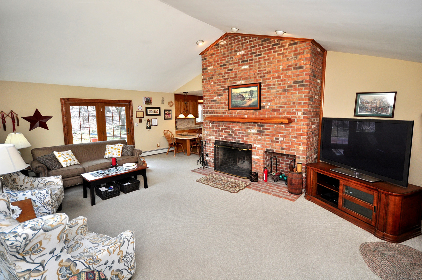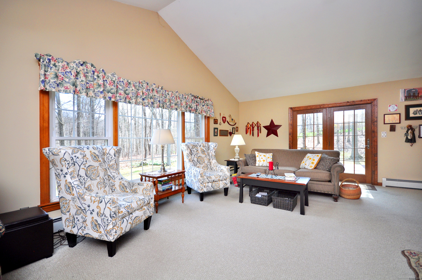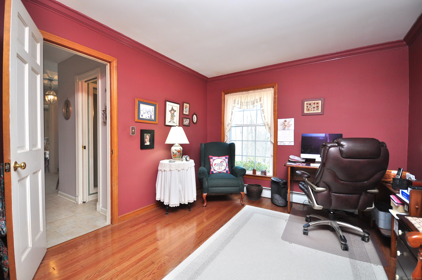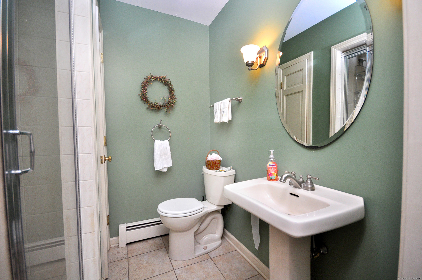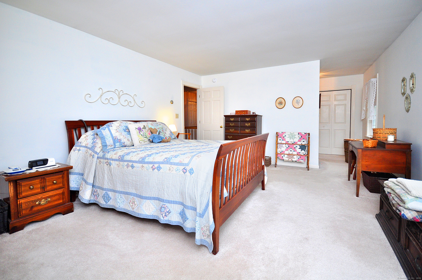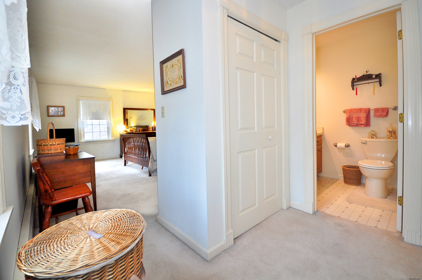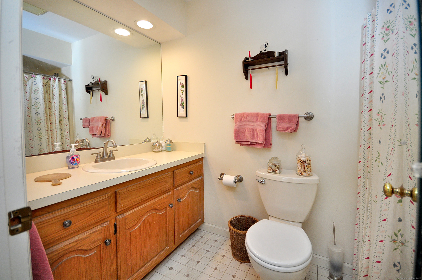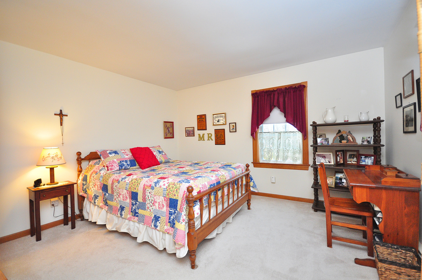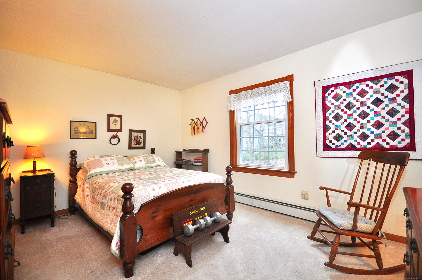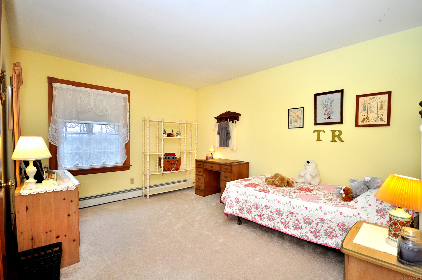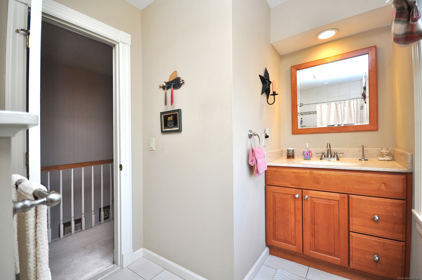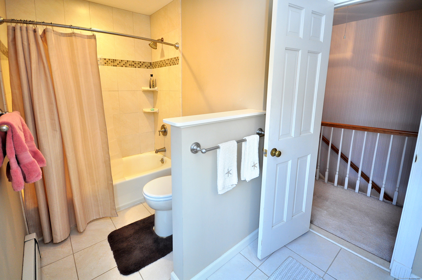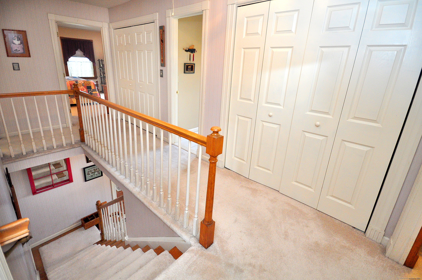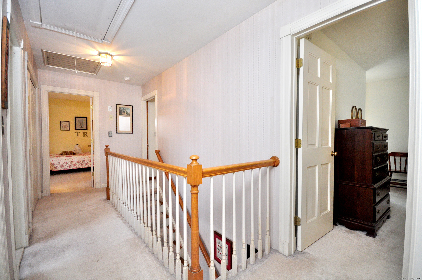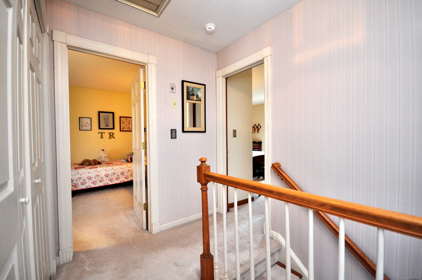More about this Property
If you are interested in more information or having a tour of this property with an experienced agent, please fill out this quick form and we will get back to you!
110 Silver Beech Road, Southbury CT 06488
Current Price: $709,900
 4 beds
4 beds  3 baths
3 baths  2764 sq. ft
2764 sq. ft
Last Update: 6/22/2025
Property Type: Single Family For Sale
LOCATION, LOCATION, LOCATION! Nestled on a spacious 1.39-acre lot in a quiet cul-de-sac, this lovingly maintained home is just minutes from local and state parks, scenic trails, and outdoor recreation. Owned by the same family for 35 years-only the second owners-this property exudes pride of ownership throughout. The first floor features a bright, spacious living room with fireplace, a formal dining room, and an eat-in kitchen with granite countertops and stainless steel appliances that opens into a cozy family room with a second fireplace. Step out to the ground-level deck and level backyard-perfect for entertaining or relaxing. A large breezeway connects to the attached garage for added convenience. Need space for guests or multi-generational living? A private office next to a full bath offers flexible options for an in-law setup or home workspace. Upstairs, youll find a huge primary bedroom with full bath, along with three generously sized bedrooms and ample storage throughout. Recent updates include: Newer windows (2010), New boiler (2015), Professionally painted exterior (2019) New gutters (2014), Newer roof and front steps. This home combines timeless charm with thoughtful updates, all in an unbeatable location. Dont miss this rare opportunity!
67 to Jeremy Swamp. Right on Jacob Rd. Left on Silver Beech . House on right.
MLS #: 24088637
Style: Colonial
Color: beige
Total Rooms:
Bedrooms: 4
Bathrooms: 3
Acres: 1.39
Year Built: 1986 (Public Records)
New Construction: No/Resale
Home Warranty Offered:
Property Tax: $8,819
Zoning: R-60
Mil Rate:
Assessed Value: $373,700
Potential Short Sale:
Square Footage: Estimated HEATED Sq.Ft. above grade is 2764; below grade sq feet total is ; total sq ft is 2764
| Appliances Incl.: | Oven/Range,Refrigerator,Dishwasher |
| Laundry Location & Info: | Upper Level |
| Fireplaces: | 2 |
| Energy Features: | Extra Insulation,Thermopane Windows |
| Energy Features: | Extra Insulation,Thermopane Windows |
| Basement Desc.: | Full,Unfinished |
| Exterior Siding: | Shingle,Wood |
| Exterior Features: | Deck |
| Foundation: | Concrete |
| Roof: | Asphalt Shingle |
| Parking Spaces: | 2 |
| Garage/Parking Type: | Attached Garage |
| Swimming Pool: | 0 |
| Waterfront Feat.: | Not Applicable |
| Lot Description: | Level Lot,On Cul-De-Sac |
| Nearby Amenities: | Park |
| Occupied: | Owner |
Hot Water System
Heat Type:
Fueled By: Hot Water.
Cooling: Window Unit
Fuel Tank Location: In Basement
Water Service: Private Well
Sewage System: Septic
Elementary: Pomperaug
Intermediate:
Middle: Rochambeau
High School: Pomperaug
Current List Price: $709,900
Original List Price: $739,900
DOM: 62
Listing Date: 4/15/2025
Last Updated: 6/21/2025 12:34:20 PM
Expected Active Date: 4/21/2025
List Agent Name: Nancy Langrock
List Office Name: William Raveis Real Estate

