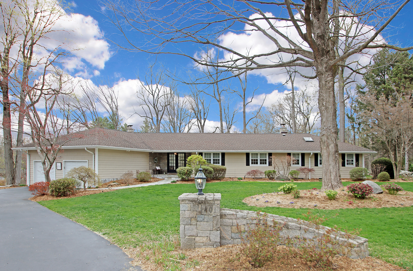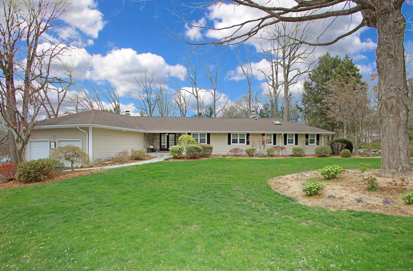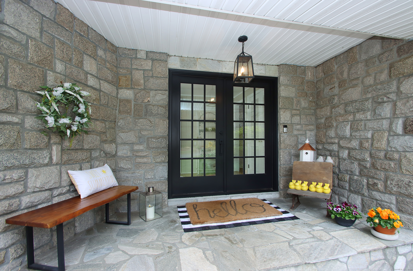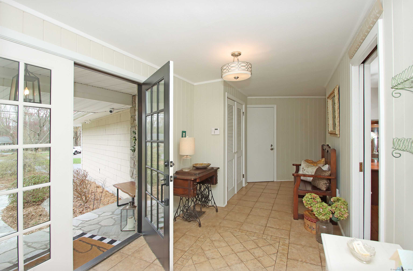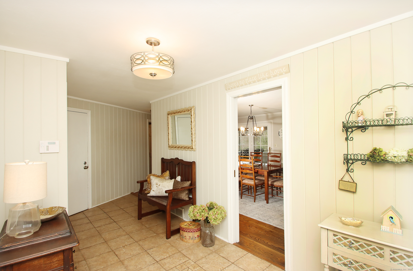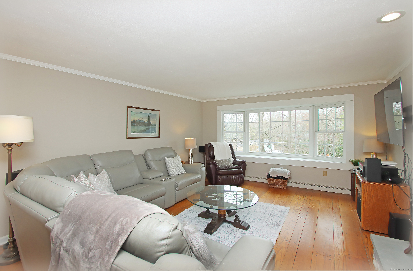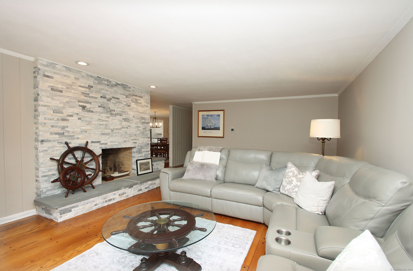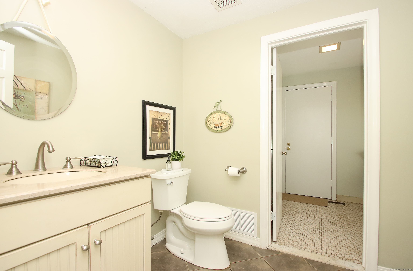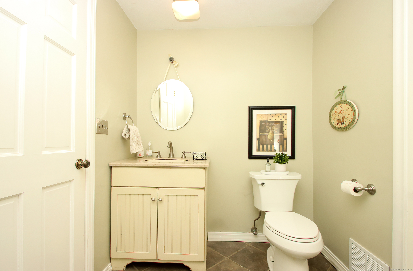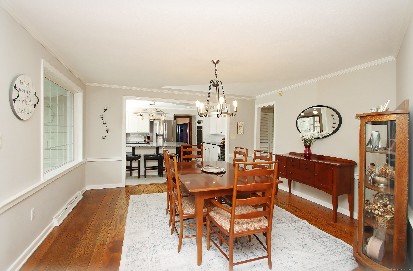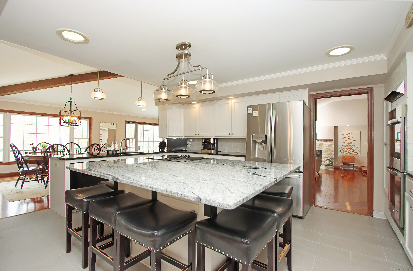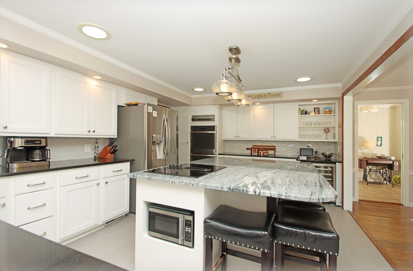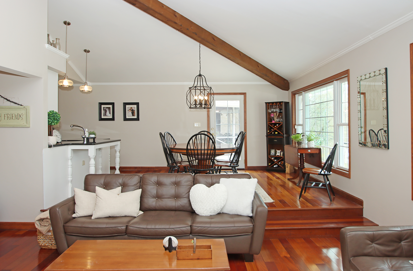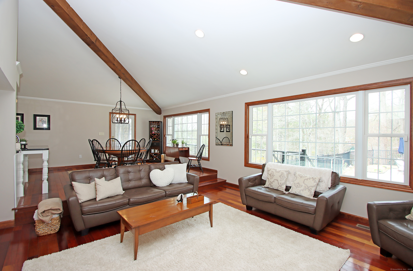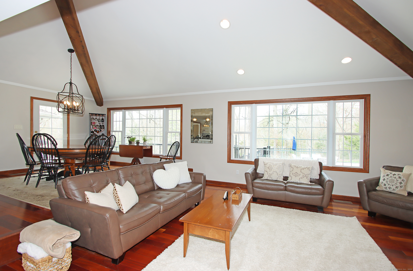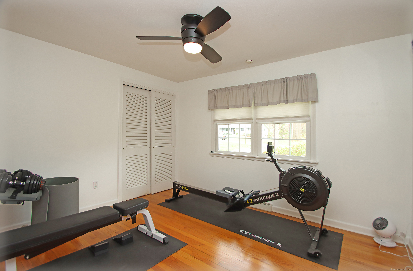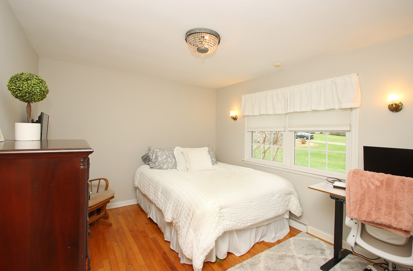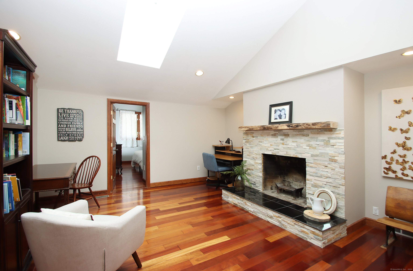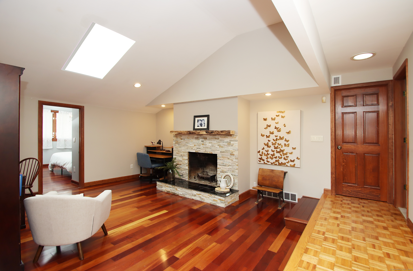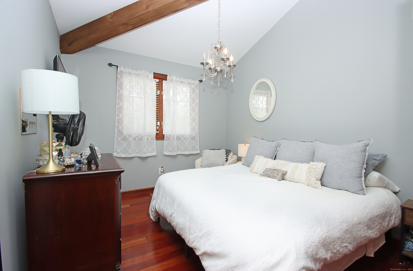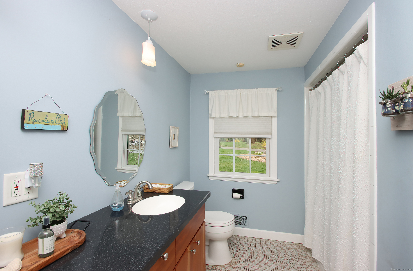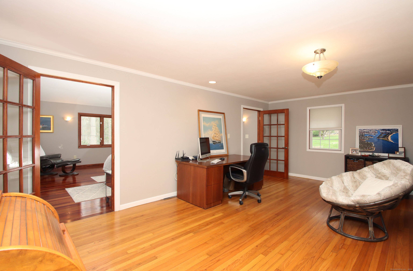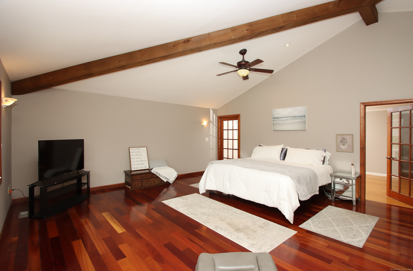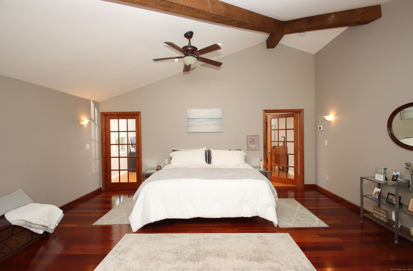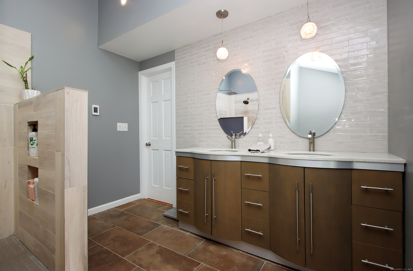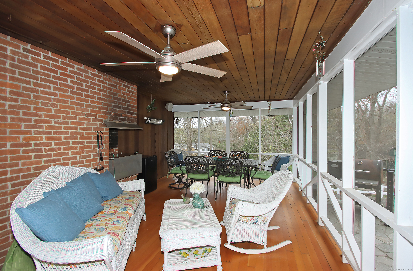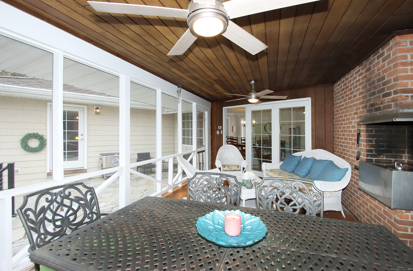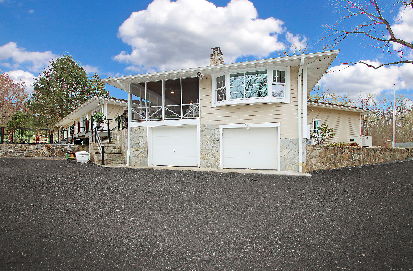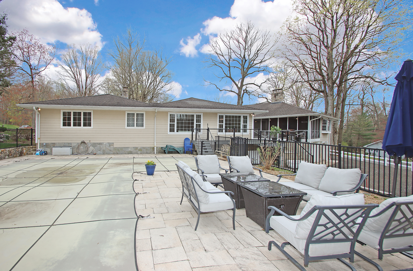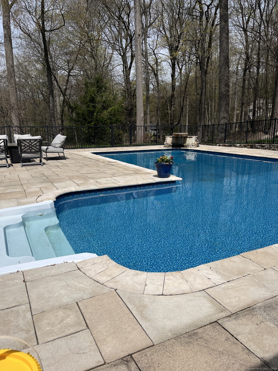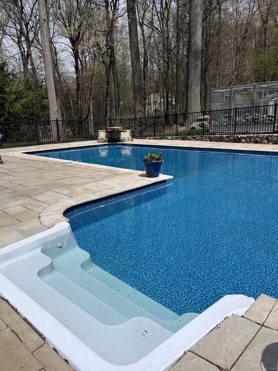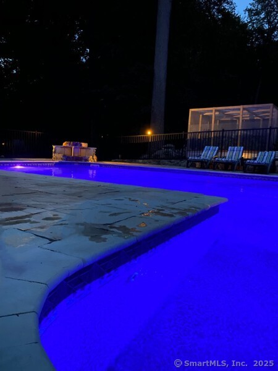More about this Property
If you are interested in more information or having a tour of this property with an experienced agent, please fill out this quick form and we will get back to you!
401 Hilltop Road, Orange CT 06477
Current Price: $789,900
 3 beds
3 beds  3 baths
3 baths  3771 sq. ft
3771 sq. ft
Last Update: 5/23/2025
Property Type: Single Family For Sale
Welcome to your dream home in the heart of Orange! This meticulously maintained and thoughtfully upgraded ranch-style residence blends timeless charm with modern convenience across a beautifully landscaped lot. From the stone-accented cedar impression vinyl siding to the inviting stone front porch and walkway, every detail has been curated for comfort and style. Inside, enjoy gleaming original hardwood floors, two spacious living rooms, and two dining areas perfect for entertaining. At the heart of the home, the kitchen offers upgraded appliances with space ideal for hosting gatherings or enjoying casual meals at home. Retreat to the master suite, complete with its own washer/dryer hookup, remodeled bathroom with heated floors, and views of the private backyard.The screened porch features refinished floors and a built-in grill, ideal for year-round enjoyment. Outdoor living is unparalleled-step onto the catwalk to the patio and take in your own in-ground saltwater pool with LED lights, diving rock with waterfall, and Sonos sound system. The separate garage houses pool mechanicals, and the stone pool deck is beautifully lit with low-voltage landscape lighting and irrigated garden beds. A rare 4-car garage setup includes two bays above and two under the home, plus a dry basement for storage or flexible use. The irrigation system covers both the grounds and a separate zone for the raised bed garden. Dont miss this opportunity to own a one of a kind ranch.
Seller has received multiple offers. Highest and Best requested by Tuesday May 6th at noon.
Grassy Hill Rd. to Hilltop Rd.
MLS #: 24088619
Style: Ranch
Color: Beige
Total Rooms:
Bedrooms: 3
Bathrooms: 3
Acres: 0.93
Year Built: 1959 (Public Records)
New Construction: No/Resale
Home Warranty Offered:
Property Tax: $13,383
Zoning: Reside
Mil Rate:
Assessed Value: $431,700
Potential Short Sale:
Square Footage: Estimated HEATED Sq.Ft. above grade is 3771; below grade sq feet total is ; total sq ft is 3771
| Appliances Incl.: | Electric Cooktop,Wall Oven,Microwave,Refrigerator,Dishwasher,Disposal,Washer,Dryer,Wine Chiller |
| Laundry Location & Info: | Main Level Additional hookup in mudroom |
| Fireplaces: | 2 |
| Energy Features: | Generator,Programmable Thermostat,Thermopane Windows |
| Interior Features: | Auto Garage Door Opener,Central Vacuum,Open Floor Plan,Security System |
| Energy Features: | Generator,Programmable Thermostat,Thermopane Windows |
| Home Automation: | Built In Audio,Lighting,Security System,Thermostat(s) |
| Basement Desc.: | Full,Unfinished,Storage,Garage Access,Walk-out,Concrete Floor,Full With Walk-Out |
| Exterior Siding: | Vinyl Siding |
| Exterior Features: | Porch-Screened,Lighting,French Doors,Grill,Underground Utilities,Fruit Trees,Porch,Deck,Garden Area,Underground Sprinkler |
| Foundation: | Concrete |
| Roof: | Asphalt Shingle |
| Parking Spaces: | 4 |
| Garage/Parking Type: | Attached Garage,Under House Garage |
| Swimming Pool: | 1 |
| Waterfront Feat.: | Not Applicable |
| Lot Description: | Corner Lot,Lightly Wooded,Dry,Level Lot,Sloping Lot |
| Nearby Amenities: | Golf Course,Health Club,Park,Public Pool,Shopping/Mall |
| Occupied: | Owner |
Hot Water System
Heat Type:
Fueled By: Hot Air.
Cooling: Ceiling Fans,Central Air,Heat Pump,Zoned
Fuel Tank Location: In Basement
Water Service: Private Well
Sewage System: Septic
Elementary: Turkey Hill
Intermediate:
Middle: Amity
High School: Amity Regional
Current List Price: $789,900
Original List Price: $789,900
DOM: 6
Listing Date: 4/24/2025
Last Updated: 5/7/2025 7:46:50 PM
Expected Active Date: 5/1/2025
List Agent Name: Kathy Gulia
List Office Name: Coldwell Banker Realty
