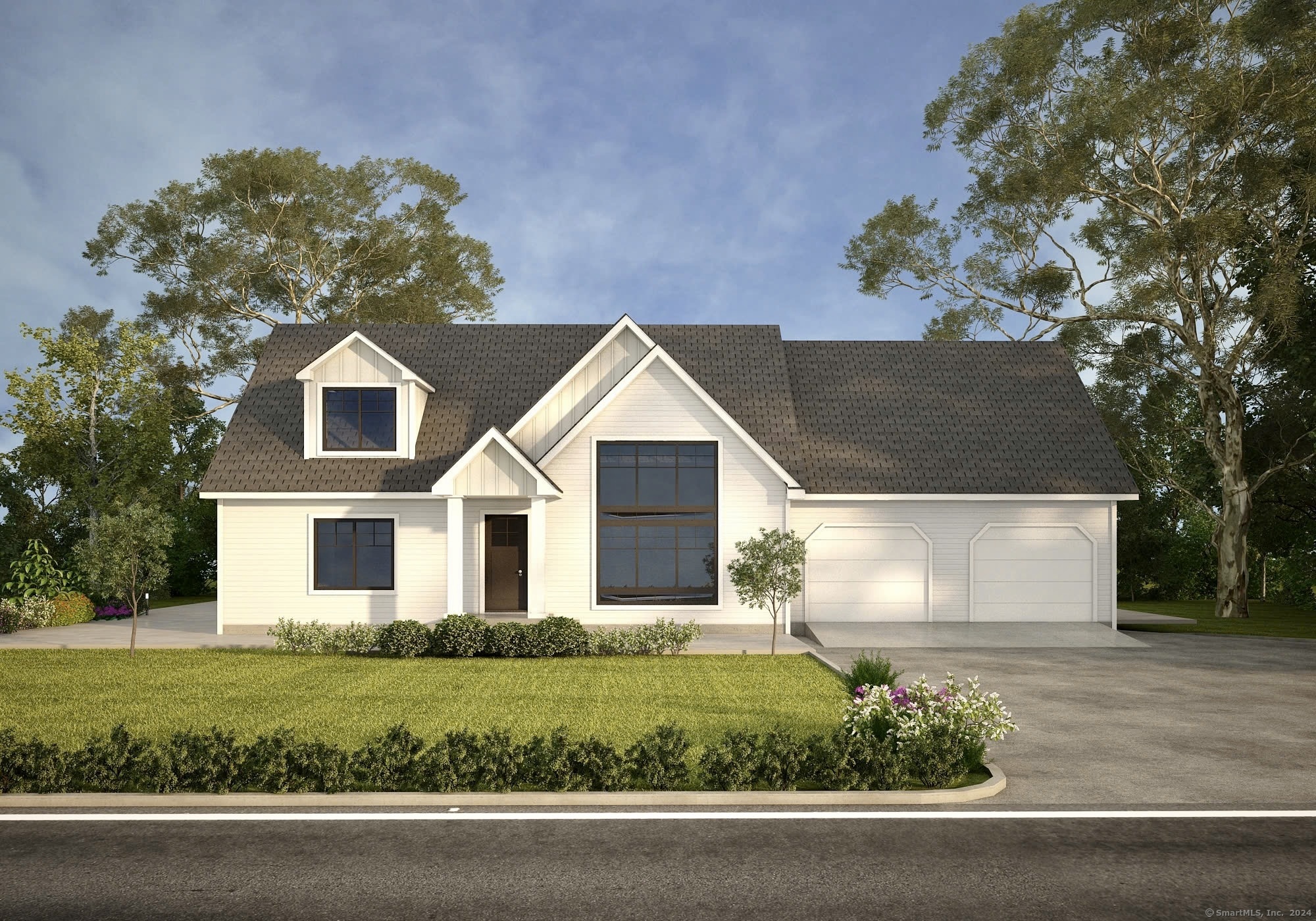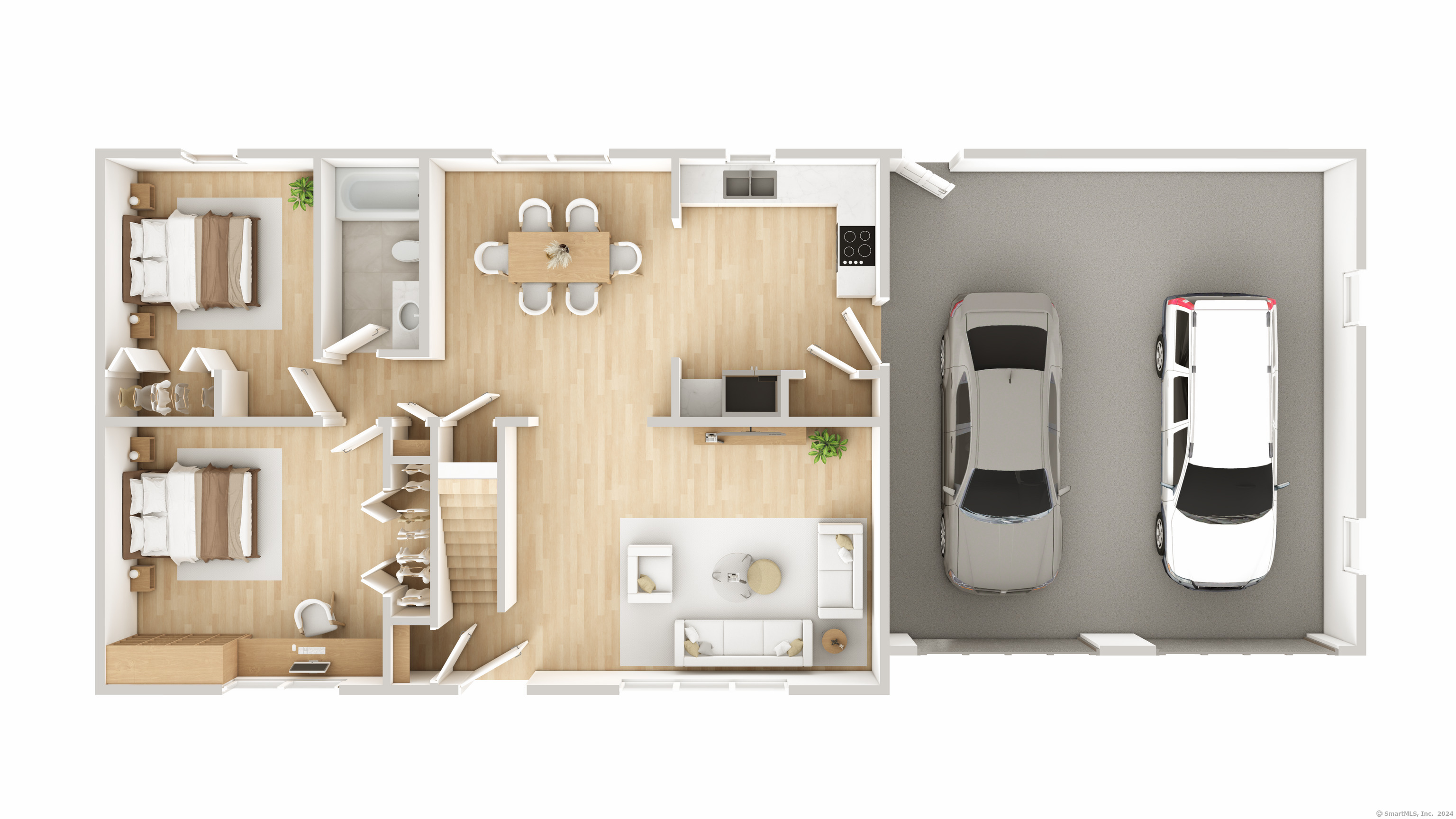More about this Property
If you are interested in more information or having a tour of this property with an experienced agent, please fill out this quick form and we will get back to you!
13 Tulip Tree Lane, Bethlehem CT 06751
Current Price: $499,900
 3 beds
3 beds  3 baths
3 baths  1800 sq. ft
1800 sq. ft
Last Update: 6/16/2025
Property Type: Single Family For Sale
**Brand-New Construction Coming in 2025!** Be the first to own this charming, thoughtfully designed cape-style home. Featuring an open-concept layout, a convenient first-floor primary suite, and a spacious family room perfect for entertaining. Enjoy hardwood flooring throughout the main level, tiled bathrooms, and two versatile upstairs rooms ideal for bedrooms, a home office, or both. The attached two-car garage adds ease and functionality. Located in a southern Bethlehem - just 10 minutes from four vibrant town centers, and only 5 minutes from both public and private schools and golf courses. Though classified as a condominium, each homeowner enjoys full responsibility for their own home, parcel, septic, and well. The low monthly common fee covers only road maintenance and shared insurance, providing the feel of a single-family home with minimal shared costs.
61 to Tulip Tree - look for the sign on the left. This site is prior to house # 15
MLS #: 24088592
Style: Cape Cod
Color:
Total Rooms:
Bedrooms: 3
Bathrooms: 3
Acres: 0.33
Year Built: 2025 (Public Records)
New Construction: No/Resale
Home Warranty Offered:
Property Tax: $10,000
Zoning: PUD
Mil Rate:
Assessed Value: $350,000
Potential Short Sale:
Square Footage: Estimated HEATED Sq.Ft. above grade is 1800; below grade sq feet total is ; total sq ft is 1800
| Appliances Incl.: | Allowance |
| Laundry Location & Info: | Main Level |
| Fireplaces: | 0 |
| Energy Features: | Thermopane Windows |
| Interior Features: | Open Floor Plan |
| Energy Features: | Thermopane Windows |
| Basement Desc.: | Full |
| Exterior Siding: | Vinyl Siding |
| Exterior Features: | Patio |
| Foundation: | Concrete |
| Roof: | Asphalt Shingle |
| Parking Spaces: | 2 |
| Garage/Parking Type: | Attached Garage |
| Swimming Pool: | 0 |
| Waterfront Feat.: | Not Applicable |
| Lot Description: | Secluded,Non Conforming Lot,Some Wetlands,On Cul-De-Sac |
| Nearby Amenities: | Golf Course,Library,Private School(s) |
| In Flood Zone: | 0 |
| Occupied: | Vacant |
Hot Water System
Heat Type:
Fueled By: Hot Air.
Cooling: Central Air
Fuel Tank Location: Above Ground
Water Service: Well Required
Sewage System: Septic Required
Elementary: Per Board of Ed
Intermediate:
Middle:
High School: Nonnewaug
Current List Price: $499,900
Original List Price: $499,900
DOM: 61
Listing Date: 4/16/2025
Last Updated: 4/16/2025 7:10:21 PM
List Agent Name: Timothy Drakeley
List Office Name: Drakeley Real Estate, Inc.

