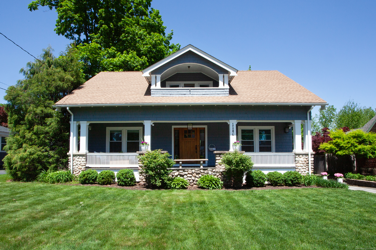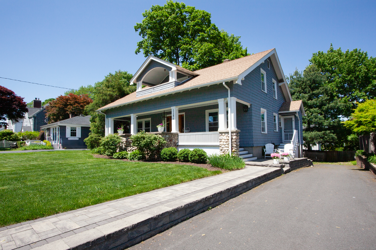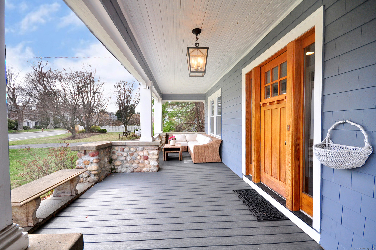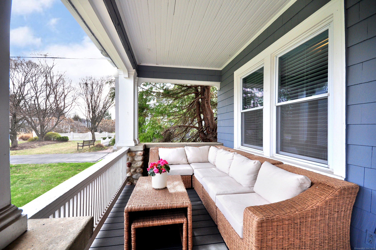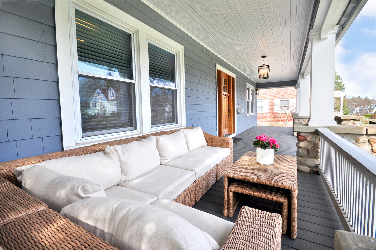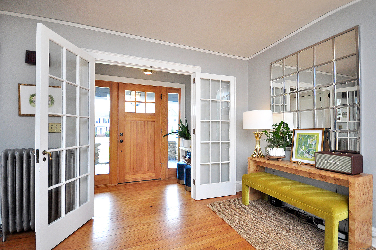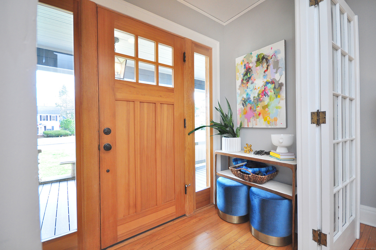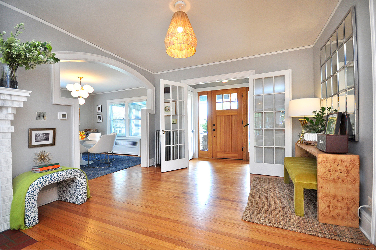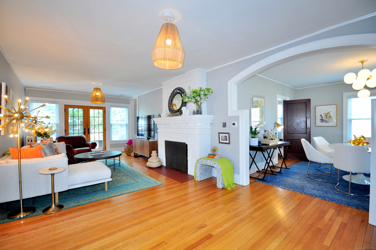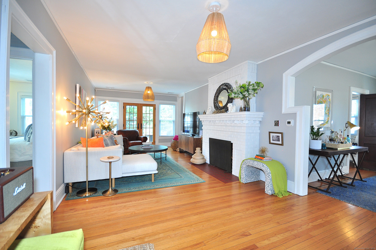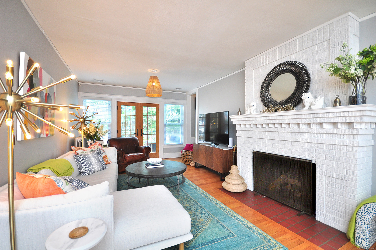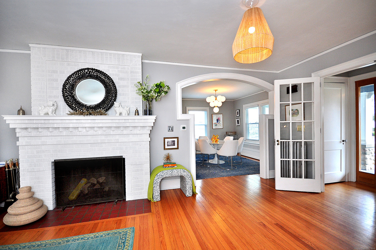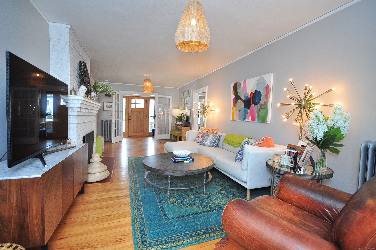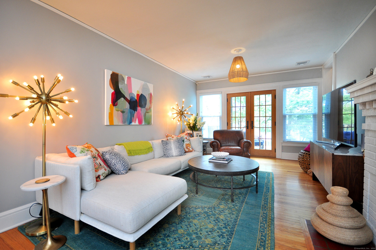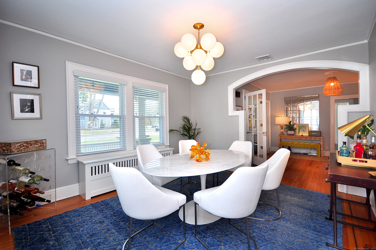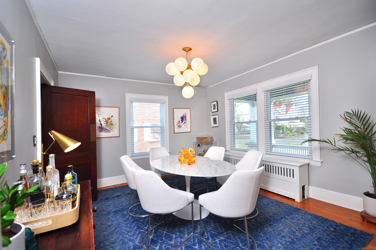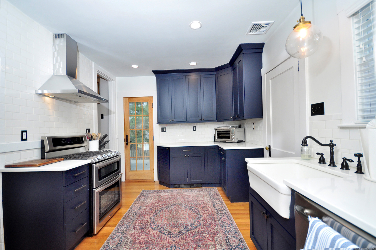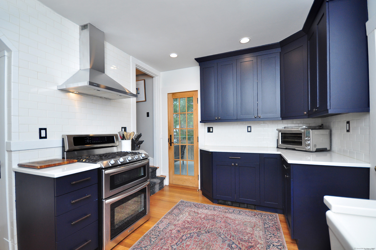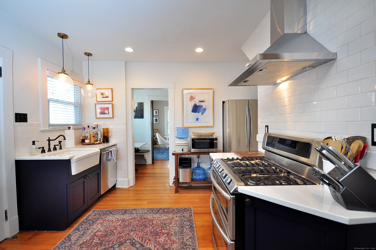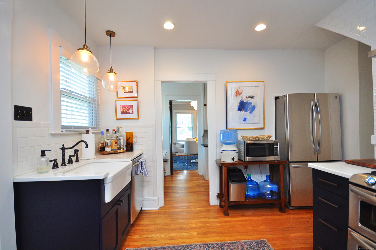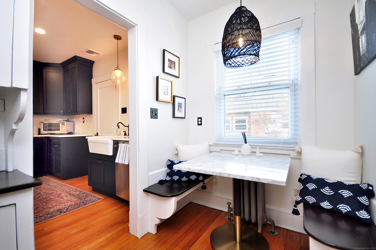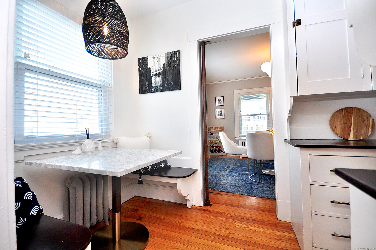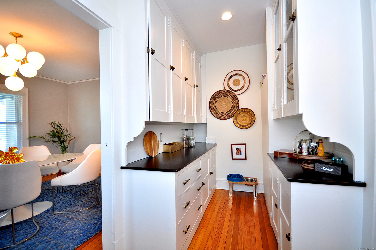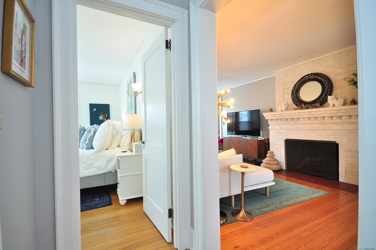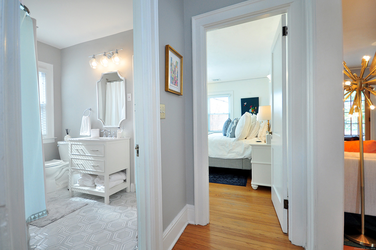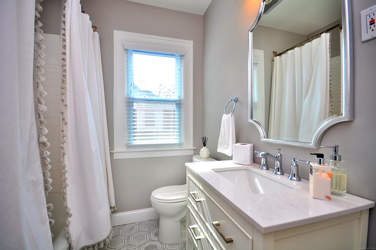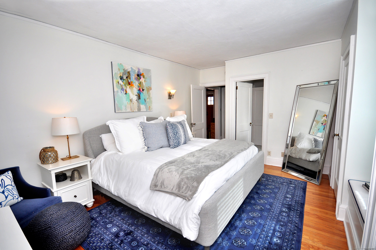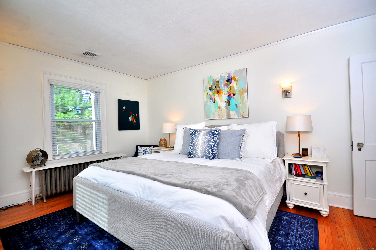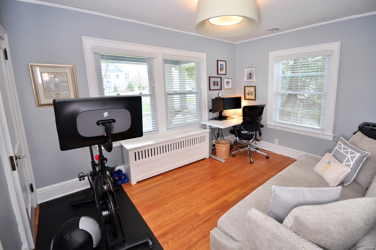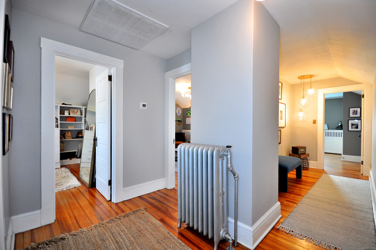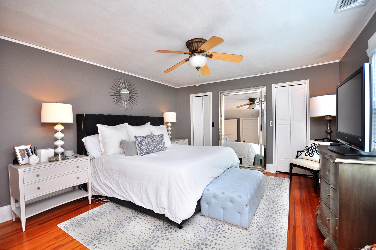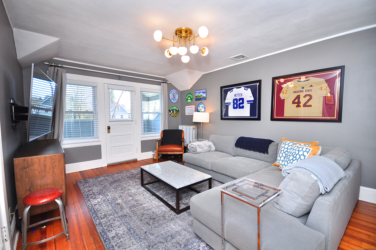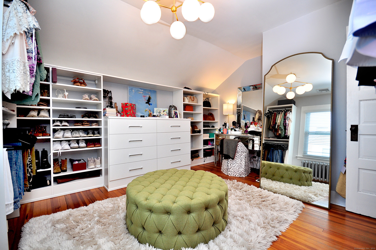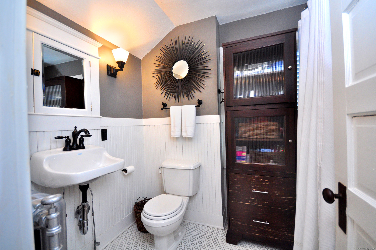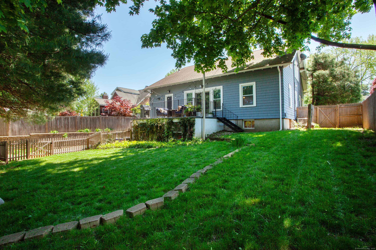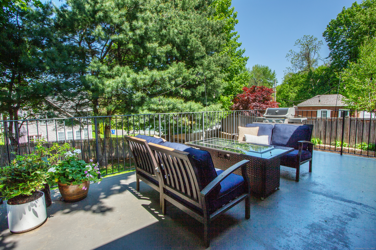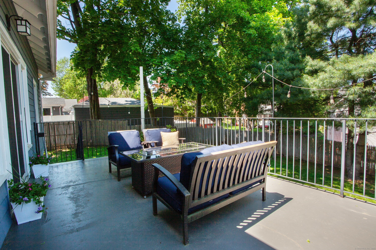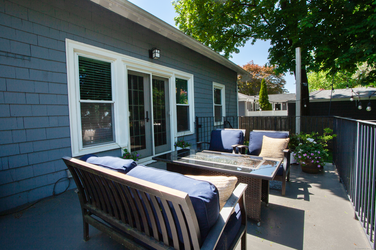More about this Property
If you are interested in more information or having a tour of this property with an experienced agent, please fill out this quick form and we will get back to you!
1186 Farmington Avenue, West Hartford CT 06107
Current Price: $625,000
 4 beds
4 beds  2 baths
2 baths  2008 sq. ft
2008 sq. ft
Last Update: 6/16/2025
Property Type: Single Family For Sale
Discover the charm and elegance of this exceptional 1920s Craftsman style bungalow, perfectly situated within walking distance to the town center. This delightful home offers a harmonious blend of classic charm and modern convenience, making it truly special. The property features a spacious large front porch, perfect for relaxing and soaking in the neighborhood ambiance. Inside, youll find 4/5 bedrooms, providing ample space for family and guests. French doors lead to a front-to-back living room ideal for entertaining, featuring a cozy fireplace that adds warmth and character to the space. Another set of French doors lead to the large, concrete patio overlooking the backyard. The kitchen with butlers pantry has been updated with stone counters, subway tile back splash, a farm sink and stainless appliances. The formal dining room is perfect for hosting memorable dinner parties and special occasions. One of the standout features is the potential for a first-floor primary bedroom/ bath offering flexibility and convenience. Upstairs, the second floor boasts an additional porch, perfect for enjoying morning coffee or evening sunsets, 3 additional bedrooms, and a full bathroom. This home is a rare find and a must see.
Farmington Ave East of Mountain Rd
MLS #: 24088580
Style: Cape Cod,Bungalow
Color:
Total Rooms:
Bedrooms: 4
Bathrooms: 2
Acres: 0.26
Year Built: 1923 (Public Records)
New Construction: No/Resale
Home Warranty Offered:
Property Tax: $10,851
Zoning: R-10
Mil Rate:
Assessed Value: $256,230
Potential Short Sale:
Square Footage: Estimated HEATED Sq.Ft. above grade is 2008; below grade sq feet total is ; total sq ft is 2008
| Appliances Incl.: | Oven/Range,Microwave,Refrigerator,Dishwasher,Disposal,Washer,Dryer |
| Laundry Location & Info: | Lower Level |
| Fireplaces: | 1 |
| Interior Features: | Auto Garage Door Opener,Cable - Available |
| Basement Desc.: | Full |
| Exterior Siding: | Wood |
| Exterior Features: | Porch,Deck |
| Foundation: | Concrete |
| Roof: | Asphalt Shingle |
| Parking Spaces: | 1 |
| Driveway Type: | Paved |
| Garage/Parking Type: | Attached Garage,Under House Garage,Driveway |
| Swimming Pool: | 0 |
| Waterfront Feat.: | Not Applicable |
| Lot Description: | Level Lot |
| Occupied: | Owner |
Hot Water System
Heat Type:
Fueled By: Hot Water.
Cooling: Central Air
Fuel Tank Location:
Water Service: Public Water Connected
Sewage System: Public Sewer Connected
Elementary: Braeburn
Intermediate:
Middle: Sedgwick
High School: Conard
Current List Price: $625,000
Original List Price: $625,000
DOM: 31
Listing Date: 5/12/2025
Last Updated: 5/20/2025 4:36:20 PM
Expected Active Date: 5/16/2025
List Agent Name: Ellen Lenhardt
List Office Name: Coldwell Banker Realty
