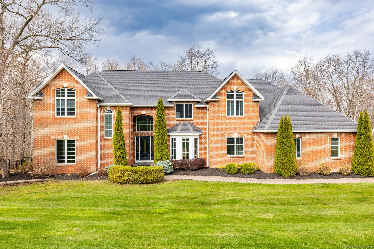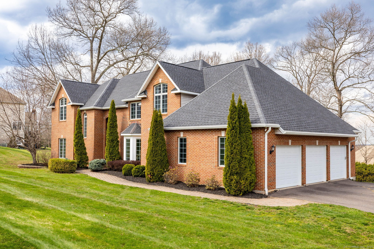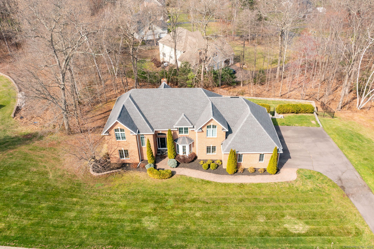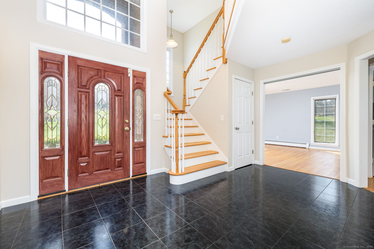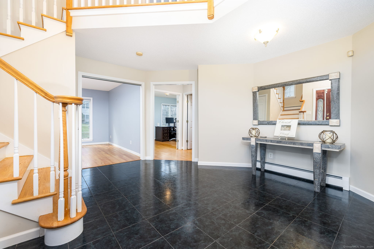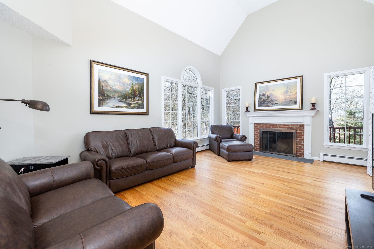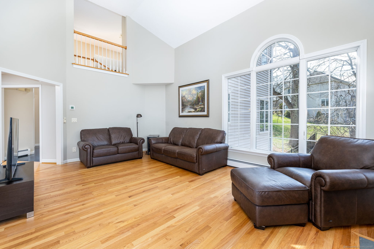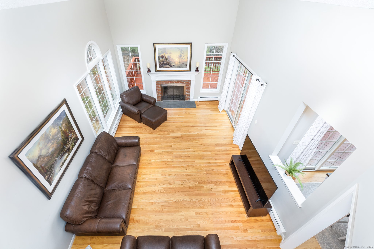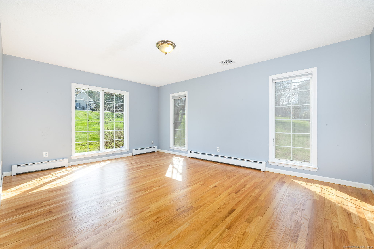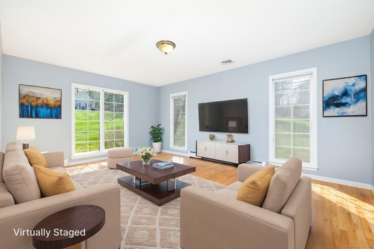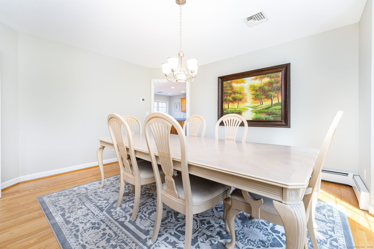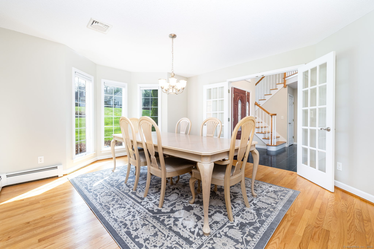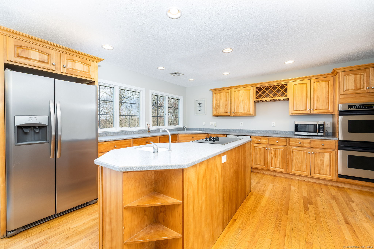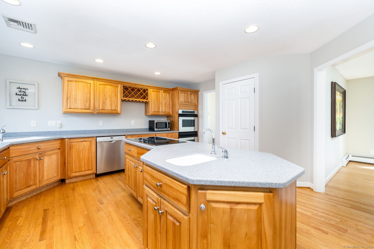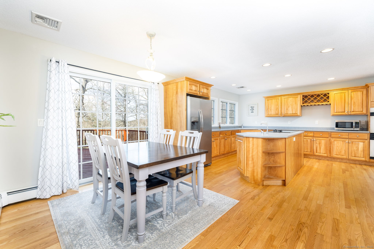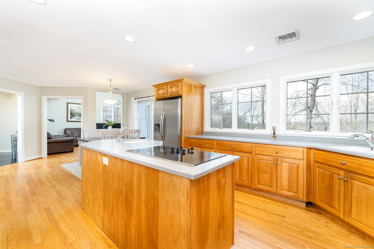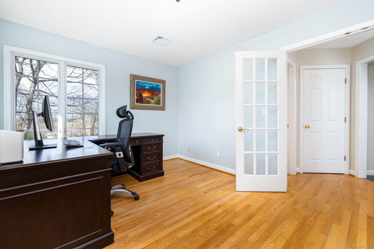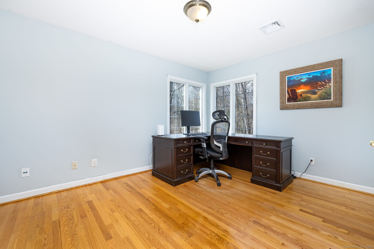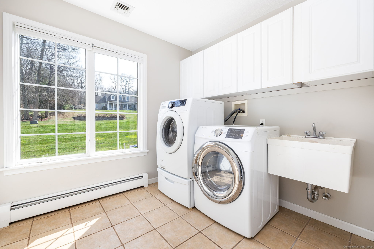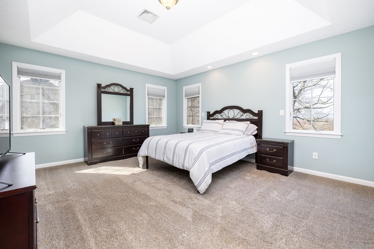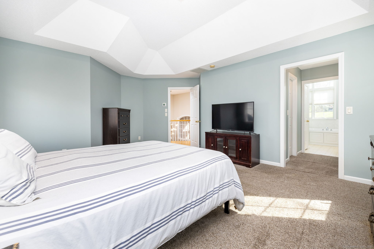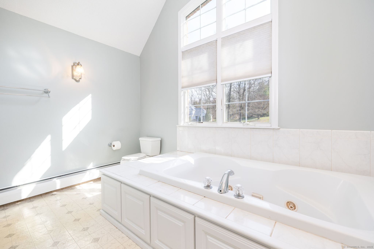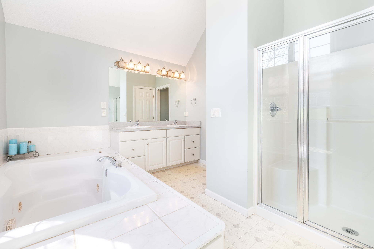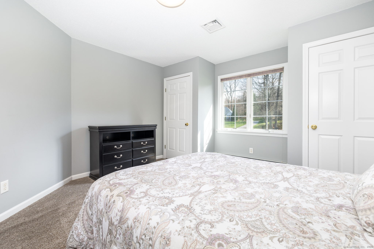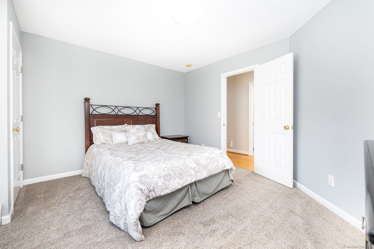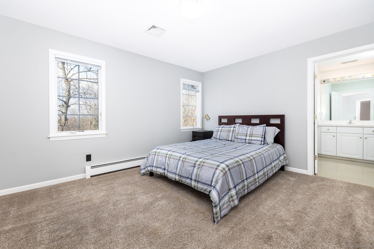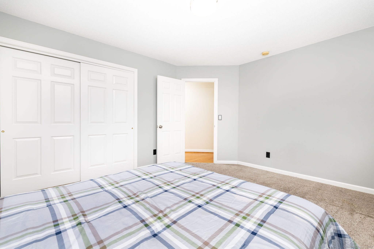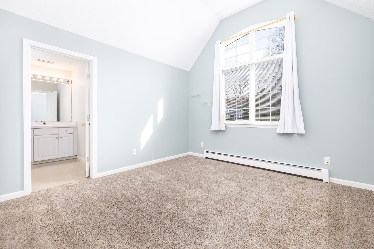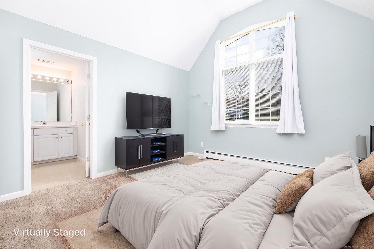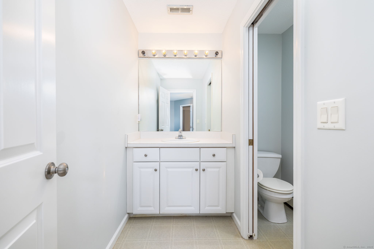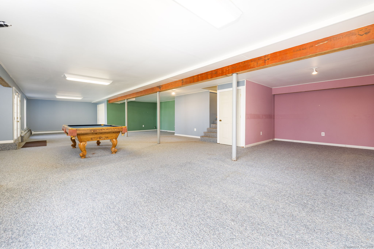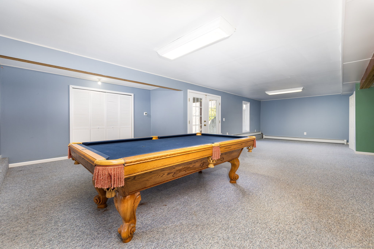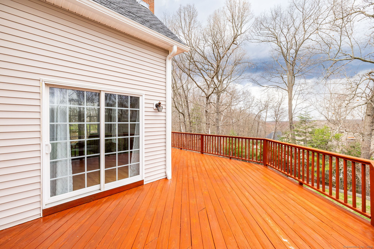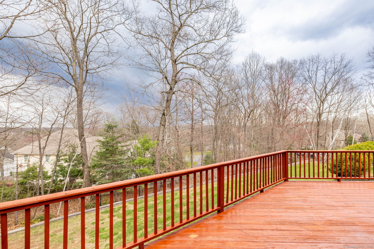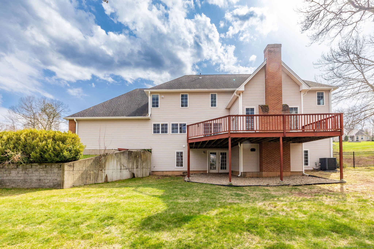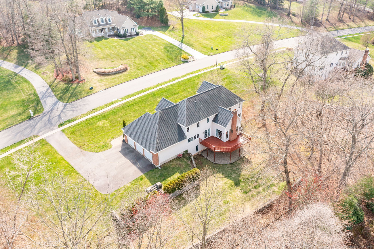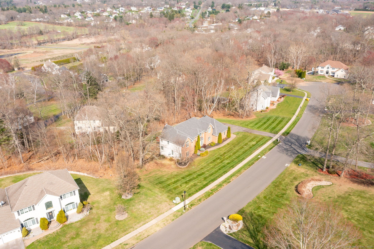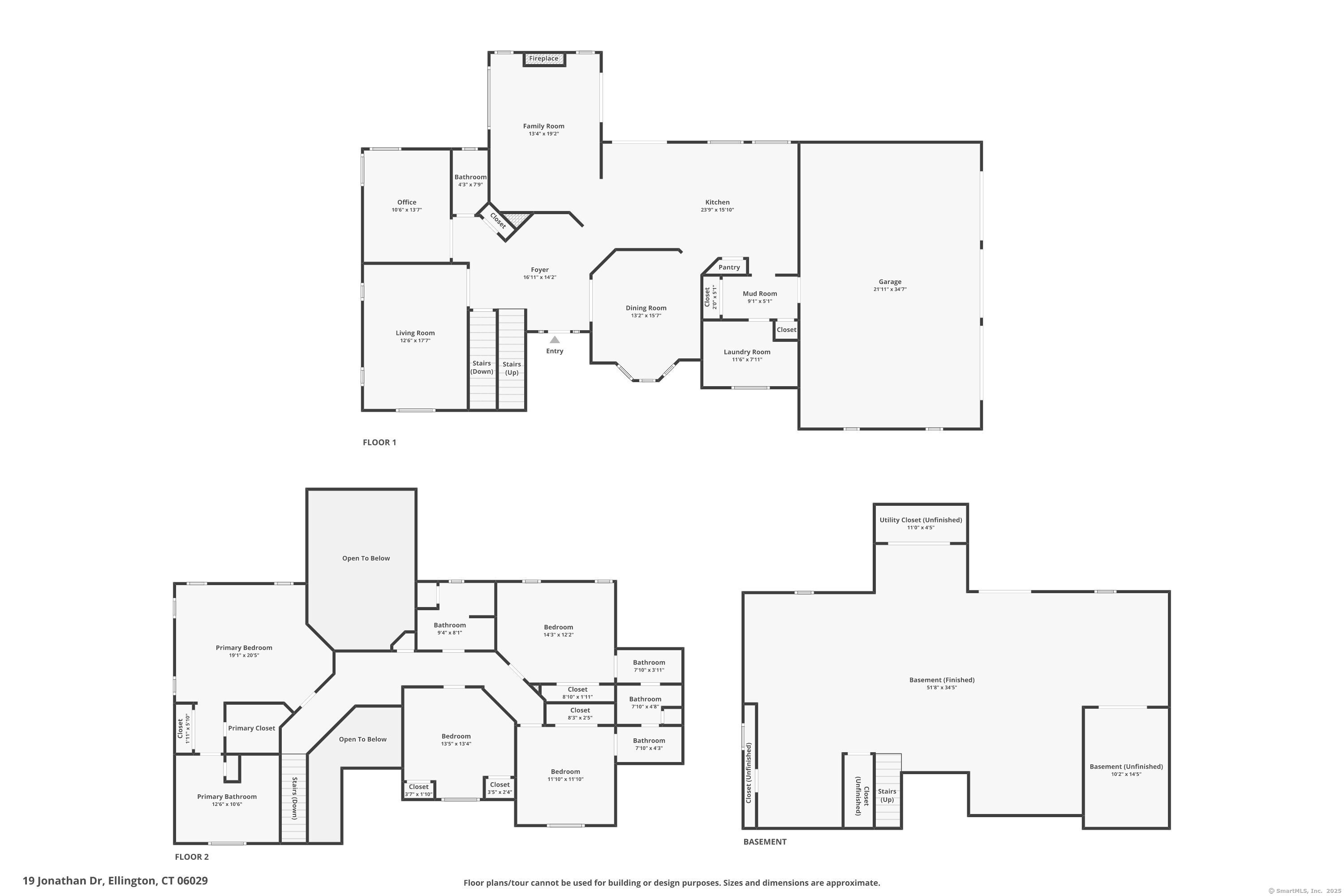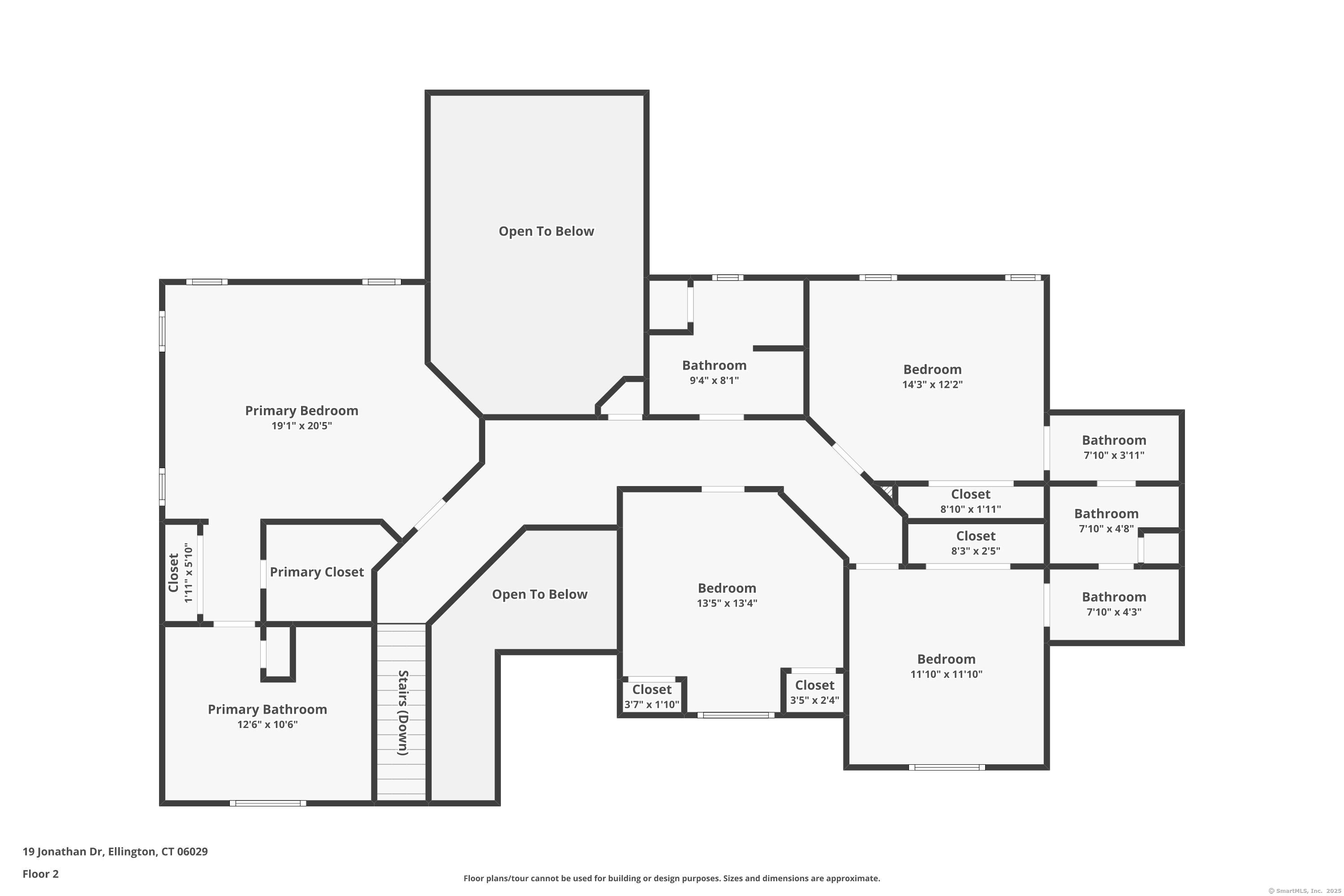More about this Property
If you are interested in more information or having a tour of this property with an experienced agent, please fill out this quick form and we will get back to you!
19 Jonathan Drive, Ellington CT 06029
Current Price: $689,900
 4 beds
4 beds  4 baths
4 baths  4213 sq. ft
4213 sq. ft
Last Update: 6/17/2025
Property Type: Single Family For Sale
Welcome to 19 Jonathan Drive - Elegant Living in a Sought-After Neighborhood! This stunning 4-bedroom, 3.5-bath brick contemporary colonial is nestled on a beautifully landscaped .95-acre lot in a quiet and desirable neighborhood. Step into a grand two-story foyer with oversized transom and atrium windows that flood the space with natural light. The open and inviting layout features hardwood floors throughout, recessed lighting, and thoughtful details like French doors leading to a front office and an adjacent formal dining room. The eat-in kitchen is ideal for entertaining with an island, stainless steel appliances, and sliders that open to a spacious deck overlooking the serene fully fenced in backyard. Upstairs, the primary suite boasts a full bathroom, while three additional bedrooms and two bathrooms offering plenty of space. A huge finished lower level with a walkout adds extra living and entertaining options. Additional highlights include a first-floor laundry room and an attached 3-car garage. Ellington Ridge Country Club is less than 5 minutes away! Conveniently located near top-rated schools, Buckland Hills Mall, Evergreen Walk, restaurants, and Bradley Airport-this home truly has it all! ***HIGHEST AND BEST BY TUES 4/22 AT 12PM***
GPS Friendly
MLS #: 24088570
Style: Colonial,Contemporary
Color:
Total Rooms:
Bedrooms: 4
Bathrooms: 4
Acres: 0.95
Year Built: 2000 (Public Records)
New Construction: No/Resale
Home Warranty Offered:
Property Tax: $12,400
Zoning: RAR
Mil Rate:
Assessed Value: $344,440
Potential Short Sale:
Square Footage: Estimated HEATED Sq.Ft. above grade is 3213; below grade sq feet total is 1000; total sq ft is 4213
| Appliances Incl.: | Cook Top,Wall Oven,Microwave,Refrigerator,Dishwasher,Disposal,Washer,Dryer |
| Laundry Location & Info: | Main Level |
| Fireplaces: | 1 |
| Interior Features: | Auto Garage Door Opener,Cable - Available |
| Basement Desc.: | Full,Storage,Partially Finished,Walk-out |
| Exterior Siding: | Brick |
| Exterior Features: | Sidewalk,Deck,Gutters,Lighting,Patio |
| Foundation: | Concrete |
| Roof: | Asphalt Shingle |
| Parking Spaces: | 3 |
| Garage/Parking Type: | Attached Garage |
| Swimming Pool: | 0 |
| Waterfront Feat.: | Not Applicable |
| Lot Description: | Fence - Full,Lightly Wooded,Level Lot,Cleared |
| Nearby Amenities: | Golf Course,Health Club,Lake,Library,Medical Facilities,Park |
| Occupied: | Vacant |
Hot Water System
Heat Type:
Fueled By: Hot Water.
Cooling: Central Air
Fuel Tank Location:
Water Service: Public Water Connected
Sewage System: Septic
Elementary: Windermere
Intermediate: Windermere
Middle: Ellington
High School: Ellington
Current List Price: $689,900
Original List Price: $689,900
DOM: 34
Listing Date: 4/17/2025
Last Updated: 5/22/2025 11:15:54 PM
List Agent Name: Michael Hvizdo
List Office Name: Coldwell Banker Realty
