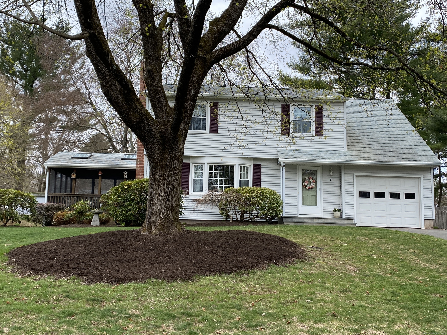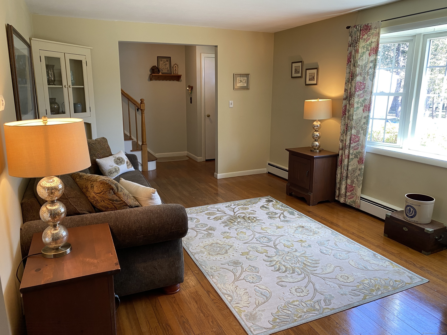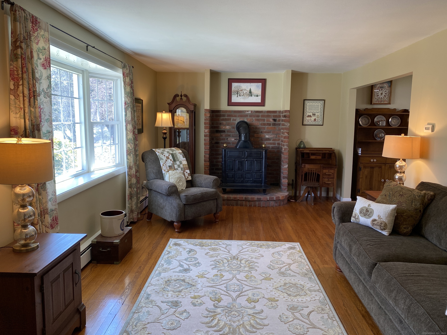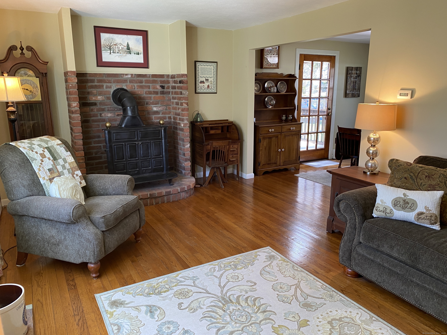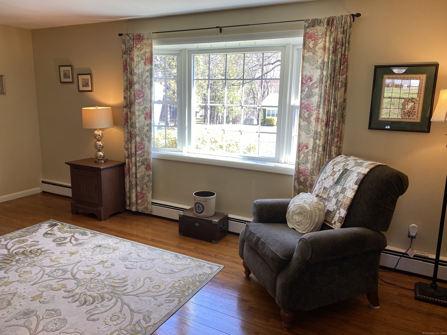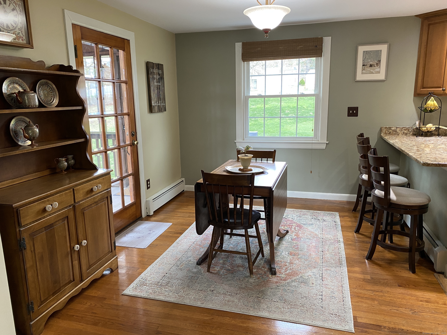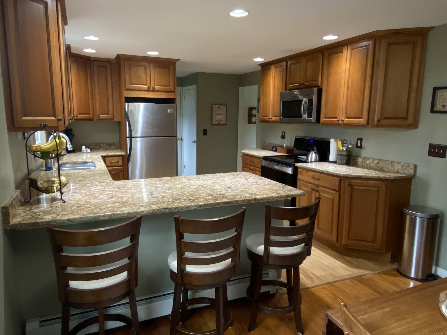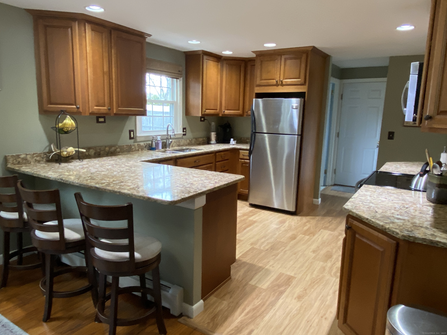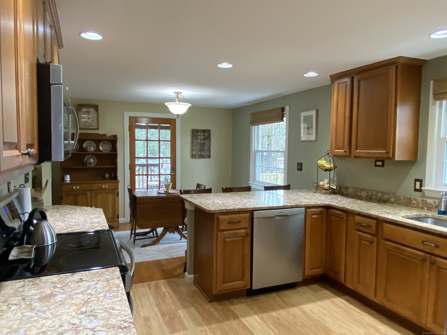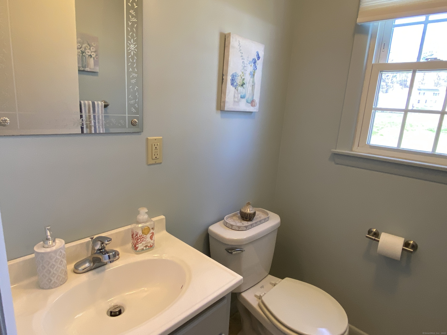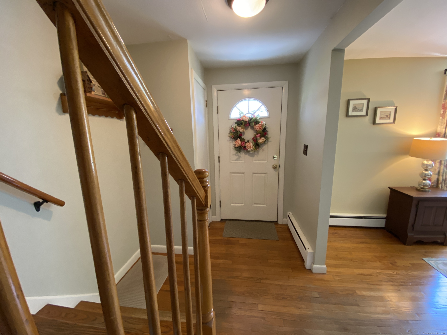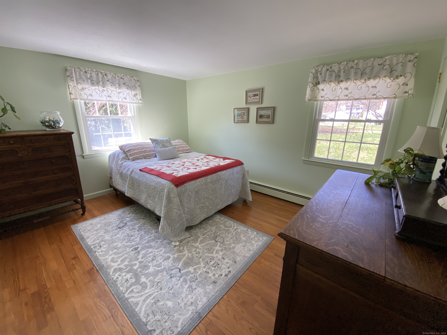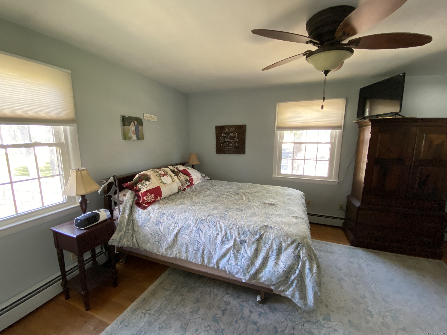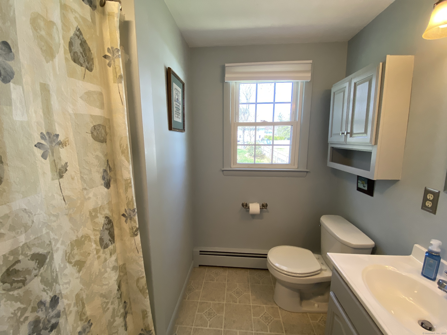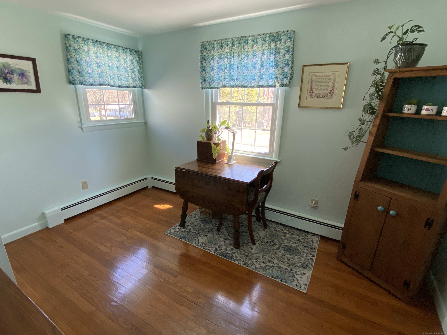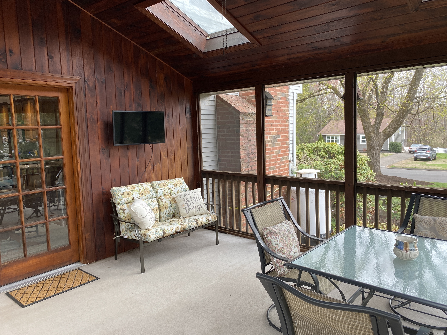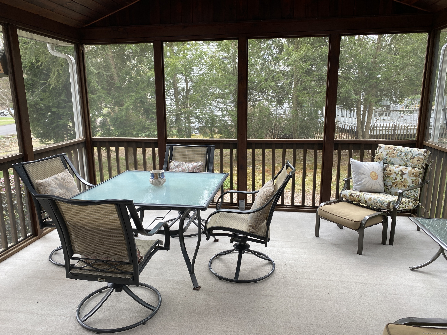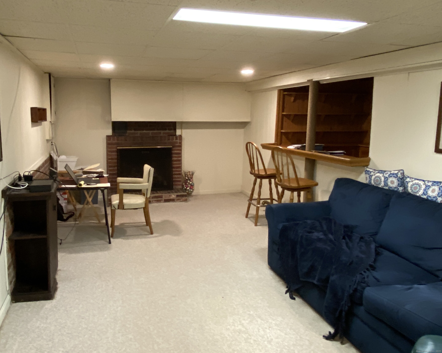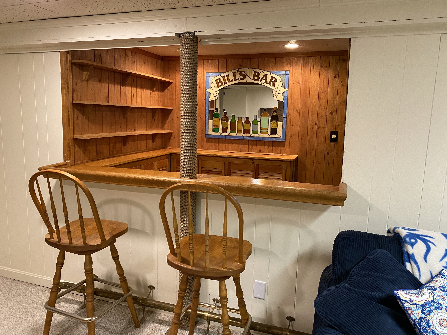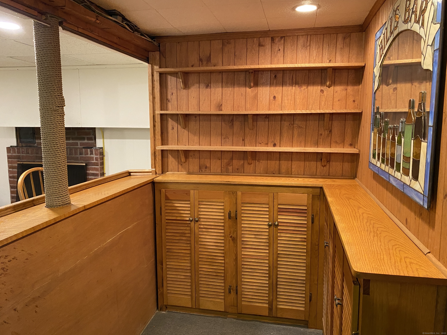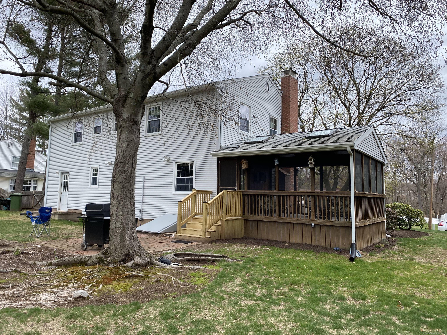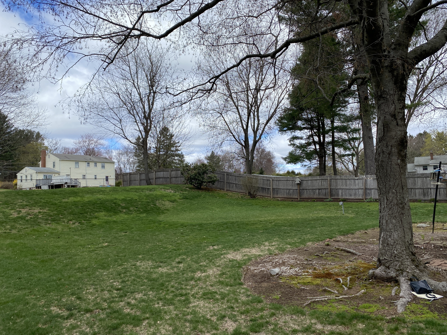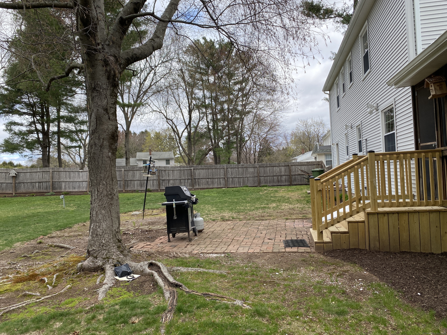More about this Property
If you are interested in more information or having a tour of this property with an experienced agent, please fill out this quick form and we will get back to you!
51 Gerald Drive, Vernon CT 06066
Current Price: $358,500
 4 beds
4 beds  3 baths
3 baths  1890 sq. ft
1890 sq. ft
Last Update: 6/2/2025
Property Type: Single Family For Sale
This home has been occupied and loved by current owners for 42 years--in a quiet, stable neighborhood where neighbors become friends. It is within walking distance to Skinner Rd Elementary School and Hockanum River parks. The property is almost equidistant between Boston and New York City, with an approximate 5 minute drive to grocery stores, hardware stores, hospital, library, churches, and commuter parking adjacent to I-84. This home has good vibes! It is charming, comfortable, and well maintained. The kitchen and baths have been updated, and there are gleaming hardwood floors on the main and upper levels. Downstairs there is a large, finished den/office/lounging and entertainment area with built-in bar. One of the owners greatest pleasures has been their enjoyment of the 14x16 screened porch off the dining area. It has a high wood ceiling and skylights, paddle fan, and TV hookup. Spring and summer breezes are delightful. The porch leads directly to the large, fenced back yard (plenty of room to play and garden) with brick patio. Make an appointment to see this lovely, beautifully landscaped home! Please note there are multiple offers. Sellers will review Monday (April 28) at 5:00.
Skinner Rd to Gerald Dr (near Ellington rotary) OR Skinner Rd to Wolcott to left on George Dr to right on Gerald Dr
MLS #: 24088555
Style: Colonial
Color: gray
Total Rooms:
Bedrooms: 4
Bathrooms: 3
Acres: 0.51
Year Built: 1961 (Public Records)
New Construction: No/Resale
Home Warranty Offered:
Property Tax: $5,329
Zoning: R-22
Mil Rate:
Assessed Value: $151,880
Potential Short Sale:
Square Footage: Estimated HEATED Sq.Ft. above grade is 1566; below grade sq feet total is 324; total sq ft is 1890
| Appliances Incl.: | Electric Range,Microwave,Range Hood,Refrigerator,Dishwasher,Disposal,Washer,Electric Dryer |
| Laundry Location & Info: | Lower Level |
| Fireplaces: | 1 |
| Energy Features: | Storm Doors,Thermopane Windows |
| Interior Features: | Cable - Available |
| Energy Features: | Storm Doors,Thermopane Windows |
| Basement Desc.: | Full,Heated,Partially Finished,Full With Hatchway |
| Exterior Siding: | Vinyl Siding |
| Exterior Features: | Porch-Screened,Porch,Patio |
| Foundation: | Concrete |
| Roof: | Asphalt Shingle |
| Parking Spaces: | 1 |
| Driveway Type: | Paved |
| Garage/Parking Type: | Attached Garage,Paved,Off Street Parking,Driveway |
| Swimming Pool: | 0 |
| Waterfront Feat.: | Not Applicable |
| Lot Description: | Fence - Full,In Subdivision,Professionally Landscaped,Open Lot |
| Nearby Amenities: | Commuter Bus,Library,Medical Facilities,Park,Public Rec Facilities,Public Transportation |
| In Flood Zone: | 0 |
| Occupied: | Owner |
Hot Water System
Heat Type:
Fueled By: Baseboard.
Cooling: Wall Unit
Fuel Tank Location: In Basement
Water Service: Public Water Connected
Sewage System: Public Sewer Connected
Elementary: Skinner Road
Intermediate:
Middle: Vernon Center
High School: Rockville
Current List Price: $358,500
Original List Price: $358,500
DOM: 3
Listing Date: 4/19/2025
Last Updated: 4/29/2025 12:01:22 PM
Expected Active Date: 4/25/2025
List Agent Name: Patty Noblet
List Office Name: Sentry Real Estate
