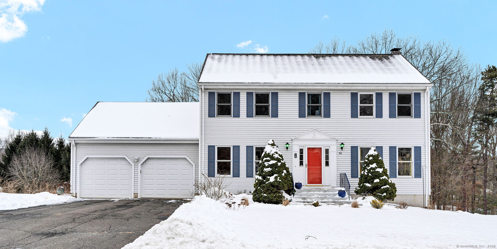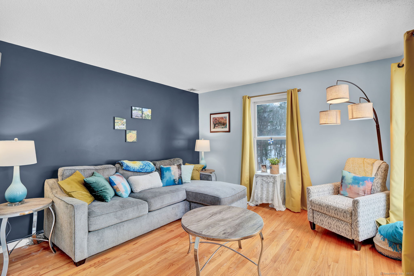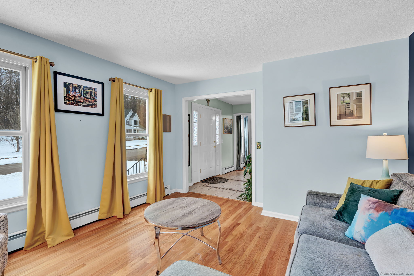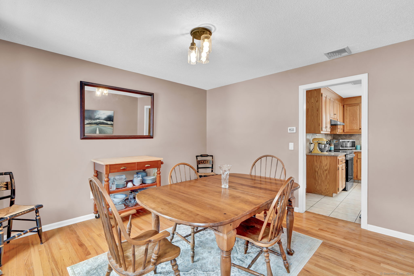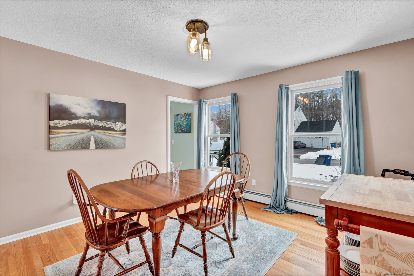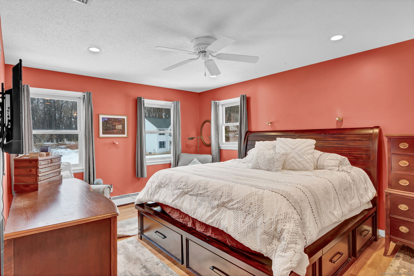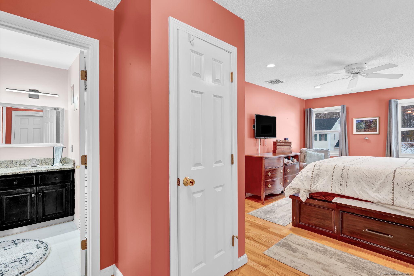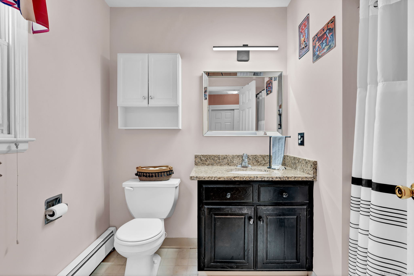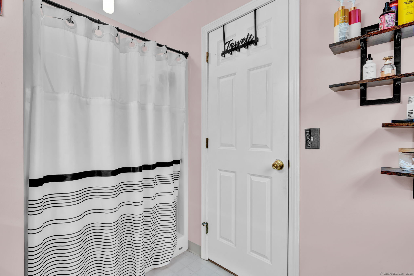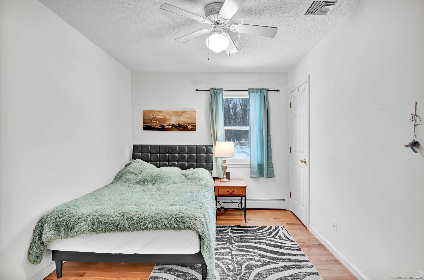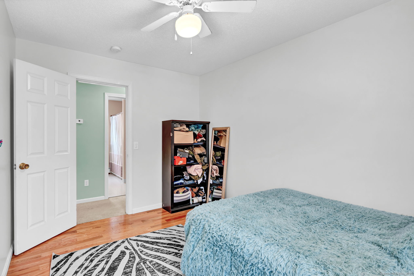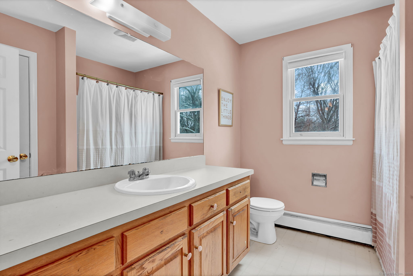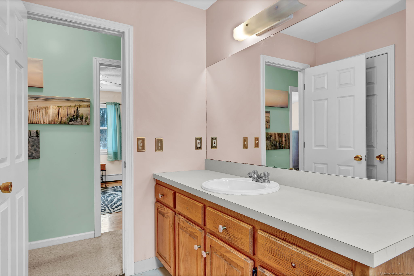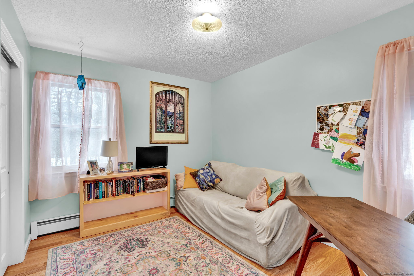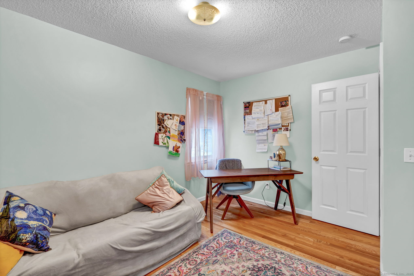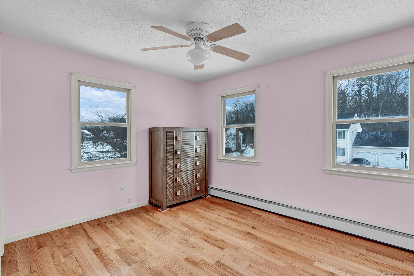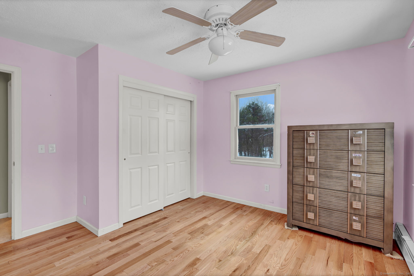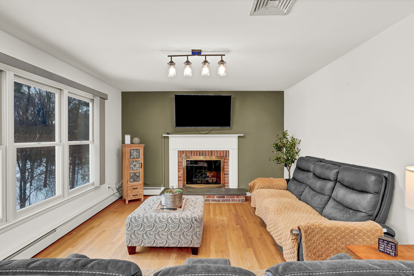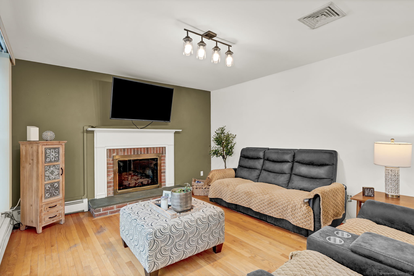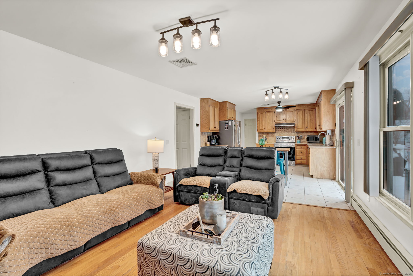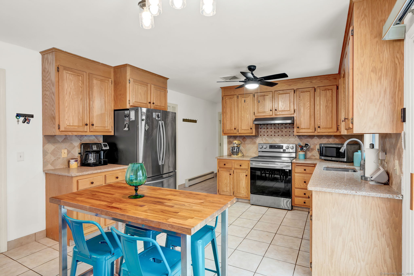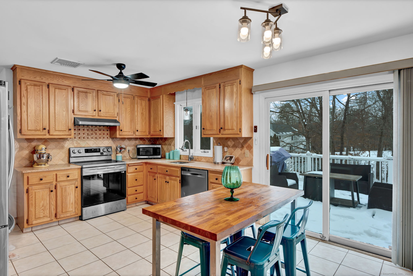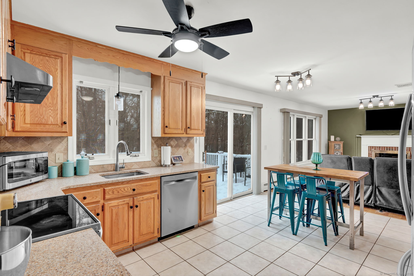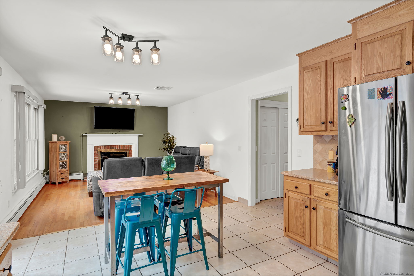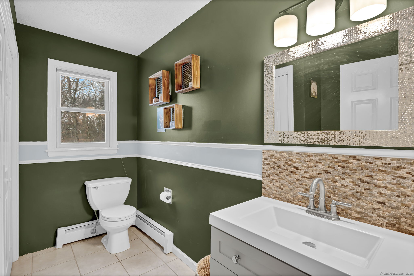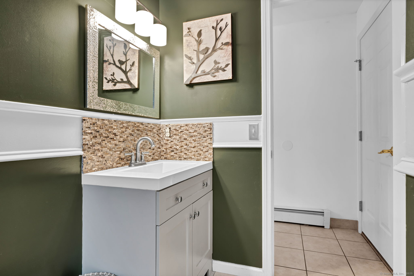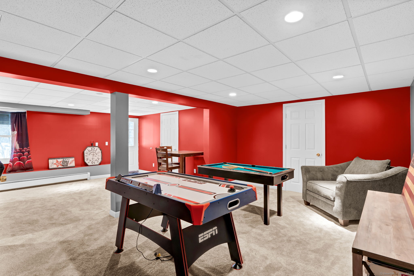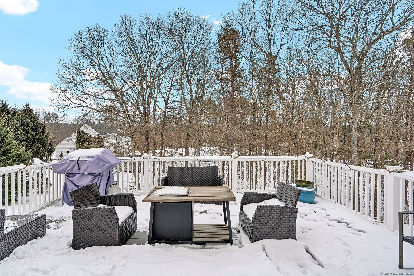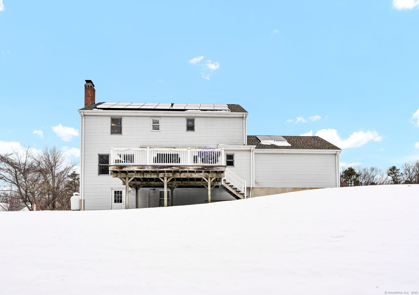More about this Property
If you are interested in more information or having a tour of this property with an experienced agent, please fill out this quick form and we will get back to you!
36 Chelsea Ridge, Vernon CT 06066
Current Price: $459,900
 4 beds
4 beds  3 baths
3 baths  1984 sq. ft
1984 sq. ft
Last Update: 6/2/2025
Property Type: Single Family For Sale
Nestled on a sleepy little cul-de-sac is a charming Colonial that features 4 bedrooms, 2.5 baths, and beautiful hardwood floors! LOTS of natural light in the living room creates a warm and inviting space! Cozy family room, complete with a fireplace, offers the perfect spot to unwind and relax after a long day! Eat-in kitchen boasts granite countertops, stainless steel appliances, and storage space for all your kitchen gadgets! Finished walk-out lower level could be an office, rec room, or anything else your heart desires! NEW roof, NEW hardwood floors & carpet in the upper level, BOTH full baths REMODELED, freshly painted throughout, Central Air, Solar Power, and an attached 2-car garage! Spacious deck, perfect for weekend BBQs, and lush yard with the sweetest smelling perennials! Tucked away yet conveniently located near parks, shopping, walking/hiking trails, highways, and SO MUCH MORE!
Tunnel Road to Estelle Drive to Kanter Drive to Chelsea Ridge.
MLS #: 24088553
Style: Colonial
Color:
Total Rooms:
Bedrooms: 4
Bathrooms: 3
Acres: 0.47
Year Built: 1997 (Public Records)
New Construction: No/Resale
Home Warranty Offered:
Property Tax: $7,501
Zoning: R-27
Mil Rate:
Assessed Value: $213,770
Potential Short Sale:
Square Footage: Estimated HEATED Sq.Ft. above grade is 1984; below grade sq feet total is ; total sq ft is 1984
| Appliances Incl.: | Oven/Range,Range Hood,Refrigerator,Dishwasher,Washer,Dryer |
| Laundry Location & Info: | Main Level |
| Fireplaces: | 1 |
| Energy Features: | Active Solar |
| Interior Features: | Auto Garage Door Opener |
| Energy Features: | Active Solar |
| Basement Desc.: | Full,Heated,Fully Finished,Walk-out |
| Exterior Siding: | Vinyl Siding |
| Exterior Features: | Deck,Gutters |
| Foundation: | Concrete |
| Roof: | Asphalt Shingle |
| Parking Spaces: | 2 |
| Garage/Parking Type: | Attached Garage |
| Swimming Pool: | 0 |
| Waterfront Feat.: | Not Applicable |
| Lot Description: | Lightly Wooded,Sloping Lot,On Cul-De-Sac,Open Lot |
| Occupied: | Owner |
HOA Fee Amount 100
HOA Fee Frequency: Annually
Association Amenities: .
Association Fee Includes:
Hot Water System
Heat Type:
Fueled By: Baseboard,Hot Water.
Cooling: Central Air
Fuel Tank Location: Above Ground
Water Service: Public Water Connected
Sewage System: Public Sewer Connected
Elementary: Center Road
Intermediate:
Middle:
High School: Rockville
Current List Price: $459,900
Original List Price: $480,000
DOM: 48
Listing Date: 4/15/2025
Last Updated: 6/1/2025 9:40:36 PM
List Agent Name: Shawna Rohan
List Office Name: eXp Realty
