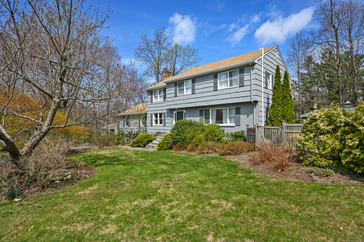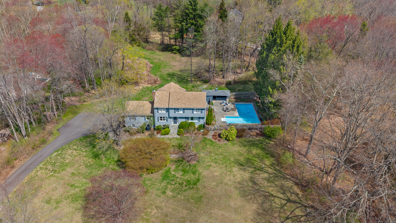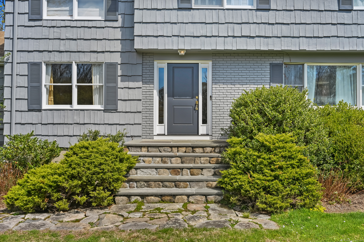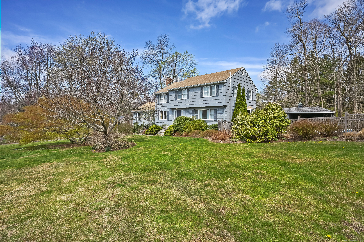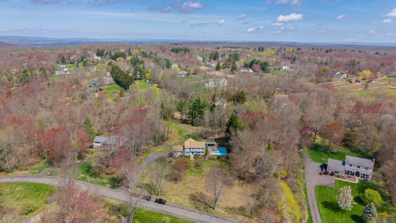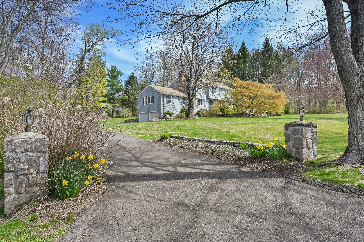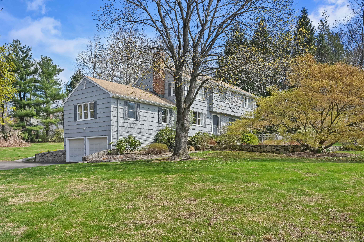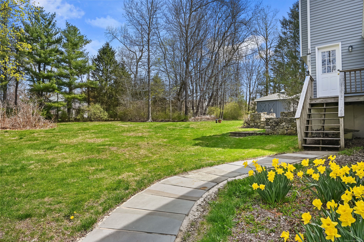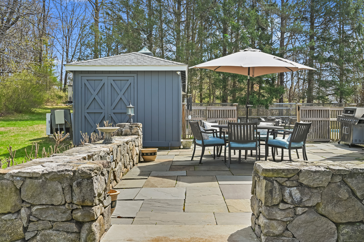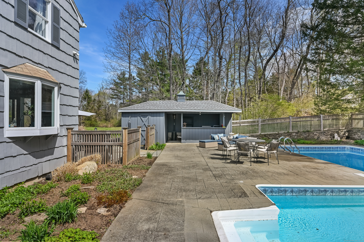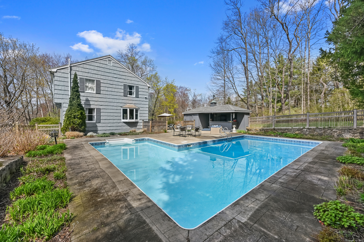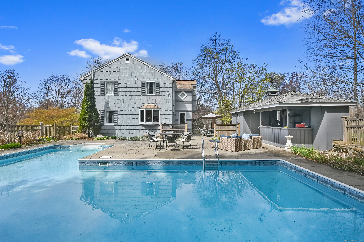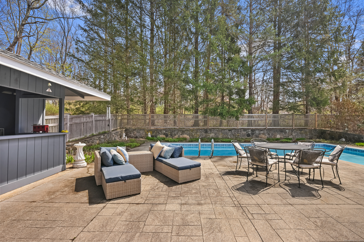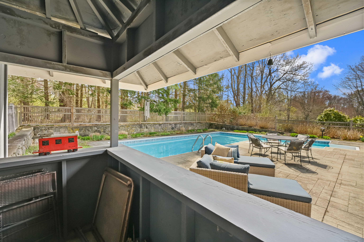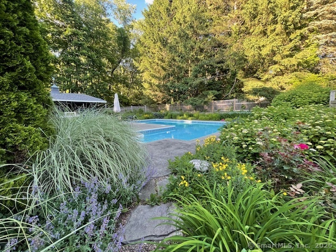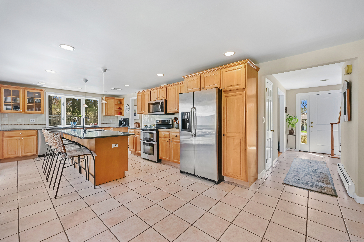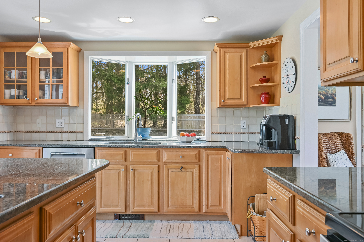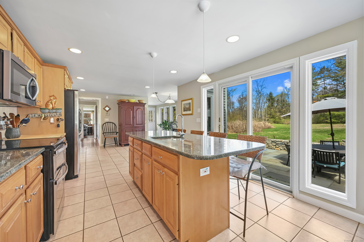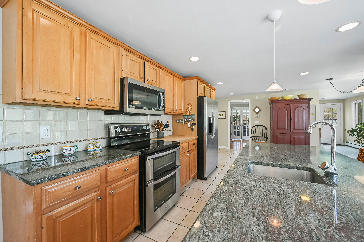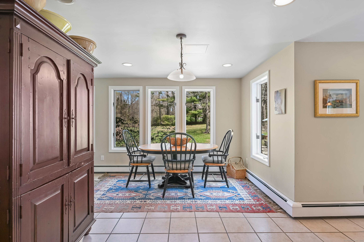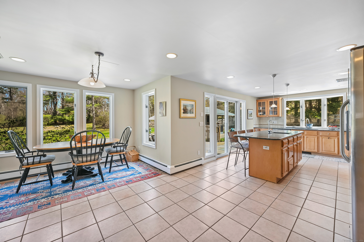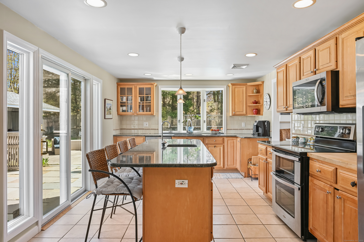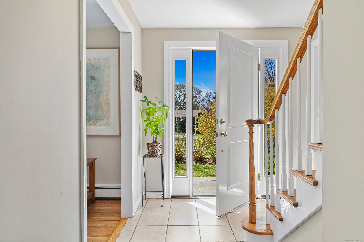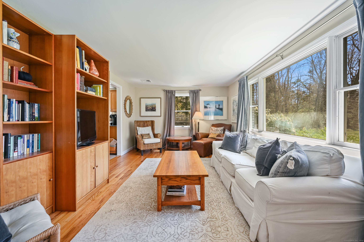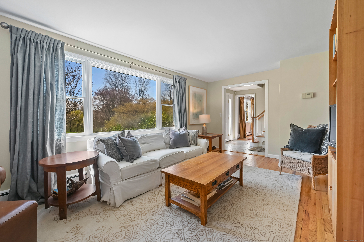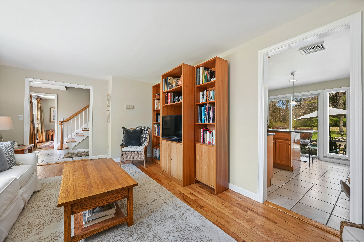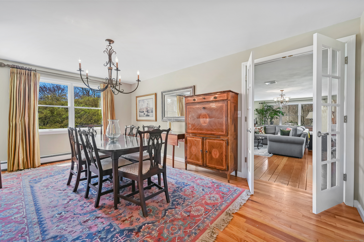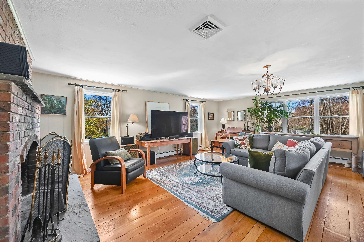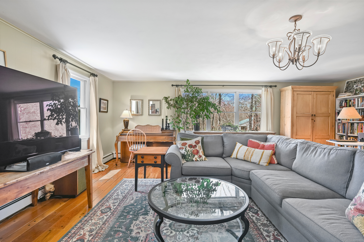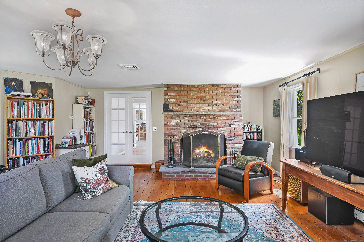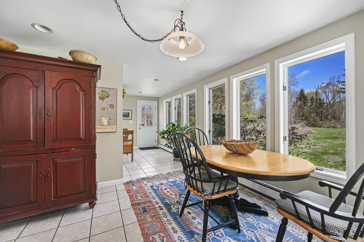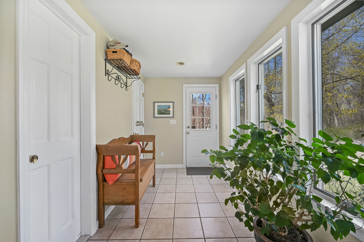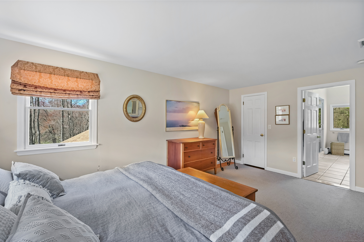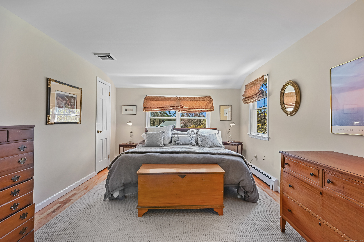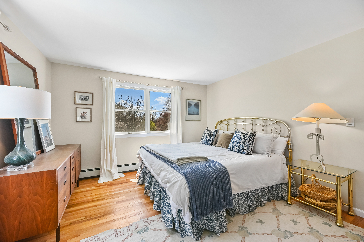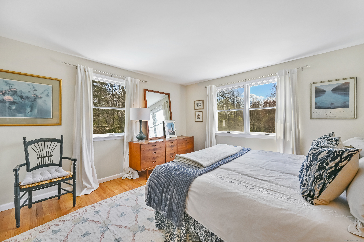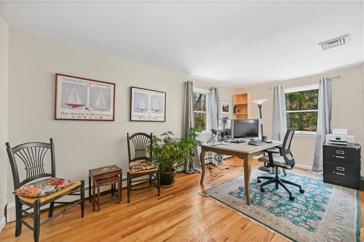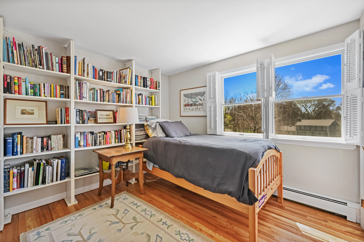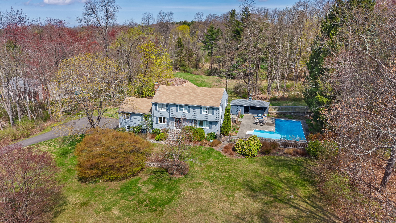More about this Property
If you are interested in more information or having a tour of this property with an experienced agent, please fill out this quick form and we will get back to you!
36 Pheasant Ridge Road, Redding CT 06896
Current Price: $929,000
 4 beds
4 beds  3 baths
3 baths  2954 sq. ft
2954 sq. ft
Last Update: 6/18/2025
Property Type: Single Family For Sale
Welcome home to this beautiful colonial set on just over two private, level acres in a desirable SE Redding cul-de-sac neighborhood close to Huntington State Park. Enjoy indoor and outdoor living in this spacious, sun-drenched home. On the first floor you will find an oversized family room with fireplace, living room and dining room with hardwood flooring throughout. The light-filled kitchen overlooks the very private, level property, inground pool and pool house. The primary bedroom with generously sized bathroom is located on the upper level along with three additional bedrooms and a full bathroom. One bedroom currently being used as a home office. Fenced in pool area w/new cedar fence and gate, pool deck, patio and renovated pool house. Extensive perennial gardens surround the pool and flagstone patios w/dozens of low-maintenance flowering plants including hydrangea, lilacs, mountain laurels, decorative grasses. Dogwood, Cherry, and Japanese Maple trees line the repaved driveway. Extensive upgrades include new boiler, HVAC, LNG emergency generator, new fuel oil tank, interior and exterior paint. Terrific location w/easy access to RT 58 & Merritt. This house has been lovingly maintained and enjoyed by the current owners for 30+ years and is absolutely not to be missed.
Route 58 to Sunset Hill to Pheasant Ridge
MLS #: 24088551
Style: Colonial
Color: Beige
Total Rooms:
Bedrooms: 4
Bathrooms: 3
Acres: 2.01
Year Built: 1971 (Public Records)
New Construction: No/Resale
Home Warranty Offered:
Property Tax: $16,201
Zoning: residential
Mil Rate:
Assessed Value: $585,100
Potential Short Sale:
Square Footage: Estimated HEATED Sq.Ft. above grade is 2954; below grade sq feet total is ; total sq ft is 2954
| Appliances Incl.: | Electric Range,Refrigerator,Dishwasher,Washer,Electric Dryer |
| Laundry Location & Info: | Main Level Main Level |
| Fireplaces: | 1 |
| Interior Features: | Auto Garage Door Opener,Cable - Pre-wired,Security System |
| Basement Desc.: | Full,Unfinished |
| Exterior Siding: | Shingle,Wood |
| Exterior Features: | Garden Area,Lighting,French Doors,Patio |
| Foundation: | Concrete |
| Roof: | Asphalt Shingle |
| Parking Spaces: | 2 |
| Garage/Parking Type: | Attached Garage,Paved |
| Swimming Pool: | 1 |
| Waterfront Feat.: | Not Applicable |
| Lot Description: | Level Lot,On Cul-De-Sac |
| Nearby Amenities: | Basketball Court,Golf Course,Lake,Library,Medical Facilities,Park,Playground/Tot Lot,Tennis Courts |
| Occupied: | Owner |
Hot Water System
Heat Type:
Fueled By: Hot Water.
Cooling: Central Air
Fuel Tank Location: In Basement
Water Service: Private Well
Sewage System: Septic
Elementary: Redding
Intermediate:
Middle: John Read
High School: Joel Barlow
Current List Price: $929,000
Original List Price: $929,000
DOM: 20
Listing Date: 5/29/2025
Last Updated: 5/29/2025 1:20:06 PM
List Agent Name: Margi Esten
List Office Name: Coldwell Banker Realty
