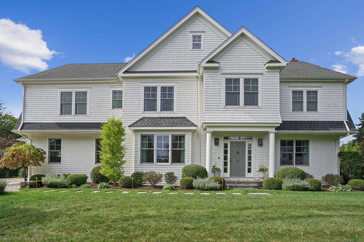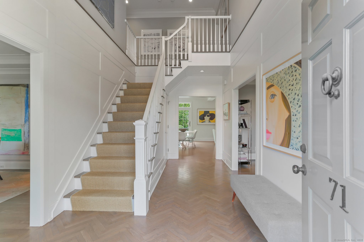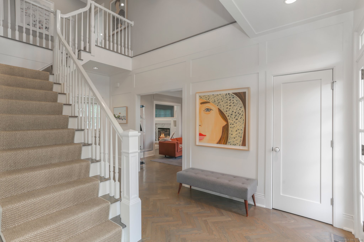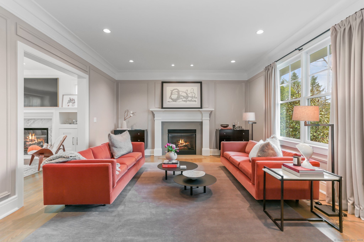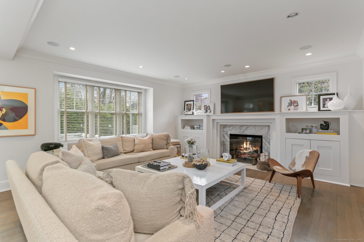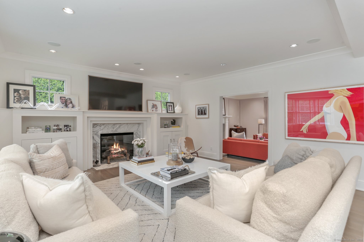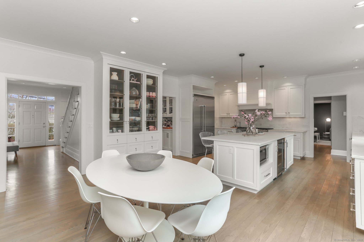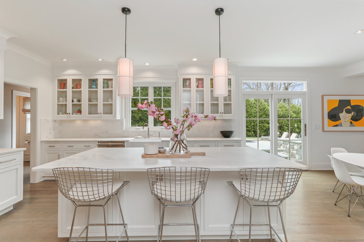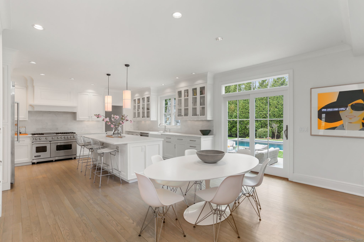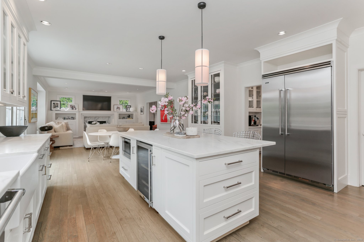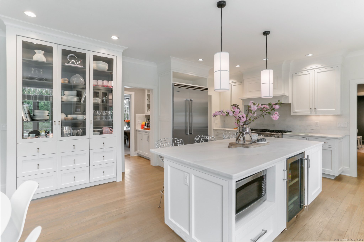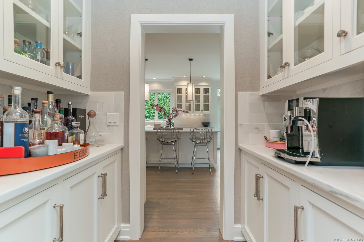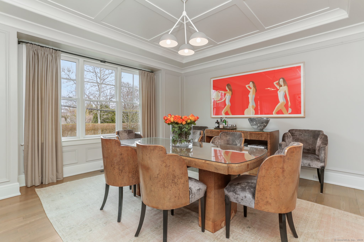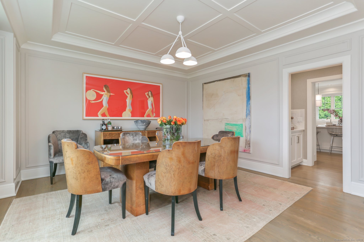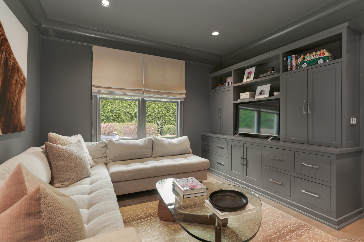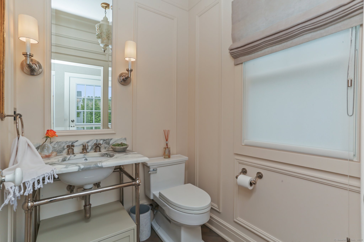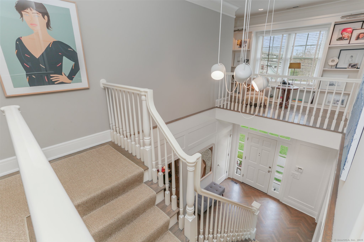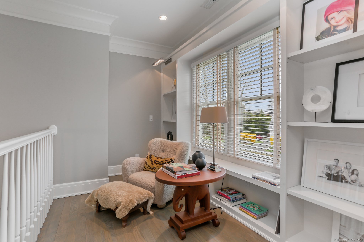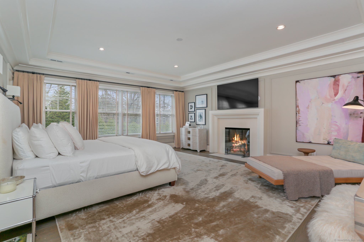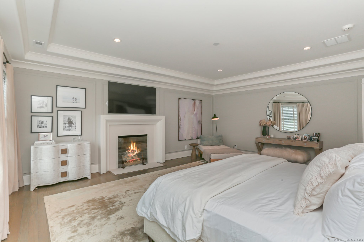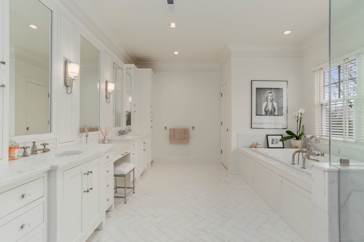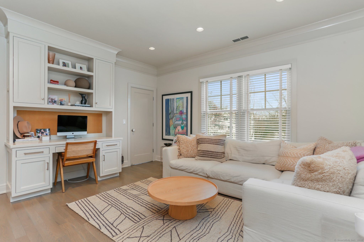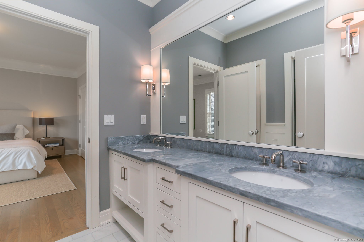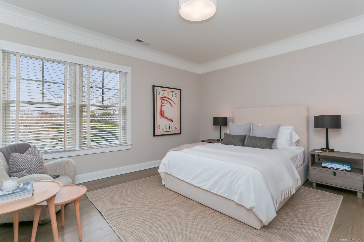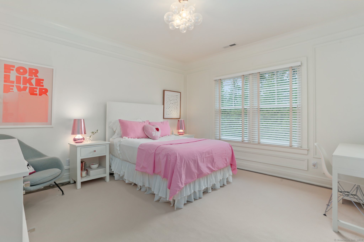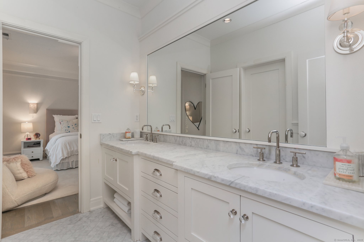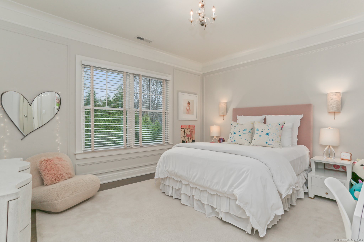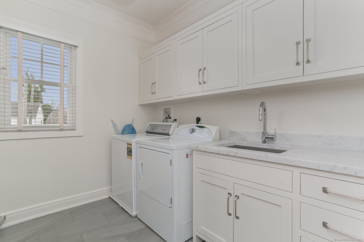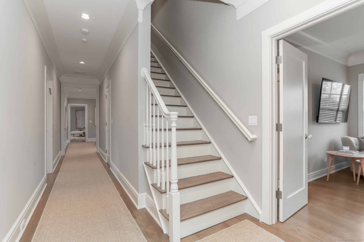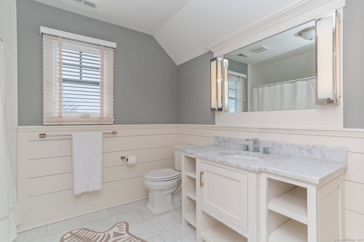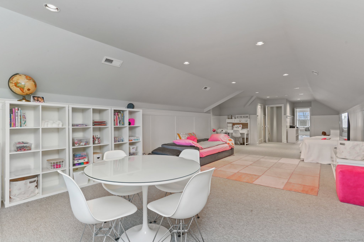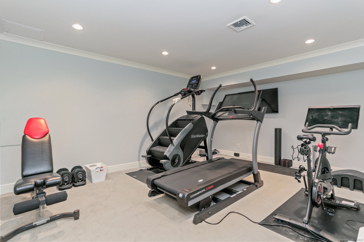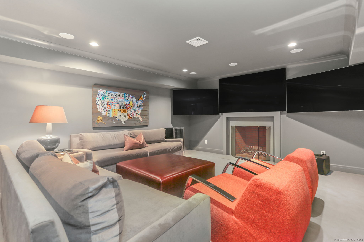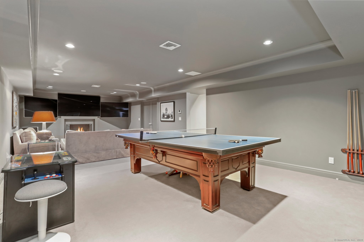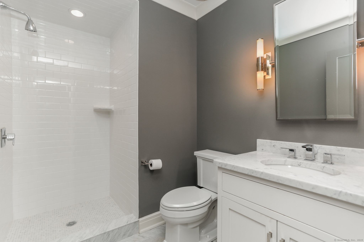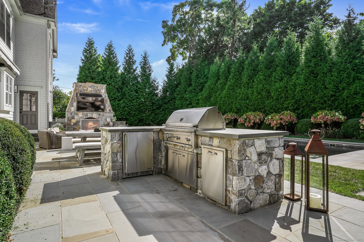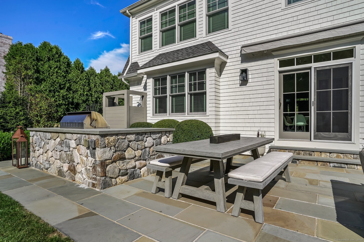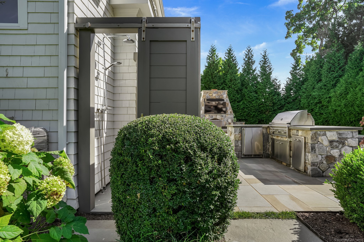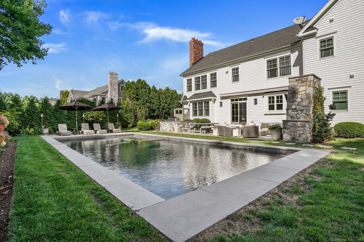More about this Property
If you are interested in more information or having a tour of this property with an experienced agent, please fill out this quick form and we will get back to you!
71 Old Road, Westport CT 06880
Current Price: $3,499,000
 6 beds
6 beds  6 baths
6 baths  6300 sq. ft
6300 sq. ft
Last Update: 6/22/2025
Property Type: Single Family For Sale
Welcome to 71 Old Road, a beautifully maintained 6-bedroom, 5.1-bath Colonial in the heart of Westports coveted Long Lots neighborhood. Set on a sidewalk-lined street, where kids walk to school on crisp fall mornings, this spacious home blends timeless design with modern functionality across four finished levels-perfect for todays lifestyle. Minutes from shops, restaurants, and the Greens Farm train station (3 mins away), the property offers a rare combination of space, style, and location. Inside, sun-filled interiors and a smart layout create a warm, welcoming atmosphere. The open great room with fireplace flows into a custom chefs kitchen with marble countertops, bespoke cabinetry and a walk-in pantry -ideal for hosting and daily living. Formal living and dining rooms add refined charm, while a main-level office/den offers flexible use for work or a convenient main floor playroom. A mudroom with built-in cubbies connects to the attached two-car garage. Upstairs, five generously sized bedrooms include a luxe primary suite with fireplace, walk-in closet, and luxurious marble bath. Two Jack & Jill baths and a sunny laundry room add convenience. The private third floor offers a rec room, full bath, and sixth bedroom-great for guests or a second office. The finished lower level adds two rec rooms, a gym, and another full bath. Outside, enjoy a heated saltwater pool with spa, outdoor shower, kitchen, fireplace, and electric awning-all fully fenced and beautifully landscaped!
Corner of Maple Ave North and Old Road
MLS #: 24088537
Style: Colonial
Color: White
Total Rooms:
Bedrooms: 6
Bathrooms: 6
Acres: 0.5
Year Built: 2013 (Public Records)
New Construction: No/Resale
Home Warranty Offered:
Property Tax: $22,968
Zoning: A
Mil Rate:
Assessed Value: $1,233,500
Potential Short Sale:
Square Footage: Estimated HEATED Sq.Ft. above grade is 5173; below grade sq feet total is 1127; total sq ft is 6300
| Appliances Incl.: | Gas Range,Microwave,Range Hood,Refrigerator,Freezer,Icemaker,Dishwasher,Disposal,Washer,Gas Dryer,Wine Chiller |
| Laundry Location & Info: | Upper Level Laundry Room on Second Floor |
| Fireplaces: | 4 |
| Energy Features: | Generator |
| Interior Features: | Audio System,Auto Garage Door Opener,Cable - Available,Open Floor Plan,Security System |
| Energy Features: | Generator |
| Home Automation: | Built In Audio,Lighting,Wired For Audio |
| Attic: | Bin Hu-0832957 |
| Basement Desc.: | Full,Heated,Storage,Fully Finished,Cooled,Liveable Space |
| Exterior Siding: | Shingle,Shake |
| Exterior Features: | Grill,Underground Utilities,Awnings,Gutters,Lighting,Hot Tub,Underground Sprinkler,Patio |
| Foundation: | Concrete |
| Roof: | Asphalt Shingle |
| Parking Spaces: | 2 |
| Garage/Parking Type: | Attached Garage |
| Swimming Pool: | 1 |
| Waterfront Feat.: | Water Community |
| Lot Description: | Fence - Full,Corner Lot,Dry,Level Lot,Professionally Landscaped |
| Nearby Amenities: | Golf Course,Health Club,Library,Playground/Tot Lot,Private School(s),Public Transportation,Stables/Riding |
| In Flood Zone: | 0 |
| Occupied: | Owner |
Hot Water System
Heat Type:
Fueled By: Hot Air.
Cooling: Central Air
Fuel Tank Location:
Water Service: Public Water Connected
Sewage System: Public Sewer Connected
Elementary: Long Lots
Intermediate:
Middle: Bedford
High School: Staples
Current List Price: $3,499,000
Original List Price: $3,499,000
DOM: 15
Listing Date: 4/15/2025
Last Updated: 5/1/2025 10:32:34 AM
List Agent Name: Meredith Kamo
List Office Name: Compass Connecticut, LLC
