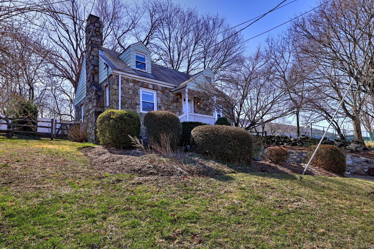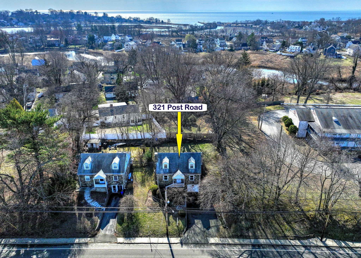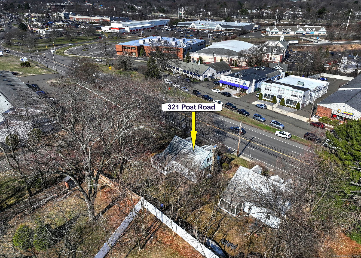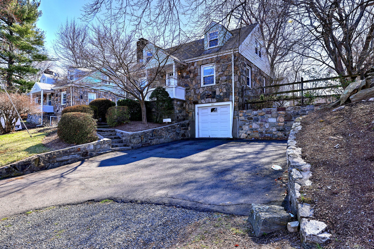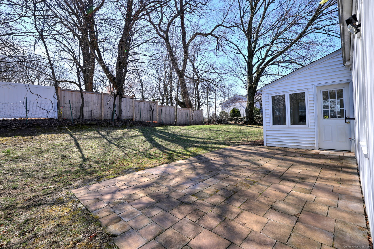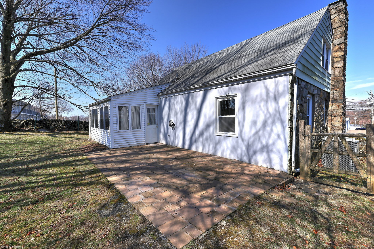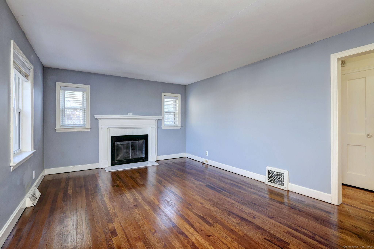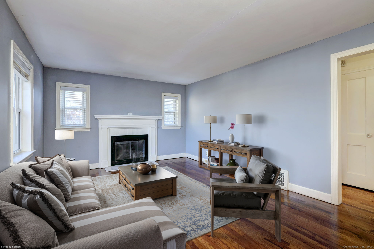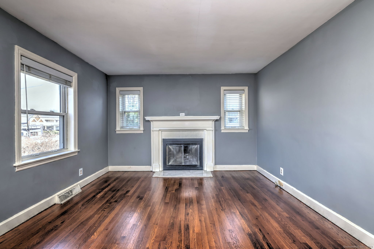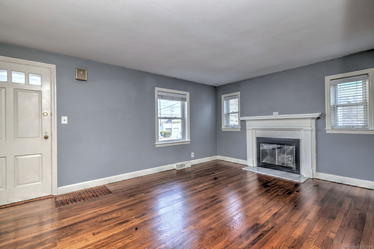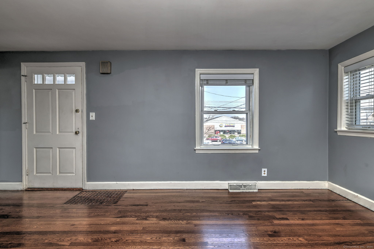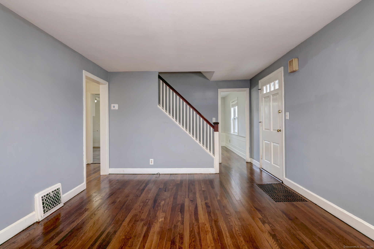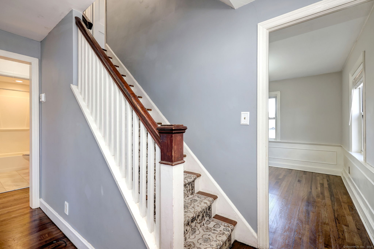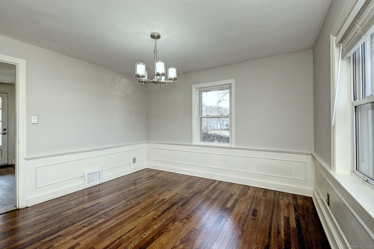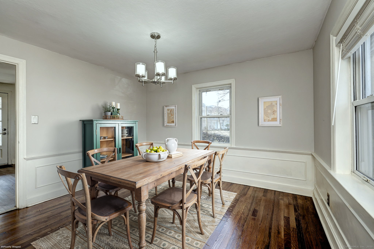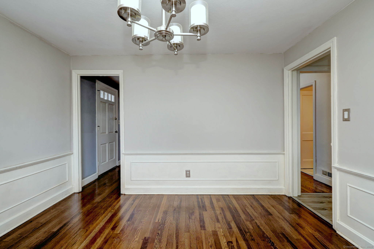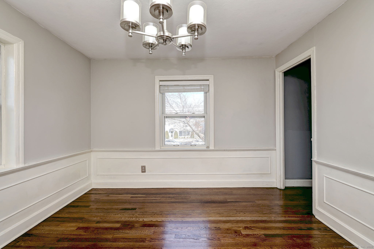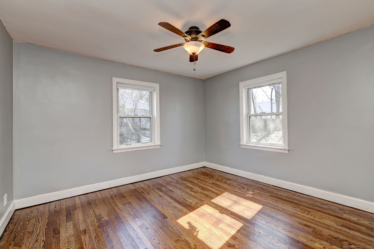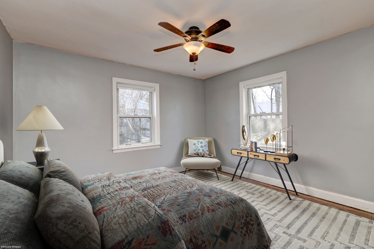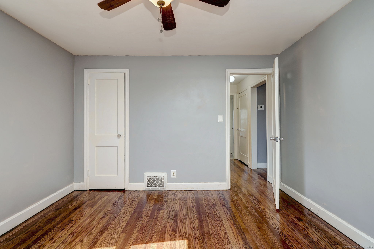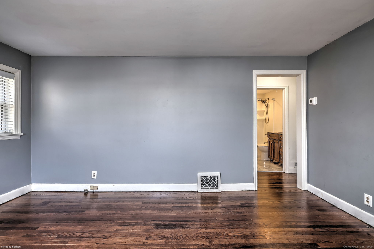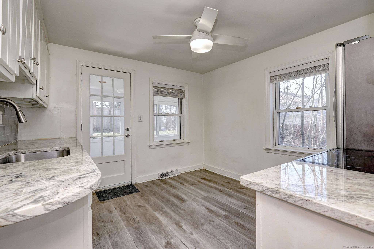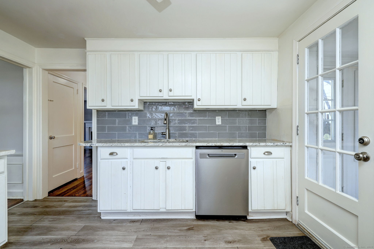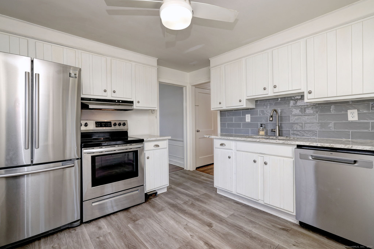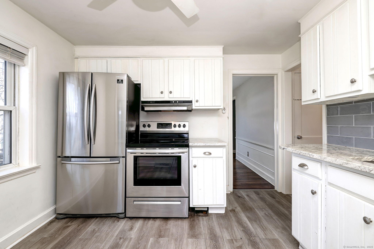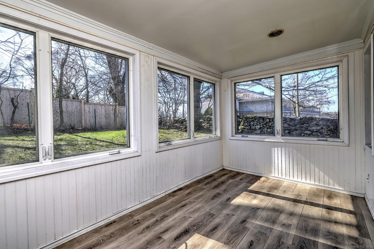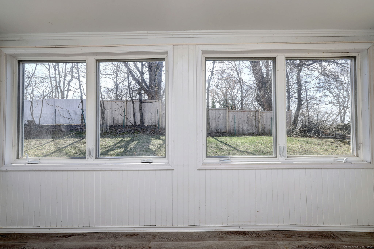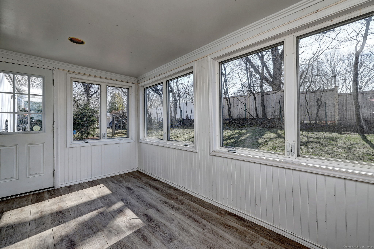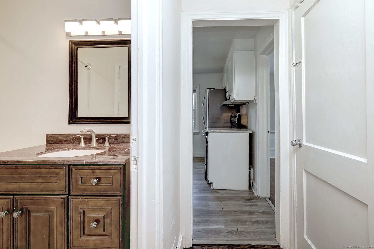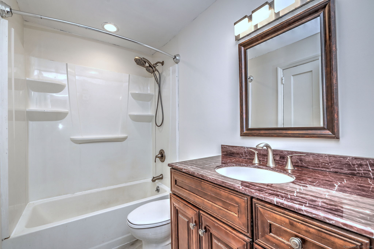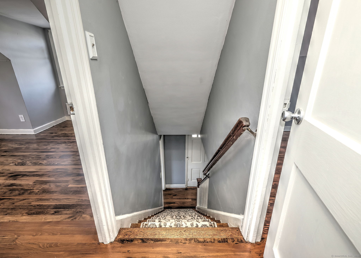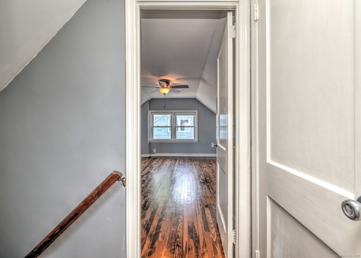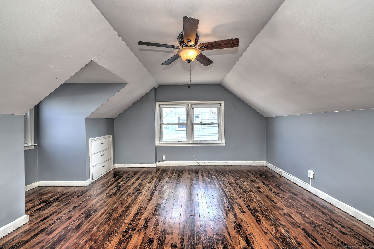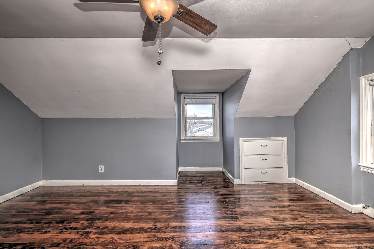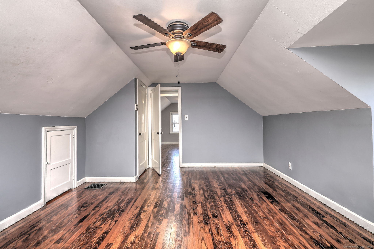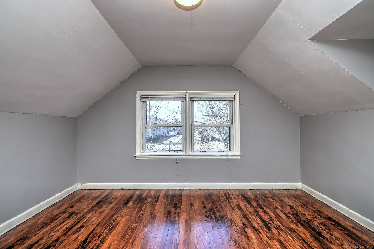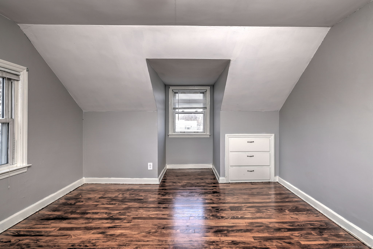More about this Property
If you are interested in more information or having a tour of this property with an experienced agent, please fill out this quick form and we will get back to you!
321 Post Road, Fairfield CT 06824
Current Price: $475,000
 3 beds
3 beds  1 baths
1 baths  1120 sq. ft
1120 sq. ft
Last Update: 6/18/2025
Property Type: Single Family For Sale
Charming three bedroom cape in Prime Fairfield Location! Location, location! Take a stroll on the sidewalk and walk to Jennings Beach (less than a mile away!). Need to take the train? You are minutes from Fairfield Metro North Station, how convenient! Meticulously maintained by multiple generations, this home exudes warmth and character. The first floor features beautiful hardwood floors throughout, a cozy living room with a fireplace, a spacious dining room and the primary bedroom. The well-appointed kitchen boasts ample cabinets and granite counter space, making it a dream for any home cook. The sunroom which is off of the kitchen and the large patio and fenced in yard is perfect for entertaining. Upstairs, you will find two generously sized bedrooms with lots of natural lighting. The basement provides additional storage and the flexibility to create an office, exercise room, or storage space. Looking for even more possibilities? The garage can be transformed into additional living space to suit your needs. Parking is not an issue with your double wide driveway large enough for two cars to park side by side. Additional parking is available on the island too. Did I mention that the house is heated by oil and has central air!! Dont miss this opportunity to own a versatile, well-loved home in an unbeatable location! Schedule your showing today!
Post
MLS #: 24088527
Style: Cape Cod
Color: white
Total Rooms:
Bedrooms: 3
Bathrooms: 1
Acres: 0.12
Year Built: 1944 (Public Records)
New Construction: No/Resale
Home Warranty Offered:
Property Tax: $5,136
Zoning: B
Mil Rate:
Assessed Value: $184,100
Potential Short Sale:
Square Footage: Estimated HEATED Sq.Ft. above grade is 1120; below grade sq feet total is ; total sq ft is 1120
| Appliances Incl.: | Electric Range,Refrigerator,Dishwasher |
| Laundry Location & Info: | Lower Level |
| Fireplaces: | 1 |
| Interior Features: | Auto Garage Door Opener,Cable - Available |
| Basement Desc.: | Full |
| Exterior Siding: | Aluminum,Stone |
| Exterior Features: | Patio |
| Foundation: | Stone |
| Roof: | Asphalt Shingle |
| Parking Spaces: | 1 |
| Garage/Parking Type: | Under House Garage,Paved,Off Street Parking |
| Swimming Pool: | 0 |
| Waterfront Feat.: | Beach Rights |
| Lot Description: | Sloping Lot |
| In Flood Zone: | 0 |
| Occupied: | Vacant |
Hot Water System
Heat Type:
Fueled By: Hot Air.
Cooling: Central Air
Fuel Tank Location: In Basement
Water Service: Public Water Connected
Sewage System: Public Sewer Connected
Elementary: Per Board of Ed
Intermediate:
Middle:
High School: Per Board of Ed
Current List Price: $475,000
Original List Price: $495,000
DOM: 64
Listing Date: 4/15/2025
Last Updated: 6/17/2025 10:40:41 PM
List Agent Name: Maribeth Lightowler
List Office Name: Coldwell Banker Realty
