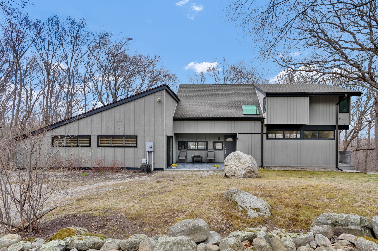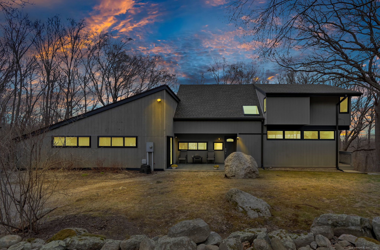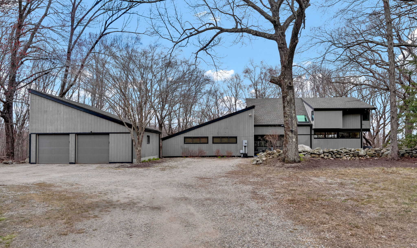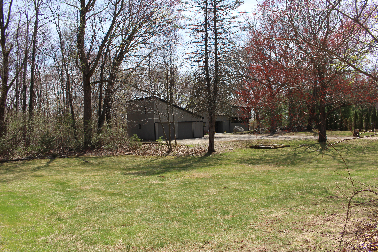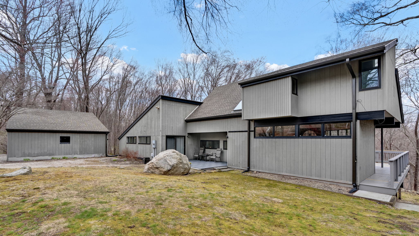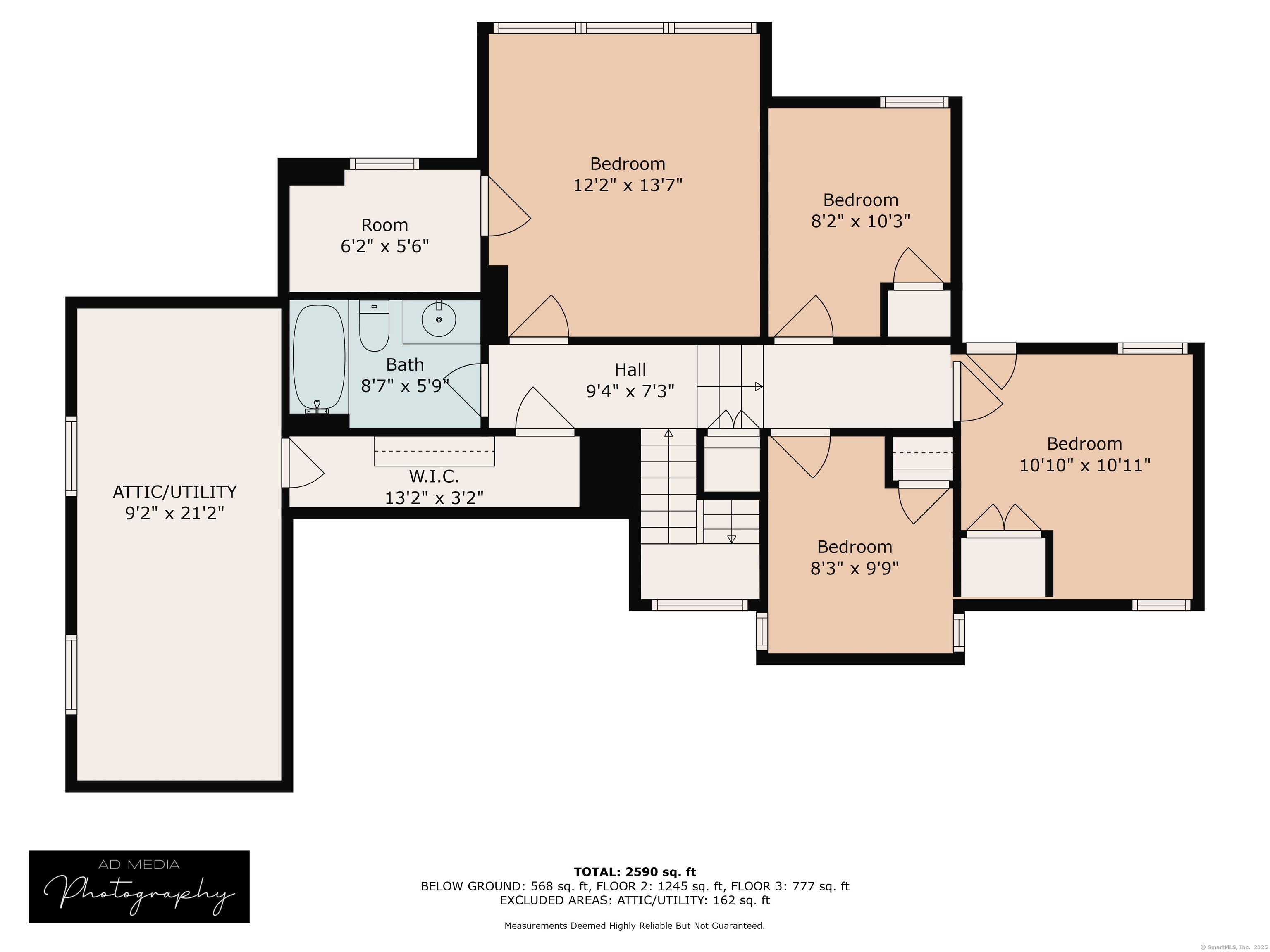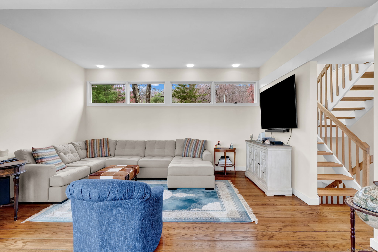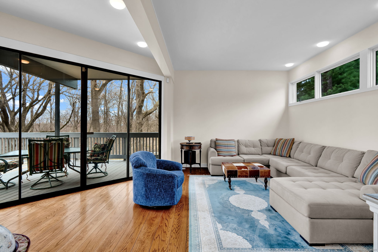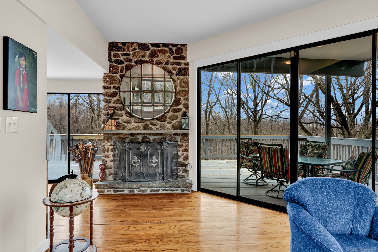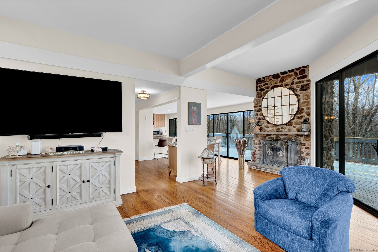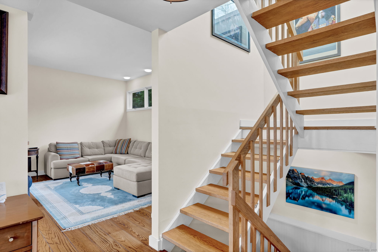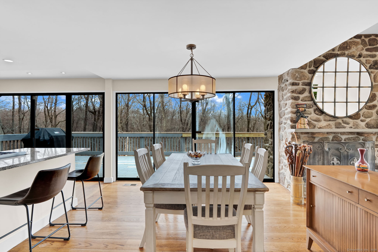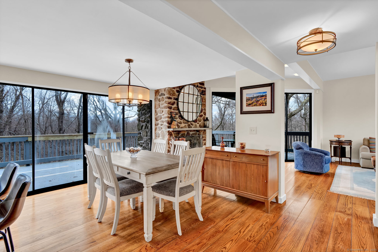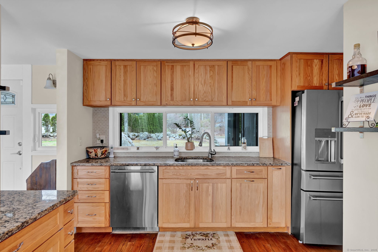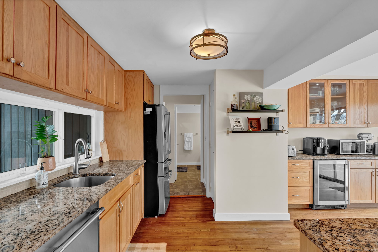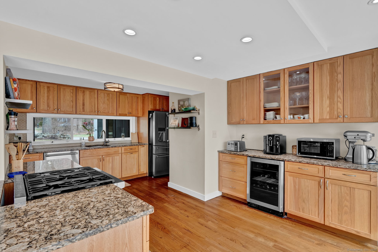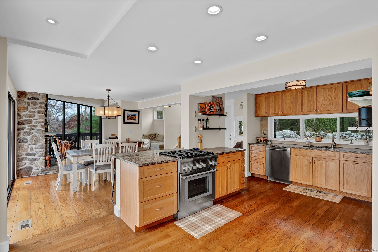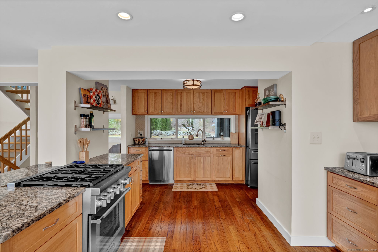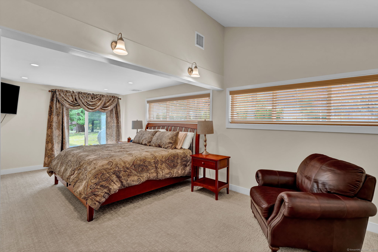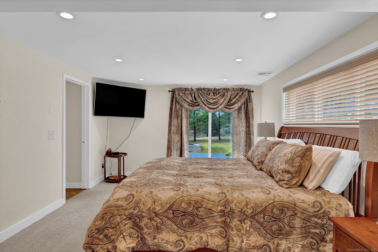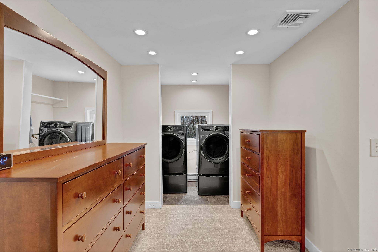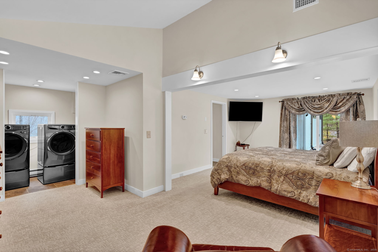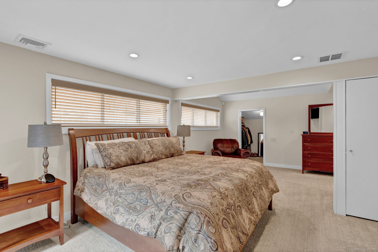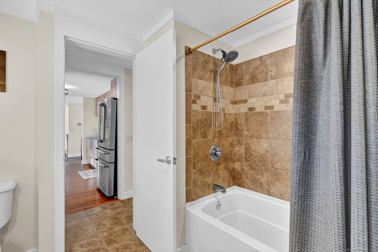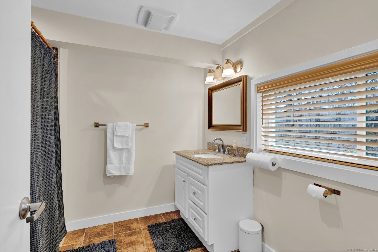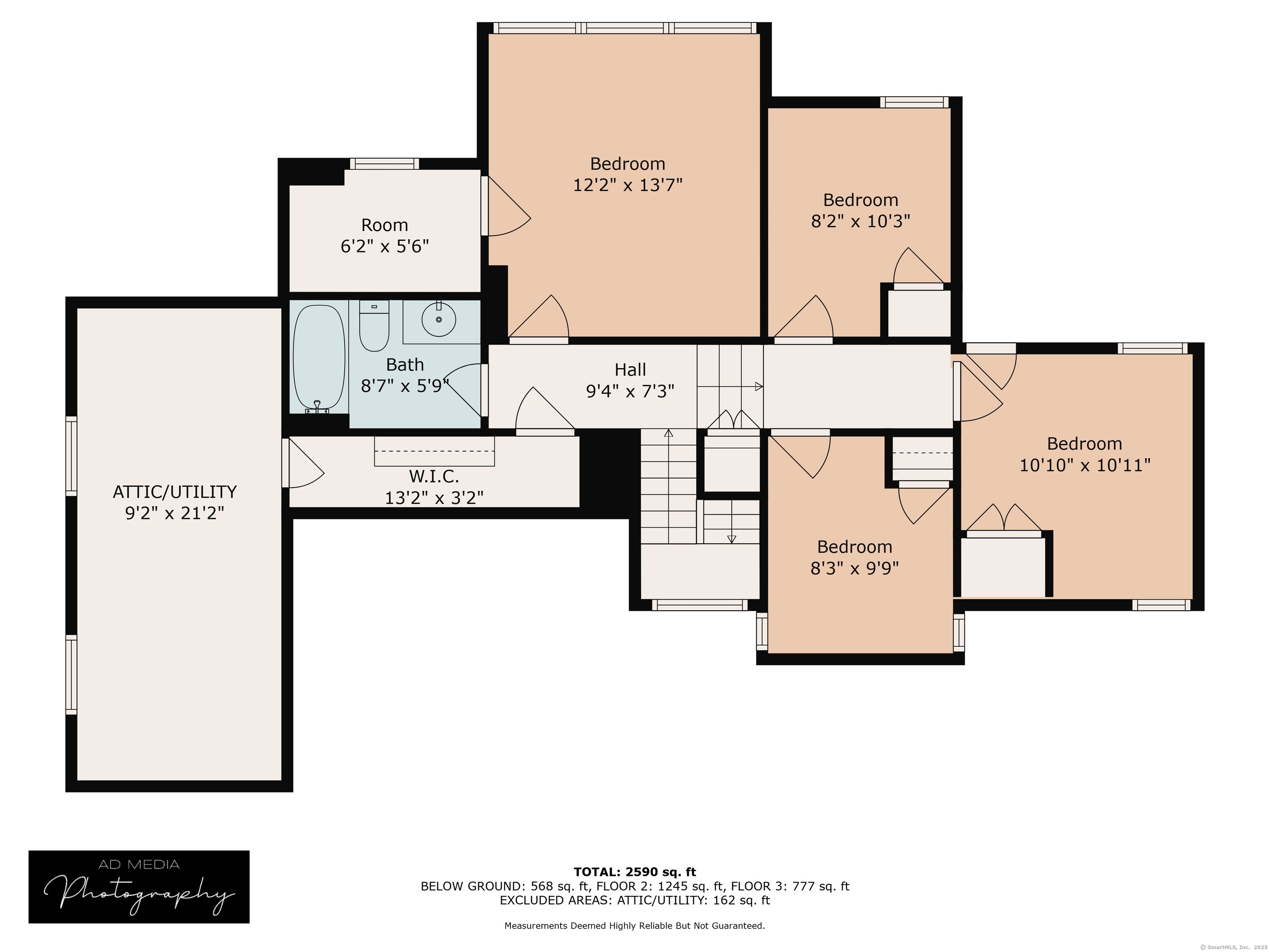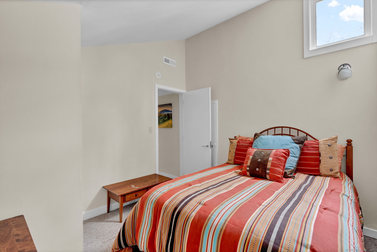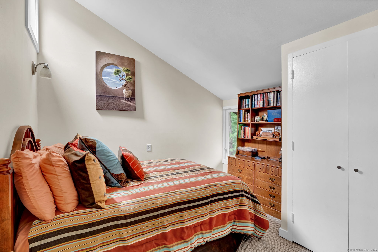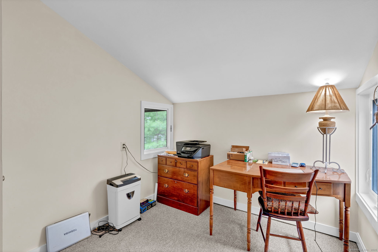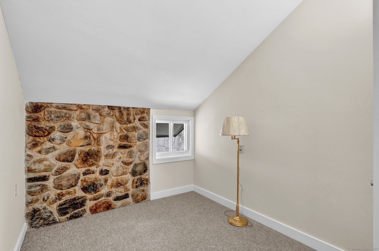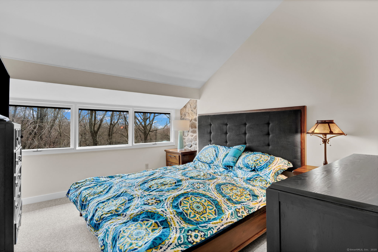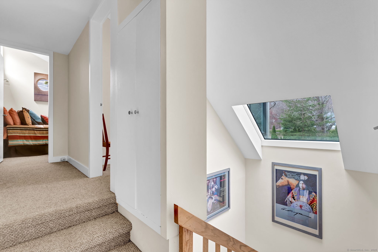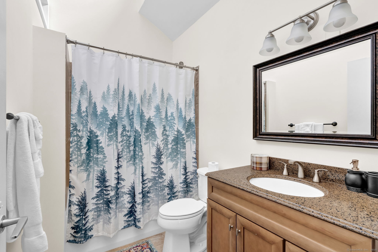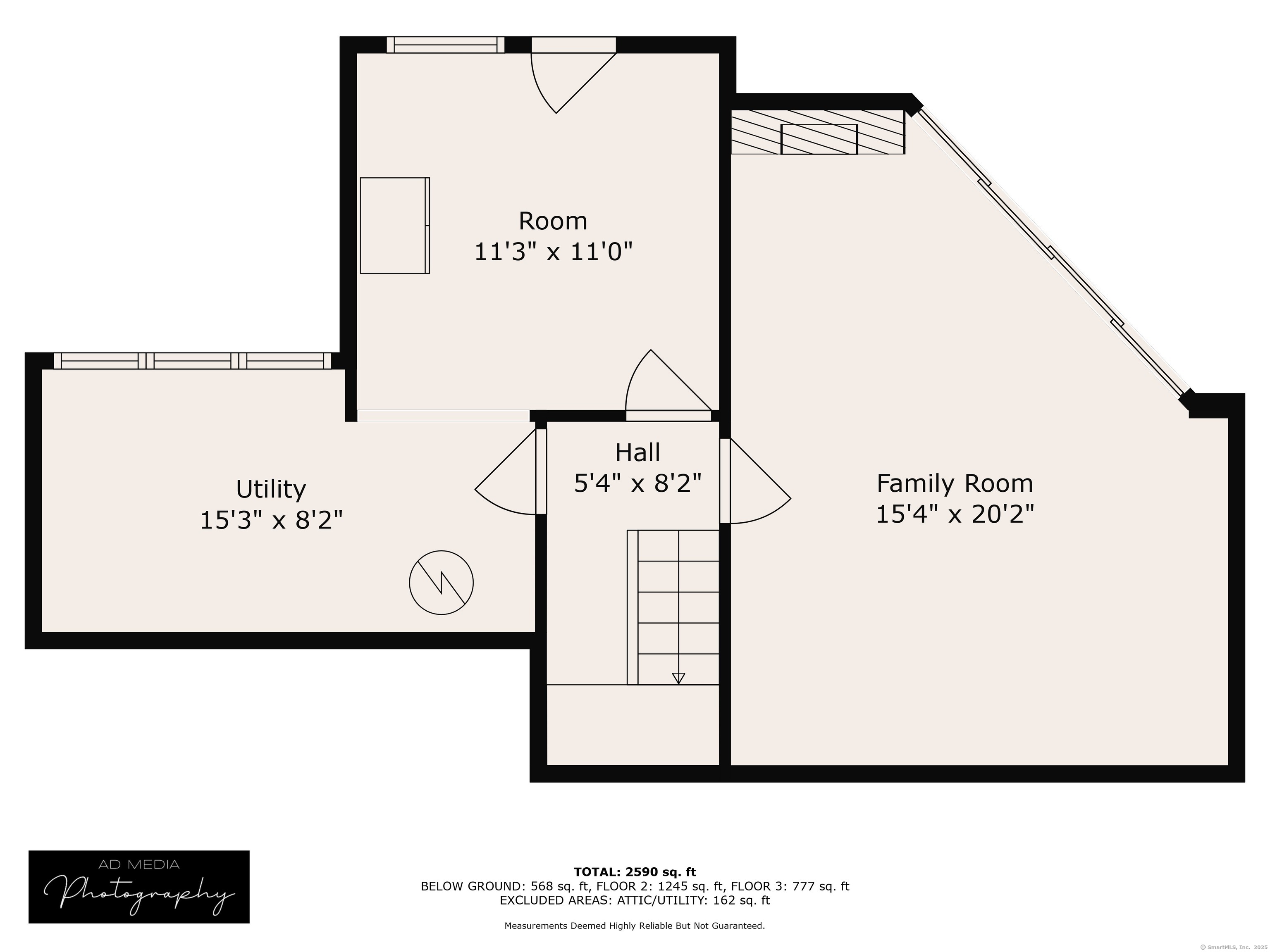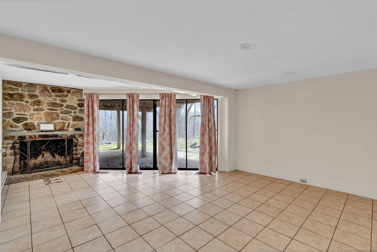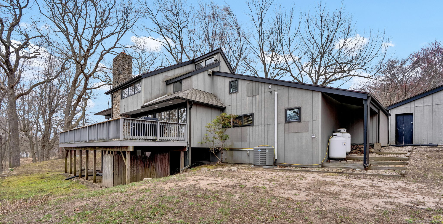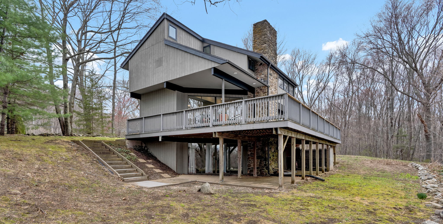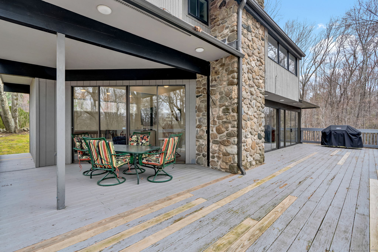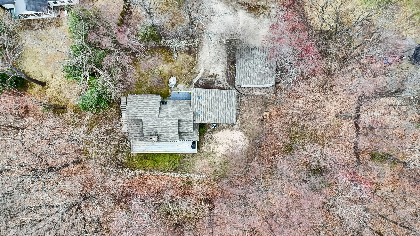More about this Property
If you are interested in more information or having a tour of this property with an experienced agent, please fill out this quick form and we will get back to you!
306 Hart Street, Bristol CT 06010
Current Price: $519,900
 5 beds
5 beds  2 baths
2 baths  2959 sq. ft
2959 sq. ft
Last Update: 6/19/2025
Property Type: Single Family For Sale
Designed by renowned West Coast architect Jonathan Hull-well ahead of his time in mid-century modern design-this stunning 5-bedroom, 2-bath contemporary home is a true Bristol gem. Nestled on 1.2 acres, it showcases exquisite stonework and standout architectural character. Step inside to an open-concept main floor with an airy eat-in kitchen, featuring a breakfast bar, stainless steel appliances, built-in shelving, ample cabinetry, and granite countertops. Sun-filled rooms, hardwood floors, built-ins, and generous storage complete the inviting layout. The dining room flows seamlessly into the kitchen-perfect for entertaining. The living room offers warmth and charm with a gorgeous stone fireplace and sliders to a private wraparound deck overlooking nature. Finished space in lower level offers versatility for a home office, studio, or playroom, with sliders leading to a patio. Thoughtful updates throughout provide modern comfort while preserving original design. Enjoy outdoor living with a shaded yard, mature trees, patio, and two-car garage. Vaulted ceilings, skylights, and peaceful surroundings make this home a standout. Immaculate, well cared for, and move-in ready-dont miss this rare opportunity!
Peacedale Street to Hart Street
MLS #: 24088524
Style: Contemporary
Color:
Total Rooms:
Bedrooms: 5
Bathrooms: 2
Acres: 1.2
Year Built: 1965 (Public Records)
New Construction: No/Resale
Home Warranty Offered:
Property Tax: $8,091
Zoning: R-25
Mil Rate:
Assessed Value: $254,030
Potential Short Sale:
Square Footage: Estimated HEATED Sq.Ft. above grade is 2559; below grade sq feet total is 400; total sq ft is 2959
| Appliances Incl.: | Oven/Range,Microwave,Refrigerator,Dishwasher,Washer,Dryer |
| Fireplaces: | 2 |
| Basement Desc.: | Full,Storage,Partially Finished,Walk-out |
| Exterior Siding: | Wood |
| Exterior Features: | Deck |
| Foundation: | Concrete |
| Roof: | Asphalt Shingle |
| Parking Spaces: | 2 |
| Garage/Parking Type: | Detached Garage |
| Swimming Pool: | 0 |
| Waterfront Feat.: | Not Applicable |
| Lot Description: | Level Lot |
| Occupied: | Owner |
Hot Water System
Heat Type:
Fueled By: Hot Air.
Cooling: Central Air
Fuel Tank Location: Above Ground
Water Service: Public Water Connected
Sewage System: Public Sewer Connected
Elementary: Per Board of Ed
Intermediate:
Middle:
High School: Bristol Central
Current List Price: $519,900
Original List Price: $539,900
DOM: 57
Listing Date: 4/18/2025
Last Updated: 5/19/2025 5:11:19 PM
Expected Active Date: 4/23/2025
List Agent Name: Chris Callahan
List Office Name: Berkshire Hathaway NE Prop.
