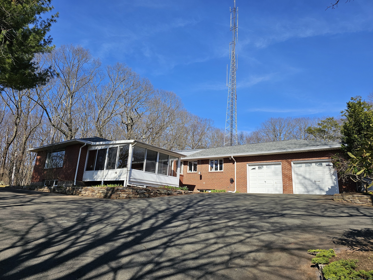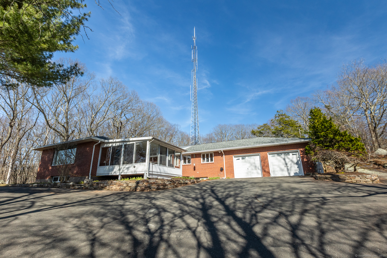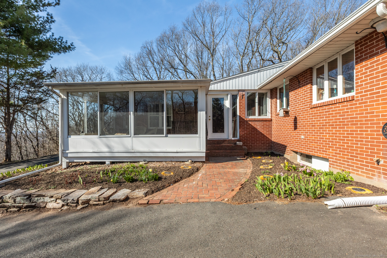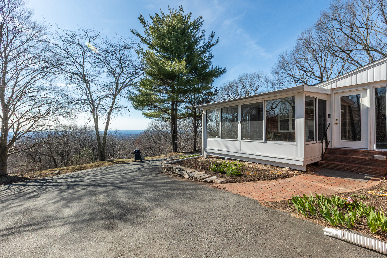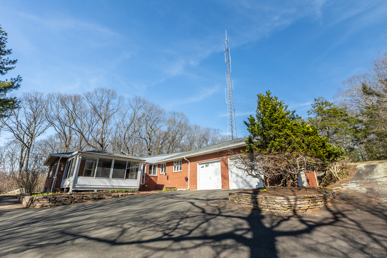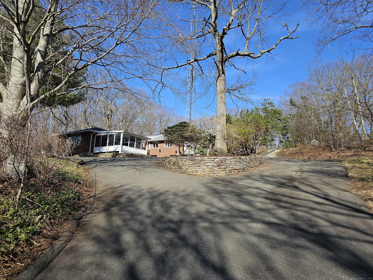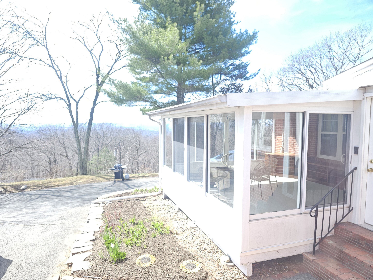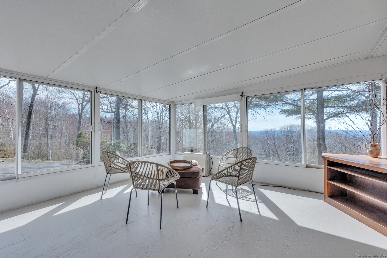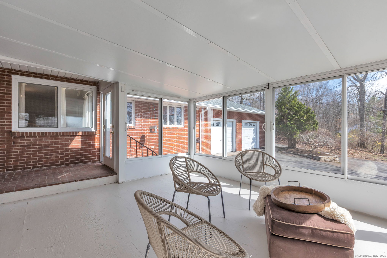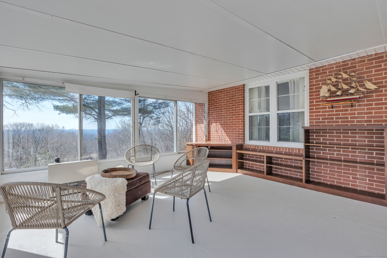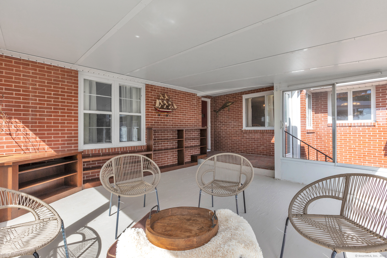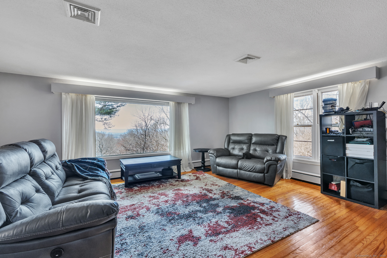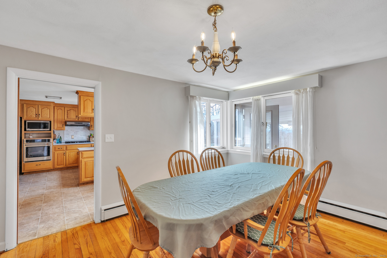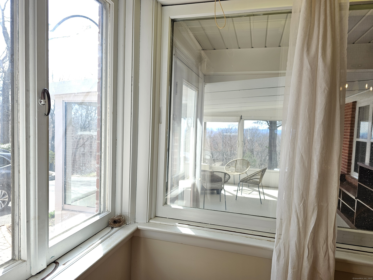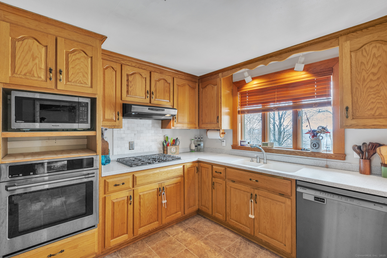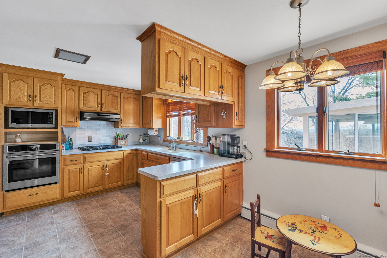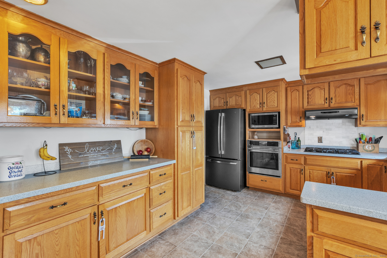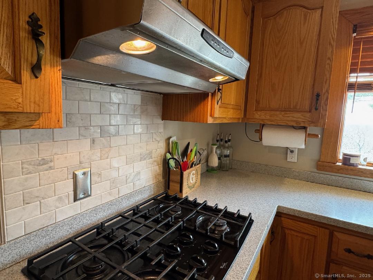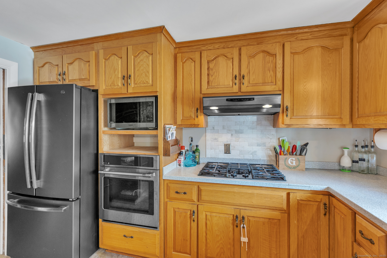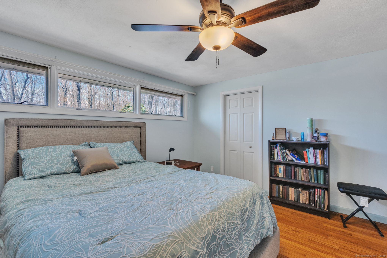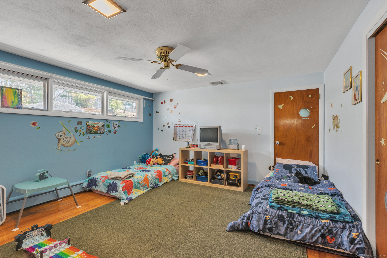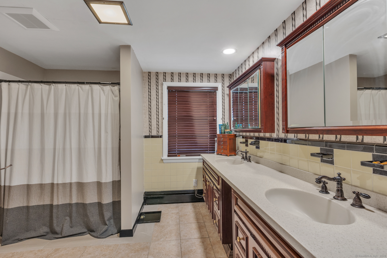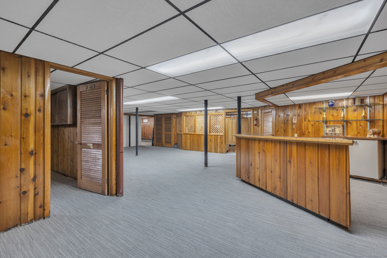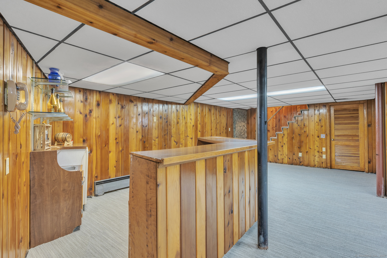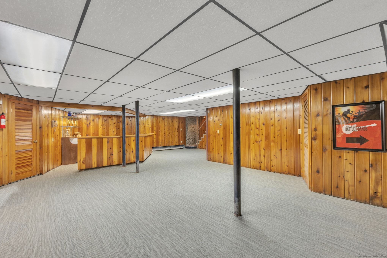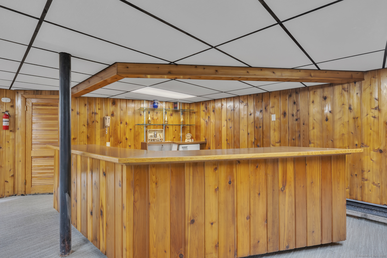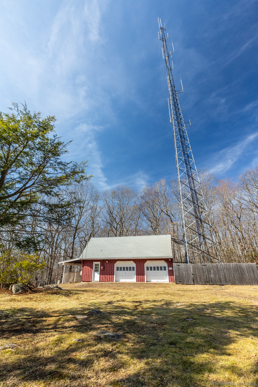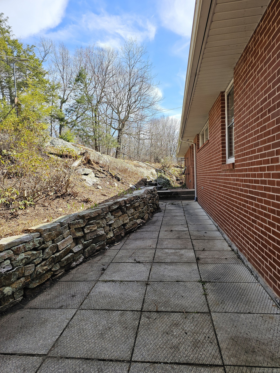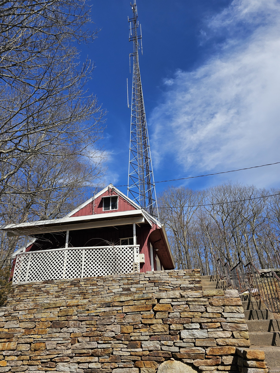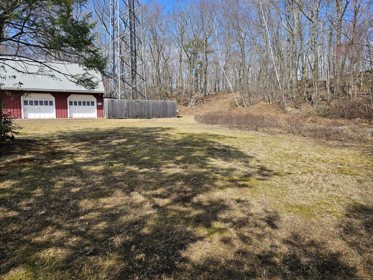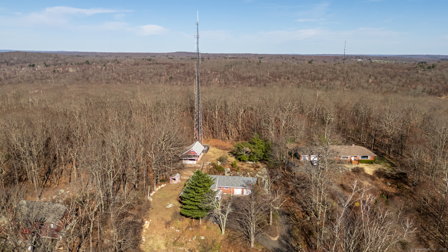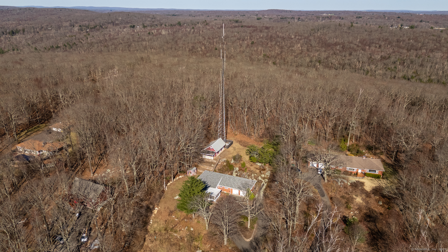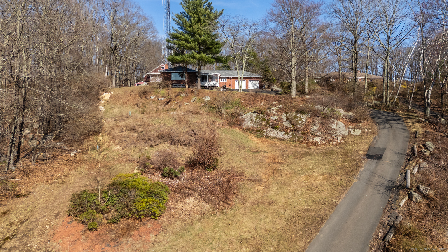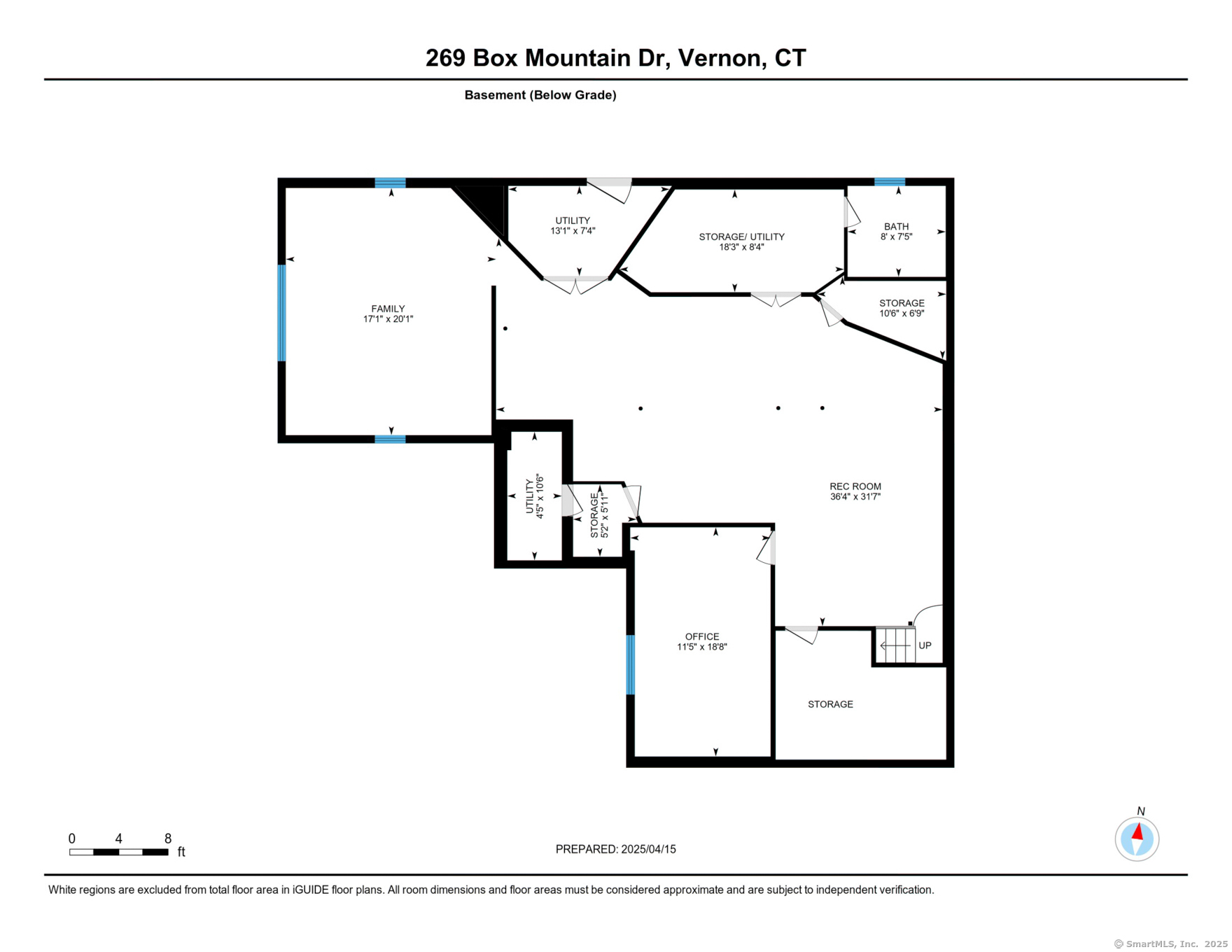More about this Property
If you are interested in more information or having a tour of this property with an experienced agent, please fill out this quick form and we will get back to you!
269 Box Mountain Drive, Vernon CT 06066
Current Price: $399,000
 2 beds
2 beds  3 baths
3 baths  3840 sq. ft
3840 sq. ft
Last Update: 6/2/2025
Property Type: Single Family For Sale
Sunsets that will take your breath away! Sitting atop Box Mountain Ridge. This 3,840sq.ft.home has 2 bedrooms, 1 Full & 2 1/2 bathrooms. There is a 2 car attached and 3 car detached garage. First floor consists of 2,040sq.ft. Upon entering into the house is a three season room to enjoy all the views. Walking into the house there is ample closet space which leads to the spacious family room, where again, you can view the sunset from the picture window. Extra large dining room, continuing into the kitchen that has plenty of cabinet space along with corian countertops. You will not be disappointed by the amount of storage the entire house has. Enjoy the beautiful hardwood floors throughout The basement is finished, heated and ready for your creativity to enjoy all of the spaces. Plenty of privacy with this home. Did we mention there is an 180 Radio tower with FCC approval on the property? This is on the property! It is not a cell tower. (FCC/FRN: 0030930028) Please call for details about the tower. Great opportunity for someone with radio tower knowledge or interest.
GPS friendly
MLS #: 24088515
Style: Ranch
Color:
Total Rooms:
Bedrooms: 2
Bathrooms: 3
Acres: 1.38
Year Built: 1955 (Public Records)
New Construction: No/Resale
Home Warranty Offered:
Property Tax: $7,058
Zoning: R-27
Mil Rate:
Assessed Value: $201,150
Potential Short Sale:
Square Footage: Estimated HEATED Sq.Ft. above grade is 2040; below grade sq feet total is 1800; total sq ft is 3840
| Appliances Incl.: | Gas Cooktop,Oven/Range,Refrigerator,Dishwasher,Washer,Dryer |
| Laundry Location & Info: | Main Level |
| Fireplaces: | 1 |
| Interior Features: | Auto Garage Door Opener,Cable - Available |
| Basement Desc.: | Full |
| Exterior Siding: | Brick |
| Foundation: | Concrete |
| Roof: | Asphalt Shingle |
| Parking Spaces: | 5 |
| Garage/Parking Type: | Attached Garage,Detached Garage |
| Swimming Pool: | 0 |
| Waterfront Feat.: | Not Applicable |
| Lot Description: | Secluded,City Views,Lightly Wooded |
| Occupied: | Owner |
Hot Water System
Heat Type:
Fueled By: Hot Air.
Cooling: Central Air
Fuel Tank Location: In Basement
Water Service: Private Well
Sewage System: Septic
Elementary: Per Board of Ed
Intermediate:
Middle:
High School: Per Board of Ed
Current List Price: $399,000
Original List Price: $425,000
DOM: 44
Listing Date: 4/16/2025
Last Updated: 5/28/2025 9:00:52 PM
Expected Active Date: 4/19/2025
List Agent Name: Kelly Chicoine
List Office Name: Simply Sold Real Estate
