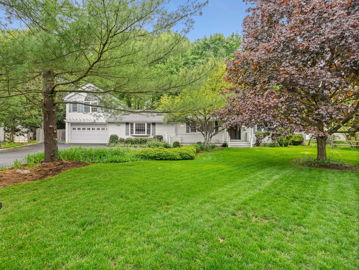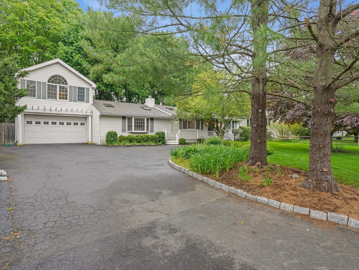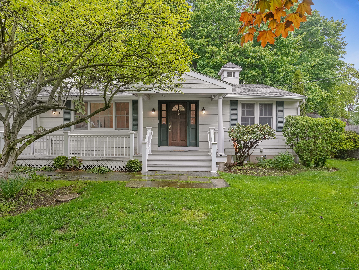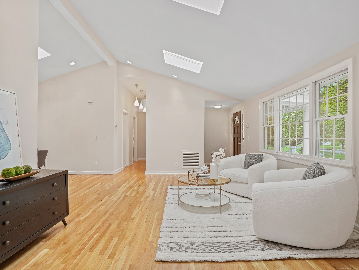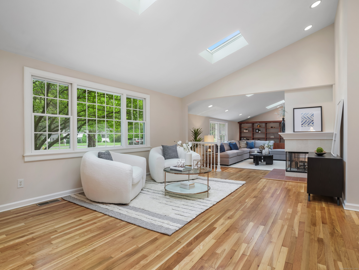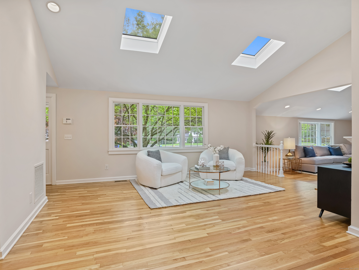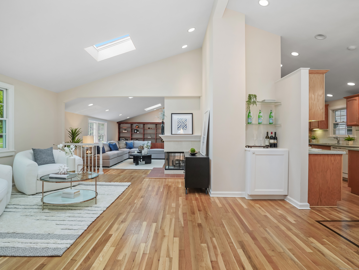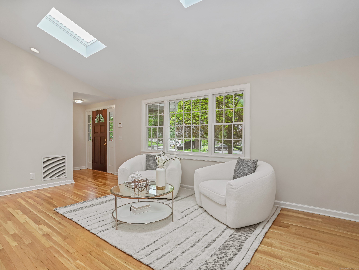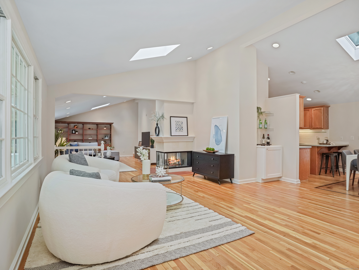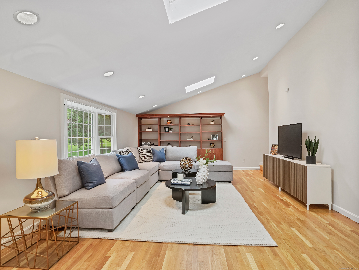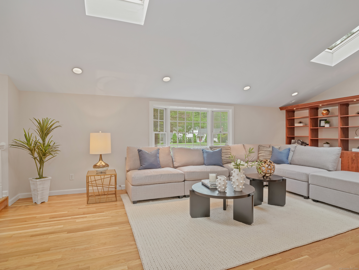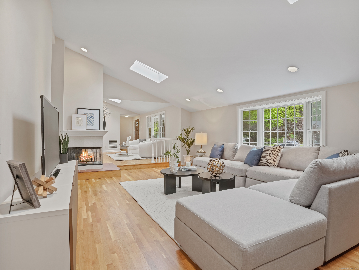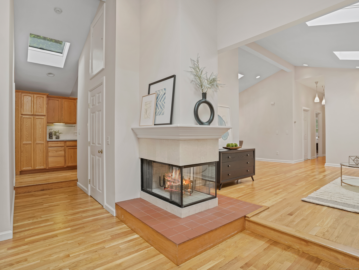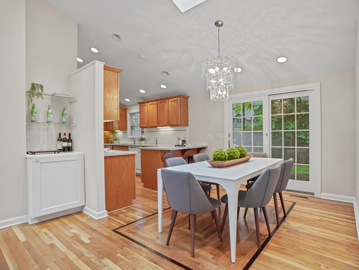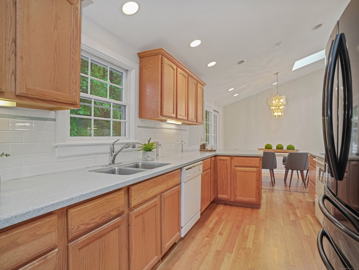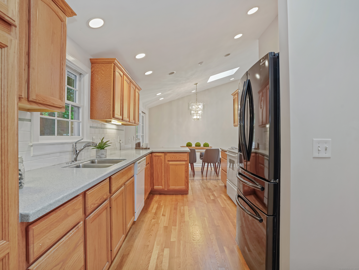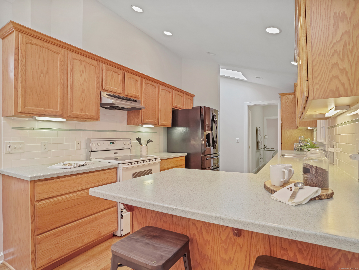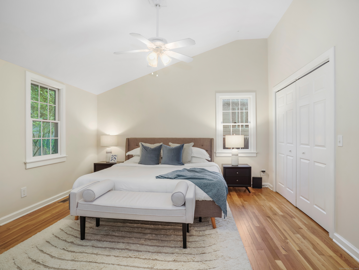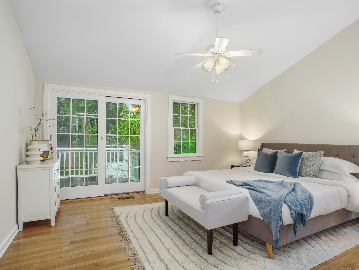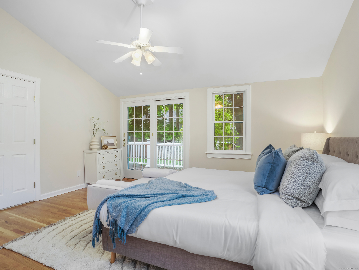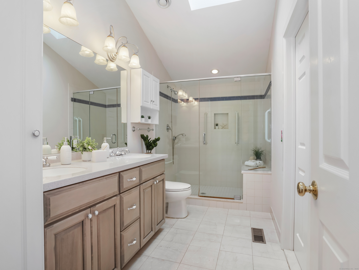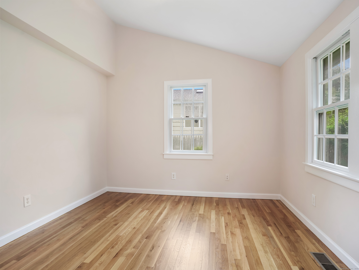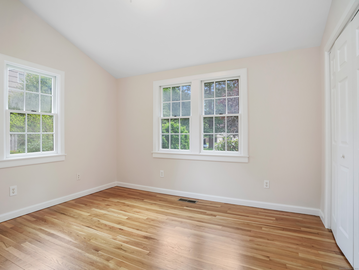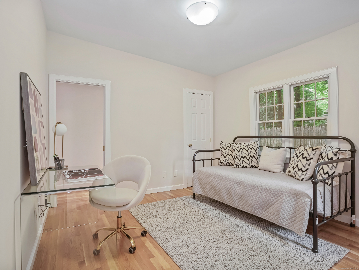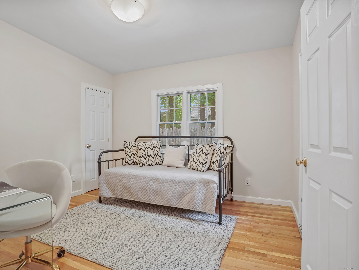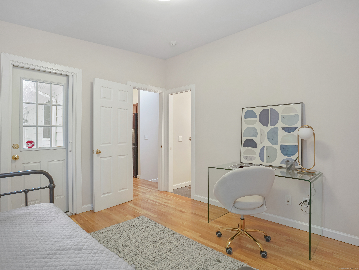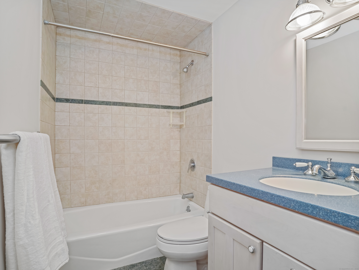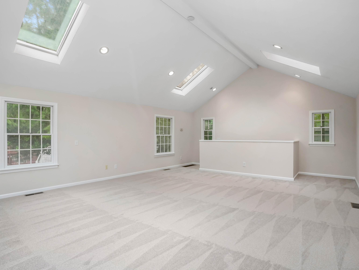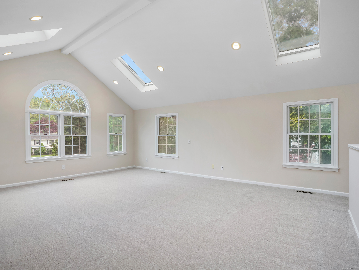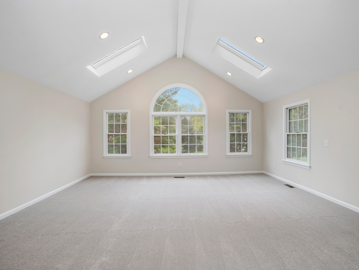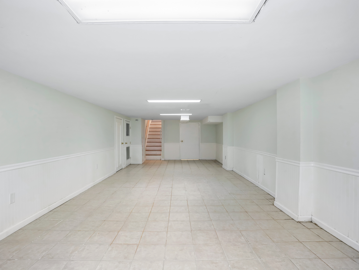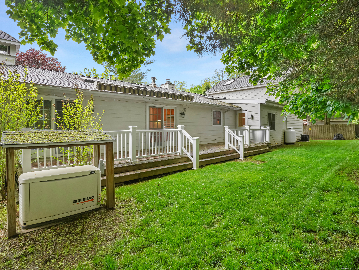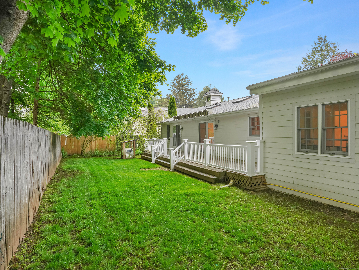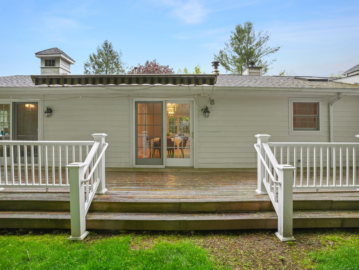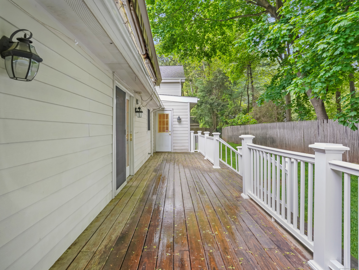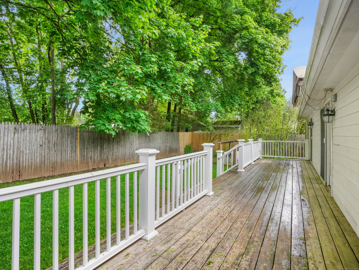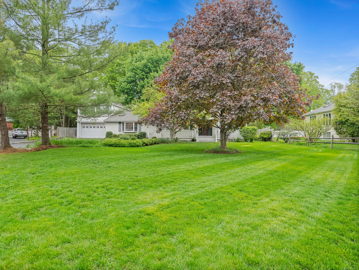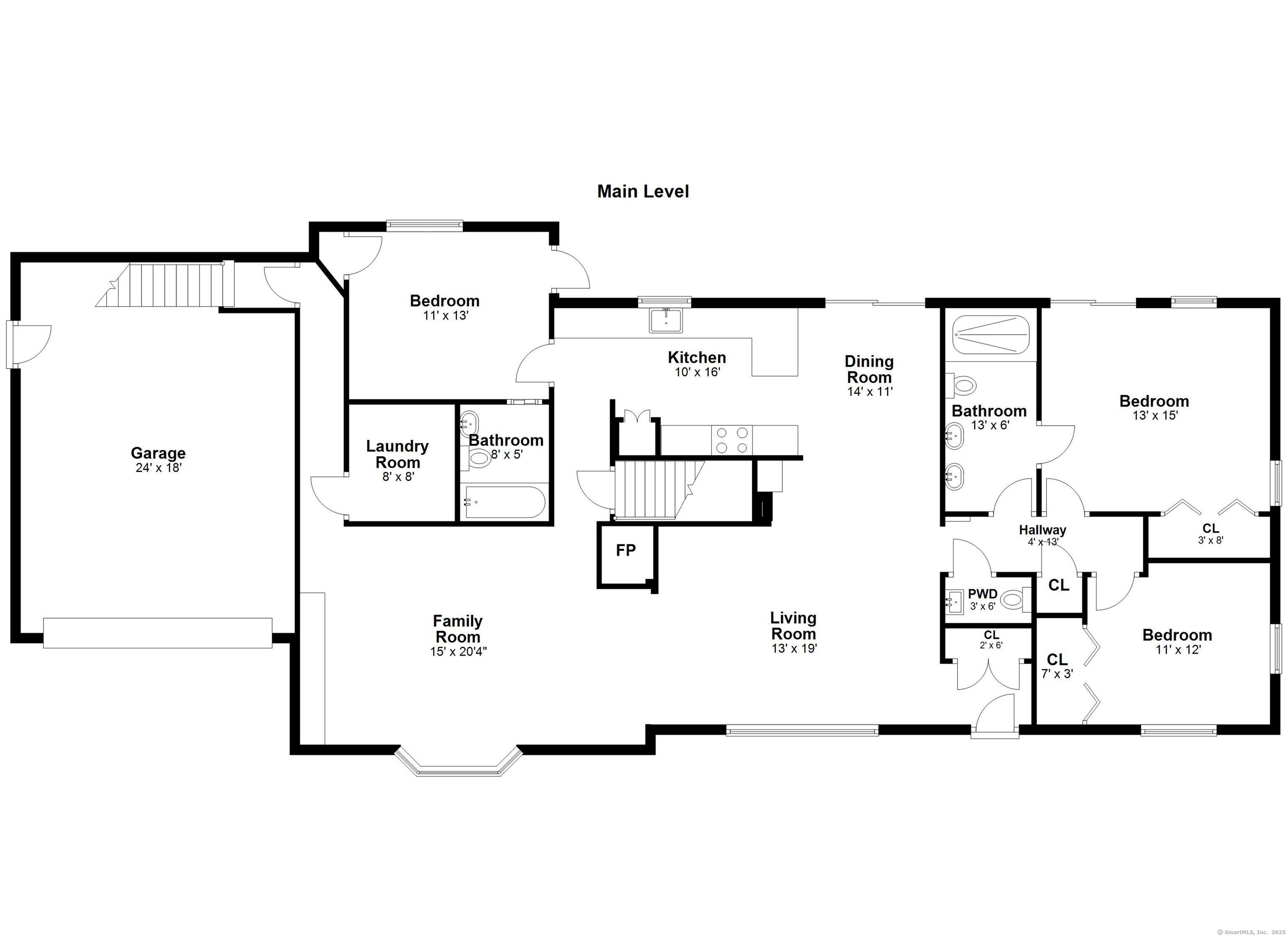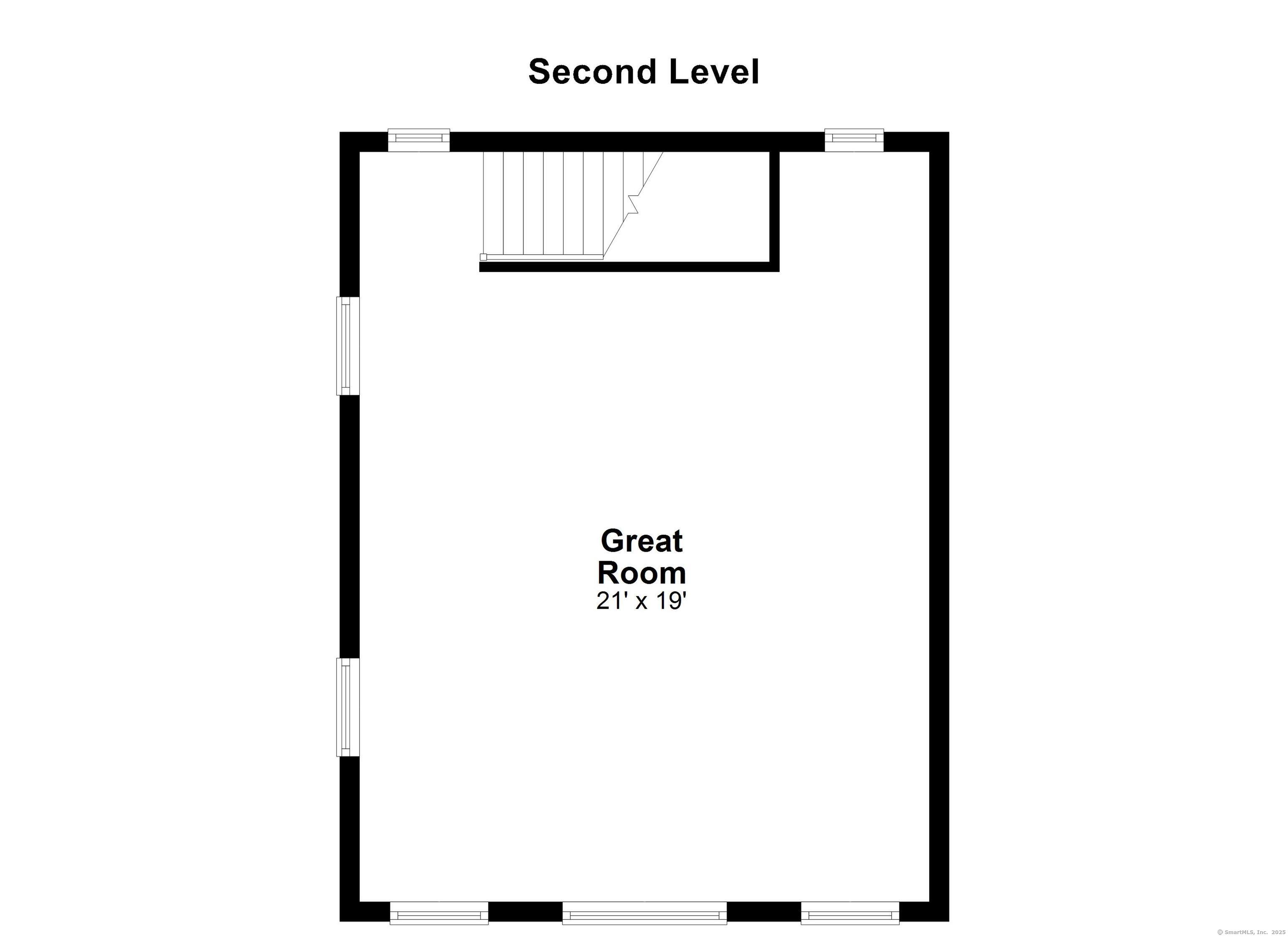More about this Property
If you are interested in more information or having a tour of this property with an experienced agent, please fill out this quick form and we will get back to you!
8 Argentine Way, Norwalk CT 06850
Current Price: $850,000
 3 beds
3 beds  3 baths
3 baths  2248 sq. ft
2248 sq. ft
Last Update: 6/17/2025
Property Type: Single Family For Sale
Move right into this pristine, sun filled, and inviting Ranch tucked away at the end of a quiet cul de sac in the heart of historic Silvermine! Conveniently located on the New Canaan border with access to Gray Barns Inn and Restaurant, Silvermine Art Guild and the Silvermine Market! Exuding both Character AND Curb Appeal, this home features professionally landscaped property with mature plantings and trees, a fenced-in backyard and private deck. Be delighted as you step into the sun-drenched open floor plan with vaulted ceilings, skylights, fireplace and built-ins. Huge great room above the oversized 2 car garage offers an extremely flexible space with a myriad of potential uses and features NEW carpet, vaulted ceilings, skylights and wall of windows! Newly refinished, gleaming hardwood floors throughout the main living area, freshly painted interior and new carpet in the family room. An additional 1,120 sf of finished basement with ceramic tile flooring offers a variety of uses... playroom, exercise room, work room and more!
Silvermine Road or Silvermine Avenue to Argentine Way on the right
MLS #: 24088507
Style: Ranch
Color: Beige
Total Rooms:
Bedrooms: 3
Bathrooms: 3
Acres: 0.28
Year Built: 1962 (Public Records)
New Construction: No/Resale
Home Warranty Offered:
Property Tax: $10,650
Zoning: Residential
Mil Rate:
Assessed Value: $430,600
Potential Short Sale:
Square Footage: Estimated HEATED Sq.Ft. above grade is 2248; below grade sq feet total is ; total sq ft is 2248
| Appliances Incl.: | Electric Range,Refrigerator,Dishwasher,Washer,Electric Dryer |
| Laundry Location & Info: | Main Level Steps away from the kitchen w/ storage |
| Fireplaces: | 1 |
| Energy Features: | Generator,Thermopane Windows |
| Interior Features: | Open Floor Plan |
| Energy Features: | Generator,Thermopane Windows |
| Basement Desc.: | Full,Heated,Fully Finished,Hatchway Access,Interior Access |
| Exterior Siding: | Shingle,Clapboard |
| Exterior Features: | Awnings,Deck,Gutters,Underground Sprinkler |
| Foundation: | Concrete |
| Roof: | Asphalt Shingle |
| Parking Spaces: | 2 |
| Driveway Type: | Private,Paved |
| Garage/Parking Type: | Attached Garage,Paved,Driveway |
| Swimming Pool: | 0 |
| Waterfront Feat.: | Beach Rights |
| Lot Description: | Fence - Wood,Fence - Partial,Level Lot,On Cul-De-Sac,Professionally Landscaped |
| Nearby Amenities: | Library,Medical Facilities,Park,Shopping/Mall |
| In Flood Zone: | 0 |
| Occupied: | Vacant |
Hot Water System
Heat Type:
Fueled By: Hot Air.
Cooling: Ceiling Fans,Central Air
Fuel Tank Location: In Basement
Water Service: Public Water Connected
Sewage System: Septic
Elementary: Per Board of Ed
Intermediate:
Middle: Per Board of Ed
High School: Per Board of Ed
Current List Price: $850,000
Original List Price: $925,000
DOM: 36
Listing Date: 5/12/2025
Last Updated: 6/3/2025 7:27:40 PM
List Agent Name: Arlene Bubbico
List Office Name: Coldwell Banker Realty
