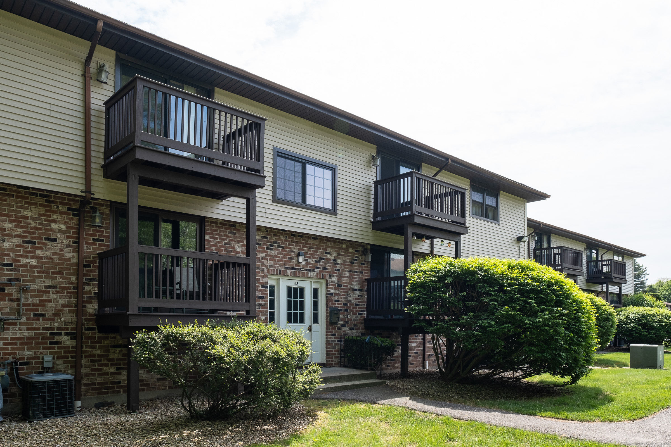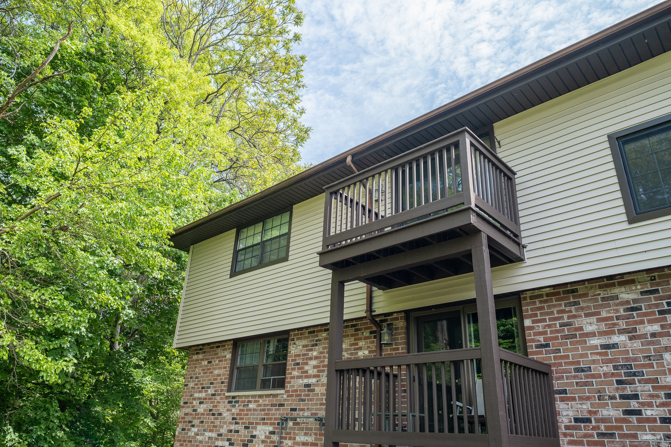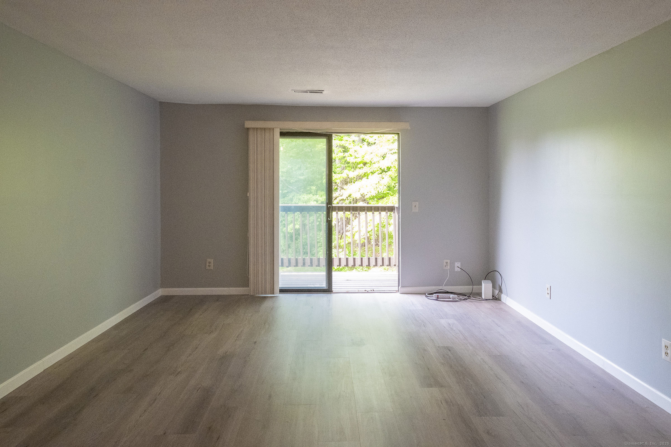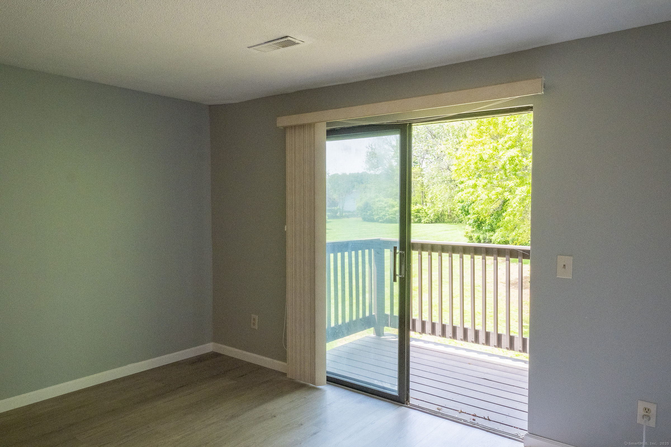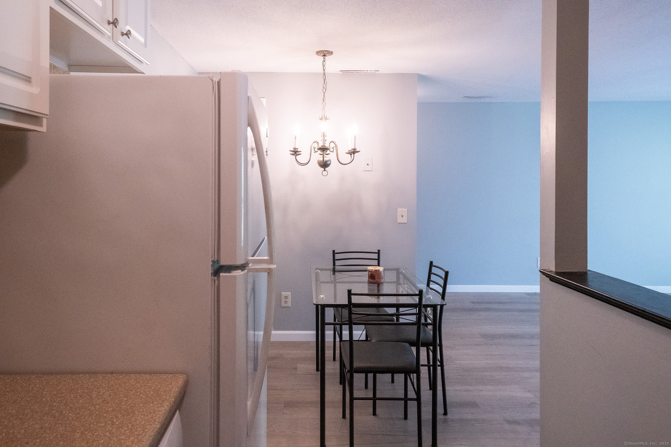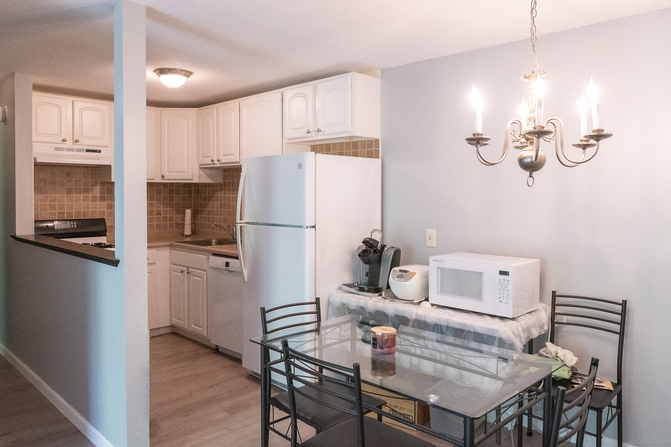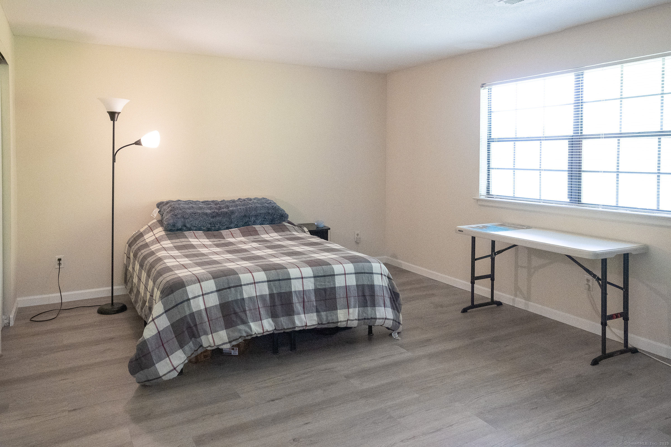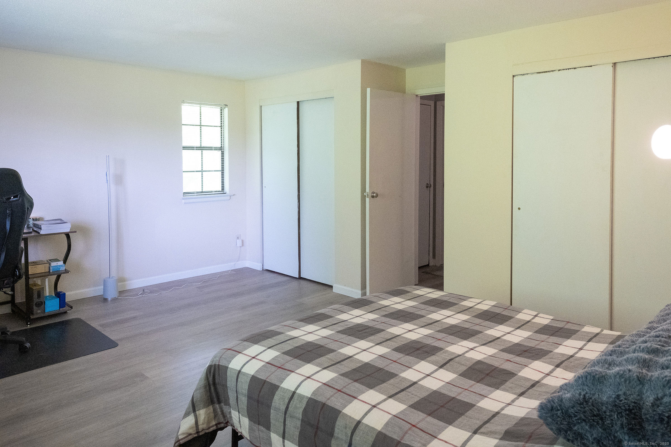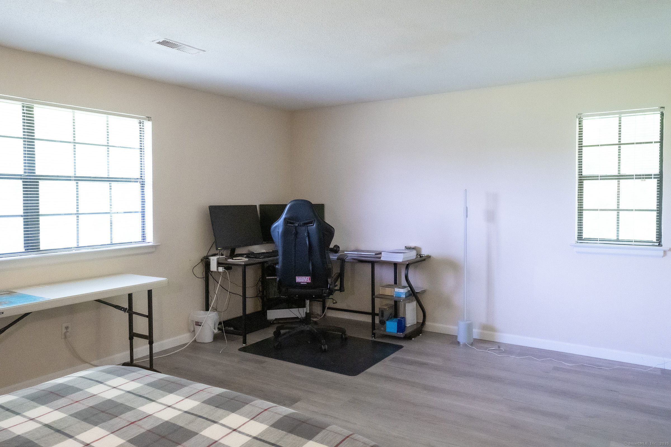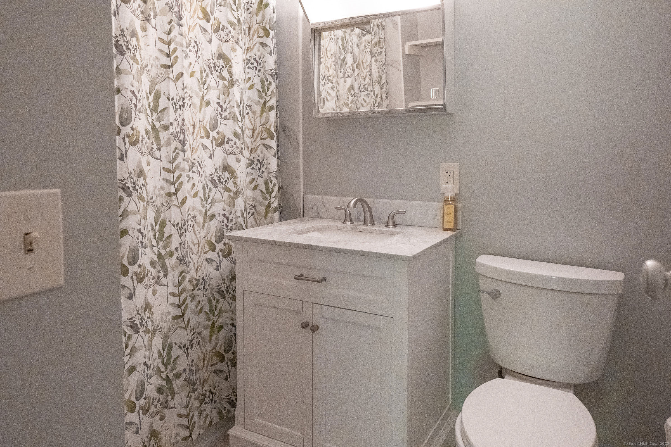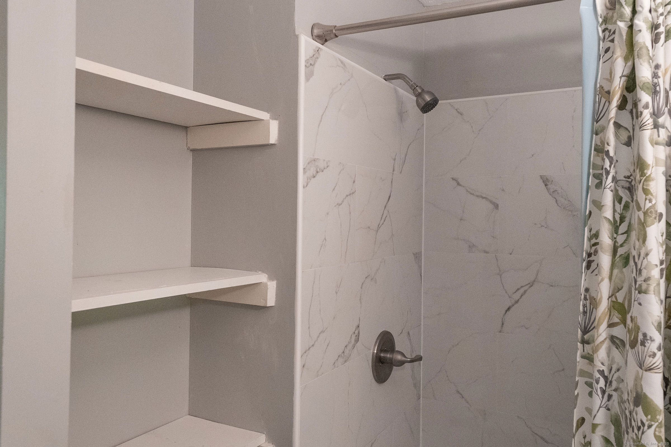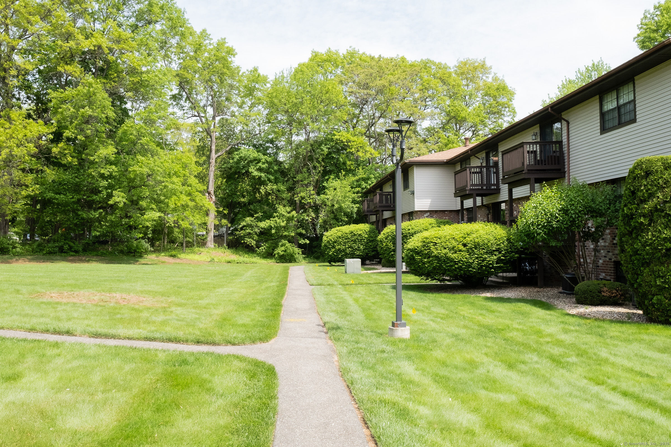More about this Property
If you are interested in more information or having a tour of this property with an experienced agent, please fill out this quick form and we will get back to you!
18 Surrey Drive, Newington CT 06111
Current Price: $175,000
 1 beds
1 beds  1 baths
1 baths  777 sq. ft
777 sq. ft
Last Update: 6/4/2025
Property Type: Condo/Co-Op For Sale
Rarely available END UNIT one-bedroom condominium located on the second floor in one of Newingtons most sought-after communities! This inviting home features a NEW furnace and hot water heater powered by natural gas, along with NEW flooring throughout, and a remodeled bathroom. Nestled within a beautifully maintained, landscaped setting, youll enjoy peaceful outdoor views right outside your balcony. The unit offers generous basement storage, creating a clutter-free living environment. Ideally situated near West Hartford, youll enjoy quick access to outstanding shopping, dining, and entertainment, along with the CTfastrak busway system just steps from your door to make commuting a breeze. Why rent when you can own this beautiful, move-in ready home that combines comfort, convenience, and charm. Dont miss this opportunity-schedule your showing today! (Please note - The Condo Association and the USPS list this unit as #B1. For showings please proceed to the 2nd floor, Unit B1.)
Willard Ave to Surrey Drive - Westchester Complex
MLS #: 24088505
Style: Other
Color: brick / gold
Total Rooms:
Bedrooms: 1
Bathrooms: 1
Acres: 0
Year Built: 1973 (Public Records)
New Construction: No/Resale
Home Warranty Offered:
Property Tax: $2,148
Zoning: RP
Mil Rate:
Assessed Value: $54,150
Potential Short Sale:
Square Footage: Estimated HEATED Sq.Ft. above grade is 777; below grade sq feet total is ; total sq ft is 777
| Appliances Incl.: | Oven/Range,Refrigerator,Dishwasher |
| Laundry Location & Info: | Common Laundry Area Basement |
| Fireplaces: | 0 |
| Interior Features: | Intercom,Open Floor Plan |
| Basement Desc.: | Partial,Shared Basement |
| Exterior Siding: | Vertical Siding,Brick |
| Exterior Features: | Balcony |
| Parking Spaces: | 0 |
| Garage/Parking Type: | None,Assigned Parking |
| Swimming Pool: | 0 |
| Waterfront Feat.: | Not Applicable |
| Lot Description: | N/A |
| Nearby Amenities: | Commuter Bus,Library,Public Pool,Public Rec Facilities,Public Transportation,Shopping/Mall,Walk to Bus Lines |
| In Flood Zone: | 0 |
| Occupied: | Owner |
HOA Fee Amount 325
HOA Fee Frequency: Monthly
Association Amenities: .
Association Fee Includes:
Hot Water System
Heat Type:
Fueled By: Baseboard.
Cooling: Central Air
Fuel Tank Location:
Water Service: Public Water Connected
Sewage System: Public Sewer Connected
Elementary: Per Board of Ed
Intermediate:
Middle:
High School: Per Board of Ed
Current List Price: $175,000
Original List Price: $175,000
DOM: 4
Listing Date: 5/15/2025
Last Updated: 5/22/2025 6:51:46 PM
List Agent Name: Cathy Morin
List Office Name: Berkshire Hathaway NE Prop.

