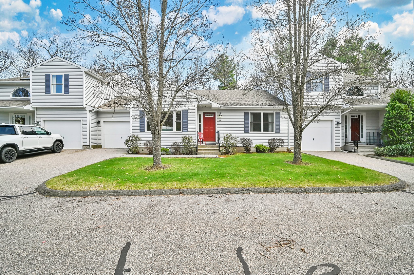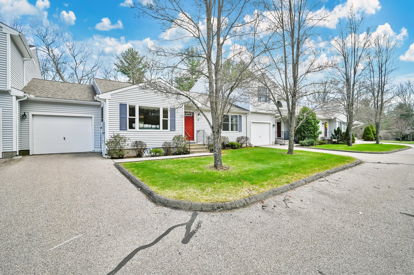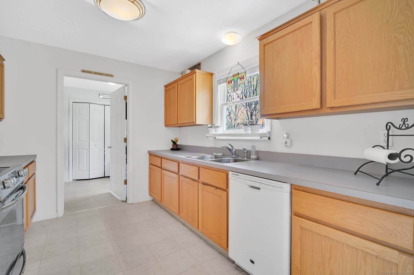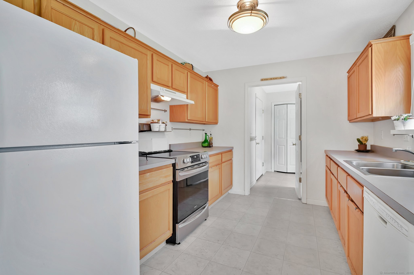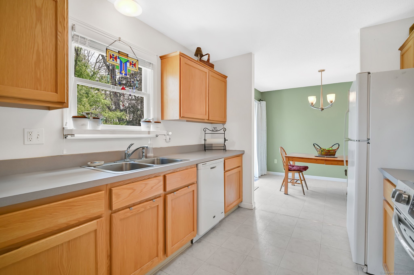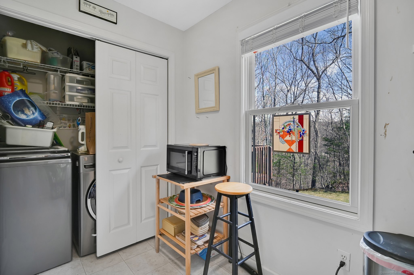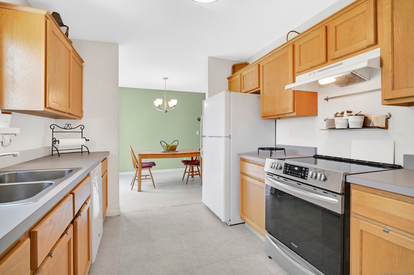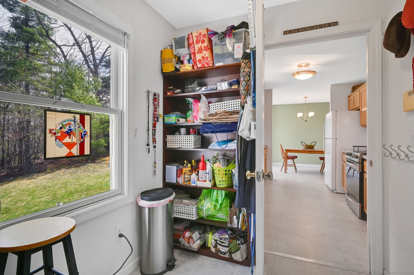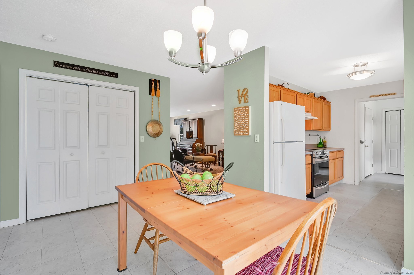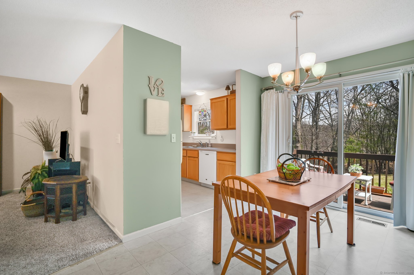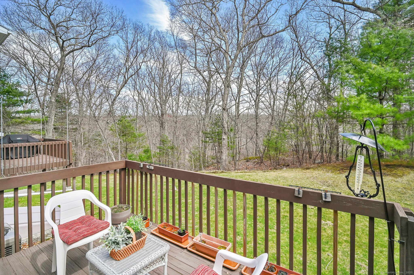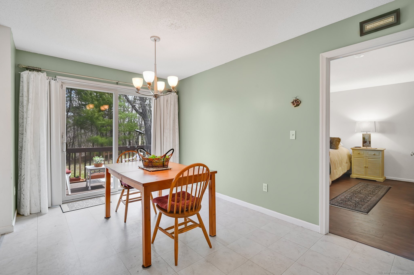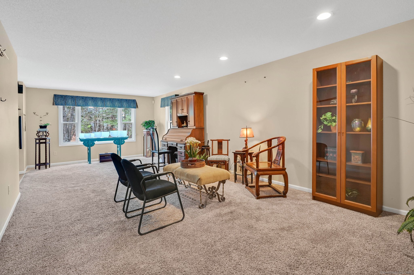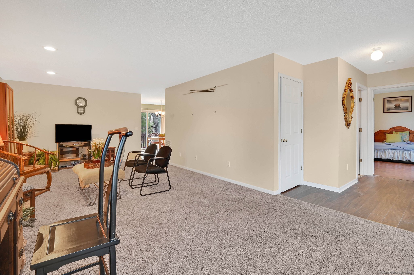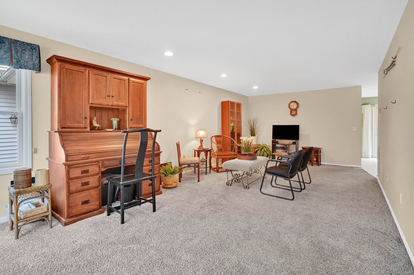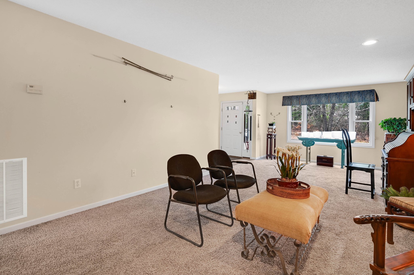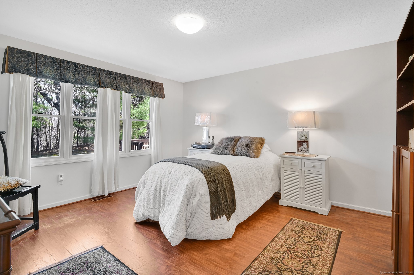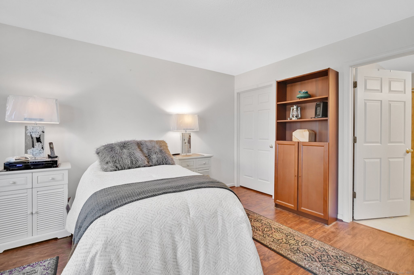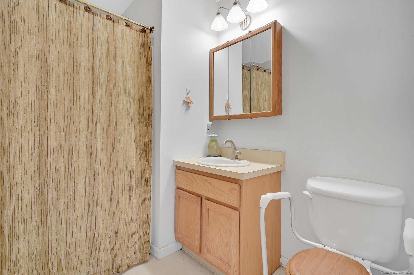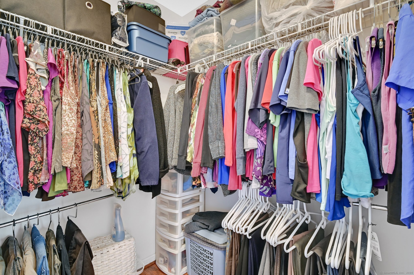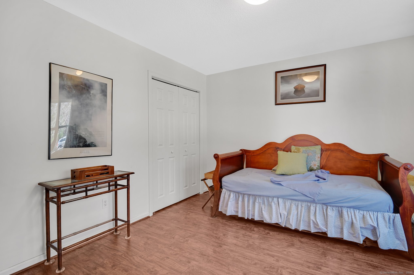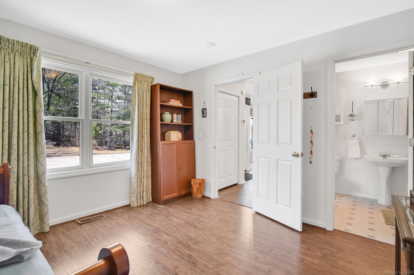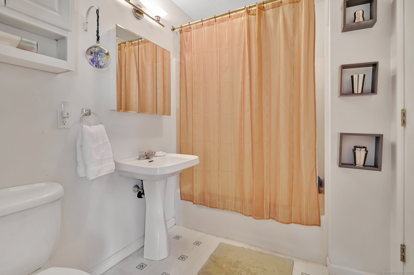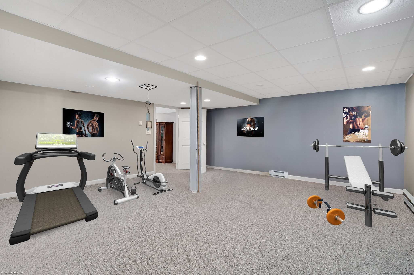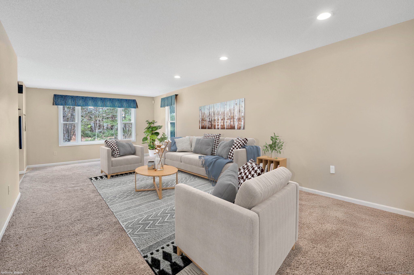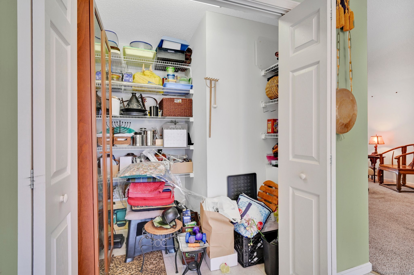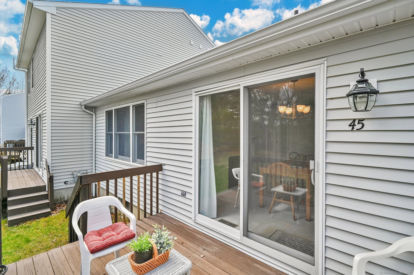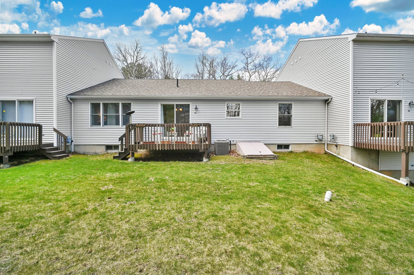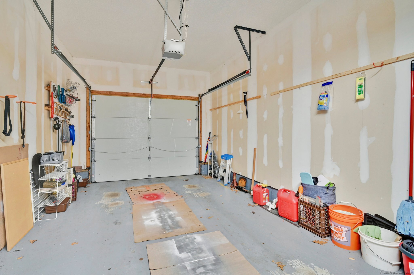More about this Property
If you are interested in more information or having a tour of this property with an experienced agent, please fill out this quick form and we will get back to you!
45 Cheyenne Court, Marlborough CT 06447
Current Price: $335,000
 2 beds
2 beds  2 baths
2 baths  2084 sq. ft
2084 sq. ft
Last Update: 6/20/2025
Property Type: Condo/Co-Op For Sale
Expansive one floor living: feels like a house! Enjoy the ease of condo lifestyle minutes to exit 12 rte 2. This desirable community offers a serene country location, close proximity to Lake Terramuggus, Marlborough Barn and quaint center of town. Entry foyer with coat closet, full bath and guest bedroom. Guest Bedroom has oversized closet and a private door to the full bath . Living Room or Great Room currently home office and seating/ tv area. Dining Area off Kitchen has sliders to private deck. The Galley Kitchen has loads of cabinets and makes cooking efficiently a breeze. A large walk in Pantry is located off the Dining Area. A spacious 9 x 7 Mud Room has laundry closet and could be used as a hobby room or left as storge. Oversized one car garage with built in shelving is off the mudroom. Primary Bedroom quietly situated in the back of the home has a walk in closet. The en suite Primary Bath has a full size walk in shower with twin seats. The first floor is a little over 1400 sqft. The finished lower level practically doubles the size! Going downstairs find a media/ rec room, and a second large room that could be home gym, guest room: endless possibilities. There are 2 utility rooms for storage and workshop space. The HVAC has recently been updated and the roof 3 years old. Experience expansive one-floor living that feels just like a house! Enjoy the convenience of condo life just minutes from Exit 12 on Route 2.
complex is off Hodge. take the first left and then second right..
MLS #: 24088493
Style: Ranch
Color:
Total Rooms:
Bedrooms: 2
Bathrooms: 2
Acres: 0
Year Built: 2002 (Public Records)
New Construction: No/Resale
Home Warranty Offered:
Property Tax: $6,257
Zoning: R
Mil Rate:
Assessed Value: $172,410
Potential Short Sale:
Square Footage: Estimated HEATED Sq.Ft. above grade is 1434; below grade sq feet total is 650; total sq ft is 2084
| Appliances Incl.: | Electric Range,Microwave,Range Hood,Refrigerator,Dishwasher,Washer,Dryer |
| Laundry Location & Info: | Main Level laundry room in mud room |
| Fireplaces: | 0 |
| Energy Features: | Programmable Thermostat,Thermopane Windows |
| Interior Features: | Auto Garage Door Opener,Cable - Available |
| Energy Features: | Programmable Thermostat,Thermopane Windows |
| Basement Desc.: | Full,Fully Finished,Liveable Space,Full With Hatchway |
| Exterior Siding: | Vinyl Siding |
| Exterior Features: | Deck |
| Parking Spaces: | 1 |
| Garage/Parking Type: | Attached Garage,On Street Parking,Off Street Parki |
| Swimming Pool: | 0 |
| Waterfront Feat.: | Not Applicable |
| Lot Description: | N/A |
| Occupied: | Owner |
HOA Fee Amount 536
HOA Fee Frequency: Monthly
Association Amenities: .
Association Fee Includes:
Hot Water System
Heat Type:
Fueled By: Hot Air.
Cooling: Central Air
Fuel Tank Location: In Ground
Water Service: Private Water System
Sewage System: Shared Septic
Elementary: Elmer Thienes
Intermediate:
Middle:
High School: RHAM
Current List Price: $335,000
Original List Price: $349,900
DOM: 27
Listing Date: 4/15/2025
Last Updated: 5/28/2025 2:28:57 PM
List Agent Name: Kristin DeMarco
List Office Name: Coldwell Banker Realty
