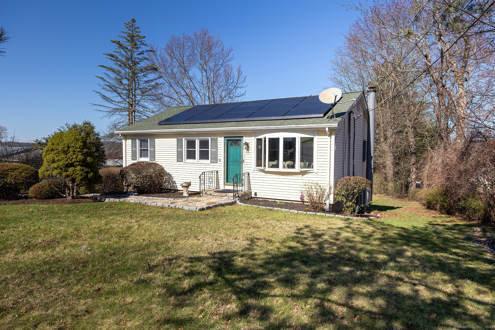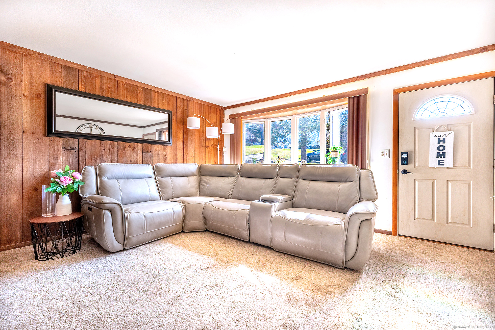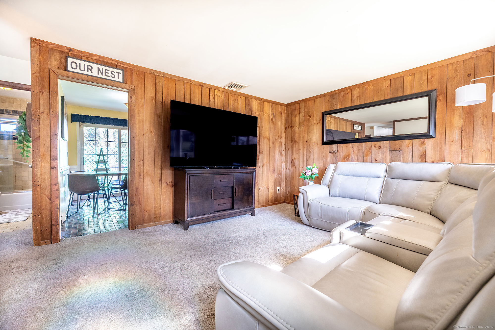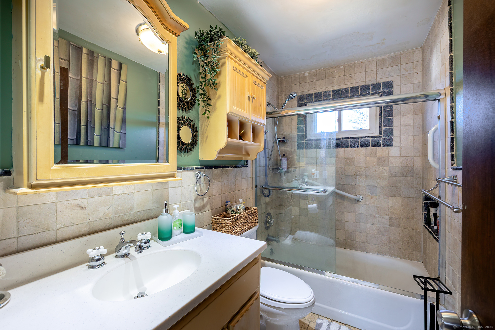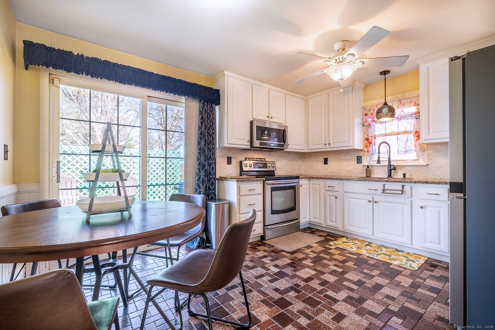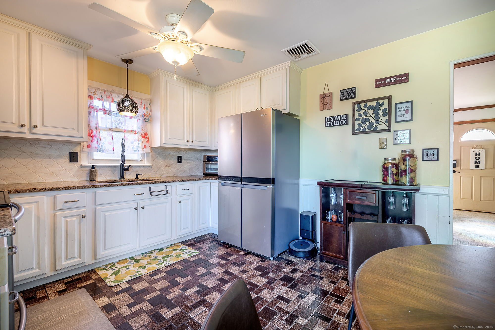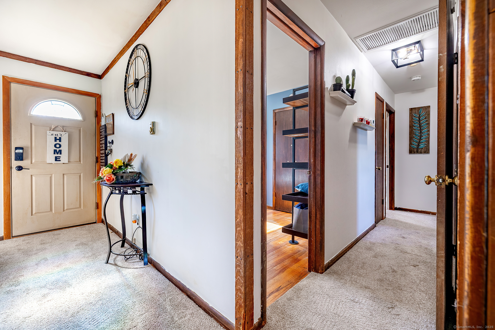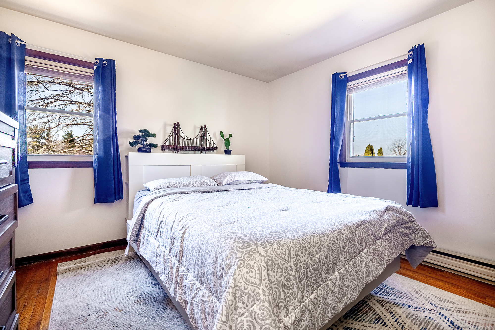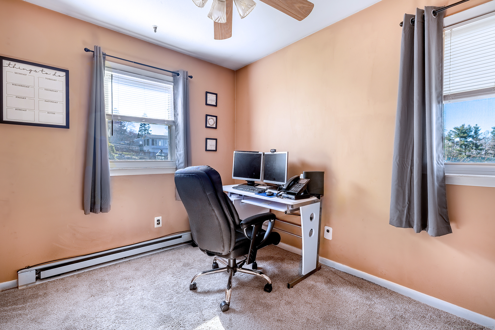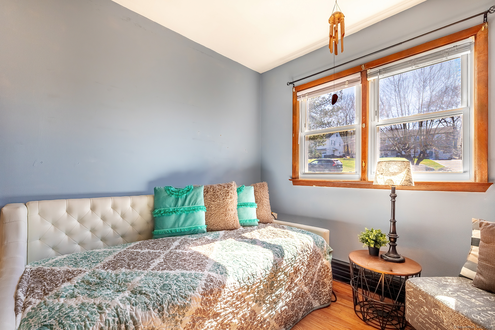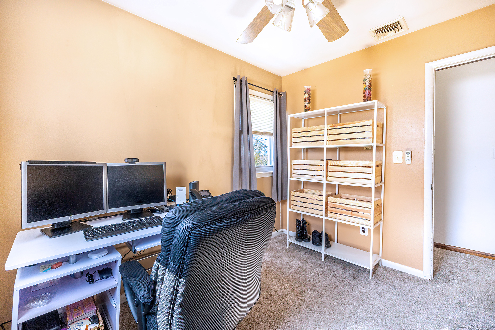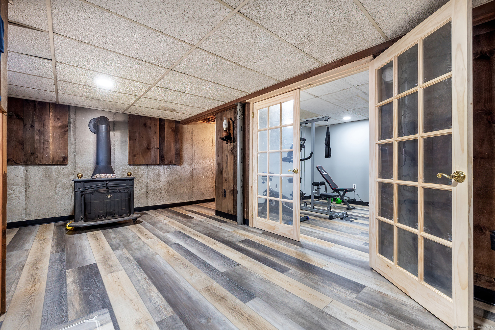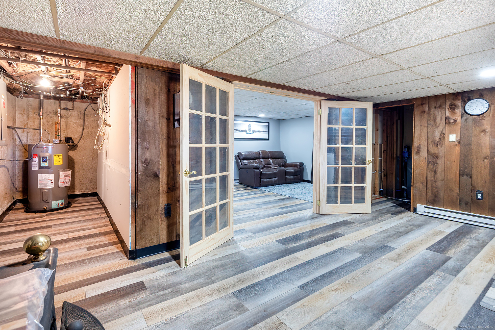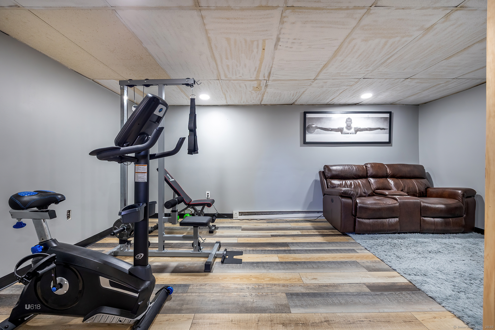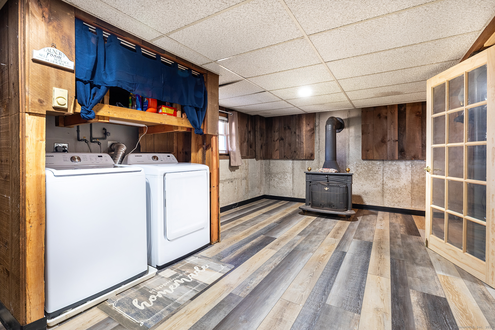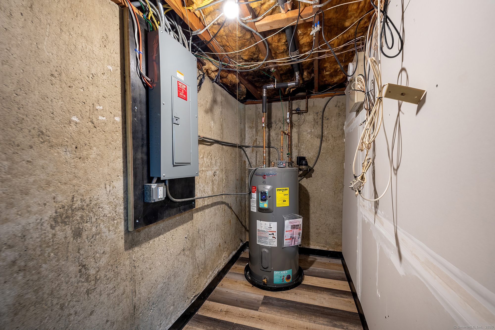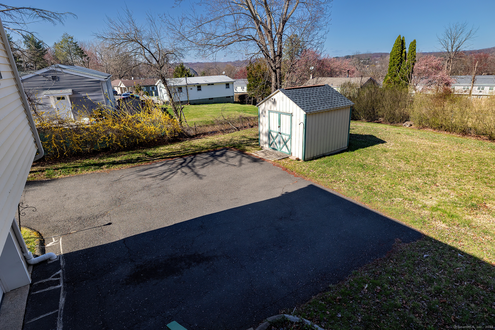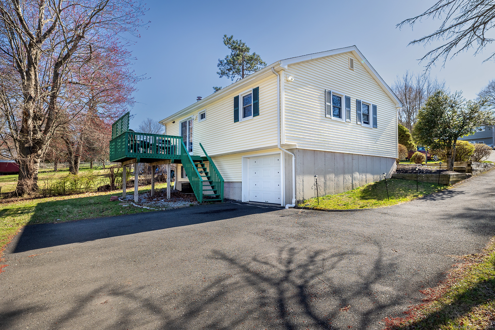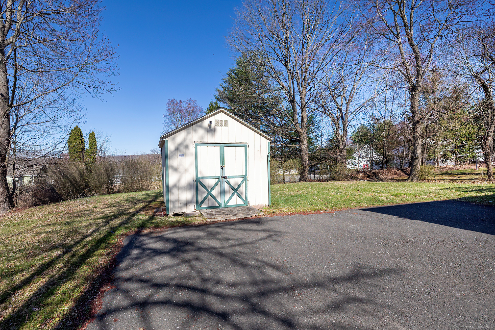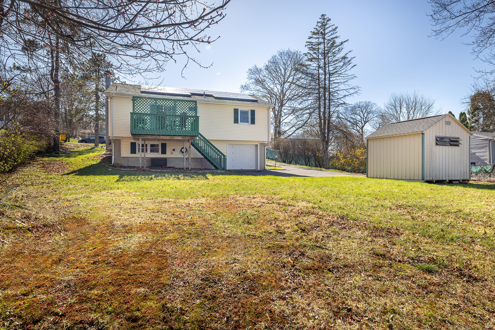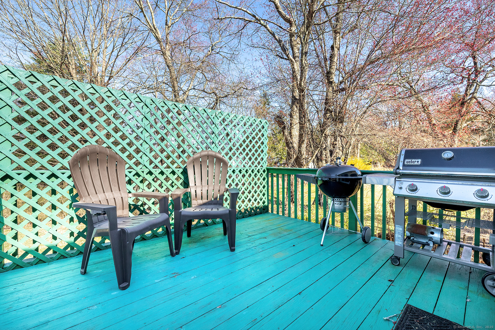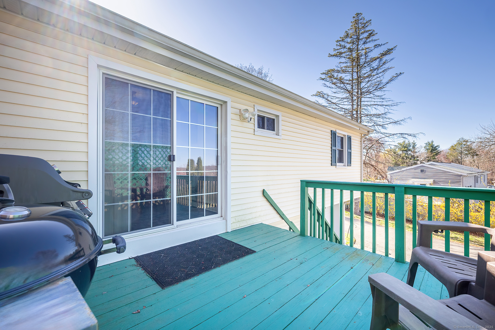More about this Property
If you are interested in more information or having a tour of this property with an experienced agent, please fill out this quick form and we will get back to you!
4 Nicholas Street, Danbury CT 06810
Current Price: $420,000
 3 beds
3 beds  1 baths
1 baths  1186 sq. ft
1186 sq. ft
Last Update: 6/20/2025
Property Type: Single Family For Sale
Welcome to this charming ranch-style home, thoughtfully updated for comfort, efficiency, and style. This move-in ready home offers the ease of single-level living and peace of mind with recent updates including: NEW SOLAR panels, HVAC system, WATER HEATER, ELECTRCAL panel, washer and dryer, basement flooring, French doors, and a newly roofed shed. Hardwood floors lie beneath the carpet throughout, just waiting to be uncovered. You will also find newer windows, kitchen cabinets, and bathroom. The kitchen opens to a generous deck, perfect for enjoying your morning coffee while overlooking the level backyard. Additional features include central air, city water and sewer, a 1-car garage, and a wide driveway with ample parking. Ideally located just minutes from I-84, with convenient access to shopping, dining, golf, and other local amenities, this home offers the perfect blend of suburban charm and modern upgrades.
Old Shelter Rock Rd to Woodside Ave to Woodside Extension, Right on Nicholas
MLS #: 24088469
Style: Ranch
Color: Cream
Total Rooms:
Bedrooms: 3
Bathrooms: 1
Acres: 0.27
Year Built: 1971 (Public Records)
New Construction: No/Resale
Home Warranty Offered:
Property Tax: $4,884
Zoning: RA8
Mil Rate:
Assessed Value: $199,850
Potential Short Sale:
Square Footage: Estimated HEATED Sq.Ft. above grade is 936; below grade sq feet total is 250; total sq ft is 1186
| Appliances Incl.: | Electric Range,Oven/Range,Microwave,Refrigerator,Dishwasher,Washer,Dryer |
| Laundry Location & Info: | Lower Level |
| Fireplaces: | 0 |
| Basement Desc.: | Full,Partially Finished |
| Exterior Siding: | Vinyl Siding |
| Foundation: | Block |
| Roof: | Asphalt Shingle |
| Parking Spaces: | 1 |
| Garage/Parking Type: | Attached Garage,Under House Garage |
| Swimming Pool: | 0 |
| Waterfront Feat.: | Not Applicable |
| Lot Description: | Level Lot |
| Occupied: | Owner |
Hot Water System
Heat Type:
Fueled By: Baseboard.
Cooling: Central Air
Fuel Tank Location:
Water Service: Public Water Connected
Sewage System: Public Sewer Connected
Elementary: Per Board of Ed
Intermediate:
Middle: Per Board of Ed
High School: Danbury
Current List Price: $420,000
Original List Price: $420,000
DOM: 18
Listing Date: 4/15/2025
Last Updated: 5/8/2025 3:32:41 PM
Expected Active Date: 4/18/2025
List Agent Name: Polly OBrien
List Office Name: William Pitt Sothebys Intl
