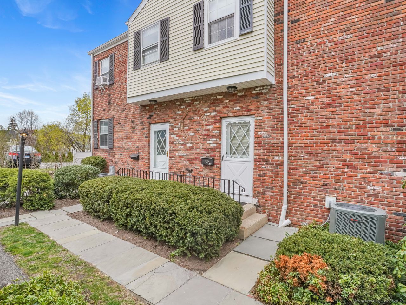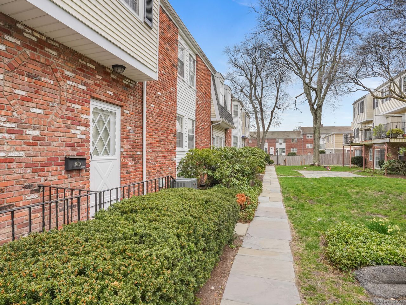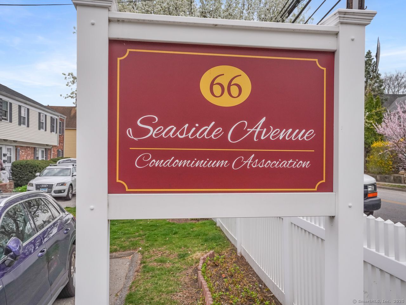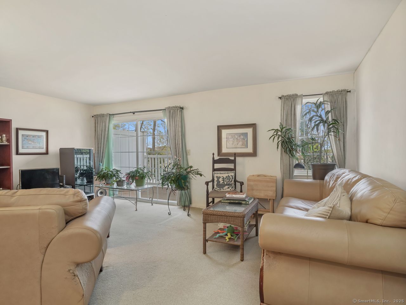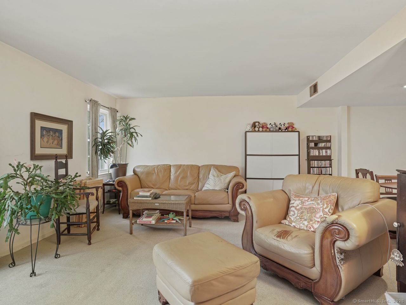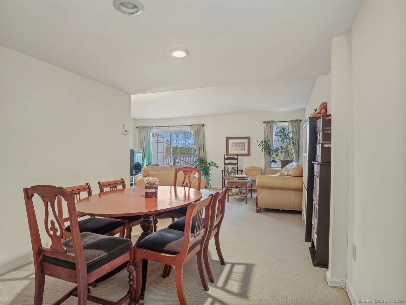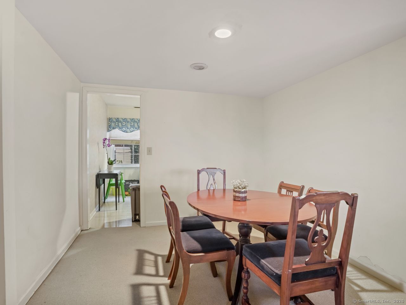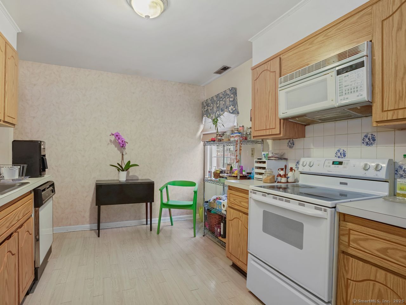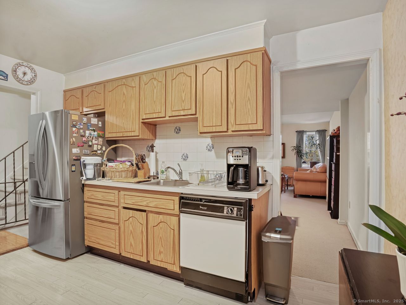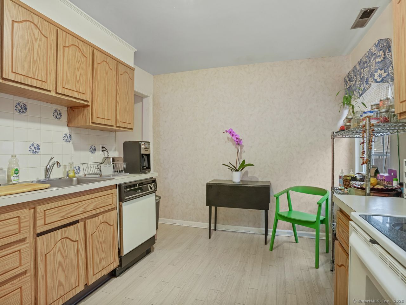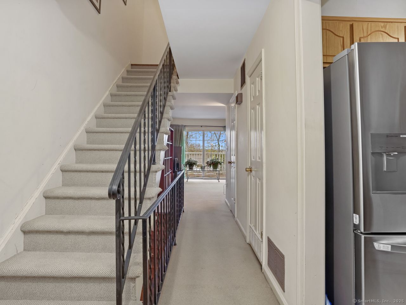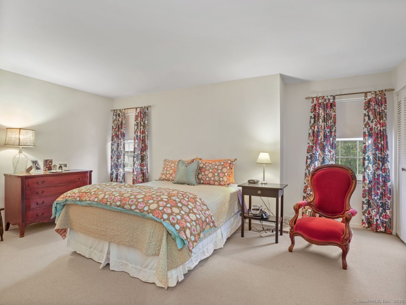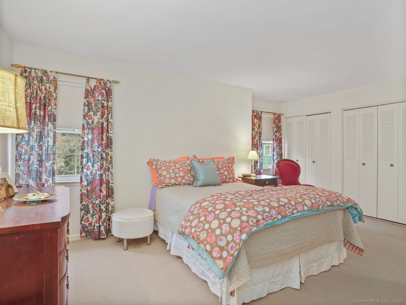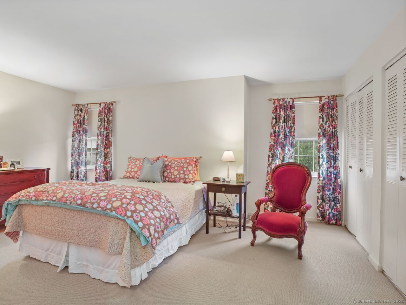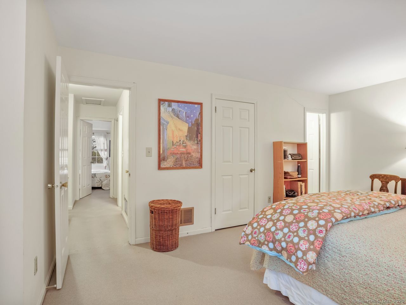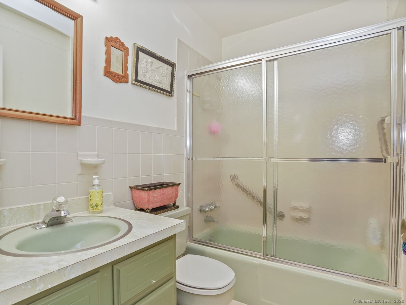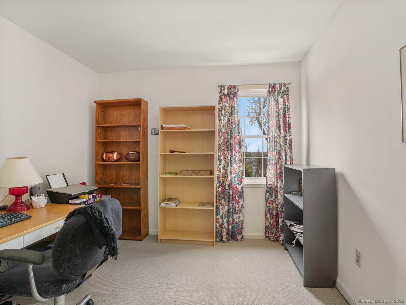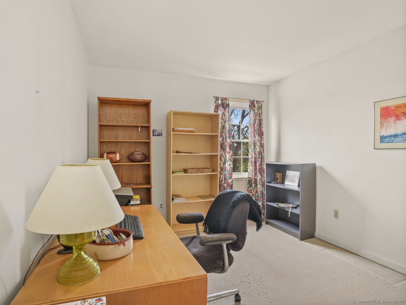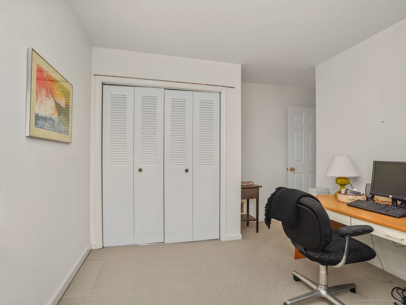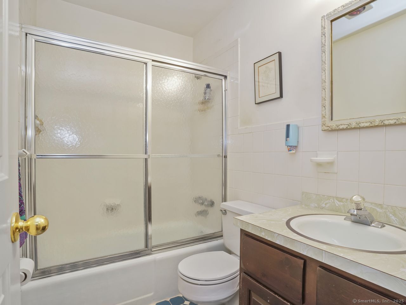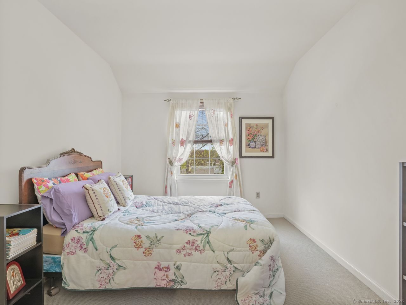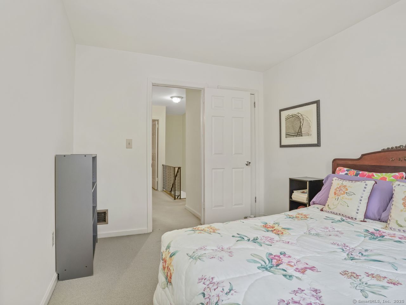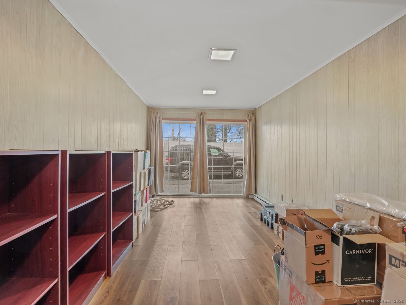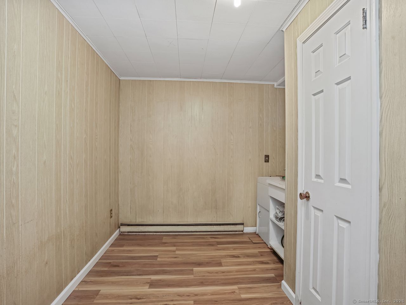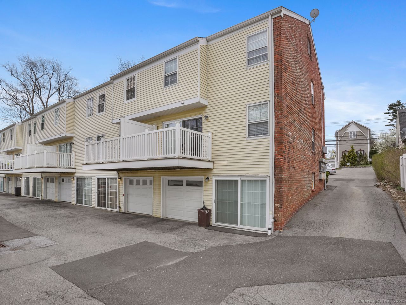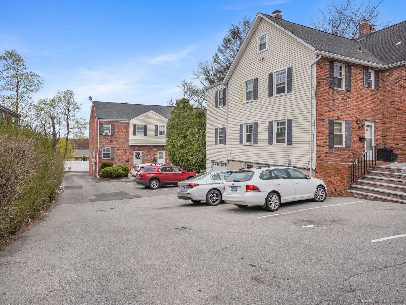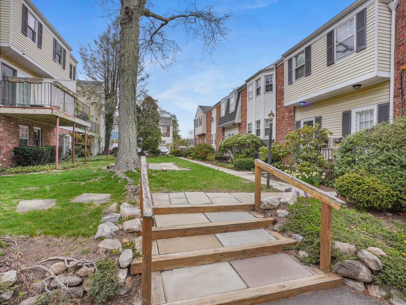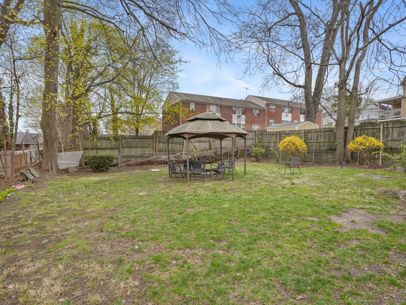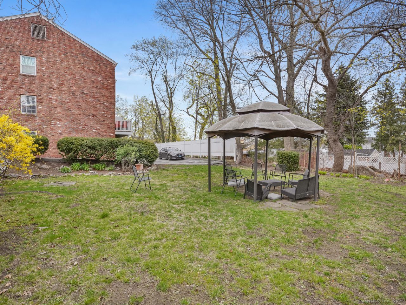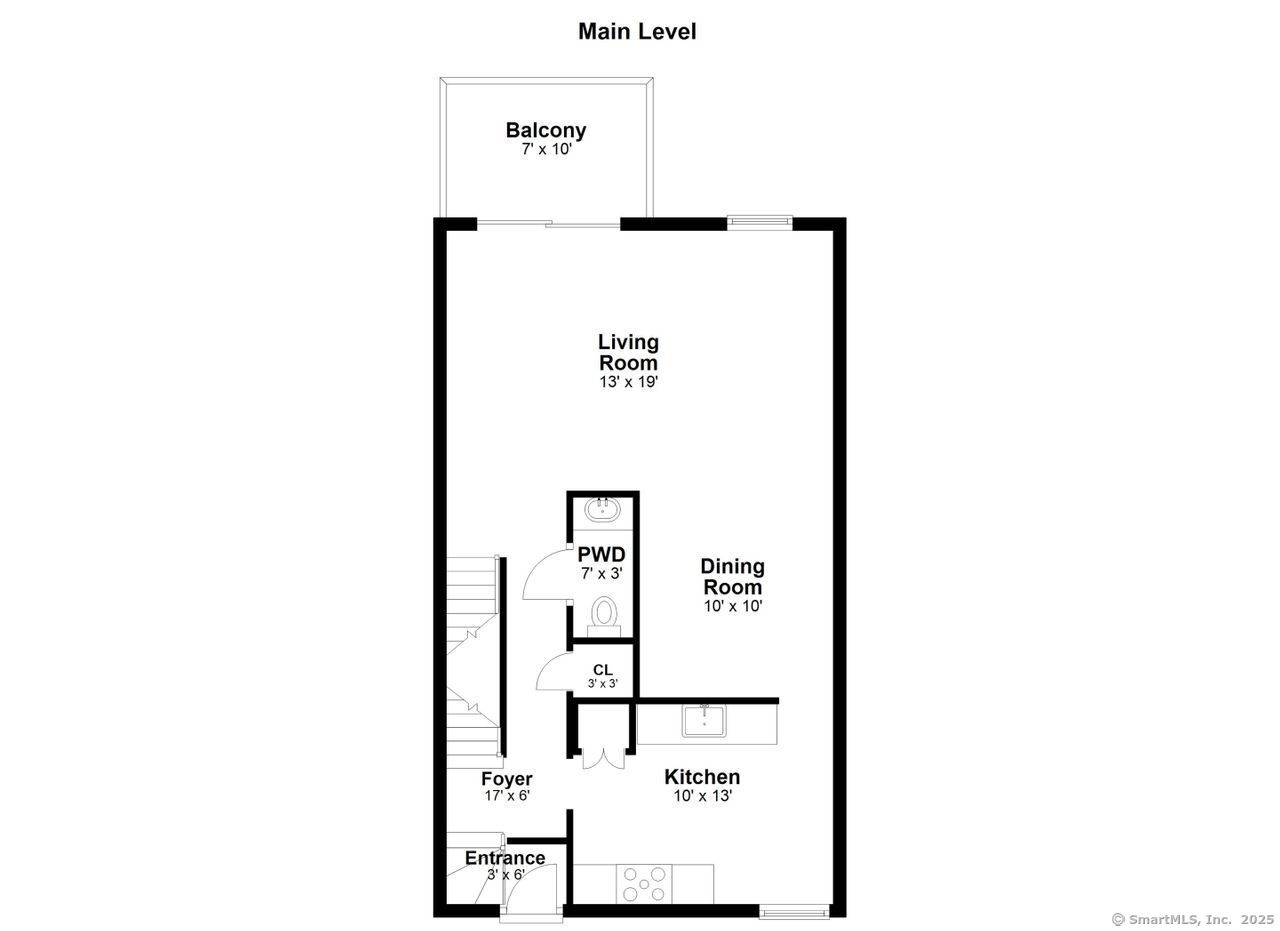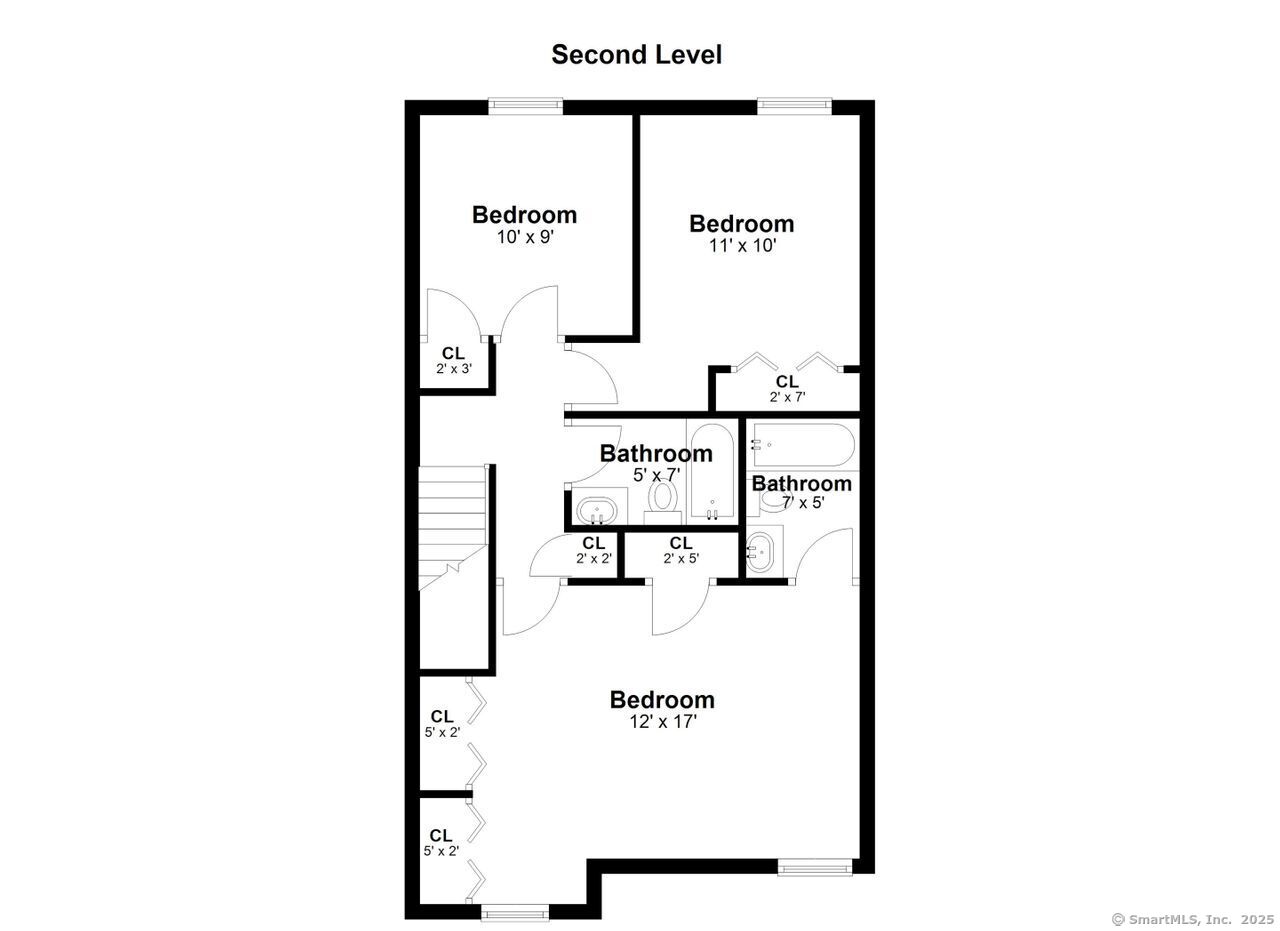More about this Property
If you are interested in more information or having a tour of this property with an experienced agent, please fill out this quick form and we will get back to you!
66 Seaside Avenue, Stamford CT 06902
Current Price: $485,000
 3 beds
3 beds  3 baths
3 baths  2370 sq. ft
2370 sq. ft
Last Update: 6/21/2025
Property Type: Condo/Co-Op For Sale
Welcome to 66 Seaside Avenue! Perfect location minutes to Cove Island Park, Beach, Marina, Chelsea Piers and restaurants. This Spacious tri-level condo features an open floor plan, large dining room and living room with sliders leading to a private deck overlooking the quiet rear of the complex. Oversized eat-in kitchen has plenty of space to prepare your meals. A powder room is conveniently located on the main level. Upper level features a welcoming primary bedroom with a wall of closets. The primary bath features a tub/shower combination and tile floors. Bedroom 2 and 3 each have large closets and share the hall full bath with tub/shower combination. The lower level features a large family room/exercise room with sliders leading to the back of the unit. In addition, there is a laundry closet plus a storage/utility room. The one car garage is accessible from this room. Low Common charges and self-managed complex make this an attractive complex. Here is YOUR opportunity to transform this condo to your style and preference. So much potential! Condo is being sold as is.
Monthly Common Charges include city sewer and water. Garage parking and reserved space #8, visitor parking on street only. Located in the Center building off the street creates an extremely quite atmosphere.
Cove or Rte 1 to 66 Seaside Avenue.
MLS #: 24088457
Style: Townhouse
Color: Brick, yellow siding
Total Rooms:
Bedrooms: 3
Bathrooms: 3
Acres: 0
Year Built: 1972 (Public Records)
New Construction: No/Resale
Home Warranty Offered:
Property Tax: $4,988
Zoning: R5
Mil Rate:
Assessed Value: $213,540
Potential Short Sale:
Square Footage: Estimated HEATED Sq.Ft. above grade is 1710; below grade sq feet total is 660; total sq ft is 2370
| Appliances Incl.: | Electric Range,Microwave,Refrigerator,Dishwasher,Washer,Electric Dryer |
| Laundry Location & Info: | Lower Level |
| Fireplaces: | 0 |
| Basement Desc.: | Full,Heated,Fully Finished,Garage Access,Interior Access,Walk-out |
| Exterior Siding: | Vinyl Siding,Brick |
| Exterior Features: | Balcony |
| Parking Spaces: | 1 |
| Garage/Parking Type: | Attached Garage,Paved,On Street Parking |
| Swimming Pool: | 0 |
| Waterfront Feat.: | Not Applicable |
| Lot Description: | N/A |
| Nearby Amenities: | Commuter Bus,Health Club,Medical Facilities,Park,Public Transportation,Shopping/Mall |
| In Flood Zone: | 0 |
| Occupied: | Owner |
HOA Fee Amount 300
HOA Fee Frequency: Monthly
Association Amenities: .
Association Fee Includes:
Hot Water System
Heat Type:
Fueled By: Heat Pump,Hot Air.
Cooling: Central Air,Heat Pump
Fuel Tank Location:
Water Service: Public Water Connected
Sewage System: Public Sewer Connected
Elementary: K.T. Murphy
Intermediate:
Middle: Rippowam
High School: Stamford
Current List Price: $485,000
Original List Price: $485,000
DOM: 15
Listing Date: 4/21/2025
Last Updated: 5/22/2025 4:55:35 PM
List Agent Name: Arlene Bubbico
List Office Name: Coldwell Banker Realty
