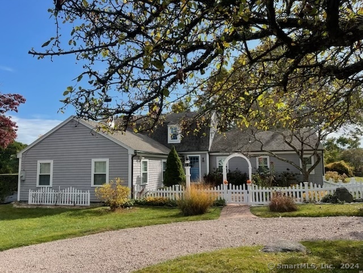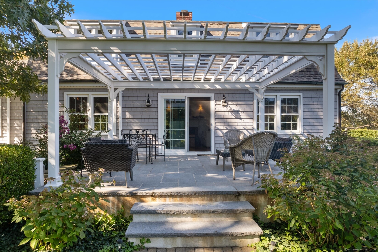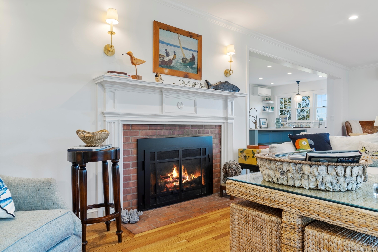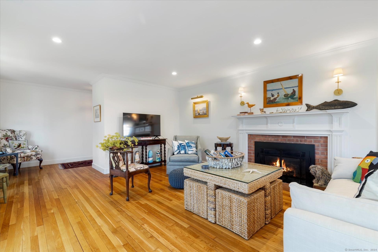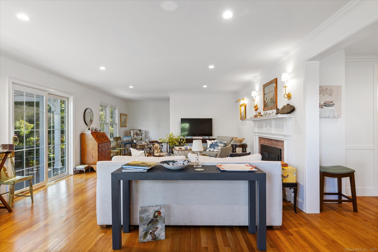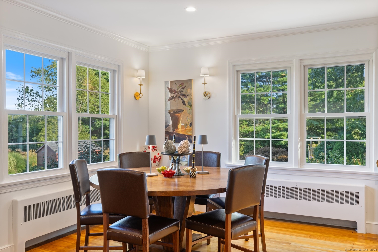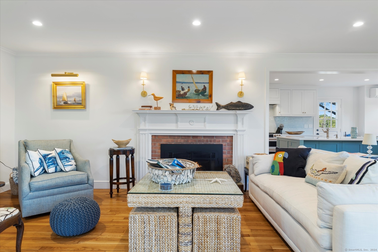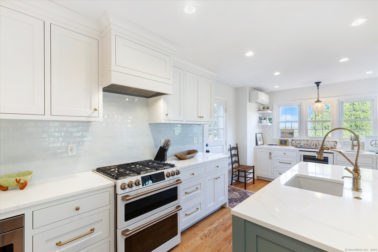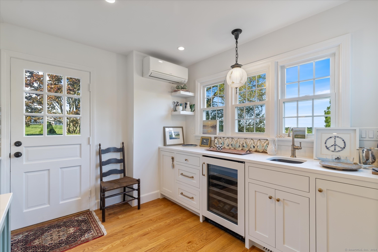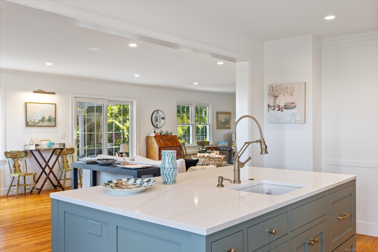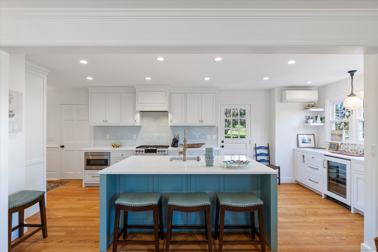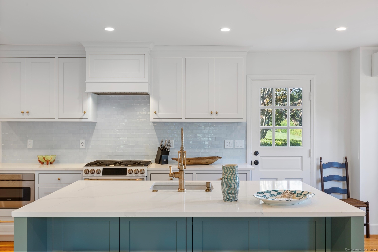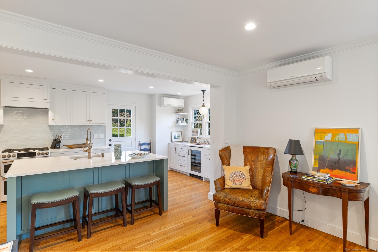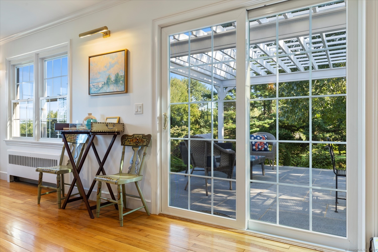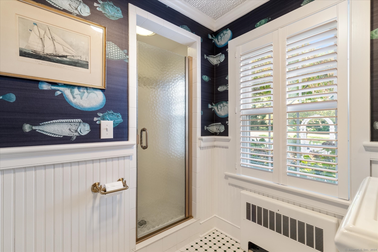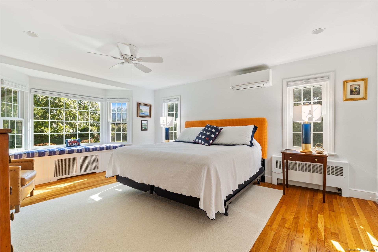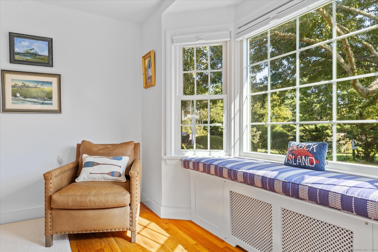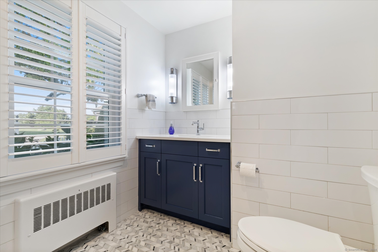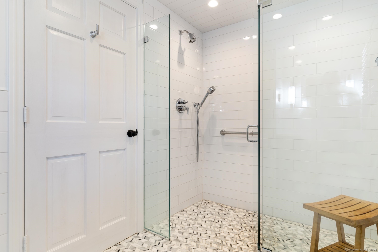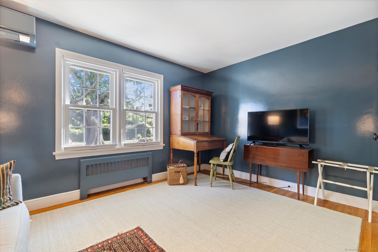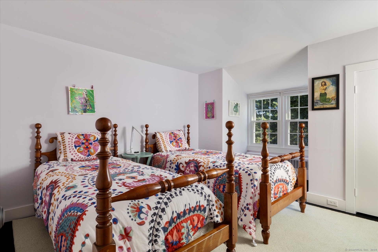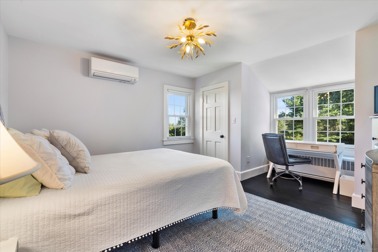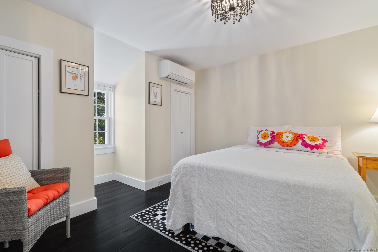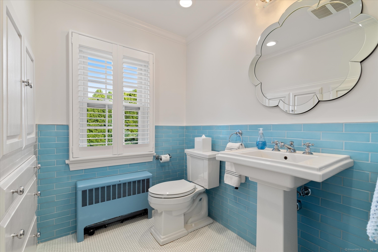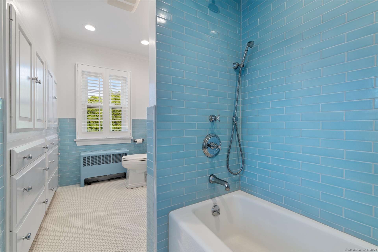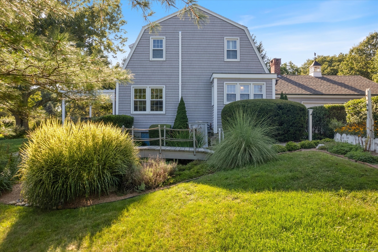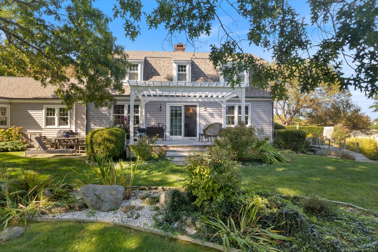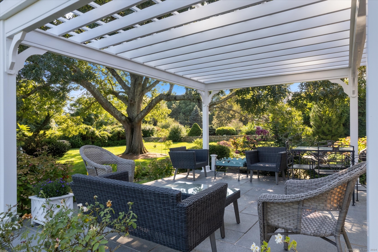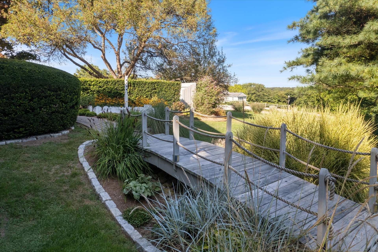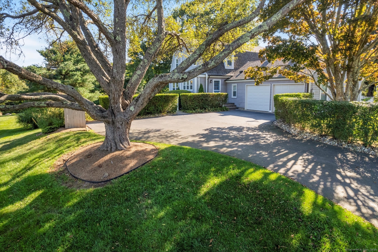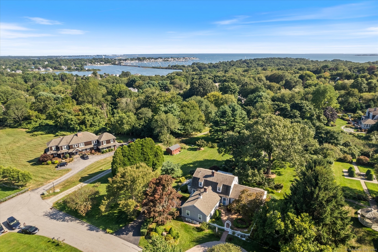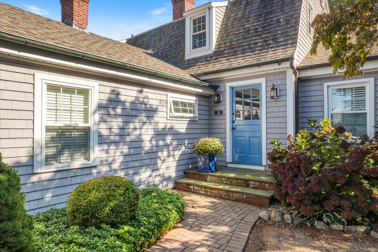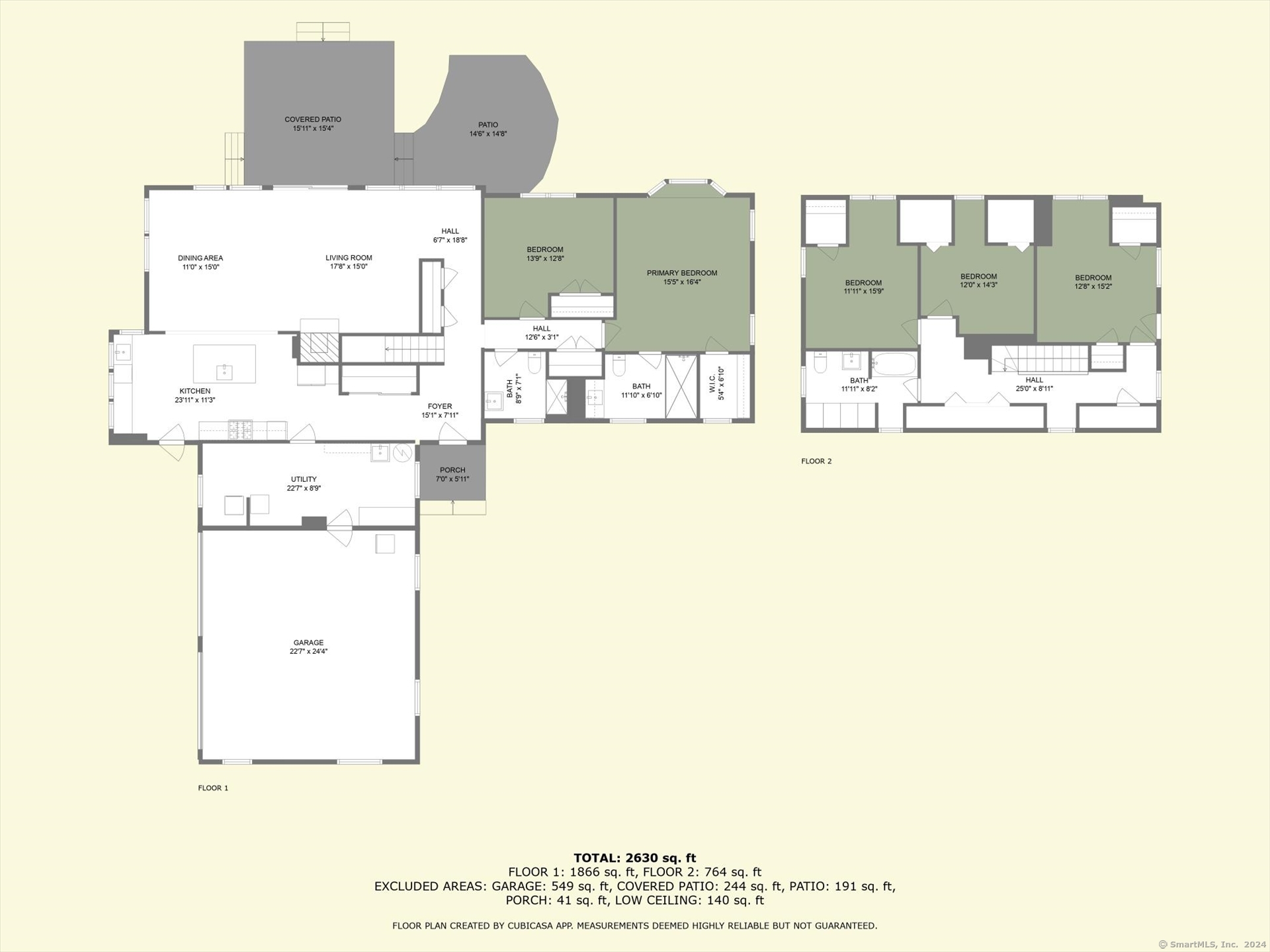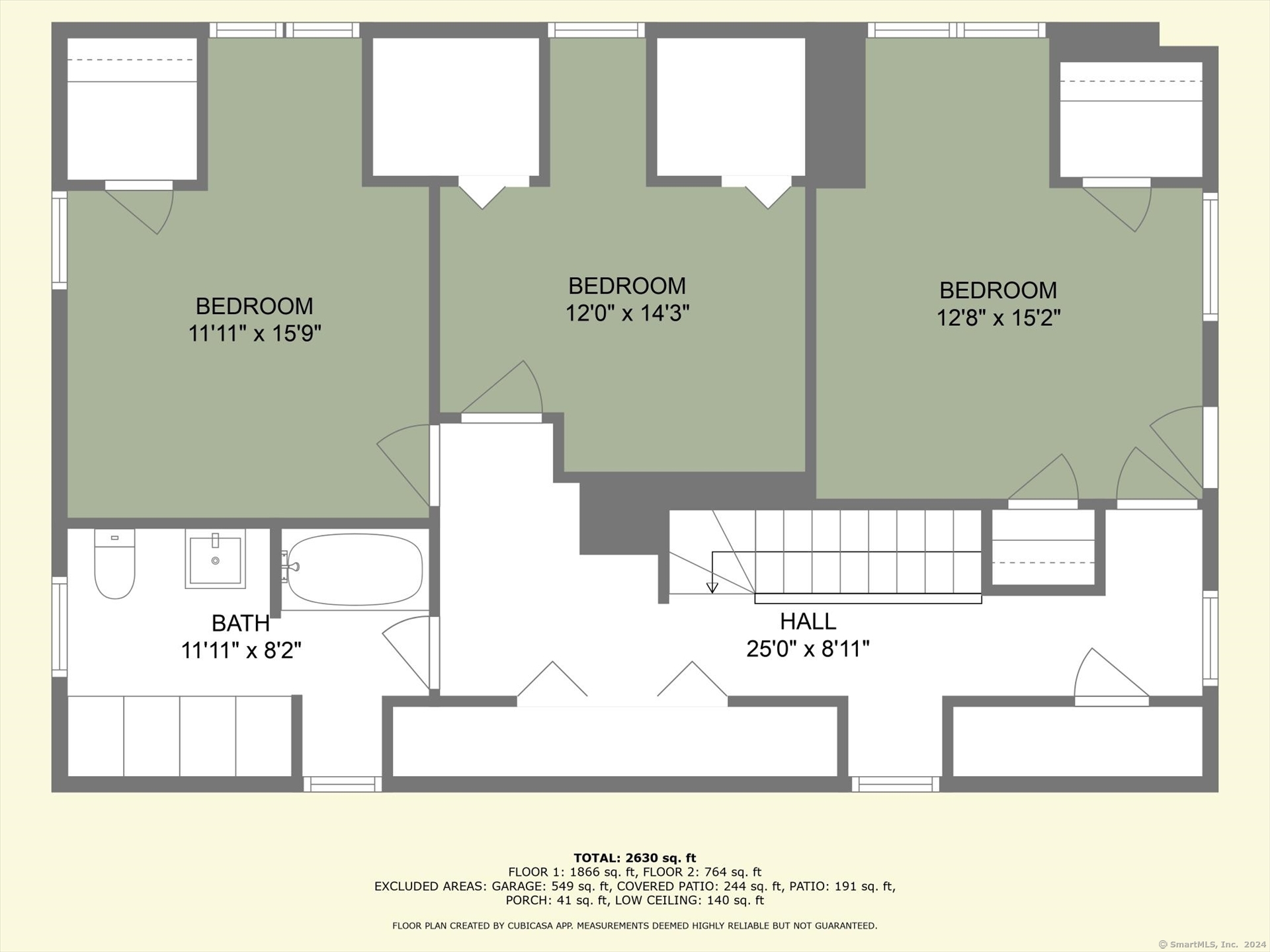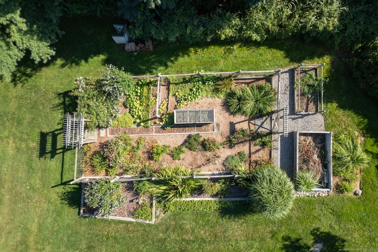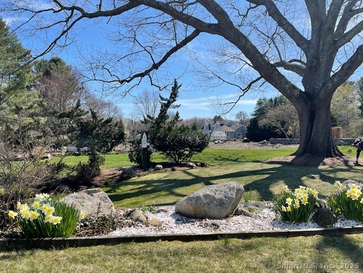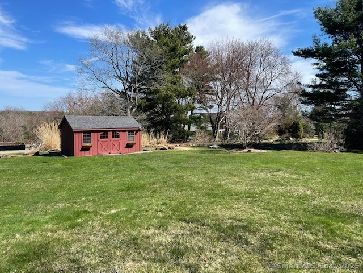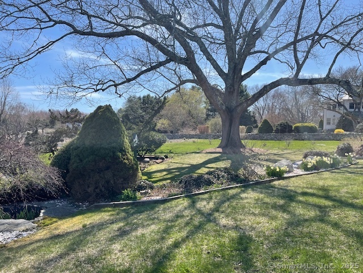More about this Property
If you are interested in more information or having a tour of this property with an experienced agent, please fill out this quick form and we will get back to you!
14 Findlay Way, Stonington CT 06378
Current Price: $1,459,000
 4 beds
4 beds  3 baths
3 baths  2732 sq. ft
2732 sq. ft
Last Update: 6/18/2025
Property Type: Single Family For Sale
Park like grounds surround this classic Gambrel located on a quiet side street in the sought after Montauk Avenue area of Stonington. This lovingly maintained home is a perfect combination of classic charm and modern elegance, offering a combination of year round distant views and winter water views. The centerpiece of the home is the newly redesigned kitchen, featuring high end appliances, custom cabinetry, bar area and six burner gas range. Opening into a gracious living/dining area with fireplace an inviting space, has been created for dining and entertainment. The first floor primary suite is a serene retreat, boasting a fully renovated bath with oversized shower and luxurious heated marble flooring. A cozy adjacent room serves as a den, office, or extra bedroom. Upstairs three additional bedrooms offer comfort and privacy, ideal for guests, office or studio space. The grounds are a private oasis, beautifully landscaped over the years with a variety of perennials, flowering and fruit trees, and an enclosed vegetable garden. A tranquil koi pond, a handsome large shed for storage or playhouse add to the appeal of this special yard. An attached two car garage includes extra space for a small workshop. Located just 5 minutes from Stonington Borough and conveniently close to shopping, theater, beaches and I-95, this home offers the perfect blend of peaceful living and easy access to amenities.
Route 1, Stonington to Montauk Ave., Right onto Findlay Way to #14.
MLS #: 24088421
Style: Colonial
Color: Gray
Total Rooms:
Bedrooms: 4
Bathrooms: 3
Acres: 1.03
Year Built: 1960 (Public Records)
New Construction: No/Resale
Home Warranty Offered:
Property Tax: $10,650
Zoning: RR-80
Mil Rate:
Assessed Value: $572,600
Potential Short Sale:
Square Footage: Estimated HEATED Sq.Ft. above grade is 2732; below grade sq feet total is 0; total sq ft is 2732
| Appliances Incl.: | Convection Oven,Range Hood,Refrigerator,Icemaker,Dishwasher,Washer,Electric Dryer,Wine Chiller |
| Laundry Location & Info: | Laundry off kitchen |
| Fireplaces: | 1 |
| Interior Features: | Auto Garage Door Opener,Cable - Pre-wired,Open Floor Plan |
| Basement Desc.: | Crawl Space |
| Exterior Siding: | Shingle,Vinyl Siding |
| Exterior Features: | Terrace,Shed,Fruit Trees,Deck,Gutters,Garden Area,Stone Wall,Patio |
| Foundation: | Concrete |
| Roof: | Asphalt Shingle |
| Parking Spaces: | 2 |
| Garage/Parking Type: | Attached Garage |
| Swimming Pool: | 0 |
| Waterfront Feat.: | View,Seasonal |
| Lot Description: | On Cul-De-Sac |
| Nearby Amenities: | Golf Course,Health Club,Library,Medical Facilities,Paddle Tennis,Private School(s),Public Rec Facilities |
| In Flood Zone: | 0 |
| Occupied: | Owner |
Hot Water System
Heat Type:
Fueled By: Hot Water.
Cooling: Split System
Fuel Tank Location: Above Ground
Water Service: Private Well
Sewage System: Septic
Elementary: Per Board of Ed
Intermediate:
Middle: Per Board of Ed
High School: Stonington
Current List Price: $1,459,000
Original List Price: $1,459,000
DOM: 57
Listing Date: 4/21/2025
Last Updated: 4/21/2025 11:59:39 AM
List Agent Name: Amy Swan
List Office Name: Berkshire Hathaway NE Prop.
