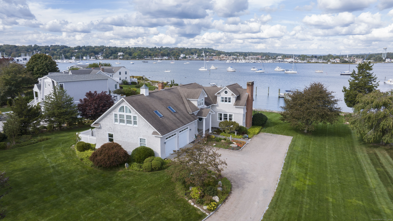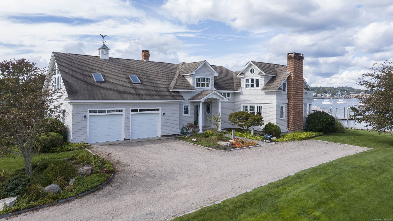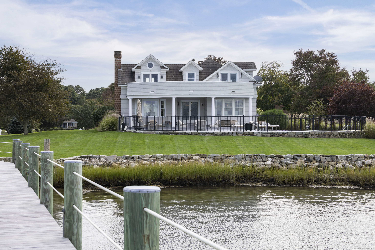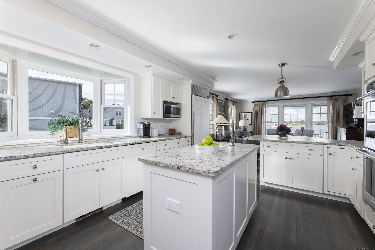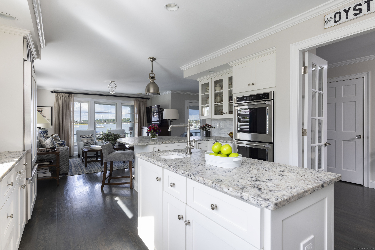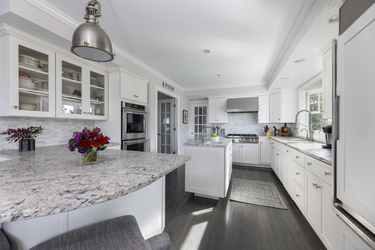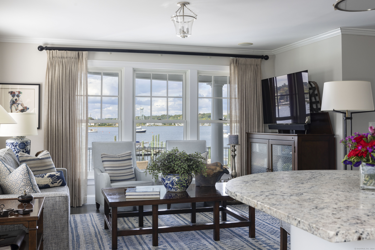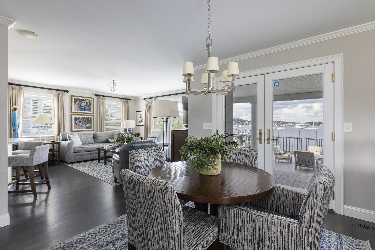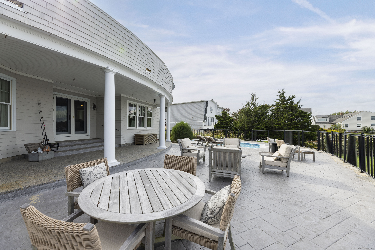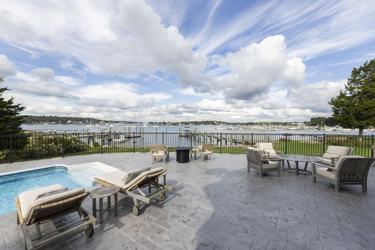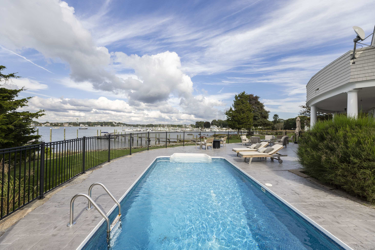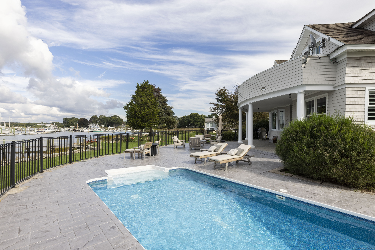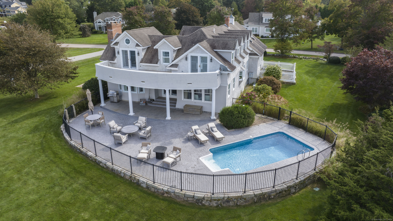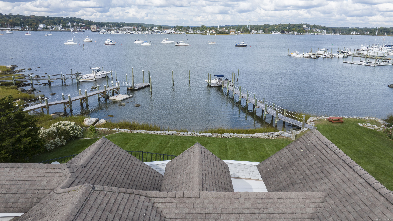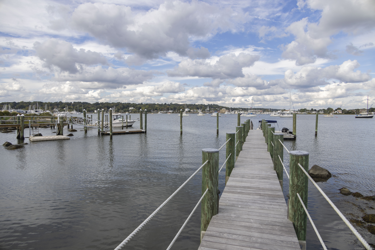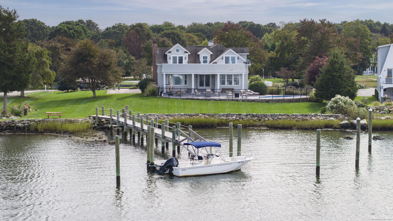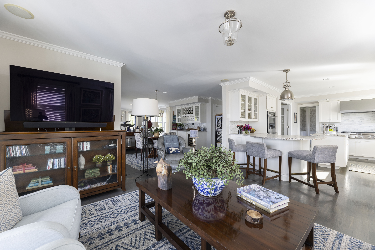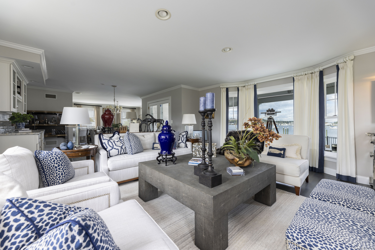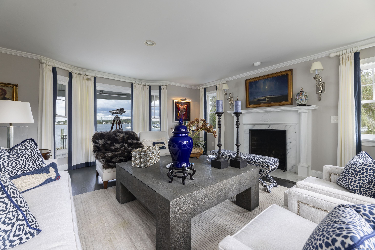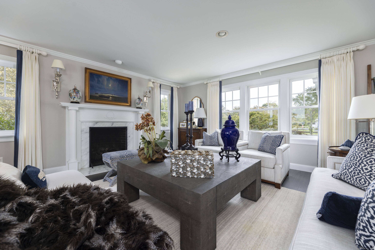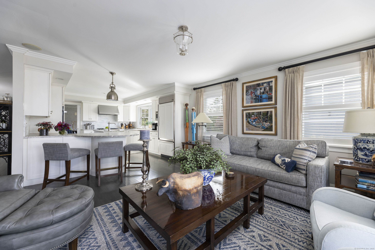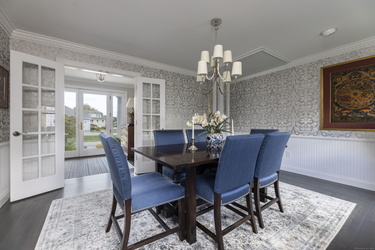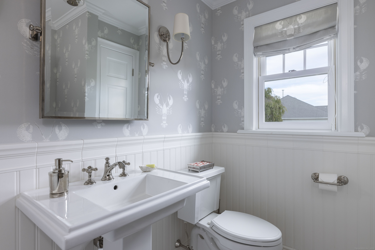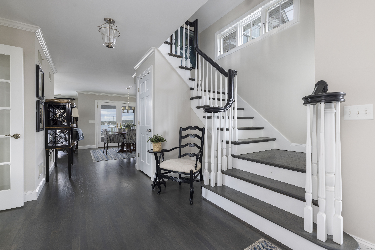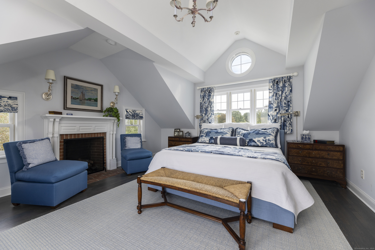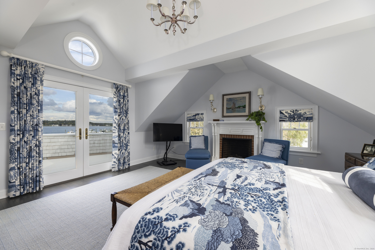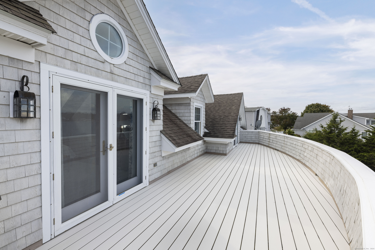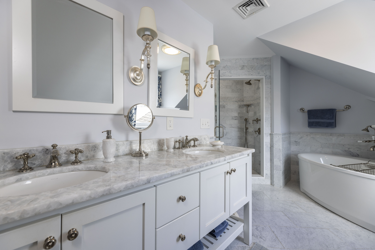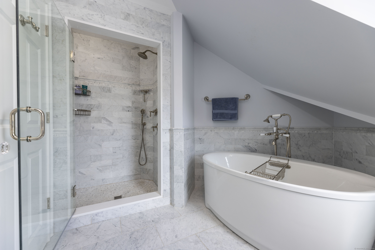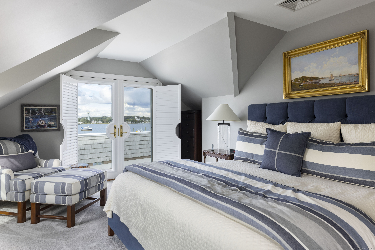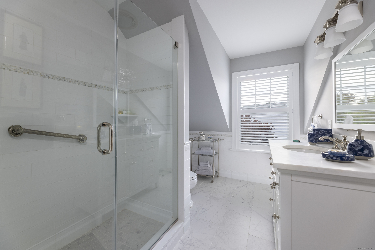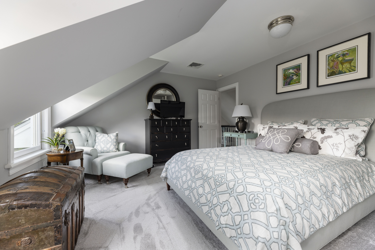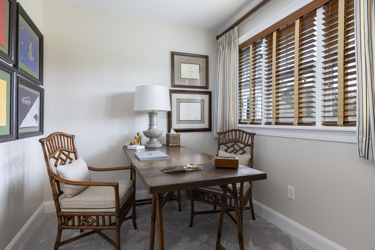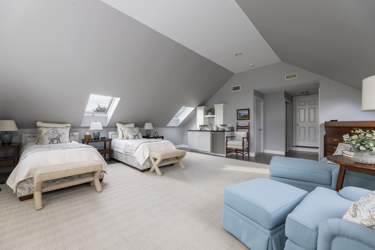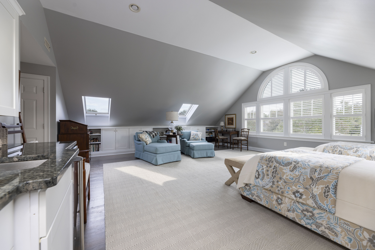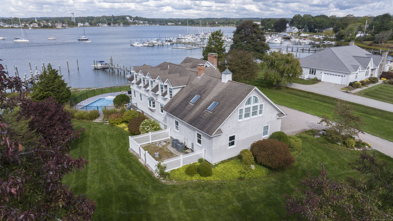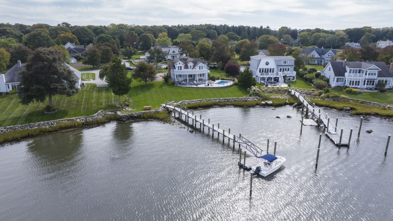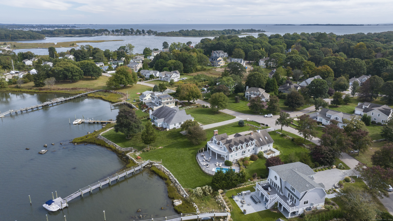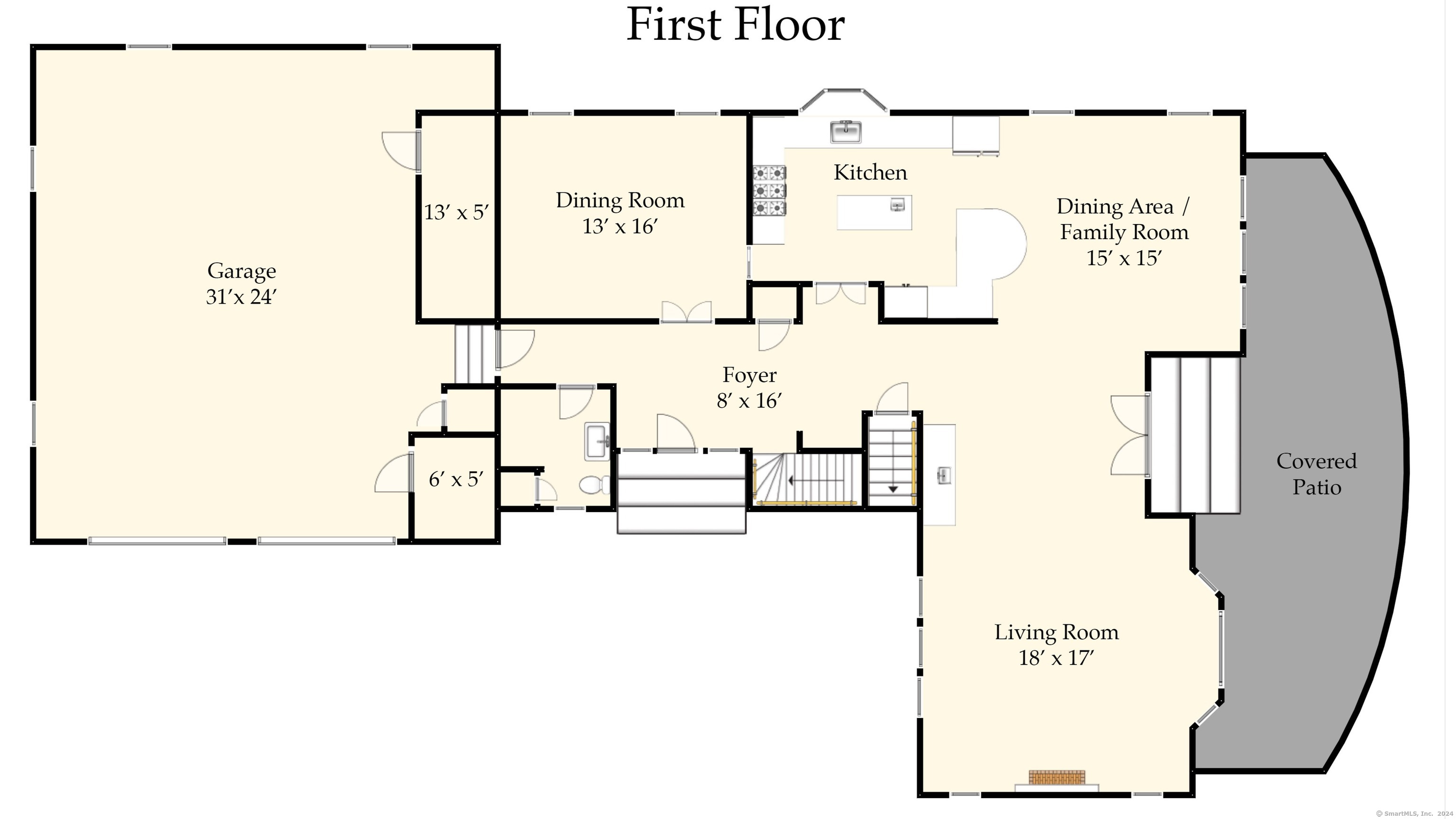More about this Property
If you are interested in more information or having a tour of this property with an experienced agent, please fill out this quick form and we will get back to you!
58 Old North Road, Stonington CT 06355
Current Price: $3,299,000
 4 beds
4 beds  4 baths
4 baths  3081 sq. ft
3081 sq. ft
Last Update: 6/24/2025
Property Type: Single Family For Sale
This exquisite four-bedroom, three-bathroom home is nestled within the charming Masons Island association, featuring a new private dock for seamless access to the water. It is a custom-designed shingle-style residence that boasts breathtaking sunrise and sunset views over the serene harbor, Mystic River, and The Sound.The open-concept layout perfectly blends traditional elements with modern comforts. The gourmet kitchen features a spacious center island and peninsula, marble backsplash and premier appliances. This flows effortlessly into the inviting sitting and living space complete with a fireplace, wet bar and french doors leading to the rear patio. A formal dining space is also found off the rear of the kitchen. The upper level, which can be accessed by elevator consists of the luxurious master suite, which includes its own fireplace, two ample closets, an ensuite bath with marble tile, soaking tub and access to an expansive upper deck. Three additional bedrooms complete this level, ensuring plenty of space for family and guests. Two of these bedrooms boast en-suite bathrooms and one offers french doors to a balcony to take in the views while another has a kitchenette along with vaulted ceilings and skylights. The exterior is just as impressive with professional landscaping and a sparkling saltwater pool that overlooks the water. Relish in tranquil seaside living while remaining close to all the surrounding area has to offer with award-winning dining and entertainment.
GPS friendly.
MLS #: 24088418
Style: Other
Color: Light grey
Total Rooms:
Bedrooms: 4
Bathrooms: 4
Acres: 0.87
Year Built: 1999 (Public Records)
New Construction: No/Resale
Home Warranty Offered:
Property Tax: $26,332
Zoning: RM-15
Mil Rate:
Assessed Value: $1,415,700
Potential Short Sale:
Square Footage: Estimated HEATED Sq.Ft. above grade is 3081; below grade sq feet total is ; total sq ft is 3081
| Appliances Incl.: | Oven/Range,Microwave,Range Hood,Subzero,Dishwasher,Washer,Dryer,Wine Chiller |
| Laundry Location & Info: | Upper Level Off bedroom in private closet |
| Fireplaces: | 1 |
| Interior Features: | Elevator |
| Basement Desc.: | Full,Unfinished |
| Exterior Siding: | Cedar |
| Exterior Features: | Deck,Garden Area,Stone Wall,Patio |
| Foundation: | Concrete |
| Roof: | Asphalt Shingle |
| Parking Spaces: | 2 |
| Garage/Parking Type: | Attached Garage |
| Swimming Pool: | 1 |
| Waterfront Feat.: | L. I. Sound Frontage,Dock or Mooring,Association Required,Water Community,View,Access |
| Lot Description: | Professionally Landscaped,Water View |
| Nearby Amenities: | Playground/Tot Lot,Tennis Courts |
| In Flood Zone: | 1 |
| Occupied: | Owner |
HOA Fee Amount 200
HOA Fee Frequency: Annually
Association Amenities: .
Association Fee Includes:
Hot Water System
Heat Type:
Fueled By: Hot Air.
Cooling: Central Air
Fuel Tank Location: In Basement
Water Service: Public Water Connected
Sewage System: Septic
Elementary: Per Board of Ed
Intermediate: Per Board of Ed
Middle: Per Board of Ed
High School: Stonington
Current List Price: $3,299,000
Original List Price: $3,299,000
DOM: 47
Listing Date: 4/16/2025
Last Updated: 6/19/2025 7:25:08 PM
List Agent Name: Jon Arruda
List Office Name: William Pitt Sothebys Intl
