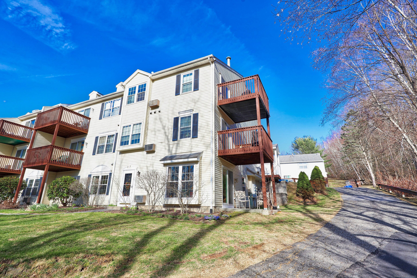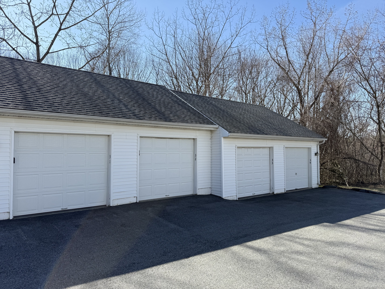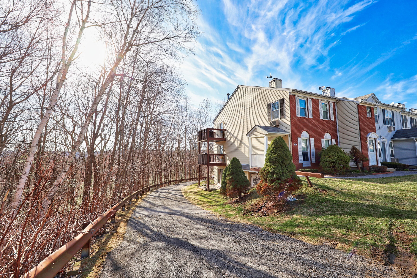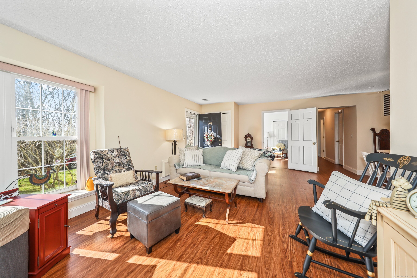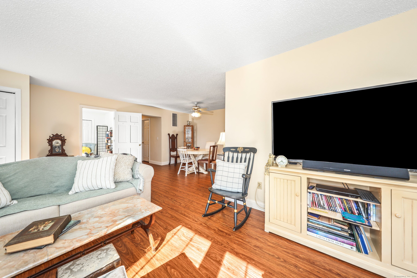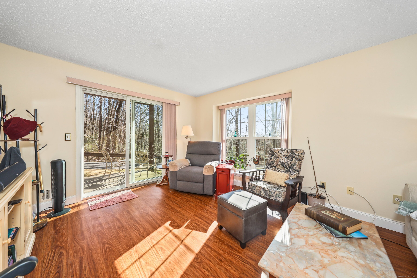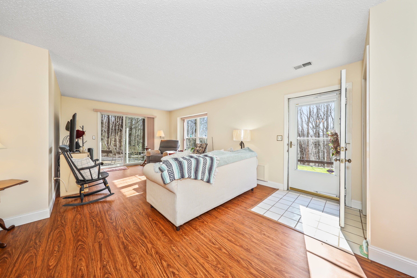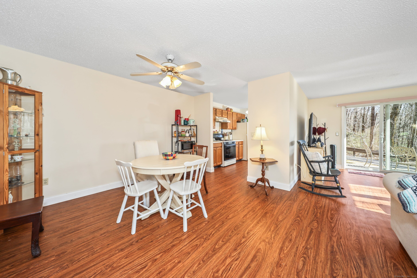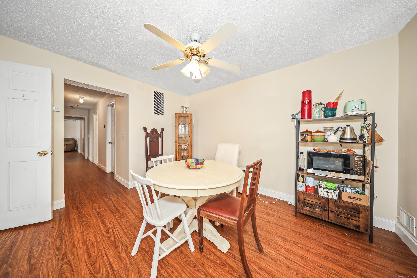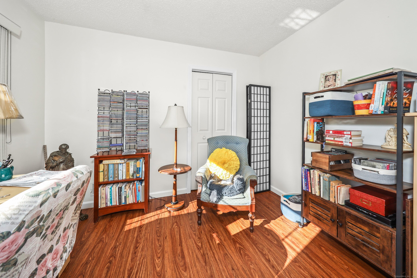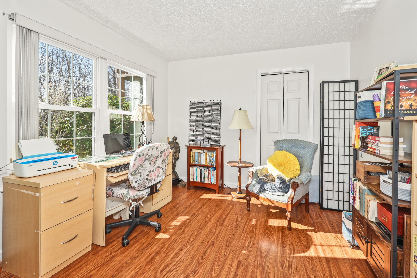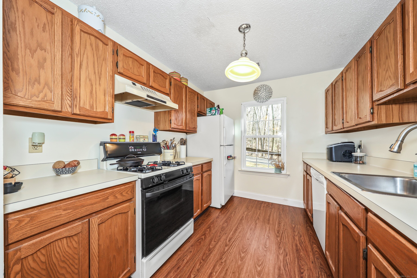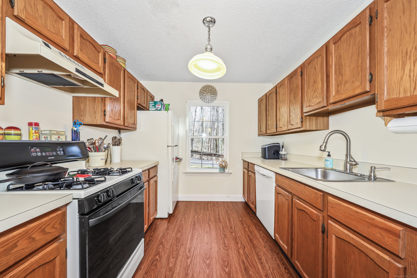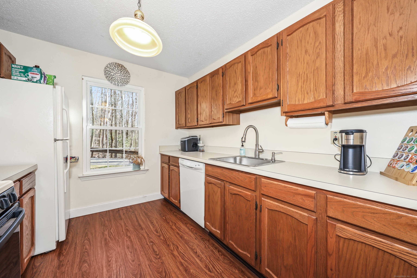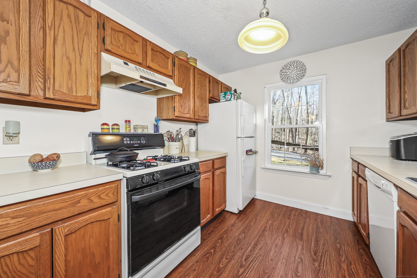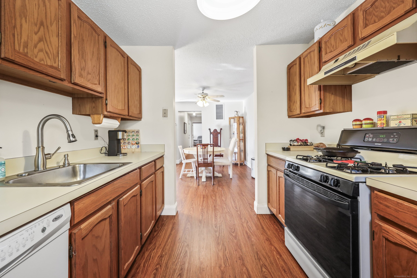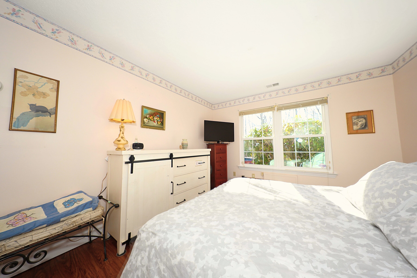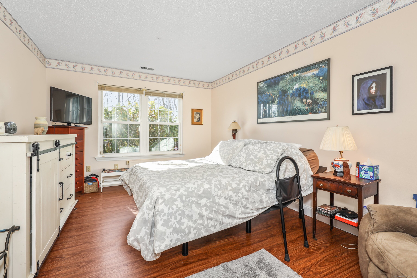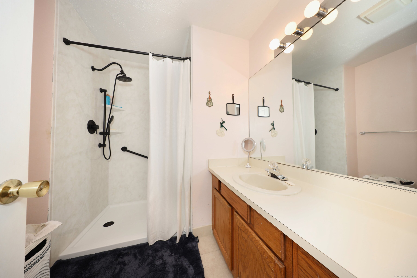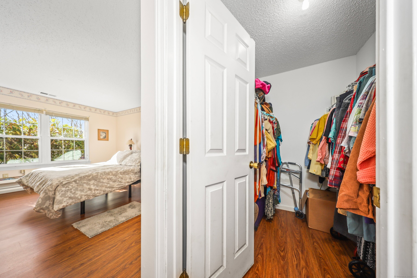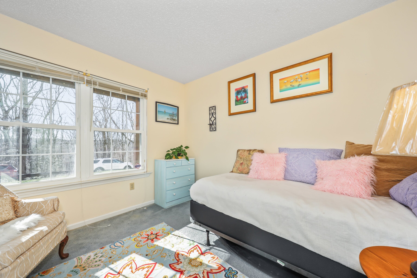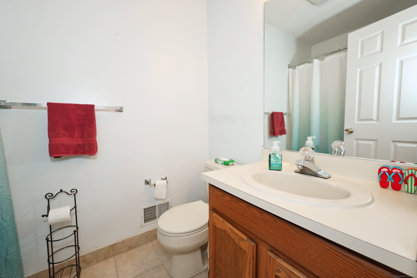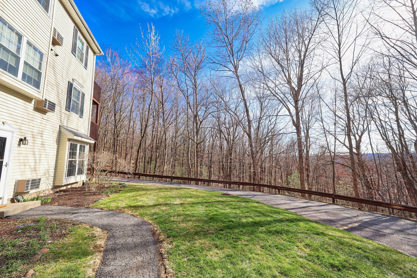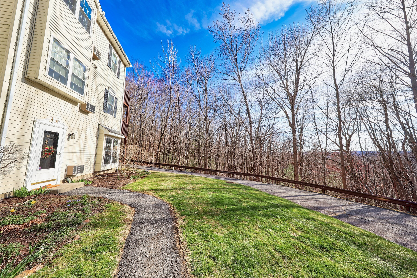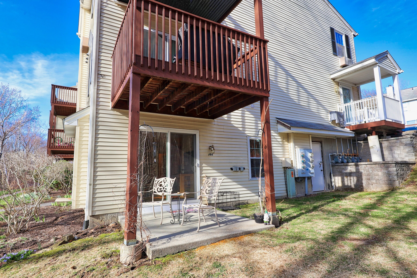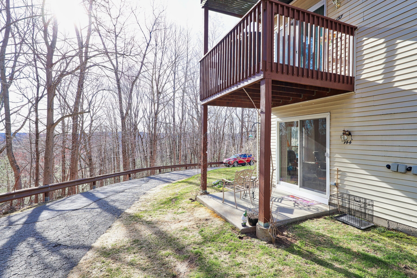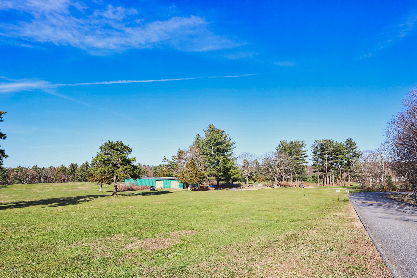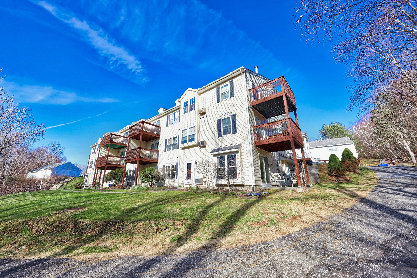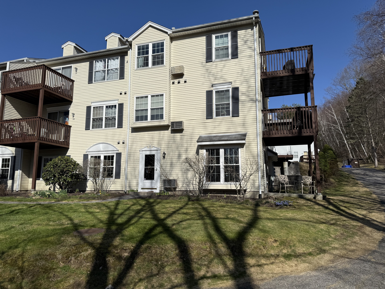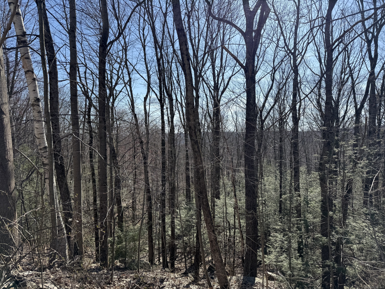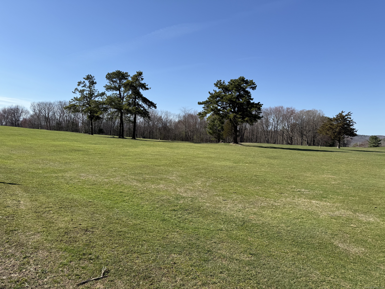More about this Property
If you are interested in more information or having a tour of this property with an experienced agent, please fill out this quick form and we will get back to you!
144 Spyglass Court, Torrington CT 06790
Current Price: $244,900
 3 beds
3 beds  2 baths
2 baths  1342 sq. ft
1342 sq. ft
Last Update: 6/26/2025
Property Type: Condo/Co-Op For Sale
Tucked Away at the Far End of the Wonderful Fairways at Torrington Condo Complex, You Can Enjoy the Solitude that Comes with This Condos Location! Enjoy Beautiful Wooded Views, Amazing Sunsets and Sounds of Mother Nature...All from Your Front Yard or While Relaxing on your Covered Side Patio. One Step Inside and Your Fall in Love with The Open Flow Between the Spacious Sun-Filled Living Room and Dining Area. This Home Offers Three Spacious Bedrooms, 2 Full Baths. The primary Bedroom Offers Walk-in Closet and the Private Full Bath with a Newer Walk-in Shower. Separate Laundry room, Natural Gas Heat and Plenty of Storage Space, Plus, Youll Love the Convenience of a Detached Garage for Extra Storage and Parking.
HOA dues are $330 + $30 for garage = $360.00. DO NOT LET CAT OUTSIDE
GPS
MLS #: 24088374
Style: Ranch
Color:
Total Rooms:
Bedrooms: 3
Bathrooms: 2
Acres: 0
Year Built: 1986 (Public Records)
New Construction: No/Resale
Home Warranty Offered:
Property Tax: $3,990
Zoning: RRC
Mil Rate:
Assessed Value: $83,180
Potential Short Sale:
Square Footage: Estimated HEATED Sq.Ft. above grade is 1342; below grade sq feet total is ; total sq ft is 1342
| Appliances Incl.: | Gas Range,Oven/Range,Microwave,Range Hood,Refrigerator,Dishwasher,Washer,Dryer |
| Laundry Location & Info: | Main Level In unit laundry room |
| Fireplaces: | 0 |
| Energy Features: | Storm Windows,Thermopane Windows |
| Interior Features: | Auto Garage Door Opener,Cable - Available,Open Floor Plan |
| Energy Features: | Storm Windows,Thermopane Windows |
| Basement Desc.: | None |
| Exterior Siding: | Vinyl Siding |
| Exterior Features: | Sidewalk,Gutters,Stone Wall,Patio |
| Parking Spaces: | 1 |
| Garage/Parking Type: | Detached Garage,Paved,Parking Lot,Assigned Parking |
| Swimming Pool: | 0 |
| Waterfront Feat.: | Not Applicable |
| Lot Description: | Lightly Wooded,Treed |
| Nearby Amenities: | Golf Course,Medical Facilities,Shopping/Mall |
| Occupied: | Owner |
HOA Fee Amount 360
HOA Fee Frequency: Monthly
Association Amenities: .
Association Fee Includes:
Hot Water System
Heat Type:
Fueled By: Hot Air.
Cooling: None
Fuel Tank Location:
Water Service: Public Water Connected
Sewage System: Public Sewer Connected
Elementary: Per Board of Ed
Intermediate:
Middle:
High School: Per Board of Ed
Current List Price: $244,900
Original List Price: $264,900
DOM: 54
Listing Date: 4/18/2025
Last Updated: 6/11/2025 7:48:45 PM
List Agent Name: Bethany Lydem
List Office Name: Stone Crest Realty LLC
