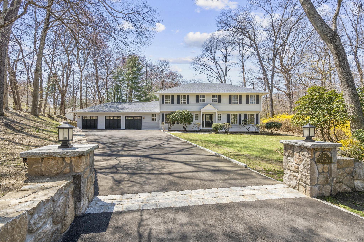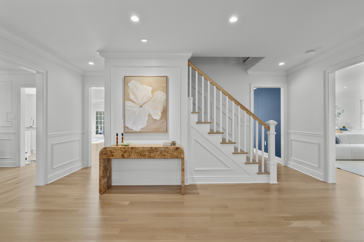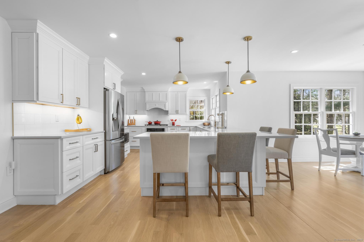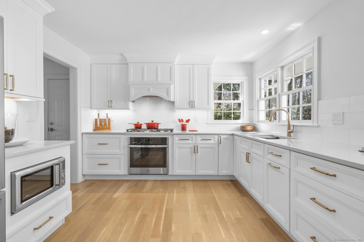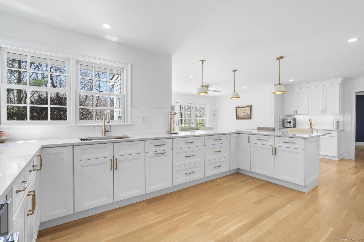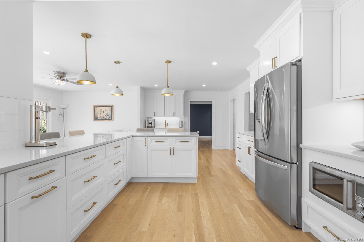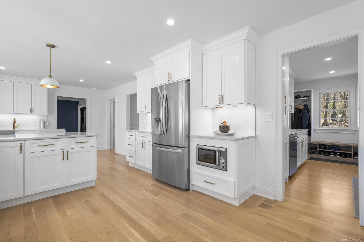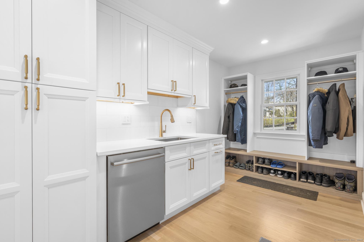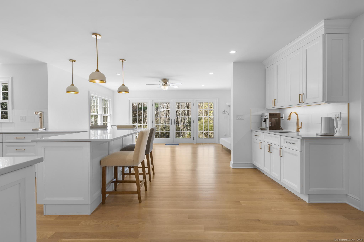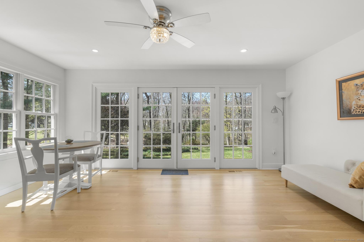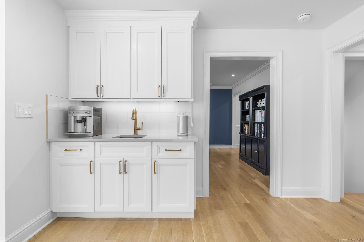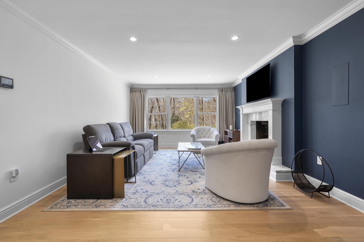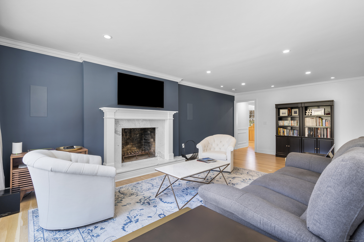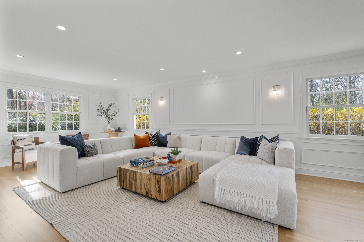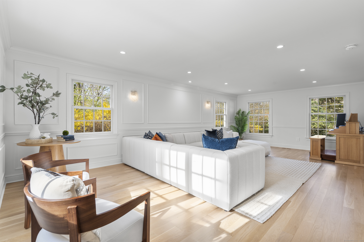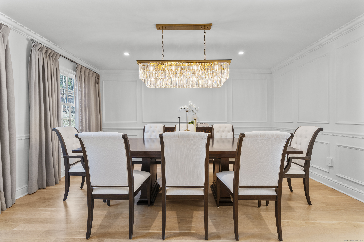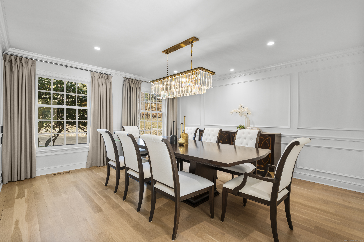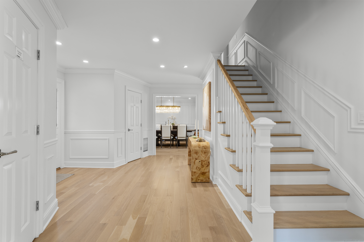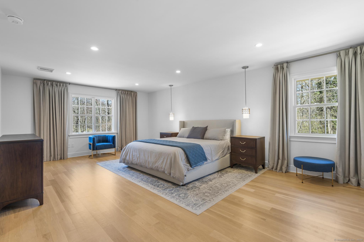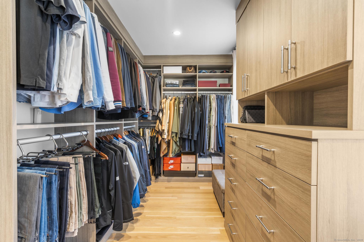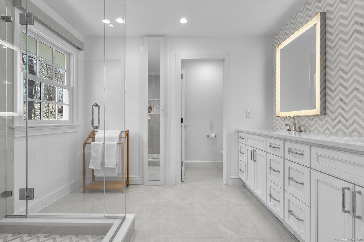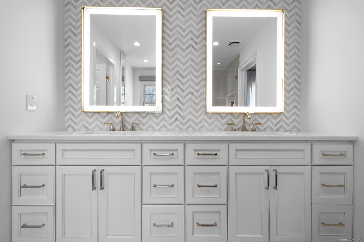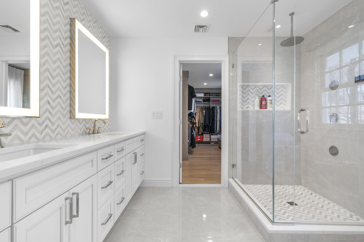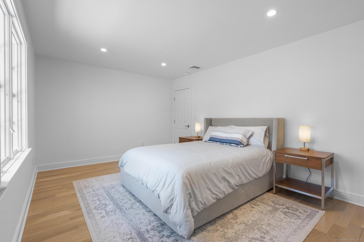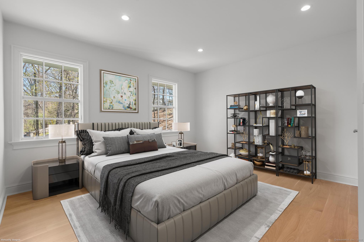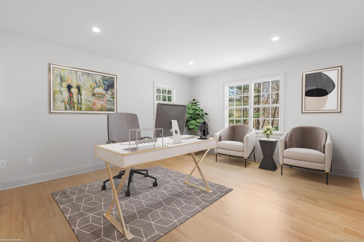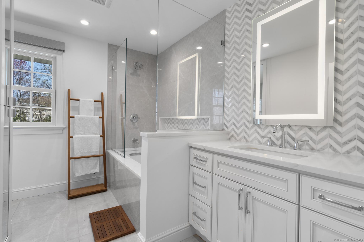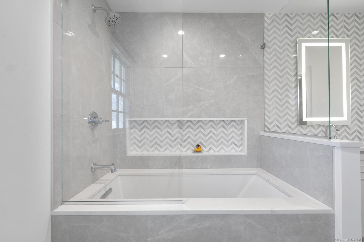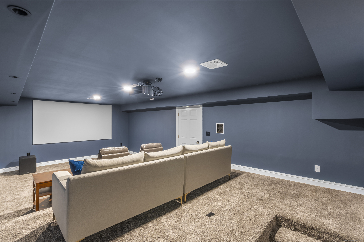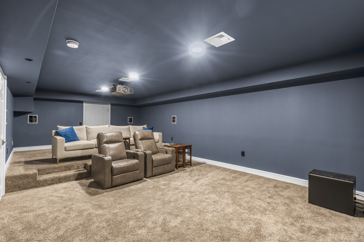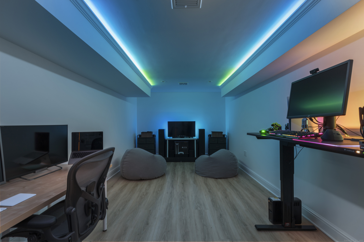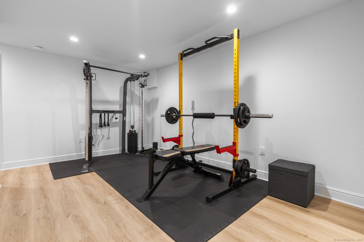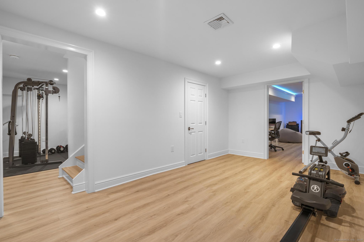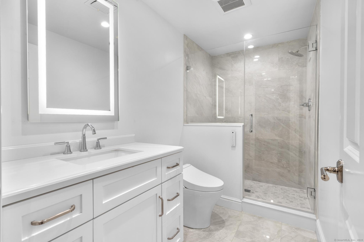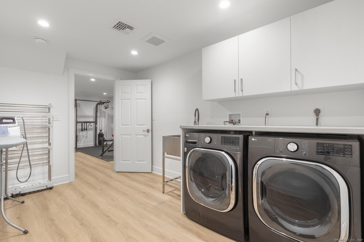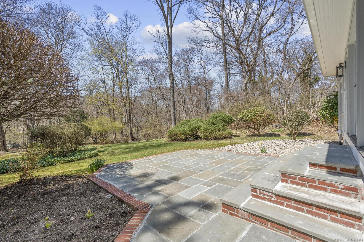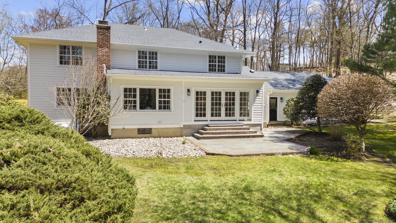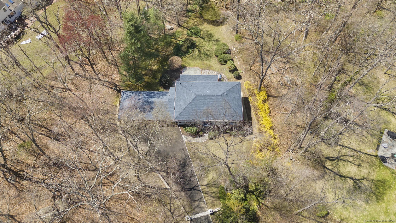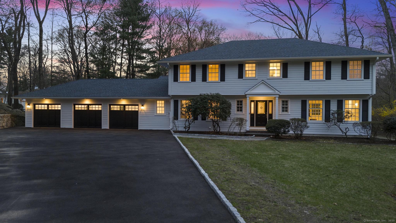More about this Property
If you are interested in more information or having a tour of this property with an experienced agent, please fill out this quick form and we will get back to you!
68 Greenleaf Drive, Stamford CT 06902
Current Price: $1,899,000
 4 beds
4 beds  4 baths
4 baths  4676 sq. ft
4676 sq. ft
Last Update: 6/20/2025
Property Type: Single Family For Sale
Step into a masterpiece of modern living where elegance meets contemporary design. Stunning Center Hall Colonial, completely rebuilt from the studs up, offers a like-new construction nestled on 1.12 picturesque acres in the sought-after Westover neighborhood. Tucked away on a private drive, offering serene backcountry ambiance, yet just five minutes from I-95, the Merritt Parkway, Metro-North, & the vibrant downtown Stamford. A gracious foyer welcomes you into thoughtfully curated interiors. Sophisticated formal LR featuring custom millwork. Breathtaking formal DR seamlessly flows into the heart of the home: a spectacular chefs style kitchen. Sleek quartz countertops, top-tier appliances, a built-in coffee bar, & a separate butlers pantry w/ secondary sink & dishwasher, ideal for everyday living and elevated entertaining. Bathed in natural light, the airy sunroom opens through French doors to an expansive bluestone patio, surrounded by lush, mature landscaping. Inviting family room features a fireplace & picture window framing tranquil backyard. Convenient mudroom w/ custom built-ins connects to the oversized 3-car garage. Upstairs, discover 4 spacious bedrooms, including a luxurious primary suite with a custom walk in closet and spa-like ensuite bath featuring a dual vanity, oversized walk-in shower, and private water closet. 3 additional bedrooms share a beautiful marble bath. All baths have toto bidets. The piece de resistance: The finished lower lvl is a destination
in itself, complete with a state-of-the-art home theater, two fitness areas, a game room, custom laundry room, full bath, & generous storage space. With all-new systems including HVAC, electrical, plumbing, roofing, custom windows, Hardie Plank siding, & modern oak wood flooring, no detail has been overlooked and no expense spared. This home is serviced by public water and sewer, an exceptional rarity in the area. Luxury, privacy, & convenience converge in this extraordinary Westover residence.
West Hill Road to Greenleaf Drive. Property is on the right side of shared driveway.
MLS #: 24088371
Style: Colonial
Color:
Total Rooms:
Bedrooms: 4
Bathrooms: 4
Acres: 1.12
Year Built: 1967 (Public Records)
New Construction: No/Resale
Home Warranty Offered:
Property Tax: $15,871
Zoning: RA1
Mil Rate:
Assessed Value: $685,870
Potential Short Sale:
Square Footage: Estimated HEATED Sq.Ft. above grade is 3376; below grade sq feet total is 1300; total sq ft is 4676
| Appliances Incl.: | Gas Range,Microwave,Range Hood,Refrigerator,Dishwasher,Washer,Dryer |
| Laundry Location & Info: | Lower Level |
| Fireplaces: | 1 |
| Energy Features: | Extra Insulation,Programmable Thermostat,Thermopane Windows |
| Interior Features: | Auto Garage Door Opener,Cable - Pre-wired,Open Floor Plan |
| Energy Features: | Extra Insulation,Programmable Thermostat,Thermopane Windows |
| Basement Desc.: | Full,Heated,Sump Pump,Storage,Fully Finished,Cooled,Full With Hatchway |
| Exterior Siding: | Hardie Board |
| Exterior Features: | Sidewalk,Gutters,Garden Area,Lighting,Underground Sprinkler,Patio |
| Foundation: | Block,Concrete |
| Roof: | Asphalt Shingle |
| Parking Spaces: | 3 |
| Garage/Parking Type: | Attached Garage |
| Swimming Pool: | 0 |
| Waterfront Feat.: | Beach Rights |
| Lot Description: | Secluded,Rear Lot,Treed,Level Lot,On Cul-De-Sac,Open Lot |
| Nearby Amenities: | Basketball Court,Bocci Court,Golf Course,Medical Facilities,Playground/Tot Lot,Shopping/Mall,Tennis Courts |
| In Flood Zone: | 0 |
| Occupied: | Owner |
Hot Water System
Heat Type:
Fueled By: Heat Pump,Hot Air,Zoned.
Cooling: Central Air
Fuel Tank Location: Above Ground
Water Service: Public Water Connected
Sewage System: Public Sewer Connected
Elementary: Per Board of Ed
Intermediate:
Middle: Per Board of Ed
High School: Per Board of Ed
Current List Price: $1,899,000
Original List Price: $1,899,000
DOM: 25
Listing Date: 4/21/2025
Last Updated: 6/1/2025 11:17:47 PM
Expected Active Date: 4/24/2025
List Agent Name: Max Dober
List Office Name: Keller Williams Prestige Prop.
