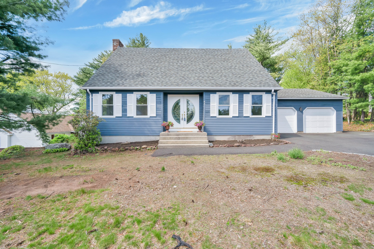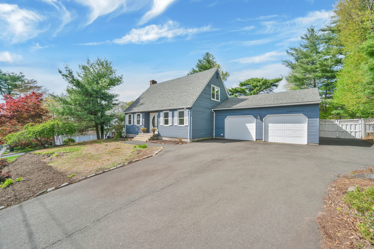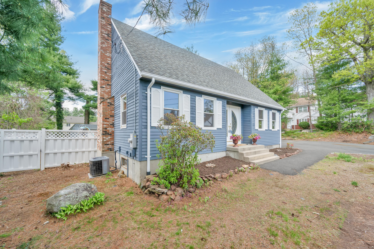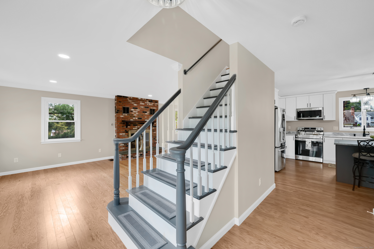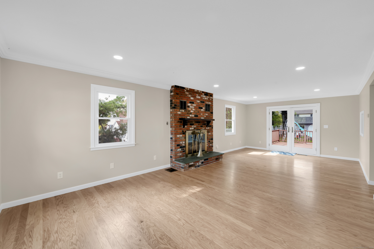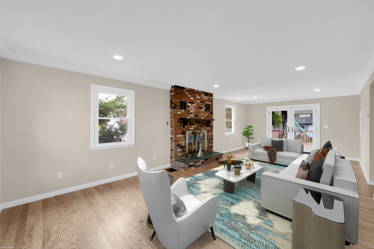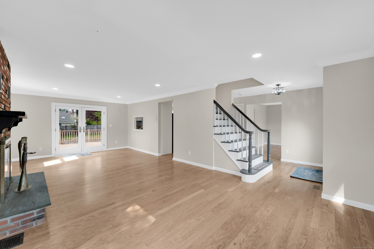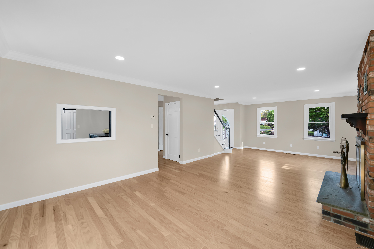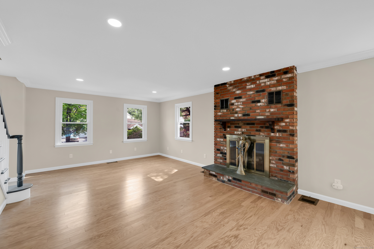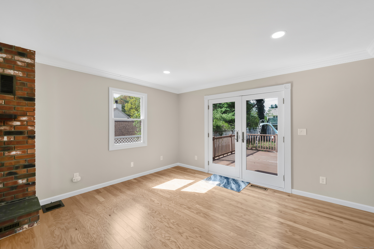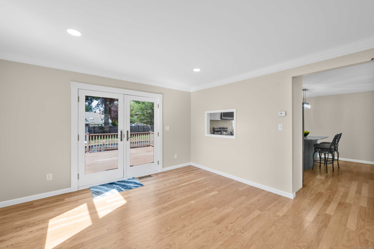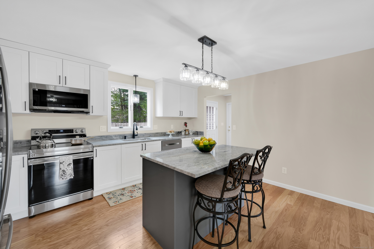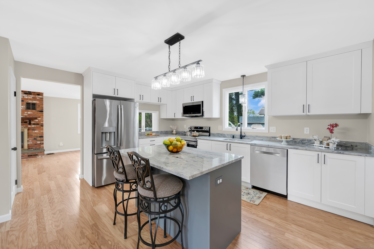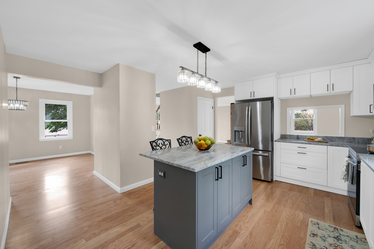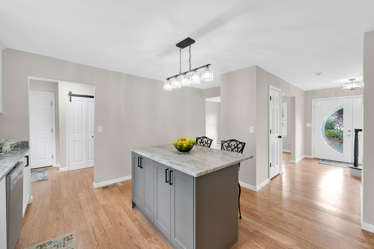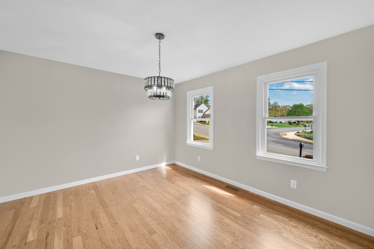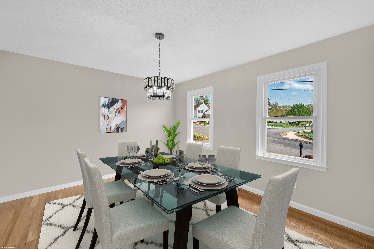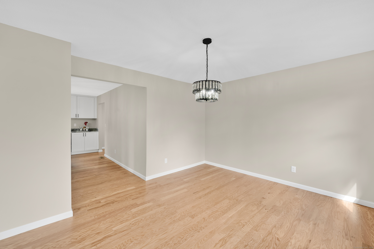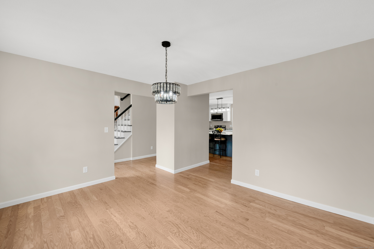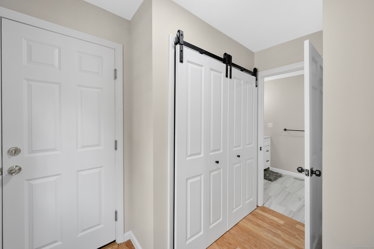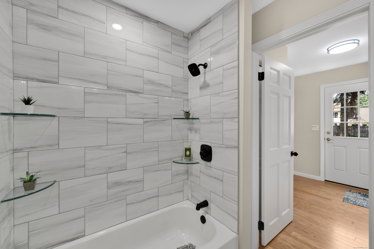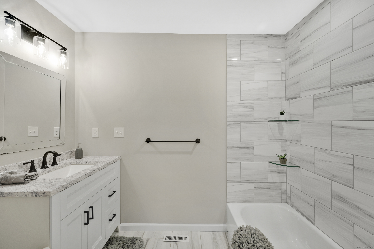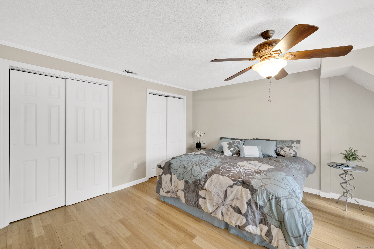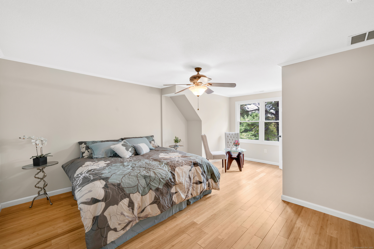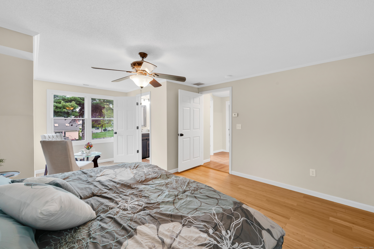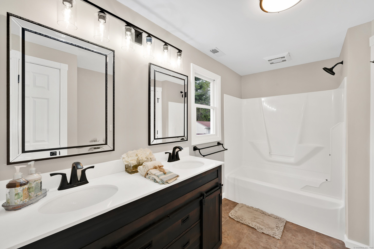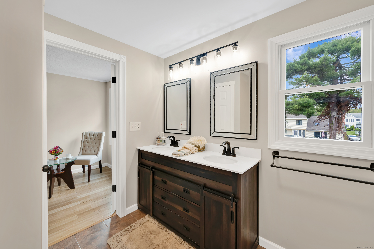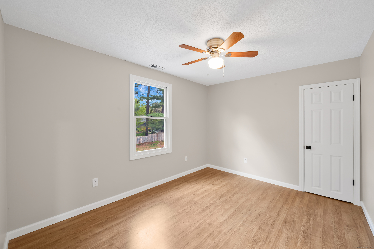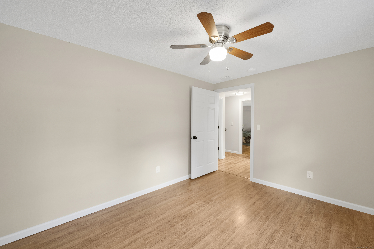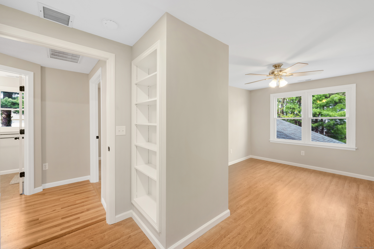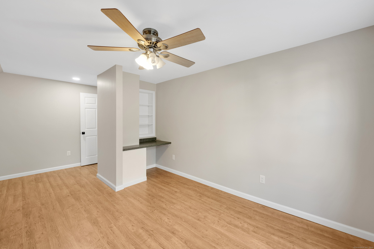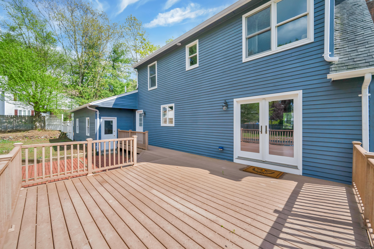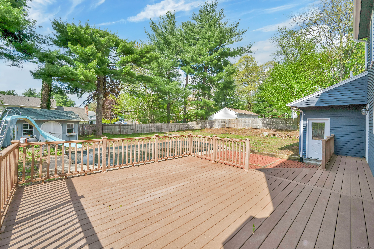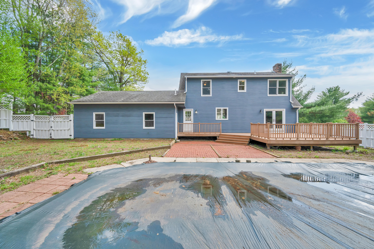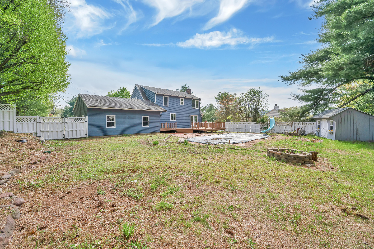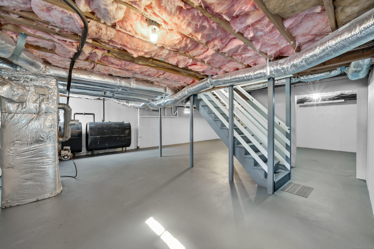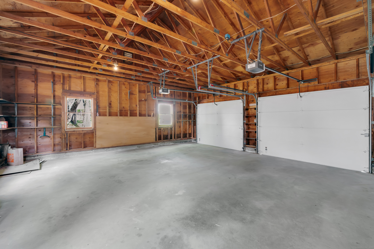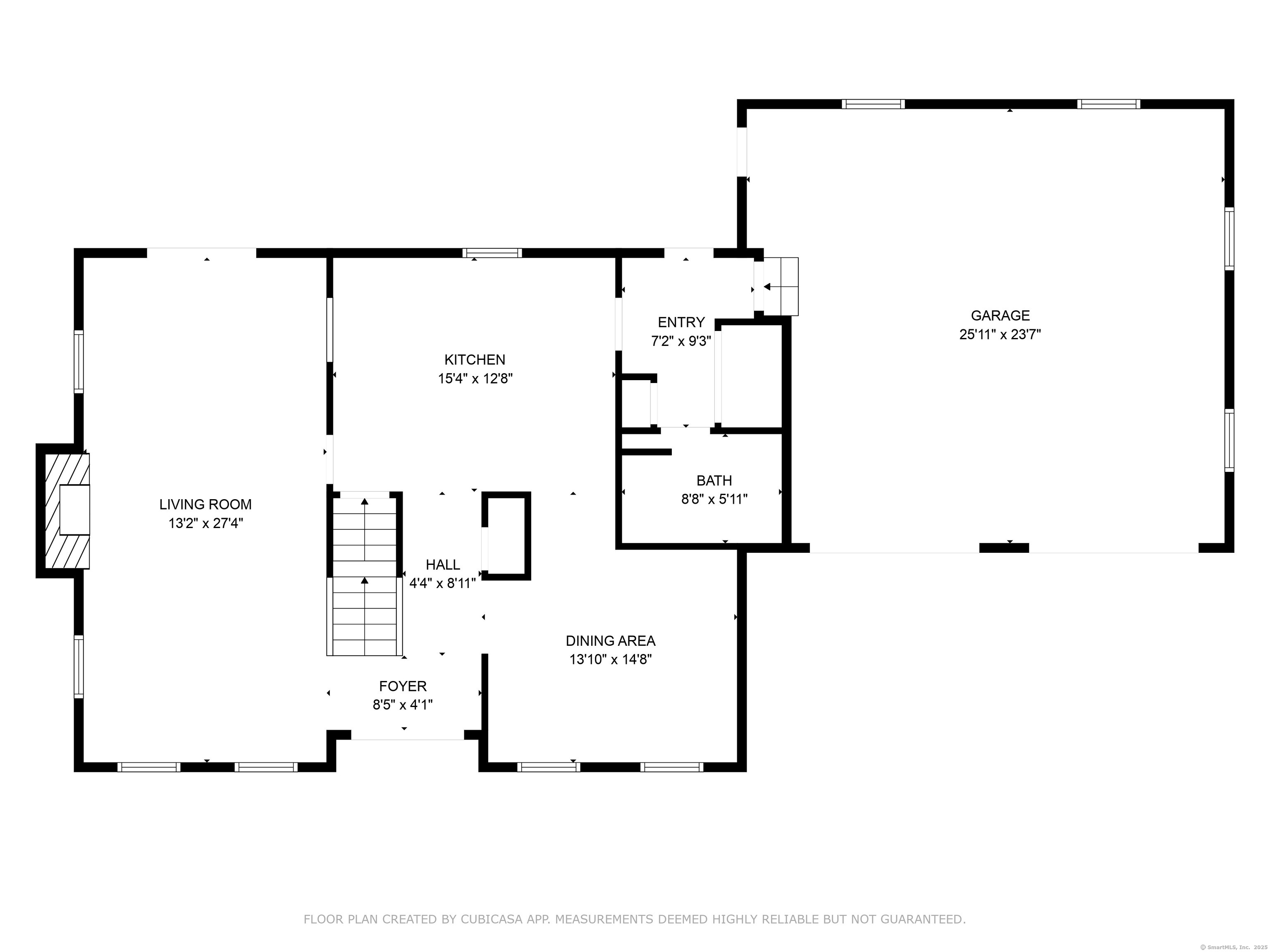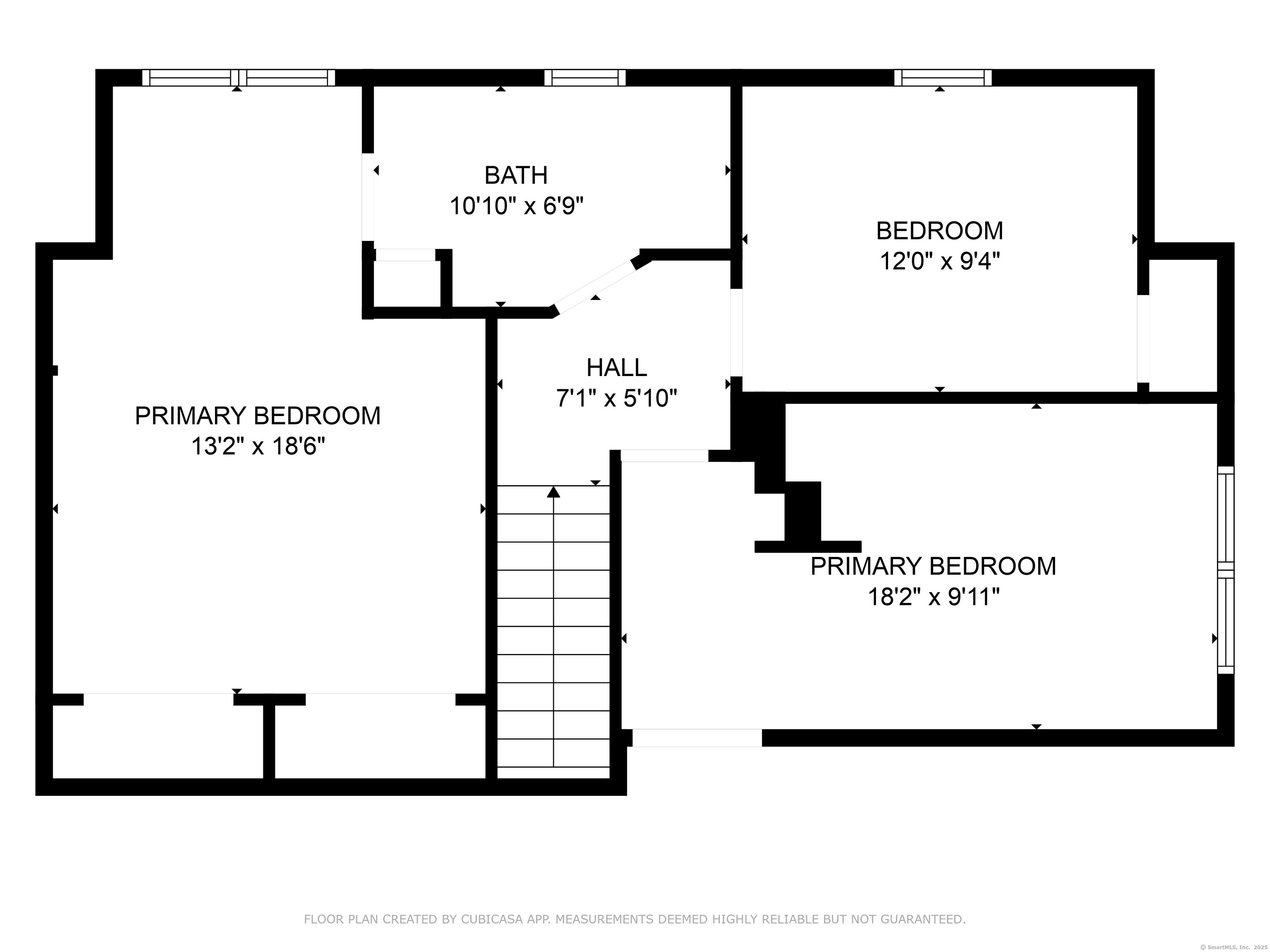More about this Property
If you are interested in more information or having a tour of this property with an experienced agent, please fill out this quick form and we will get back to you!
63 Rita Drive, Bristol CT 06010
Current Price: $459,500
 3 beds
3 beds  2 baths
2 baths  1643 sq. ft
1643 sq. ft
Last Update: 6/19/2025
Property Type: Single Family For Sale
Welcome home to 63 Rita Drive in the Forestville area of Bristol on the Plainville line. This beautifully renovated Cape Cod featuring 3 bedrooms and 2 full baths, offering modern luxury and timeless charm! Nestled in a desirable neighborhood, this home is move-in ready with top-tier upgrades. Custom kitchen designed to impress, featuring high-end cabinetry, granite countertops, stainless steel appliances, and a spacious island. Formal Dining Room. Renovated bathrooms with luxury finishes. Main floor laundry enjoy the convenience of a dedicated laundry space on the first floor. Spacious living areas: Open-concept floor plan, fresh paint, and new flooring throughout. Central Air Conditioning - Stay comfortable year-round. Large Basement with high ceilings, endless possibilities for a home gym, media room, or extra living space. Enjoy the privacy of your expansive level yard. Perfect for entertaining with Trex composite decking, complete with an inground pool for summer fun!. The attached two car garage offers easy access with ample storage. There is so much to list. This home is packed with quality upgrades and thoughtful features throughout. This home is a rare find. Dont miss the opportunity to own this dream home!. Schedule your private tour today!
GPS friendly- Pine St to Rita Drive
MLS #: 24088370
Style: Cape Cod
Color: Blue
Total Rooms:
Bedrooms: 3
Bathrooms: 2
Acres: 0.34
Year Built: 1980 (Public Records)
New Construction: No/Resale
Home Warranty Offered:
Property Tax: $6,896
Zoning: R-15
Mil Rate:
Assessed Value: $216,510
Potential Short Sale:
Square Footage: Estimated HEATED Sq.Ft. above grade is 1643; below grade sq feet total is ; total sq ft is 1643
| Appliances Incl.: | Electric Range,Microwave,Refrigerator,Dishwasher |
| Laundry Location & Info: | Main Level Main Level near mud room |
| Fireplaces: | 1 |
| Interior Features: | Cable - Available |
| Basement Desc.: | Full |
| Exterior Siding: | Shingle,Cedar |
| Foundation: | Concrete |
| Roof: | Asphalt Shingle |
| Parking Spaces: | 2 |
| Driveway Type: | Private,Paved |
| Garage/Parking Type: | Attached Garage,Paved,On Street Parking,Driveway |
| Swimming Pool: | 1 |
| Waterfront Feat.: | Not Applicable |
| Lot Description: | Level Lot |
| Nearby Amenities: | Basketball Court,Medical Facilities,Park,Playground/Tot Lot,Public Rec Facilities,Public Transportation,Shopping/Mall |
| In Flood Zone: | 0 |
| Occupied: | Vacant |
Hot Water System
Heat Type:
Fueled By: Hot Air.
Cooling: Central Air
Fuel Tank Location: In Basement
Water Service: Public Water Connected
Sewage System: Public Sewer Connected
Elementary: Greene Hills
Intermediate: Per Board of Ed
Middle: Per Board of Ed
High School: Bristol Central
Current List Price: $459,500
Original List Price: $464,500
DOM: 49
Listing Date: 5/1/2025
Last Updated: 6/3/2025 9:56:57 AM
List Agent Name: Felipe Segura
List Office Name: Coldwell Banker Realty
