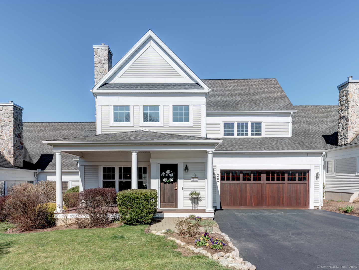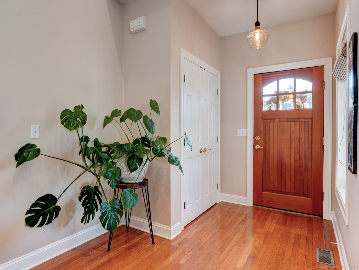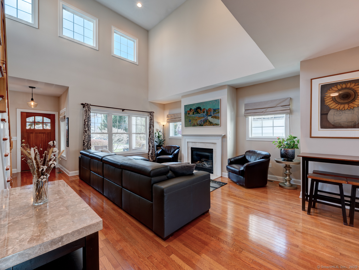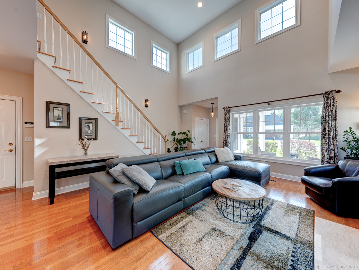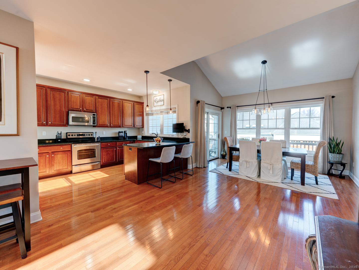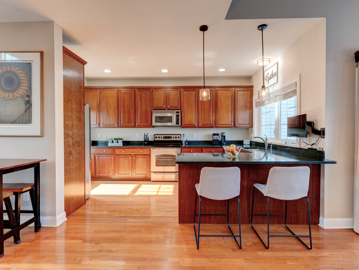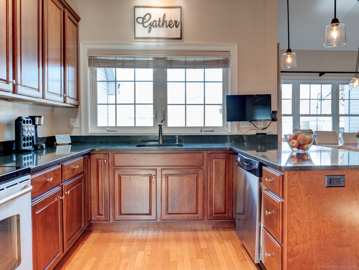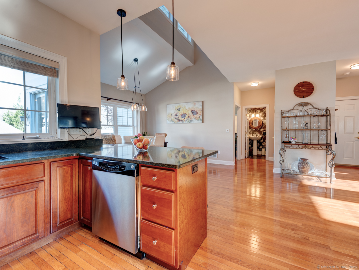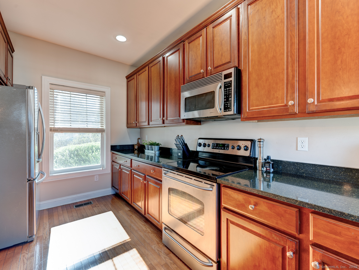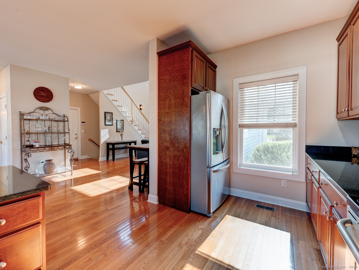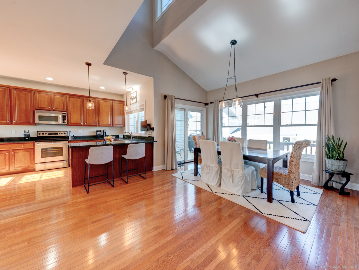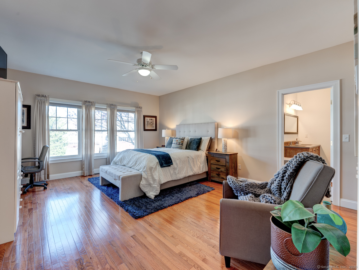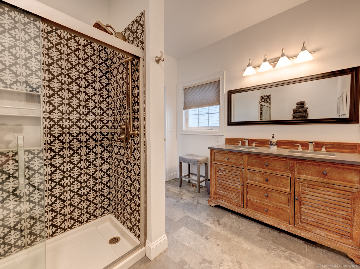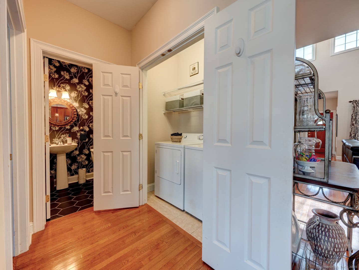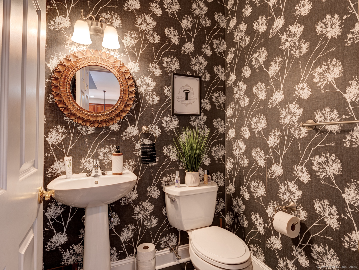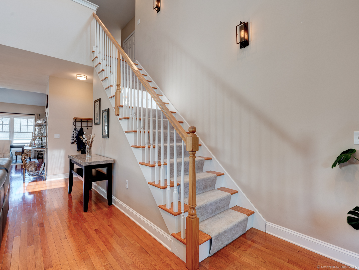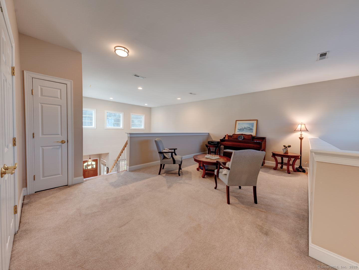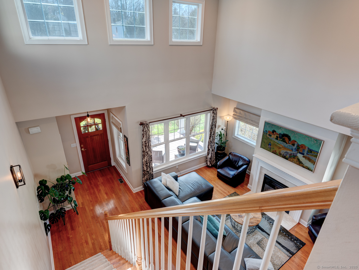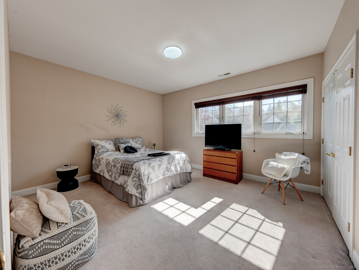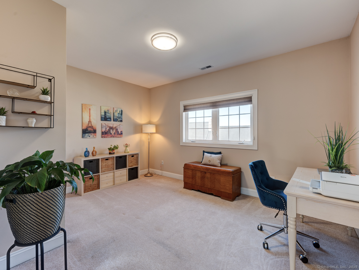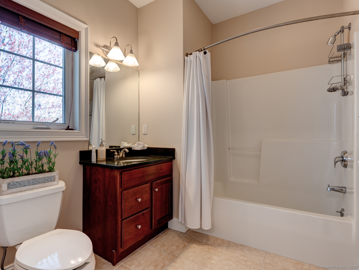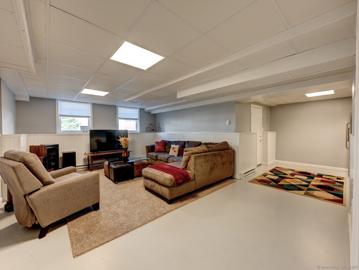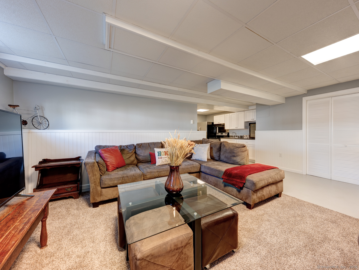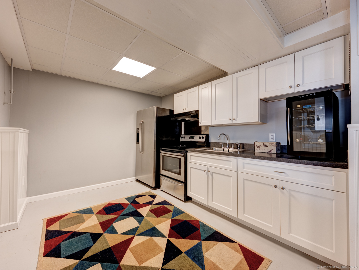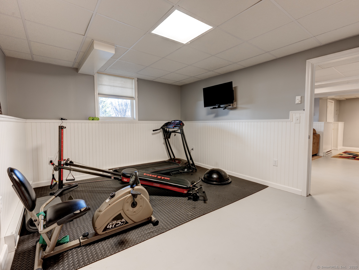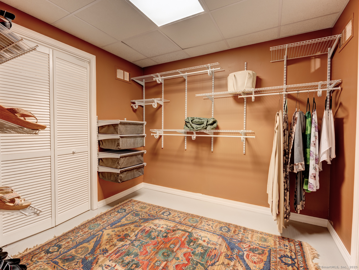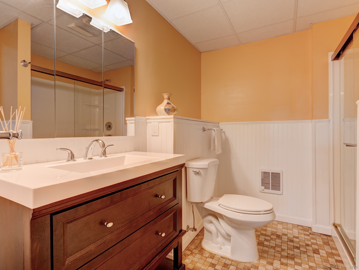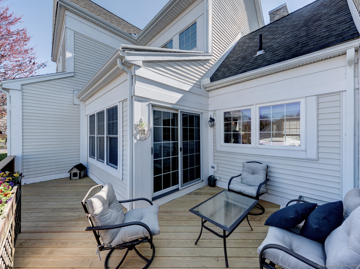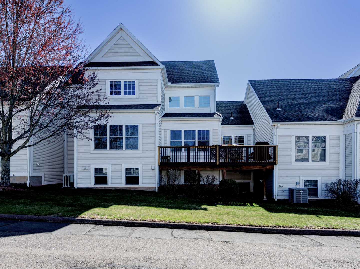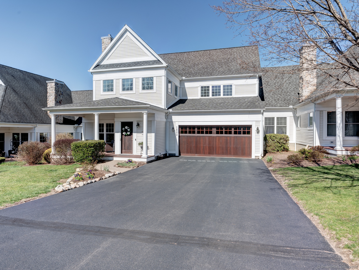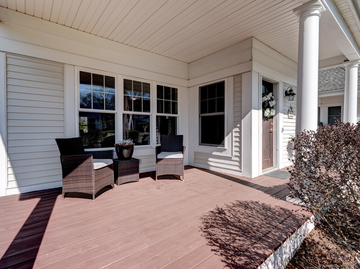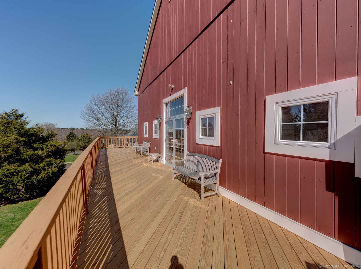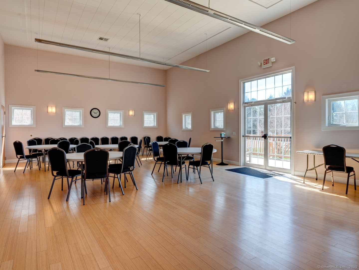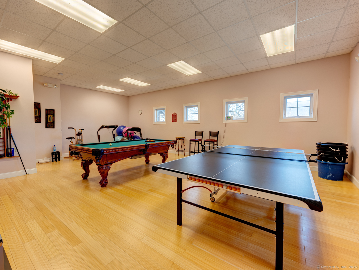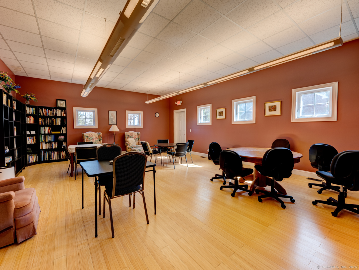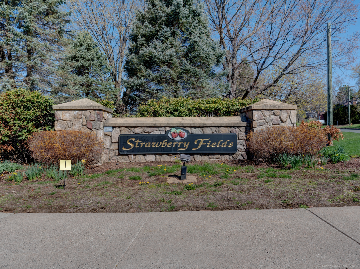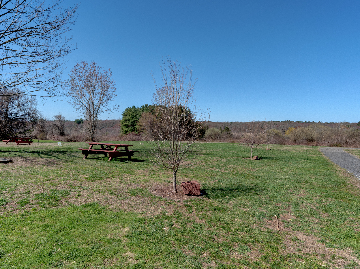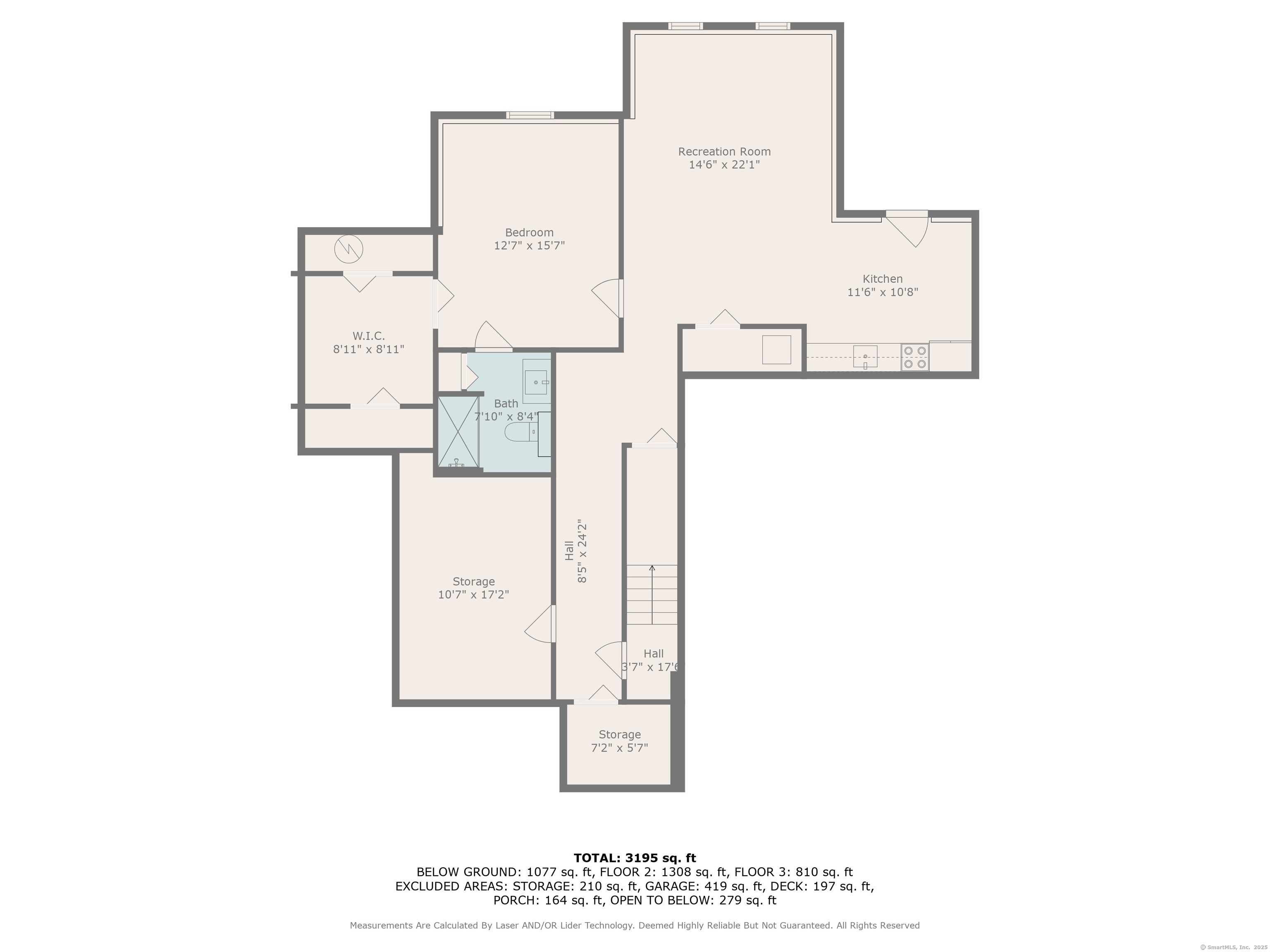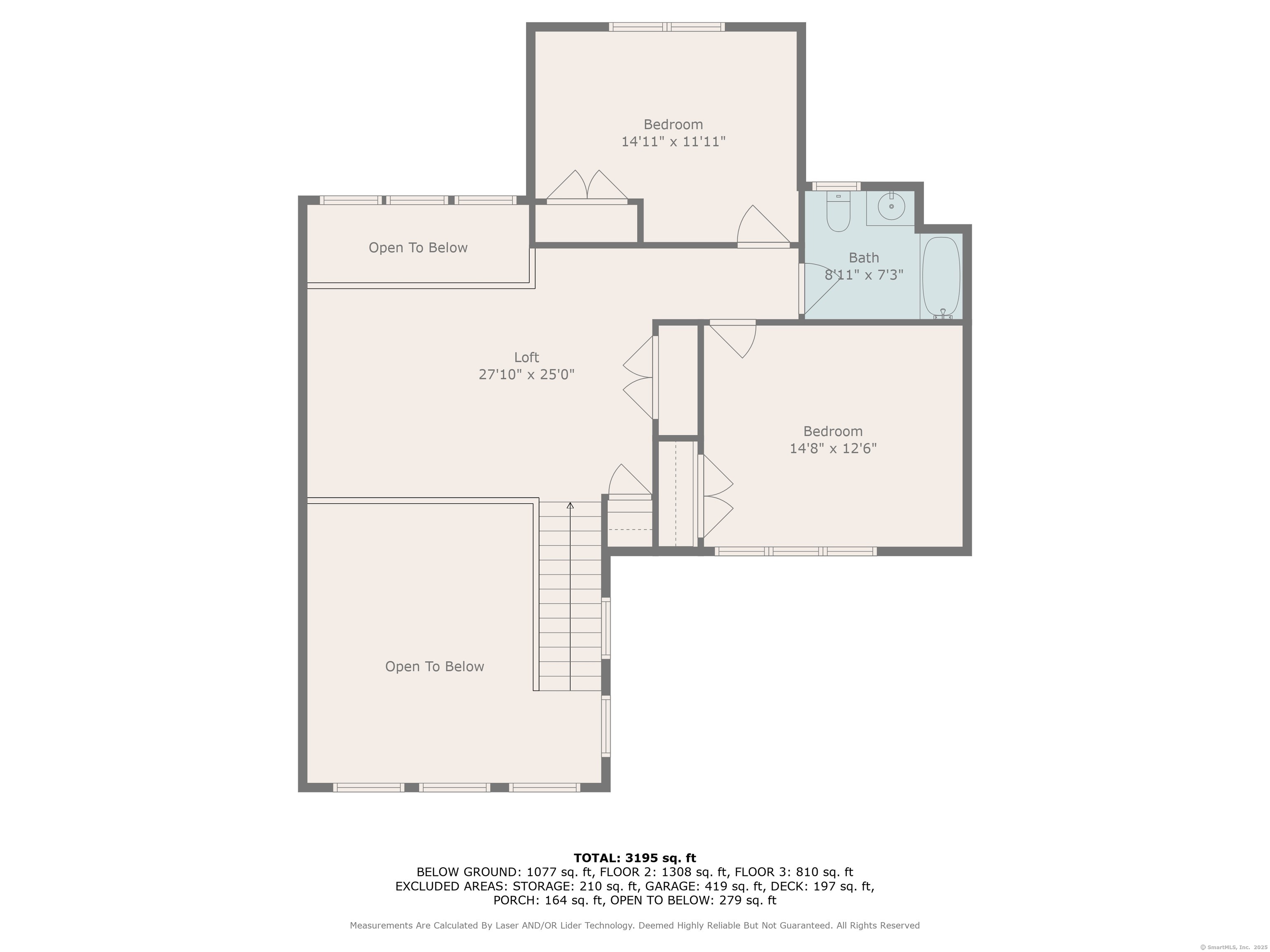More about this Property
If you are interested in more information or having a tour of this property with an experienced agent, please fill out this quick form and we will get back to you!
1202 Dzen Way, South Windsor CT 06074
Current Price: $529,900
 3 beds
3 beds  4 baths
4 baths  2174 sq. ft
2174 sq. ft
Last Update: 6/18/2025
Property Type: Condo/Co-Op For Sale
Step into this stunning townhouse, perfectly situated in a sought-after 55+ community. With soaring cathedral ceilings and an abundance of natural light, this home offers a welcoming and airy atmosphere. The main level features hardwood floors throughout, a spacious primary bedroom with an ensuite bath, and an open-concept living and dining area-ideal for entertaining or relaxing. On the second level, youll find two additional bedrooms, a full bath, and a cozy loft space that can serve as a reading nook, home office, or extra seating area. The finished lower level provides even more flexibility, complete with a kitchen, living area, bedroom, walk-in closet, and an additional full bath-perfect for guests or extended stays. Conveniently located near shopping, medical facilities, parks, and major highways, this home provides both accessibility and tranquility. For nature lovers, the property abuts the scenic Major Donnelly Nature Preserve, offering beautiful walking trails just steps away. The vibrant community amenities include a clubhouse with planned events, a game room, and a library, fostering a wonderful sense of connection and activity! Plenty of private parking for hosting family and friends! This charming townhouse combines a perfect combination of elegance, comfort, and convenience awaiting your personal touch.
Note: At least one resident must be 55 years or older, with all permanent residents over 21 years of age.
Strawberry Fields off of Sullivan Avenue next to Nature preserve
MLS #: 24088367
Style: Townhouse
Color:
Total Rooms:
Bedrooms: 3
Bathrooms: 4
Acres: 0
Year Built: 2006 (Public Records)
New Construction: No/Resale
Home Warranty Offered:
Property Tax: $9,108
Zoning: SRD
Mil Rate:
Assessed Value: $264,300
Potential Short Sale:
Square Footage: Estimated HEATED Sq.Ft. above grade is 2174; below grade sq feet total is ; total sq ft is 2174
| Appliances Incl.: | Oven/Range,Microwave,Refrigerator,Dishwasher,Disposal,Washer,Electric Dryer |
| Laundry Location & Info: | Main Level Laundry adjacent to primary bedroom. |
| Fireplaces: | 1 |
| Interior Features: | Auto Garage Door Opener,Cable - Available,Central Vacuum,Open Floor Plan |
| Basement Desc.: | Full,Partially Finished,Full With Hatchway |
| Exterior Siding: | Vinyl Siding |
| Exterior Features: | Underground Utilities,Sidewalk,Porch,Deck,Garden Area,Underground Sprinkler |
| Parking Spaces: | 2 |
| Garage/Parking Type: | Attached Garage,Paved,Off Street Parking,Driveway |
| Swimming Pool: | 0 |
| Waterfront Feat.: | Not Applicable |
| Lot Description: | N/A |
| Nearby Amenities: | Golf Course,Health Club,Library,Medical Facilities,Park,Public Rec Facilities,Shopping/Mall |
| In Flood Zone: | 0 |
| Occupied: | Owner |
HOA Fee Amount 660
HOA Fee Frequency: Monthly
Association Amenities: .
Association Fee Includes:
Hot Water System
Heat Type:
Fueled By: Hot Air.
Cooling: Central Air
Fuel Tank Location:
Water Service: Public Water Connected
Sewage System: Public Sewer Connected
Elementary: Per Board of Ed
Intermediate:
Middle:
High School: Per Board of Ed
Current List Price: $529,900
Original List Price: $529,900
DOM: 5
Listing Date: 6/9/2025
Last Updated: 6/13/2025 4:05:03 AM
Expected Active Date: 6/13/2025
List Agent Name: Maureen Miller
List Office Name: Berkshire Hathaway NE Prop.
