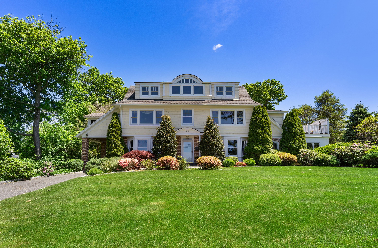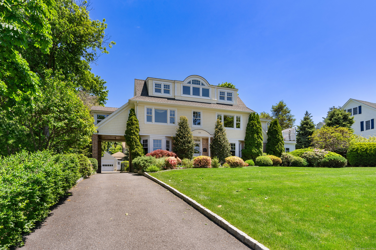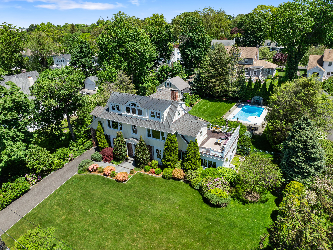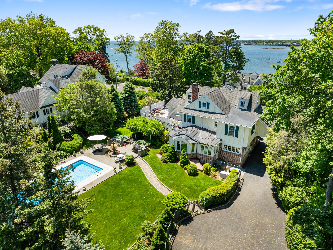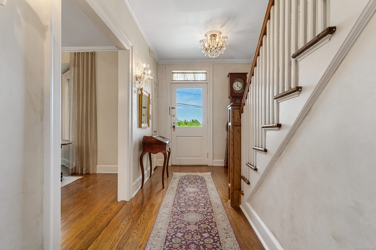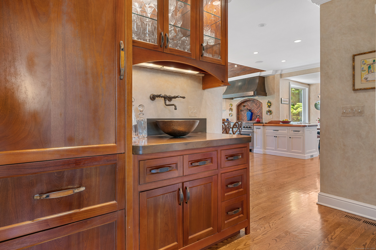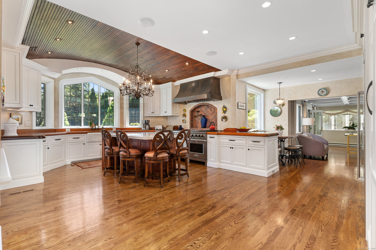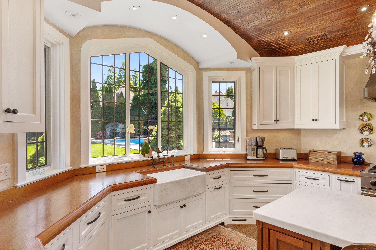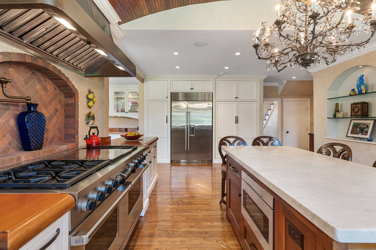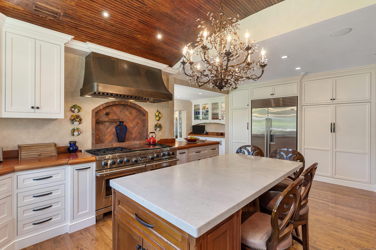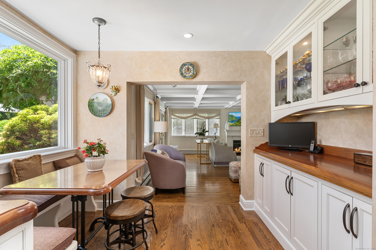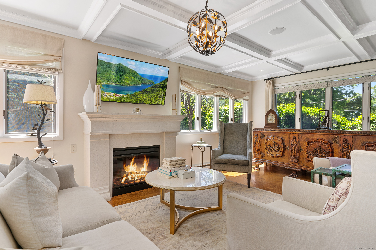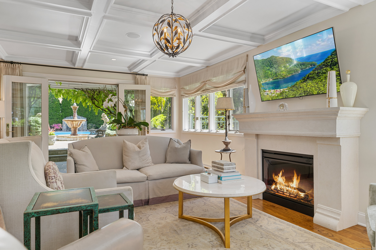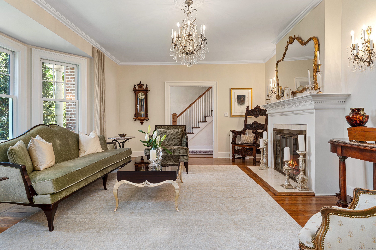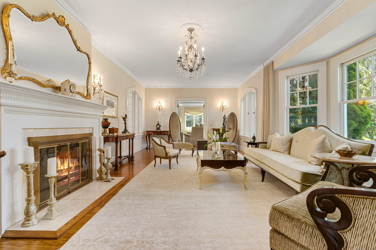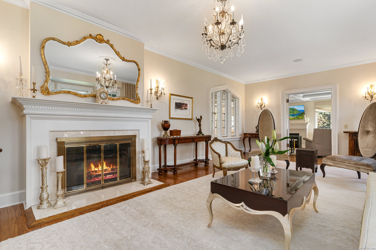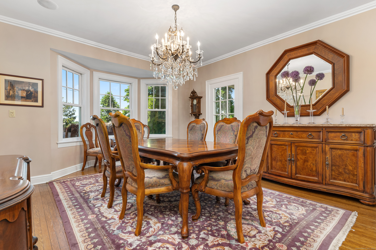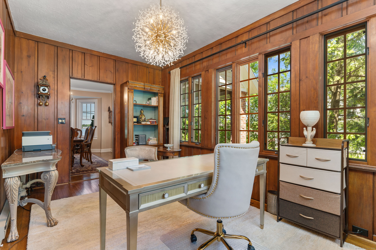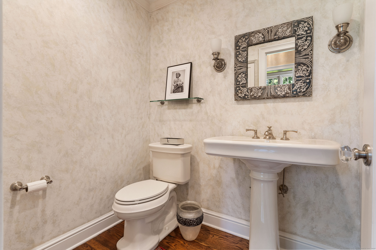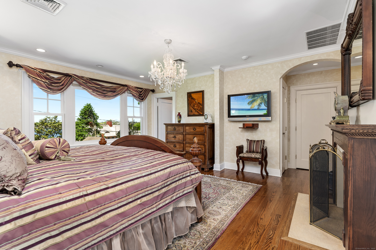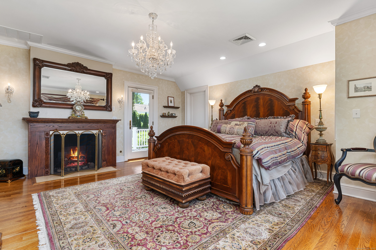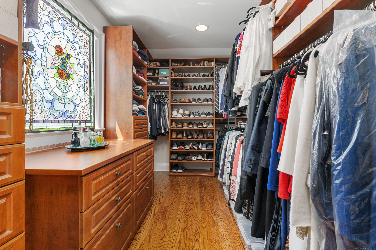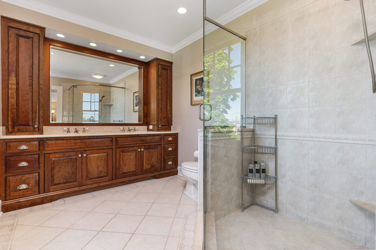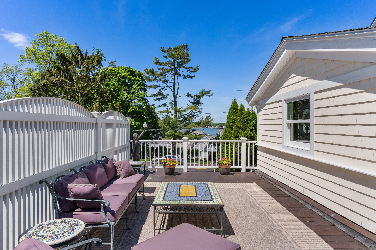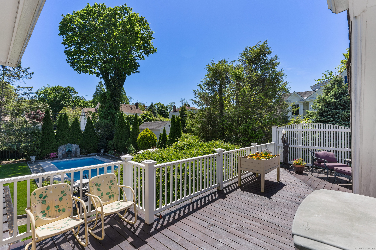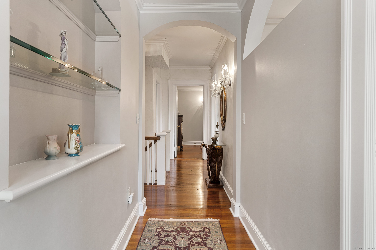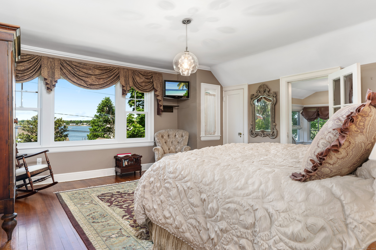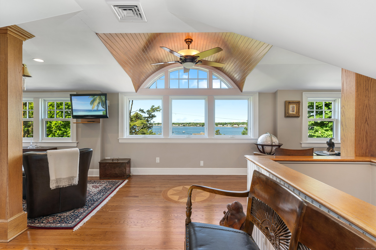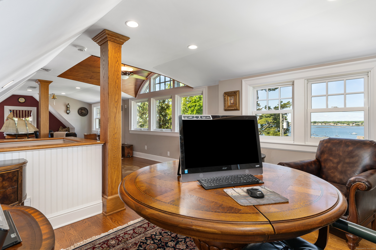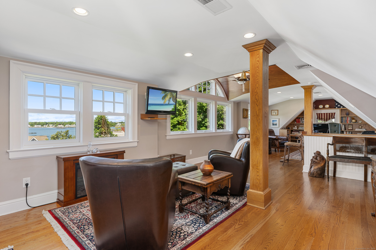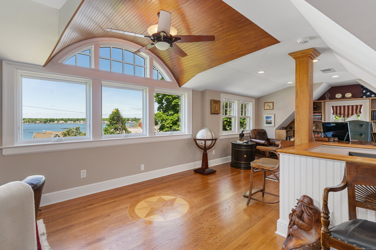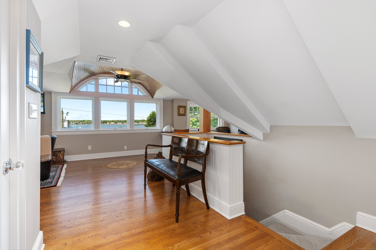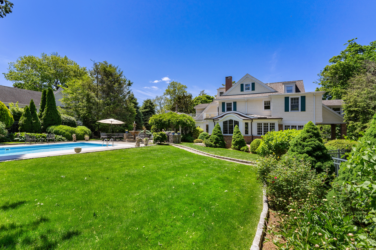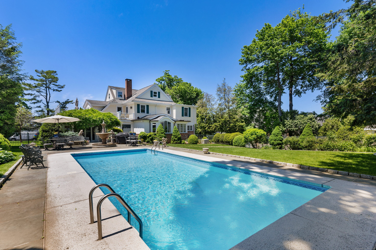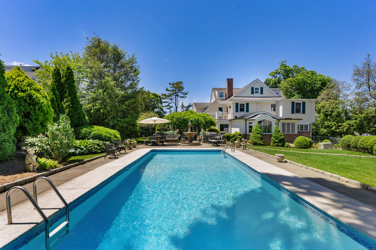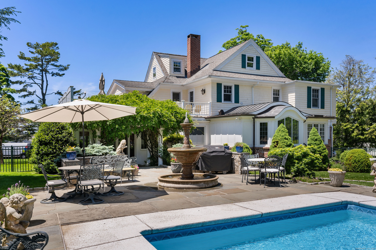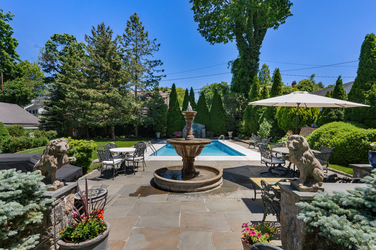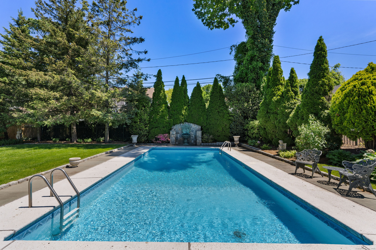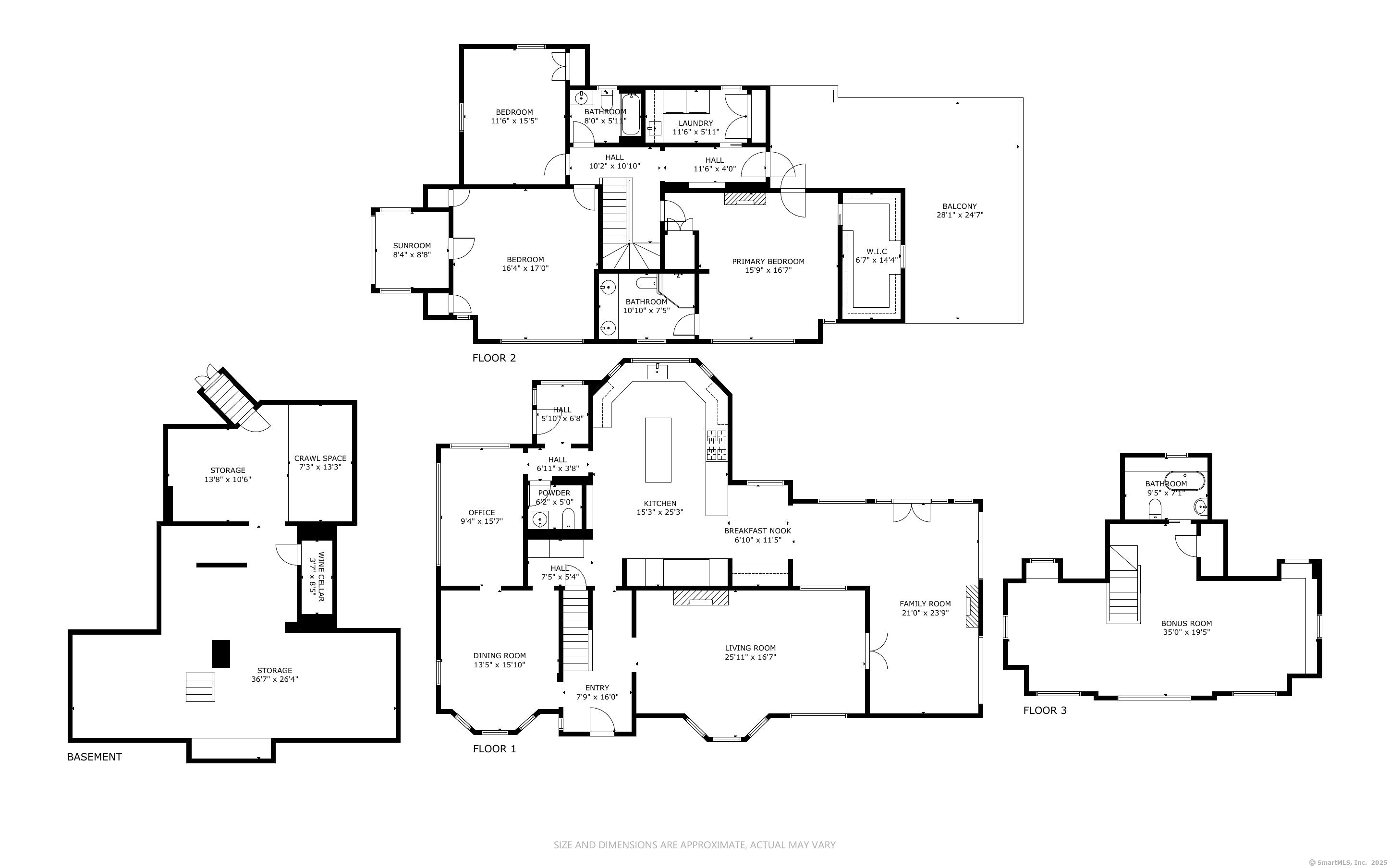More about this Property
If you are interested in more information or having a tour of this property with an experienced agent, please fill out this quick form and we will get back to you!
128 West Ocean Drive, Stamford CT 06902
Current Price: $2,150,000
 3 beds
3 beds  4 baths
4 baths  4034 sq. ft
4034 sq. ft
Last Update: 6/19/2025
Property Type: Single Family For Sale
Sought-after waterfront community of Shippan Point. This cherished colonial on Ocean Drive West offers 4,000 sq ft of custom detail. A front-to-back foyer opens to a lovely living room with marble fireplace. Elegant formal dining room is ideal for holidays, flowing seasonally to the garden terrace tucked behind the home. Magnificent family room features coffered ceiling, three-exposure windows, marble fireplace, and French doors to outdoor living and pool. The grand kitchen has double Wolf ovens, cooktop, pot-filler, Sub-Zero fridge/freezer, wet bar, dual-zone wine fridge, large island, and sunny dining nook. A third-floor lounge/home office doubles as a guest suite with full bath and sweeping water views. The second floor boasts a fabulous wraparound deck for sunsets over the Sound, three spacious bedrooms, two baths, and a laundry room. The private primary suite includes a large water-facing bedroom, gas fireplace, walk-in closets, and spa-like bath. Distinctive finishes, barrel ceilings, hardwood floors, and dramatic water views define this wonderful home. On a park-like setting of velvety lawns and mature gardens, less than a minute to Stamford Yacht Club and five minutes to shops, restaurants, and Stamford train station with Metro North express train service offering a 45-minute ride into Manhattan. All of this and just in time for summer!
GPS
MLS #: 24088323
Style: Colonial
Color: Yellow
Total Rooms:
Bedrooms: 3
Bathrooms: 4
Acres: 0.47
Year Built: 1920 (Public Records)
New Construction: No/Resale
Home Warranty Offered:
Property Tax: $27,305
Zoning: R10
Mil Rate:
Assessed Value: $1,168,890
Potential Short Sale:
Square Footage: Estimated HEATED Sq.Ft. above grade is 4034; below grade sq feet total is ; total sq ft is 4034
| Appliances Incl.: | Gas Range,Microwave,Subzero,Dishwasher,Disposal,Washer,Dryer |
| Laundry Location & Info: | Upper Level |
| Fireplaces: | 3 |
| Interior Features: | Cable - Pre-wired |
| Basement Desc.: | Full |
| Exterior Siding: | Shake,Brick |
| Exterior Features: | Balcony,Underground Utilities,Underground Sprinkler,Patio |
| Foundation: | Concrete,Stone |
| Roof: | Asphalt Shingle |
| Parking Spaces: | 2 |
| Garage/Parking Type: | Detached Garage |
| Swimming Pool: | 1 |
| Waterfront Feat.: | Walk to Water,Water Community,View |
| Lot Description: | Level Lot |
| Nearby Amenities: | Health Club,Paddle Tennis,Park,Private School(s),Shopping/Mall |
| Occupied: | Owner |
Hot Water System
Heat Type:
Fueled By: Hot Air.
Cooling: Central Air
Fuel Tank Location:
Water Service: Public Water Connected
Sewage System: Public Sewer Connected
Elementary: Per Board of Ed
Intermediate:
Middle:
High School: Per Board of Ed
Current List Price: $2,150,000
Original List Price: $2,150,000
DOM: 21
Listing Date: 5/23/2025
Last Updated: 6/3/2025 2:17:55 AM
Expected Active Date: 5/28/2025
List Agent Name: Josh Weisman
List Office Name: William Raveis Real Estate
