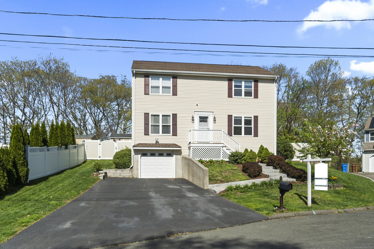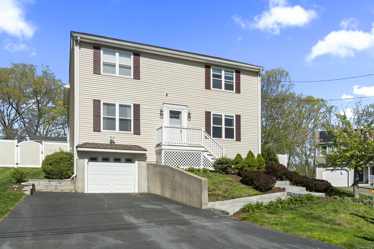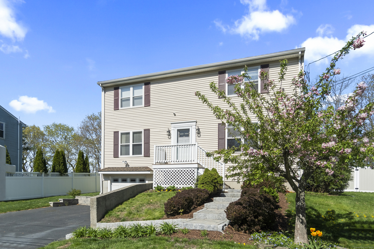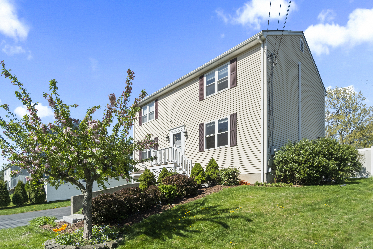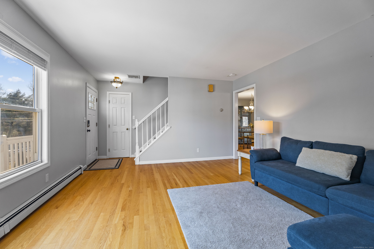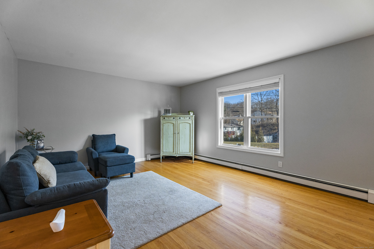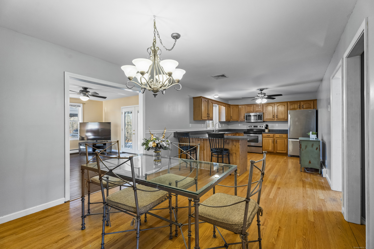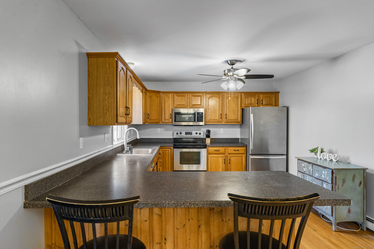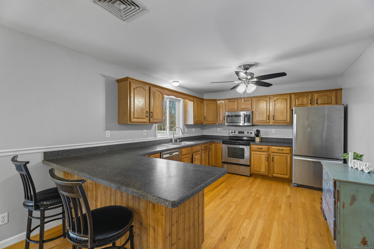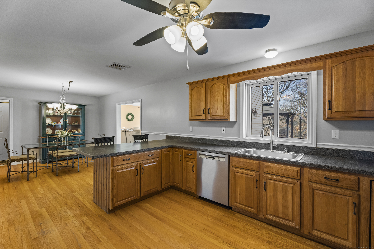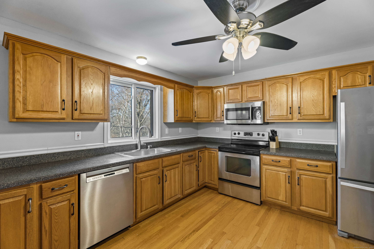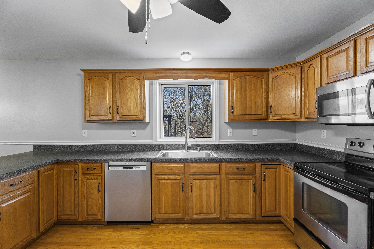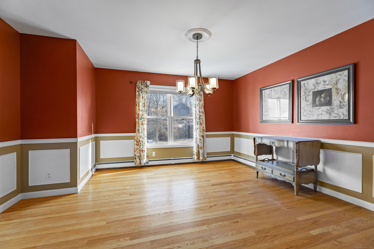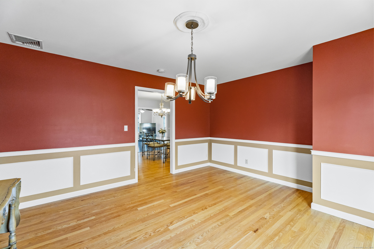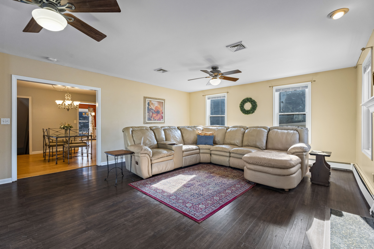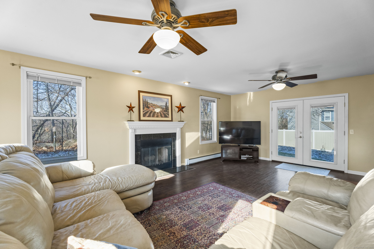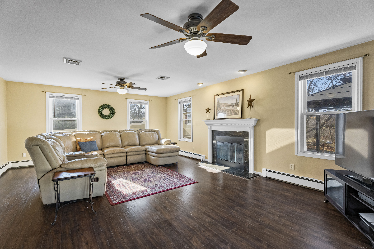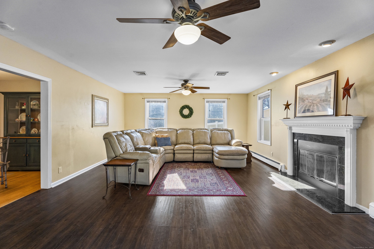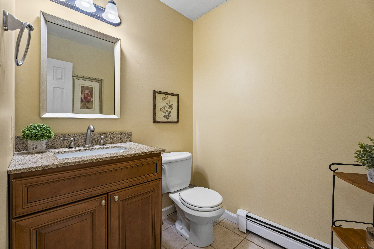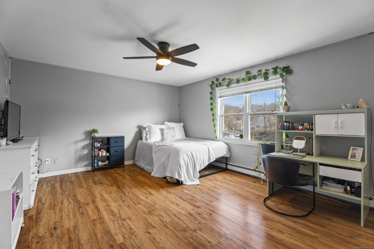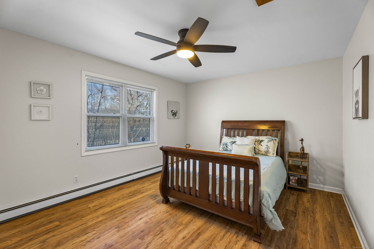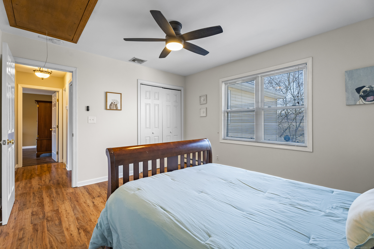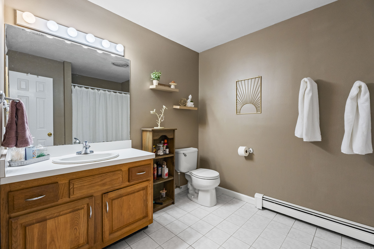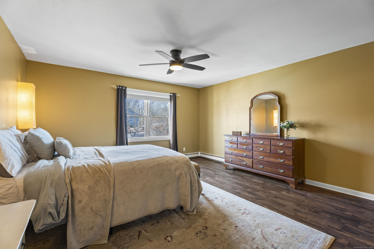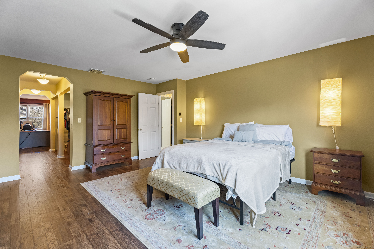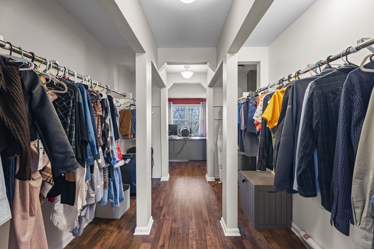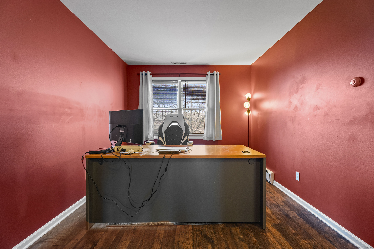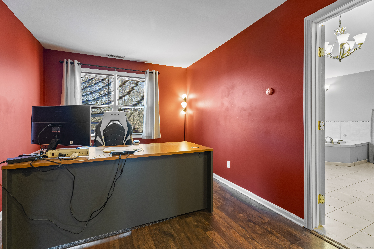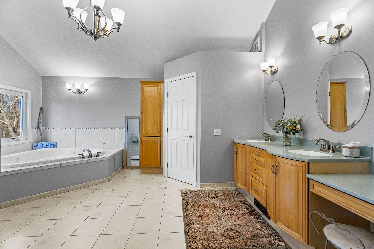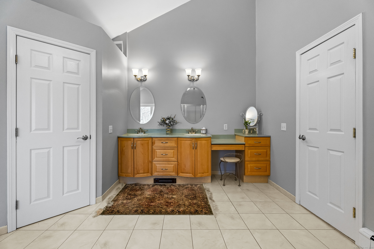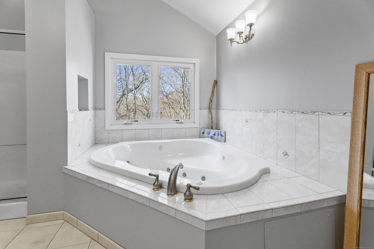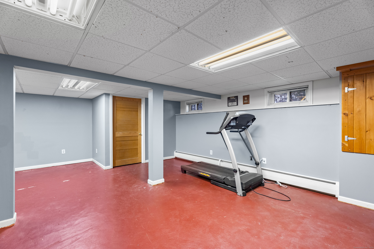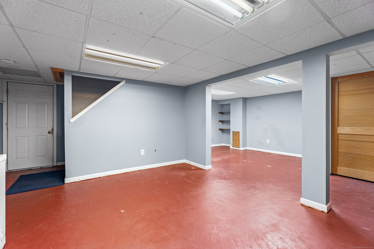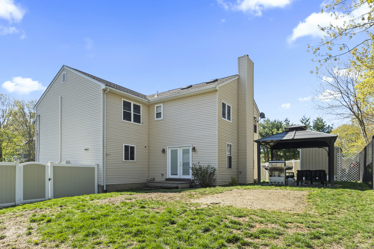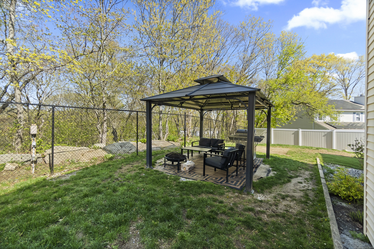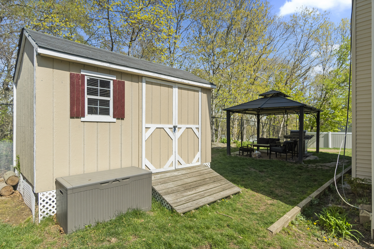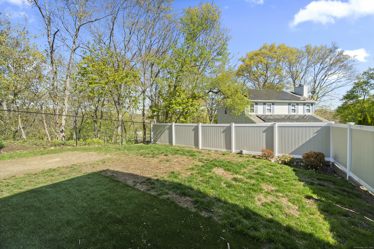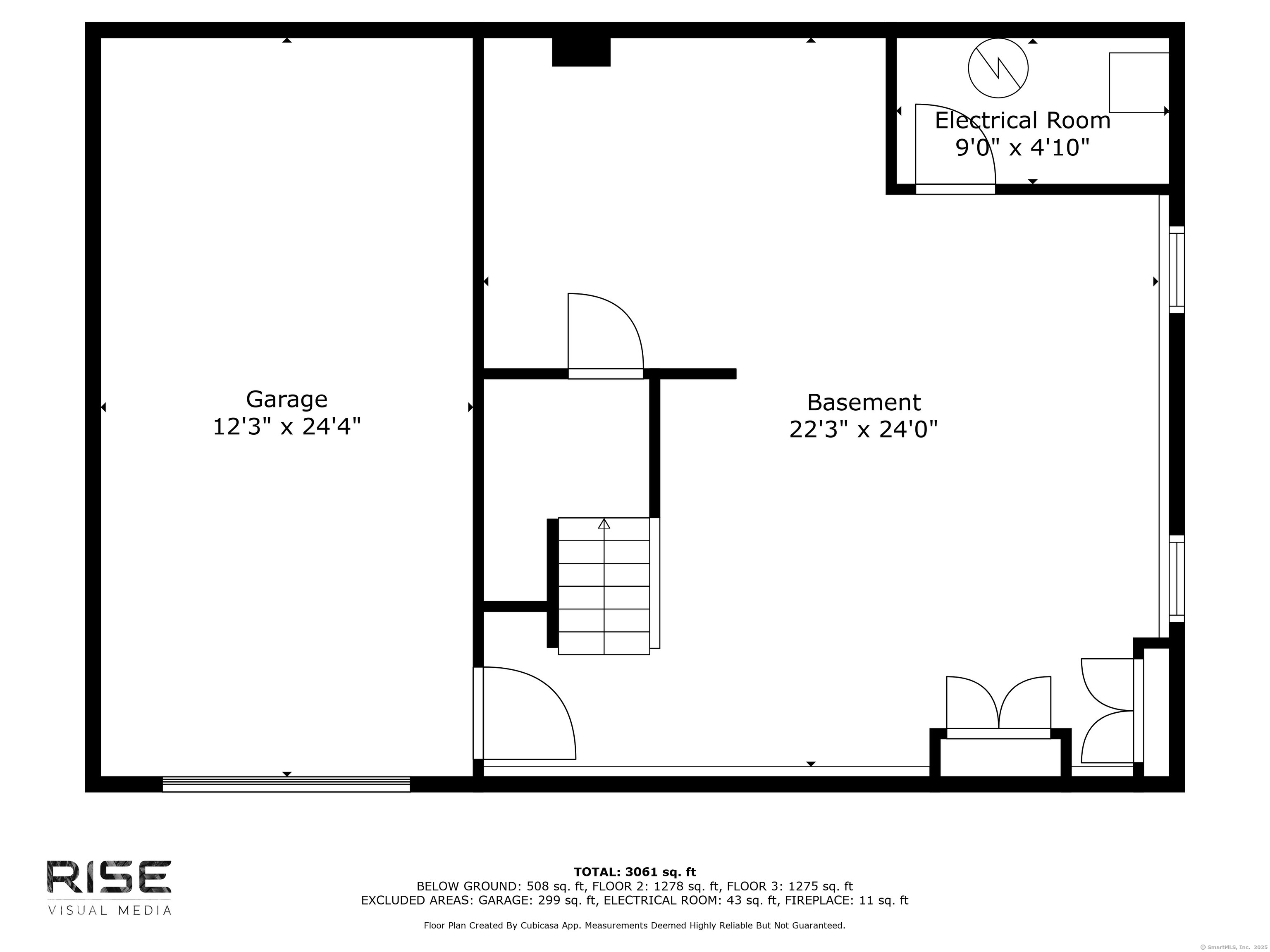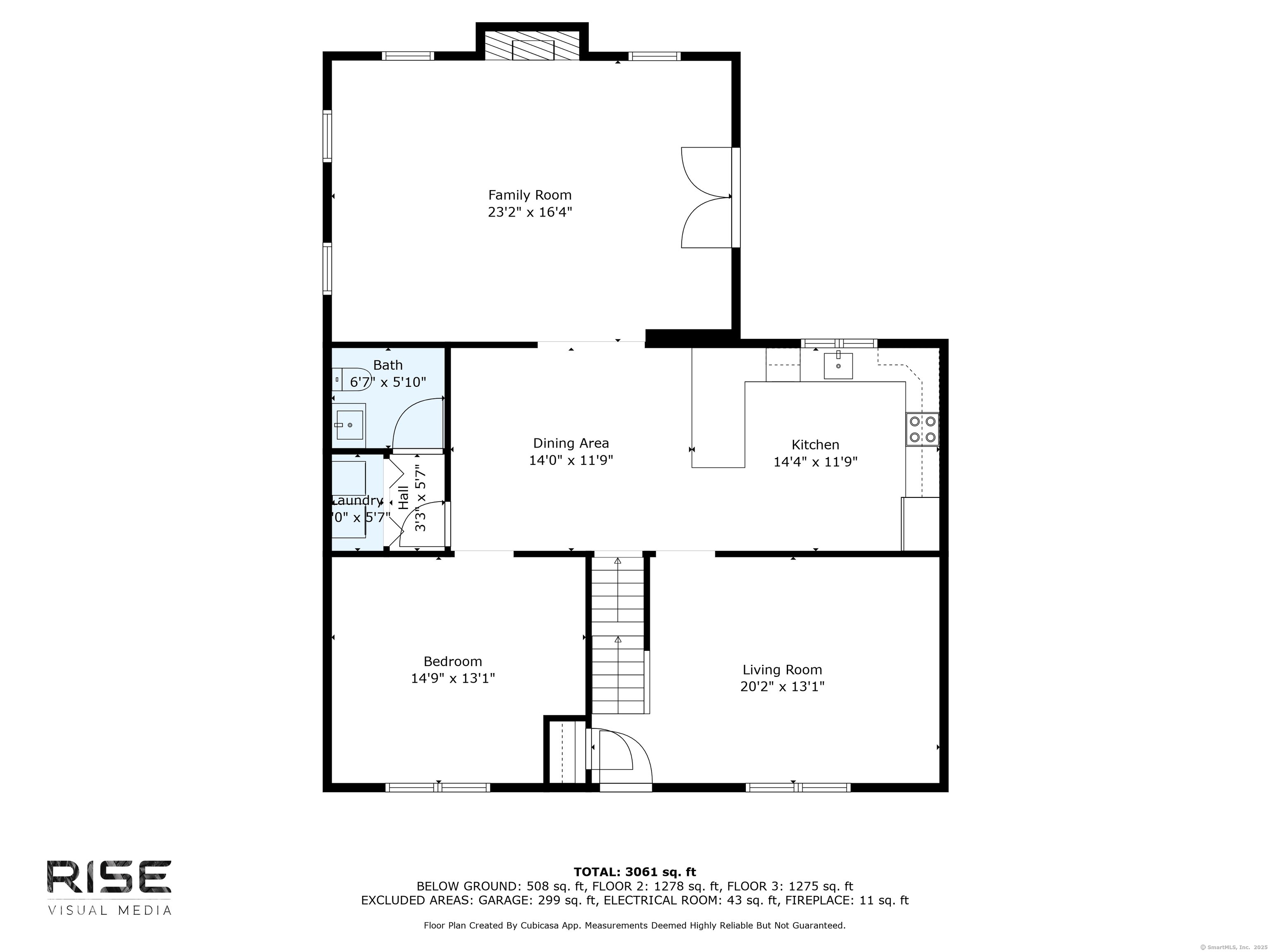More about this Property
If you are interested in more information or having a tour of this property with an experienced agent, please fill out this quick form and we will get back to you!
5 Ridge Lane, Shelton CT 06484
Current Price: $650,000
 3 beds
3 beds  3 baths
3 baths  3372 sq. ft
3372 sq. ft
Last Update: 6/19/2025
Property Type: Single Family For Sale
Cul-De-Sac Perfection - Welcome to 5 Ridge Lane! Discover this beautifully maintained colonial-style home, offering over 3,000 square feet of refined living space that seamlessly blends comfort, style, and practicality. Situated in a highly sought-after cul-de-sac neighborhood, this home provides a tranquil setting with unmatched convenience-just minutes from Route 8, shopping, and dining.Showcasing hardwood floors, central air conditioning, and tasteful decor throughout, this home is thoughtfully designed for modern living. The bright, open-concept main level is ideal for entertaining and daily enjoyment. The spacious kitchen features stainless steel appliances and an eat-at counter, while the oversized family room, complete with a cozy fireplace, opens directly to the backyard. Upstairs, the luxurious primary suite offers a serene retreat with a generous walk-through closet, a private office or nursery, and a spa-like en-suite bathroom. Two additional large bedrooms provide ample space for family or guests. The finished lower level adds even more versatility, perfect for a playroom, home gym, or media room. Step outside to a backyard haven with a covered area ideal for relaxing or hosting gatherings. The fully fenced yard ensures peace of mind, providing a secure space for children and pets to enjoy. With its prime location, well-designed layout, and abundant living space, 5 Ridge Lane is a remarkable home that checks every box for modern living!
GPS Friendly - Bridgeport Ave. to Constitution Blvd. S to Steep brook Lane to Ridge Lane
MLS #: 24088229
Style: Colonial
Color: tan
Total Rooms:
Bedrooms: 3
Bathrooms: 3
Acres: 0.37
Year Built: 1994 (Public Records)
New Construction: No/Resale
Home Warranty Offered:
Property Tax: $7,167
Zoning: R-3
Mil Rate:
Assessed Value: $373,660
Potential Short Sale:
Square Footage: Estimated HEATED Sq.Ft. above grade is 2722; below grade sq feet total is 650; total sq ft is 3372
| Appliances Incl.: | Oven/Range,Microwave,Refrigerator,Dishwasher,Washer,Dryer |
| Laundry Location & Info: | Main Level |
| Fireplaces: | 1 |
| Interior Features: | Auto Garage Door Opener,Cable - Pre-wired,Open Floor Plan |
| Basement Desc.: | Full,Heated,Cooled,Walk-out,Full With Walk-Out |
| Exterior Siding: | Vinyl Siding |
| Exterior Features: | Shed,Gazebo,Patio |
| Foundation: | Concrete |
| Roof: | Asphalt Shingle |
| Parking Spaces: | 1 |
| Driveway Type: | Paved |
| Garage/Parking Type: | Under House Garage,Paved,Driveway |
| Swimming Pool: | 0 |
| Waterfront Feat.: | Not Applicable |
| Lot Description: | On Cul-De-Sac,Open Lot |
| Nearby Amenities: | Park,Public Rec Facilities,Public Transportation,Shopping/Mall |
| Occupied: | Owner |
Hot Water System
Heat Type:
Fueled By: Baseboard.
Cooling: Central Air
Fuel Tank Location: In Garage
Water Service: Public Water Connected
Sewage System: Public Sewer Connected
Elementary: Per Board of Ed
Intermediate:
Middle:
High School: Per Board of Ed
Current List Price: $650,000
Original List Price: $675,000
DOM: 65
Listing Date: 4/14/2025
Last Updated: 6/14/2025 12:11:49 AM
List Agent Name: Nicole White
List Office Name: William Raveis Real Estate
