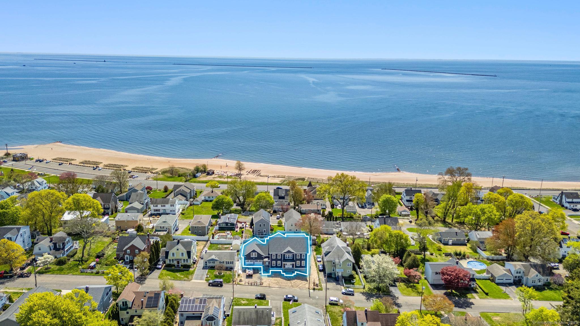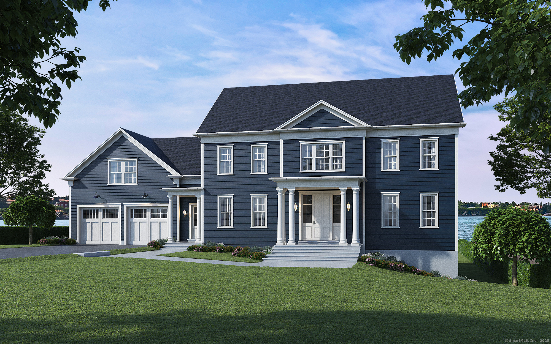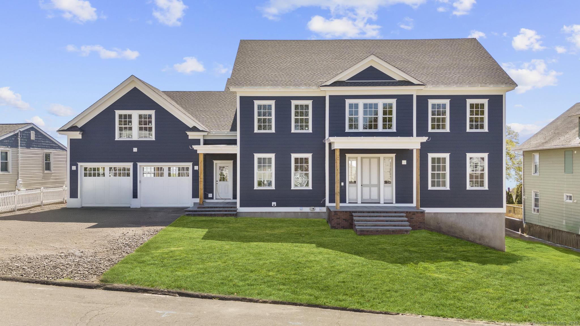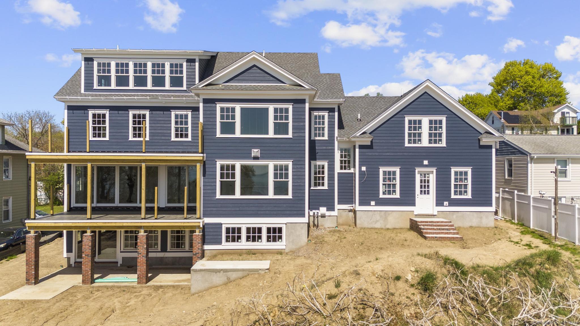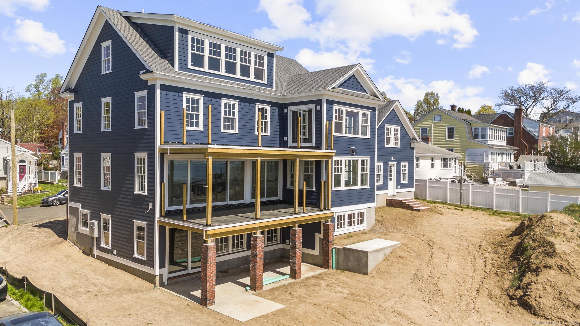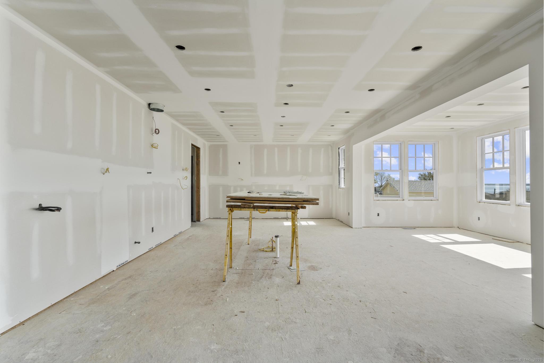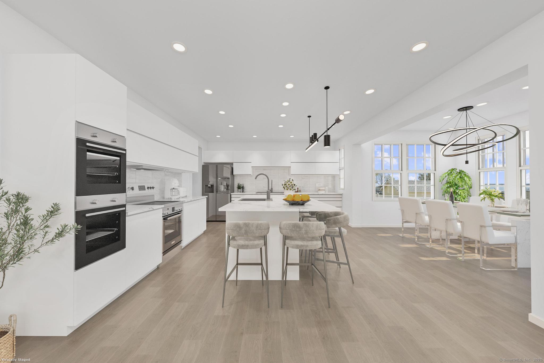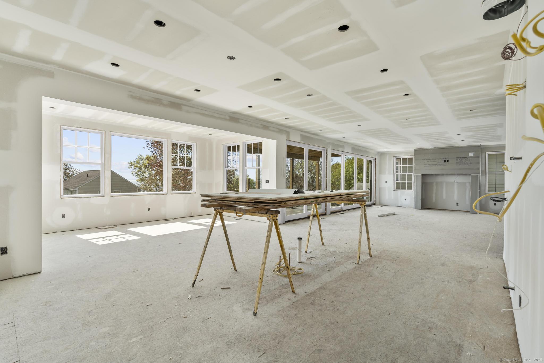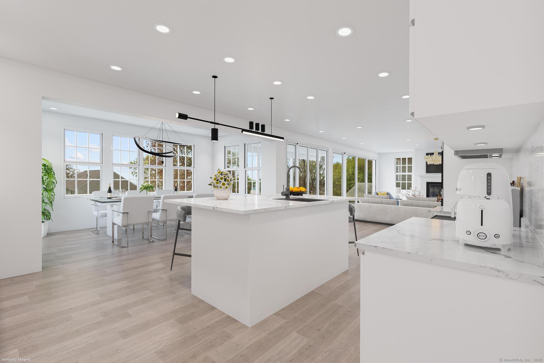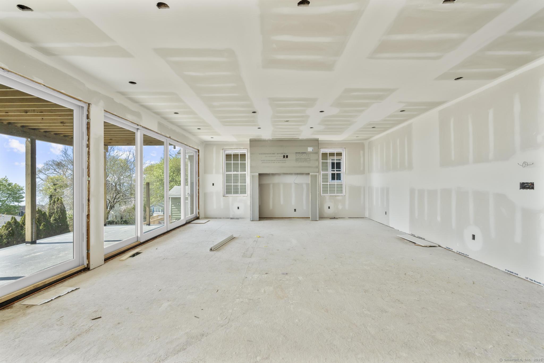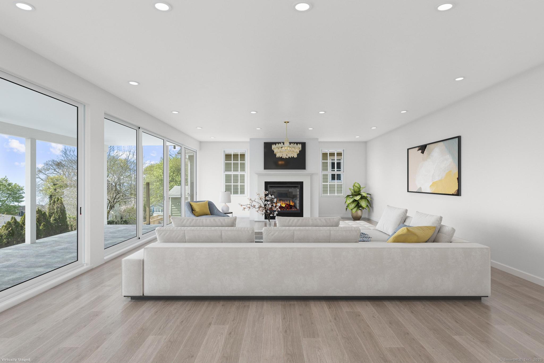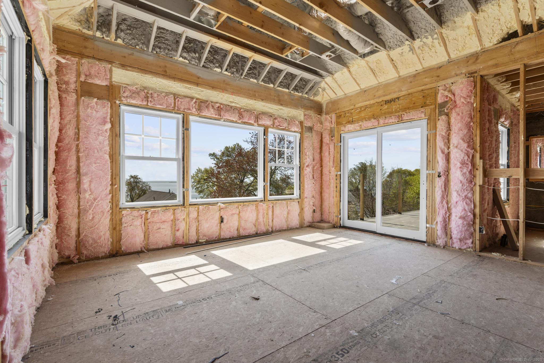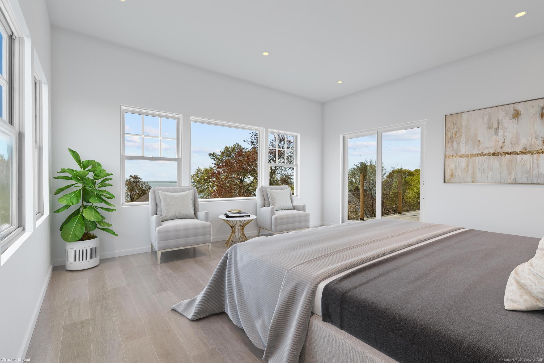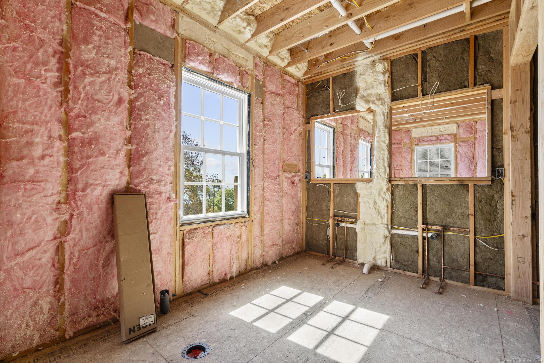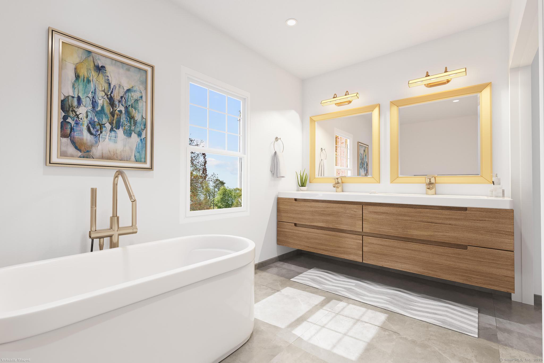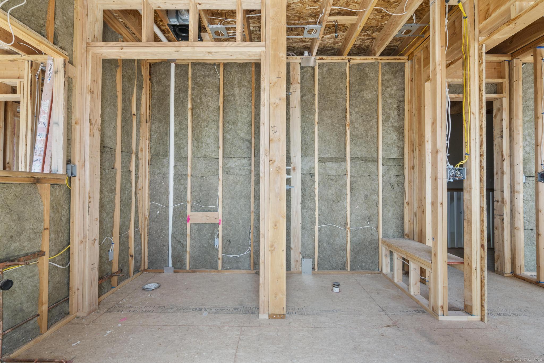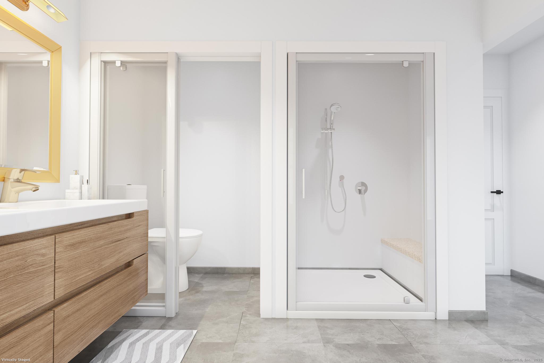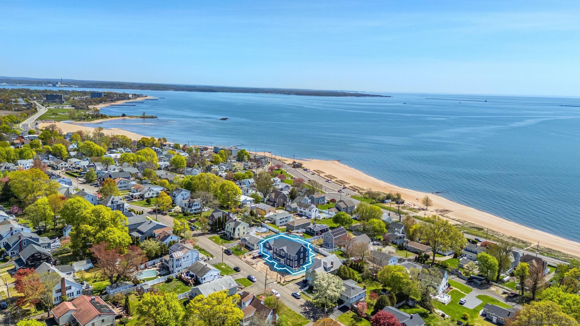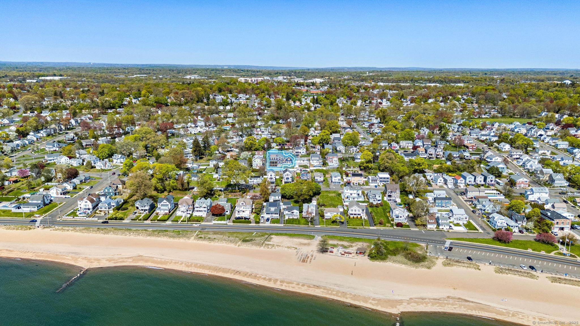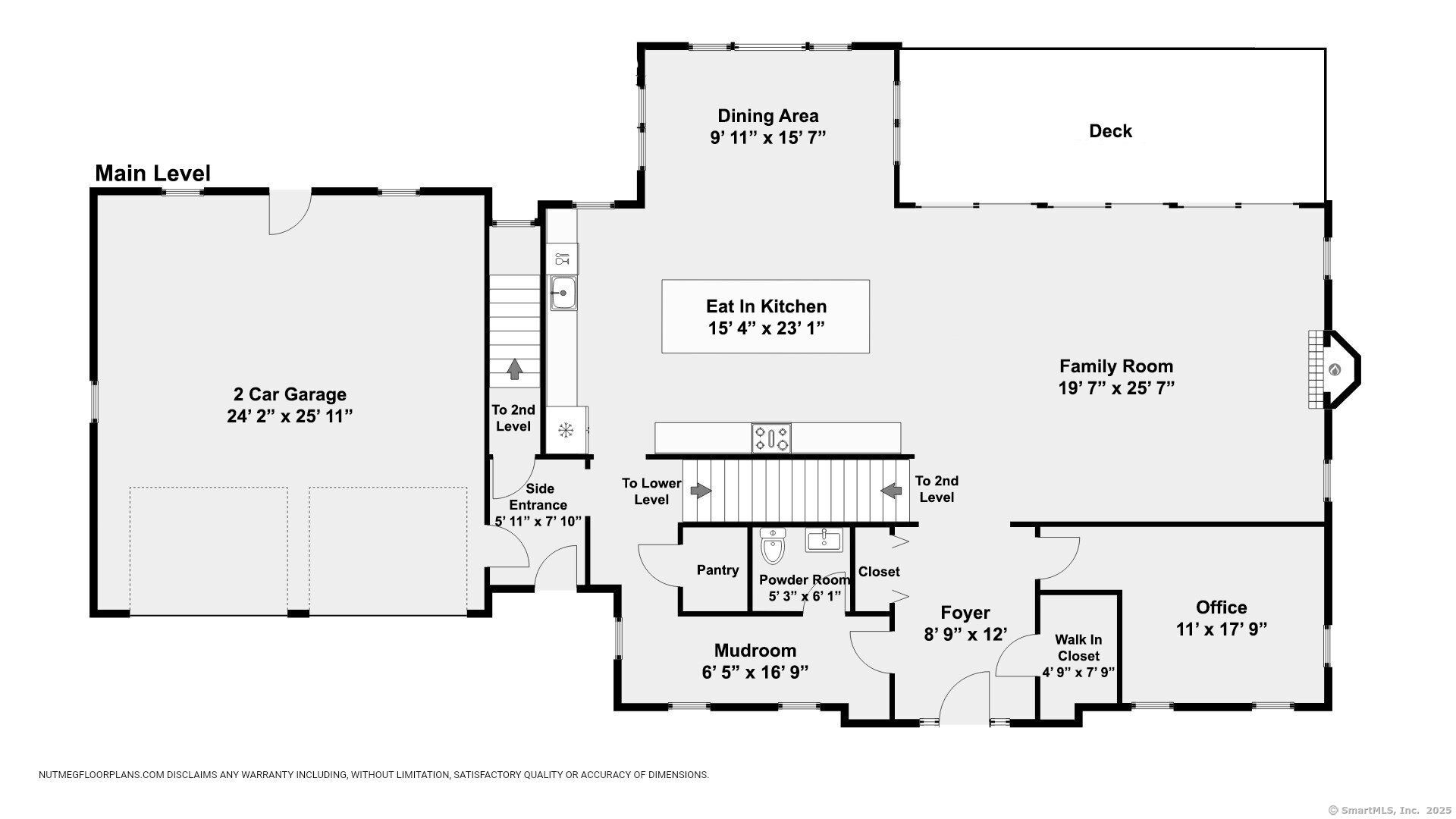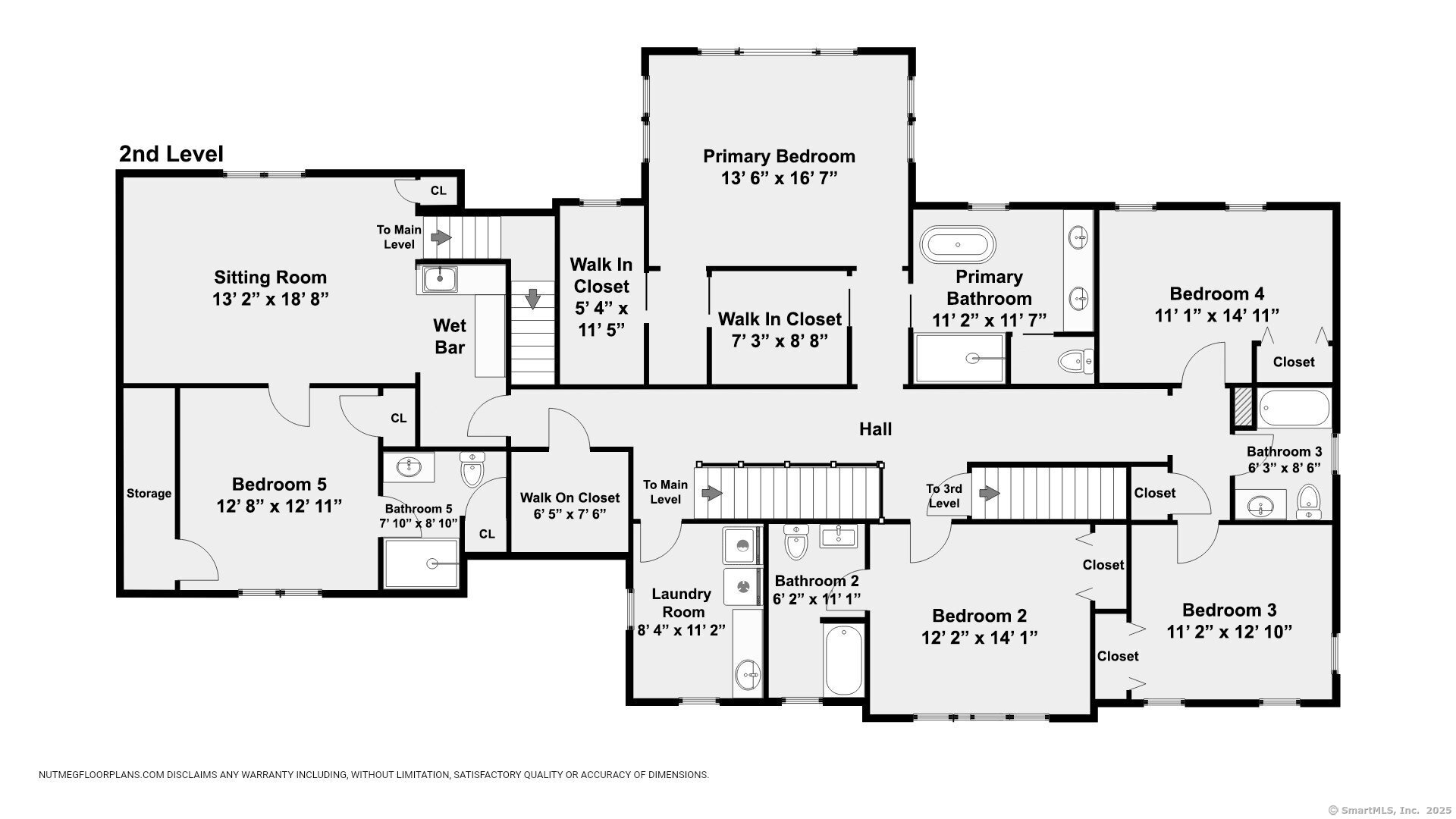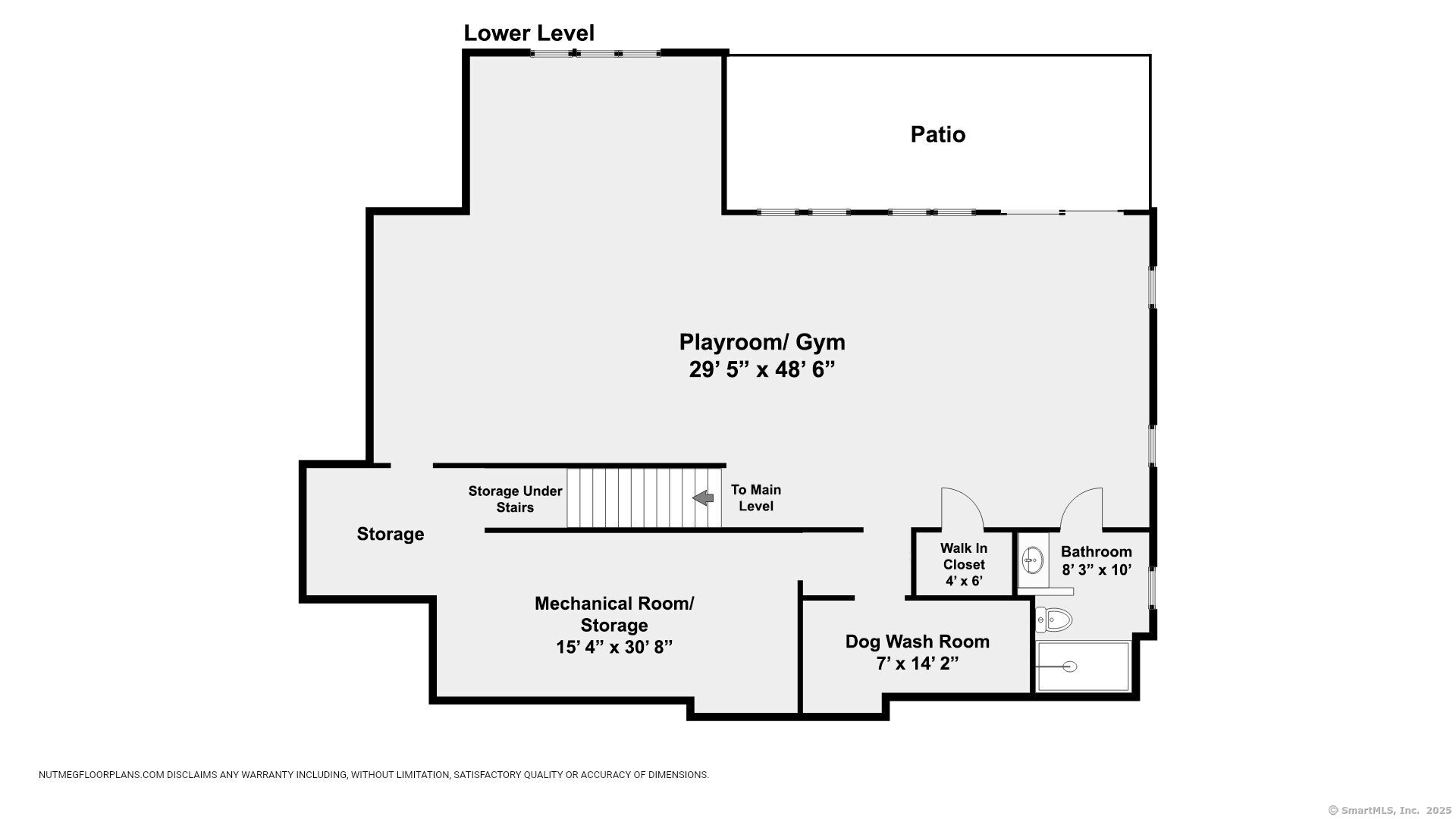More about this Property
If you are interested in more information or having a tour of this property with an experienced agent, please fill out this quick form and we will get back to you!
47 Lucey Avenue, West Haven CT 06516
Current Price: $1,395,000
 5 beds
5 beds  7 baths
7 baths  5762 sq. ft
5762 sq. ft
Last Update: 6/1/2025
Property Type: Single Family For Sale
Welcome to a stunning, custom-built Colonial in the heart of West Havens waterfront community. This 5-bedroom, 6.5-bathroom masterpiece spans over 5,000 sq. ft. across four levels, offering breathtaking water views from every floor. Designed with meticulous attention to detail, the home features soaring 9ft+ ceilings throughout, creating an airy and elegant ambiance. The open-concept layout seamlessly connects the main living areas, making it perfect for both everyday living and entertaining. The potential for a gourmet kitchen awaits your personal touch-choose your finishes to create the culinary space of your dreams. The primary suite is designed as a luxurious retreat with his and her walk-in closets and a spa-like en-suite bath. A private room over the garage offers ideal accommodations for guests or multi-generational living. Built for comfort and efficiency, the home boasts Marvin windows and doors, James Hardie cement siding, and a walk-out basement for additional living space. Double decks provide the perfect setting to take in the stunning views. A walk-up attic offers endless possibilities for finishing or storage. Just a short walk to the beach, this prime location provides easy access to Yale, I-95, and the West Haven Train Station. Customize your finishes and make this dream home uniquely yours! This home is currently under construction. Can be completed in 60-90 days. PROPERTY TAXES TBD.
Ocean Ave to Seaview to Lucey Ave
MLS #: 24088223
Style: Colonial
Color: Deep Ocen Blue
Total Rooms:
Bedrooms: 5
Bathrooms: 7
Acres: 0.27
Year Built: 2025 (Public Records)
New Construction: No/Resale
Home Warranty Offered:
Property Tax: $0
Zoning: R2
Mil Rate:
Assessed Value: $173,690
Potential Short Sale:
Square Footage: Estimated HEATED Sq.Ft. above grade is 3849; below grade sq feet total is 1913; total sq ft is 5762
| Appliances Incl.: | None |
| Laundry Location & Info: | Upper Level |
| Fireplaces: | 1 |
| Basement Desc.: | Full,Partially Finished,Full With Walk-Out |
| Exterior Siding: | Hardie Board |
| Exterior Features: | Porch,Garden Area,Covered Deck,Patio |
| Foundation: | Concrete |
| Roof: | Asphalt Shingle |
| Parking Spaces: | 2 |
| Garage/Parking Type: | Attached Garage |
| Swimming Pool: | 0 |
| Waterfront Feat.: | Walk to Water,View |
| Lot Description: | Water View |
| Nearby Amenities: | Health Club,Medical Facilities,Park,Playground/Tot Lot,Private School(s),Shopping/Mall |
| In Flood Zone: | 0 |
| Occupied: | Vacant |
Hot Water System
Heat Type:
Fueled By: Hot Air.
Cooling: Central Air
Fuel Tank Location:
Water Service: Public Water Connected
Sewage System: Public Sewer Connected
Elementary: Seth G. Haley
Intermediate:
Middle: Bailey
High School: West Haven
Current List Price: $1,395,000
Original List Price: $1,429,000
DOM: 48
Listing Date: 4/14/2025
Last Updated: 5/19/2025 2:28:07 PM
List Agent Name: Matthew Thennes
List Office Name: William Raveis Real Estate
