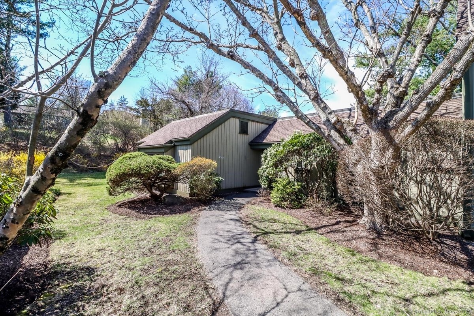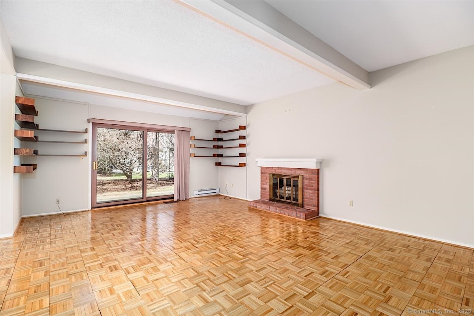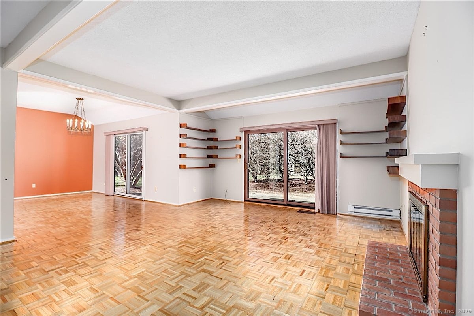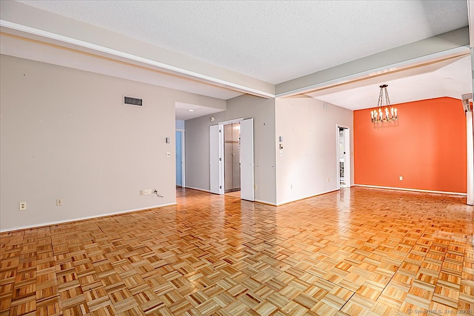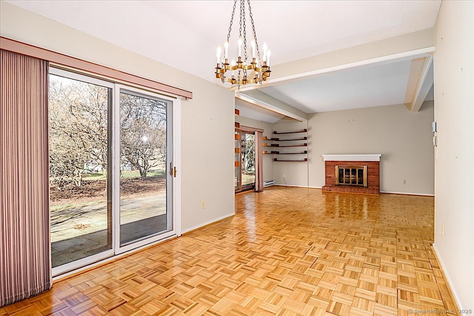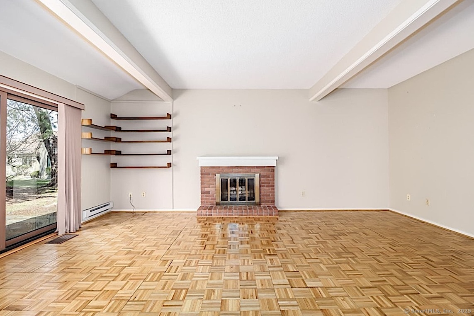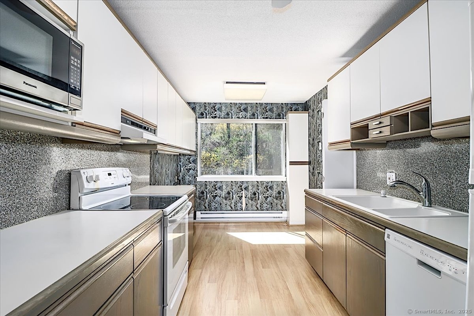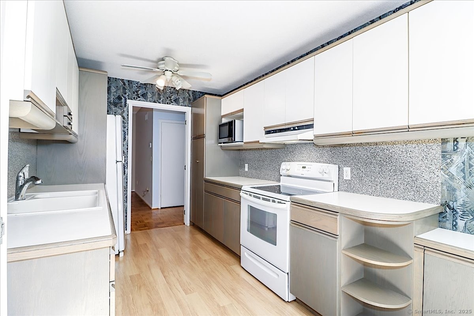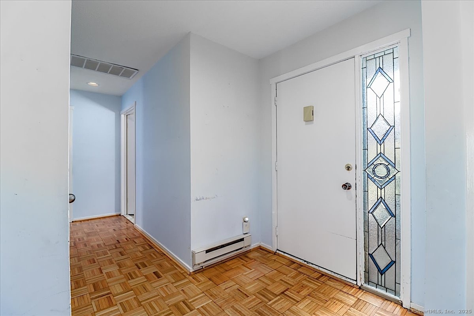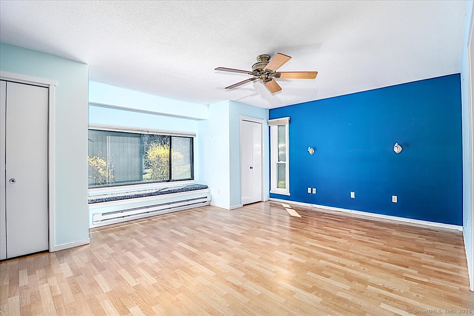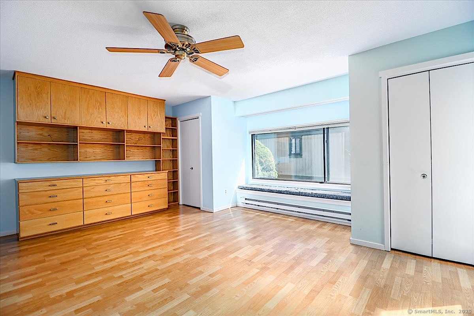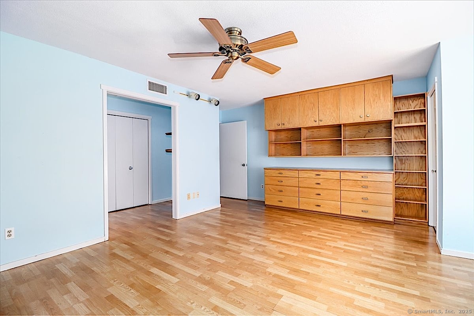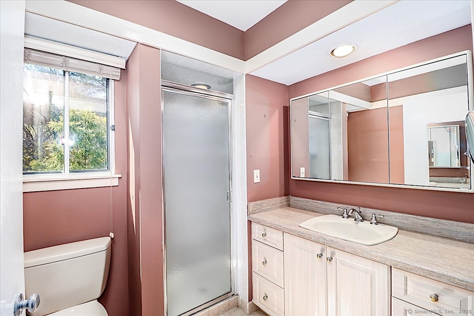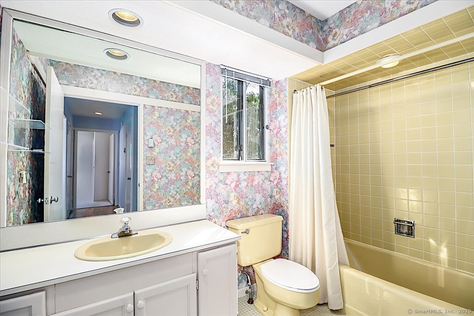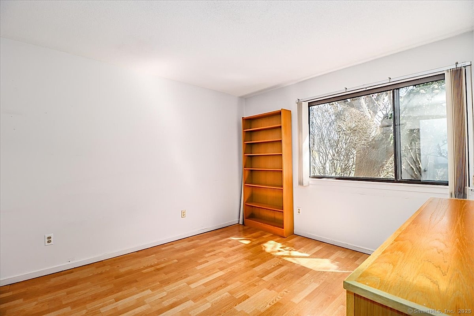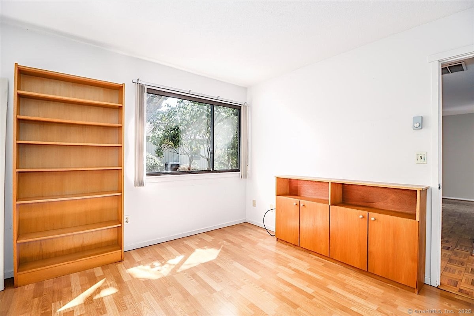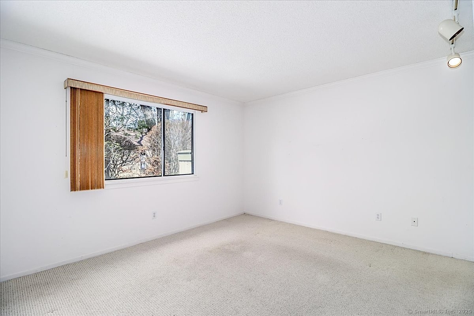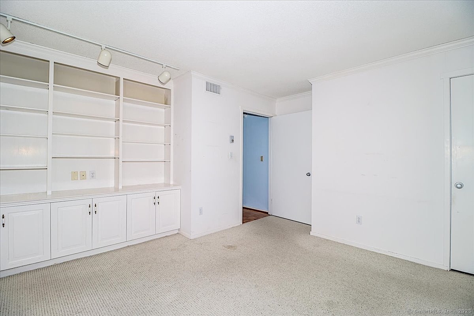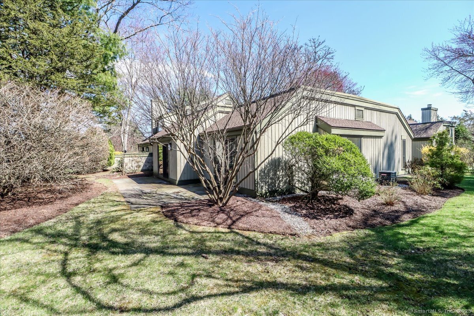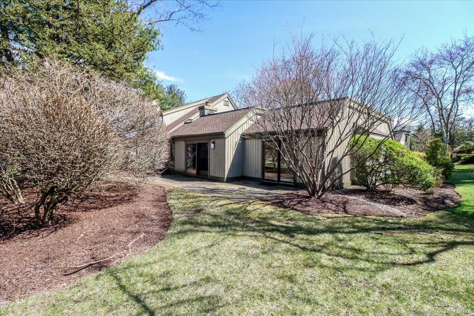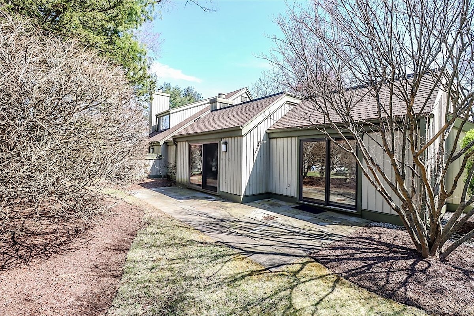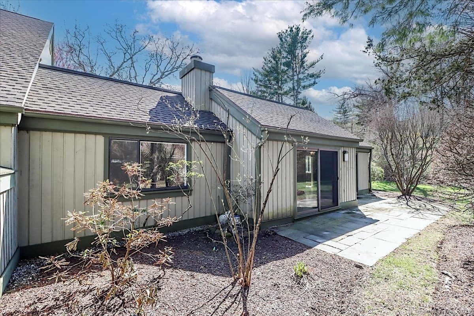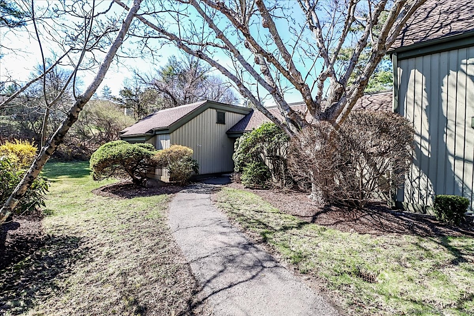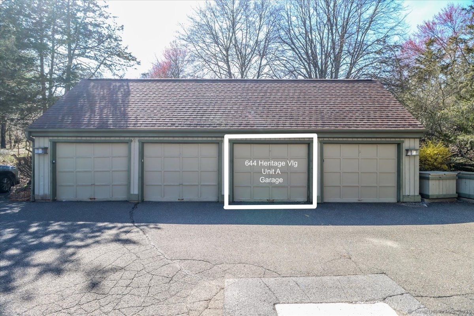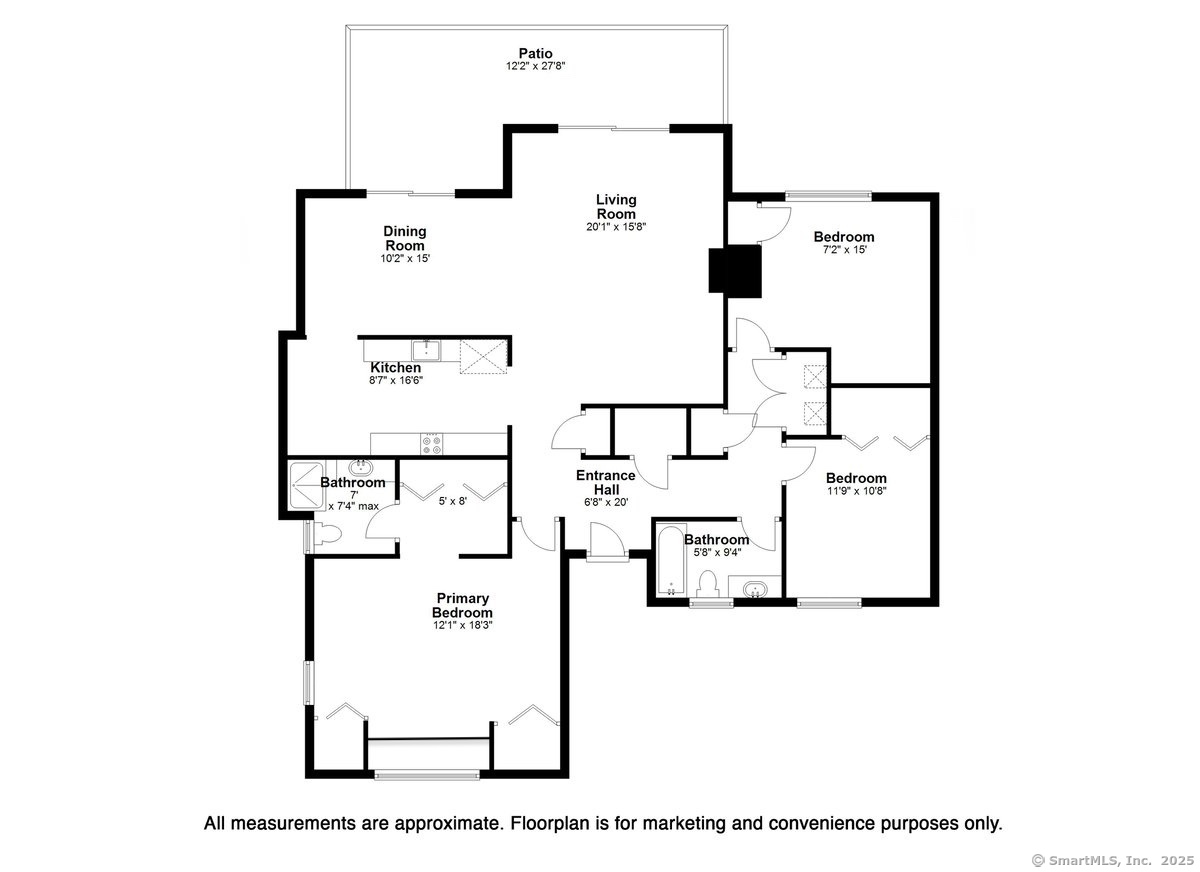More about this Property
If you are interested in more information or having a tour of this property with an experienced agent, please fill out this quick form and we will get back to you!
644 Heritage Village, Southbury CT 06488
Current Price: $328,900
 3 beds
3 beds  2 baths
2 baths  1716 sq. ft
1716 sq. ft
Last Update: 6/21/2025
Property Type: Condo/Co-Op For Sale
Dont miss your chance to own this charming 3 bedroom, 2 bath end unit condo at Heritage Village. Enjoy the convenience of a flat, lighted walkway with no stairs to navigate.This end unit offers exceptional privacy at the pathways end.Outside, youll find a beautifully landscaped area with flowering bushes and a bluestone patio-perfect for entertaining or relaxing with a good book.Inside, the main living area features parquet flooring and a cozy wood-burning fireplace.Both the dining and living rooms have sliders that open directly onto the bluestone patio.The bright kitchen includes a cozy seating area for quick meals, while the adjacent spacious dining area is ideal for formal gatherings.The primary bedroom is a true retreat, featuring a bench seat beneath an oversized window, built-in cabinets, a dressing area with an extra closet, and an ensuite bath.The home also includes an additional full bath, in-unit laundry, and two more bedrooms with built-ins. Heritage Village is a renowned active adult community sprawling across 1,000 acres of beautifully landscaped grounds, complete with walking trails, ponds, and lush greenery.Residents enjoy a wealth of amenities designed to enrich daily living.The Village has multiple swimming pools, tennis courts, and a state-of-the-art fitness center.For golf enthusiasts, Silo Point Country Club provides an 18-hole golf course set against stunning natural vistas.Great Opportunity~Great Value! Accepting backup offers.
North Poverty Rd to New Wheeler Rd. #644 is on the right. Follow path to Unit A.
MLS #: 24088213
Style: Ranch
Color: Green
Total Rooms:
Bedrooms: 3
Bathrooms: 2
Acres: 0
Year Built: 1974 (Public Records)
New Construction: No/Resale
Home Warranty Offered:
Property Tax: $5,134
Zoning: R-30A
Mil Rate:
Assessed Value: $217,530
Potential Short Sale:
Square Footage: Estimated HEATED Sq.Ft. above grade is 1716; below grade sq feet total is ; total sq ft is 1716
| Appliances Incl.: | Electric Range,Microwave,Range Hood,Refrigerator,Dishwasher,Washer,Dryer |
| Laundry Location & Info: | Main Level |
| Fireplaces: | 1 |
| Interior Features: | Cable - Pre-wired |
| Basement Desc.: | None |
| Exterior Siding: | Vertical Siding,Wood |
| Exterior Features: | Sidewalk,Gutters,Patio |
| Parking Spaces: | 1 |
| Garage/Parking Type: | Detached Garage |
| Swimming Pool: | 1 |
| Waterfront Feat.: | Not Applicable |
| Lot Description: | Lightly Wooded,Level Lot |
| Nearby Amenities: | Golf Course,Lake,Library,Medical Facilities,Park,Shopping/Mall |
| Occupied: | Vacant |
HOA Fee Amount 833
HOA Fee Frequency: Monthly
Association Amenities: Bocci Court,Exercise Room/Health Club,Gardening Area,Park,Pool,Security Services.
Association Fee Includes:
Hot Water System
Heat Type:
Fueled By: Radiant,Zoned.
Cooling: Central Air
Fuel Tank Location:
Water Service: Public Water Connected
Sewage System: Public Sewer Connected
Elementary: Per Board of Ed
Intermediate: Per Board of Ed
Middle: Per Board of Ed
High School: Pomperaug
Current List Price: $328,900
Original List Price: $334,900
DOM: 65
Listing Date: 4/17/2025
Last Updated: 6/2/2025 9:10:58 PM
List Agent Name: Kathy Hamilton
List Office Name: Berkshire Hathaway NE Prop.
