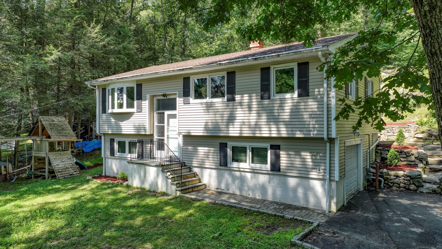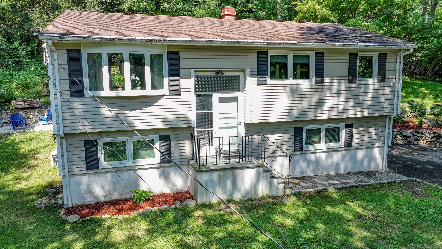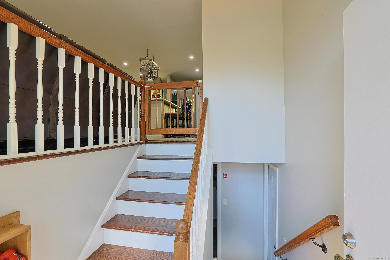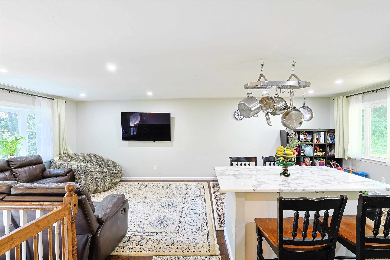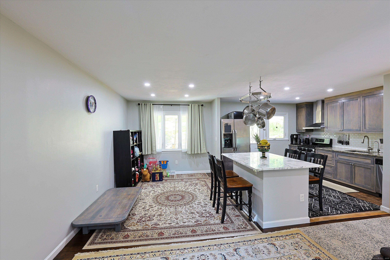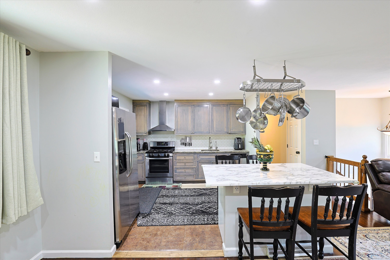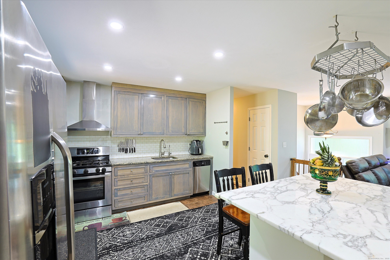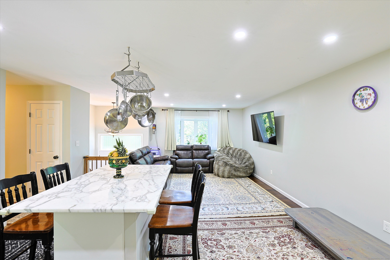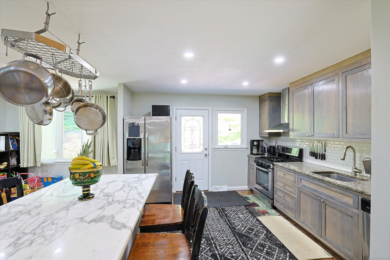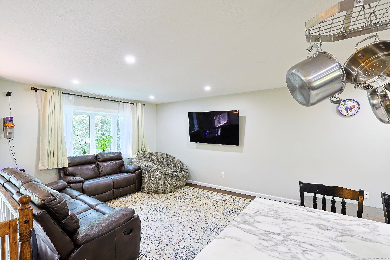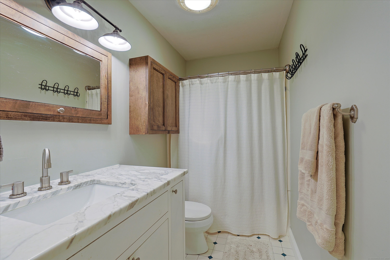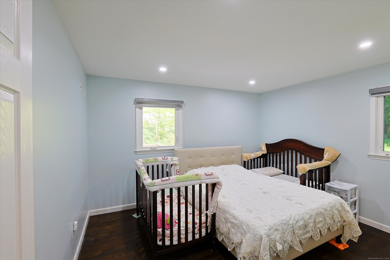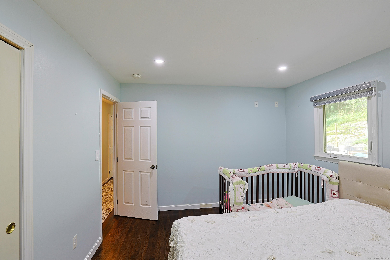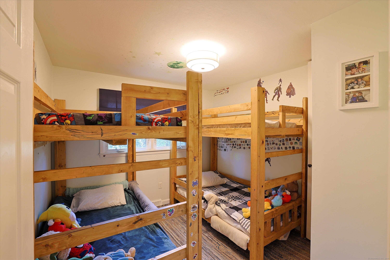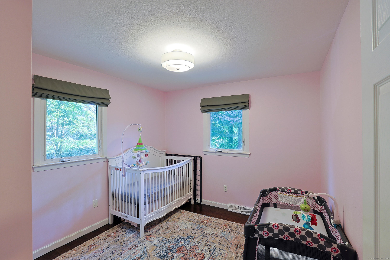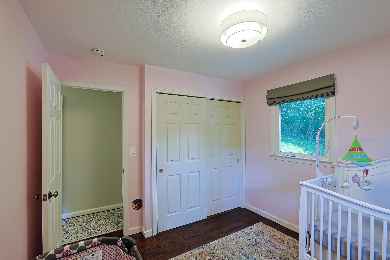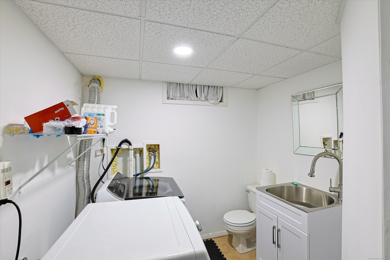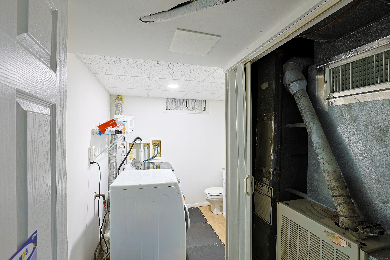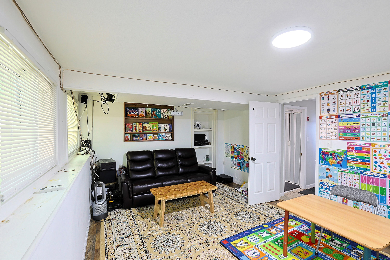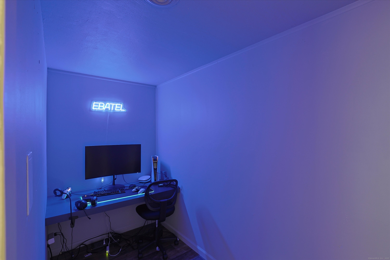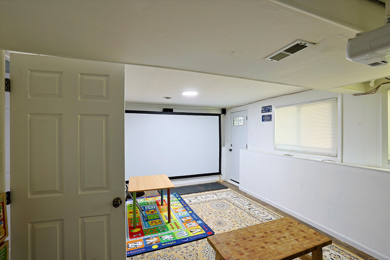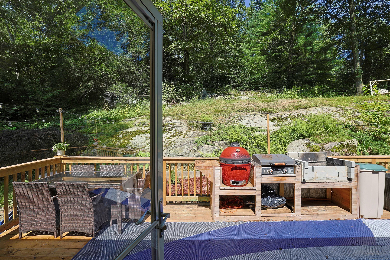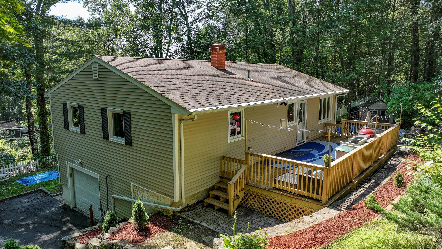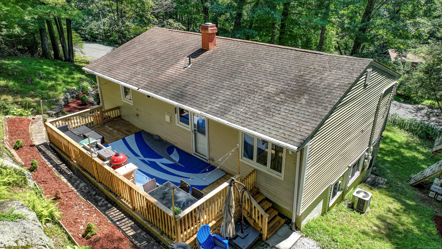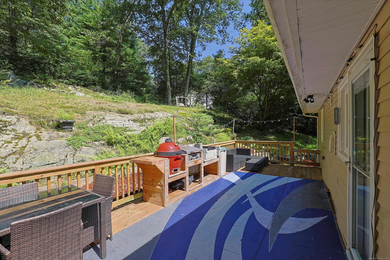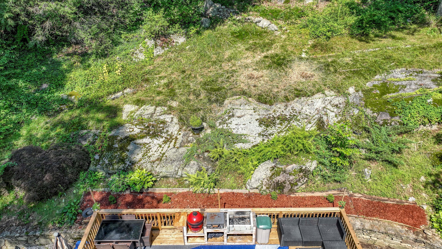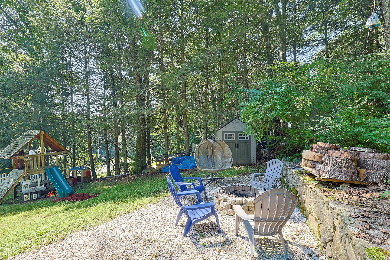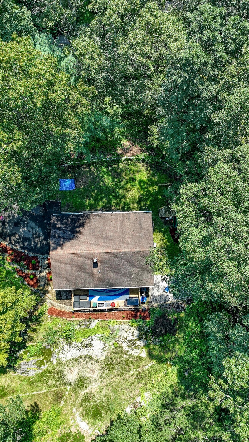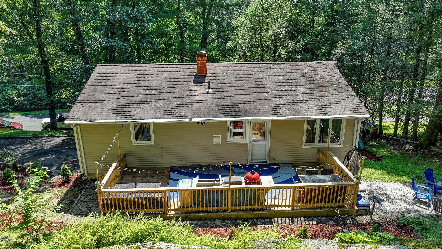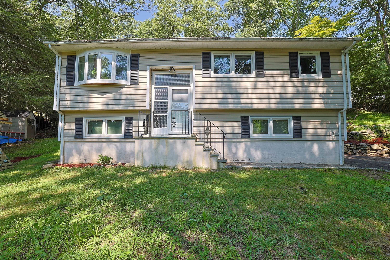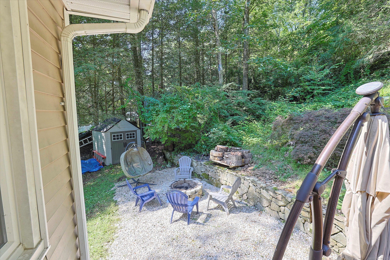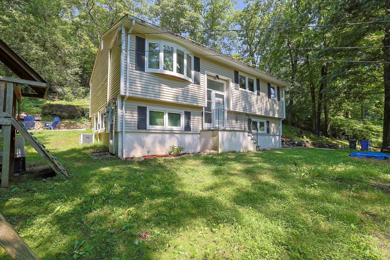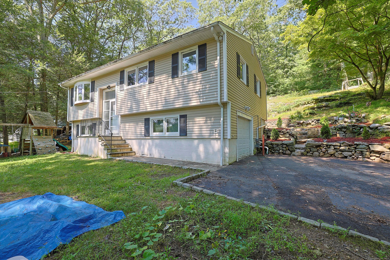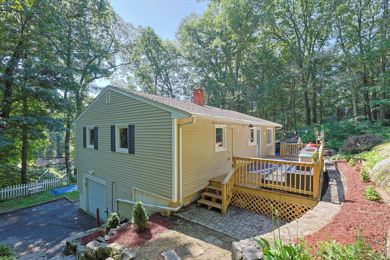More about this Property
If you are interested in more information or having a tour of this property with an experienced agent, please fill out this quick form and we will get back to you!
96 Lantern Drive, Monroe CT 06468
Current Price: $499,900
 3 beds
3 beds  2 baths
2 baths  1684 sq. ft
1684 sq. ft
Last Update: 5/16/2025
Property Type: Single Family For Sale
Welcome to this neatly kept raised ranch, nestled on a peaceful cul-de-sac. This move-in ready gem boasts 3bedrooms, 1.5 baths, and nearly 1,700 square feet of inviting living space. Step inside to discover eleganthardwood floors that flow seamlessly throughout an open-concept layout. The newly renovated kitchen featuresa massive island with a stunning marble countertop. The gray custom cabinetry and granite countertopscomplement each other beautifully, making this space both functional and stylish. The main floor includes aspacious full bath and three comfortable bedrooms. Head downstairs to find a versatile finished area ideal for afamily room, lounge, or home office-complete with built-in bookshelves. For book lovers, this space is perfect;for those seeking something unique, simply push the bookcase aside to uncover the secret bonus room. Thelower level also features a convenient laundry room and half bath, with direct access to the side yard and a two-car garage. Enjoy the large back deck for serene mornings with birdsong or lively summer barbecues, andunwind by the firepit in the evening. Additional features include central A/C, new windows, and new doors.Located just minutes from Route 25, this home offers easy access to shops, grocery stores, and restaurants. Thisturn-key property is ready for its new owners-dont miss out on this opportunity!
route 25 to Bear Hills Rd., Bear Hills Rd. toLantern Dr., 96 Lantern on the right.
MLS #: 24088205
Style: Raised Ranch
Color:
Total Rooms:
Bedrooms: 3
Bathrooms: 2
Acres: 1
Year Built: 1964 (Public Records)
New Construction: No/Resale
Home Warranty Offered:
Property Tax: $7,577
Zoning: RF1
Mil Rate:
Assessed Value: $198,000
Potential Short Sale:
Square Footage: Estimated HEATED Sq.Ft. above grade is 1684; below grade sq feet total is ; total sq ft is 1684
| Appliances Incl.: | Gas Range,Refrigerator,Dishwasher |
| Laundry Location & Info: | Lower Level |
| Fireplaces: | 0 |
| Basement Desc.: | Full,Fully Finished,Garage Access,Full With Walk-Out |
| Exterior Siding: | Vinyl Siding |
| Foundation: | Concrete |
| Roof: | Asphalt Shingle |
| Parking Spaces: | 0 |
| Driveway Type: | Private,Paved |
| Garage/Parking Type: | None,Driveway |
| Swimming Pool: | 0 |
| Waterfront Feat.: | Not Applicable |
| Lot Description: | Level Lot,Sloping Lot,On Cul-De-Sac |
| Occupied: | Owner |
Hot Water System
Heat Type:
Fueled By: Hot Air.
Cooling: Central Air
Fuel Tank Location:
Water Service: Public Water Connected
Sewage System: Septic
Elementary: Per Board of Ed
Intermediate: Per Board of Ed
Middle: Per Board of Ed
High School: Per Board of Ed
Current List Price: $499,900
Original List Price: $525,000
DOM: 30
Listing Date: 4/16/2025
Last Updated: 5/1/2025 11:11:10 AM
List Agent Name: Howard Payson
List Office Name: RE/MAX Town & Country
