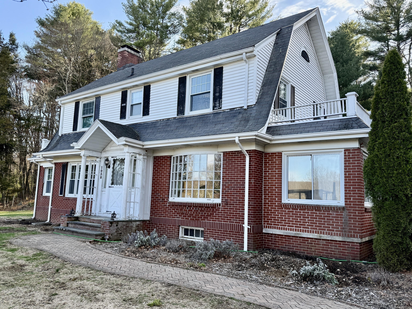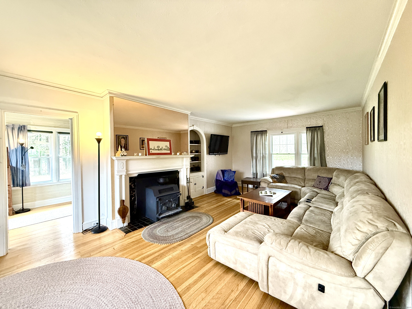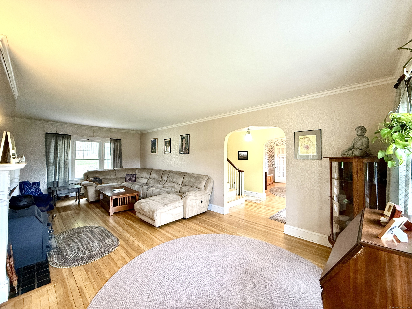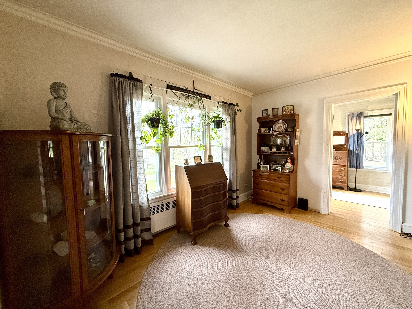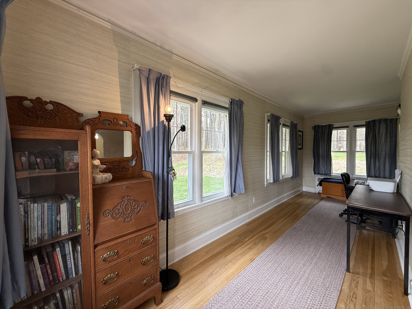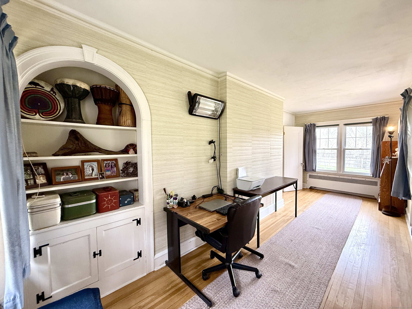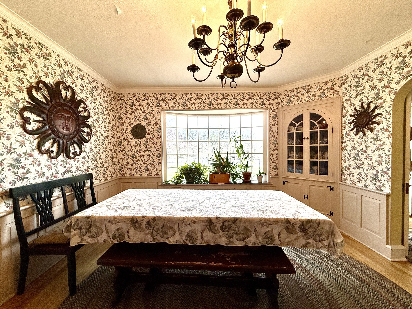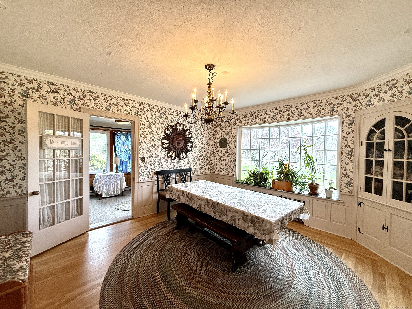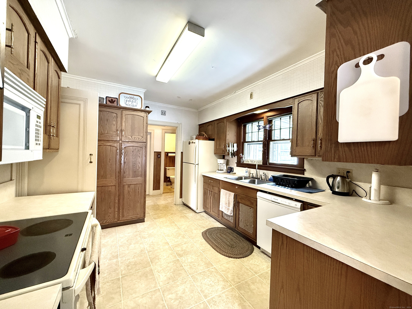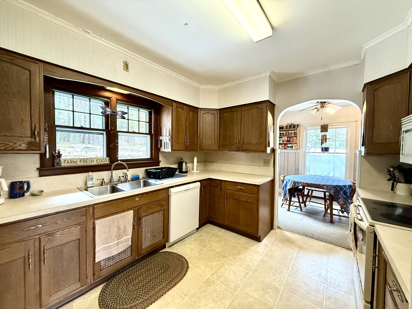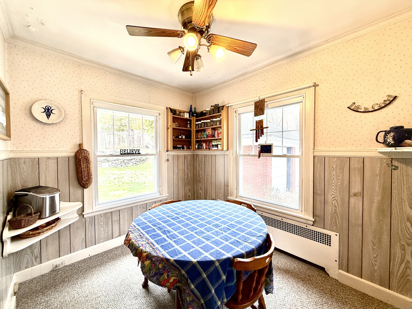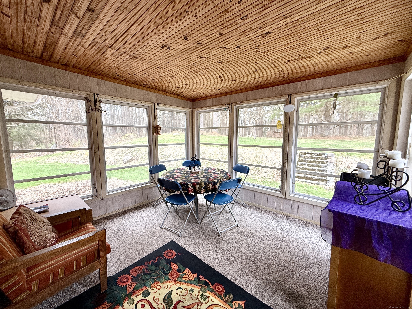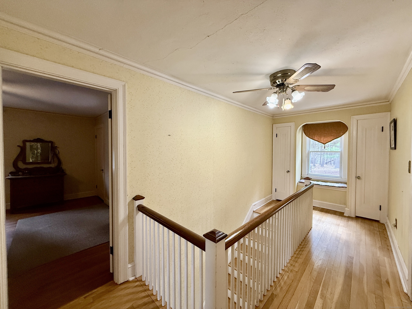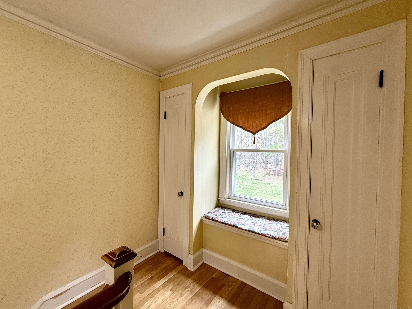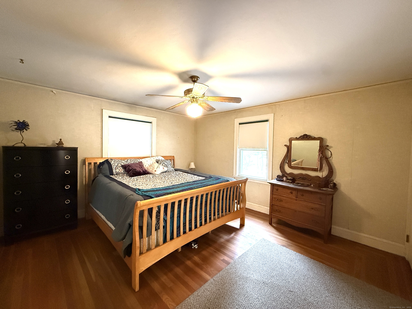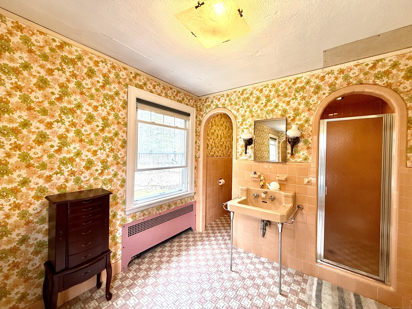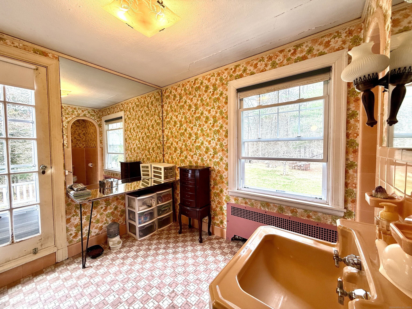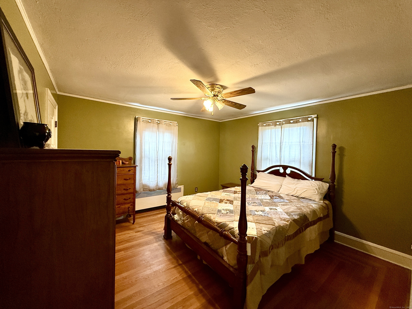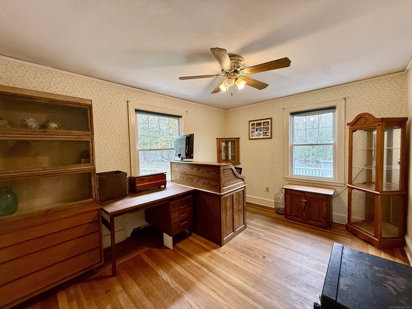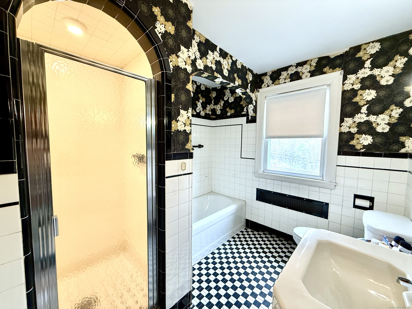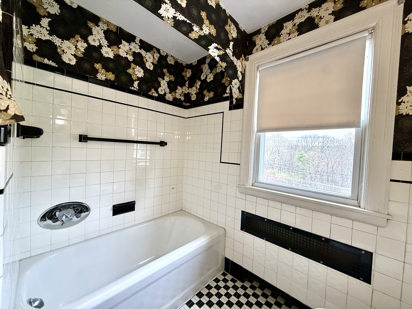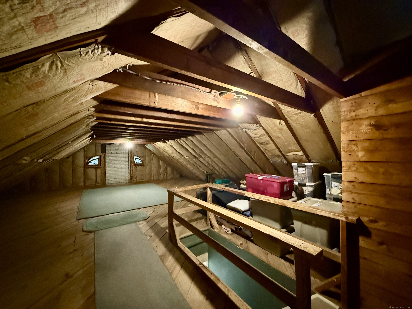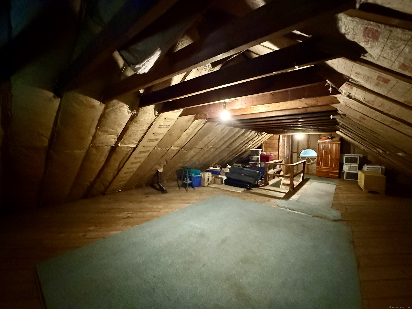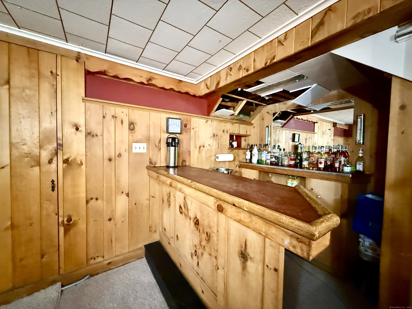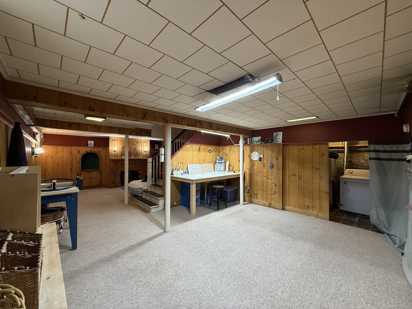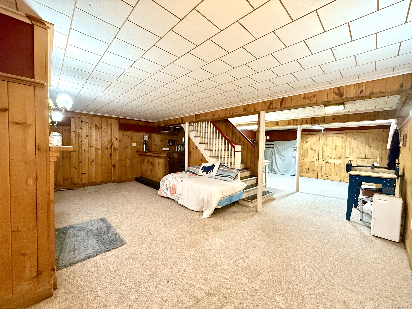More about this Property
If you are interested in more information or having a tour of this property with an experienced agent, please fill out this quick form and we will get back to you!
1038 Riverside Drive, Thompson CT 06255
Current Price: $479,900
 3 beds
3 beds  3 baths
3 baths  3304 sq. ft
3304 sq. ft
Last Update: 5/14/2025
Property Type: Single Family For Sale
Welcome to the Quiet Corner. This Thompson Gambrel Colonial home, lovingly called by its owner for several years, exudes charm and elegance reminiscent of a 1940s house. The wide-open front foyer with a coat closet leads to the center staircase, showcasing the formal living room to the left and the formal dining room to the right, which features a large picturesque Bow Window. There are beautiful corner-style built-in hutches with plenty of space for china or your collectables, a swinging butlers door leading to the kitchen, and a light-filled sunroom. The first floor also offers a den /TV room, an office, and a second smaller dining room to create a cozy and inviting atmosphere. The upper level holds the master bedroom suite, two additional bedrooms, and a guest bath. Both upper-level baths feature original tile and are Art Deco-inspired. The walk-up attic, fully floored and brimming with storage, offers potential for a rec room or an artists studio. The lower level is nearly finished and equipped with a nostalgic bar and a cozy heat-producing electric fireplace. There are hardwood floors throughout this lovely home. Picture yourself at the window seat at the top landing, enjoying the beautiful view. There are almost 14 acres of land accompanying this fantastic home. You also get a two-car detached garage and a fenced-in area to raise chickens or pets. This one wont last!
*Highest and Best Sunday, April 27th @ 12noon.
GPS friendly
MLS #: 24088186
Style: Colonial
Color: White with Red Bric
Total Rooms:
Bedrooms: 3
Bathrooms: 3
Acres: 13.8
Year Built: 1940 (Public Records)
New Construction: No/Resale
Home Warranty Offered:
Property Tax: $5,191
Zoning: R40
Mil Rate:
Assessed Value: $184,660
Potential Short Sale:
Square Footage: Estimated HEATED Sq.Ft. above grade is 2332; below grade sq feet total is 972; total sq ft is 3304
| Appliances Incl.: | Oven/Range,Refrigerator,Dishwasher,Washer,Dryer |
| Laundry Location & Info: | Lower Level |
| Fireplaces: | 1 |
| Basement Desc.: | Full,Heated,Partially Finished,Concrete Floor,Full With Hatchway |
| Exterior Siding: | Brick |
| Exterior Features: | Sidewalk,Shed,Porch,Gutters,Garden Area,Stone Wall |
| Foundation: | Concrete |
| Roof: | Asphalt Shingle |
| Garage/Parking Type: | None |
| Swimming Pool: | 0 |
| Waterfront Feat.: | Not Applicable |
| Lot Description: | Lightly Wooded,Level Lot,Cleared,Professionally Landscaped |
| Nearby Amenities: | Lake,Library,Park |
| Occupied: | Owner |
Hot Water System
Heat Type:
Fueled By: Steam.
Cooling: Ceiling Fans,Window Unit
Fuel Tank Location: In Basement
Water Service: Public Water Connected
Sewage System: Public Sewer Connected
Elementary: Mary R. Fisher
Intermediate:
Middle:
High School: Per Board of Ed
Current List Price: $479,900
Original List Price: $479,900
DOM: 5
Listing Date: 4/16/2025
Last Updated: 4/30/2025 1:17:15 AM
Expected Active Date: 4/22/2025
List Agent Name: Sharon Stokland
List Office Name: List N Show LLC
