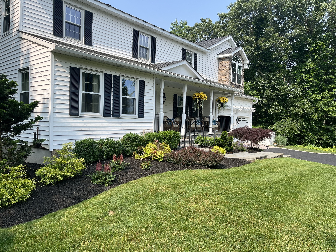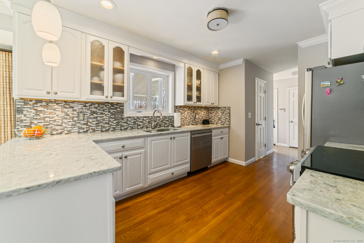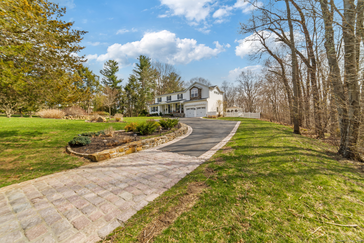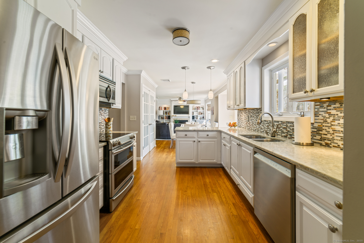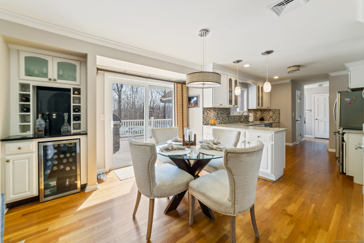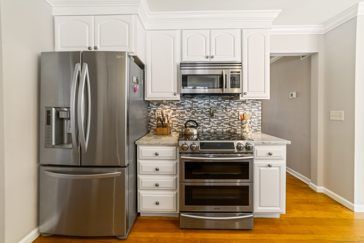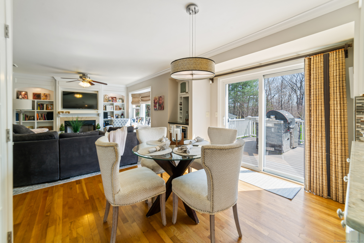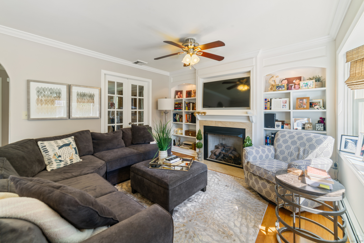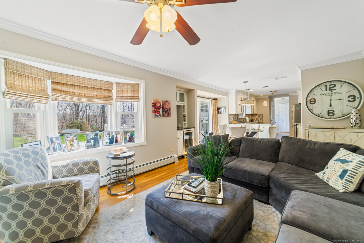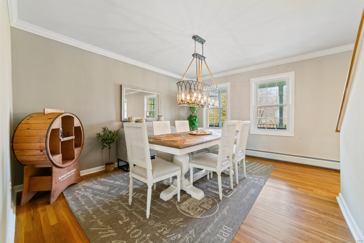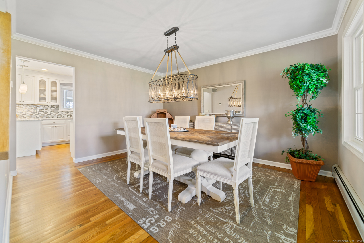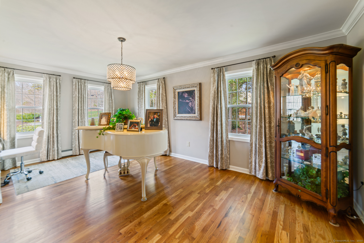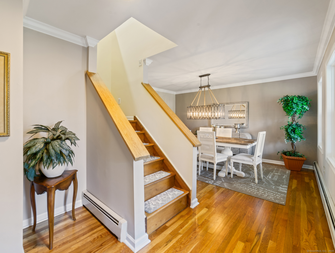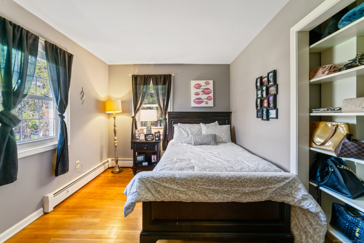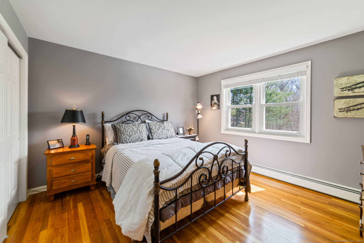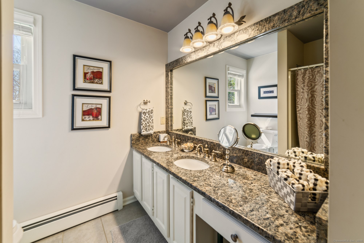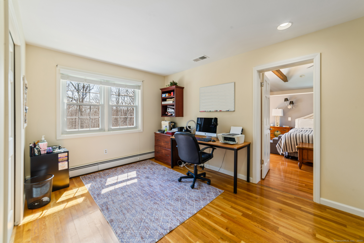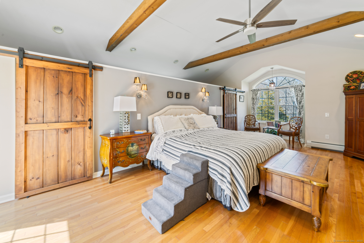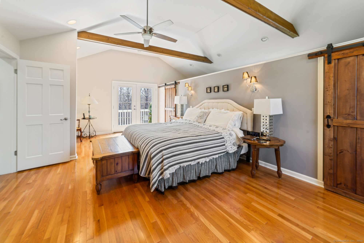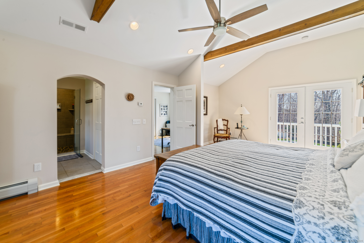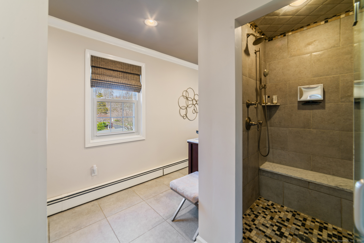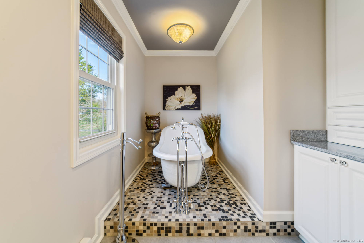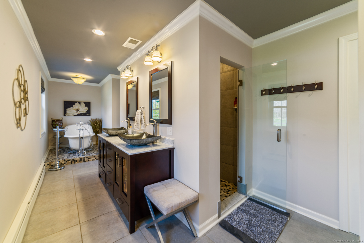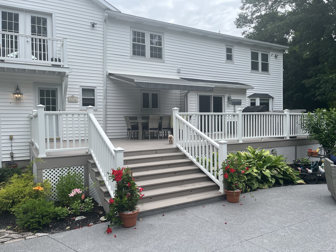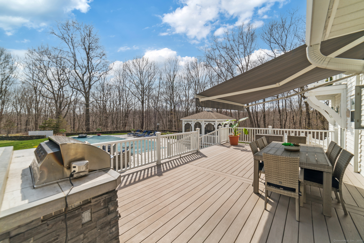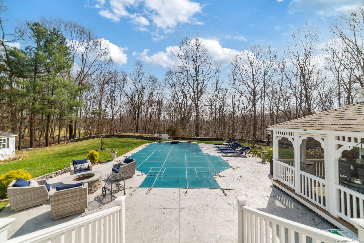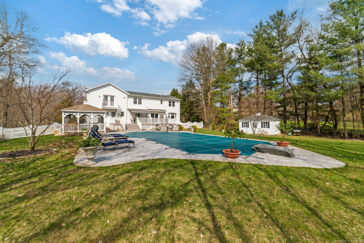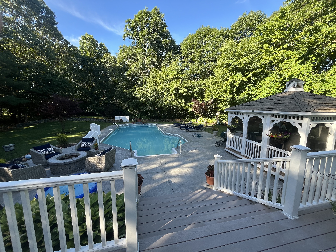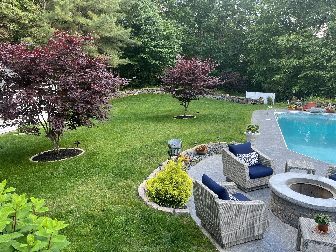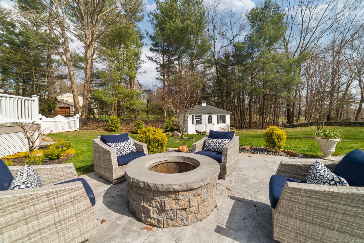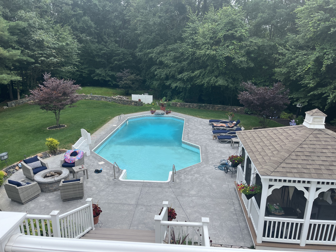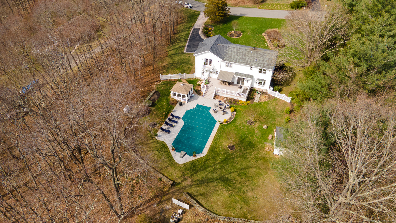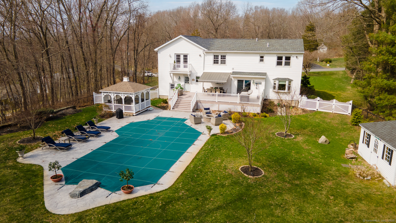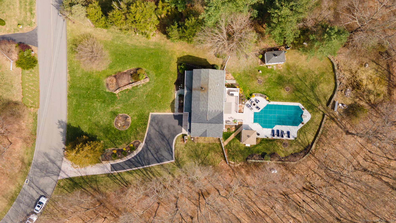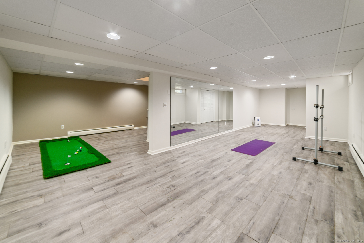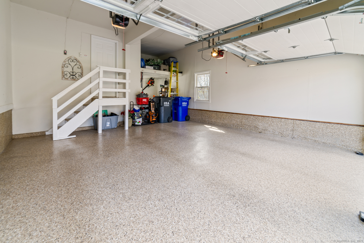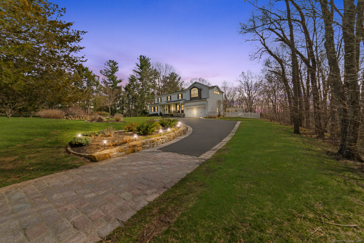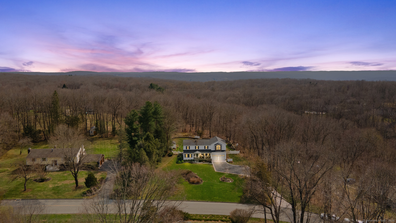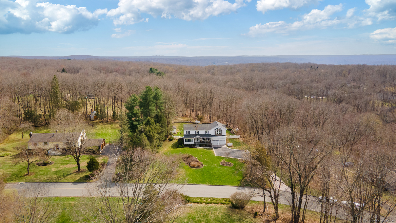More about this Property
If you are interested in more information or having a tour of this property with an experienced agent, please fill out this quick form and we will get back to you!
63 Ivy Hills Road, Southbury CT 06488
Current Price: $799,000
 3 beds
3 beds  3 baths
3 baths  2875 sq. ft
2875 sq. ft
Last Update: 6/22/2025
Property Type: Single Family For Sale
Welcome to 63 Ivy Hills Rd, Southbury- a true gem! This beautifully maintained 3-bedroom, 2.5 bath home offers an open floor plan and stunning details throughout, and it was professionally decorated. Step inside to find gleaming hardwood floors and elegant crown molding. Across the main level. The chefs kitchen is a showstopper, featuring quartz countertops, stainless appliances, a cozy breakfast nook, built-in wine rack and bar, and a spacious eat-in area. Large sliding doors lead out to a Trex deck and a fully equipped outdoor kitchen, complete with an awning-perfect for entertaining. The kitchen opens into a warm and inviting family room with built-in shelving, French doors, and a propane fireplace. This family room is French doors away from a formal living room and Dining room. From here, walk out to the expansive backyard oasis. Enjoy the beautifully landscaped yard, gazebo, fire pit, built-in pool with a vinyl linear, and a top-of-the-line sprinkler system. Youll also find stone walls, an outdoor speaker system with phone control and impeccable attention to detail at every turn. Upstairs, the second floor continues to impress with hardwood floors throughout. Youll find all three bedrooms, a home office, laundry area with washer and dryer. The primary suite is exquisite, featuring a walk-in closet, behind the floating wall, ceiling fan, a balcony and a luxurious en-suite bath. This home has over $200K in upgrades.
Old Waterbury Road to Bucks Hill to Woodland Hills to 63 Ivy Hills Rd
MLS #: 24088178
Style: Colonial
Color: White
Total Rooms:
Bedrooms: 3
Bathrooms: 3
Acres: 1.74
Year Built: 1986 (Public Records)
New Construction: No/Resale
Home Warranty Offered:
Property Tax: $8,108
Zoning: R-60
Mil Rate:
Assessed Value: $343,580
Potential Short Sale:
Square Footage: Estimated HEATED Sq.Ft. above grade is 2475; below grade sq feet total is 400; total sq ft is 2875
| Appliances Incl.: | Electric Range,Microwave,Refrigerator,Dishwasher,Dryer |
| Laundry Location & Info: | Upper floor |
| Fireplaces: | 1 |
| Interior Features: | Auto Garage Door Opener,Cable - Pre-wired,Open Floor Plan |
| Home Automation: | Security System |
| Basement Desc.: | Full,Partially Finished |
| Exterior Siding: | Vinyl Siding |
| Exterior Features: | Shed,Gazebo,Deck,Stone Wall,French Doors,Underground Sprinkler,Patio |
| Foundation: | Concrete |
| Roof: | Asphalt Shingle |
| Parking Spaces: | 2 |
| Garage/Parking Type: | Under House Garage |
| Swimming Pool: | 1 |
| Waterfront Feat.: | Not Applicable |
| Lot Description: | Level Lot,Professionally Landscaped,Open Lot |
| Nearby Amenities: | Library,Medical Facilities,Park,Shopping/Mall |
| In Flood Zone: | 0 |
| Occupied: | Owner |
Hot Water System
Heat Type:
Fueled By: Baseboard,Hot Water.
Cooling: Central Air
Fuel Tank Location: In Basement
Water Service: Private Well
Sewage System: Septic
Elementary: Longmeadow Elementary School
Intermediate: Regional District 15
Middle: Memorial Middle School
High School: Pomperaug
Current List Price: $799,000
Original List Price: $850,000
DOM: 60
Listing Date: 4/22/2025
Last Updated: 5/26/2025 11:32:13 PM
List Agent Name: Bonnie Wilson
List Office Name: Berkshire Hathaway NE Prop.
