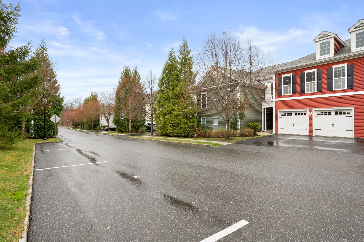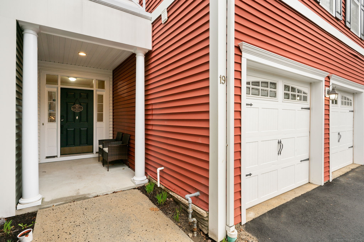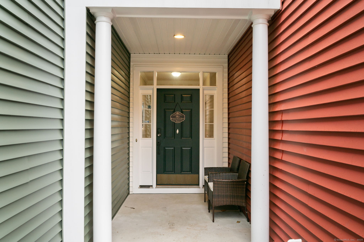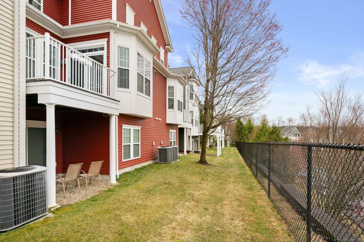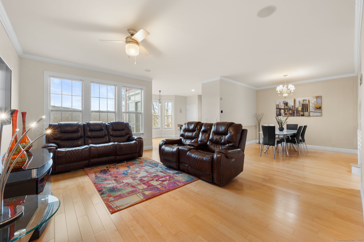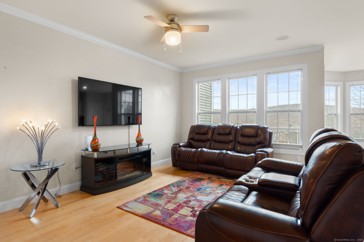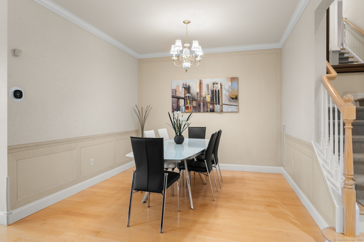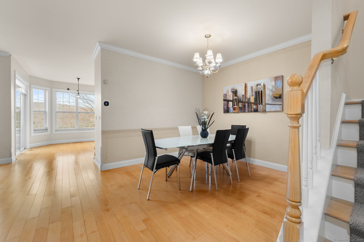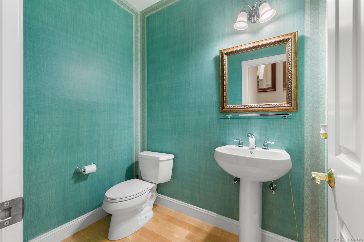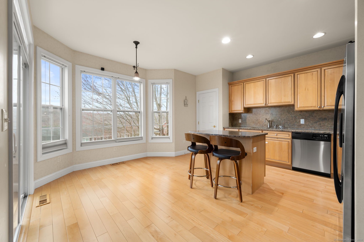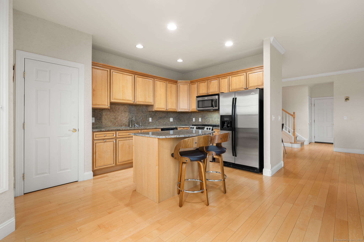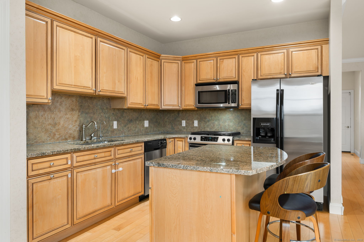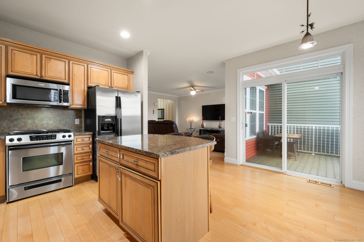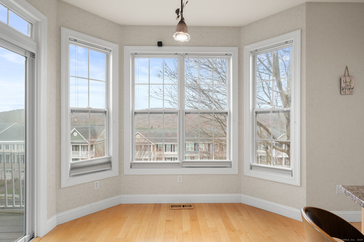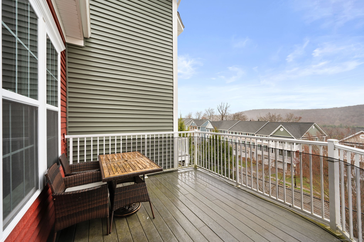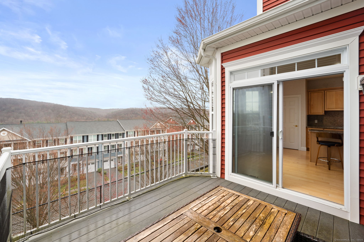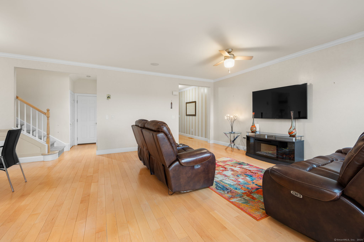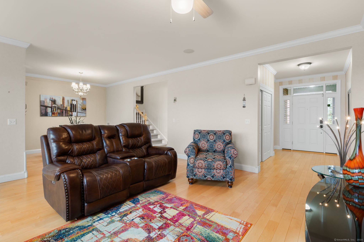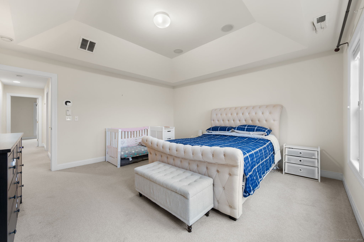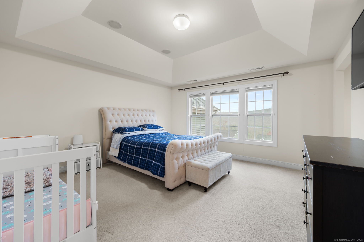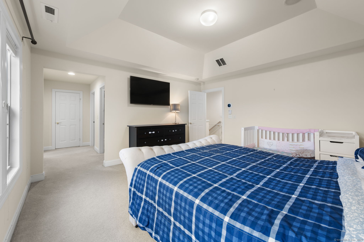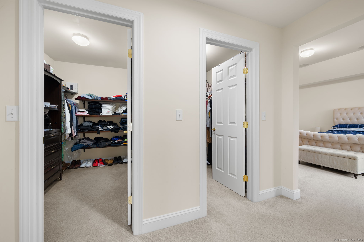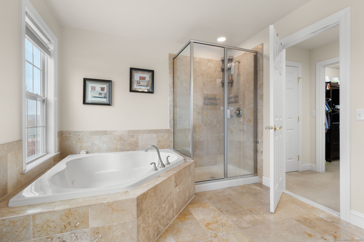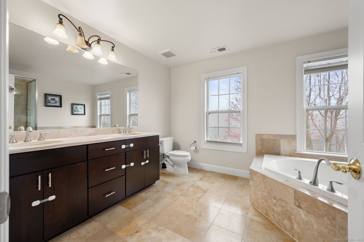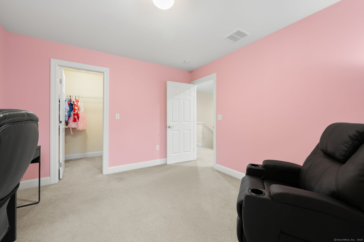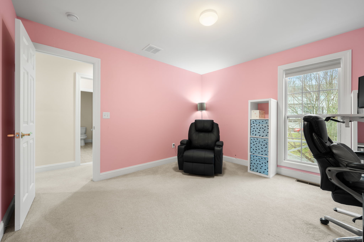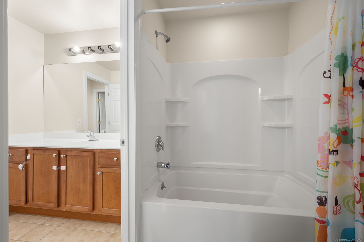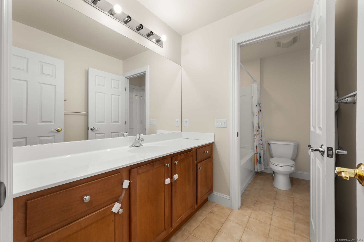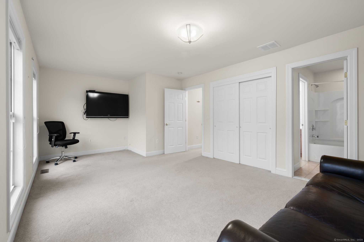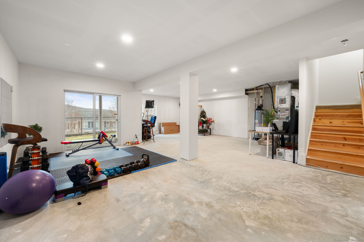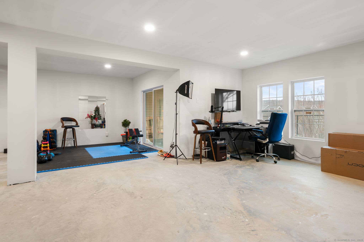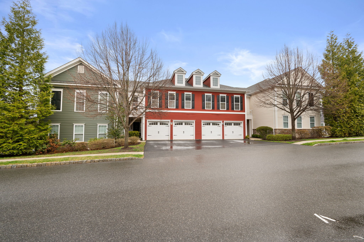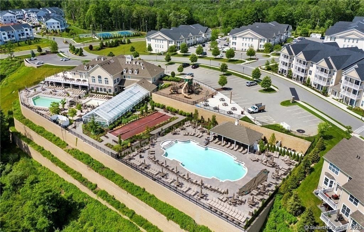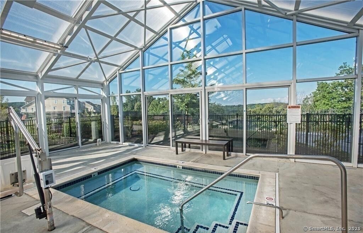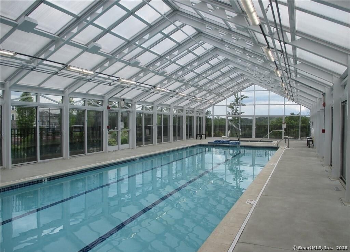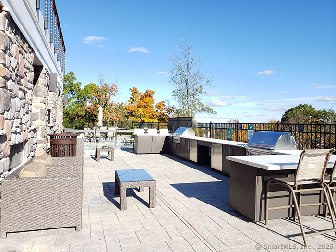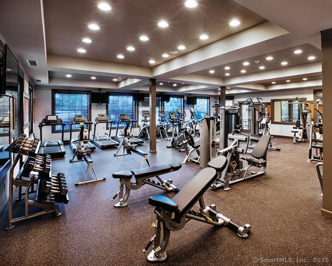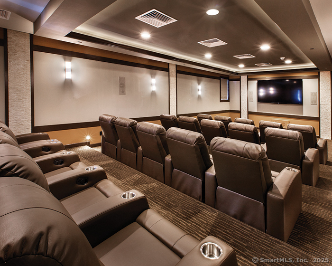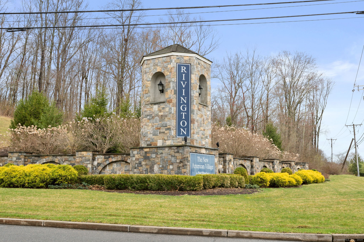More about this Property
If you are interested in more information or having a tour of this property with an experienced agent, please fill out this quick form and we will get back to you!
19 Mill Road, Danbury CT 06810
Current Price: $749,000
 3 beds
3 beds  3 baths
3 baths  2890 sq. ft
2890 sq. ft
Last Update: 6/22/2025
Property Type: Condo/Co-Op For Sale
Are you ready to be part of something truly special? Welcome to The Rivington Community by Toll Brothers! With incredible amenities, a prime location near i85, 1 hour from Manhattan, and a strong sense of community, THIS is where lifestyle meets convenience. The heart of it all is The Rivington Club, a stunning 15,000sqft space thoughtfully designed for year-round enjoyment. Residents have access to a fitness center, locker rooms, saunas, an aerobics/yoga studio, art room, grand event hall, a tavern room with bar and billiards, and even a chefs kitchen perfect for cooking classes and gatherings. And thats just the clubhouse! Enjoy both indoor and outdoor pools, a sundeck, basketball, tennis, paddle, and bocce courts, plus a playground. Rivington isnt just a place to live.... its a LIFESTYLE. 19 Mill Rd is located in The Hill Complex at Rivington. This home offers 3 generously sized bedrooms, including a primary suite with TWO spacious walk-in closets, a jacuzzi tub, and a separate stand-up shower. The main level features an open layout with a deck off the kitchen. The PERFECT spot to sip your morning coffee and take in the beautiful sunrise! Every wall has been meticulously hand-painted to add unique character. No wallpaper here! The partially finished basement includes a slider door and is ready for someone to add their personal touch and complete the space.
GPS Friendly. Make a right on Mill Rd and townhouse on on the left, just before the stop sign.
MLS #: 24088160
Style: Townhouse
Color:
Total Rooms:
Bedrooms: 3
Bathrooms: 3
Acres: 0
Year Built: 2007 (Public Records)
New Construction: No/Resale
Home Warranty Offered:
Property Tax: $9,615
Zoning: PND
Mil Rate:
Assessed Value: $393,400
Potential Short Sale:
Square Footage: Estimated HEATED Sq.Ft. above grade is 2076; below grade sq feet total is 814; total sq ft is 2890
| Appliances Incl.: | Gas Cooktop,Oven/Range,Microwave,Refrigerator,Dishwasher |
| Laundry Location & Info: | Upper Level |
| Fireplaces: | 0 |
| Basement Desc.: | Full,Partially Finished |
| Exterior Siding: | Vinyl Siding |
| Exterior Features: | Balcony,Porch,Lighting |
| Parking Spaces: | 2 |
| Garage/Parking Type: | Attached Garage,Under House Garage,Paved,Off Stree |
| Swimming Pool: | 1 |
| Waterfront Feat.: | Not Applicable |
| Lot Description: | Level Lot |
| Nearby Amenities: | Basketball Court,Golf Course,Health Club,Medical Facilities,Playground/Tot Lot,Public Pool,Shopping/Mall,Tennis Courts |
| Occupied: | Owner |
HOA Fee Amount 472
HOA Fee Frequency: Monthly
Association Amenities: Basketball Court,Club House,Exercise Room/Health Club,Guest Parking,Health Club,Playground/Tot Lot,Pool,Tennis Courts.
Association Fee Includes:
Hot Water System
Heat Type:
Fueled By: Hot Water.
Cooling: Central Air
Fuel Tank Location:
Water Service: Public Water Connected
Sewage System: Public Sewer Connected
Elementary: Per Board of Ed
Intermediate:
Middle:
High School: Per Board of Ed
Current List Price: $749,000
Original List Price: $787,997
DOM: 58
Listing Date: 4/21/2025
Last Updated: 6/2/2025 1:31:54 PM
Expected Active Date: 4/25/2025
List Agent Name: Shannon Muscara
List Office Name: RE/MAX One
