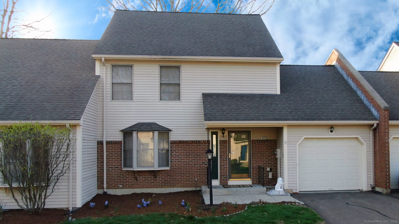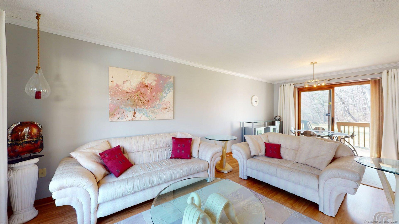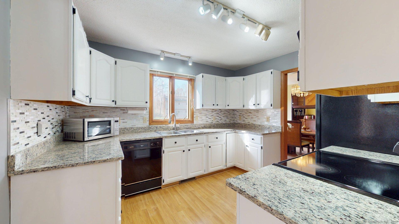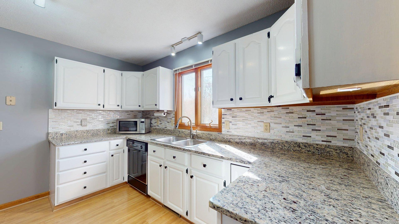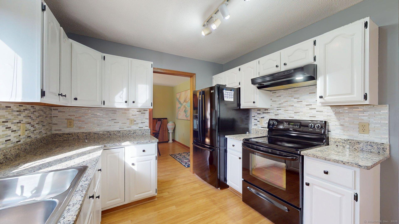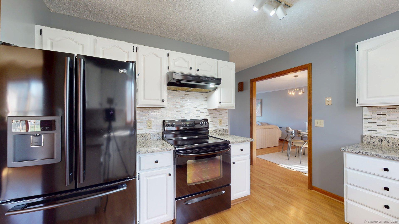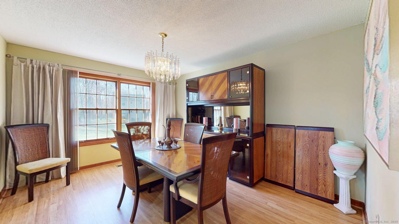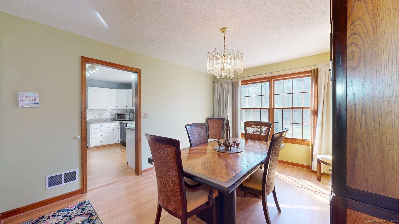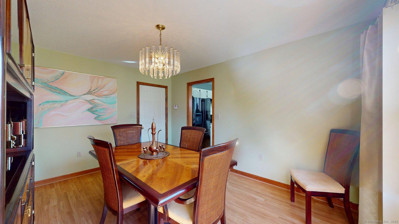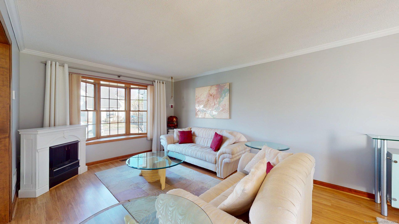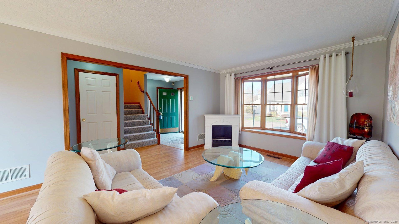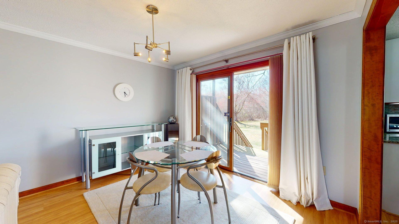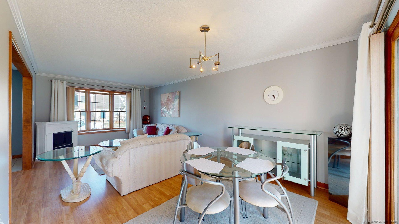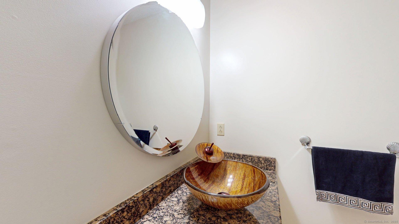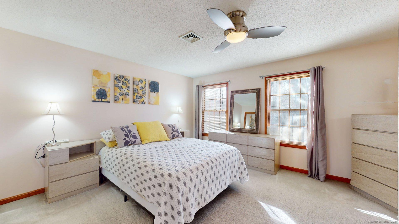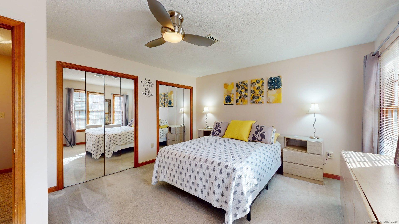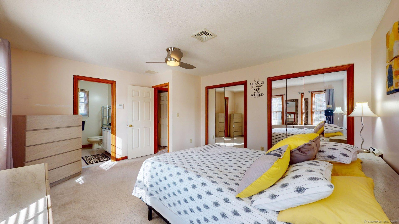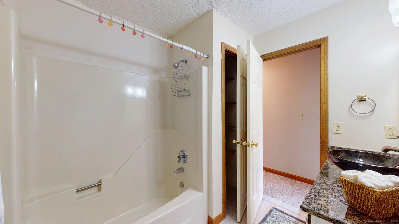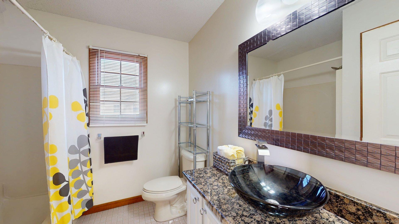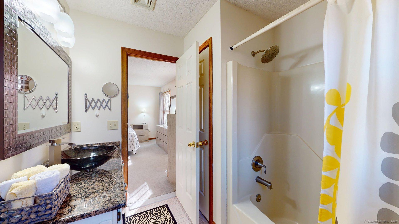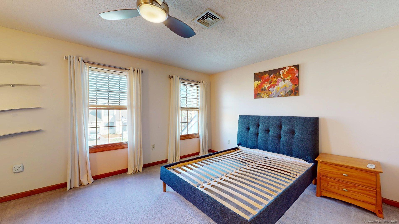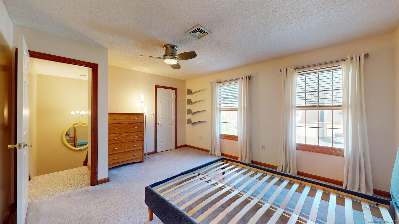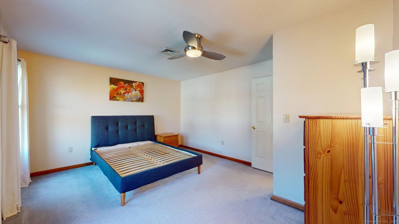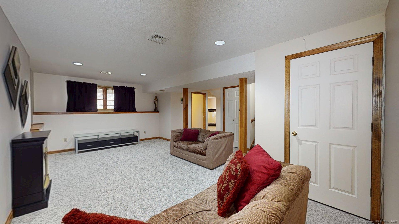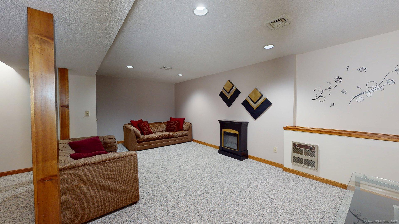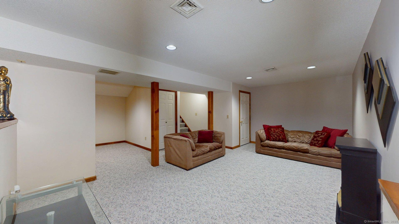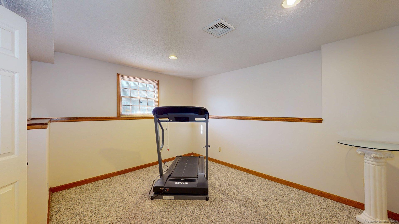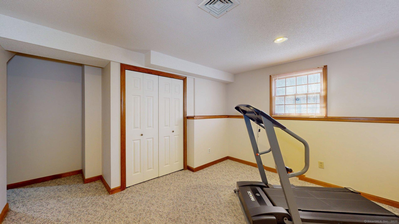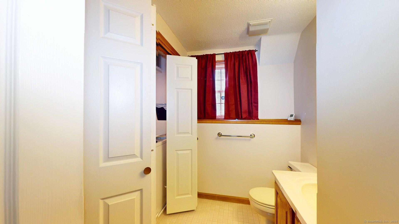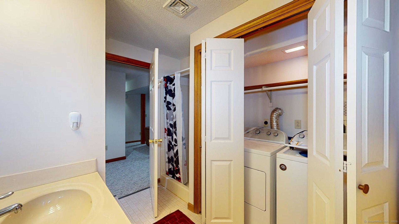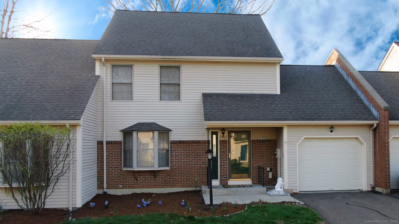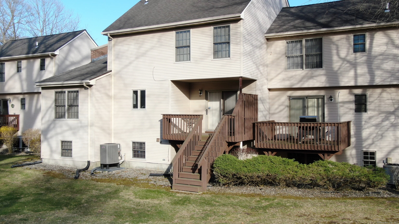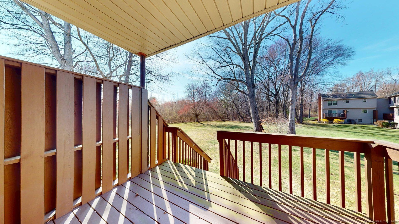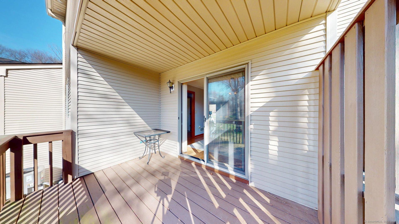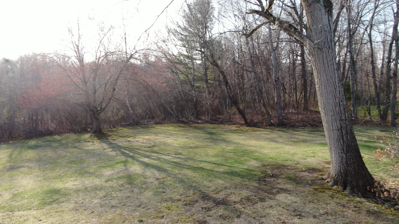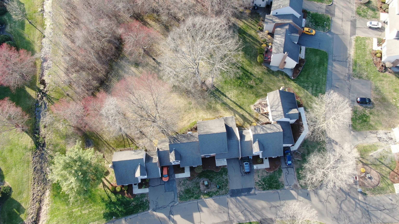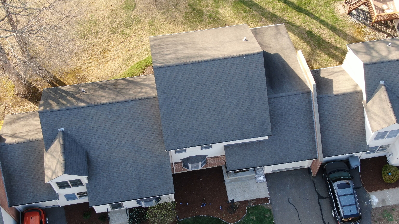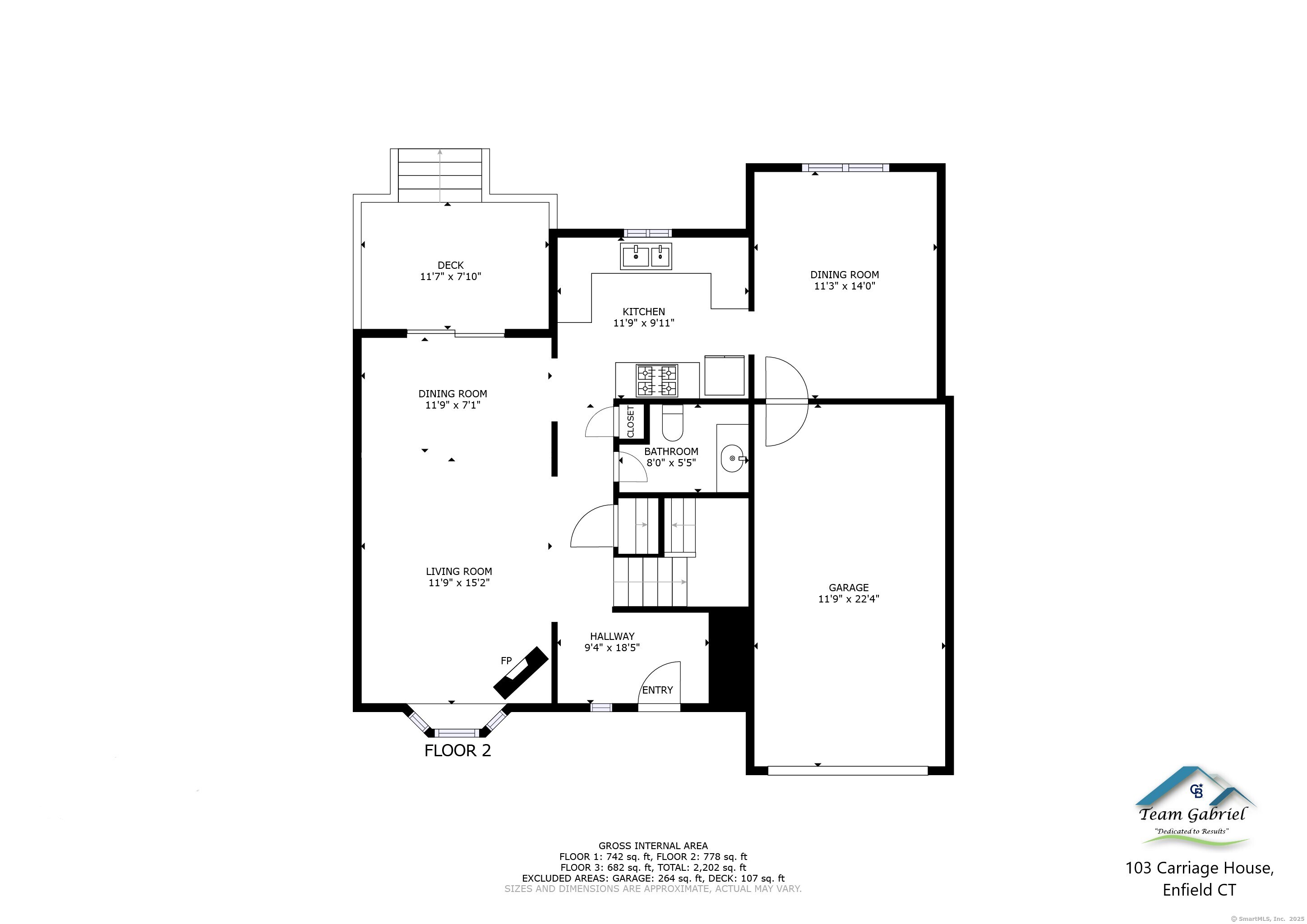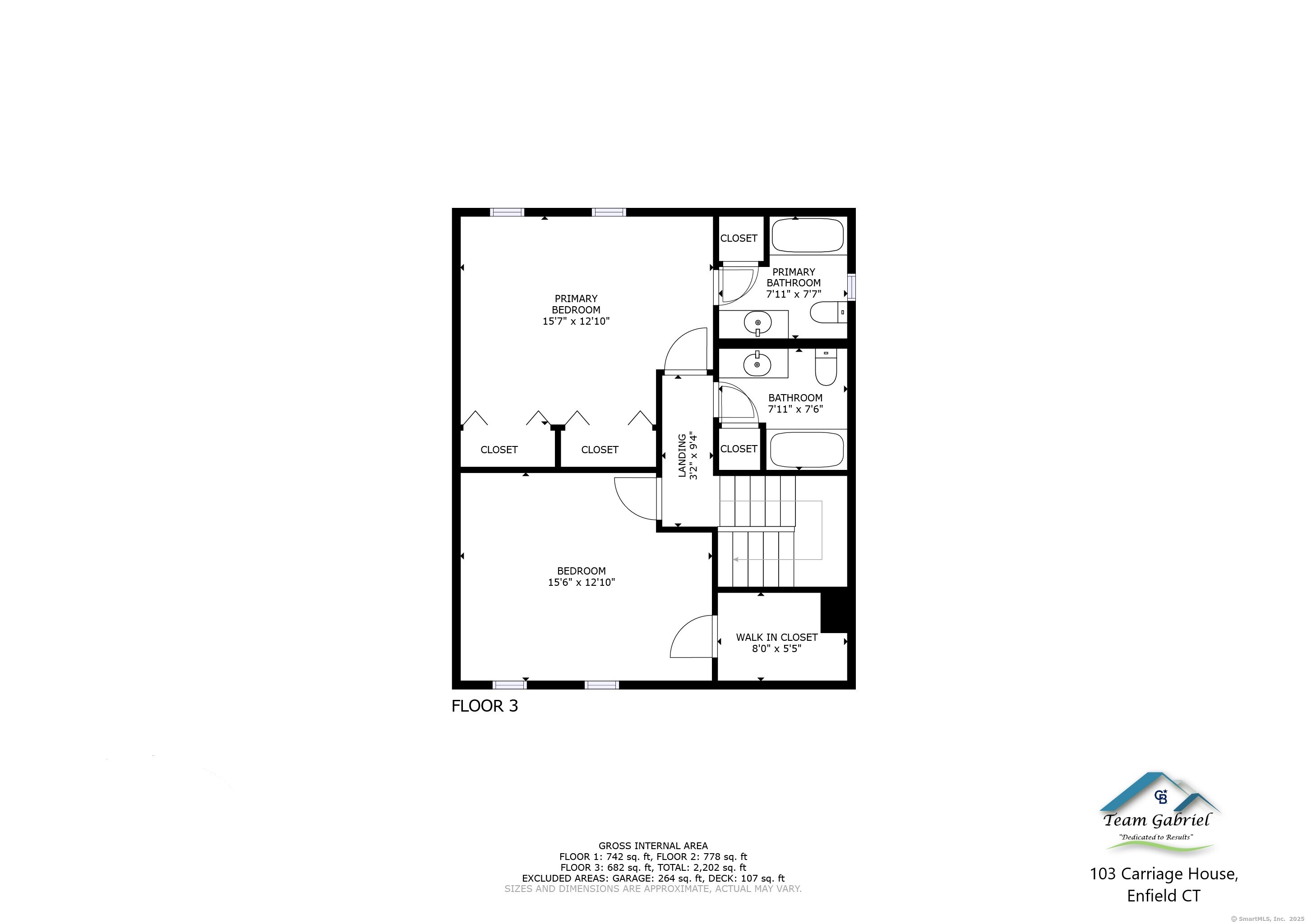More about this Property
If you are interested in more information or having a tour of this property with an experienced agent, please fill out this quick form and we will get back to you!
103 Carriage House, Enfield CT 06082
Current Price: $349,900
 2 beds
2 beds  4 baths
4 baths  2230 sq. ft
2230 sq. ft
Last Update: 5/16/2025
Property Type: Condo/Co-Op For Sale
RUN, DONT WALK - IMMACULATE 3-LEVEL CONDO WITH OVER 2,200 SQ FT OF MOVE-IN READY LIVING SPACE! This spotless, fully updated condo is the one youve been waiting for, and it wont stay on the market long! Offering a beautifully maintained space across three finished levels, this home is packed with upgrades and ready for immediate occupancy. The remodeled kitchen shines with white cabinetry, granite countertops, a tiled backsplash, and stainless appliances, opening into a sun-filled living and dining area with engineered flooring, a bay window, and an oversized slider to a covered, expanded deck overlooking serene woods-perfect for all-season entertaining. Upstairs, two spacious bedrooms and two gorgeous full baths feature granite countertops, vessel sinks, and tiled finishes. The fully finished lower level feels like a separate retreat, offering a large family room, an additional bedroom or workout room, a full bath, and a laundry area with a brand new washer and dryer. Youll love the oversized 1-car garage with built-in shelving, plus the newer 2021 furnace and hot water heater, soundproof walls, central vacuum, security system, and more. ACT FAST - BRING YOUR OFFER!
Steel Road or Mullen Road to 103 Carriage House.
MLS #: 24088156
Style: Townhouse
Color: Tan
Total Rooms:
Bedrooms: 2
Bathrooms: 4
Acres: 0
Year Built: 1989 (Public Records)
New Construction: No/Resale
Home Warranty Offered:
Property Tax: $4,825
Zoning: R44
Mil Rate:
Assessed Value: $141,700
Potential Short Sale:
Square Footage: Estimated HEATED Sq.Ft. above grade is 1488; below grade sq feet total is 742; total sq ft is 2230
| Appliances Incl.: | Refrigerator,Dishwasher,Washer,Dryer |
| Laundry Location & Info: | Lower Level Full Bathroom and Laundry Room |
| Fireplaces: | 0 |
| Energy Features: | Extra Insulation,Programmable Thermostat,Ridge Vents,Storm Doors,Thermopane Windows |
| Interior Features: | Auto Garage Door Opener,Cable - Pre-wired,Central Vacuum,Humidifier,Open Floor Plan,Security System |
| Energy Features: | Extra Insulation,Programmable Thermostat,Ridge Vents,Storm Doors,Thermopane Windows |
| Basement Desc.: | Full,Heated,Fully Finished,Interior Access,Liveable Space |
| Exterior Siding: | Vinyl Siding |
| Exterior Features: | Underground Utilities,Porch,Deck,Gutters,Lighting,Covered Deck |
| Parking Spaces: | 1 |
| Garage/Parking Type: | Attached Garage,Paved,Off Street Parking |
| Swimming Pool: | 0 |
| Waterfront Feat.: | Not Applicable |
| Lot Description: | Level Lot |
| Nearby Amenities: | Basketball Court,Health Club,Park,Playground/Tot Lot,Public Rec Facilities |
| In Flood Zone: | 0 |
| Occupied: | Vacant |
HOA Fee Amount 444
HOA Fee Frequency: Monthly
Association Amenities: Guest Parking.
Association Fee Includes:
Hot Water System
Heat Type:
Fueled By: Hot Air.
Cooling: Central Air
Fuel Tank Location:
Water Service: Public Water Connected
Sewage System: Public Sewer Connected
Elementary: Enfield Street
Intermediate: Parkman
Middle: J. F. Kennedy
High School: Enfield
Current List Price: $349,900
Original List Price: $349,900
DOM: 27
Listing Date: 4/15/2025
Last Updated: 4/19/2025 4:05:09 AM
Expected Active Date: 4/19/2025
List Agent Name: Lori Gabriel
List Office Name: Coldwell Banker Realty
