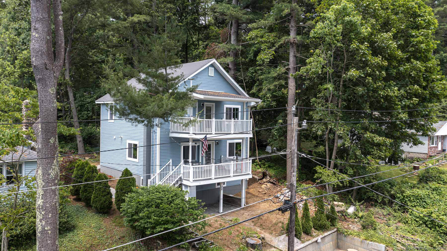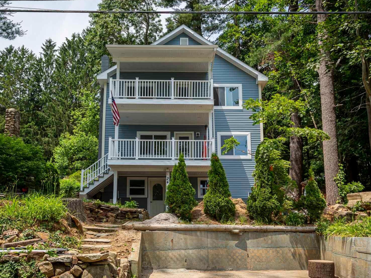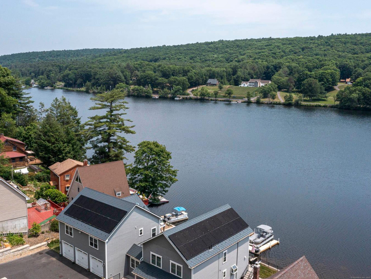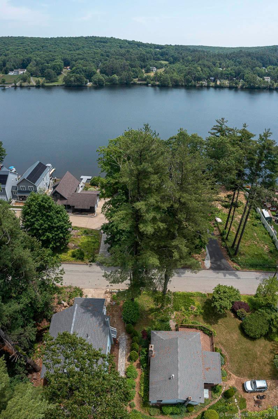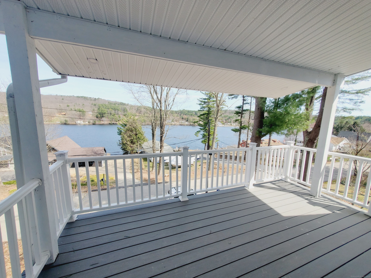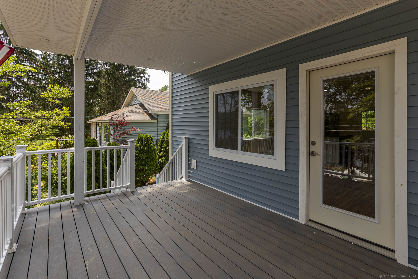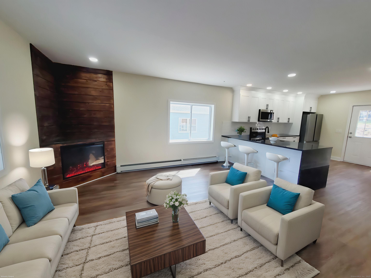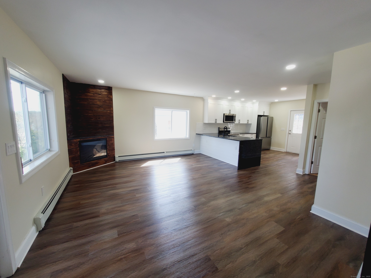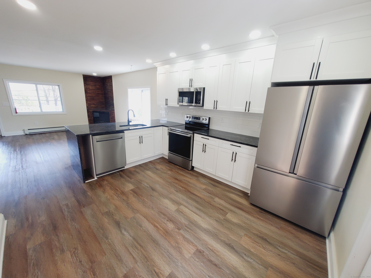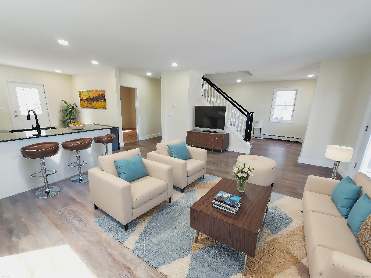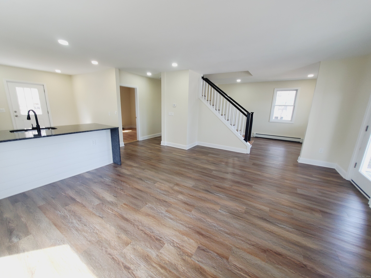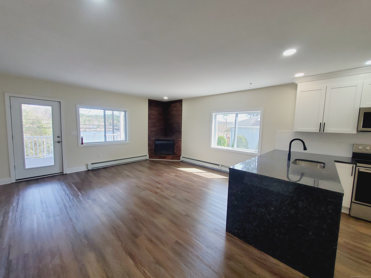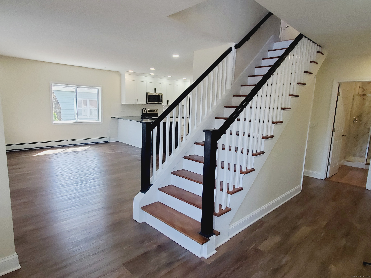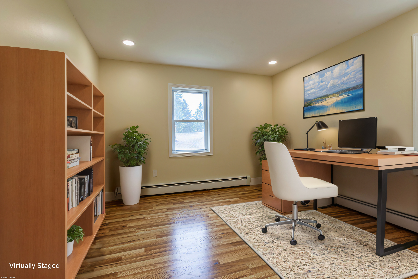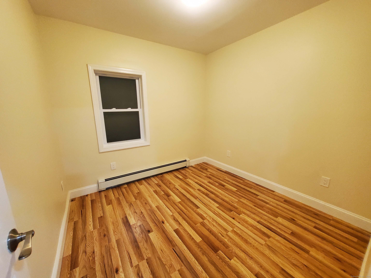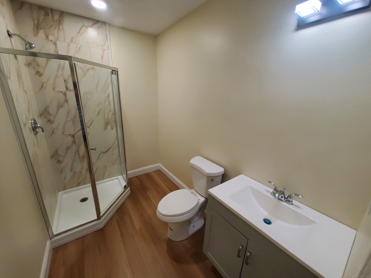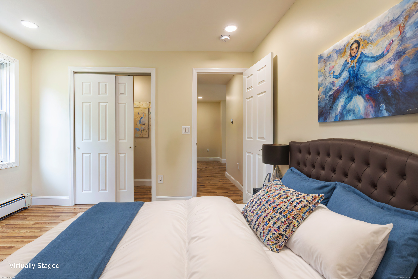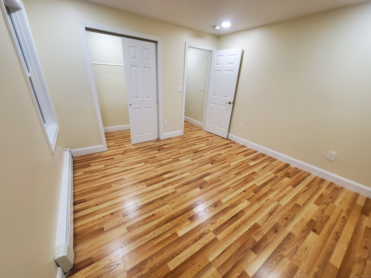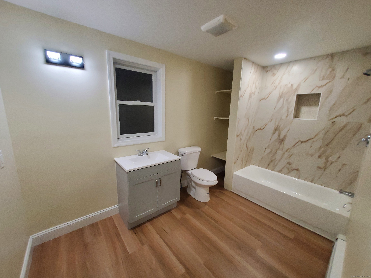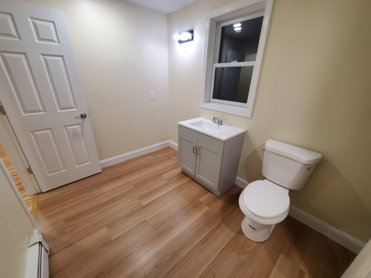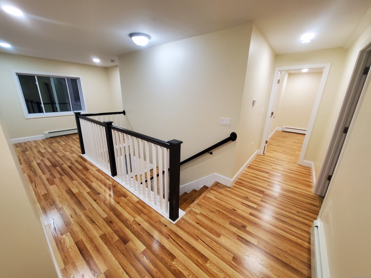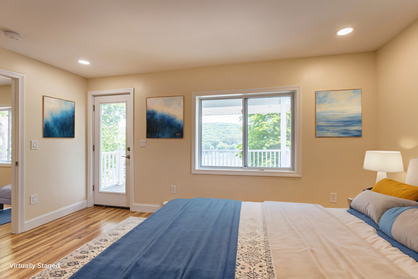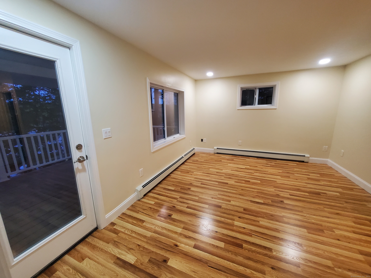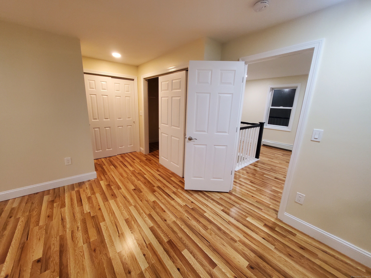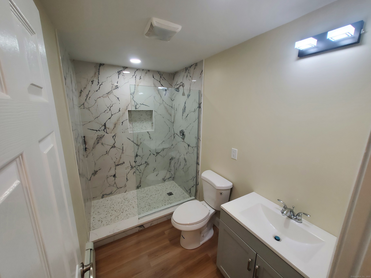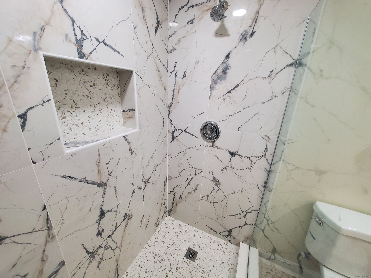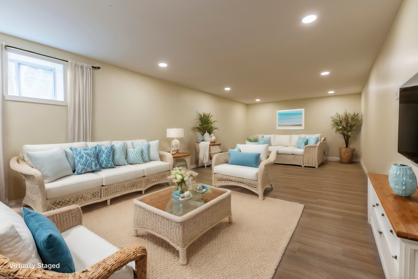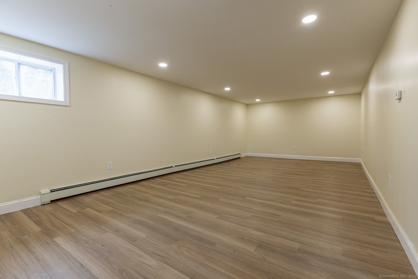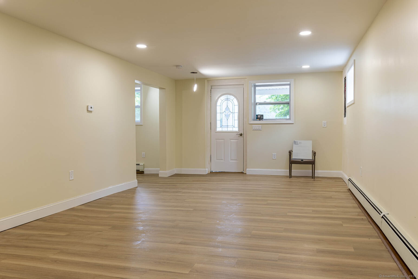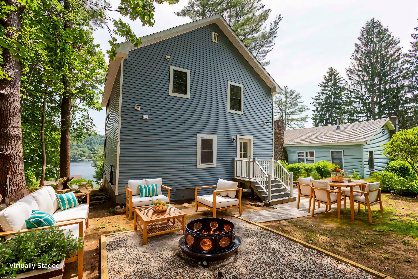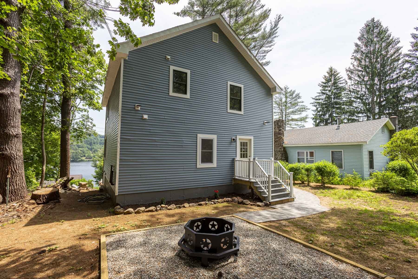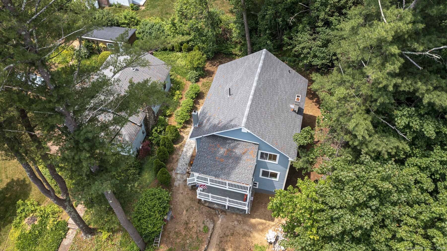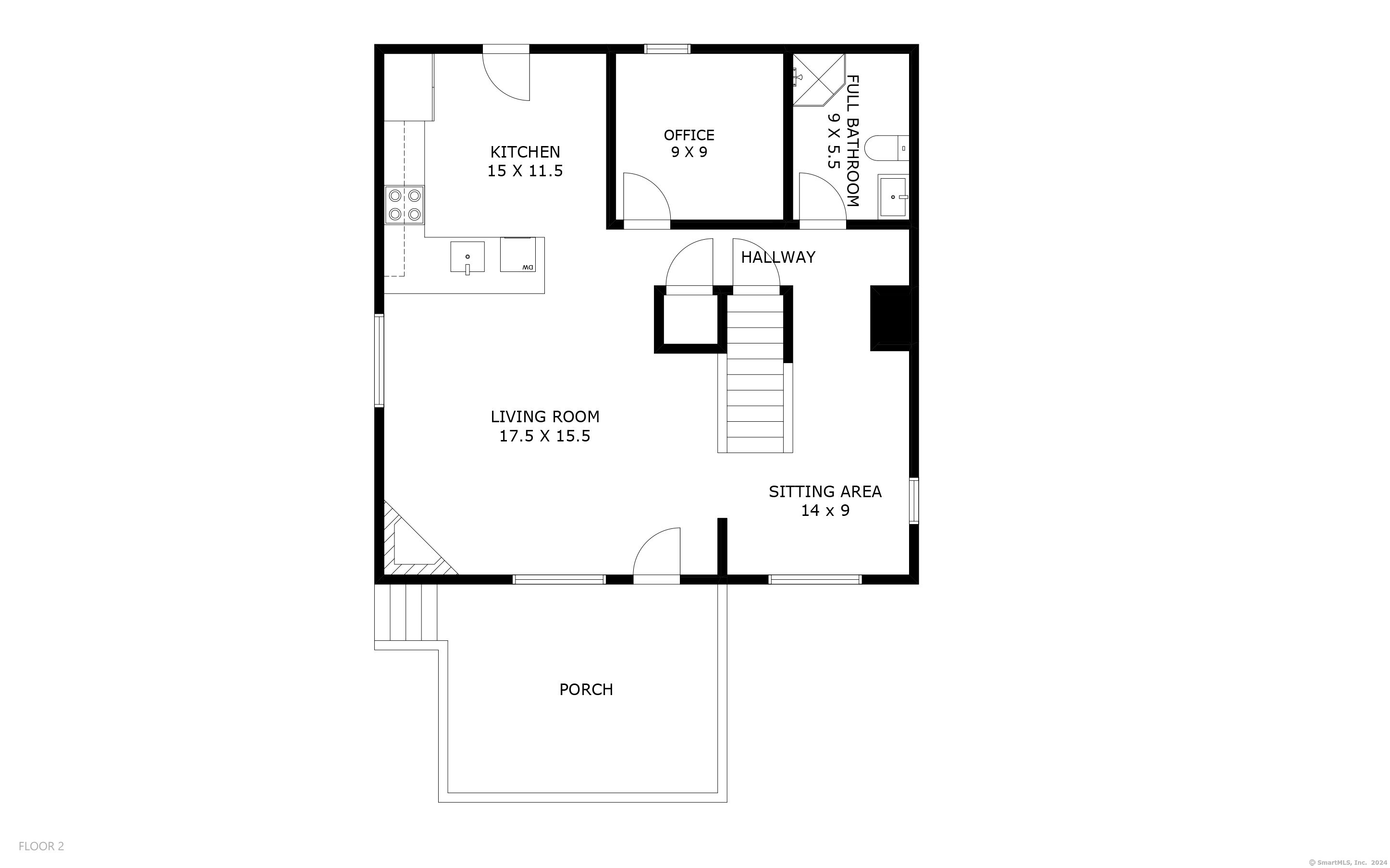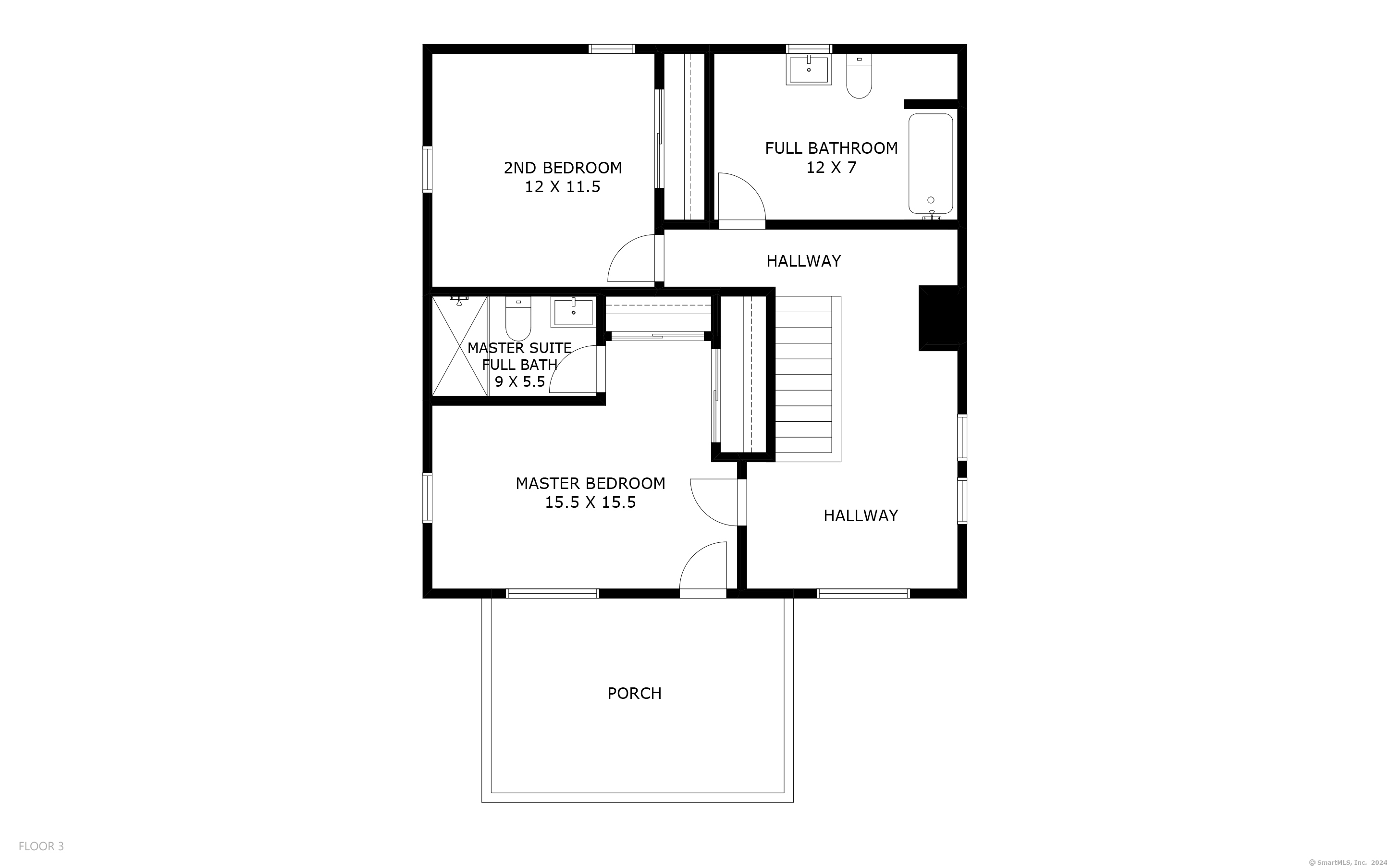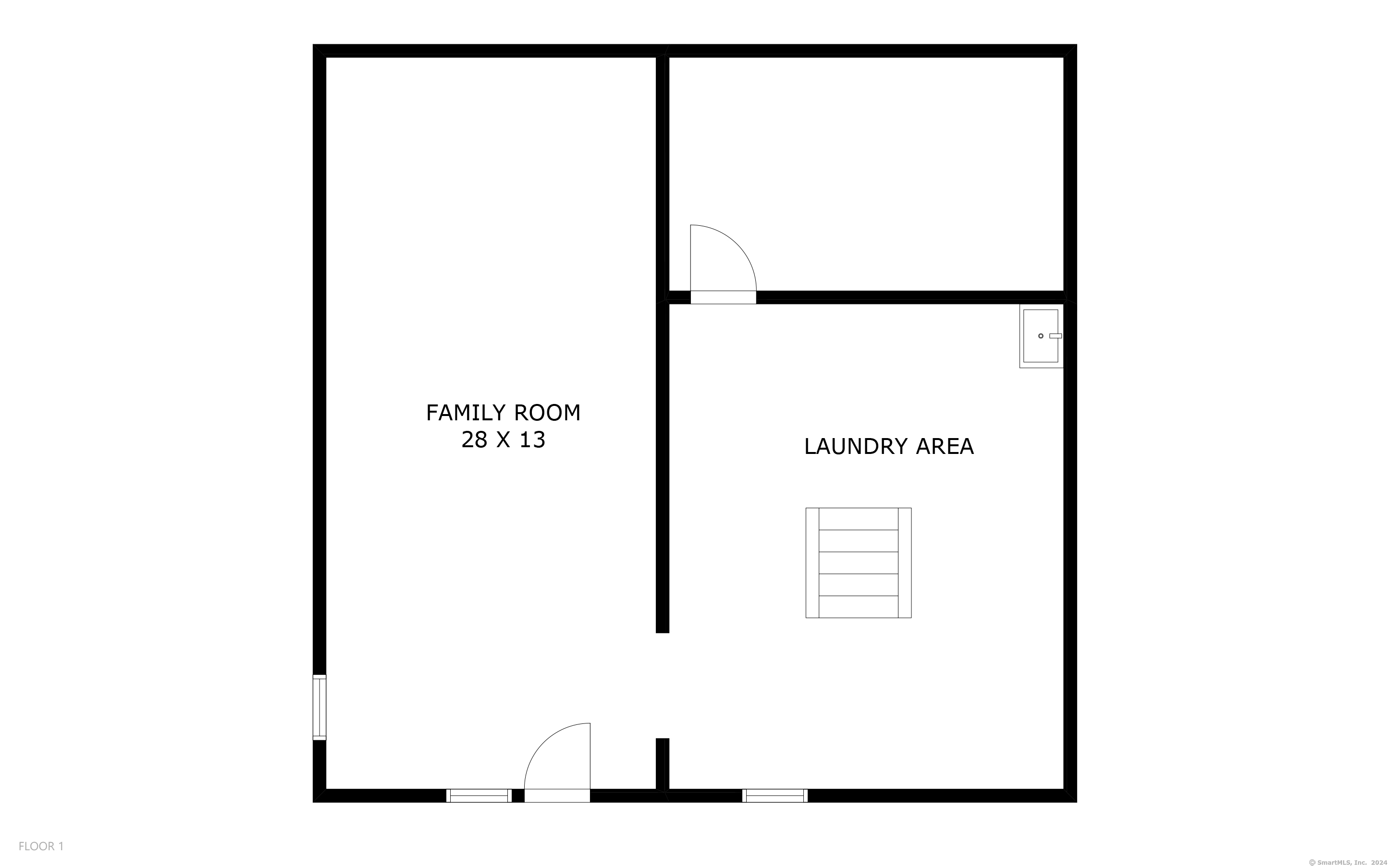More about this Property
If you are interested in more information or having a tour of this property with an experienced agent, please fill out this quick form and we will get back to you!
24 Lake Shore Boulevard, Stafford CT 06076
Current Price: $430,000
 3 beds
3 beds  3 baths
3 baths  2206 sq. ft
2206 sq. ft
Last Update: 6/19/2025
Property Type: Single Family For Sale
Beauty by the Lake Stafforville reservoir with lake beach rights. This colonial style house with 3 levels is all new inside and outside sitting up on a hill with magnificent views of the lake. This is like a new construction with so many updates to describe here. First floor offers an open concept living/ family room, kitchen, 3rd bedroom or office, full bathroom with shower. The 2nd floor offers a master bedroom with a full bathroom suite and large shower, large closets, and beautiful views from the porch accessible from that room. Also in that 2nd floor you have another bedroom and full bath. The finished basement has laundry, family room with potential to subdivide into additional bedrooms, walkout to front yard. Backyard offers mature trees, a patio with a fire pit, and a paved walkway. The NEW kitchen offer new stainless steel appliances, granite countertop, also NEW bathrooms, NEW windows (most of them ) , NEW doors, NEW roof, NEW boiler, NEW water heater, NEW vinyl siding, NEW porches, NEW walkways with pavers, NEW plumbing, NEW electrical, NEW sheet rock and much more. VIEW THIS VACATION OR YEAR ROUND BEAUTY BEFORE IS GONE.
USE GPS
MLS #: 24088125
Style: Colonial
Color: LIGHT BLUE
Total Rooms:
Bedrooms: 3
Bathrooms: 3
Acres: 0.23
Year Built: 2003 (Public Records)
New Construction: No/Resale
Home Warranty Offered:
Property Tax: $4,833
Zoning: AA
Mil Rate:
Assessed Value: $125,230
Potential Short Sale:
Square Footage: Estimated HEATED Sq.Ft. above grade is 1680; below grade sq feet total is 526; total sq ft is 2206
| Appliances Incl.: | Oven/Range,Microwave,Refrigerator,Dishwasher,Disposal |
| Laundry Location & Info: | Lower Level BASEMENT IN FINISHED AREA |
| Fireplaces: | 1 |
| Energy Features: | Ridge Vents,Thermopane Windows |
| Interior Features: | Open Floor Plan |
| Energy Features: | Ridge Vents,Thermopane Windows |
| Basement Desc.: | Full,Fully Finished,Full With Walk-Out |
| Exterior Siding: | Vinyl Siding |
| Exterior Features: | Balcony,Gutters,Lighting,Covered Deck,Patio |
| Foundation: | Concrete |
| Roof: | Asphalt Shingle |
| Parking Spaces: | 0 |
| Garage/Parking Type: | None,Paved,Off Street Parking |
| Swimming Pool: | 0 |
| Waterfront Feat.: | Walk to Water,Beach Rights,Water Community,View |
| Lot Description: | Lightly Wooded,Sloping Lot,Water View |
| Occupied: | Owner |
Hot Water System
Heat Type:
Fueled By: Hot Water.
Cooling: Ceiling Fans,Window Unit
Fuel Tank Location: In Basement
Water Service: Private Well
Sewage System: Public Sewer Connected
Elementary: Staffordville
Intermediate:
Middle:
High School: Stafford
Current List Price: $430,000
Original List Price: $430,000
DOM: 65
Listing Date: 4/13/2025
Last Updated: 4/15/2025 4:05:06 AM
Expected Active Date: 4/15/2025
List Agent Name: Joe Coelho
List Office Name: Coldwell Banker Realty
