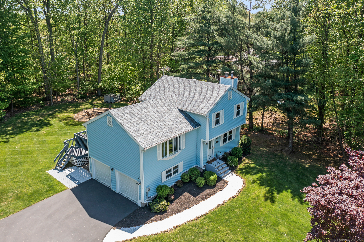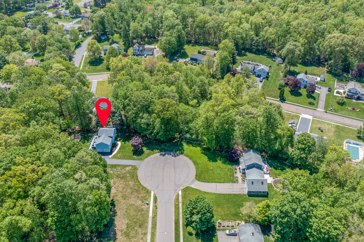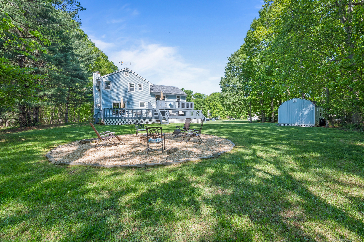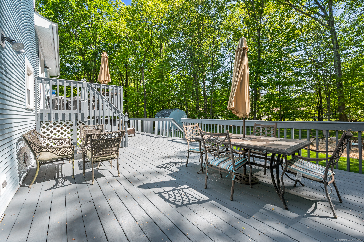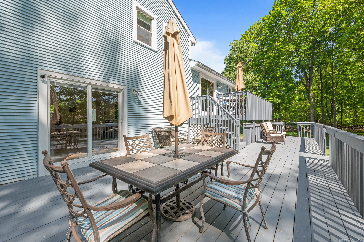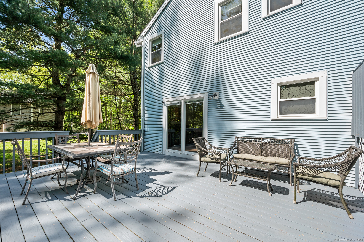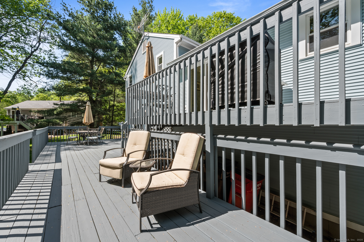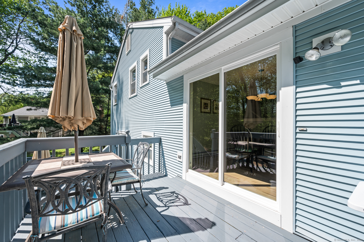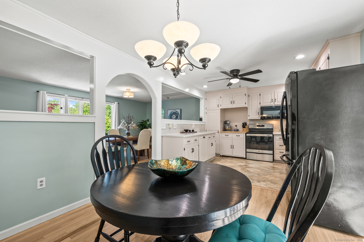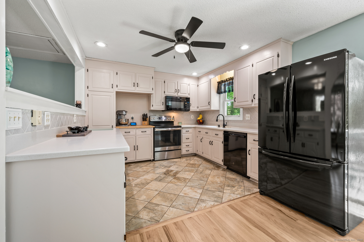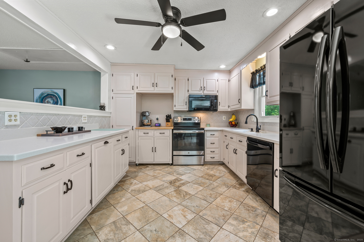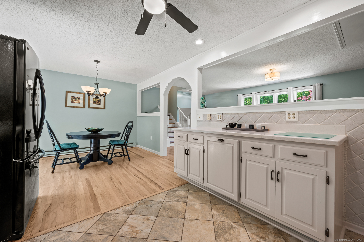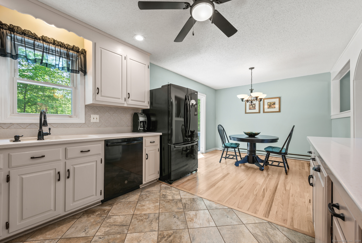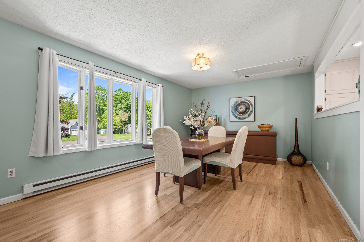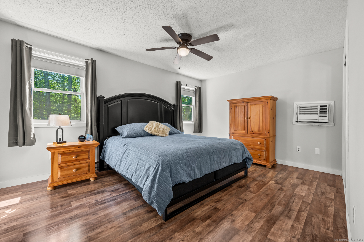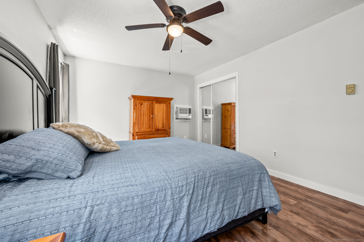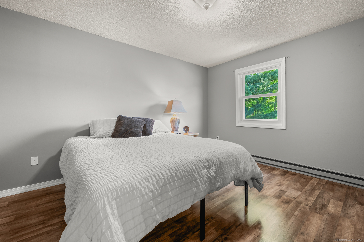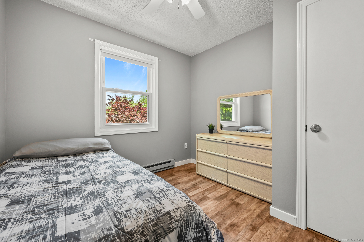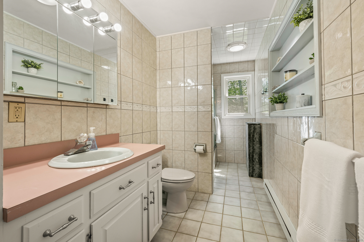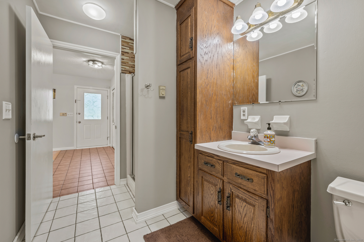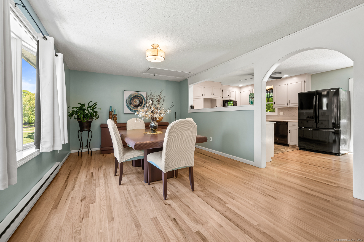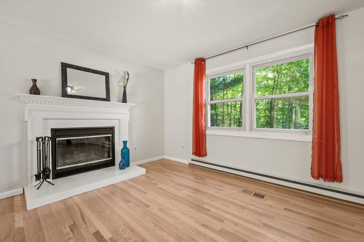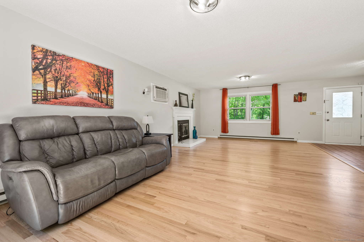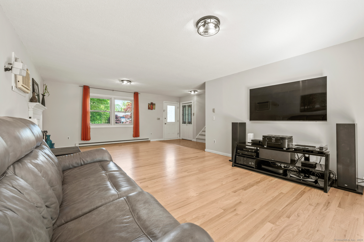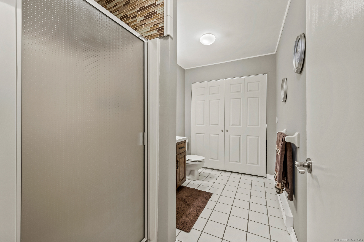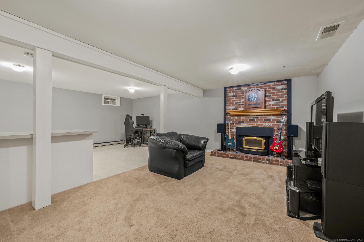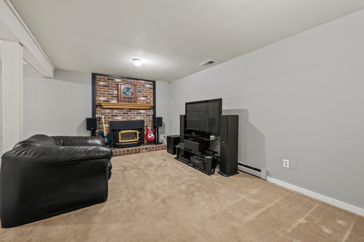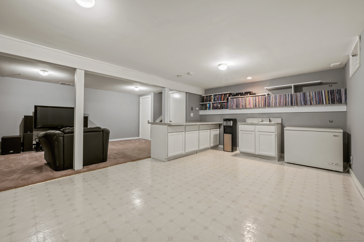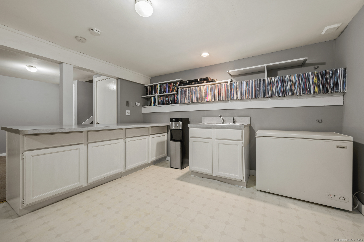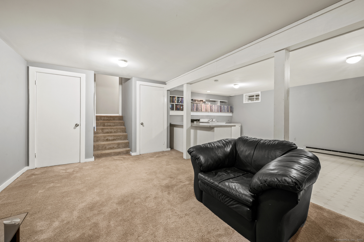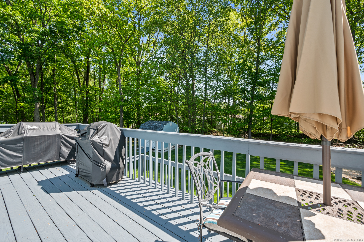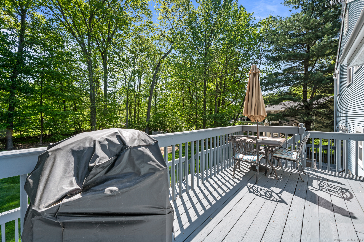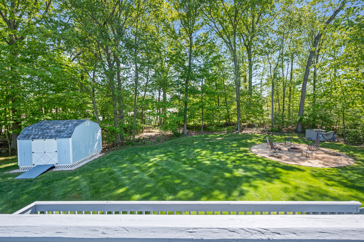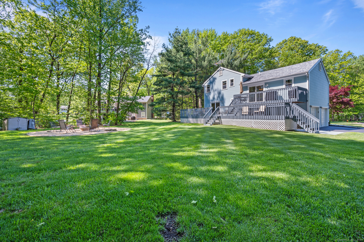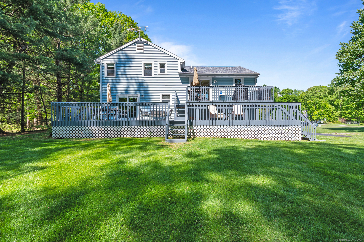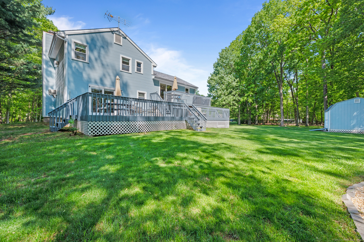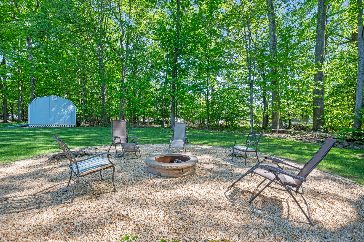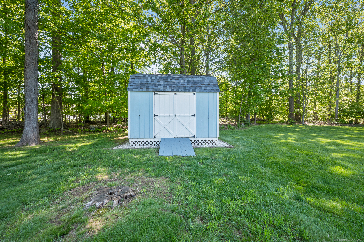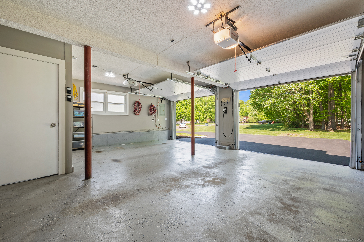More about this Property
If you are interested in more information or having a tour of this property with an experienced agent, please fill out this quick form and we will get back to you!
6 Collin Court, Wallingford CT 06492
Current Price: $500,000
 3 beds
3 beds  2 baths
2 baths  2306 sq. ft
2306 sq. ft
Last Update: 6/18/2025
Property Type: Single Family For Sale
The one at the end of the cul de sac is always the home that everyone wants, but only one can have! 6 Collin Ct is no exception to this rule. This property has been meticulously cared for by the owners for many, many years. This quadruple floor split-level sits pretty on 3/4 of an acre of park-like grounds with its new driveway (2023), fancy backyard fire pit, oversized shed, two-tier deck spanning the width of the home and new roof (2022) Step inside the front entryway to refinished 3/4 hardwoods in the family room, a full bath and sliders to the back deck. Up a short flight of steps is the main floor of living space with oak floors, sun-drenched dining/living room as you prefer and a large kitchen with sliders to upper-level deck. The top floor offers the bedrooms with brand new vinyl click floor and a large bath. The fully finished basement can double as a 4th bedroom, rec room, media room with a secondary kitchen equipped with sink to handle overflow from upstairs. All four floors total over 2,200 sq ft. Be sure to put this listing on your must see list before its gone!
Calhoun to Collin Court
MLS #: 24088112
Style: Split Level
Color:
Total Rooms:
Bedrooms: 3
Bathrooms: 2
Acres: 0.77
Year Built: 1988 (Public Records)
New Construction: No/Resale
Home Warranty Offered:
Property Tax: $6,258
Zoning: RU-40
Mil Rate:
Assessed Value: $204,100
Potential Short Sale:
Square Footage: Estimated HEATED Sq.Ft. above grade is 1734; below grade sq feet total is 572; total sq ft is 2306
| Appliances Incl.: | Oven/Range,Microwave,Refrigerator,Dishwasher,Disposal,Washer,Dryer |
| Laundry Location & Info: | Main Level |
| Fireplaces: | 2 |
| Energy Features: | Ridge Vents,Thermopane Windows |
| Interior Features: | Auto Garage Door Opener,Security System |
| Energy Features: | Ridge Vents,Thermopane Windows |
| Basement Desc.: | Full,Fully Finished |
| Exterior Siding: | Vinyl Siding |
| Exterior Features: | Underground Utilities,Sidewalk,Shed,Deck,Gutters |
| Foundation: | Concrete |
| Roof: | Asphalt Shingle |
| Parking Spaces: | 2 |
| Driveway Type: | Paved,Asphalt |
| Garage/Parking Type: | Under House Garage,Paved,Off Street Parking,Drivew |
| Swimming Pool: | 0 |
| Waterfront Feat.: | Not Applicable |
| Lot Description: | In Subdivision,Lightly Wooded,Treed,On Cul-De-Sac |
| In Flood Zone: | 0 |
| Occupied: | Owner |
Hot Water System
Heat Type:
Fueled By: Baseboard.
Cooling: Wall Unit,Window Unit
Fuel Tank Location:
Water Service: Public Water Connected
Sewage System: Public Sewer Connected
Elementary: Highland
Intermediate:
Middle:
High School: Mark T. Sheehan
Current List Price: $500,000
Original List Price: $500,000
DOM: 34
Listing Date: 5/14/2025
Last Updated: 5/23/2025 6:18:19 PM
List Agent Name: Jordan Ostrofsky
List Office Name: KW Legacy Partners
