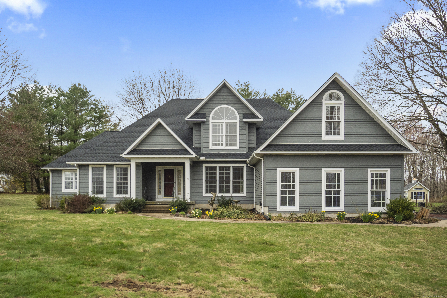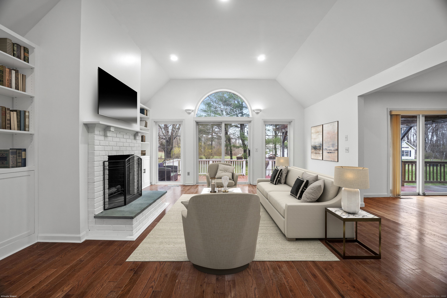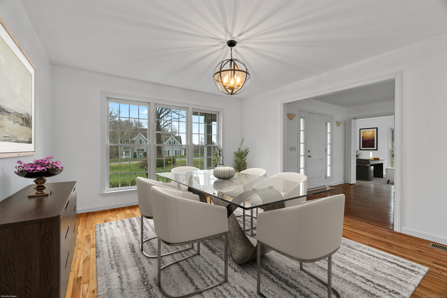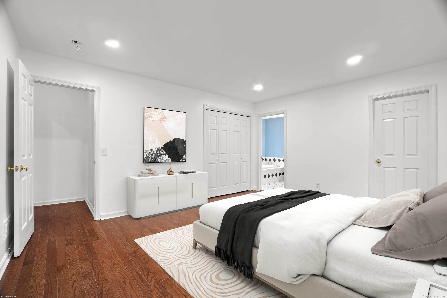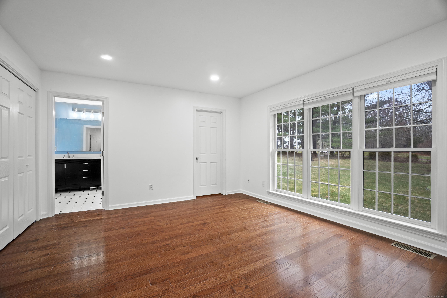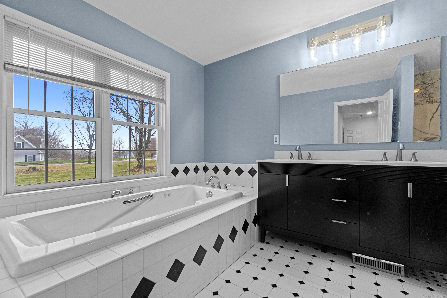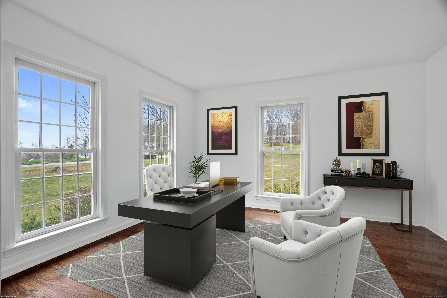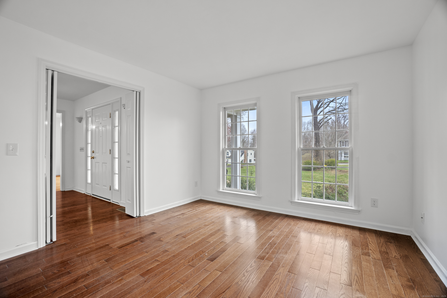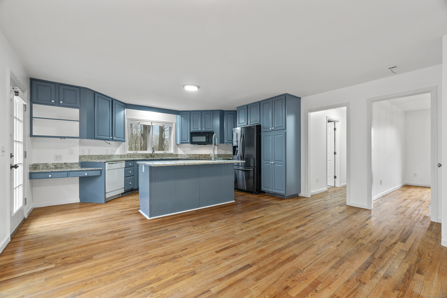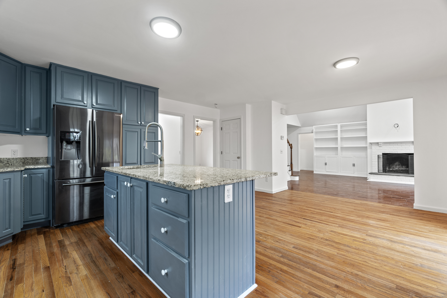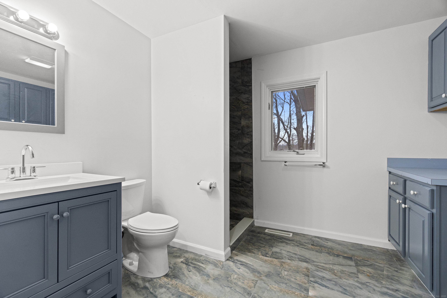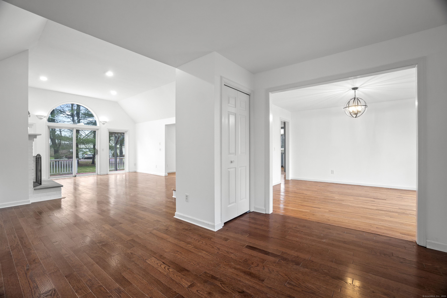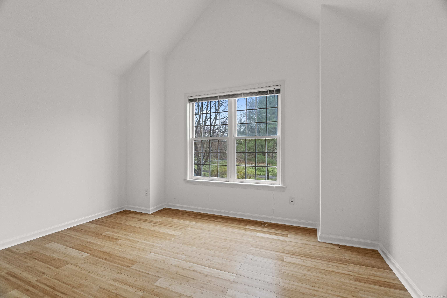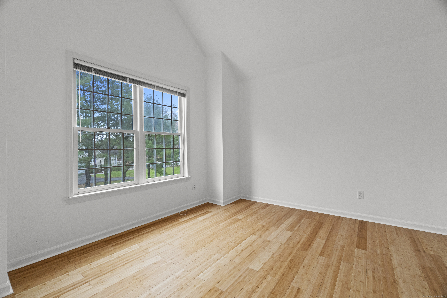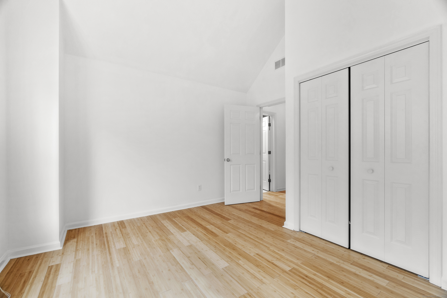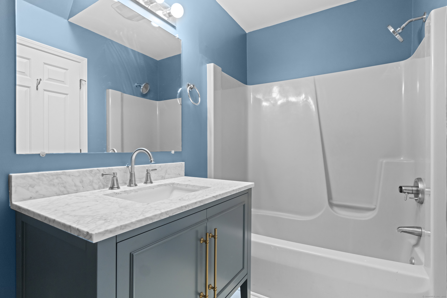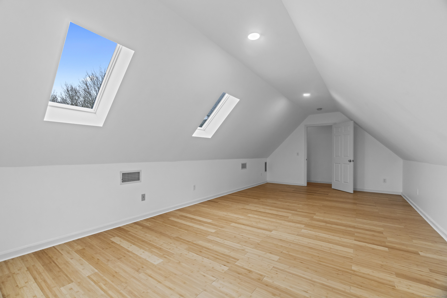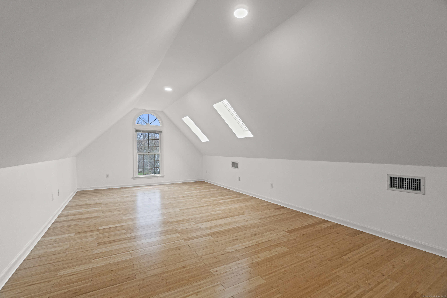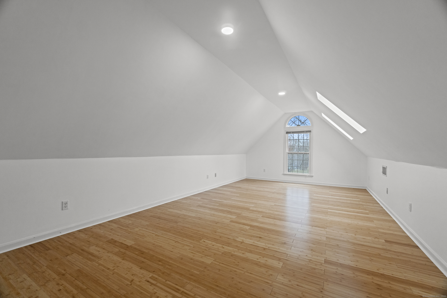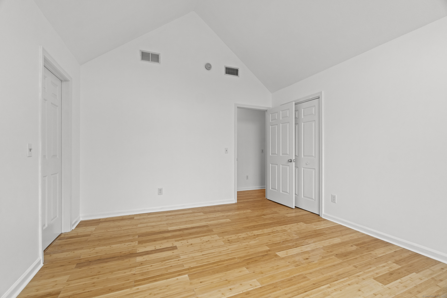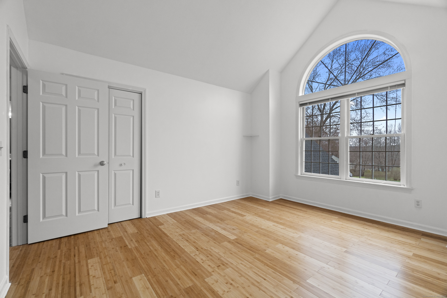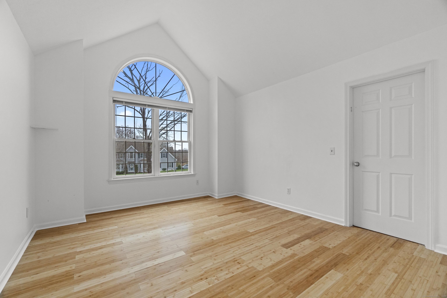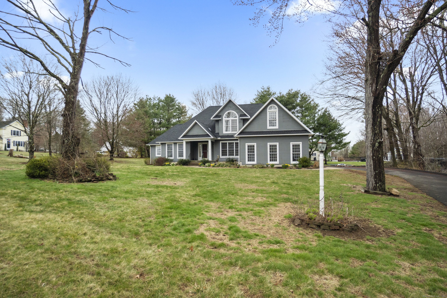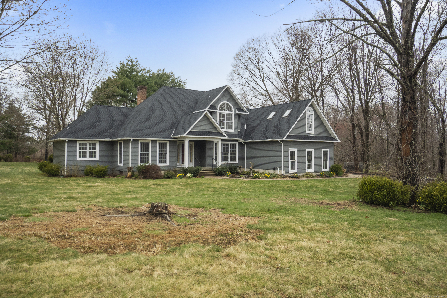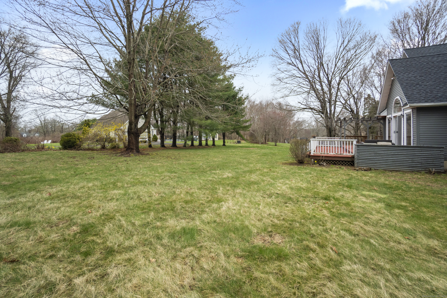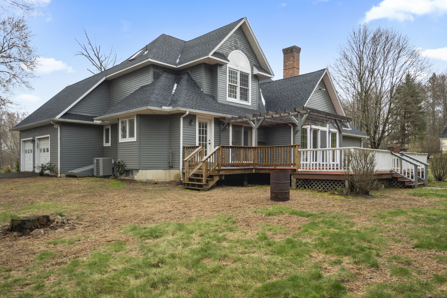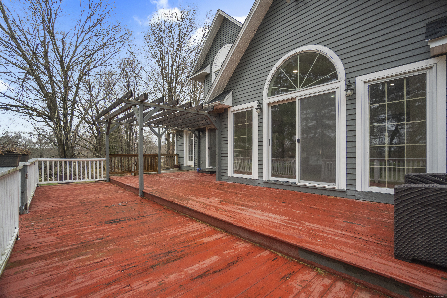More about this Property
If you are interested in more information or having a tour of this property with an experienced agent, please fill out this quick form and we will get back to you!
87 Viola Drive, East Hampton CT 06424
Current Price: $650,000
 3 beds
3 beds  3 baths
3 baths  2899 sq. ft
2899 sq. ft
Last Update: 6/21/2025
Property Type: Single Family For Sale
NEW APPLIANCES COMING THIS WEEK! BRAND NEW ROOF, HOT WATER HEATER, AND 4 YEAR OLD HVAC SYSTEM Welcome to this beautifully remodeled Contemporary Colonial nestled on a peaceful, tree-lined road. Situated on a desirable corner lot, this stunning home seamlessly blends classic charm with modern updates. Step inside to discover brand-new, real hardwood floors that flow throughout the entire home, offering warmth and timeless elegance. The spacious living areas are enhanced by soaring cathedral ceilings, flooding the interior with natural light and creating an airy, open feel. The main bathroom has been meticulously updated with luxurious marble tile finishes, providing a spa-like experience in the comfort of your own home. The thoughtfully designed layout offers both functionality and style, perfect for modern living. Step outside to a spacious, wood deck-perfect for entertaining, dining al fresco, or relaxing with a morning coffee. The generous sized, level yard offers ample space for play, gardening, or simply enjoying the outdoors in peace. Whether youre entertaining guests or enjoying a quiet evening in, this home offers the perfect setting in a sought-after, tranquil neighborhood. Dont miss your opportunity to own this move-in-ready gem!
Use GPS
MLS #: 24088111
Style: Contemporary
Color:
Total Rooms:
Bedrooms: 3
Bathrooms: 3
Acres: 0.95
Year Built: 1995 (Public Records)
New Construction: No/Resale
Home Warranty Offered:
Property Tax: $9,928
Zoning: R-2S
Mil Rate:
Assessed Value: $261,000
Potential Short Sale:
Square Footage: Estimated HEATED Sq.Ft. above grade is 2899; below grade sq feet total is ; total sq ft is 2899
| Appliances Incl.: | Electric Cooktop,Oven/Range,Refrigerator,Dishwasher |
| Laundry Location & Info: | Main Level |
| Fireplaces: | 1 |
| Interior Features: | Auto Garage Door Opener |
| Basement Desc.: | Full,Hatchway Access |
| Exterior Siding: | Vinyl Siding |
| Foundation: | Concrete |
| Roof: | Asphalt Shingle |
| Parking Spaces: | 2 |
| Garage/Parking Type: | Attached Garage |
| Swimming Pool: | 0 |
| Waterfront Feat.: | Not Applicable |
| Lot Description: | Corner Lot,Cleared |
| Nearby Amenities: | Lake,Library,Playground/Tot Lot,Public Rec Facilities |
| Occupied: | Vacant |
Hot Water System
Heat Type:
Fueled By: Hot Air.
Cooling: Central Air
Fuel Tank Location: In Basement
Water Service: Private Well
Sewage System: Public Sewer Connected
Elementary: Per Board of Ed
Intermediate:
Middle:
High School: Per Board of Ed
Current List Price: $650,000
Original List Price: $675,000
DOM: 65
Listing Date: 4/14/2025
Last Updated: 5/17/2025 8:05:28 PM
Expected Active Date: 4/17/2025
List Agent Name: Montanna Lambrecht
List Office Name: Coldwell Banker Realty
