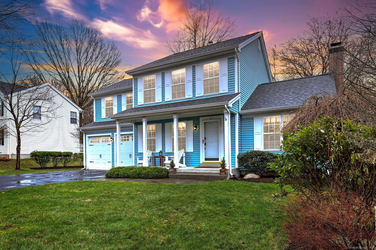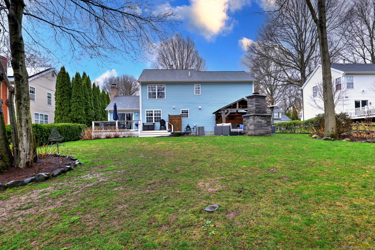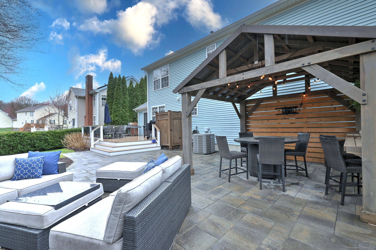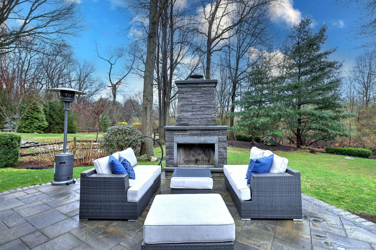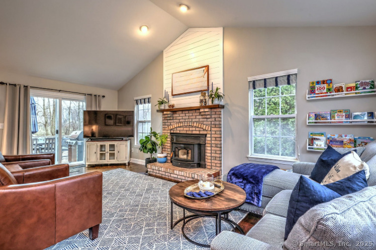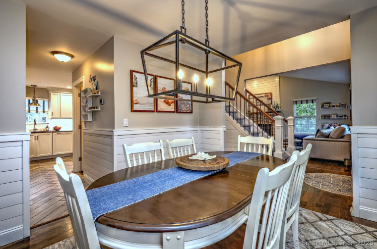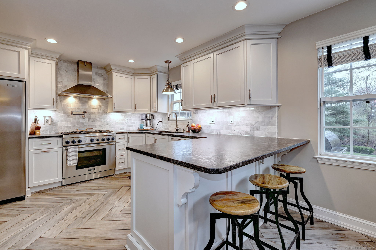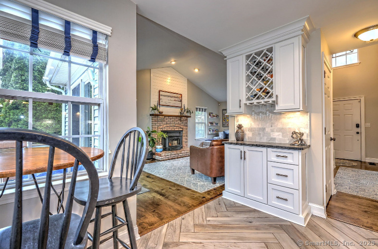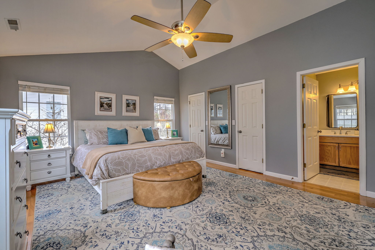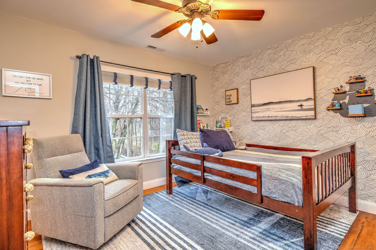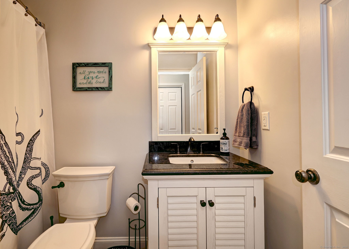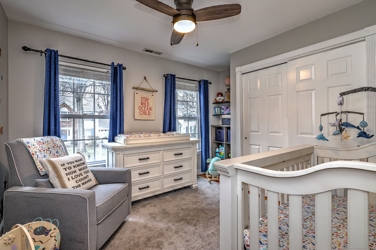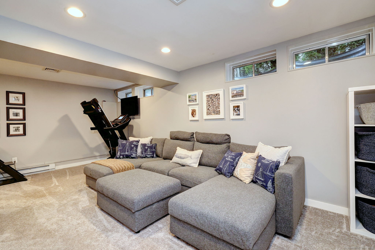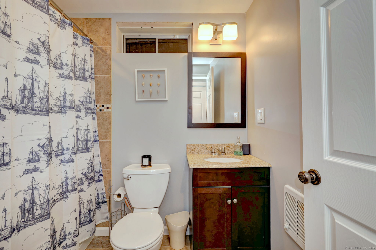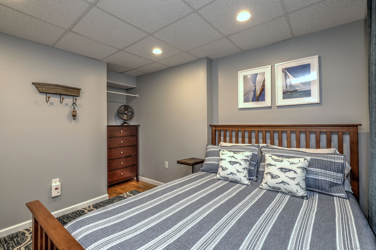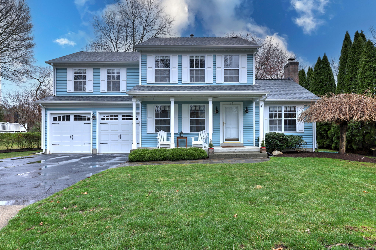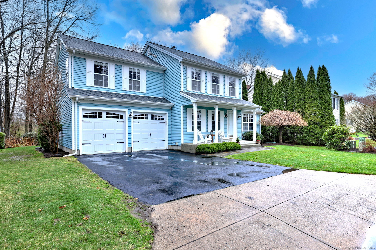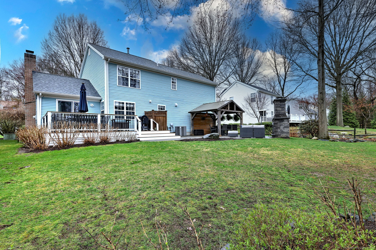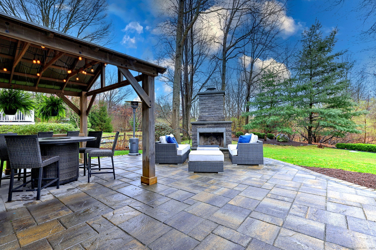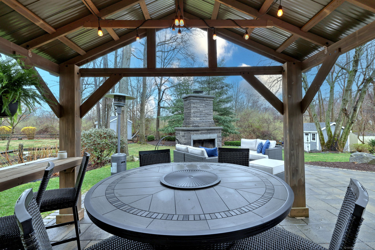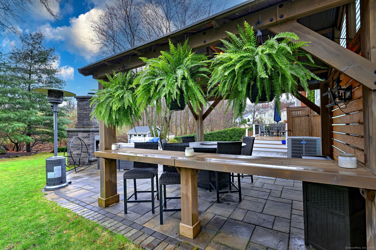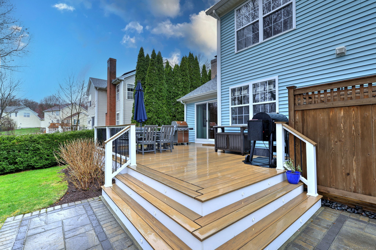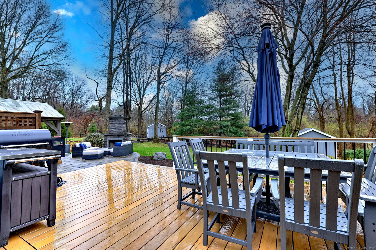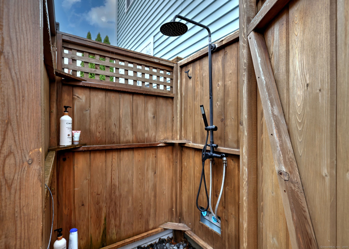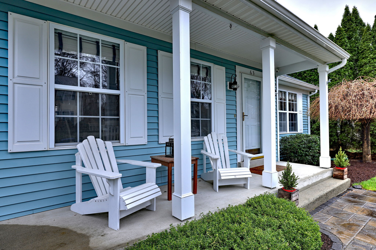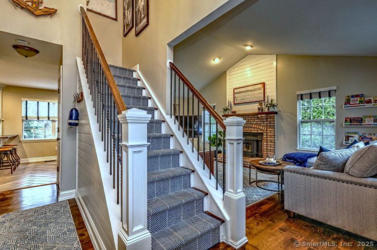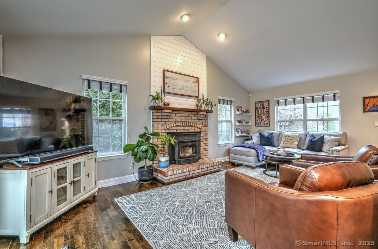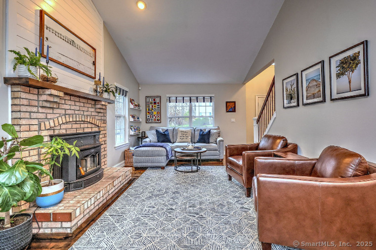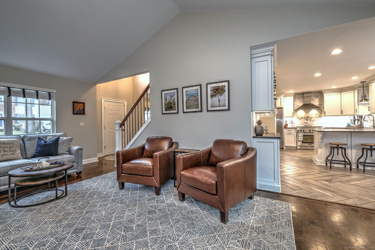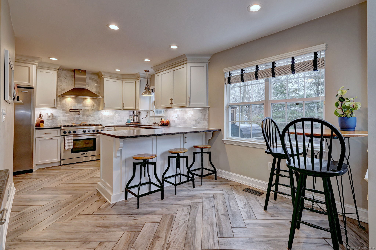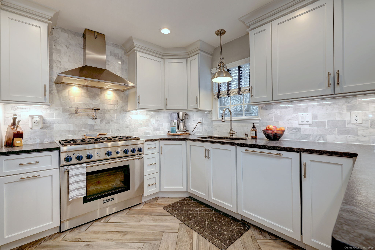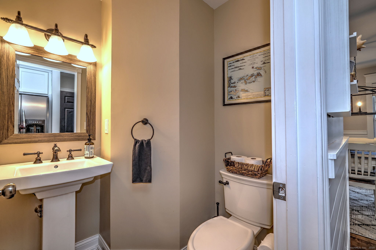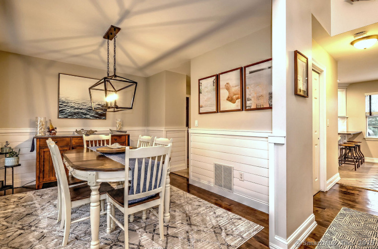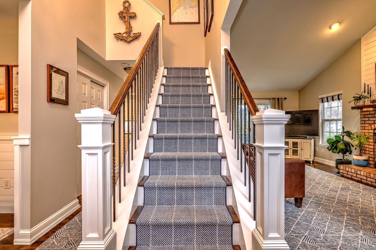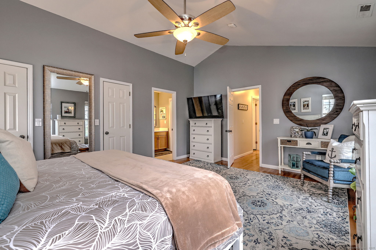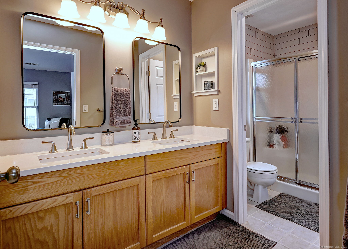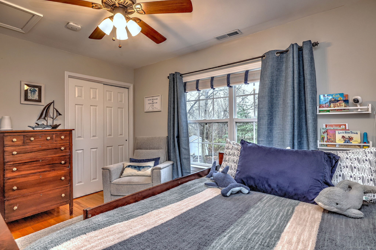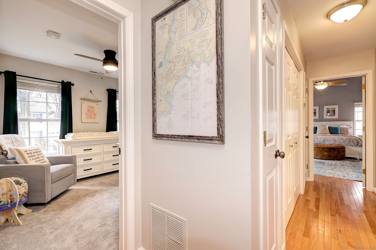More about this Property
If you are interested in more information or having a tour of this property with an experienced agent, please fill out this quick form and we will get back to you!
63 Chestnut Lane, Milford CT 06461
Current Price: $695,000
 3 beds
3 beds  3 baths
3 baths  2308 sq. ft
2308 sq. ft
Last Update: 6/30/2025
Property Type: Single Family For Sale
Welcome to Lexington Green-one of Milfords most sought-after communities! This beautifully updated 3-bedroom, 2.5-bath home offers 1,804 sq ft of comfortable living with modern style and thoughtful details throughout. The updated kitchen is a chefs dream, featuring granite counters, stainless steel appliances, a pot filler, breakfast bar, and a sun-filled dining area perfect for gatherings. The warm and inviting family room boasts vaulted ceilings and a slider that opens to a composite deck overlooking peaceful open space. Outdoor living is a true highlight-enjoy an outdoor fireplace, shower, pergola-covered patio, and a shed for extra storage. The finished basement adds valuable space with a playroom featuring built-in surround sound, an additional full bath, and a flexible bedroom or office. Special features include an underground sprinkler system, shiplap walls, custom shelving, home automation, and soaring ceilings in both the family room and primary suite. Conveniently located near shopping, dining, highways, and the commuter train, this home blends comfort, style, and location-perfect for todays modern buyer!
lexingtongreenmilford.org.
Lexington Way, left onto Lookout Hill, left onto Chestnut Lane.
MLS #: 24088108
Style: Colonial
Color: Light blue
Total Rooms:
Bedrooms: 3
Bathrooms: 3
Acres: 0.17
Year Built: 1994 (Public Records)
New Construction: No/Resale
Home Warranty Offered:
Property Tax: $9,000
Zoning: R30
Mil Rate:
Assessed Value: $308,870
Potential Short Sale:
Square Footage: Estimated HEATED Sq.Ft. above grade is 1804; below grade sq feet total is 504; total sq ft is 2308
| Appliances Incl.: | Oven/Range,Range Hood,Refrigerator,Dishwasher,Disposal,Washer,Dryer |
| Laundry Location & Info: | Upper Level Hall |
| Fireplaces: | 1 |
| Energy Features: | Fireplace Insert,Programmable Thermostat,Thermopane Windows |
| Interior Features: | Auto Garage Door Opener |
| Energy Features: | Fireplace Insert,Programmable Thermostat,Thermopane Windows |
| Basement Desc.: | Full,Heated,Storage,Cooled,Interior Access,Partially Finished,Liveable Space |
| Exterior Siding: | Vinyl Siding |
| Exterior Features: | Underground Utilities,Shed,Porch,Deck,Gutters,Underground Sprinkler,Patio |
| Foundation: | Concrete |
| Roof: | Asphalt Shingle |
| Parking Spaces: | 2 |
| Driveway Type: | Private,Paved,Asphalt |
| Garage/Parking Type: | Attached Garage,Paved,Off Street Parking,Driveway |
| Swimming Pool: | 0 |
| Waterfront Feat.: | Not Applicable |
| Lot Description: | In Subdivision,Treed,Borders Open Space,Professionally Landscaped |
| Nearby Amenities: | Golf Course,Health Club,Medical Facilities,Park,Playground/Tot Lot,Private School(s),Shopping/Mall,Tennis Courts |
| Occupied: | Owner |
HOA Fee Amount 160
HOA Fee Frequency: Monthly
Association Amenities: Park.
Association Fee Includes:
Hot Water System
Heat Type:
Fueled By: Hot Air,Zoned.
Cooling: Ceiling Fans,Central Air,Zoned
Fuel Tank Location:
Water Service: Public Water Connected
Sewage System: Public Sewer Connected
Elementary: Per Board of Ed
Intermediate:
Middle:
High School: Per Board of Ed
Current List Price: $695,000
Original List Price: $695,000
DOM: 2
Listing Date: 4/17/2025
Last Updated: 4/22/2025 7:47:21 PM
Expected Active Date: 4/20/2025
List Agent Name: Christine Shaw
List Office Name: Coldwell Banker Realty
