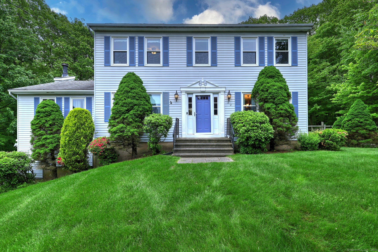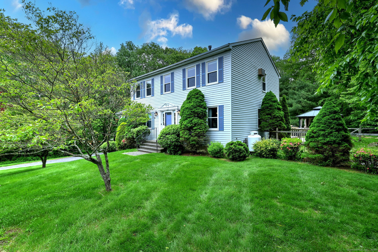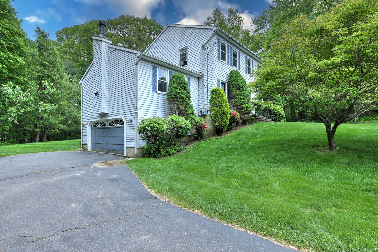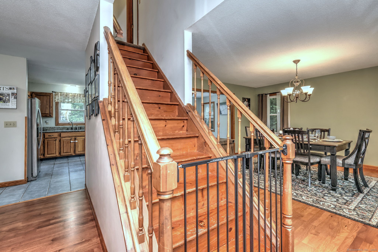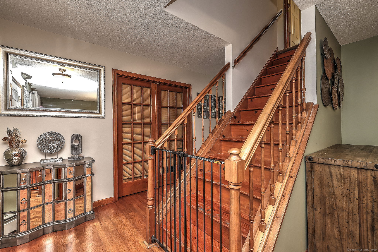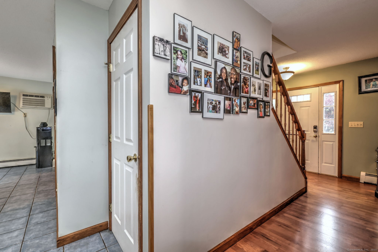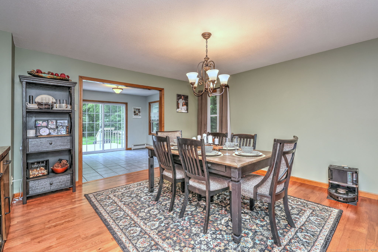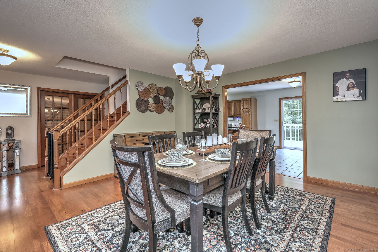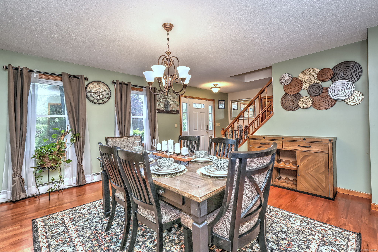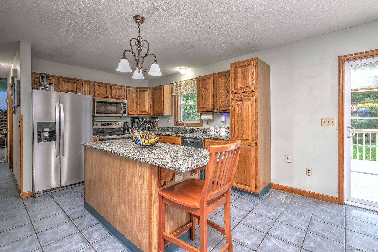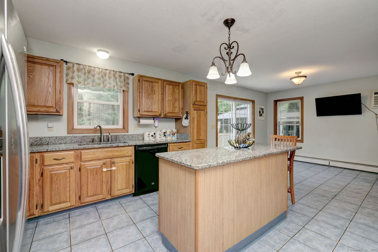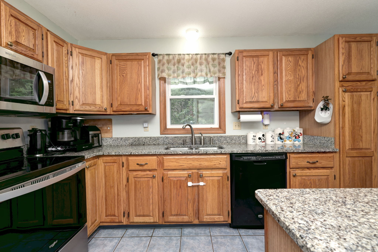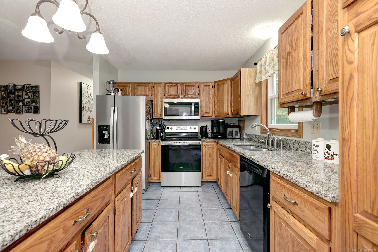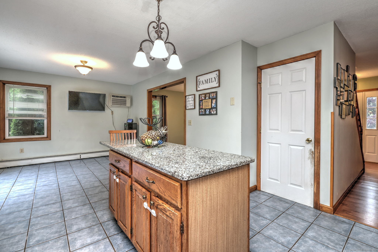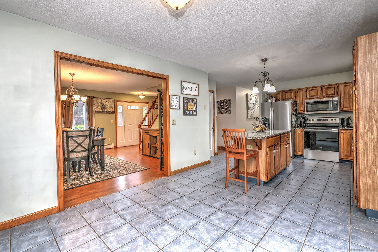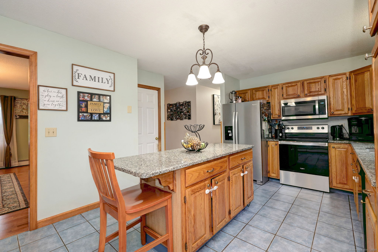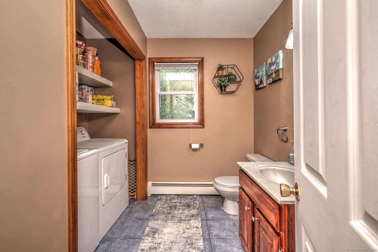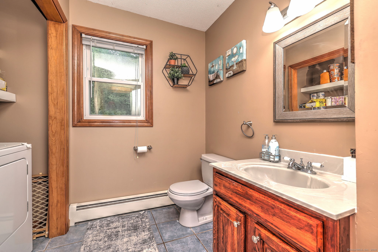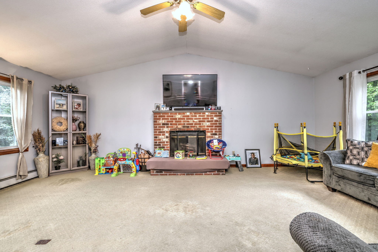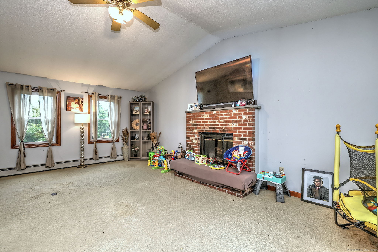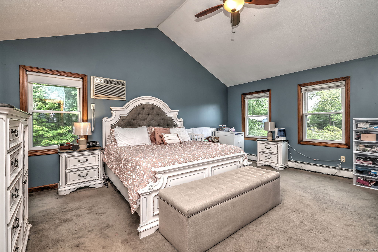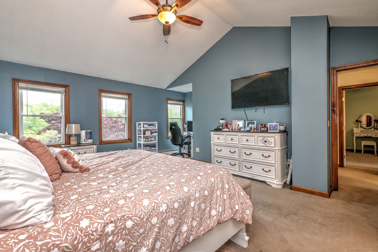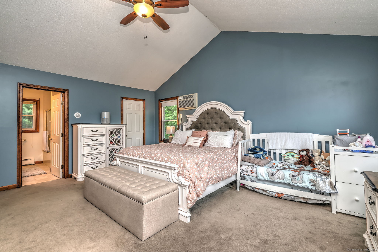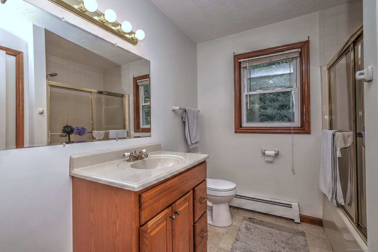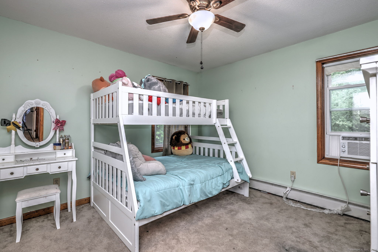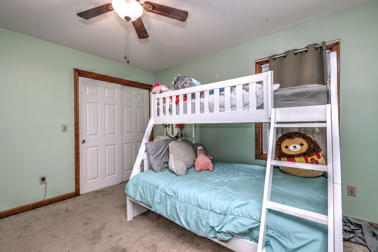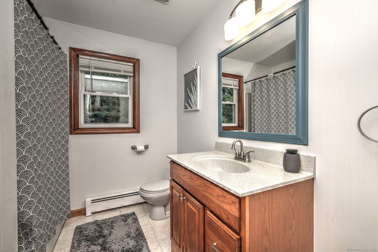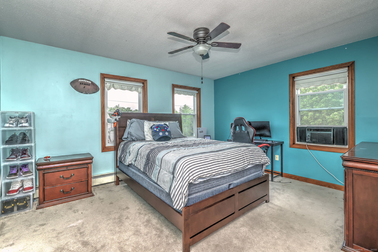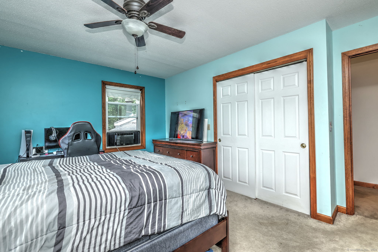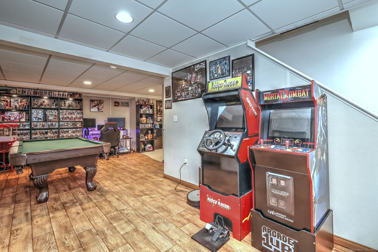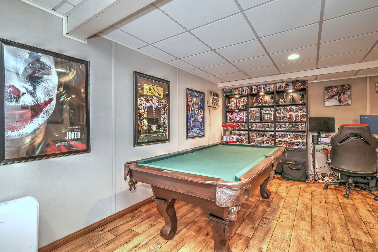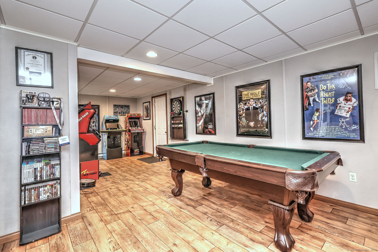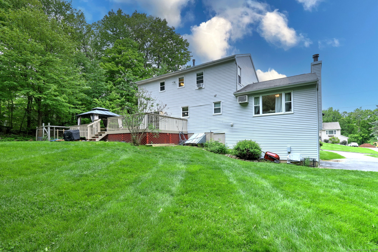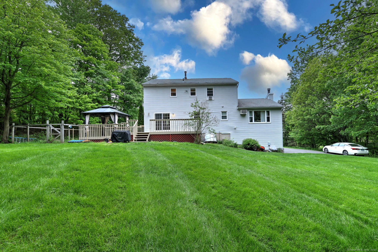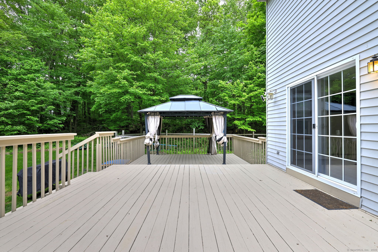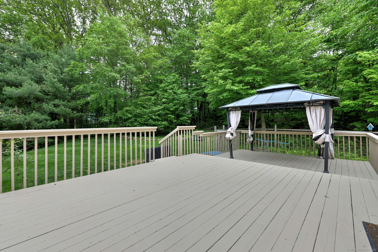More about this Property
If you are interested in more information or having a tour of this property with an experienced agent, please fill out this quick form and we will get back to you!
22 Cheryl Lane, Prospect CT 06712
Current Price: $515,000
 3 beds
3 beds  3 baths
3 baths  2988 sq. ft
2988 sq. ft
Last Update: 6/25/2025
Property Type: Single Family For Sale
Welcome home to 22 Cheryl Ln! Nestled on a quiet cul-de-sac and set on nearly an acre, this spacious colonial offers the perfect blend of comfort, style, and functionality. With 3 bedrooms, 2 and half baths, and a finished 700 sq ft basement, this home provides approximately 3,000 sq ft of total living space. The eat-in kitchen features granite countertops, an island, and sliders that open to a large back deck-ideal for entertaining or enjoying peaceful views of the private, tree-lined yard. The main floor also includes a formal dining room, a bright family room with cathedral ceilings and a cozy fireplace, a convenient laundry room with half bath, and an enclosed flex room with glass doors-perfect for a home office, den, or playroom. Upstairs, the spacious primary suite offers cathedral ceilings, a walk-in closet, and a full bath. Two additional bedrooms and another full bath complete the upper level. Additional highlights include a new well pump and a tankless, on-demand propane hot water heater for energy efficiency. 2 car under-house garage for added convenience. Plenty of storage space throughout.
GPS Friendly
MLS #: 24088106
Style: Colonial
Color:
Total Rooms:
Bedrooms: 3
Bathrooms: 3
Acres: 0.94
Year Built: 1993 (Public Records)
New Construction: No/Resale
Home Warranty Offered:
Property Tax: $6,436
Zoning: RA-1
Mil Rate:
Assessed Value: $200,240
Potential Short Sale:
Square Footage: Estimated HEATED Sq.Ft. above grade is 2288; below grade sq feet total is 700; total sq ft is 2988
| Appliances Incl.: | Oven/Range,Microwave,Refrigerator,Dishwasher |
| Laundry Location & Info: | Main Level Main level in 1/2 bath |
| Fireplaces: | 1 |
| Interior Features: | Cable - Available |
| Basement Desc.: | Full,Heated,Fully Finished,Garage Access,Interior Access |
| Exterior Siding: | Vinyl Siding |
| Exterior Features: | Deck,Gutters |
| Foundation: | Concrete |
| Roof: | Asphalt Shingle |
| Parking Spaces: | 2 |
| Driveway Type: | Private |
| Garage/Parking Type: | Under House Garage,Paved,Off Street Parking,Drivew |
| Swimming Pool: | 0 |
| Waterfront Feat.: | Not Applicable |
| Lot Description: | Lightly Wooded,Level Lot |
| Nearby Amenities: | Health Club,Medical Facilities,Shopping/Mall |
| In Flood Zone: | 0 |
| Occupied: | Owner |
Hot Water System
Heat Type:
Fueled By: Hot Water.
Cooling: Wall Unit
Fuel Tank Location: Above Ground
Water Service: Private Well
Sewage System: Septic
Elementary: Per Board of Ed
Intermediate: Per Board of Ed
Middle: Per Board of Ed
High School: Woodland Regional
Current List Price: $515,000
Original List Price: $515,000
DOM: 3
Listing Date: 5/26/2025
Last Updated: 6/2/2025 11:17:13 AM
Expected Active Date: 5/30/2025
List Agent Name: Jennifer Bundock
List Office Name: Coldwell Banker Realty
