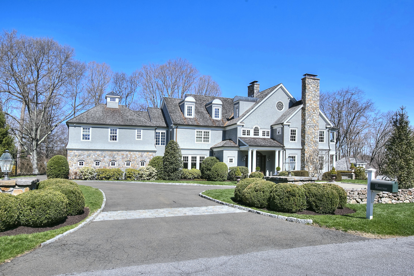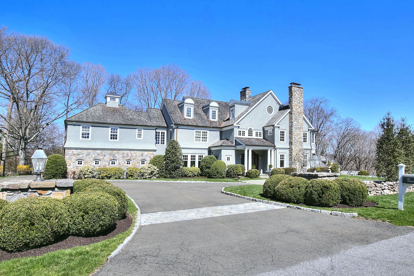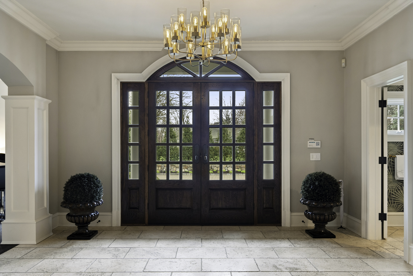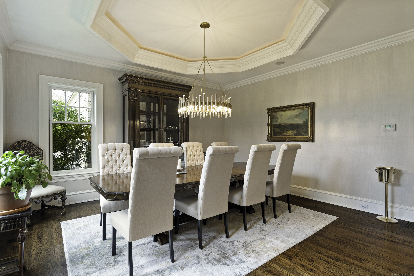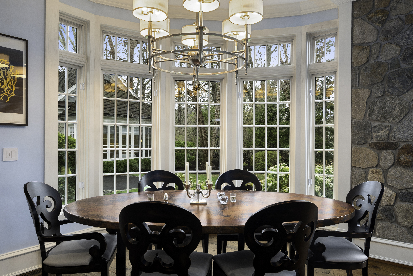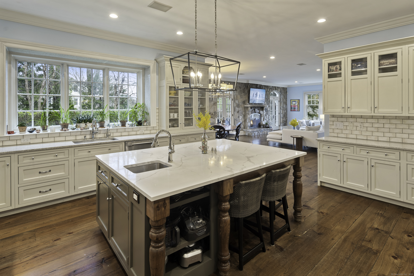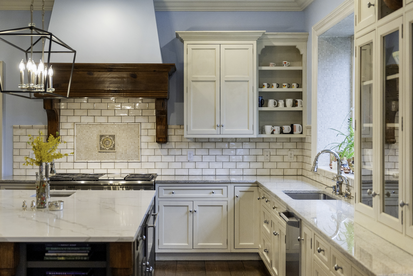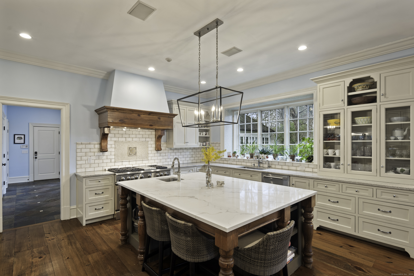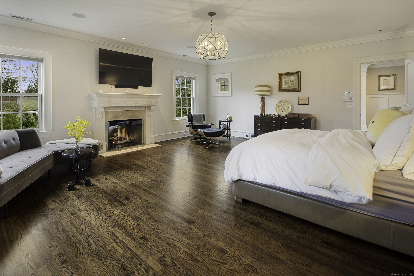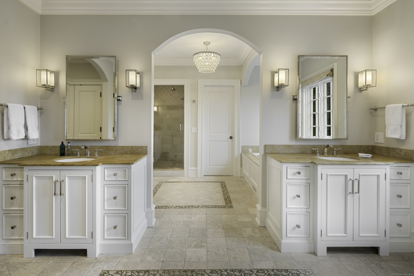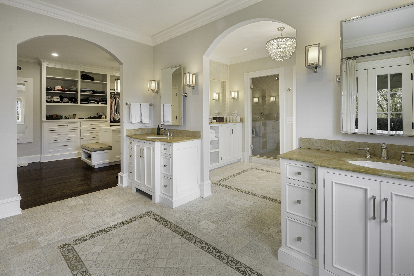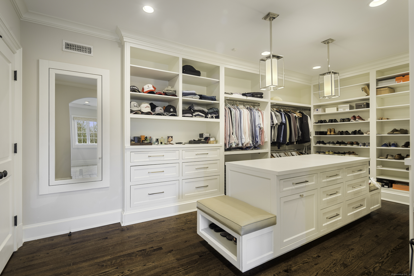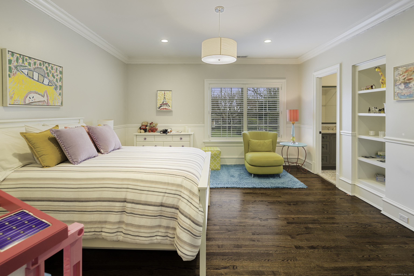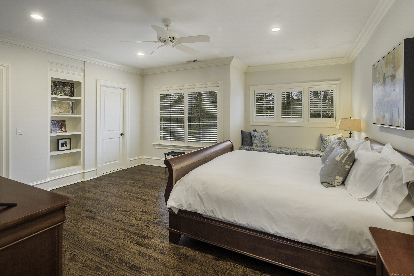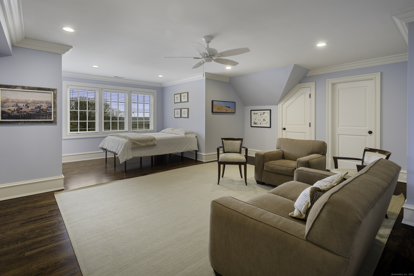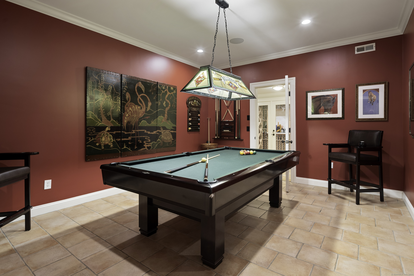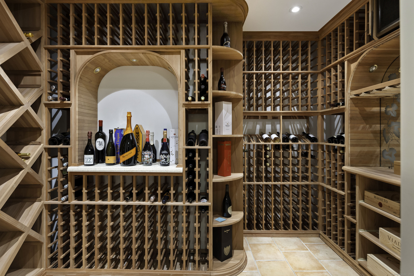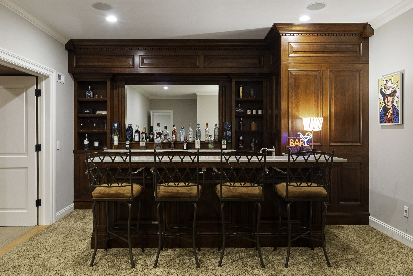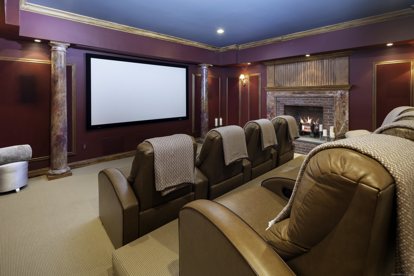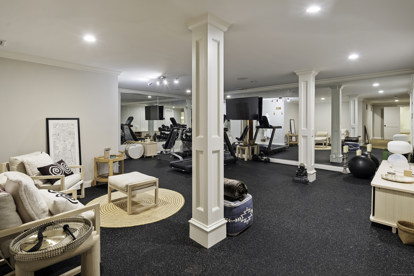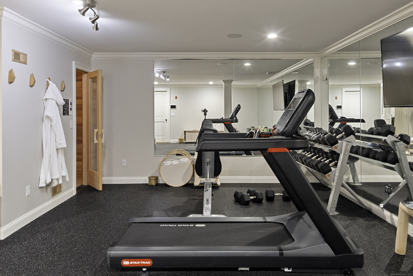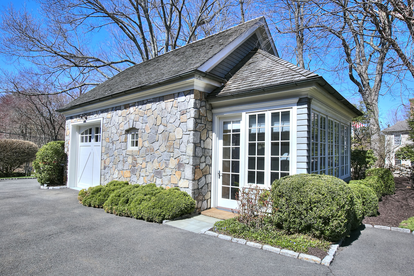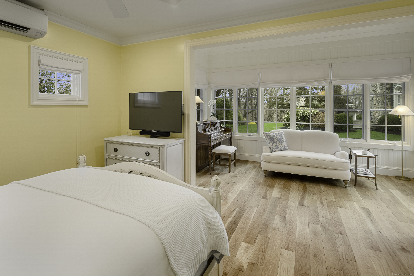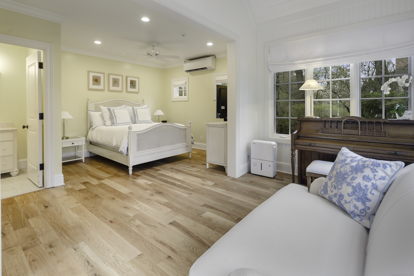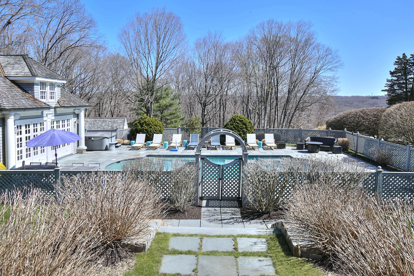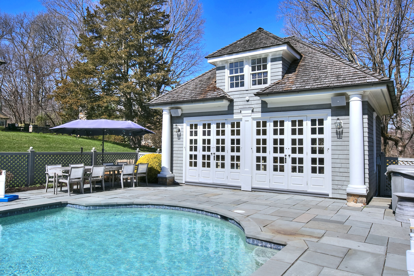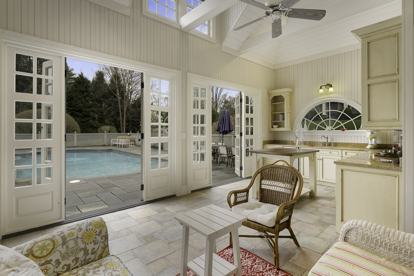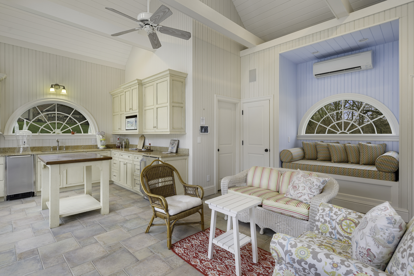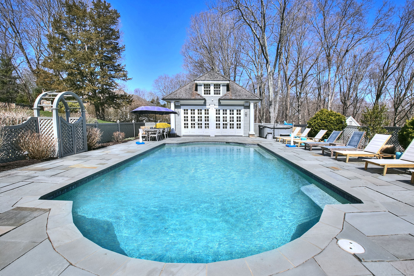More about this Property
If you are interested in more information or having a tour of this property with an experienced agent, please fill out this quick form and we will get back to you!
17 Wardwell Drive, New Canaan CT 06840
Current Price: $5,495,000
 6 beds
6 beds  9 baths
9 baths  9620 sq. ft
9620 sq. ft
Last Update: 6/20/2025
Property Type: Single Family For Sale
UNDERSTATED GRANDEUR. UNFORGETTABLE LIVING. At the end of a quiet New Canaan cul-de-sac stands a rare blend of timeless elegance and modern livability. Architect-designed and set amidst landscape architect-crafted gardens, this stone and shingle estate is grand yet understated with every inch reflecting thoughtful design & refined materials. The gracious foyer leads to a sunlit living room, elegant dining room, and inviting family room-all with walls of windows that frame the breathtaking property. A stunning chefs kitchen awaits with luxury appliances, custom cabinetry, and rich stone countertops. Inside, six ensuite bedrooms and seven full and two half baths offer exceptional comfort and privacy. The main level is rich in architectural detail and warmth, with six fireplaces and seamless flow for everyday living or elegant entertaining. The lower level truly elevates the experience. Designed for memorable gatherings, this expansive space includes a custom wine cellar, full home theater with fireplace, billiards room, sauna, and a bespoke bar that rivals any private club. Stone patios, lush lawns, and an outdoor fireplace set the scene. The pool and its beautifully appointed pool house-with a full kitchen-offer resort-style relaxation. A separate guest house complete with its own garage is perfect for extended stays. Sited high to capture long, leafy views, this estate invites you to slow down, soak it in, and savor every moment. Just minutes to town, yet a world away.
Valley Road to Thayer Drive to Wardwell Drive
MLS #: 24088088
Style: Colonial
Color: Grey
Total Rooms:
Bedrooms: 6
Bathrooms: 9
Acres: 2.52
Year Built: 2005 (Public Records)
New Construction: No/Resale
Home Warranty Offered:
Property Tax: $43,670
Zoning: 2AC
Mil Rate:
Assessed Value: $2,705,710
Potential Short Sale:
Square Footage: Estimated HEATED Sq.Ft. above grade is 8420; below grade sq feet total is 1200; total sq ft is 9620
| Appliances Incl.: | Oven/Range,Microwave,Range Hood,Refrigerator,Freezer,Icemaker,Dishwasher,Washer,Dryer,Wine Chiller |
| Laundry Location & Info: | Upper Level 2 LAUNDRY ROOMS/ 2nd floor & Lower. |
| Fireplaces: | 6 |
| Interior Features: | Audio System,Auto Garage Door Opener,Cable - Available,Sauna,Security System |
| Home Automation: | Lighting,Security System,Thermostat(s) |
| Basement Desc.: | Full,Heated,Storage,Fully Finished,Cooled,Liveable Space |
| Exterior Siding: | Clapboard |
| Exterior Features: | Terrace,Guest House,Hot Tub,French Doors,Balcony,Grill,Garden Area,Covered Deck,Underground Sprinkler |
| Foundation: | Block |
| Roof: | Wood Shingle |
| Parking Spaces: | 4 |
| Garage/Parking Type: | Attached Garage,Detached Garage,Covered Garage |
| Swimming Pool: | 1 |
| Waterfront Feat.: | Not Applicable |
| Lot Description: | Fence - Partial,Treed,Level Lot,On Cul-De-Sac,Professionally Landscaped |
| Nearby Amenities: | Health Club,Library,Medical Facilities,Park,Public Pool,Shopping/Mall,Stables/Riding,Tennis Courts |
| In Flood Zone: | 0 |
| Occupied: | Owner |
Hot Water System
Heat Type:
Fueled By: Hot Air,Zoned.
Cooling: Central Air,Zoned
Fuel Tank Location: In Basement
Water Service: Private Well
Sewage System: Septic
Elementary: East
Intermediate:
Middle: Saxe Middle
High School: New Canaan
Current List Price: $5,495,000
Original List Price: $5,495,000
DOM: 45
Listing Date: 5/1/2025
Last Updated: 5/6/2025 4:05:02 AM
Expected Active Date: 5/6/2025
List Agent Name: Rita Kirby
List Office Name: William Pitt Sothebys Intl
