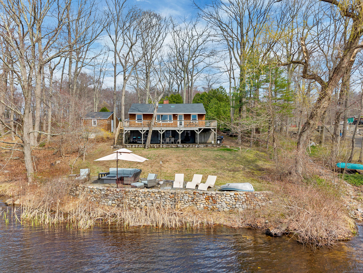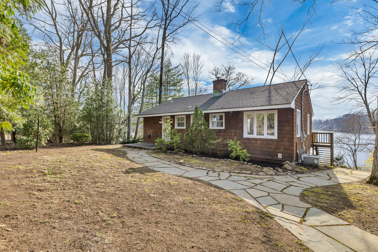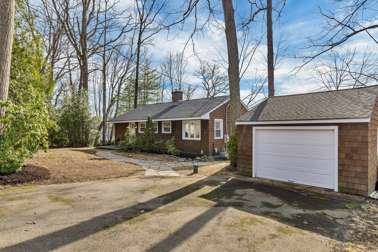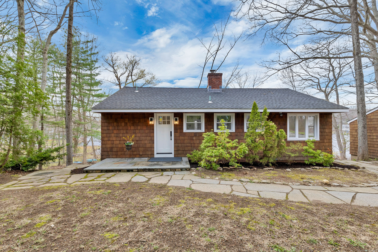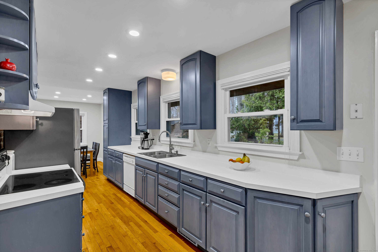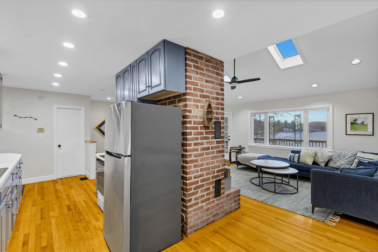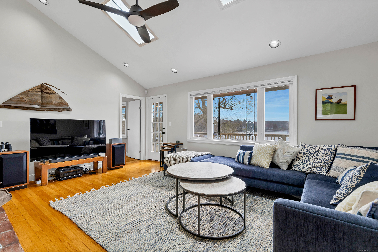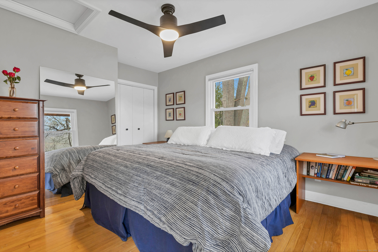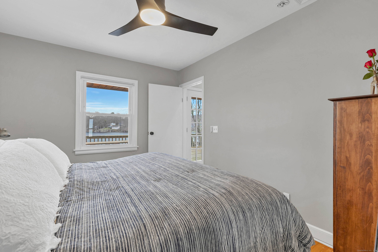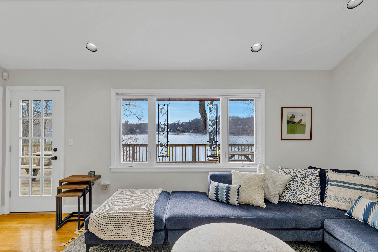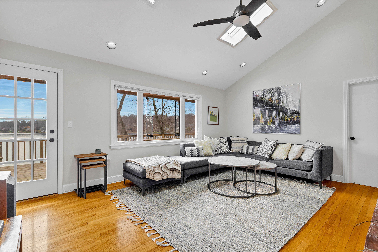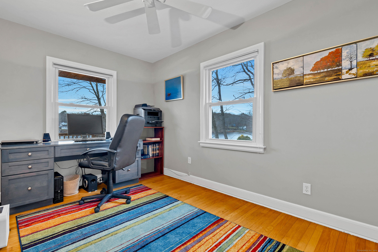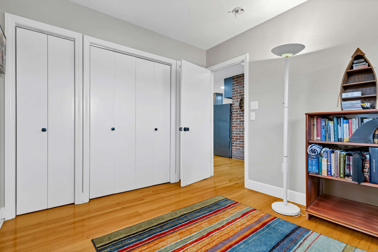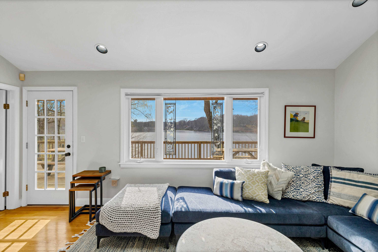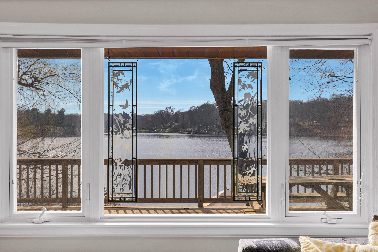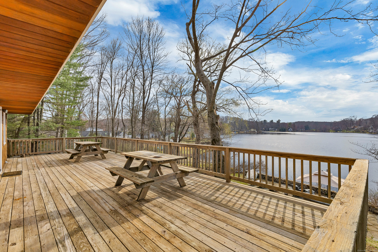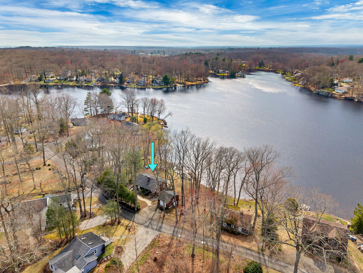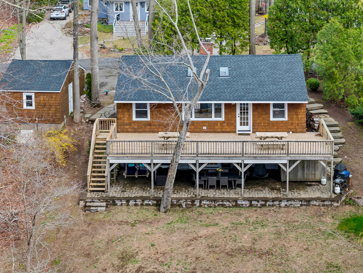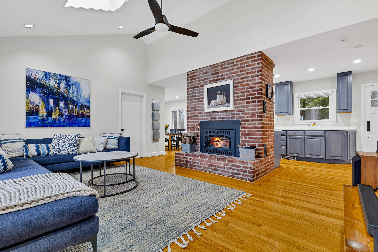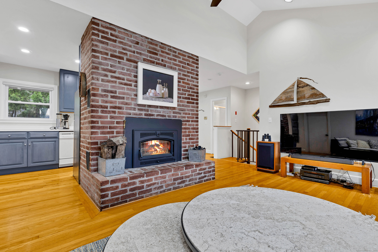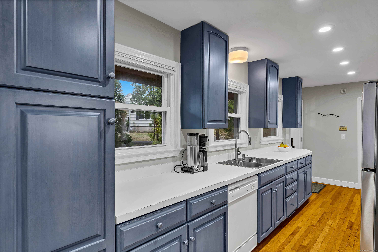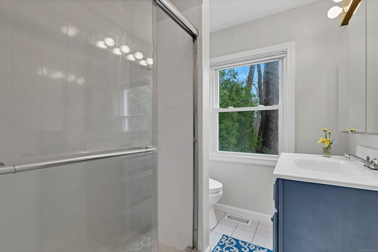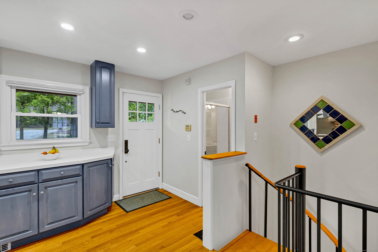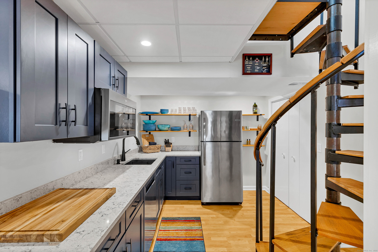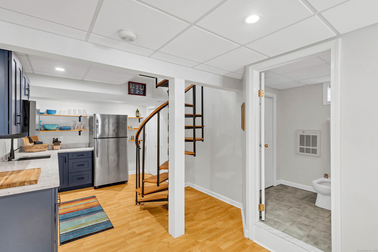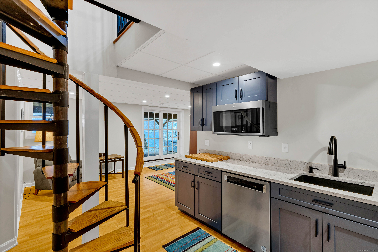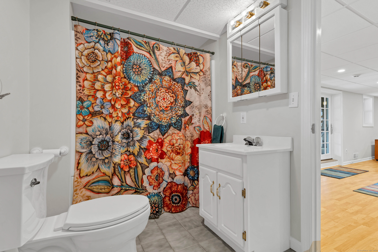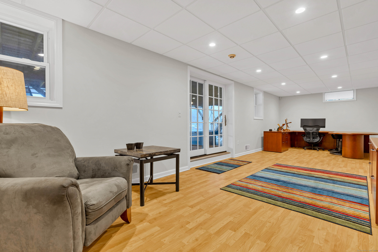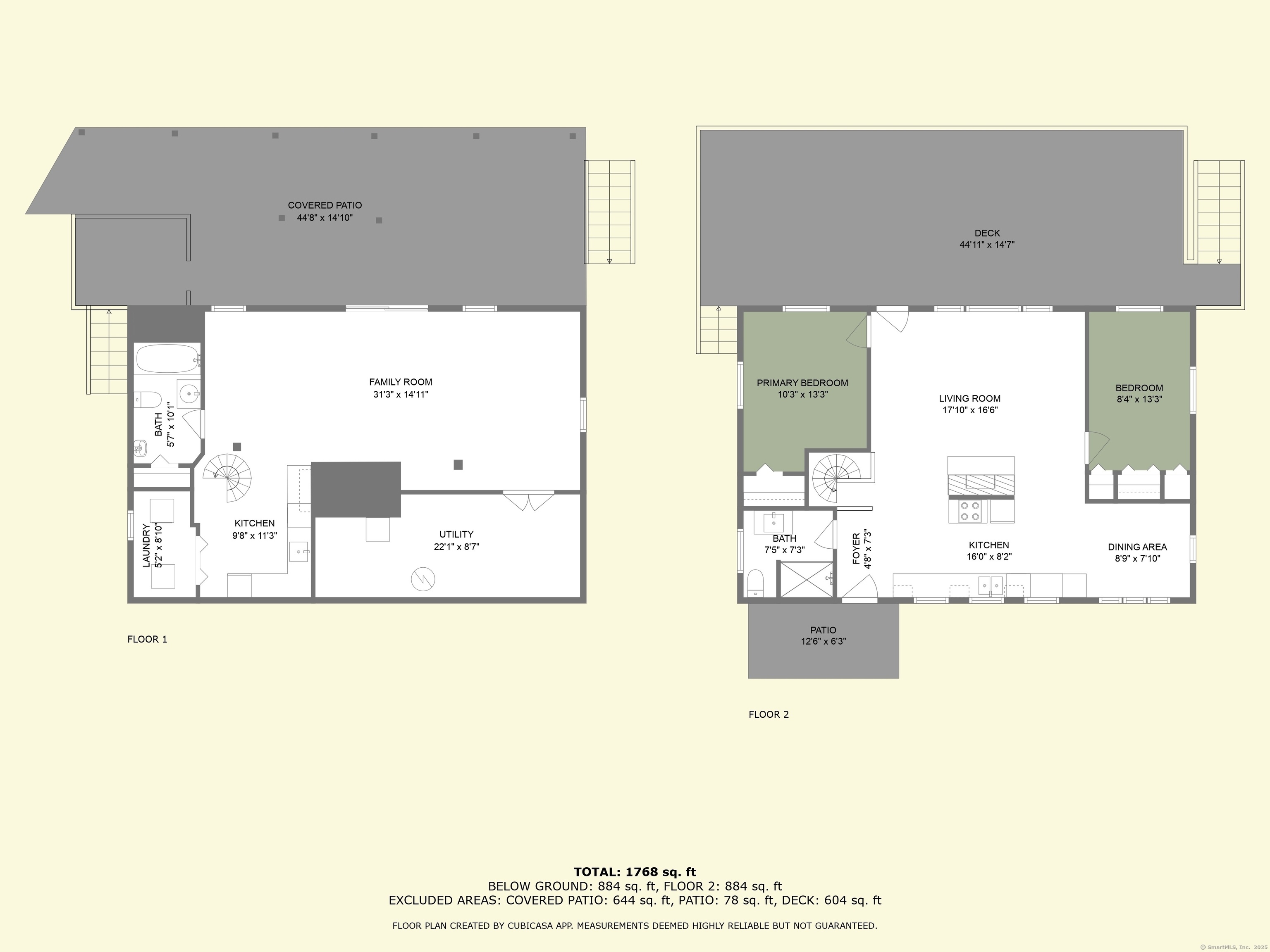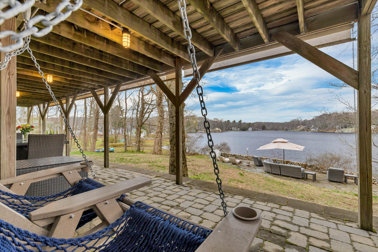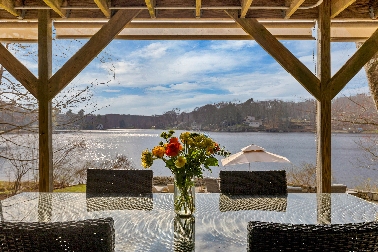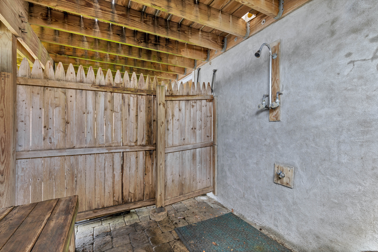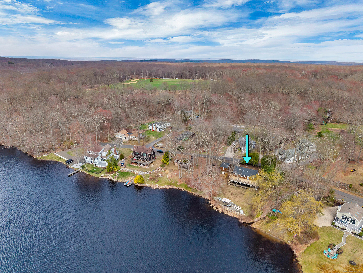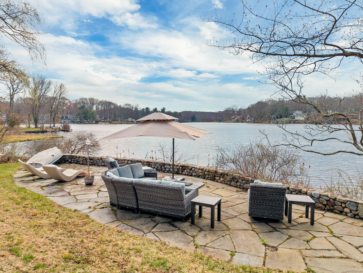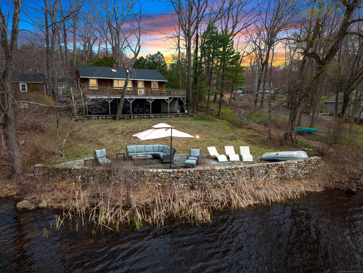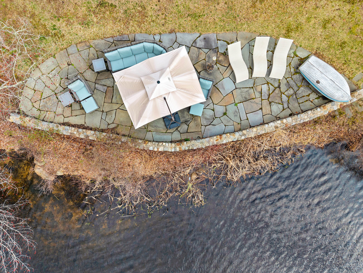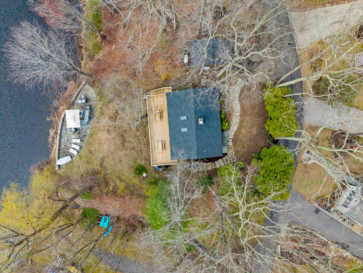More about this Property
If you are interested in more information or having a tour of this property with an experienced agent, please fill out this quick form and we will get back to you!
85 Shore Drive, Haddam CT 06441
Current Price: $665,000
 2 beds
2 beds  2 baths
2 baths  1603 sq. ft
1603 sq. ft
Last Update: 6/18/2025
Property Type: Single Family For Sale
Imagine relaxing days, spectacular sunsets year-round and endless entertaining nights at this perfect property paradise on Hidden Lake. Step into a light and bright nicely renovated home, complete with vaulted ceilings and skylights, hardwood floors and stunning lake views from both bedrooms and the living room. Wood stove can heat the entire main floor for cozy nights by the fireplace. Enjoy a nicely remodeled kitchen, dining room and full bath on the main floor. Walk out to a huge deck overlooking your lake front home. Spiral staircase leads to lower level that provides a second, brand-new kitchen, a large family room, another full bathroom and laundry room. Sliders lead to a huge paver patio with an outdoor shower and grilling area. Mechanically sound, the property has a new engineered septic system, new doors and hardware, new roof and natural cedar siding on the both the house and garage, new hot water heater and brand-new propane fired generator. Outside, enjoy over 1,300 SF of outdoor entertaining space, including a custom stone wall with bluestone patio. Turn the key and enjoy this impeccable year-round lake retreat!
Rt 81 to Hidden Lake Rd. Right onto East Shore Drive to #85 on the left.
MLS #: 24088037
Style: Ranch
Color: Natural
Total Rooms:
Bedrooms: 2
Bathrooms: 2
Acres: 0.28
Year Built: 1955 (Public Records)
New Construction: No/Resale
Home Warranty Offered:
Property Tax: $5,833
Zoning: R-1
Mil Rate:
Assessed Value: $169,810
Potential Short Sale:
Square Footage: Estimated HEATED Sq.Ft. above grade is 912; below grade sq feet total is 691; total sq ft is 1603
| Appliances Incl.: | Electric Range,Microwave,Refrigerator,Dishwasher,Disposal,Washer,Dryer |
| Laundry Location & Info: | Lower Level Located on lower level |
| Fireplaces: | 1 |
| Energy Features: | Generator,Programmable Thermostat,Thermopane Windows |
| Interior Features: | Cable - Available,Security System |
| Energy Features: | Generator,Programmable Thermostat,Thermopane Windows |
| Home Automation: | Security System,Thermostat(s) |
| Basement Desc.: | Full,Heated,Fully Finished,Interior Access,Walk-out,Liveable Space,Full With Walk-Out |
| Exterior Siding: | Cedar |
| Exterior Features: | Terrace,Porch,Deck,Stone Wall,Patio |
| Foundation: | Concrete |
| Roof: | Asphalt Shingle |
| Parking Spaces: | 1 |
| Driveway Type: | Private,Paved |
| Garage/Parking Type: | Detached Garage,Paved,Driveway |
| Swimming Pool: | 0 |
| Waterfront Feat.: | Lake,Association Required,Water Community,View,Access |
| Lot Description: | Level Lot,Water View |
| Nearby Amenities: | Lake |
| In Flood Zone: | 0 |
| Occupied: | Owner |
Hot Water System
Heat Type:
Fueled By: Hot Air.
Cooling: Ceiling Fans,Central Air
Fuel Tank Location: In Basement
Water Service: Private Well
Sewage System: Septic,Other
Elementary: Per Board of Ed
Intermediate:
Middle:
High School: Haddam-Killingworth
Current List Price: $665,000
Original List Price: $665,000
DOM: 24
Listing Date: 4/17/2025
Last Updated: 5/28/2025 12:44:42 PM
List Agent Name: Jane Cardarelli
List Office Name: William Raveis Real Estate
