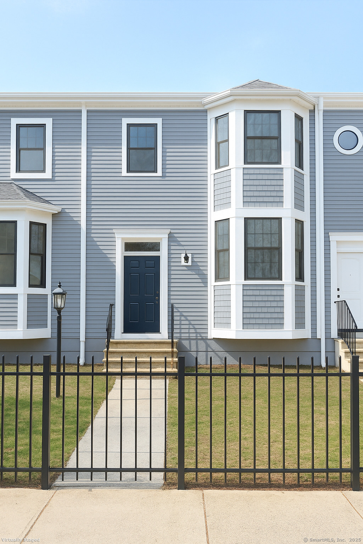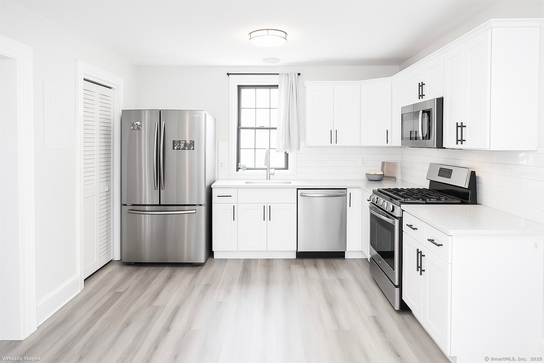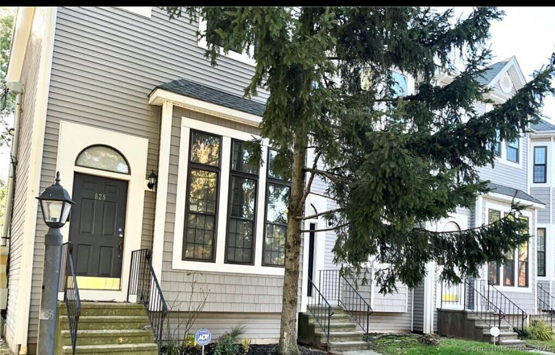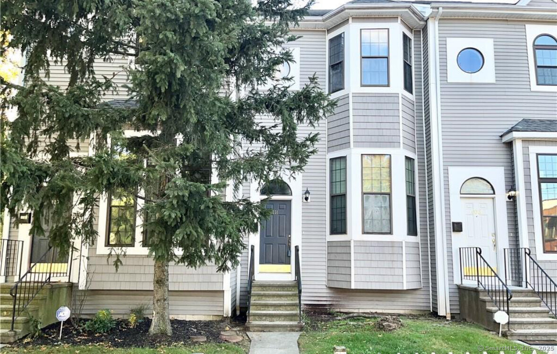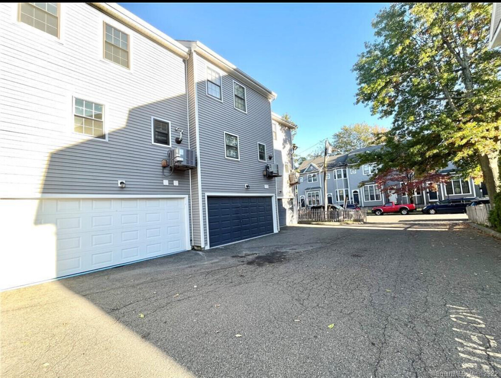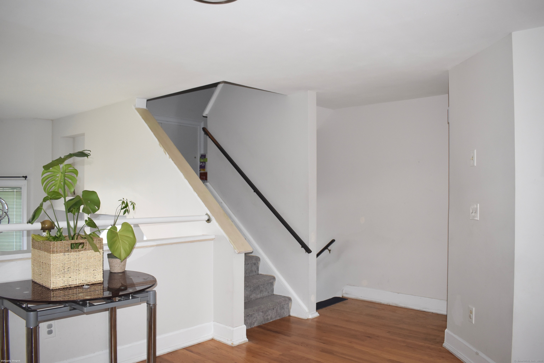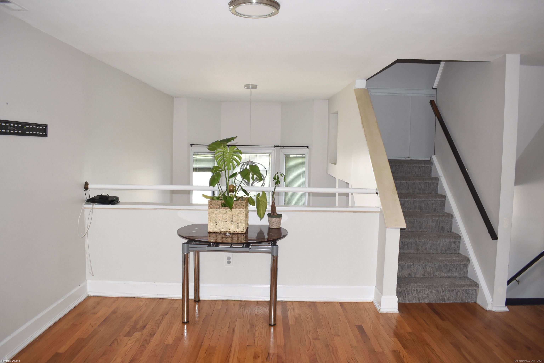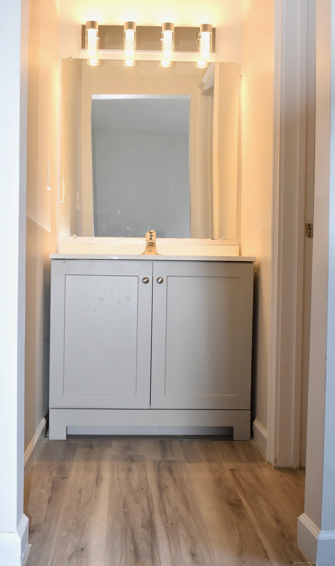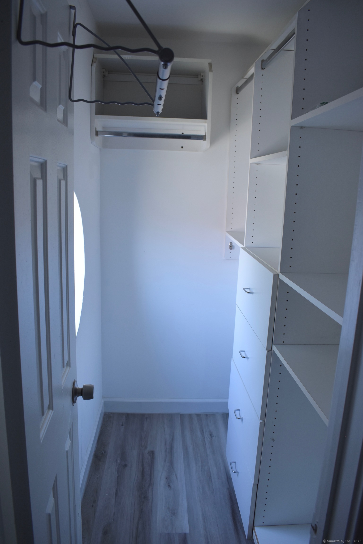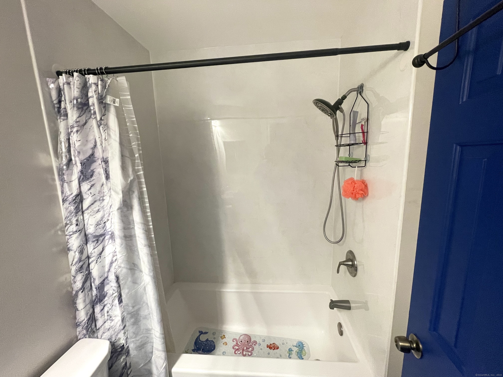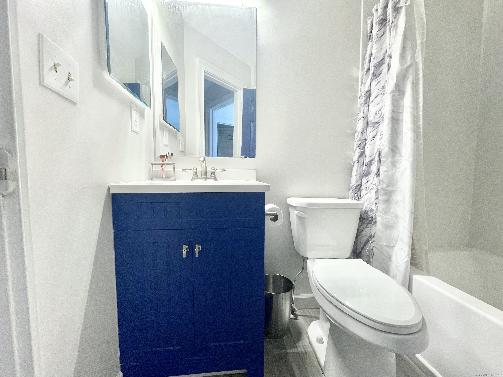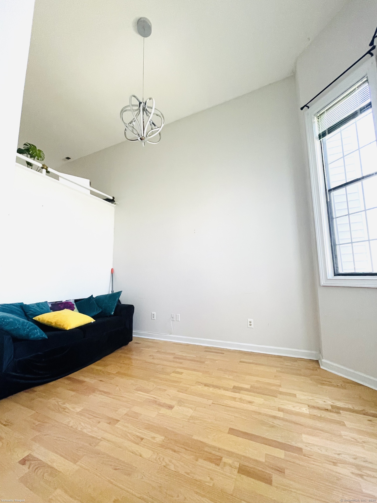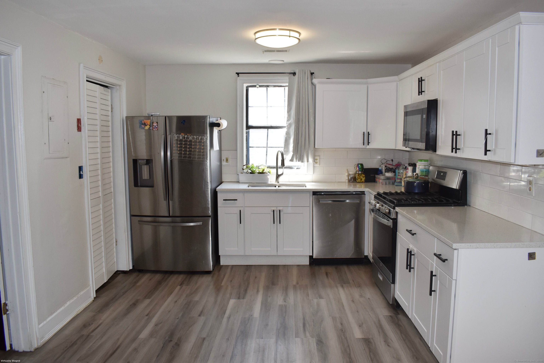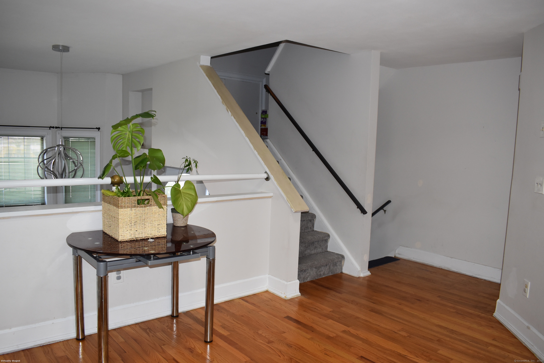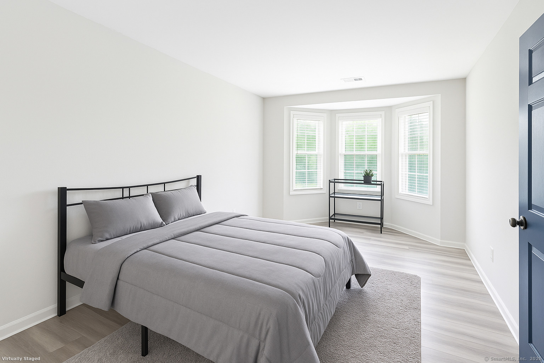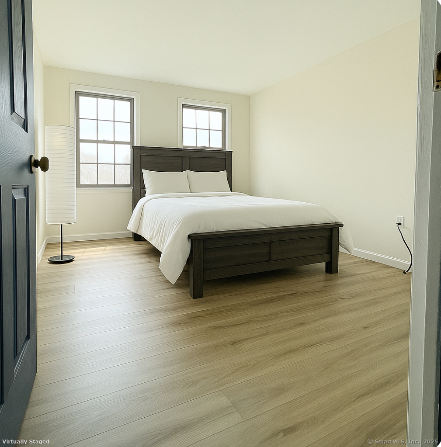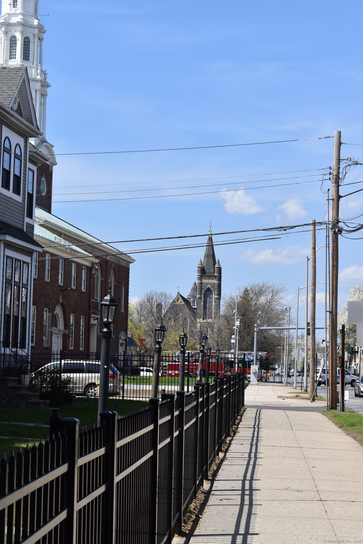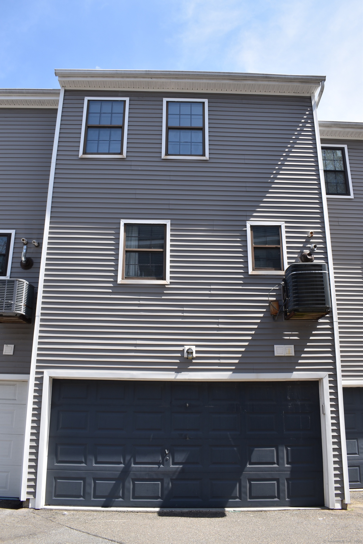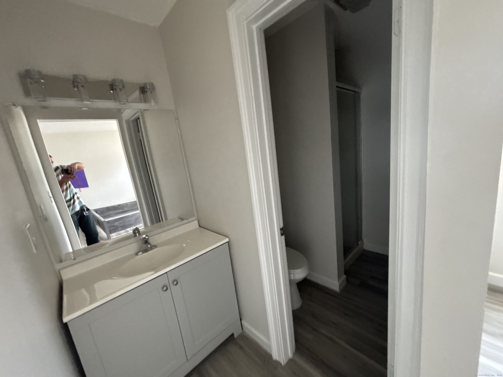More about this Property
If you are interested in more information or having a tour of this property with an experienced agent, please fill out this quick form and we will get back to you!
831 Park Avenue, Bridgeport CT 06604
Current Price: $275,000
 2 beds
2 beds  3 baths
3 baths  1122 sq. ft
1122 sq. ft
Last Update: 6/26/2025
Property Type: Condo/Co-Op For Sale
Welcome to this beautifully updated 2-bedroom, 2-bathroom condo located at 831 Park Ave in Bridgeport, CT. This spacious home offers a perfect blend of comfort and convenience, featuring new flooring, a brand-new kitchen, and modern finishes throughout. The property boasts a new boiler and new hot water tank, ensuring energy efficiency and reliability. Youll also appreciate the convenience of a new laundry setup right in your unit, making everyday living a breeze. The attached garage parking adds extra convenience, especially during winter months. With two well-sized bedrooms and two full bathrooms, this condo provides plenty of space for both relaxation and privacy. Whether youre cooking in the sleek, updated kitchen or enjoying the natural light that pours into the open living spaces, this home is designed to impress. Located in a prime Bridgeport location, youll be close to local amenities, shopping, dining, and transportation, making this condo the perfect place to call home. Dont miss the opportunity to own this move-in-ready unit. Schedule your showing today!
All updates completed within the last two years More Photos to come.
GPS
MLS #: 24088036
Style: Townhouse
Color:
Total Rooms:
Bedrooms: 2
Bathrooms: 3
Acres: 0
Year Built: 1987 (Public Records)
New Construction: No/Resale
Home Warranty Offered:
Property Tax: $2,738
Zoning: PER TOWN
Mil Rate:
Assessed Value: $63,020
Potential Short Sale:
Square Footage: Estimated HEATED Sq.Ft. above grade is 1122; below grade sq feet total is ; total sq ft is 1122
| Appliances Incl.: | Electric Cooktop,Microwave,Refrigerator,Dishwasher,Washer,Electric Dryer |
| Laundry Location & Info: | Main Level Laundry Room is right off the Kitchen |
| Fireplaces: | 0 |
| Interior Features: | Auto Garage Door Opener,Cable - Available,Open Floor Plan |
| Home Automation: | Thermostat(s) |
| Basement Desc.: | Partial,Garage Access |
| Exterior Siding: | Vinyl Siding |
| Parking Spaces: | 1 |
| Garage/Parking Type: | Under House Garage,Parking Lot,Off Street Parking, |
| Swimming Pool: | 0 |
| Waterfront Feat.: | Not Applicable |
| Lot Description: | N/A |
| Nearby Amenities: | Basketball Court,Commuter Bus,Health Club,Medical Facilities,Park,Public Transportation,Shopping/Mall,Walk to Bus Lines |
| In Flood Zone: | 0 |
| Occupied: | Vacant |
HOA Fee Amount 250
HOA Fee Frequency: Monthly
Association Amenities: .
Association Fee Includes:
Hot Water System
Heat Type:
Fueled By: Hot Air.
Cooling: Ceiling Fans,Central Air
Fuel Tank Location:
Water Service: Public Water Connected
Sewage System: Public Sewer Connected
Elementary: Roosevelt
Intermediate:
Middle:
High School: Bassick
Current List Price: $275,000
Original List Price: $275,000
DOM: 30
Listing Date: 4/22/2025
Last Updated: 5/22/2025 1:21:42 PM
List Agent Name: Doug Puff
List Office Name: RE/MAX Town & Country
