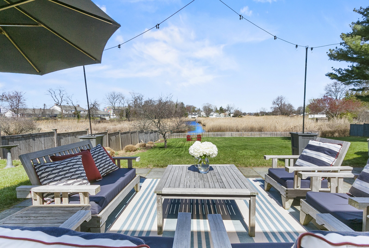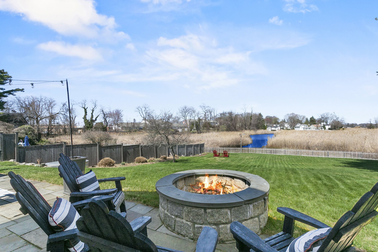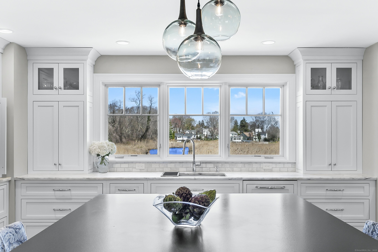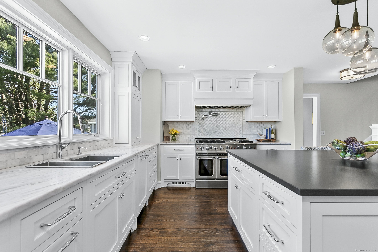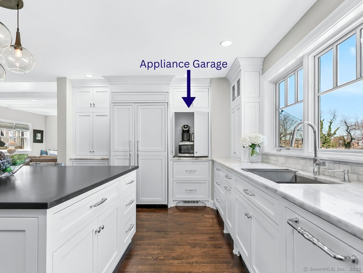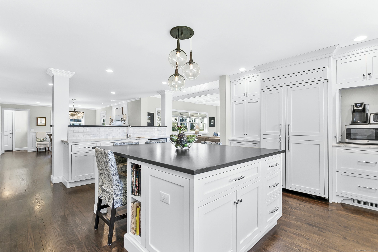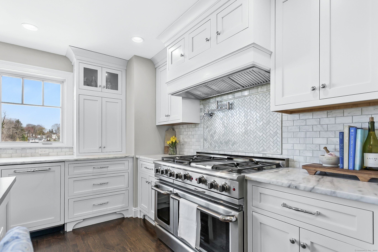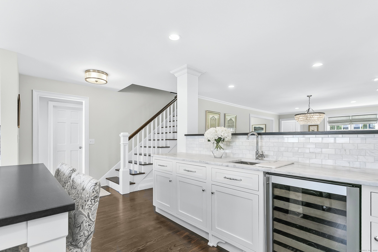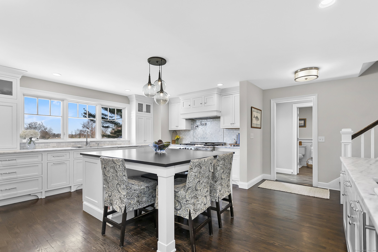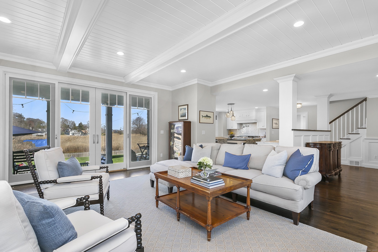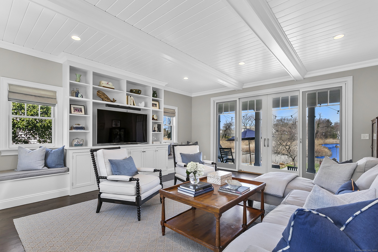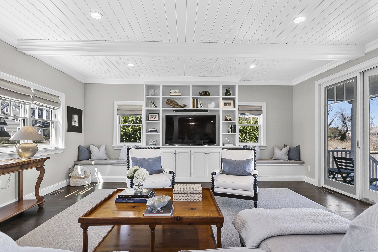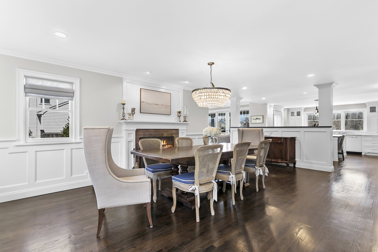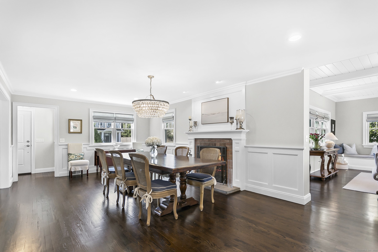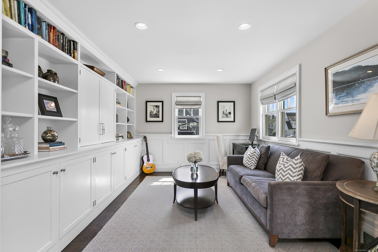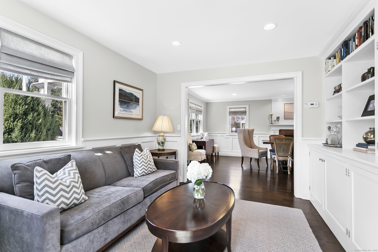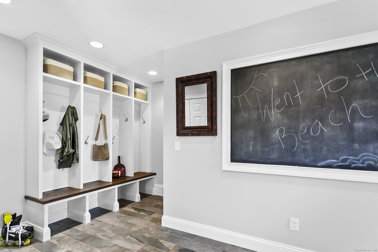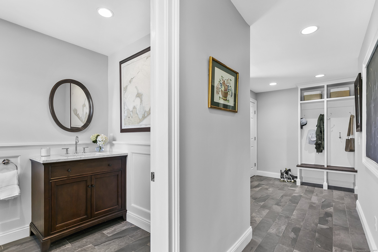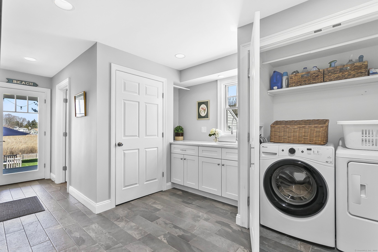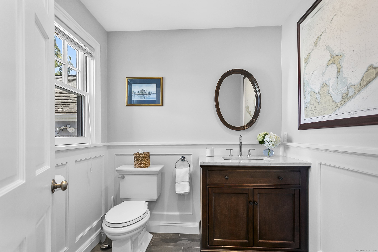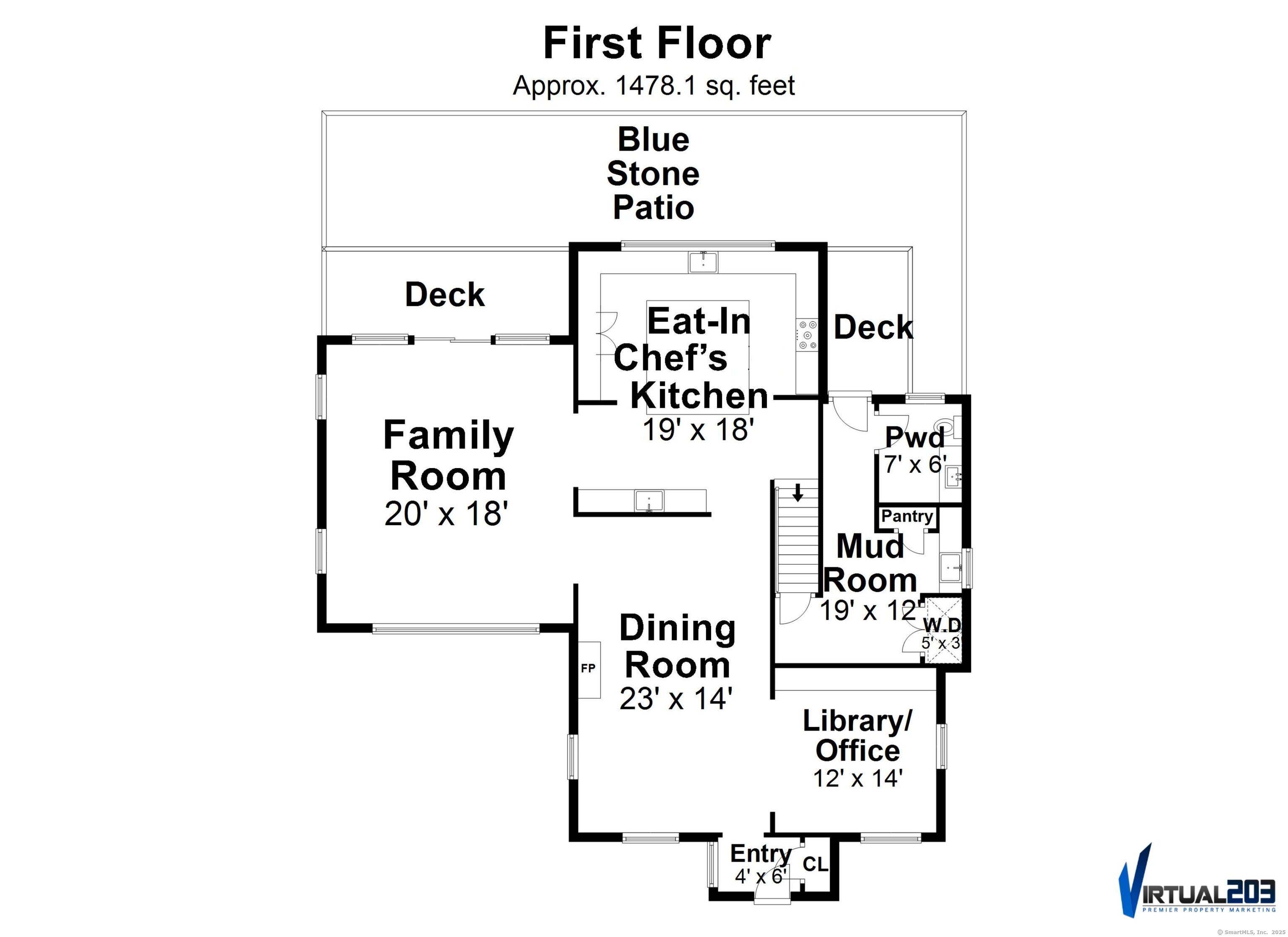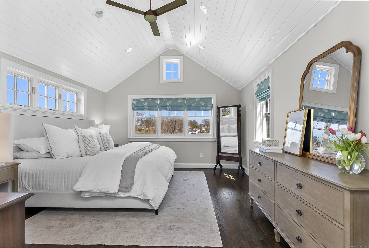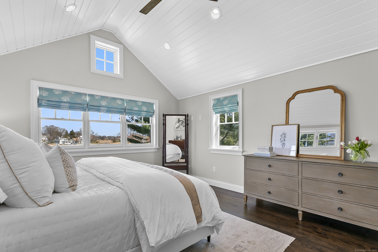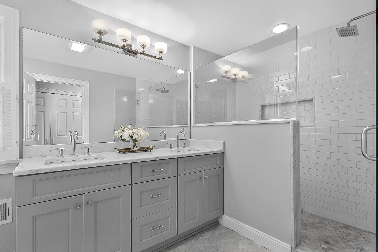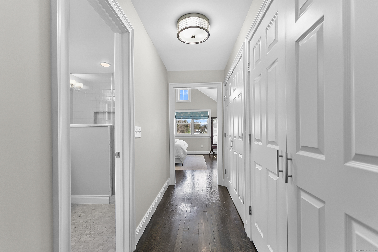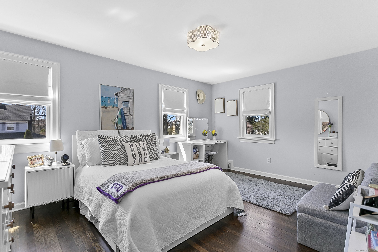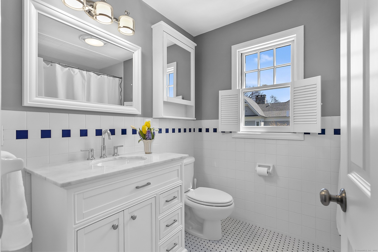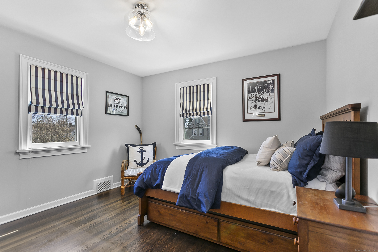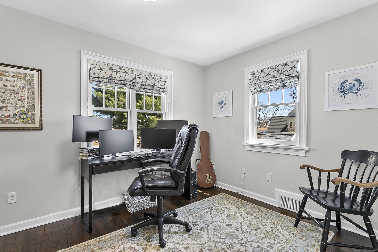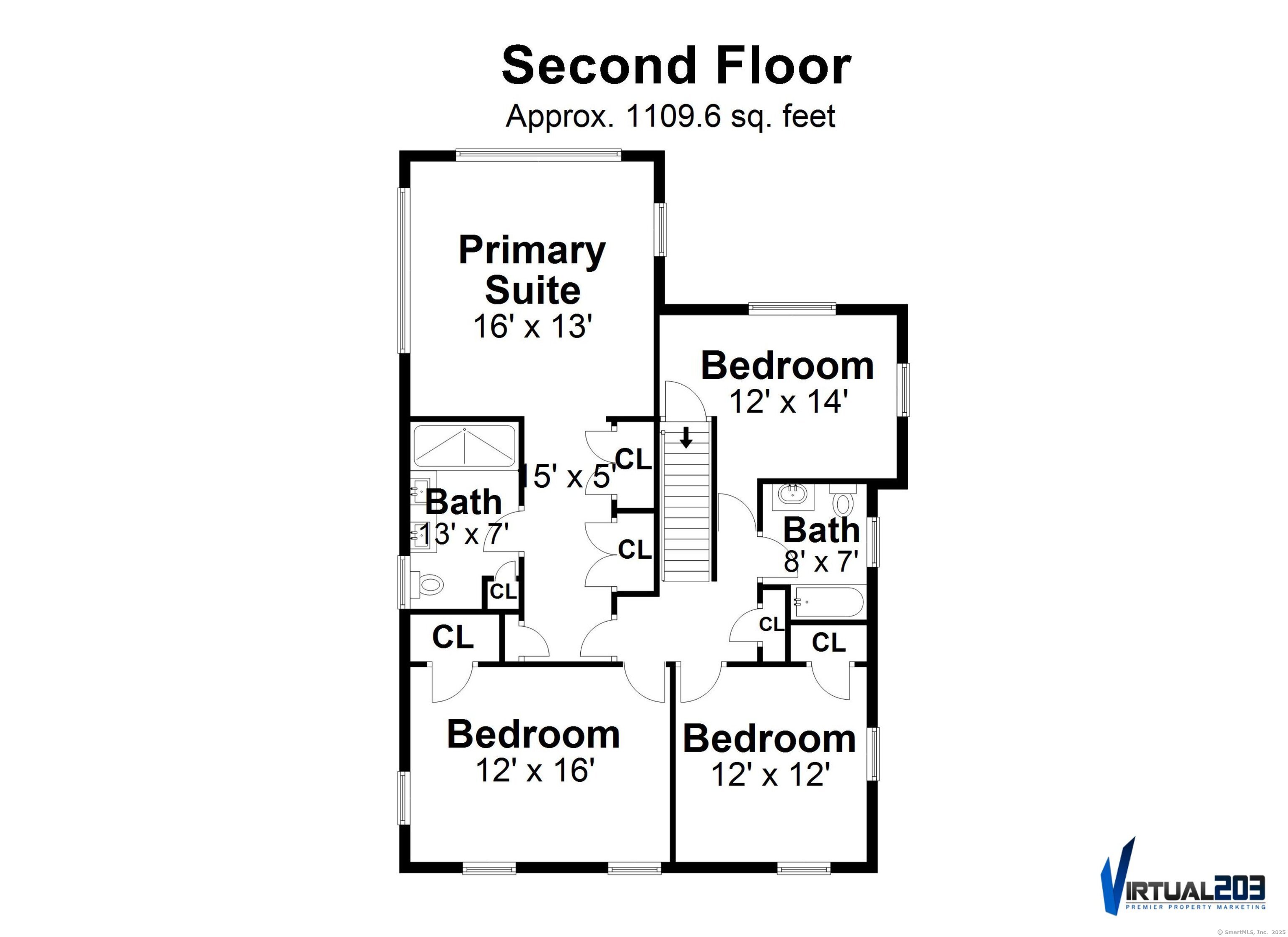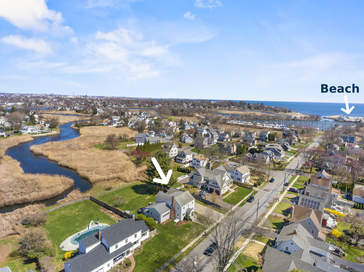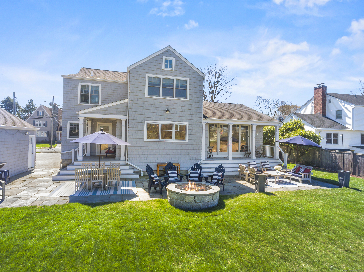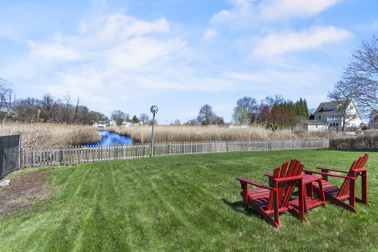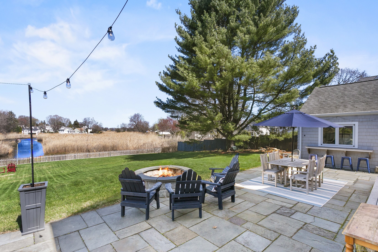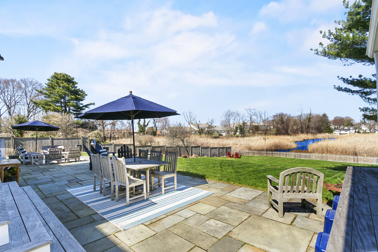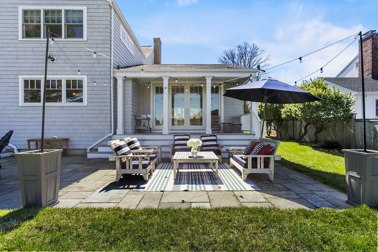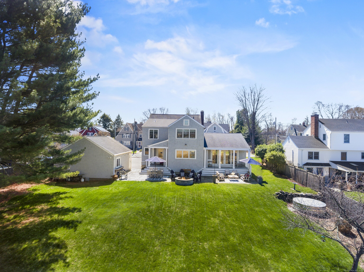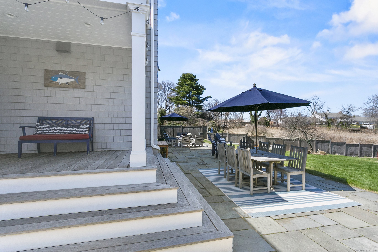More about this Property
If you are interested in more information or having a tour of this property with an experienced agent, please fill out this quick form and we will get back to you!
81 Turney Road, Fairfield CT 06824
Current Price: $1,799,000
 3 beds
3 beds  3 baths
3 baths  2576 sq. ft
2576 sq. ft
Last Update: 6/19/2025
Property Type: Single Family For Sale
Prepare to be captivated. Welcome to 81 Turney Road, a true rarity in this sought-after Beach Area neighborhood. This exceptional home is ideally located on a private & expansive hard to find .53 acre lot w/ serene Ash Creek water views & NOT in the flood zone. Brilliantly renovated & expanded just 10 years ago, this 4-bedroom, 2.5-bath Colonial blends timeless details w/ modern elegance. From the moment you enter, you are greeted w/ an abundance of natural light, custom millwork & gleaming hardwood floors. The open-concept floor plan is inviting, offering generously sized rooms perfect for everyday living & effortless entertaining. This home comes to life in the gourmet chefs eat-in kitchen, designed w/ both beauty & function in mind. Featuring a stunning oversized square island, the space is ideal for hosting intimate dinners, lively gatherings or simply enjoying everyday moments. This is where conversation flows easily as the sunlight pours in. High end appliances & the appliance garage make this area extra special. The current homeowners have cherished every detail of this home-from biking to the beach, to evening strolls to the marina or dinner in town & especially spending time in the expansive backyard, taking in the breathtaking Ash Creek water views & creating memories through endless outdoor activities. Homes of this caliber, location & lot size rarely come to market. The coastal lifestyle you have imagined is finally w/in reach & ready for you to enjoy for years!
Old Post Road to Turney Road
MLS #: 24088027
Style: Colonial
Color: Natural
Total Rooms:
Bedrooms: 3
Bathrooms: 3
Acres: 0.53
Year Built: 1950 (Public Records)
New Construction: No/Resale
Home Warranty Offered:
Property Tax: $17,140
Zoning: Residential
Mil Rate:
Assessed Value: $614,320
Potential Short Sale:
Square Footage: Estimated HEATED Sq.Ft. above grade is 2576; below grade sq feet total is ; total sq ft is 2576
| Appliances Incl.: | Gas Cooktop,Oven/Range,Microwave,Range Hood,Refrigerator,Freezer,Dishwasher,Washer,Dryer |
| Laundry Location & Info: | Main Level In Mudroom |
| Fireplaces: | 1 |
| Interior Features: | Cable - Pre-wired,Open Floor Plan |
| Basement Desc.: | Full,Unfinished,Storage,Interior Access,Concrete Floor |
| Exterior Siding: | Wood |
| Exterior Features: | Deck,Garden Area,Lighting,Covered Deck,French Doors,Patio |
| Foundation: | Concrete |
| Roof: | Asphalt Shingle |
| Parking Spaces: | 2 |
| Garage/Parking Type: | Detached Garage |
| Swimming Pool: | 0 |
| Waterfront Feat.: | Brook |
| Lot Description: | Fence - Partial,Borders Open Space,Professionally Landscaped,Water View |
| Nearby Amenities: | Bocci Court,Golf Course,Health Club,Library,Paddle Tennis,Park,Shopping/Mall,Tennis Courts |
| In Flood Zone: | 0 |
| Occupied: | Owner |
Hot Water System
Heat Type:
Fueled By: Hot Air,Zoned.
Cooling: Central Air
Fuel Tank Location:
Water Service: Public Water Connected
Sewage System: Public Sewer Connected
Elementary: Roger Sherman
Intermediate:
Middle: Roger Ludlowe
High School: Fairfield Ludlowe
Current List Price: $1,799,000
Original List Price: $1,799,000
DOM: 9
Listing Date: 4/14/2025
Last Updated: 4/30/2025 12:19:09 PM
Expected Active Date: 4/21/2025
List Agent Name: Jackie Davis
List Office Name: William Raveis Real Estate

