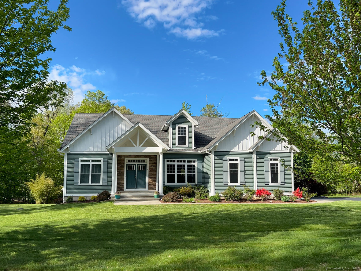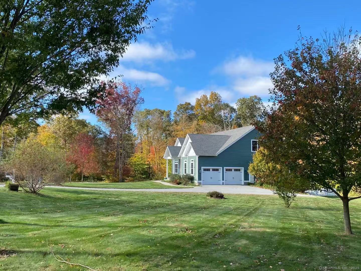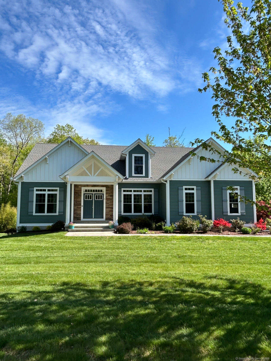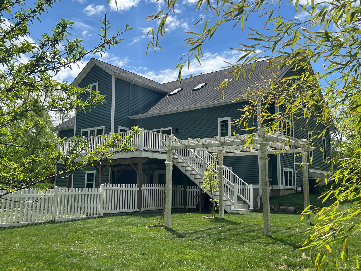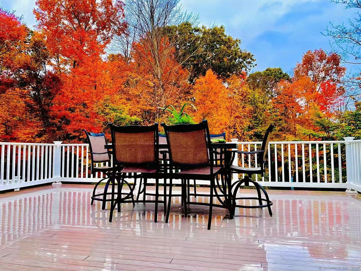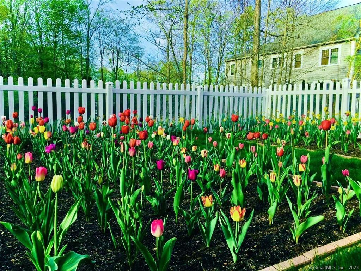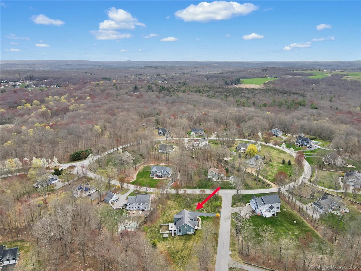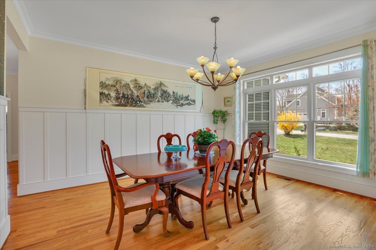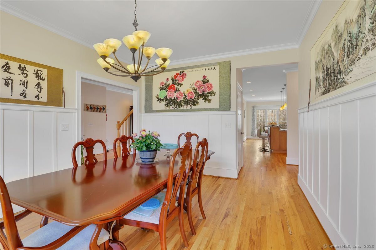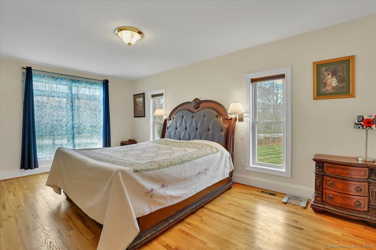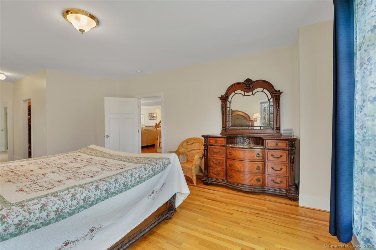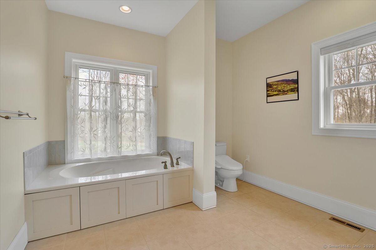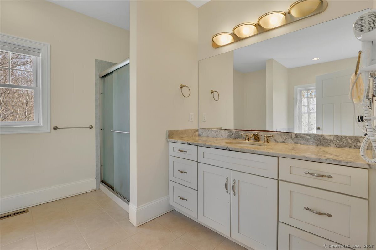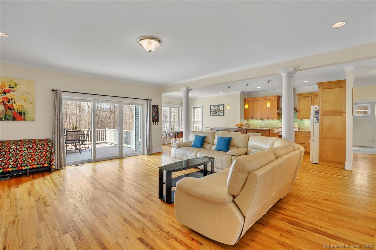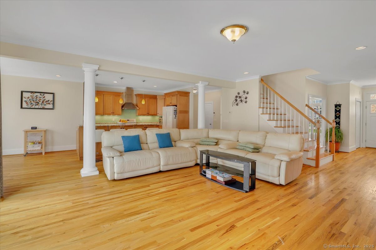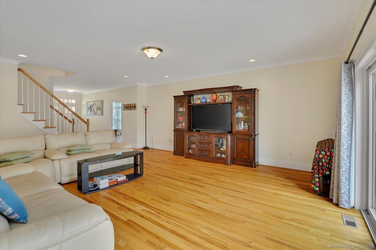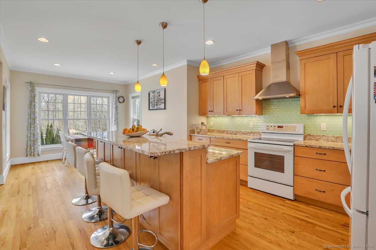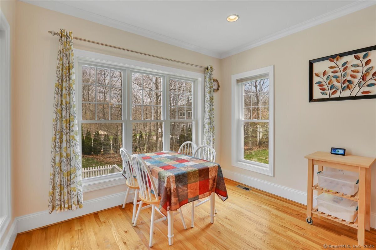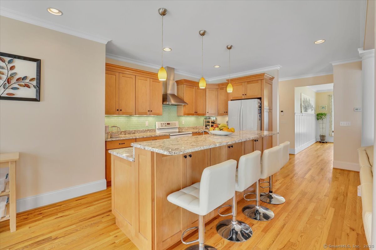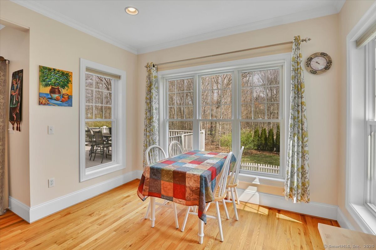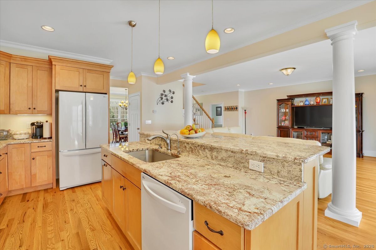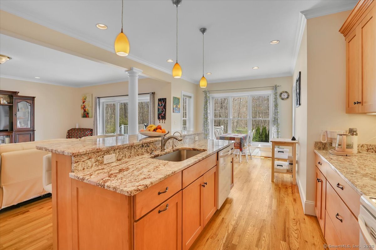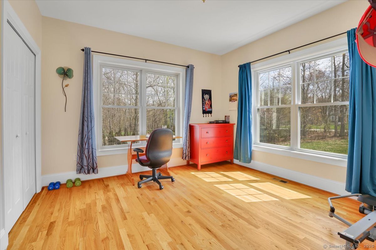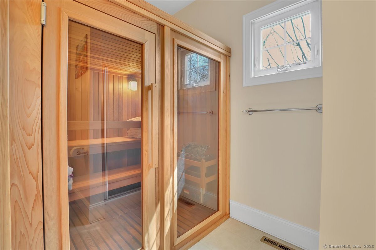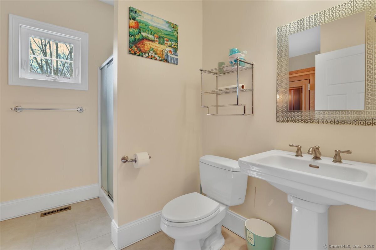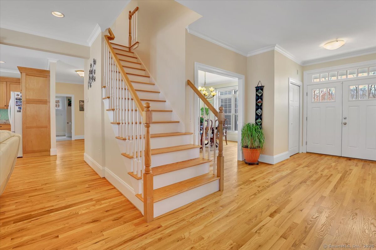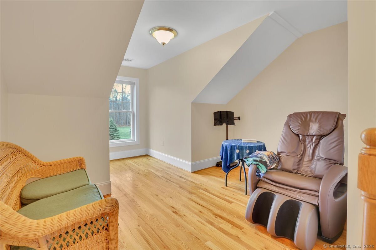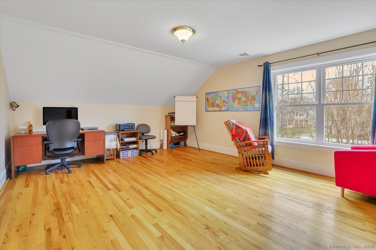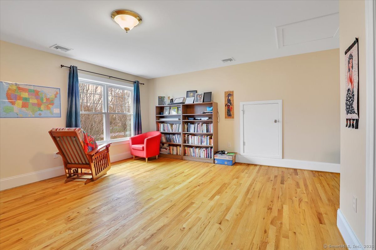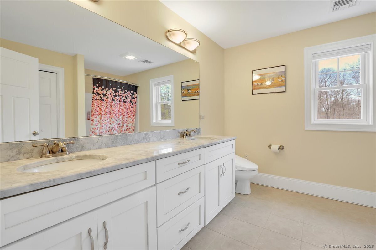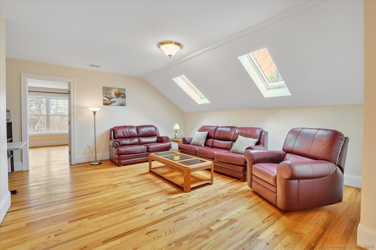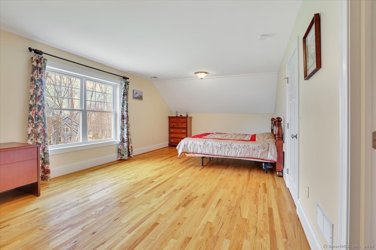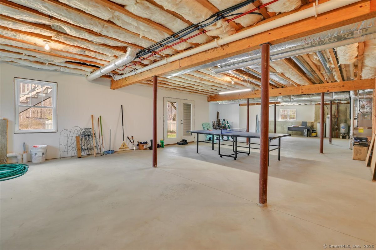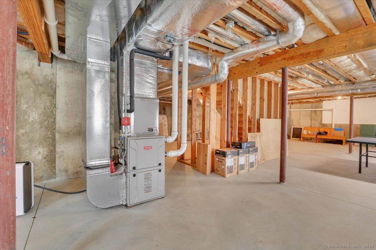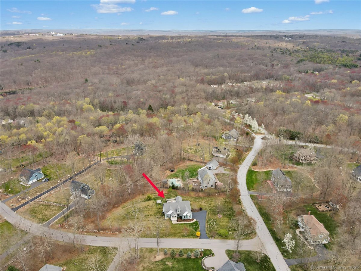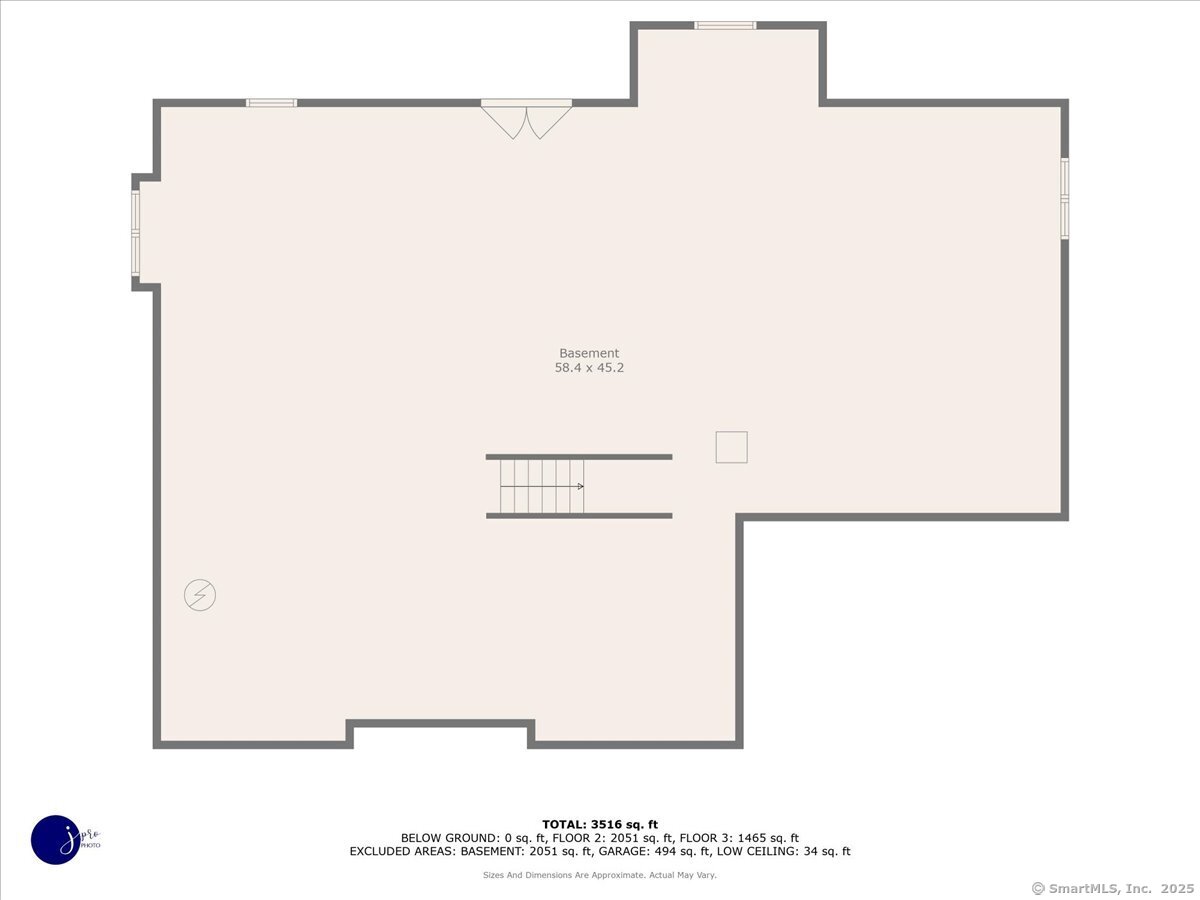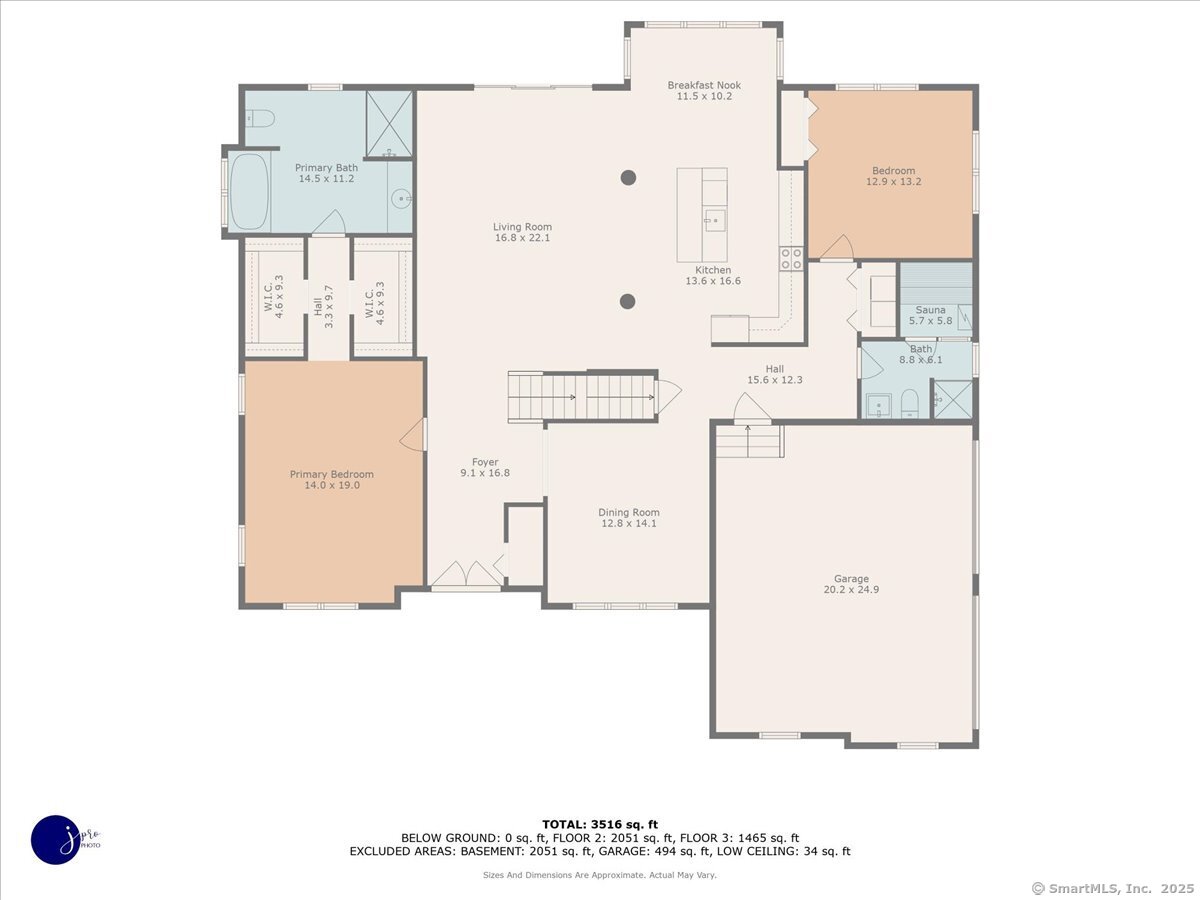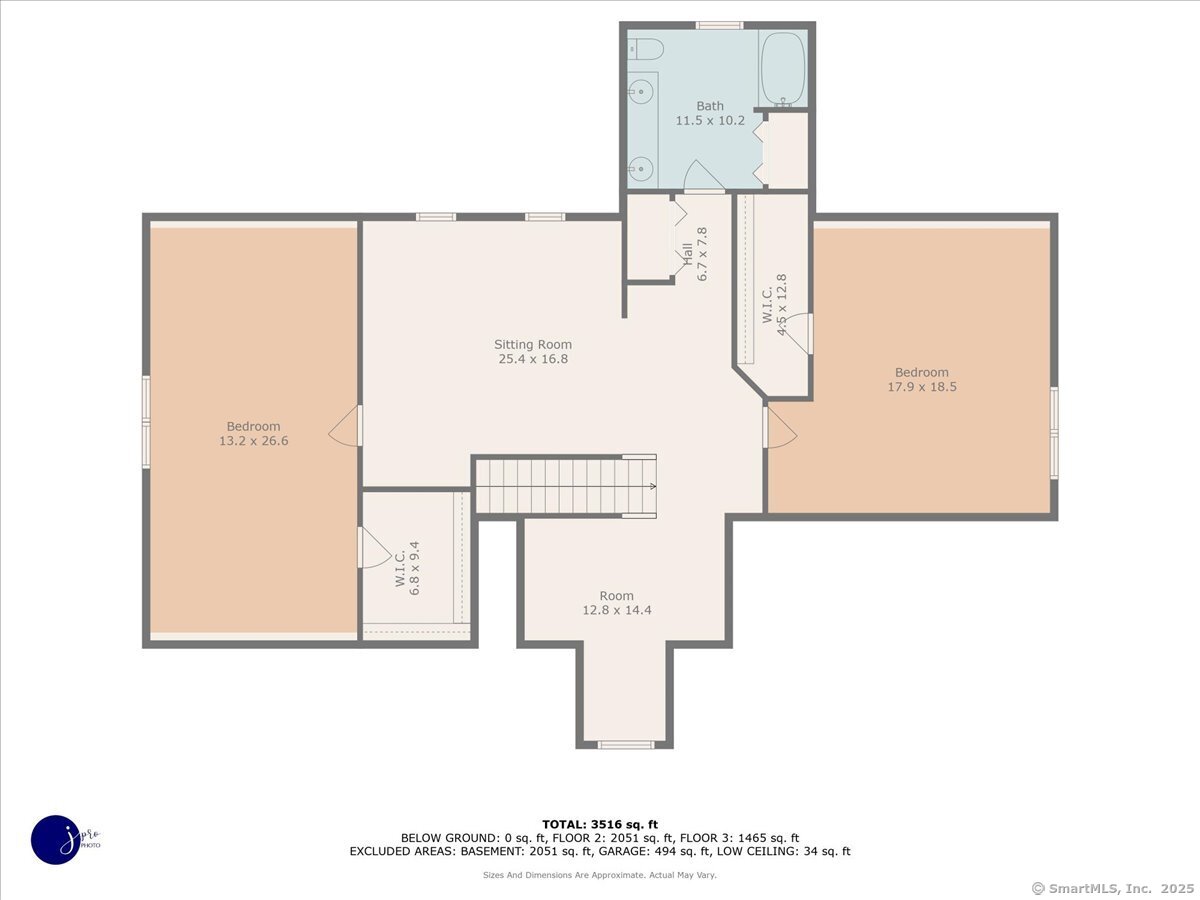More about this Property
If you are interested in more information or having a tour of this property with an experienced agent, please fill out this quick form and we will get back to you!
6 Wyllys Farm Road, Mansfield CT 06268
Current Price: $749,900
 4 beds
4 beds  3 baths
3 baths  3460 sq. ft
3460 sq. ft
Last Update: 6/27/2025
Property Type: Single Family For Sale
A beautiful and customized sunny Cape in a desirable neighborhood close to UConn and all shopping. First time on market, This house features an open & sunny floor plan with over 3460 square feet of living space, including 4 bedrooms, 1 study hall, and 3 full bathrooms and one sauna room. The open & sunny floor plan boasts lots of natural light. On the main level, you will find a spacious, bright, and open family room, with three window that slides into a deck that oversees a big private yard, a formal dining room with a large window, a large eat-in kitchen with granite counters, central island and lots of cabinets, a breakfast area, and plenty recessed lights. The main level has 2 bedrooms and 2 full bathrooms. The master suite has his & her WICs, a full bath, a shower, and a tub. Another full bathroom with sauna room also on the main level. There is a two-car garage with EV car charging system and a front porch. The upper level has two bedrooms, both having WICs, a study hall with all-day natural light, and a full bath. The lower level is a full walkout basement, with four windows, a walk-out French door, approximately another 1000 sqft that is ready to be finished. The whole house is wired for backup generator. Hiking trails nearby. Minutes to elementary, middle, and high schools and UConn. It is a pleasant must-see piece.
GPS
MLS #: 24088025
Style: Cape Cod
Color:
Total Rooms:
Bedrooms: 4
Bathrooms: 3
Acres: 1.38
Year Built: 2013 (Public Records)
New Construction: No/Resale
Home Warranty Offered:
Property Tax: $10,645
Zoning: RAR90
Mil Rate:
Assessed Value: $348,800
Potential Short Sale:
Square Footage: Estimated HEATED Sq.Ft. above grade is 3460; below grade sq feet total is 0; total sq ft is 3460
| Appliances Incl.: | Electric Cooktop,Oven/Range,Range Hood,Refrigerator,Dishwasher,Washer,Dryer |
| Laundry Location & Info: | Main Level MAIN |
| Fireplaces: | 0 |
| Interior Features: | Cable - Available,Sauna |
| Home Automation: | Thermostat(s) |
| Basement Desc.: | Full,Full With Walk-Out |
| Exterior Siding: | Vinyl Siding |
| Exterior Features: | Balcony,Fruit Trees,Deck,Gutters,Garden Area,French Doors |
| Foundation: | Concrete |
| Roof: | Asphalt Shingle |
| Parking Spaces: | 2 |
| Garage/Parking Type: | Attached Garage |
| Swimming Pool: | 0 |
| Waterfront Feat.: | Not Applicable |
| Lot Description: | Corner Lot |
| Nearby Amenities: | Park |
| Occupied: | Owner |
Hot Water System
Heat Type:
Fueled By: Hydro Air.
Cooling: Central Air
Fuel Tank Location: In Ground
Water Service: Private Well
Sewage System: Septic
Elementary: Per Board of Ed
Intermediate: Per Board of Ed
Middle:
High School: E. O. Smith
Current List Price: $749,900
Original List Price: $749,900
DOM: 42
Listing Date: 5/16/2025
Last Updated: 6/26/2025 11:22:07 PM
List Agent Name: Xinsheng Zhang
List Office Name: Executive Real Estate Inc.
