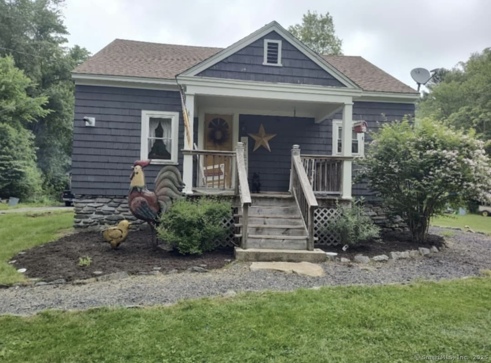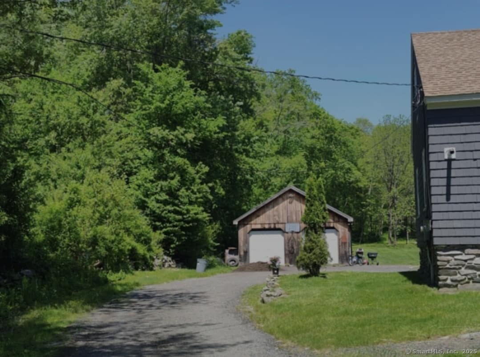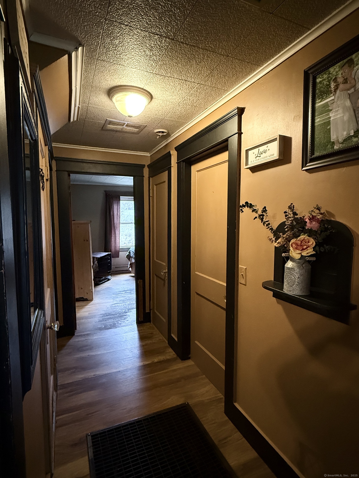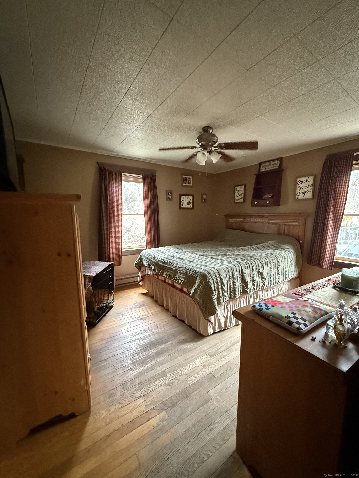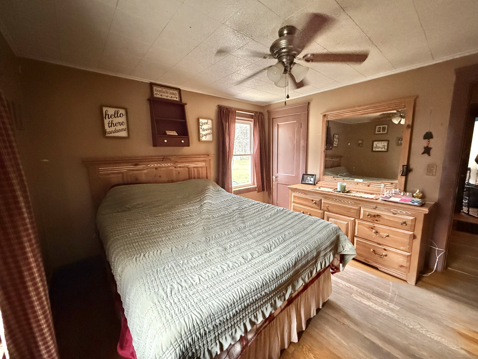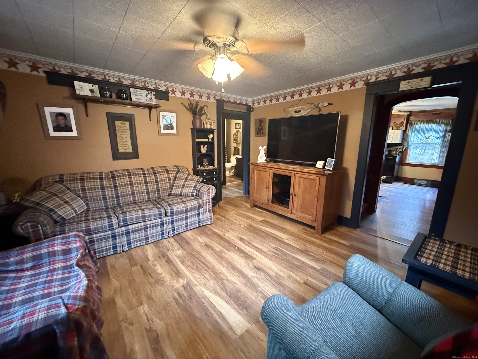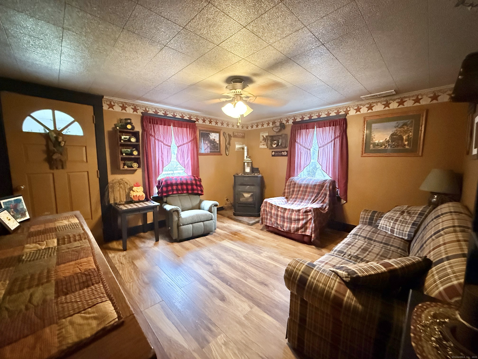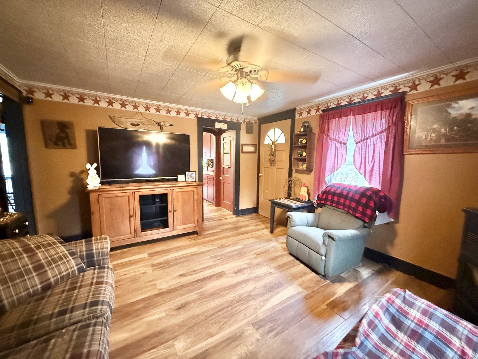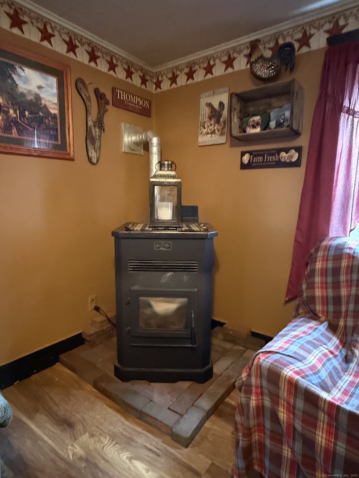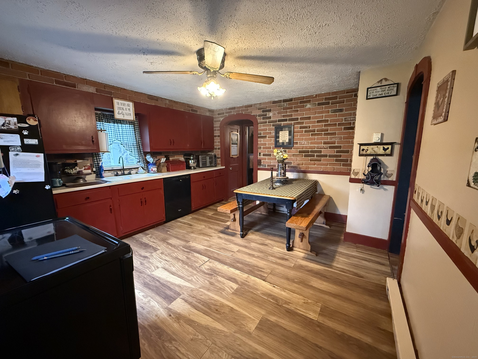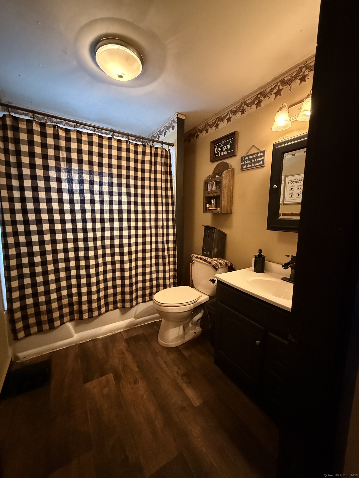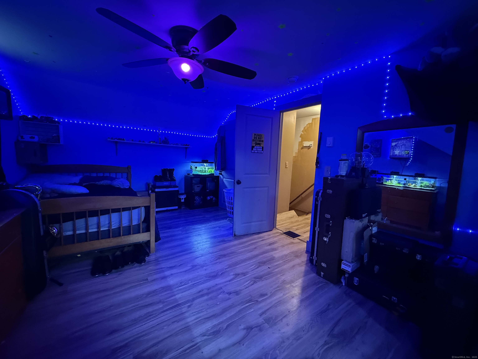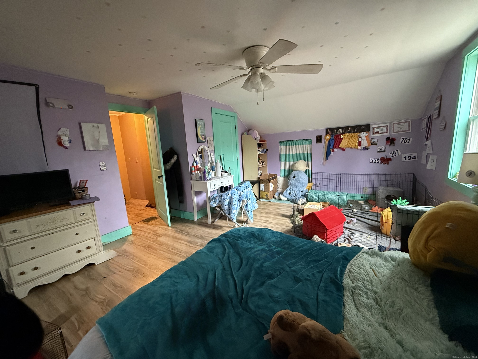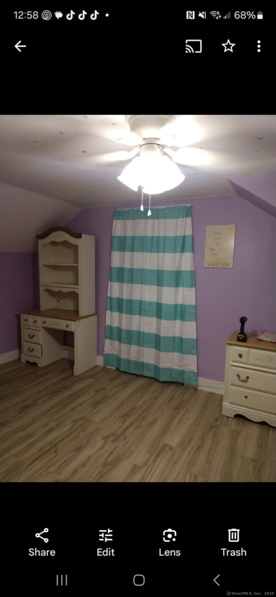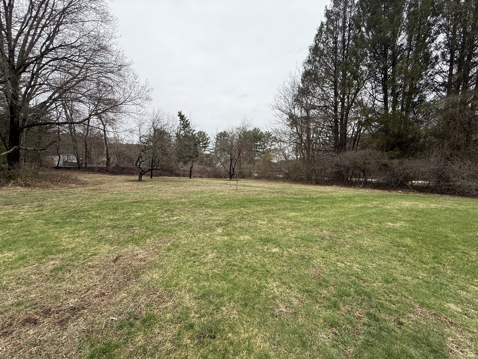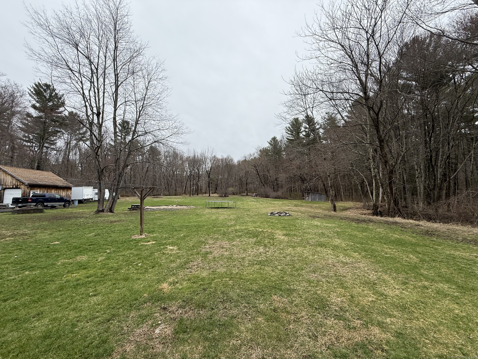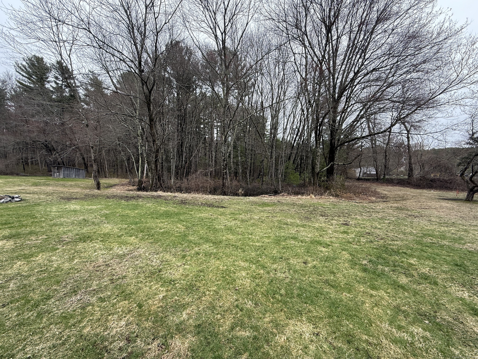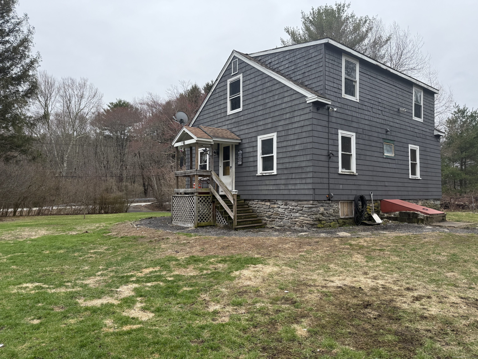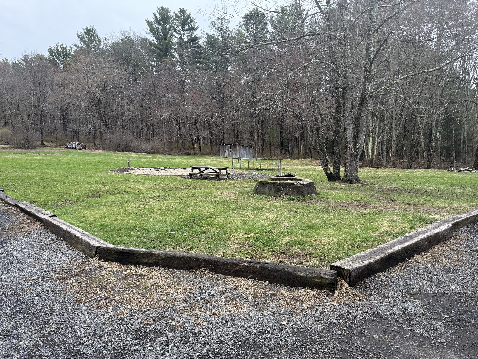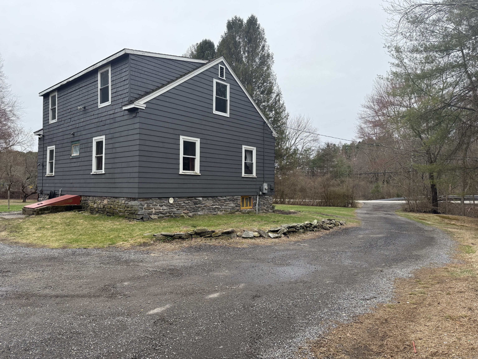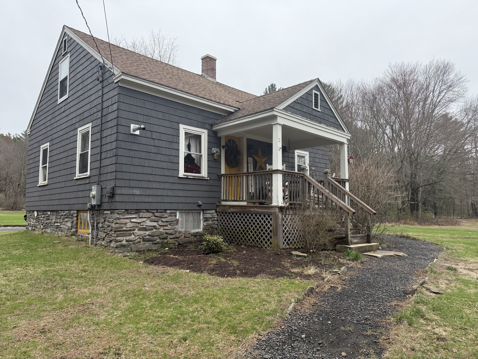More about this Property
If you are interested in more information or having a tour of this property with an experienced agent, please fill out this quick form and we will get back to you!
101 Quinebaug Road, Thompson CT 06255
Current Price: $290,000
 3 beds
3 beds  2 baths
2 baths  1331 sq. ft
1331 sq. ft
Last Update: 5/16/2025
Property Type: Single Family For Sale
Charming Country Home on 5.3 Acres! This adorable 3-bedroom, 1.5-bath home offers the perfect blend of comfort, space, and outdoor adventure. The main floor features a cozy living room with a pellet stove, primary bedroom, a full bath, and an additional room ideal for a home office or playroom. Upstairs, youll find two oversized bedrooms and a convenient half bath. Enjoy peace and privacy with your very own trails-perfect for snowmobiling, ATV rides, dirt biking, or a peaceful hike. Recent updates include a newer 50-gallon hot water tank, a brand-new 200 amp electrical service, some upgraded wiring, and new front and side porches. The property also boasts a large 2-car garage with an electrical panel equipped with a generator switch, plus a beautifully maintained yard to enjoy year-round. Whether youre looking for a quiet retreat or an outdoor enthusiasts paradise, this home has it all! Highest and best 8am 4/16
Rt. 12 (Riverside dr.) To rt. 131 (Quinebaug rd.)
MLS #: 24088017
Style: Cape Cod
Color: Blue
Total Rooms:
Bedrooms: 3
Bathrooms: 2
Acres: 5.3
Year Built: 1939 (Public Records)
New Construction: No/Resale
Home Warranty Offered:
Property Tax: $3,276
Zoning: R40
Mil Rate:
Assessed Value: $116,540
Potential Short Sale:
Square Footage: Estimated HEATED Sq.Ft. above grade is 1331; below grade sq feet total is 0; total sq ft is 1331
| Appliances Incl.: | Electric Range,Microwave,Refrigerator,Freezer,Dishwasher |
| Laundry Location & Info: | Lower Level |
| Fireplaces: | 0 |
| Basement Desc.: | Full |
| Exterior Siding: | Shingle |
| Foundation: | Stone |
| Roof: | Asphalt Shingle |
| Garage/Parking Type: | None |
| Swimming Pool: | 0 |
| Waterfront Feat.: | Not Applicable |
| Lot Description: | Level Lot |
| Occupied: | Owner |
Hot Water System
Heat Type:
Fueled By: Baseboard.
Cooling: Window Unit
Fuel Tank Location:
Water Service: Private Well
Sewage System: Septic
Elementary: Per Board of Ed
Intermediate:
Middle:
High School: Per Board of Ed
Current List Price: $290,000
Original List Price: $290,000
DOM: 3
Listing Date: 4/13/2025
Last Updated: 4/16/2025 8:55:02 PM
List Agent Name: Jennifer Pagan
List Office Name: RE/MAX One
