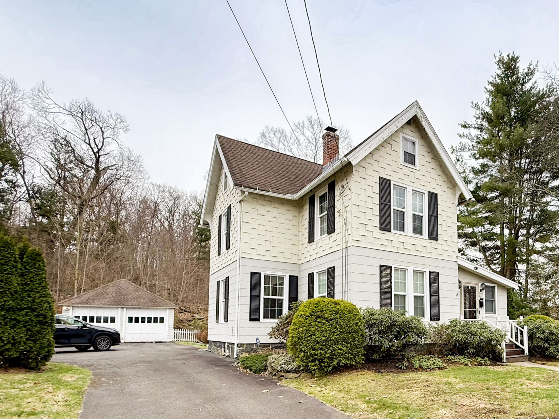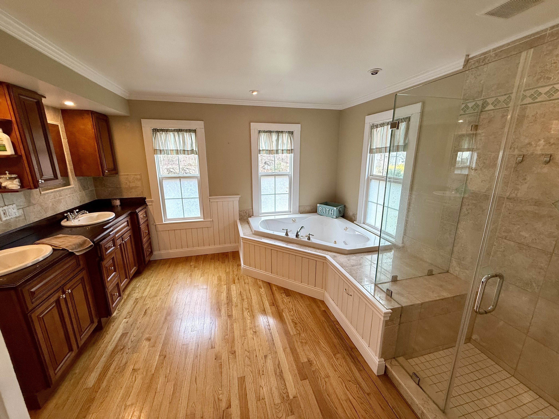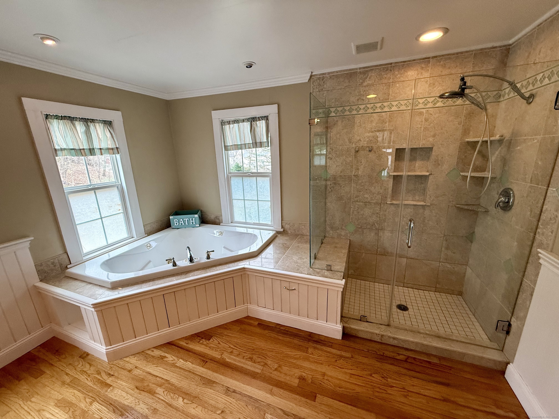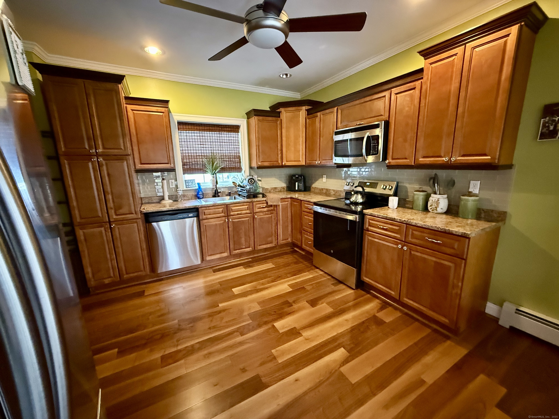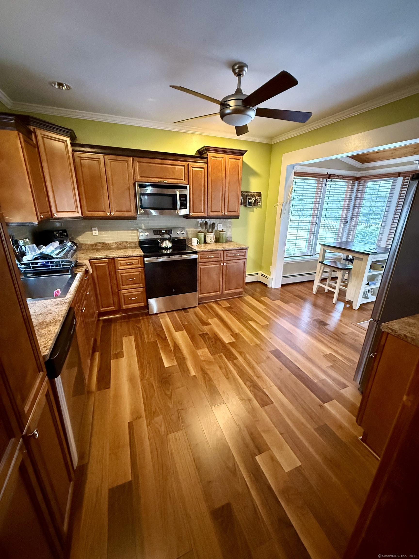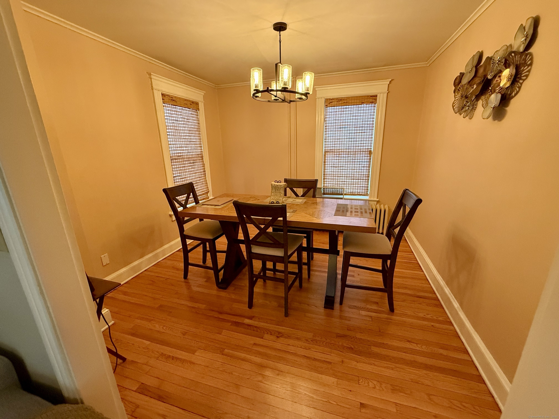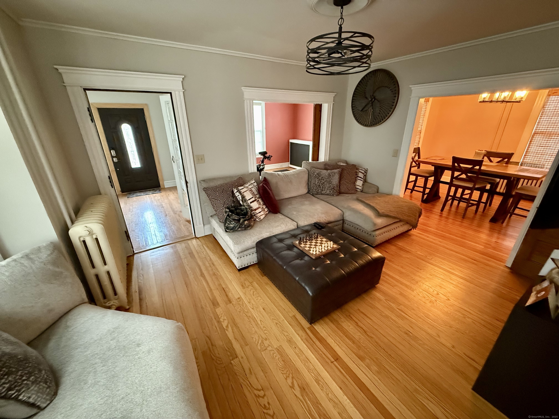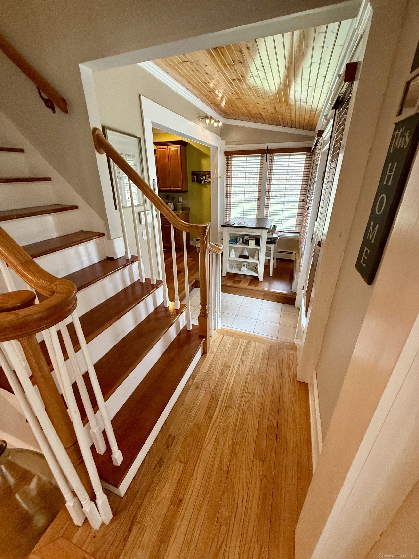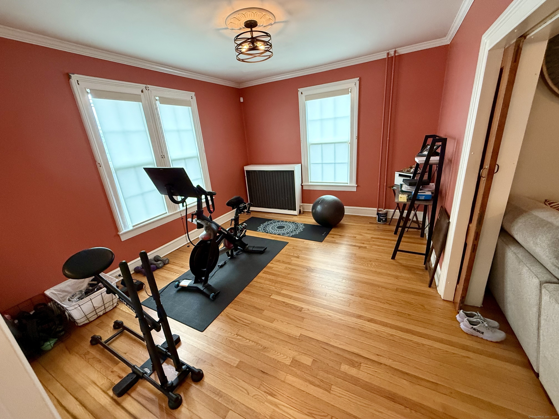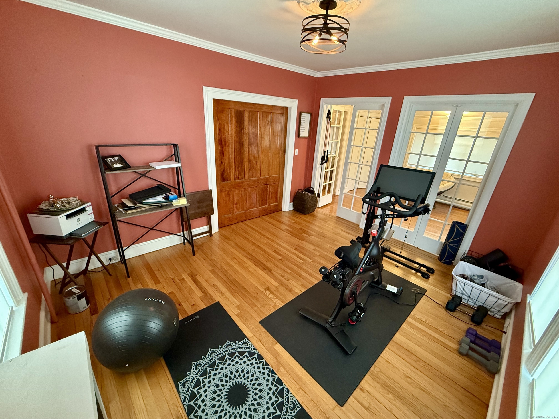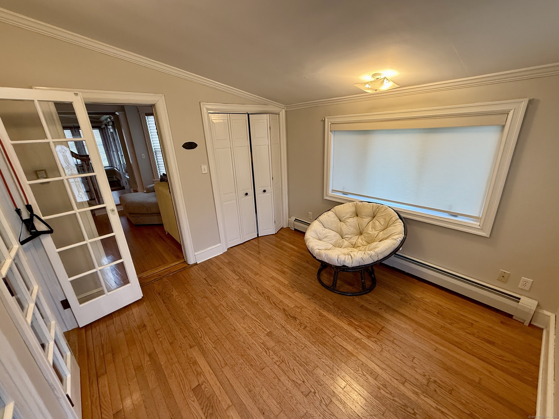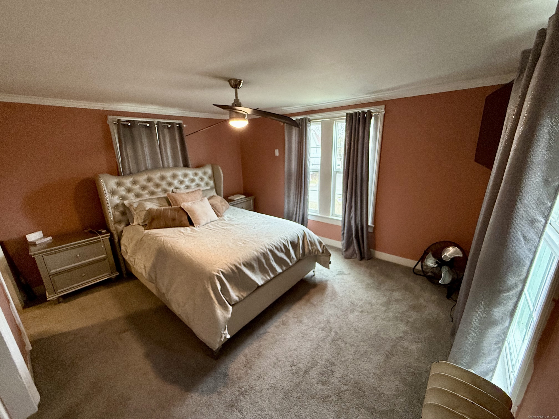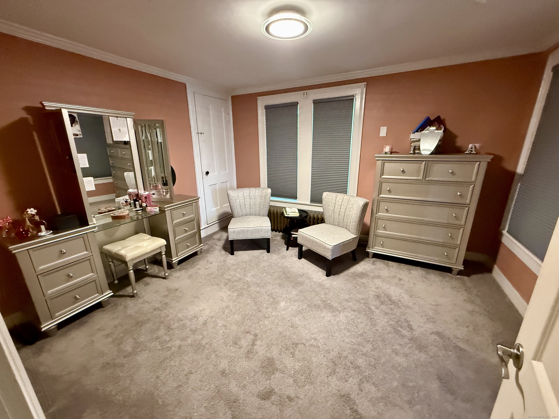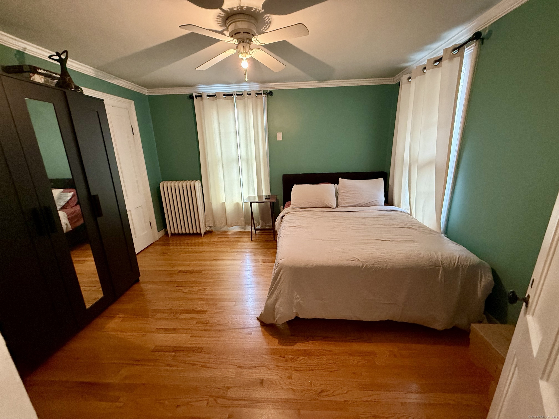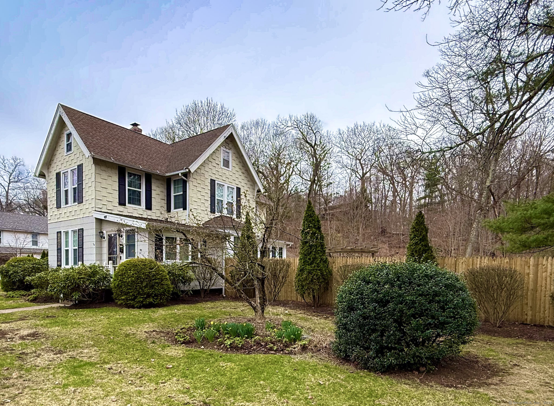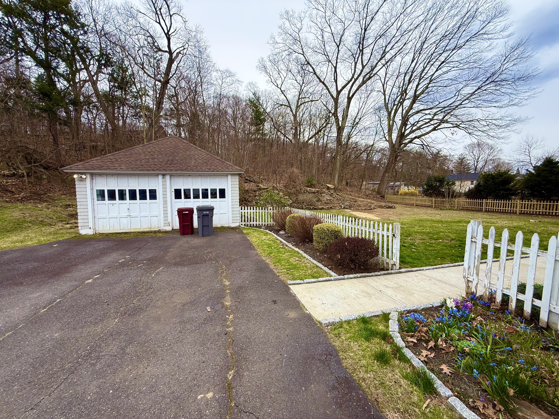More about this Property
If you are interested in more information or having a tour of this property with an experienced agent, please fill out this quick form and we will get back to you!
661 High Street, Naugatuck CT 06770
Current Price: $339,000
 3 beds
3 beds  2 baths
2 baths  1706 sq. ft
1706 sq. ft
Last Update: 5/21/2025
Property Type: Single Family For Sale
Comfort, Space & Character on 1.4 Acres! This beautifully maintained Colonial offers everything youre looking for-gleaming hardwood floors throughout, a bright, spacious layout, and timeless charm. The kitchen features stainless steel appliances and maple cabinets, opening to connected living, dining, and family rooms, plus a main-floor office and double landing staircase. Upstairs includes three sunny bedrooms and full bath, including a luxurious primary bath with marble tile, glass shower, and jacuzzi tub. Another full bath downstairs for guests. Step outside to a private outdoor retreat with a fenced yard, expansive deck patio, gardens, and plenty of open space to enjoy. Additional highlights include a 2-car garage, large paved driveway, attached shed, full walk-up attic, and cement basement for extra storage. A MUST SEE!
Please note: Property is being sold as is. Seller will make no repairs. Property is equipped with security cameras and/or other electronic devices that may capture audio and/or video. By entering the property, you acknowledge and consent to being recorded or transmitted on such devices, both inside and outside the home.
From Rt 8, take Exit 26 for Rt 63 S (Rubber Ave). Continue approx 2 miles, pass Naugatuck High School. Turn right onto High St-661 is on the right. Use GPS or school as a landmark.
MLS #: 24087965
Style: Colonial
Color:
Total Rooms:
Bedrooms: 3
Bathrooms: 2
Acres: 1.4
Year Built: 1875 (Public Records)
New Construction: No/Resale
Home Warranty Offered:
Property Tax: $6,216
Zoning: RA1
Mil Rate:
Assessed Value: $148,750
Potential Short Sale:
Square Footage: Estimated HEATED Sq.Ft. above grade is 1706; below grade sq feet total is ; total sq ft is 1706
| Appliances Incl.: | Oven/Range,Microwave,Refrigerator,Dishwasher |
| Fireplaces: | 0 |
| Basement Desc.: | Full,Full With Hatchway |
| Exterior Siding: | Shingle,Other |
| Foundation: | Masonry |
| Roof: | Asphalt Shingle |
| Parking Spaces: | 2 |
| Garage/Parking Type: | Detached Garage |
| Swimming Pool: | 0 |
| Waterfront Feat.: | Not Applicable |
| Lot Description: | Lightly Wooded,Level Lot |
| Occupied: | Owner |
Hot Water System
Heat Type:
Fueled By: Hot Water.
Cooling: Window Unit
Fuel Tank Location: In Basement
Water Service: Public Water Connected
Sewage System: Septic
Elementary: Per Board of Ed
Intermediate:
Middle:
High School: Per Board of Ed
Current List Price: $339,000
Original List Price: $339,000
DOM: 36
Listing Date: 4/13/2025
Last Updated: 5/1/2025 8:05:30 PM
Expected Active Date: 4/15/2025
List Agent Name: Michael Burke
List Office Name: Clover Realty Group, LLC
