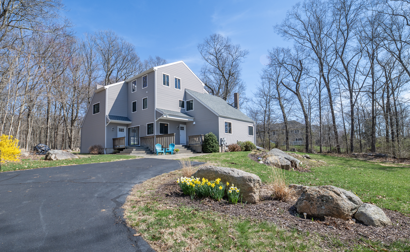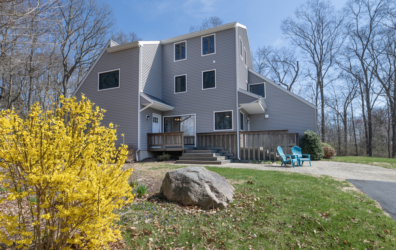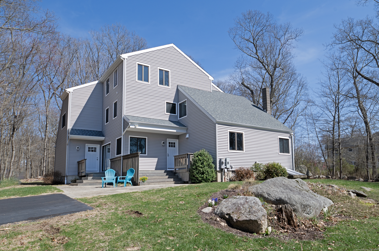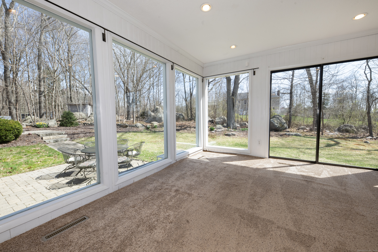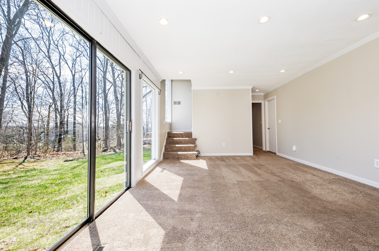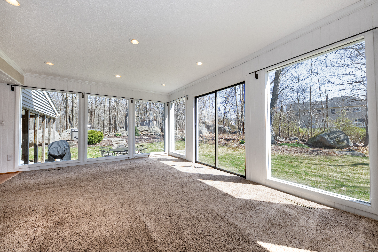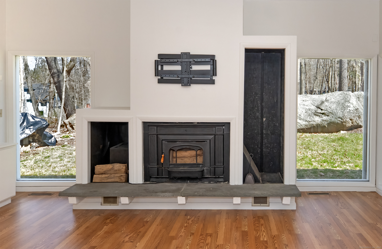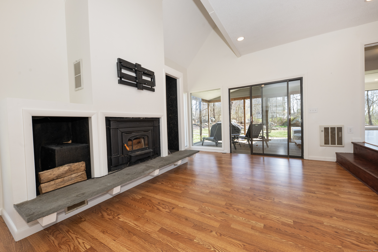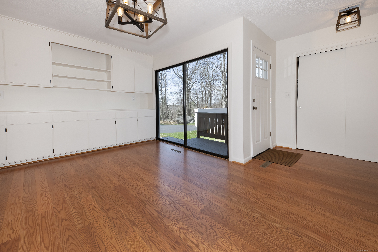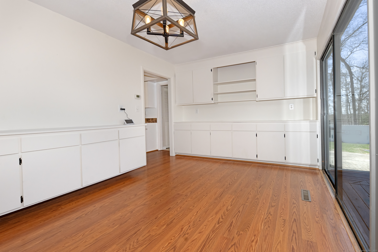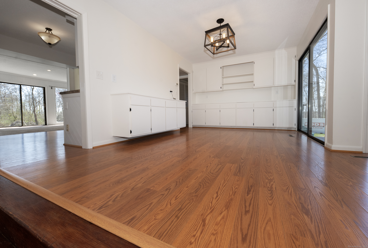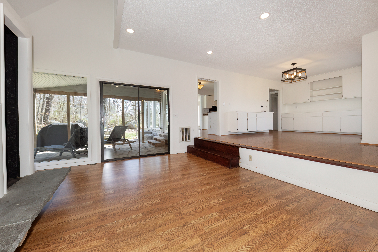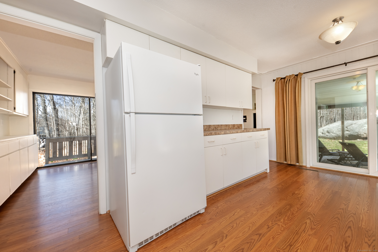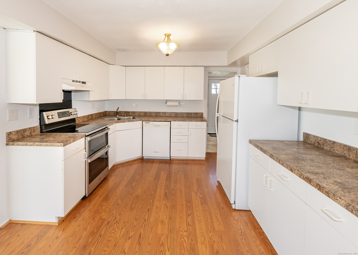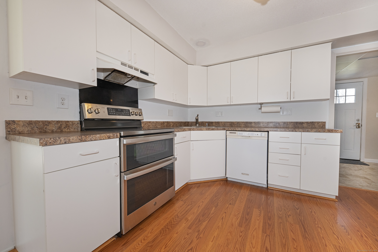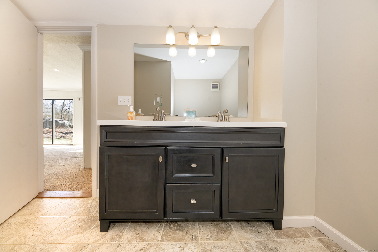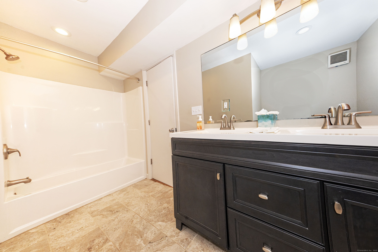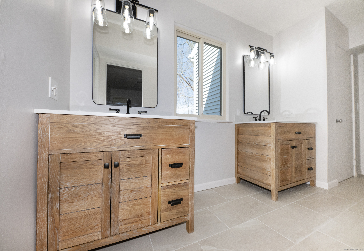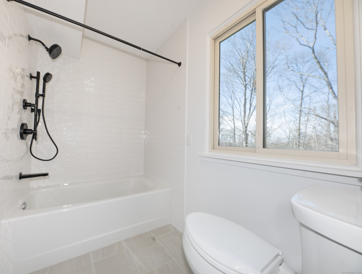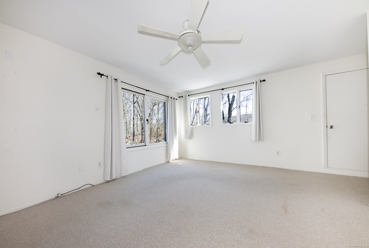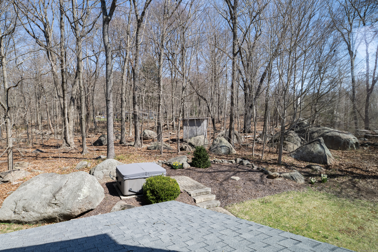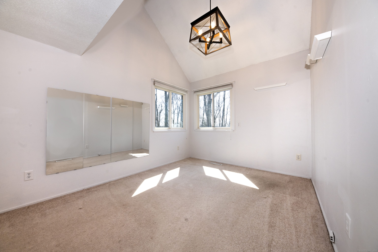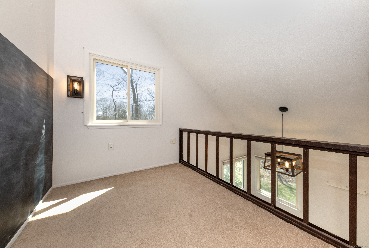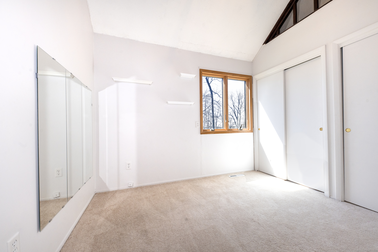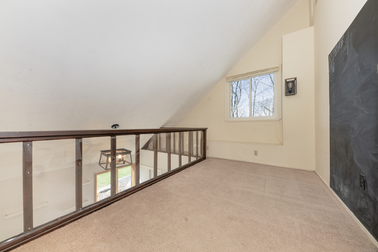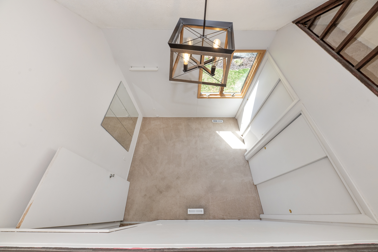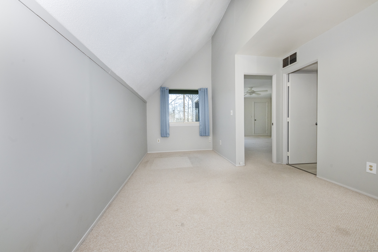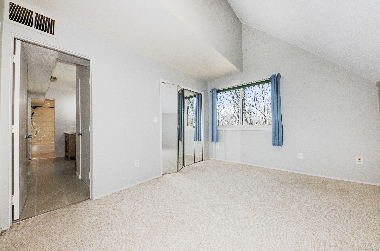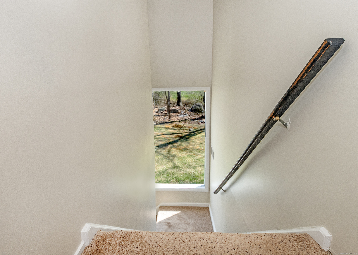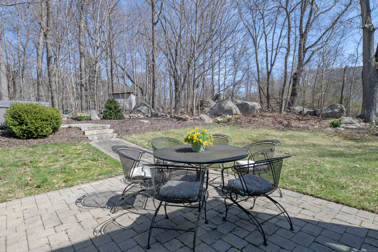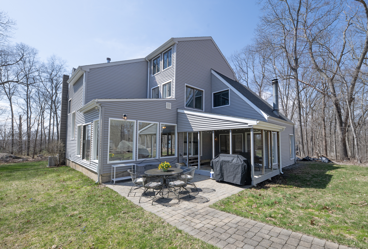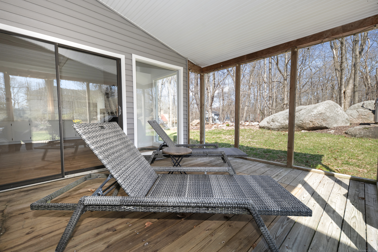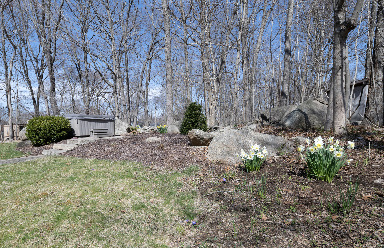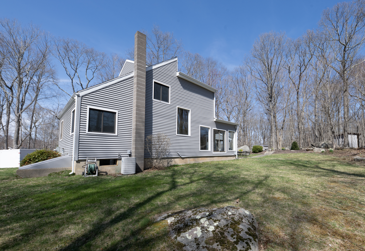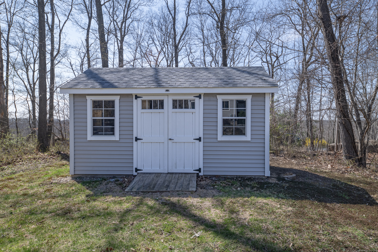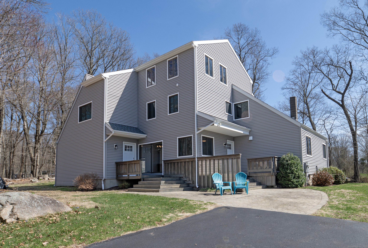More about this Property
If you are interested in more information or having a tour of this property with an experienced agent, please fill out this quick form and we will get back to you!
170 Barker Hill Drive, Guilford CT 06437
Current Price: $685,000
 3 beds
3 beds  2 baths
2 baths  3616 sq. ft
3616 sq. ft
Last Update: 6/20/2025
Property Type: Single Family For Sale
This light-filled contemporary home at the end of a cul-de-sac provides the serenity of natural surroundings, yet is close to everything Guilford is well known for: its historic green, specialty shops and Long Island Sound. Check final photo for existing floor plan. Floor to ceiling windows and vaulted ceilings bring in lots of light. Cozy up to the wood stove to ward off the chill, or in warm weather, lounge on the paver patio. The primary suite on the second floor includes a huge walk in closet, a separate office space or potential fourth bedroom, and a renovated full bath with separate vanities. The updated main floor bath includes a double vanity, and tub/shower for the two bedrooms on the main floor with loft space above. Significant upgrades included moving and combining the electric panel, repairing the septic tank, adding a new well head, water treatment and storage system, a new oil tank and an air conditioning unit ready for install. To help you create a custom home, there are architectural plans available including one to build out the third floor walk up attic. So many possibilities to live as one with nature in a tranquil setting.
GPS friendly Moose Hill Rd to Barker Hill Drive. At the end of the circle on the left.
MLS #: 24087953
Style: Contemporary
Color: grey
Total Rooms:
Bedrooms: 3
Bathrooms: 2
Acres: 1.52
Year Built: 1975 (Public Records)
New Construction: No/Resale
Home Warranty Offered:
Property Tax: $11,861
Zoning: R-8
Mil Rate:
Assessed Value: $446,250
Potential Short Sale:
Square Footage: Estimated HEATED Sq.Ft. above grade is 3616; below grade sq feet total is ; total sq ft is 3616
| Appliances Incl.: | Electric Range,Range Hood,Refrigerator,Dishwasher,Washer,Dryer |
| Laundry Location & Info: | Main Level Main level |
| Fireplaces: | 1 |
| Interior Features: | Cable - Pre-wired |
| Home Automation: | Security System |
| Basement Desc.: | Partial,Unfinished |
| Exterior Siding: | Vinyl Siding |
| Exterior Features: | Underground Utilities,Hot Tub,Covered Deck,Patio |
| Foundation: | Concrete |
| Roof: | Asphalt Shingle |
| Garage/Parking Type: | None |
| Swimming Pool: | 0 |
| Waterfront Feat.: | Not Applicable |
| Lot Description: | Lightly Wooded,Level Lot,On Cul-De-Sac |
| Occupied: | Vacant |
Hot Water System
Heat Type:
Fueled By: Hot Air.
Cooling: Ceiling Fans,Central Air
Fuel Tank Location: In Basement
Water Service: Private Well
Sewage System: Septic
Elementary: Per Board of Ed
Intermediate:
Middle:
High School: Guilford
Current List Price: $685,000
Original List Price: $699,000
DOM: 63
Listing Date: 4/15/2025
Last Updated: 5/1/2025 5:04:37 PM
Expected Active Date: 4/18/2025
List Agent Name: Tracy Everson
List Office Name: Century 21 AllPoints Realty
