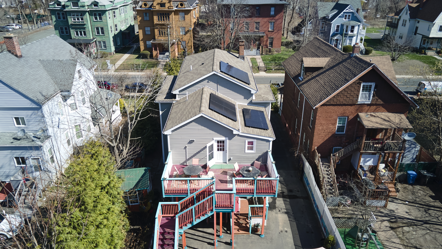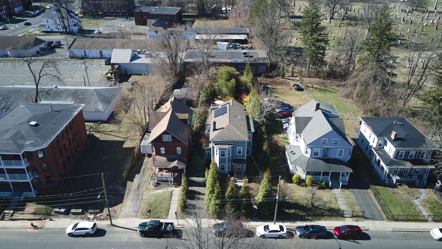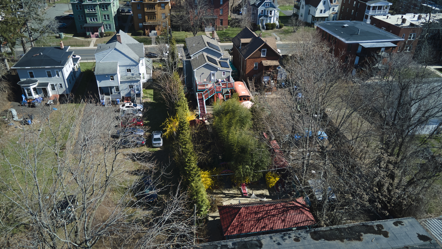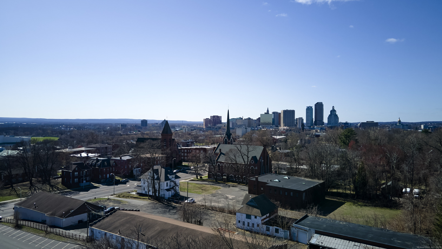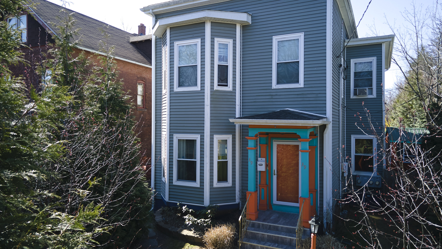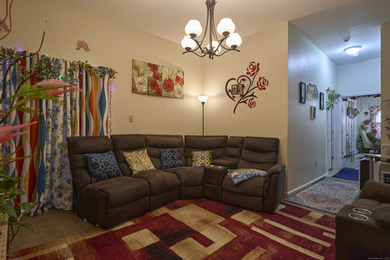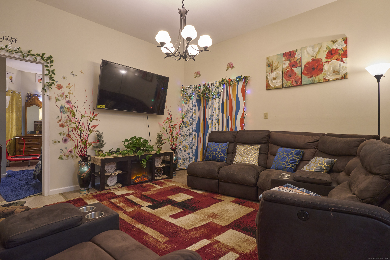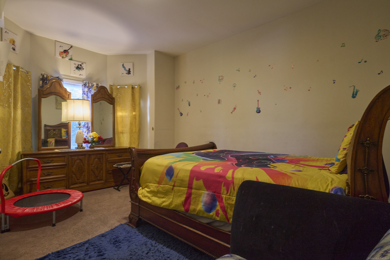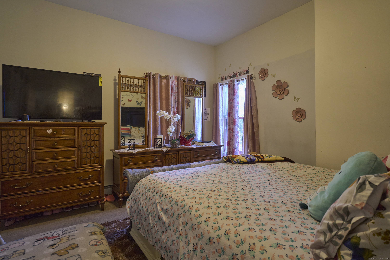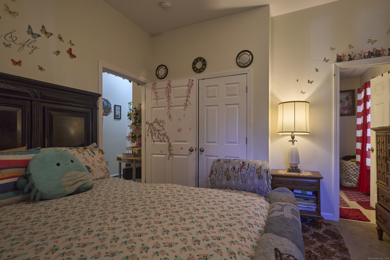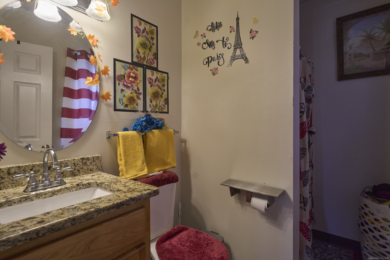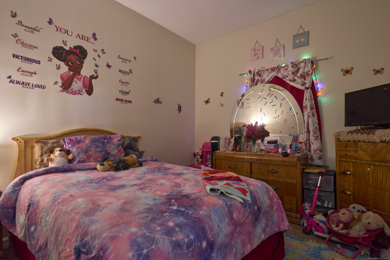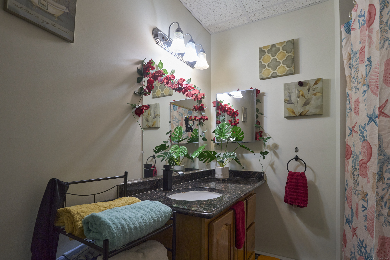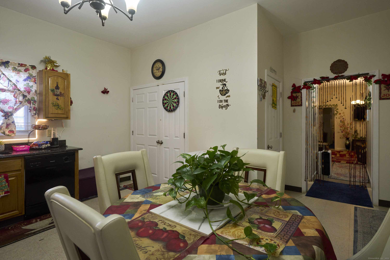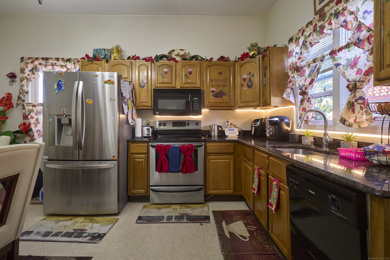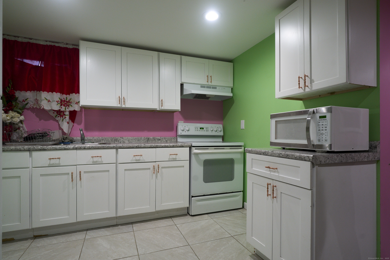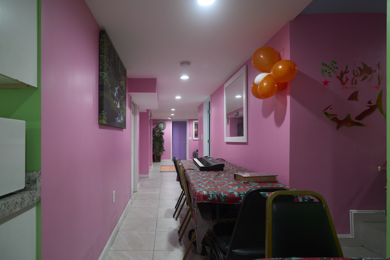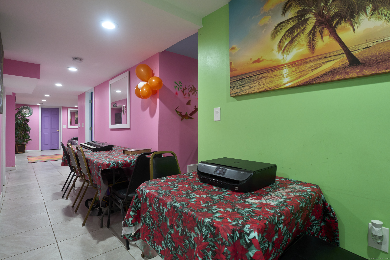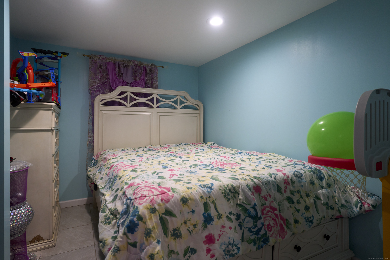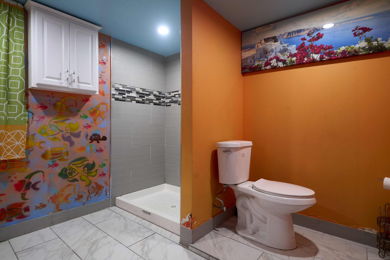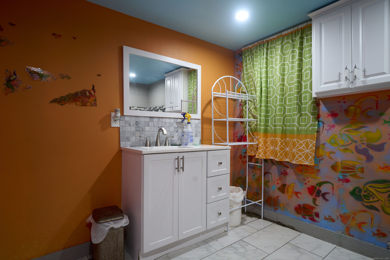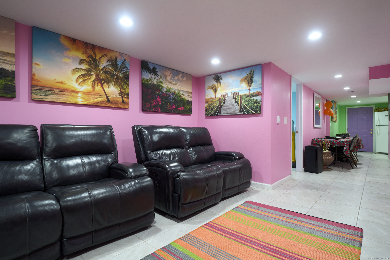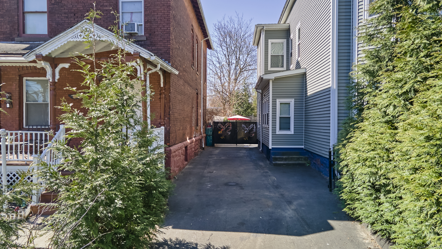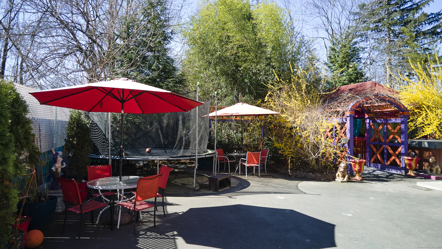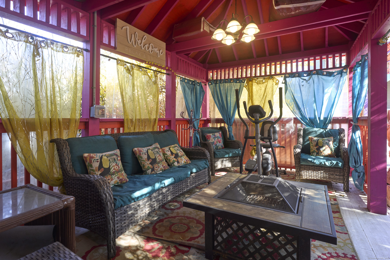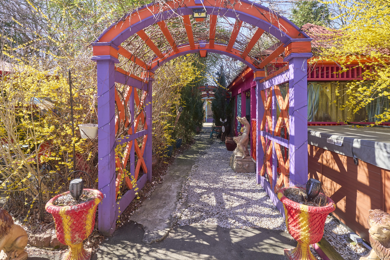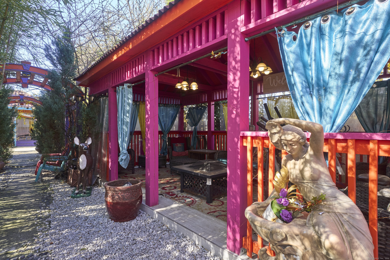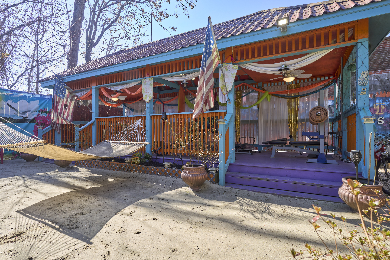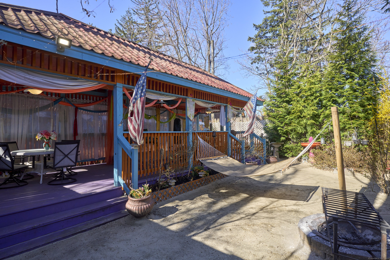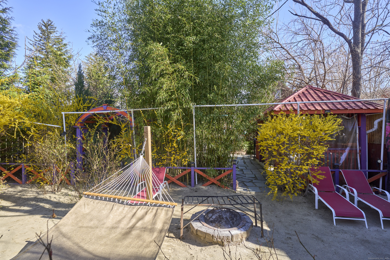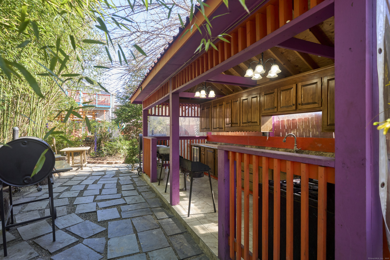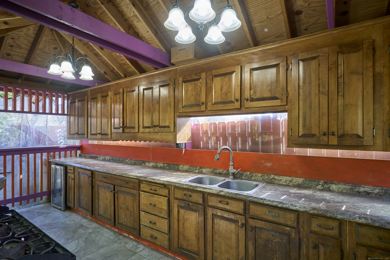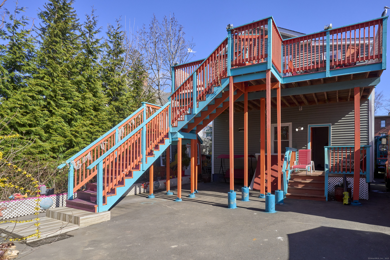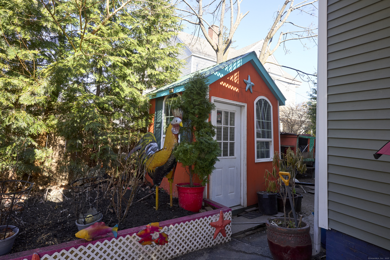More about this Property
If you are interested in more information or having a tour of this property with an experienced agent, please fill out this quick form and we will get back to you!
39 Capen Street, Hartford CT 06120
Current Price: $550,000
 6 beds
6 beds  4 baths
4 baths  2896 sq. ft
2896 sq. ft
Last Update: 5/19/2025
Property Type: Multi-Family For Sale
Whether youre a savvy investor or a discerning person seeking a spacious owner-occupied multi-family, this stately circa-1900 brick townhouse delivers strong income potential with modern comfort. Fully rebuilt in 2017 from the studs out after a fire, the property now features updated plumbing, electrical, insulation, and stylish finishes. Each main floor unit offers approx. 1,500 square feet with three generously sized bedrooms, two full baths, a well-appointed kitchen, a convenient laundry area just off the kitchen, and access to a private deck. The finished lower level adds even more value with a self-contained in-law apartment featuring two bedrooms, a full bath, a modern kitchen, and a private entrance. Step outside and escape to a vibrant Caribbean-inspired retreat, lovingly designed by the seller island native- with sandy lounging areas, pavilions for gatherings, a full outdoor kitchen, a hammock, and lush tropical plantings, including bamboo. Its perfect for entertaining, relaxing, or embracing the Marley spirit. And theres still a deeper city lot that may offer enough room for an additional income-generating structure (not guaranteed, so seek advice from town hall). Tucked away from the street, youll enjoy a private, leafy oasis with excellent access to city amenities. While not an on-the-books as a 3-family home yet, this process is underway! Once completed, the newly finished lower level offers additional income.
Per GPS
MLS #: 24087941
Style: Units on different Floors
Color:
Total Rooms:
Bedrooms: 6
Bathrooms: 4
Acres: 0.25
Year Built: 1900 (Public Records)
New Construction: No/Resale
Home Warranty Offered:
Property Tax: $7,148
Zoning: Nx-1-Nx-1
Mil Rate:
Assessed Value: $103,672
Potential Short Sale:
Square Footage: Estimated HEATED Sq.Ft. above grade is 2896; below grade sq feet total is ; total sq ft is 2896
| Laundry Location & Info: | Washer/Dryer All Units Off kitchen |
| Basement Desc.: | Full,Heated,Fully Finished |
| Exterior Siding: | Vinyl Siding |
| Exterior Features: | Balcony,Grill,Shed,Fruit Trees,Garden Area,Covered Deck |
| Foundation: | Concrete |
| Roof: | Asphalt Shingle |
| Driveway Type: | Private,Paved |
| Garage/Parking Type: | None,Driveway,Paved,Off Street Parking |
| Swimming Pool: | 0 |
| Waterfront Feat.: | Not Applicable |
| Lot Description: | Level Lot,Historic District |
| In Flood Zone: | 0 |
| Occupied: | Owner |
Hot Water System
Heat Type:
Fueled By: Gas on Gas.
Cooling: Window Unit
Fuel Tank Location:
Water Service: Public Water Connected
Sewage System: Public Sewer Connected
Elementary: Per Board of Ed
Intermediate:
Middle:
High School: Per Board of Ed
Current List Price: $550,000
Original List Price: $550,000
DOM: 23
Listing Date: 4/13/2025
Last Updated: 4/26/2025 4:05:09 AM
Expected Active Date: 4/26/2025
List Agent Name: Paul Violano
List Office Name: Compass Connecticut, LLC
