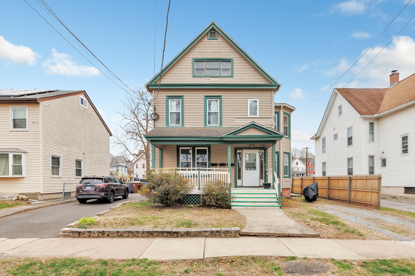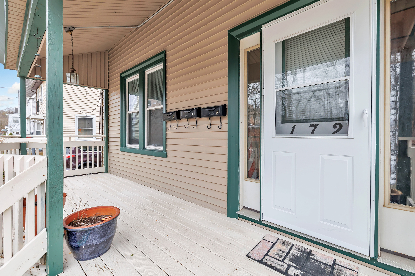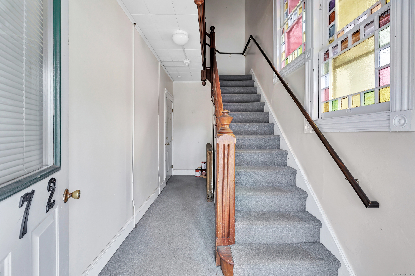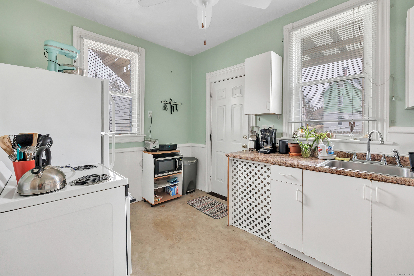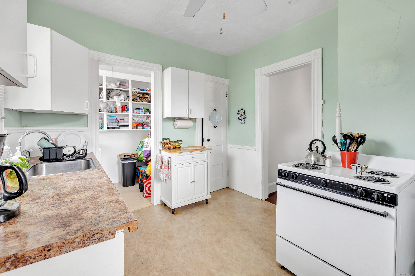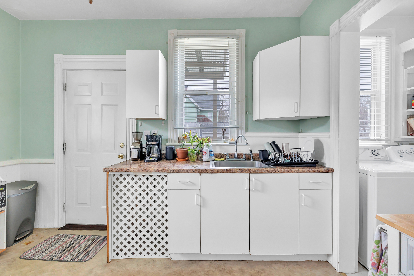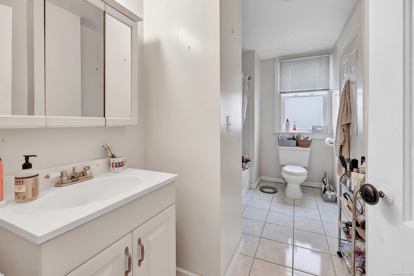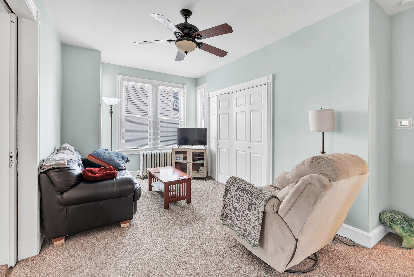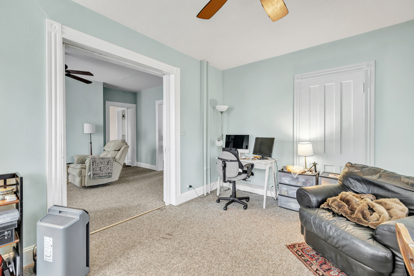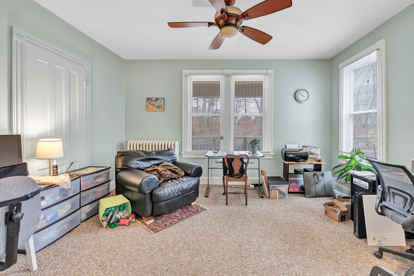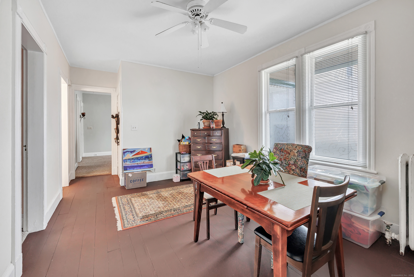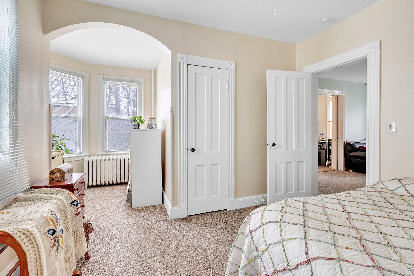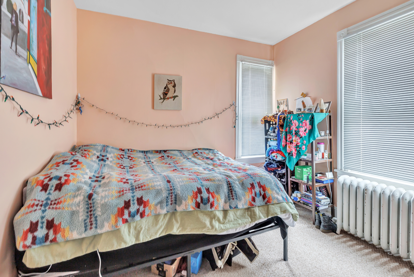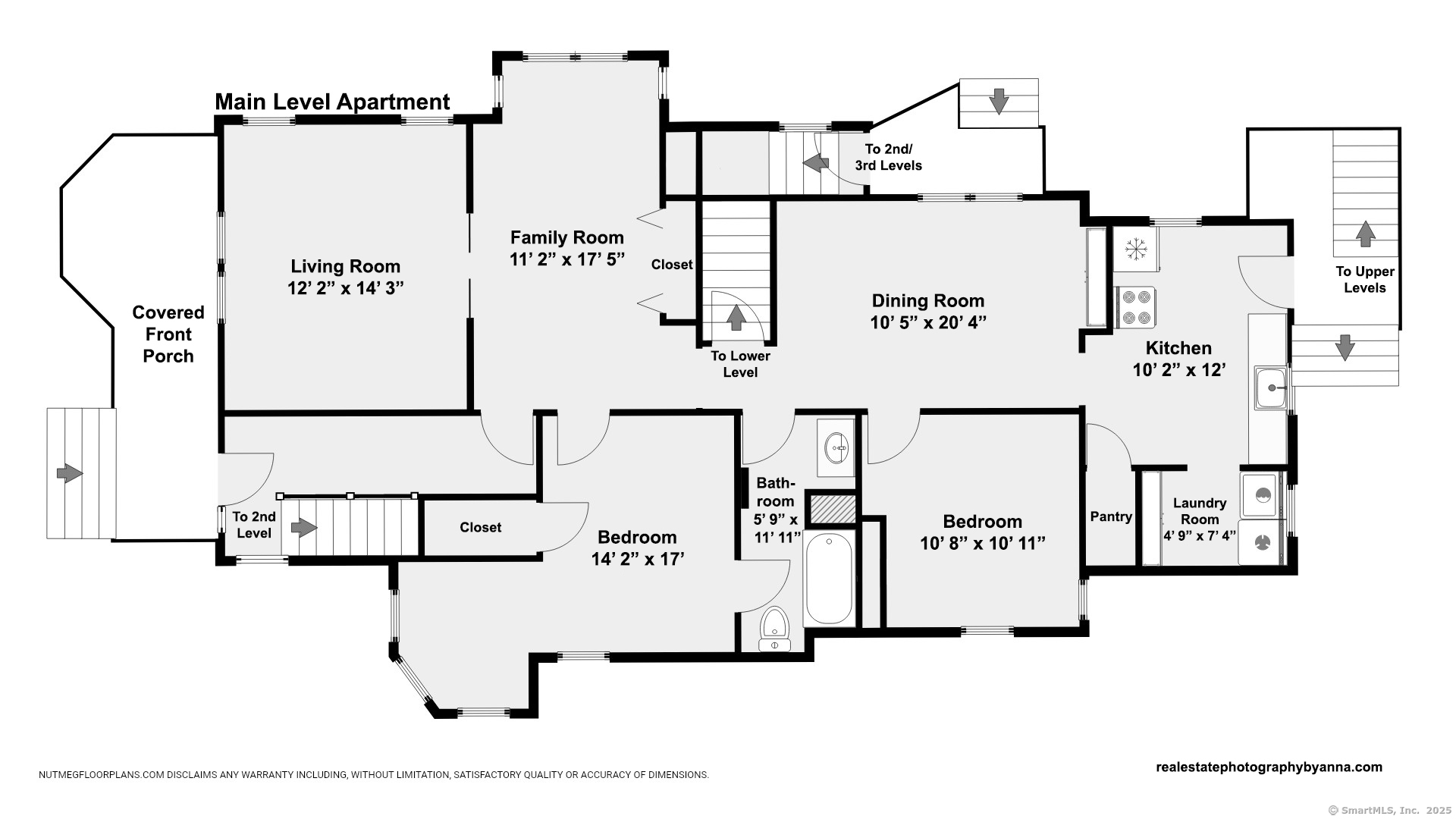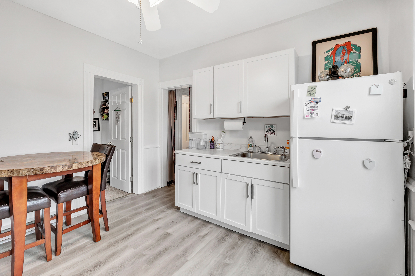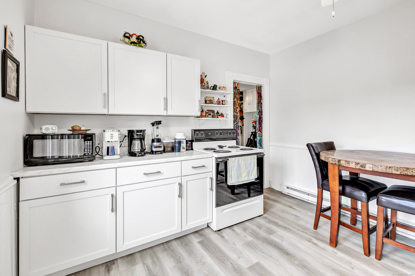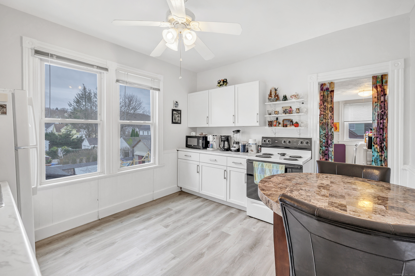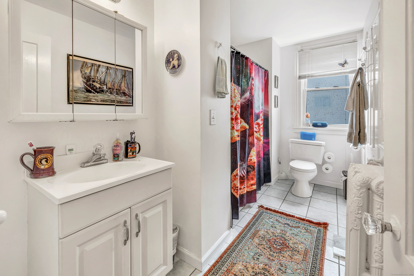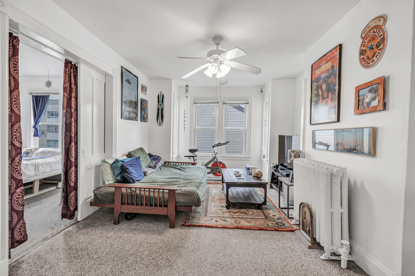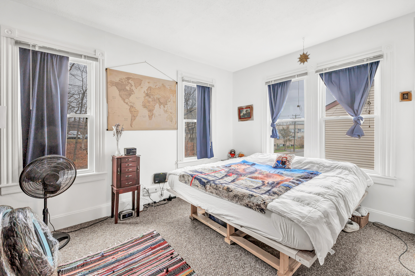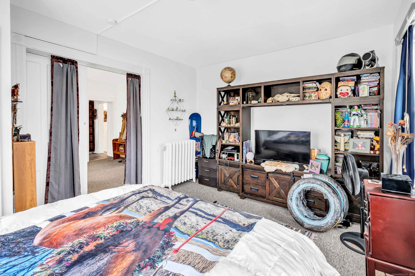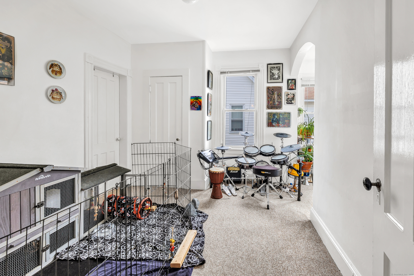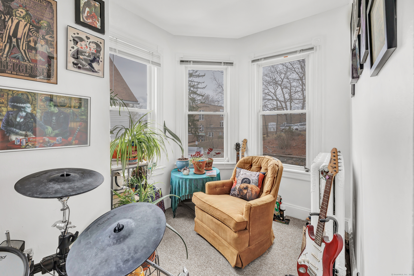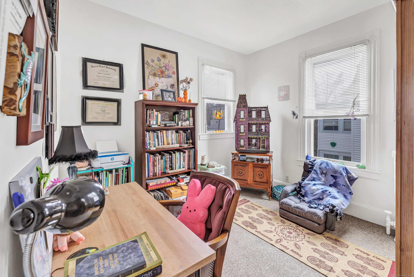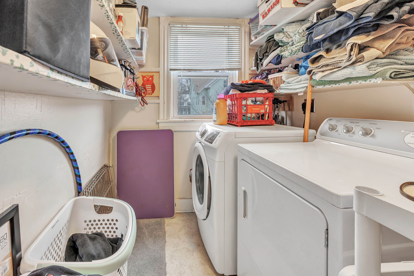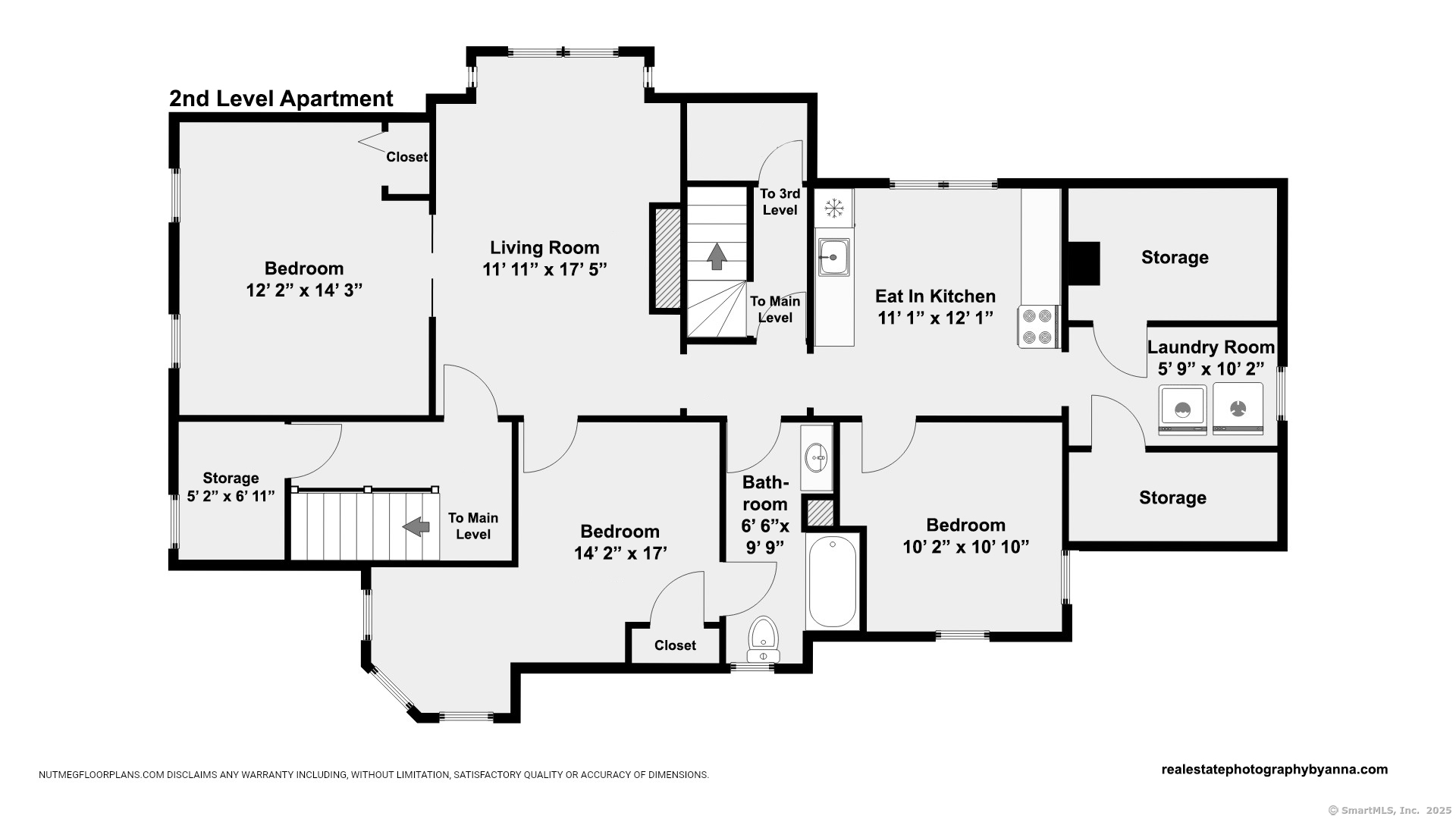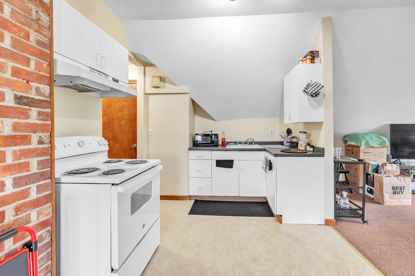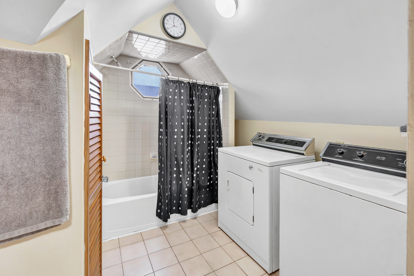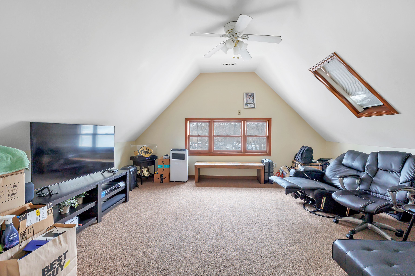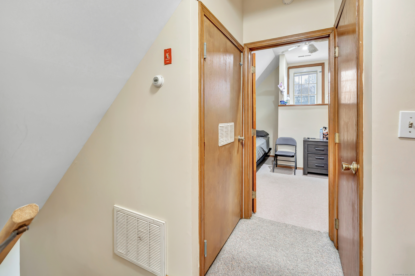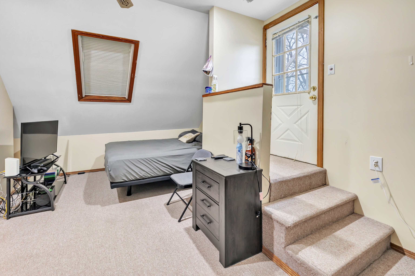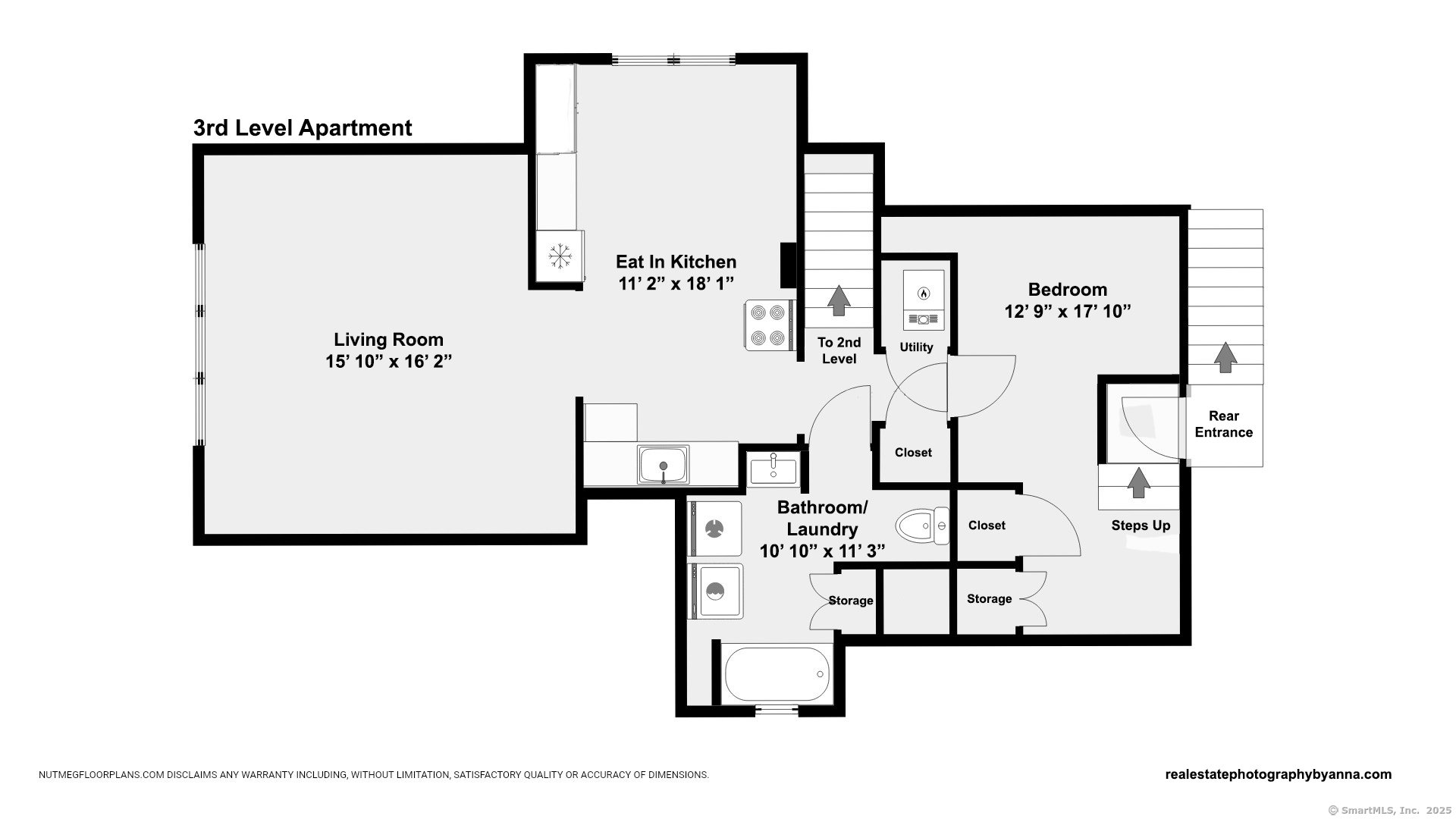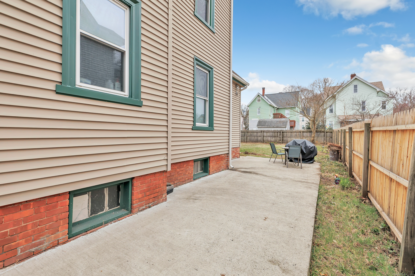More about this Property
If you are interested in more information or having a tour of this property with an experienced agent, please fill out this quick form and we will get back to you!
172 Prospect Avenue, Shelton CT 06484
Current Price: $639,900
 5 beds
5 beds  3 baths
3 baths  3238 sq. ft
3238 sq. ft
Last Update: 6/24/2025
Property Type: Multi-Family For Sale
Welcome to 172 Prospect Avenue! In a thriving Shelton market, dont miss this rare opportunity to own a well maintained three family home to create long term appreciation and cashflow. With multiple options, the homeowner can live in one of the three units and rent the other two to supplement mortgage or rent all units as an investment opportunity. The first and second floor units have 2 Bed/1 Bath, with the potential for a 3rd bedroom. The third floor unit has 1 Bed/1 Bath and separate entrance. All units are equipped with laundry. This property has been well maintained and has undergone multiple improvements; updated 2nd floor kitchen (2024), 1st and 2nd floor windows replaced, roof replaced, gutters and leaf filters installed, driveway was paved in 2022, wood fence replaced, and all exterior wood of house recently painted. This home boasts ample parking, 2 driveways (paved and gravel). The exterior has a covered front porch and a concrete patio in the yard. This property is conveniently located close to Route 8, Merritt Parkway, restaurants, and shops in downtown Shelton. This is a must see, an opportunity that wont last! Highest and Best Due 4/23 by 8:00 pm.
Hill Street to Prospect Avenue
MLS #: 24087916
Style: Units on different Floors
Color: Tan
Total Rooms:
Bedrooms: 5
Bathrooms: 3
Acres: 0.16
Year Built: 1920 (Public Records)
New Construction: No/Resale
Home Warranty Offered:
Property Tax: $4,766
Zoning: R-5
Mil Rate:
Assessed Value: $248,500
Potential Short Sale:
Square Footage: Estimated HEATED Sq.Ft. above grade is 3238; below grade sq feet total is ; total sq ft is 3238
| Laundry Location & Info: | Washer/Dryer All Units |
| Fireplaces: | 0 |
| Basement Desc.: | Full,Unfinished,Storage,Hatchway Access,Interior Access,Concrete Floor,Full With Hatchway |
| Exterior Siding: | Clapboard,Vinyl Siding |
| Exterior Features: | Sidewalk,Porch,Gutters,Lighting,Patio |
| Foundation: | Block,Stone |
| Roof: | Asphalt Shingle |
| Driveway Type: | Private,Paved,Asphalt |
| Garage/Parking Type: | None,Paved,Driveway,Unpaved |
| Swimming Pool: | 0 |
| Waterfront Feat.: | Not Applicable |
| Lot Description: | Level Lot |
| Nearby Amenities: | Golf Course,Health Club,Library,Medical Facilities,Park,Public Transportation,Shopping/Mall |
| In Flood Zone: | 0 |
| Occupied: | Tenant |
Hot Water System
Heat Type:
Fueled By: Gas on Gas,Radiator.
Cooling: Ceiling Fans,Window Unit
Fuel Tank Location:
Water Service: Public Water Connected
Sewage System: Public Sewer Connected
Elementary: Per Board of Ed
Intermediate:
Middle:
High School: Per Board of Ed
Current List Price: $639,900
Original List Price: $639,900
DOM: 10
Listing Date: 4/14/2025
Last Updated: 5/12/2025 6:07:11 PM
List Agent Name: Monica Fatsy
List Office Name: Preston Gray Real Estate
