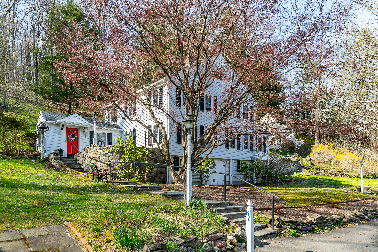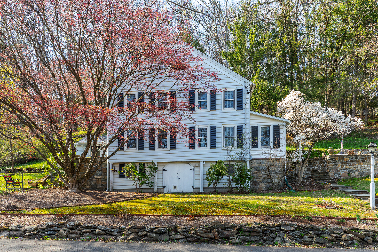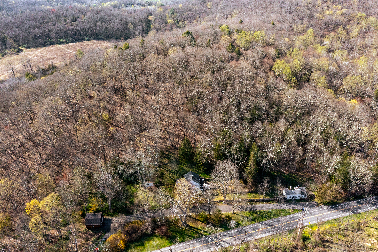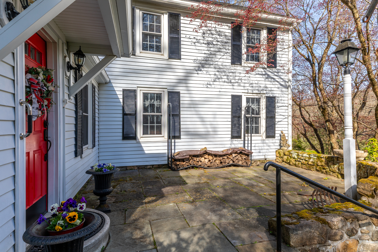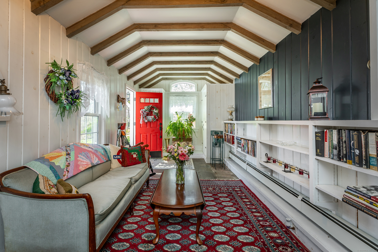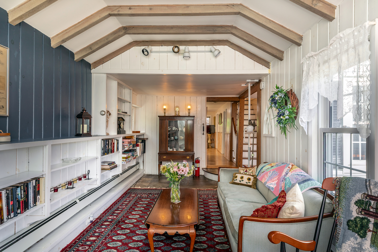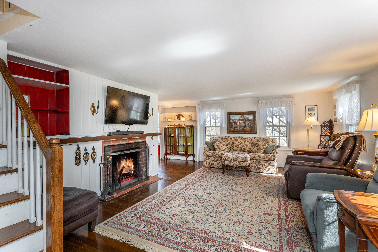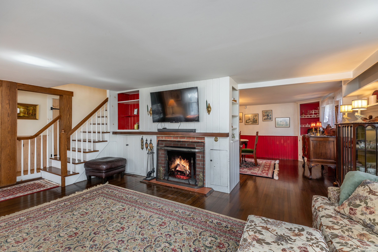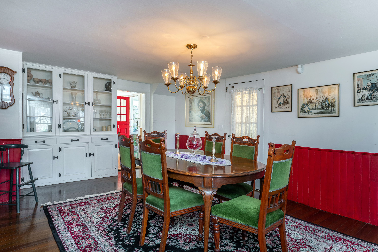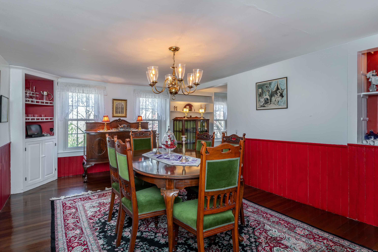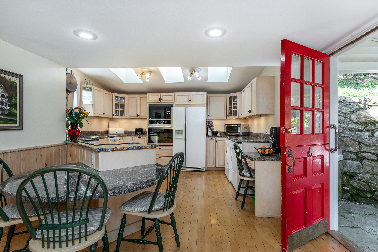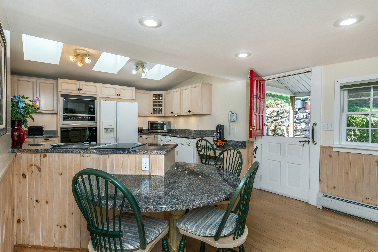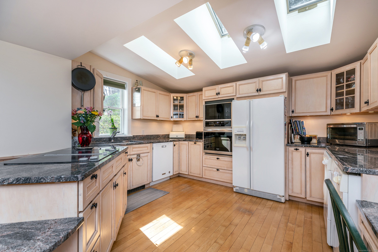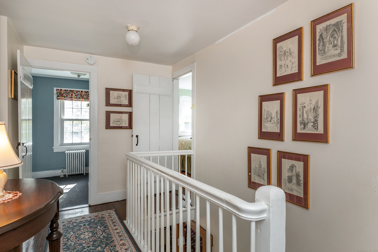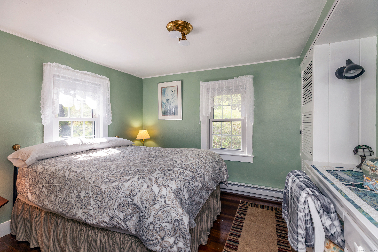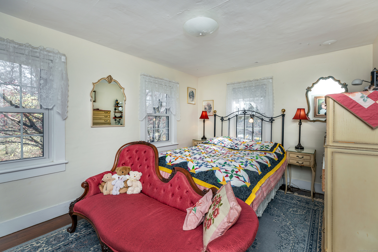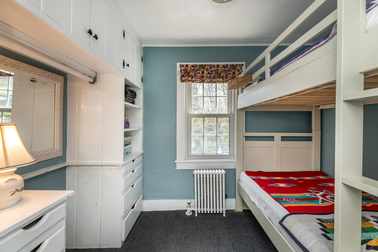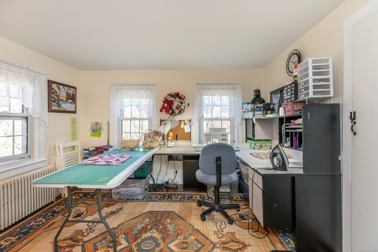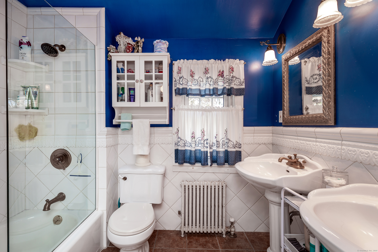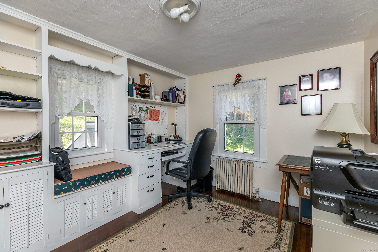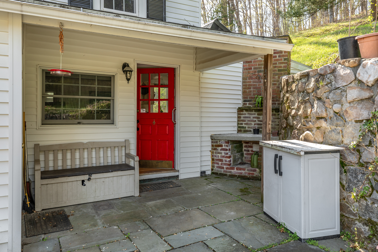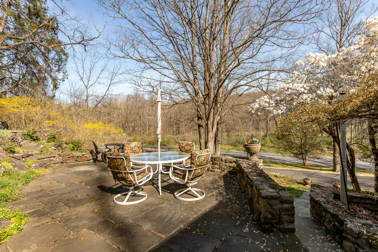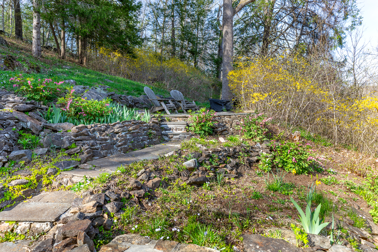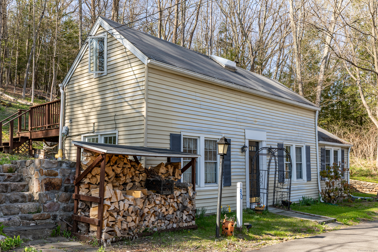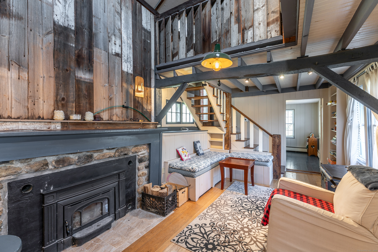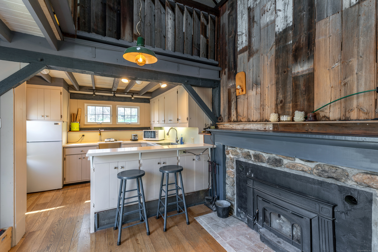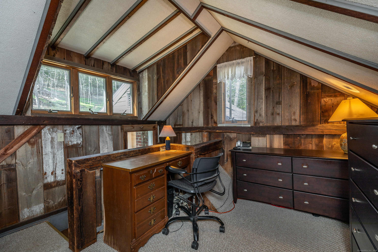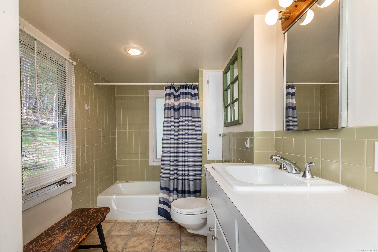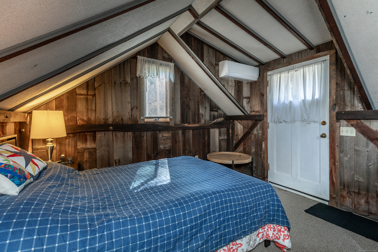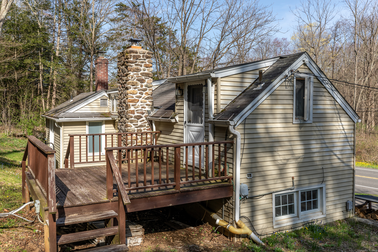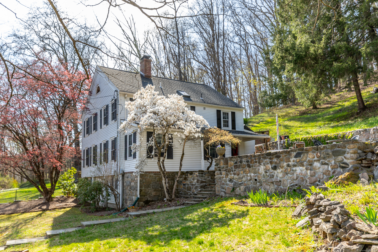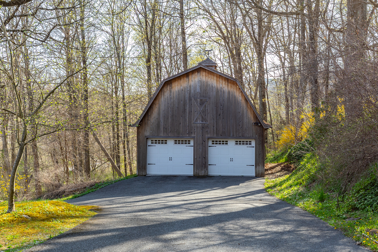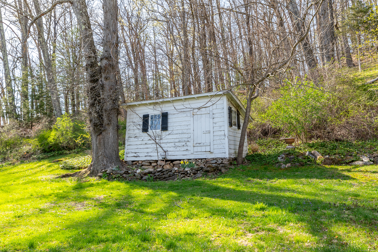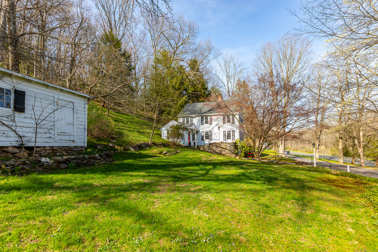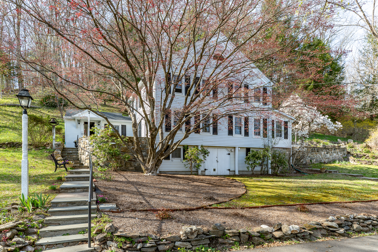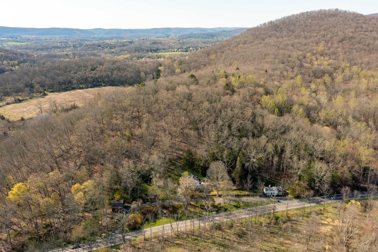More about this Property
If you are interested in more information or having a tour of this property with an experienced agent, please fill out this quick form and we will get back to you!
80-82 West Route 55 , Sherman CT 06784
Current Price: $649,900
 4 beds
4 beds  2 baths
2 baths  2000 sq. ft
2000 sq. ft
Last Update: 6/2/2025
Property Type: Single Family For Sale
Located just steps from the Appalachian Trail and the New York state line, this historic 1820 Colonial and guest cottage offer a unique blend of historic craftsmanship, character, and charm. Set on 8.38 acres in northwest Sherman, the property showcases many period details - from original stone fireplaces and custom built-ins to handsome stone walls, patios, steps, and terracing. The main residence features 10 spacious rooms, including four bedrooms, two full baths, a generous living room, a formal dining room, and a west wing library with a beautiful stone floor. A sun-filled, eat-in kitchen and two flexible home offices-one on each level-offer flexibility for todays lifestyle. Polished red doors from the kitchen and library lead to south-facing stone patios, perfect for entertaining or quiet moments in the sun. Additional highlights include a detached two-story pole barn/two-car garage, and a charming guest cottage thought to have been the original barn or stable. Set at the opposite end of the semi-circular drive, the cottage offers private guest quarters, studio space, or rental income potential. Known as The Willis Sherwood House and featured in Sherman Sentinel Houses & Barns, this residence has evolved from a simple four-room cottage into a treasured family home, lovingly improved and expanded across generations. Ideally located just minutes from Metro-North trains, with easy access to NYC and beyond, this is a unique opportunity to own a piece of Shermans history.
Route 55 West just before NY line.
MLS #: 24087914
Style: Colonial
Color: White
Total Rooms:
Bedrooms: 4
Bathrooms: 2
Acres: 8.38
Year Built: 1820 (Public Records)
New Construction: No/Resale
Home Warranty Offered:
Property Tax: $7,111
Zoning: Residential
Mil Rate:
Assessed Value: $434,700
Potential Short Sale:
Square Footage: Estimated HEATED Sq.Ft. above grade is 2000; below grade sq feet total is ; total sq ft is 2000
| Appliances Incl.: | Electric Cooktop,Wall Oven,Microwave,Refrigerator,Dishwasher,Washer,Dryer |
| Laundry Location & Info: | Main Level |
| Fireplaces: | 1 |
| Energy Features: | Generator Ready,Thermopane Windows |
| Interior Features: | Auto Garage Door Opener,Cable - Available |
| Energy Features: | Generator Ready,Thermopane Windows |
| Home Automation: | Thermostat(s) |
| Basement Desc.: | Full,Unfinished,Interior Access,Walk-out,Concrete Floor |
| Exterior Siding: | Vinyl Siding,Aluminum |
| Exterior Features: | Shed,Barn,Gutters,Garden Area,Stone Wall,Patio |
| Foundation: | Stone |
| Roof: | Asphalt Shingle |
| Parking Spaces: | 2 |
| Driveway Type: | Private,Paved |
| Garage/Parking Type: | Detached Garage,Driveway |
| Swimming Pool: | 0 |
| Waterfront Feat.: | Beach Rights |
| Lot Description: | Treed,Sloping Lot |
| Nearby Amenities: | Golf Course,Lake,Library,Playground/Tot Lot,Private School(s),Tennis Courts |
| Occupied: | Owner |
Hot Water System
Heat Type:
Fueled By: Hot Water,Steam.
Cooling: Window Unit
Fuel Tank Location: In Basement
Water Service: Private Well
Sewage System: Septic
Elementary: Sherman
Intermediate:
Middle: Per Board of Ed
High School: Per Board of Ed
Current List Price: $649,900
Original List Price: $649,900
DOM: 30
Listing Date: 4/29/2025
Last Updated: 5/29/2025 2:35:18 PM
List Agent Name: Irit Granger
List Office Name: William Pitt Sothebys Intl
