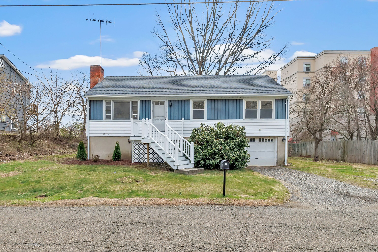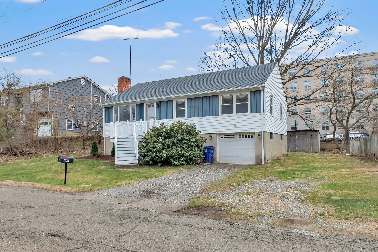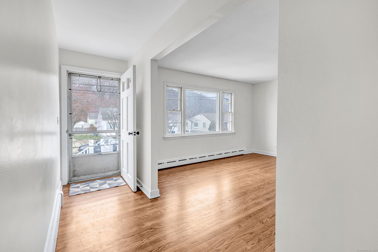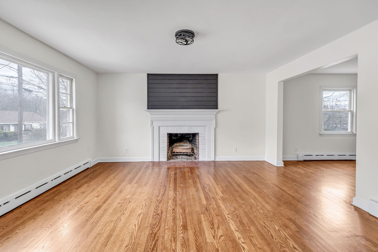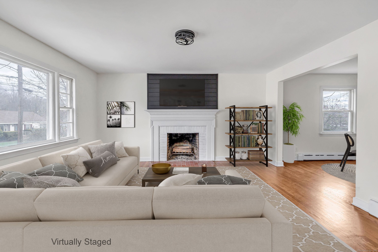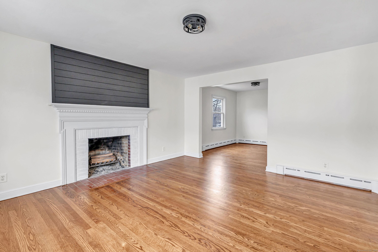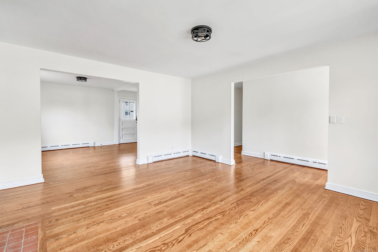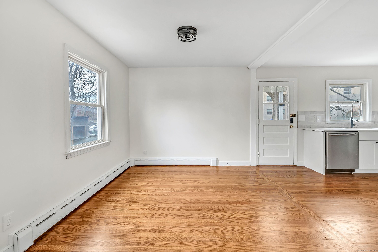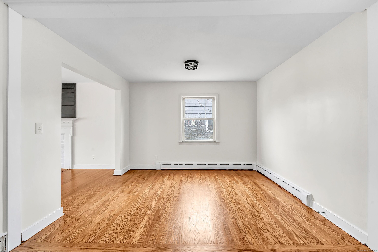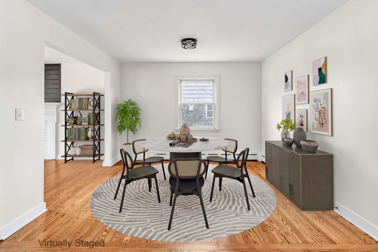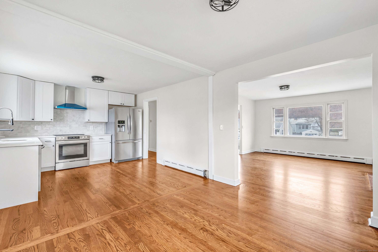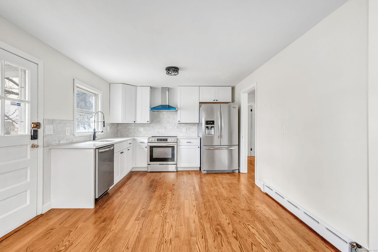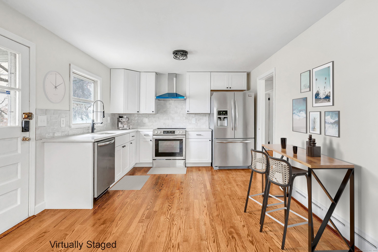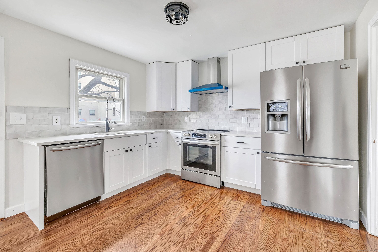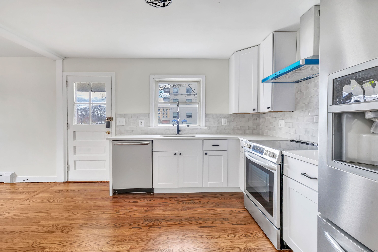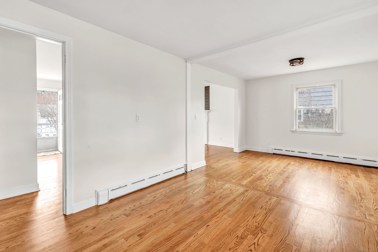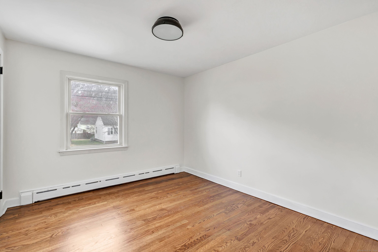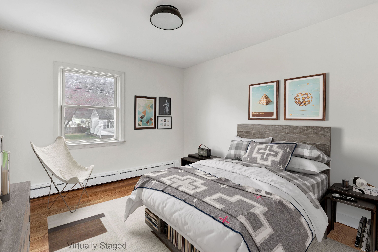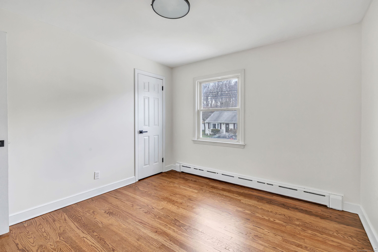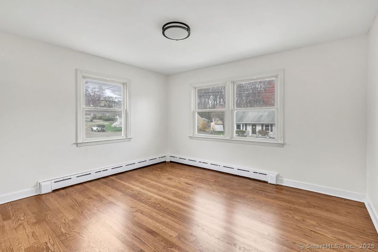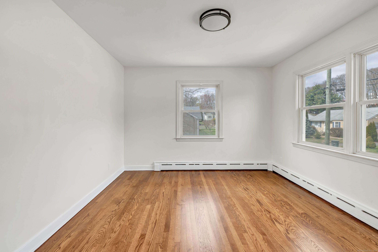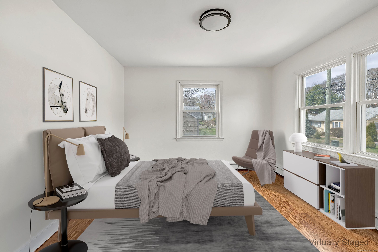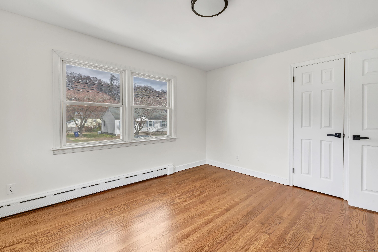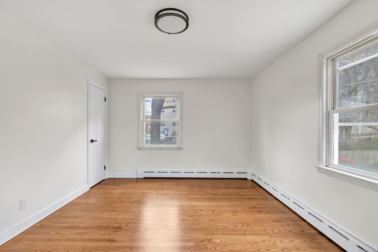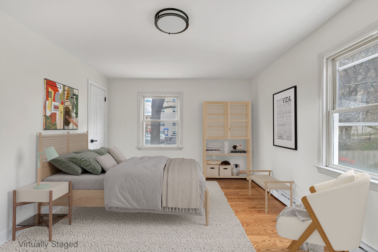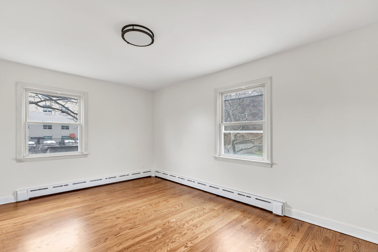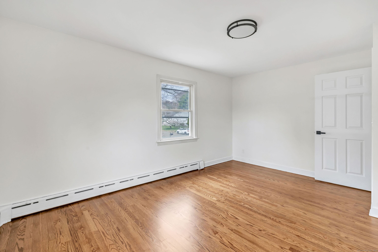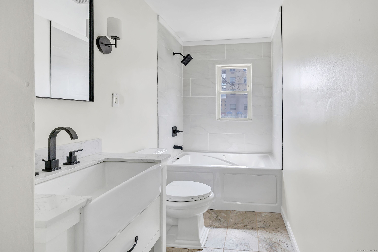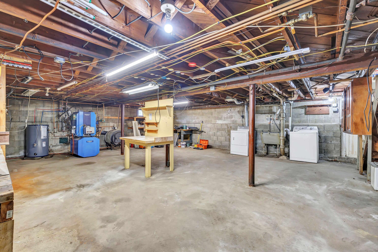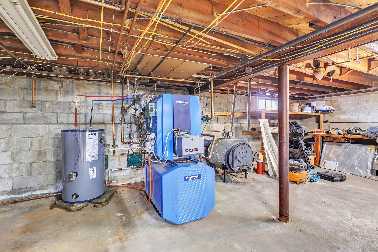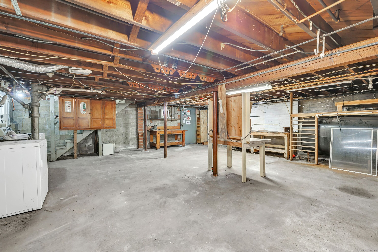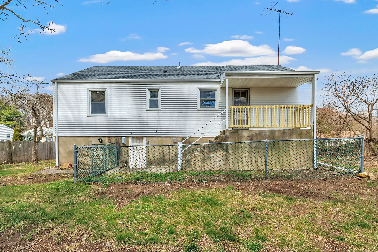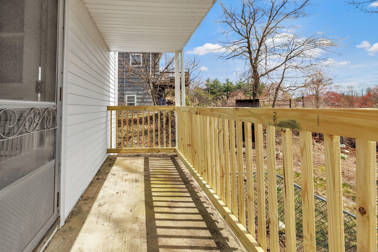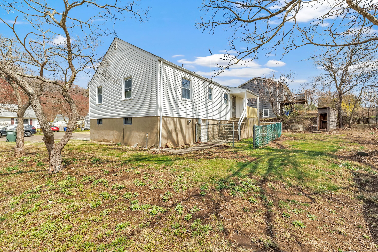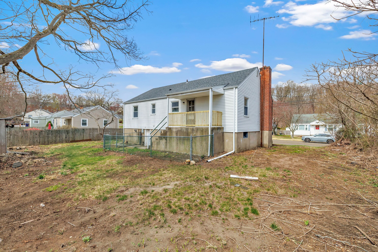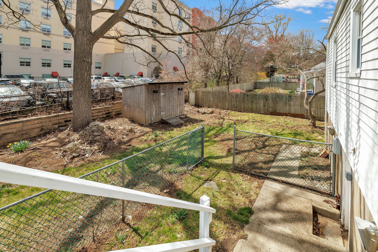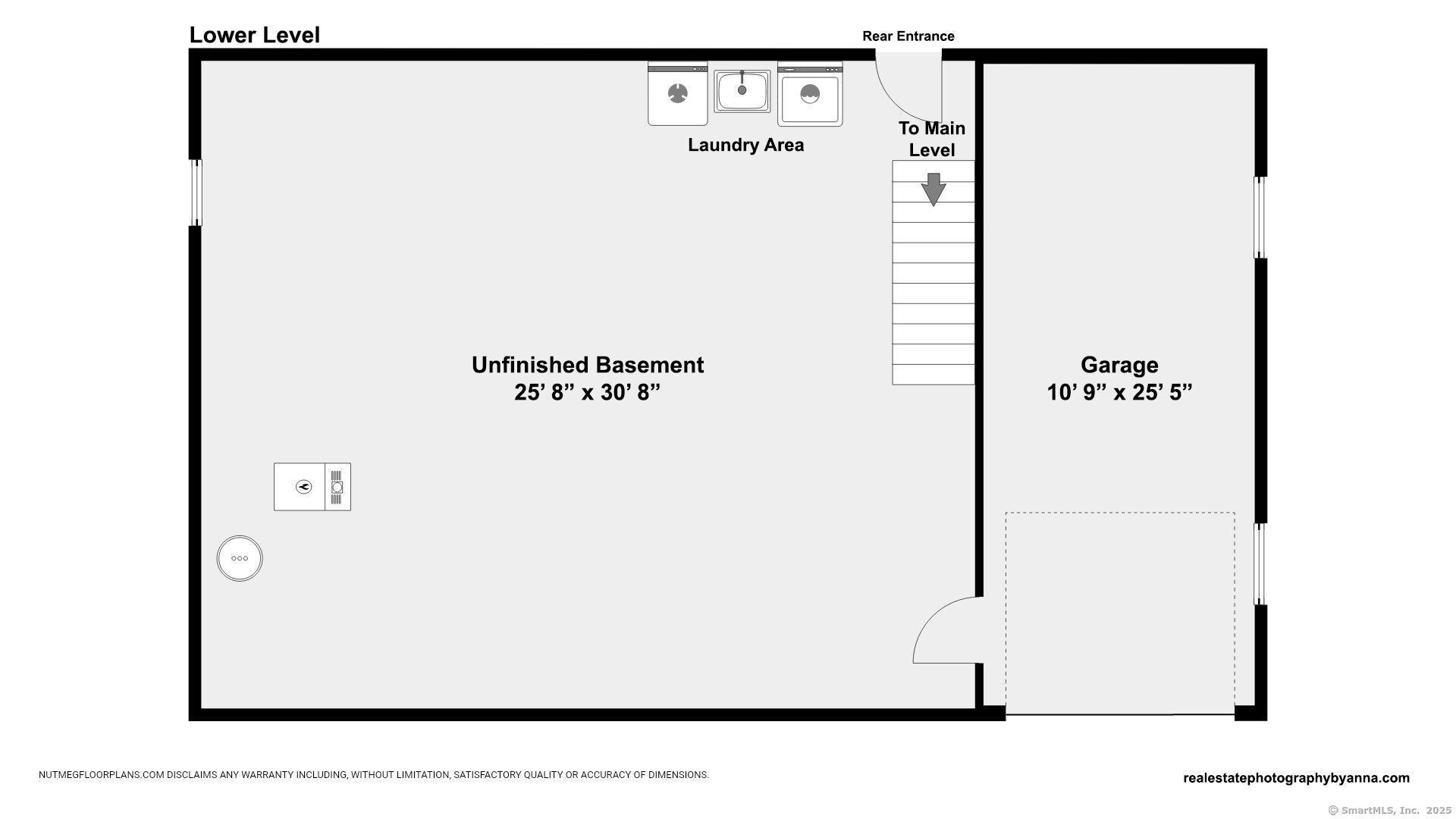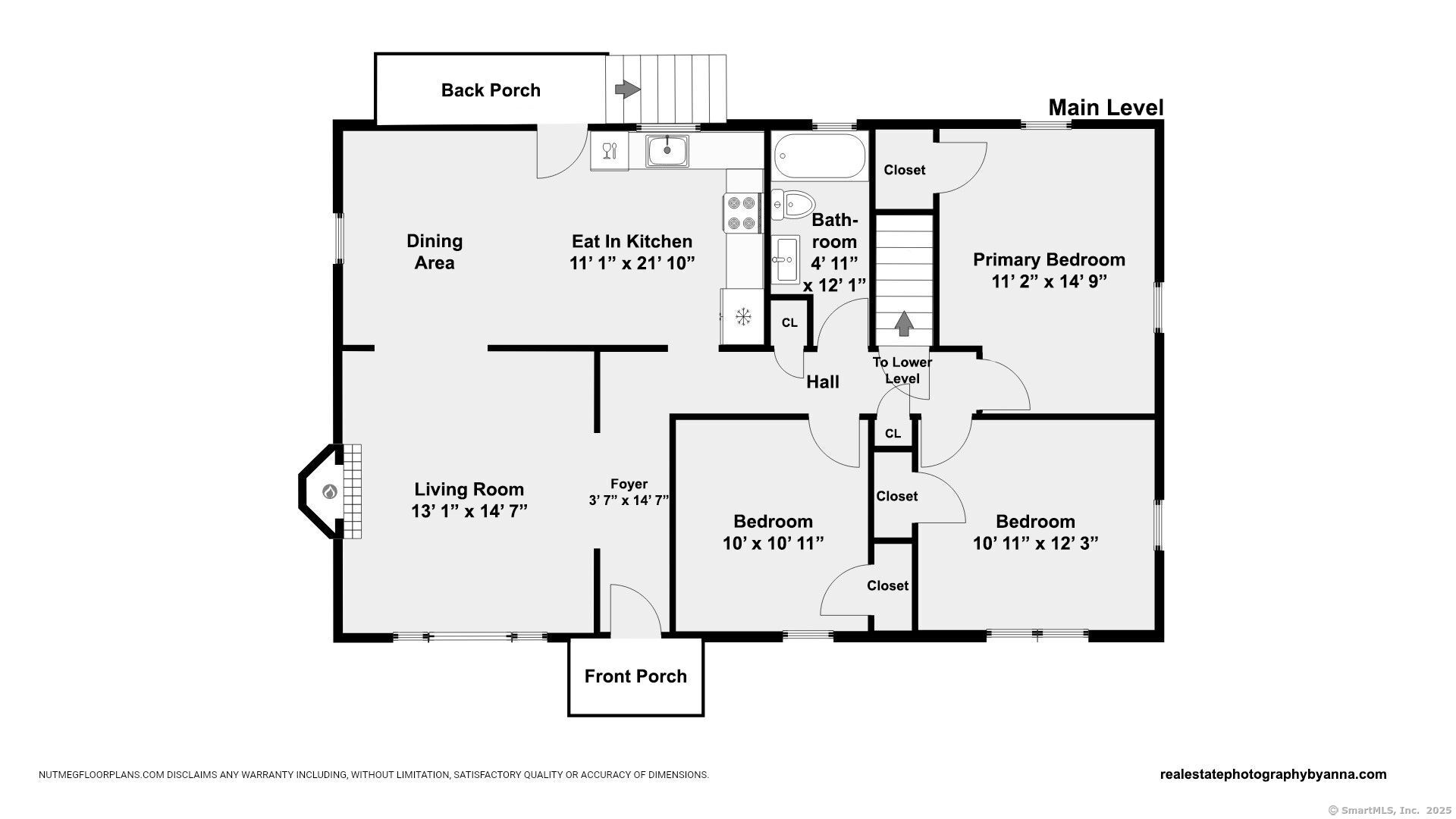More about this Property
If you are interested in more information or having a tour of this property with an experienced agent, please fill out this quick form and we will get back to you!
175 Crestview Drive, Bridgeport CT 06606
Current Price: $424,900
 3 beds
3 beds  1 baths
1 baths  1161 sq. ft
1161 sq. ft
Last Update: 6/17/2025
Property Type: Single Family For Sale
Beautifully remodeled and thoughtfully updated, this ranch-style gem sits on a peaceful street in one of the North Ends most sought after neighborhoods. The entry opens to a cozy living room featuring a wood-burning fireplace, accented by a custom black wood backdrop-providing a sleek mounting space for your TV or artwork. Adjacent to the dining room, the brand-new kitchen offers modern cabinetry, tiled backsplash, quartz countertops, new flooring, stainless steel appliances and walk-out to rear porch. The fully renovated bathroom highlights fresh, stylish finishes and a clean, timeless look. Gleaming, refinished hardwood floors and all-new interior doors flow seamlessly throughout the home, complemented by updated lighting fixtures and fresh neutral paint that create an easy canvas for your personal style. Additionally, the full basement offers incredible potential for expanded living space with existing heat, high ceilings, and a walk-out to the backyard...making it perfect for a future family room, play area, or guest suite. It also connects directly to the heated attached garage, offering even more flexibility for workshop, hobby space or home gym. Bonus of a brand new 30-year architectural roof & gutters! Close proximity to everything...including schools, playgrounds, parks, medical facilities, eateries, shopping/mall, health clubs, Sacred Heart University etc... Excellent commuter location with all major highways only minutes away. Come make this your new home.
Park Ave. to Geduldig Ave. to Crestview Drive
MLS #: 24087901
Style: Ranch
Color: White/Gray
Total Rooms:
Bedrooms: 3
Bathrooms: 1
Acres: 0.18
Year Built: 1956 (Public Records)
New Construction: No/Resale
Home Warranty Offered:
Property Tax: $6,199
Zoning: RA
Mil Rate:
Assessed Value: $142,660
Potential Short Sale:
Square Footage: Estimated HEATED Sq.Ft. above grade is 1161; below grade sq feet total is ; total sq ft is 1161
| Appliances Incl.: | Oven/Range,Refrigerator,Dishwasher,Washer,Dryer |
| Laundry Location & Info: | Lower Level in basement |
| Fireplaces: | 1 |
| Basement Desc.: | Full,Unfinished,Heated,Storage,Garage Access,Interior Access,Full With Walk-Out |
| Exterior Siding: | Vinyl Siding |
| Exterior Features: | Shed,Porch,Gutters,Lighting |
| Foundation: | Block,Concrete |
| Roof: | Asphalt Shingle |
| Parking Spaces: | 1 |
| Garage/Parking Type: | Attached Garage,Under House Garage |
| Swimming Pool: | 0 |
| Waterfront Feat.: | Not Applicable |
| Lot Description: | Level Lot |
| Nearby Amenities: | Golf Course,Health Club,Library,Medical Facilities,Park,Playground/Tot Lot,Private School(s),Shopping/Mall |
| Occupied: | Vacant |
Hot Water System
Heat Type:
Fueled By: Hot Water.
Cooling: Window Unit
Fuel Tank Location: In Basement
Water Service: Public Water Connected
Sewage System: Public Sewer Connected
Elementary: Per Board of Ed
Intermediate:
Middle:
High School: Per Board of Ed
Current List Price: $424,900
Original List Price: $449,900
DOM: 57
Listing Date: 4/21/2025
Last Updated: 5/25/2025 11:02:07 AM
List Agent Name: Cindy Cox
List Office Name: William Raveis Real Estate
